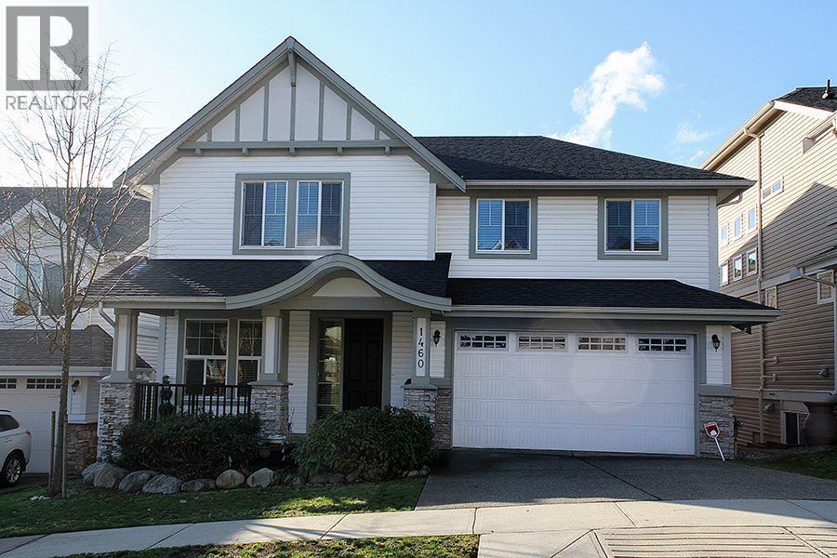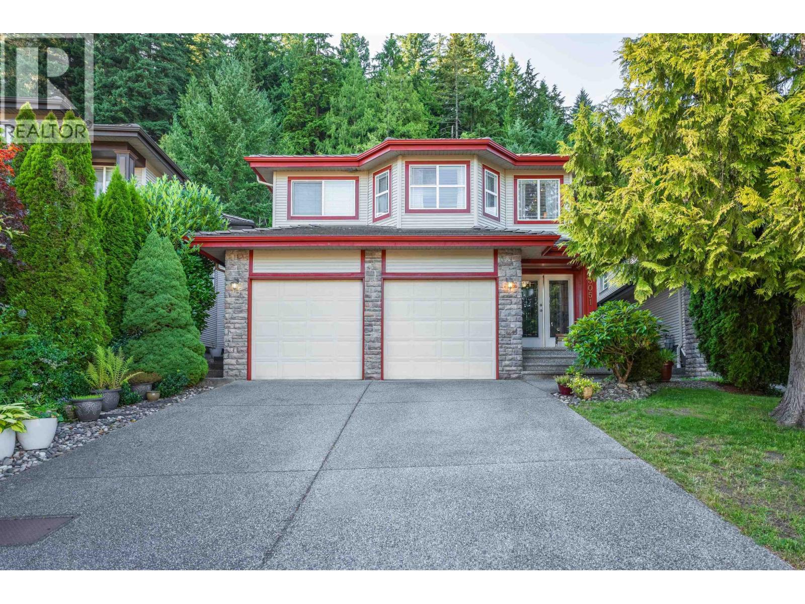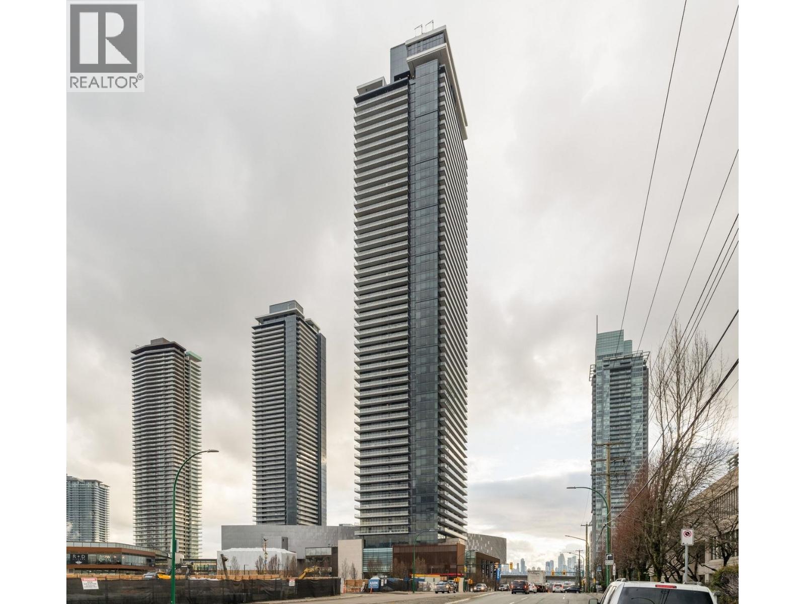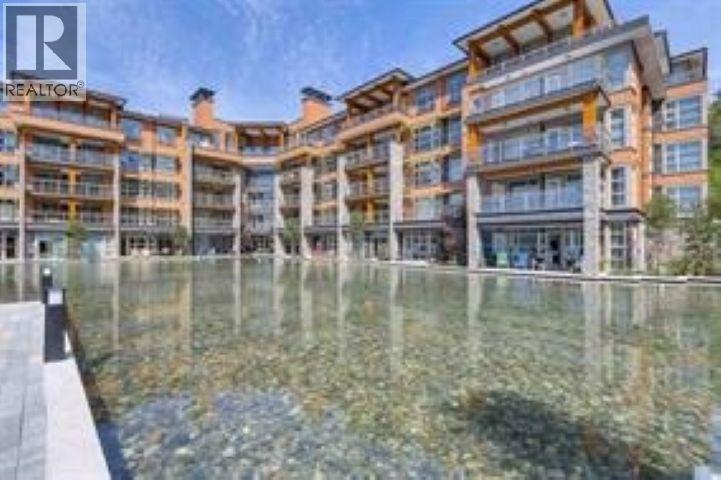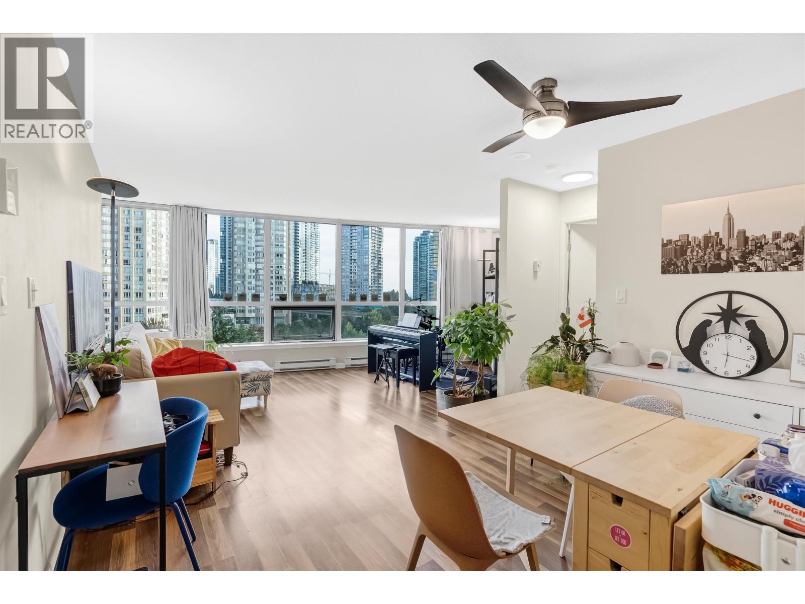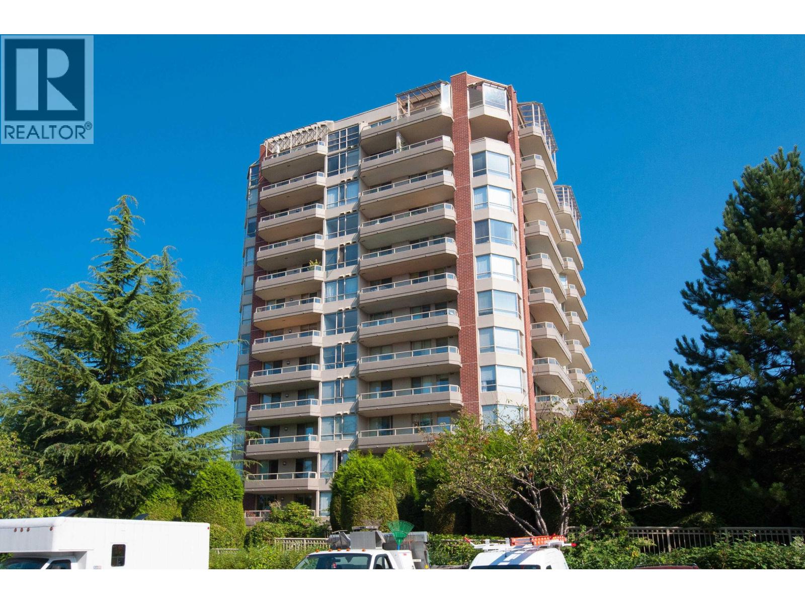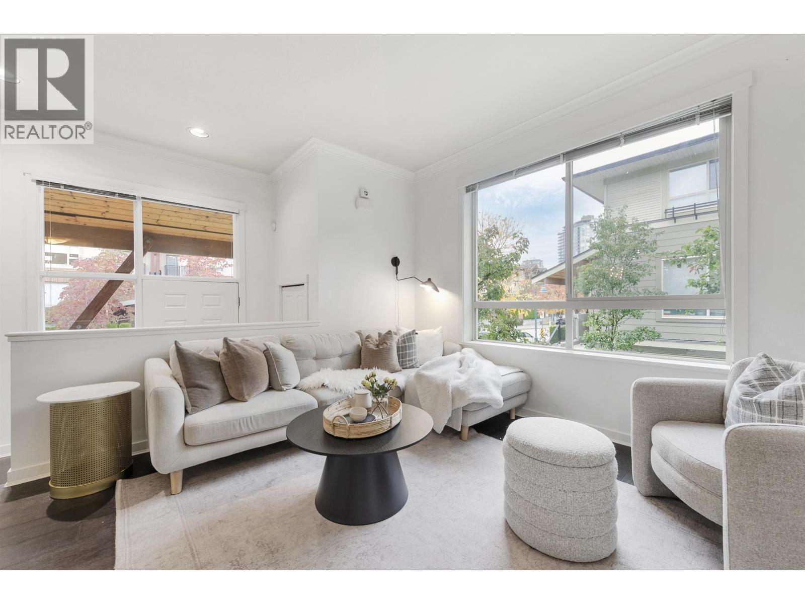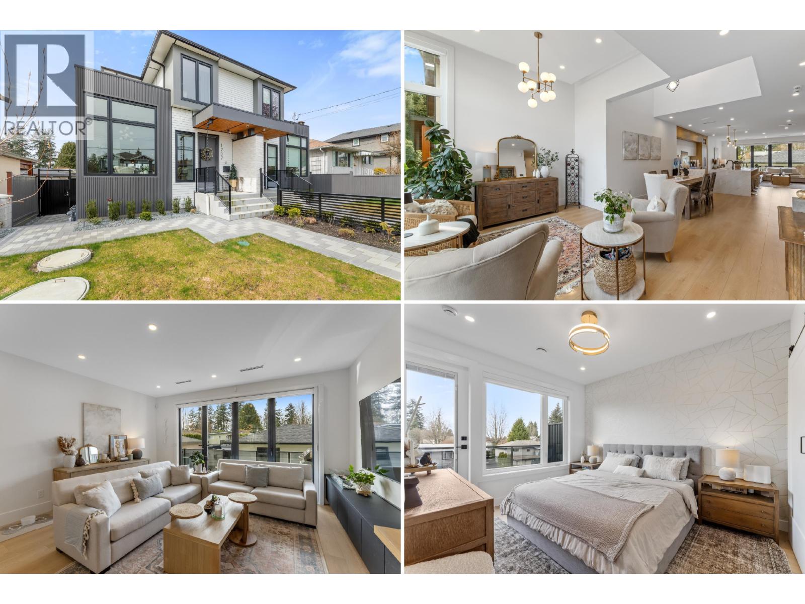- Houseful
- BC
- Port Moody
- College Park
- 160 Shoreline Circle Unit 310
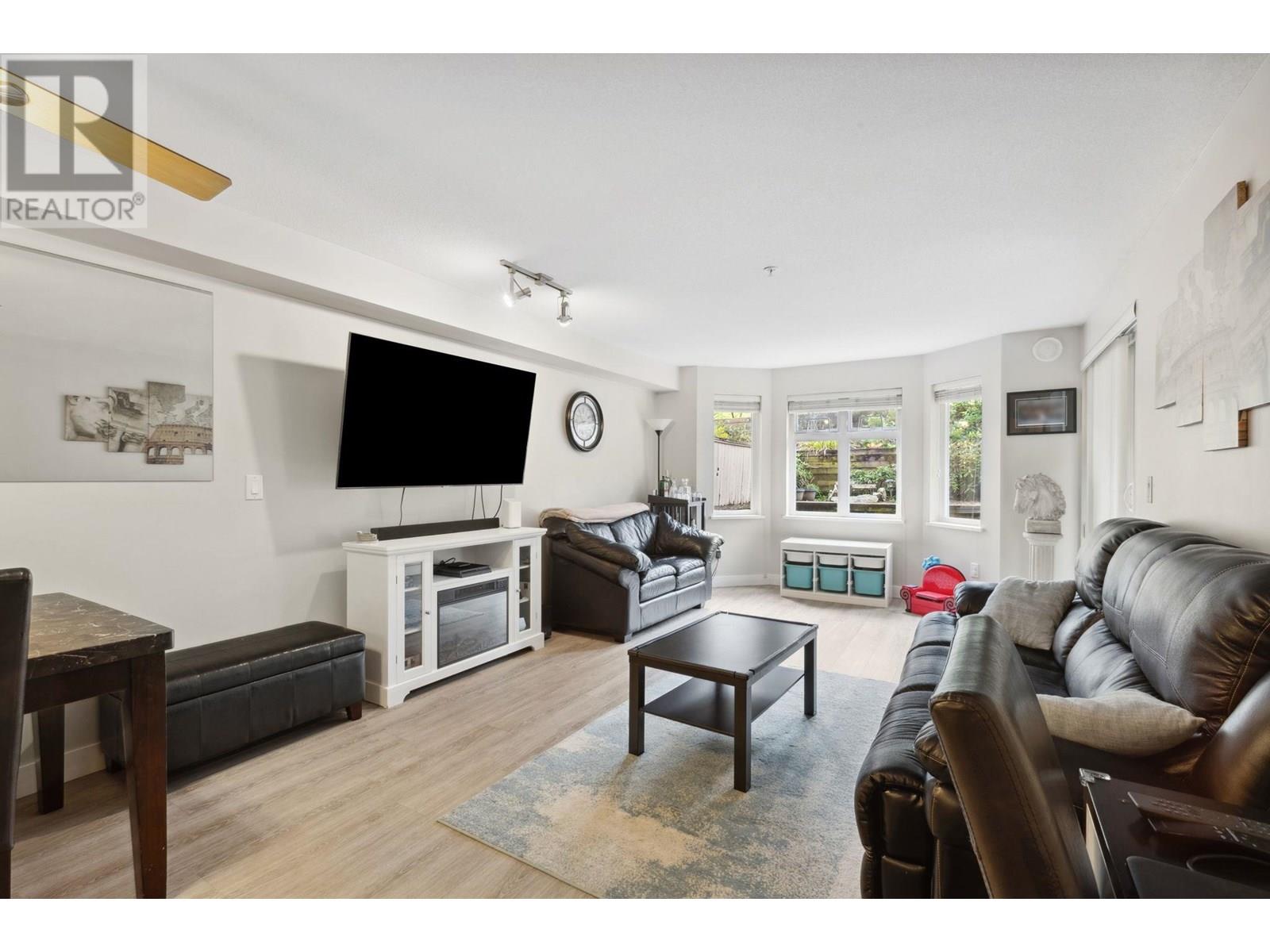
160 Shoreline Circle Unit 310
160 Shoreline Circle Unit 310
Highlights
Description
- Home value ($/Sqft)$685/Sqft
- Time on Houseful81 days
- Property typeSingle family
- Neighbourhood
- Median school Score
- Year built2007
- Mortgage payment
INCREDIBLE VALUE...Welcome to Shoreline Villa, an incredibly serene development centrally located in Port Moody. BOASTING OVER 1100 SQFT OF TASTEFULLY UPDATED living, this 2 BED, DEN & 2 FULL BATH home has everything you need for 1 LEVEL LIVING. The home features an open concept kitchen, dining & living space, stainless steel appliances, breakfast bar & loads of storage. Large primary bed featuring a walk-through closet & ensuite. WALK OUTSIDE TO YOUR BRIGHT, PRIVATE 500 SQFT PARTIALLY COVERED PATIO PERFECT FOR GARDENING & ENTERTAINING year round. Peace of mind in a well maintained building nestled in College Park close to the West Coast Express, East Hill Park, Rocky Point, amenities & so much more! BONUS: 2 side by side parking. Don´t miss this great opportunity! (id:63267)
Home overview
- Heat source Electric
- Heat type Baseboard heaters
- # parking spaces 2
- Has garage (y/n) Yes
- # full baths 2
- # total bathrooms 2.0
- # of above grade bedrooms 2
- Community features Pets allowed with restrictions, rentals allowed with restrictions
- Directions 2244280
- Lot desc Garden area
- Lot size (acres) 0.0
- Building size 1109
- Listing # R3032745
- Property sub type Single family residence
- Status Active
- Listing source url Https://www.realtor.ca/real-estate/28677740/310-160-shoreline-circle-port-moody
- Listing type identifier Idx

$-1,565
/ Month

