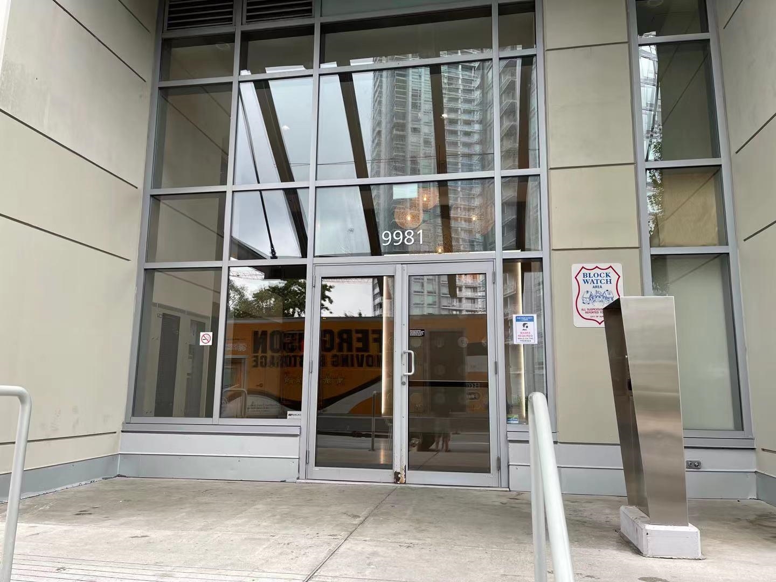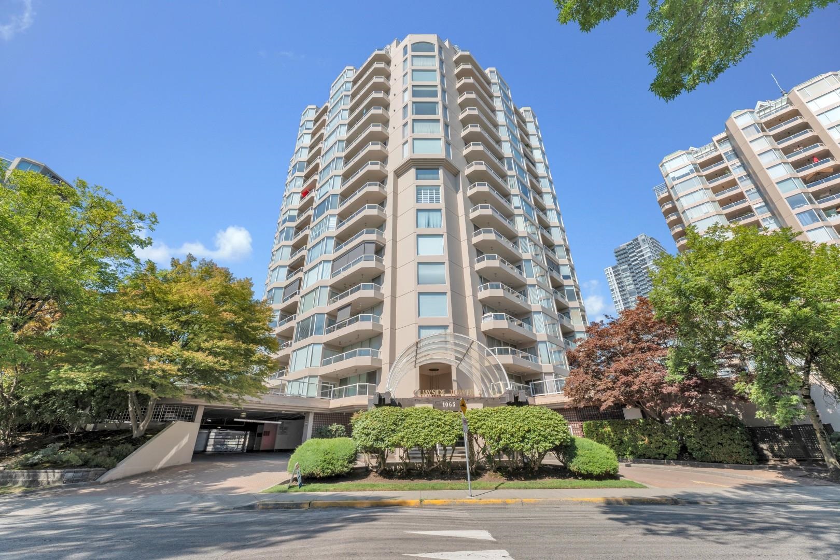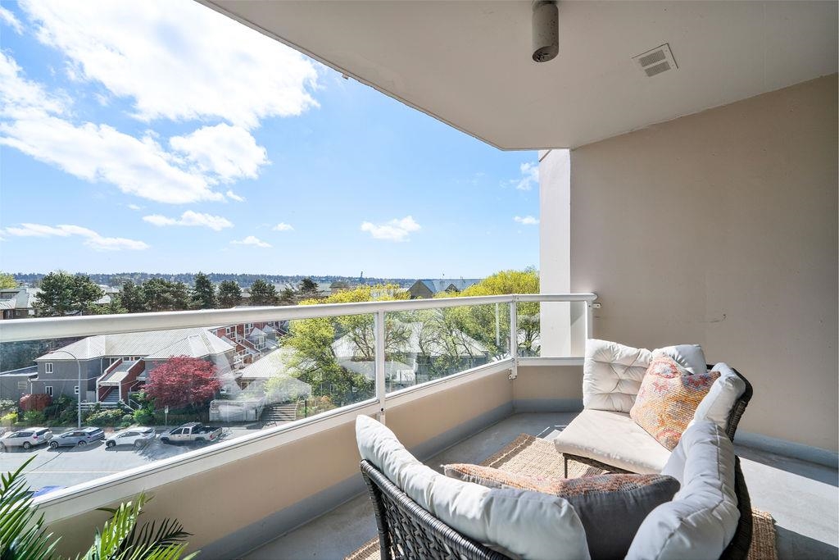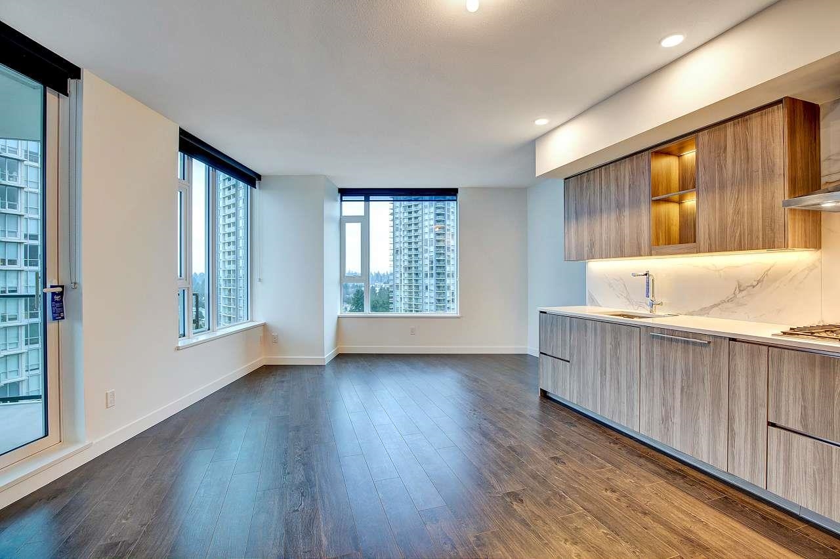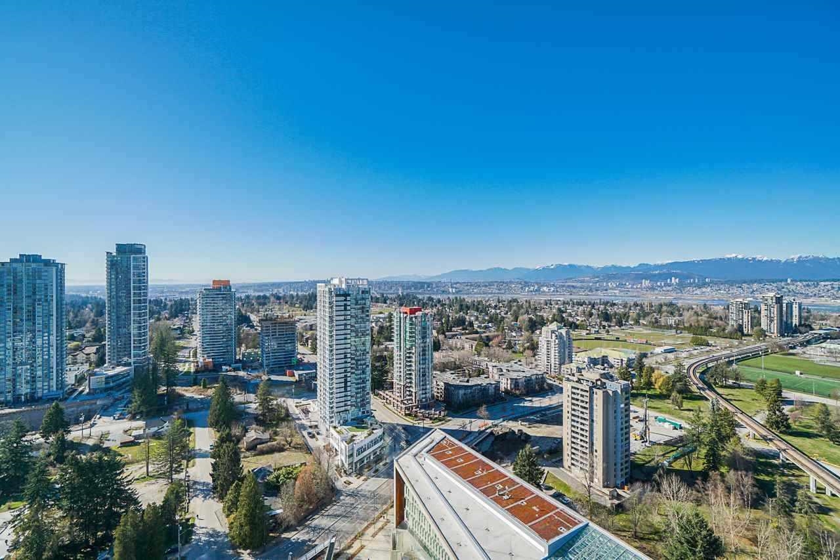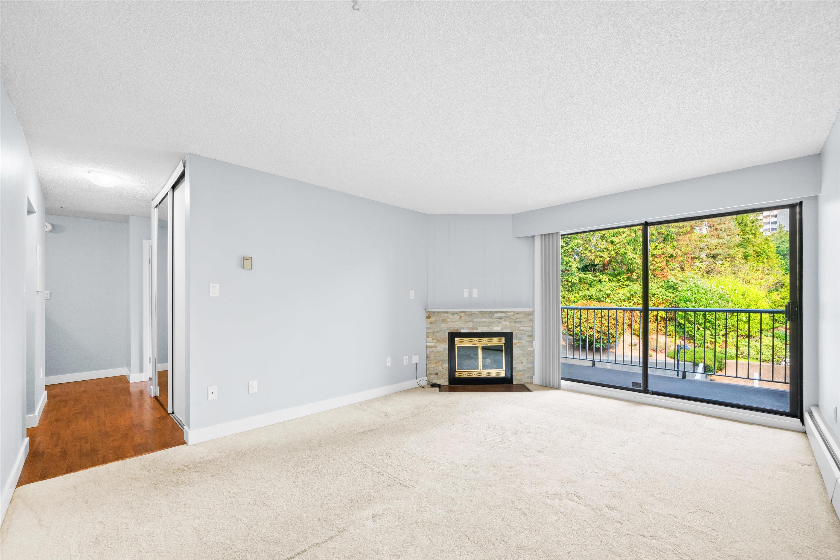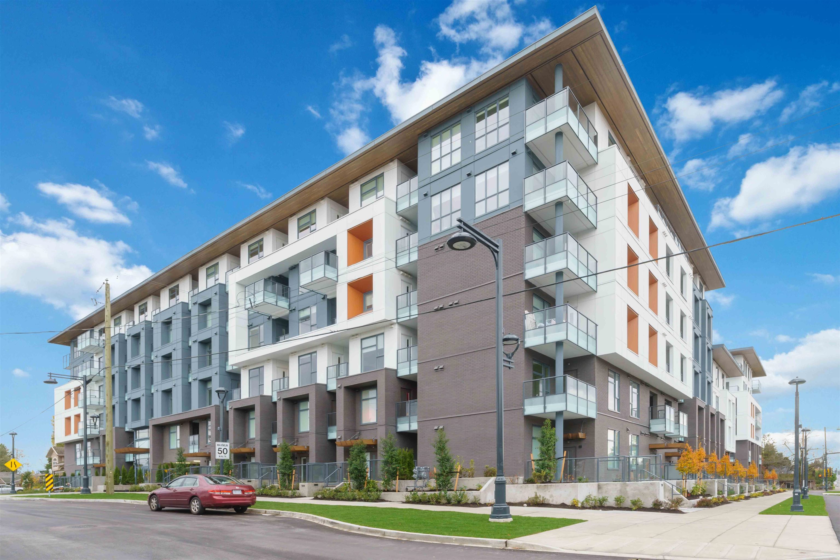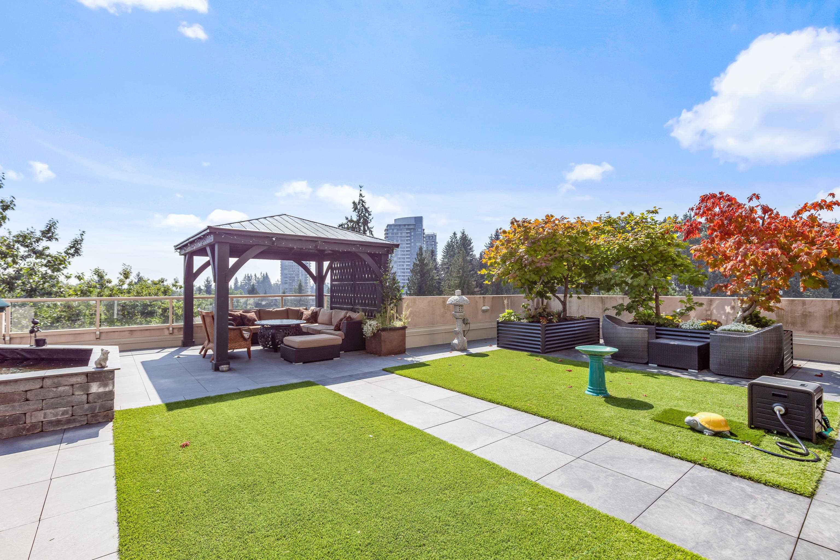- Houseful
- BC
- Port Moody
- College Park
- 160 Shoreline Circle #501
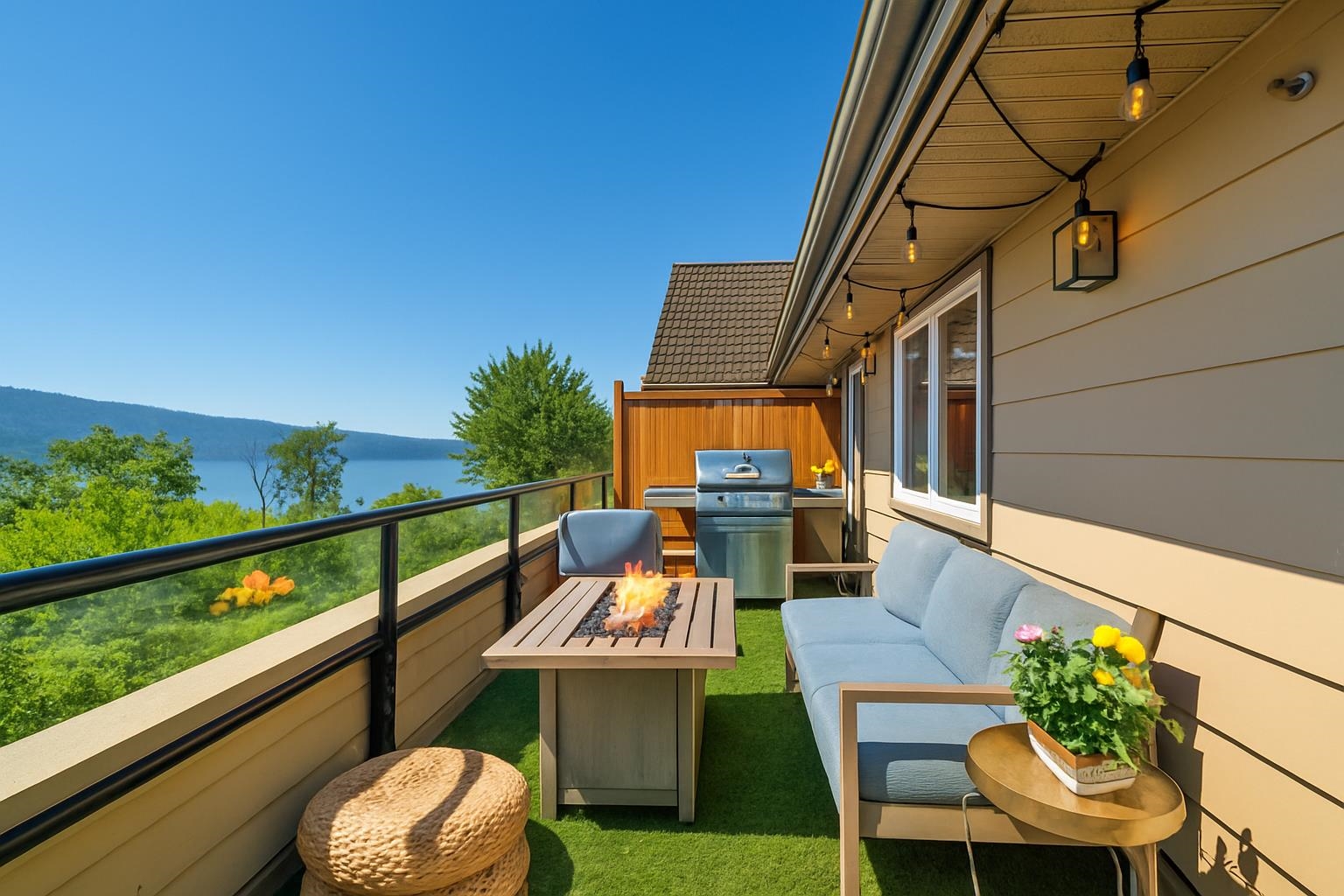
160 Shoreline Circle #501
160 Shoreline Circle #501
Highlights
Description
- Home value ($/Sqft)$590/Sqft
- Time on Houseful
- Property typeResidential
- StylePenthouse
- Neighbourhood
- CommunityShopping Nearby
- Median school Score
- Year built2007
- Mortgage payment
Experience elevated living in this spacious 3 bed + flex penthouse level unit at Shoreline Villas in Port Moody’s scenic College Park. The expansive primary suite is a true retreat, featuring multiple skylights, a generous walk-in closet, a spa-like ensuite, and enough space for a home office, fitness area, or reading nook. Enjoy a fully renovated chef’s kitchen with stainless steel appliances and a large island, plus tasteful updates throughout including laminate floors and modern fixtures. Relax outdoors on the expansive private balcony overlooking stunning greenbelt and inlet views. Centrally located, easy and quick access to Downtown and the North Shore, close to trails, shopping, and top schools. Well-managed complex in a peaceful, family-friendly community. Sat 1-3pm & Sun 12-1:30
Home overview
- Heat source Baseboard, electric
- Sewer/ septic Sanitary sewer, storm sewer
- # total stories 4.0
- Construction materials
- Foundation
- Roof
- # parking spaces 2
- Parking desc
- # full baths 3
- # total bathrooms 3.0
- # of above grade bedrooms
- Appliances Washer/dryer, dishwasher, refrigerator, stove, microwave
- Community Shopping nearby
- Area Bc
- View Yes
- Water source Public
- Zoning description Cd2r
- Basement information None
- Building size 1567.0
- Mls® # R3036638
- Property sub type Apartment
- Status Active
- Tax year 2024
- Bedroom 3.429m X 3.861m
Level: Main - Primary bedroom 4.978m X 5.258m
Level: Main - Walk-in closet 1.118m X 2.311m
Level: Main - Dining room 3.708m X 2.743m
Level: Main - Living room 3.708m X 4.953m
Level: Main - Foyer 1.422m X 1.956m
Level: Main - Laundry 1.803m X 1.626m
Level: Main - Bedroom 2.794m X 3.861m
Level: Main - Flex room 1.854m X 2.515m
Level: Main
- Listing type identifier Idx

$-2,466
/ Month

