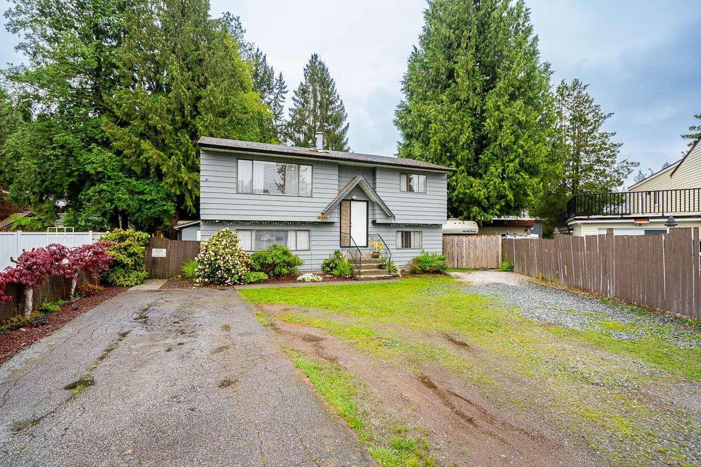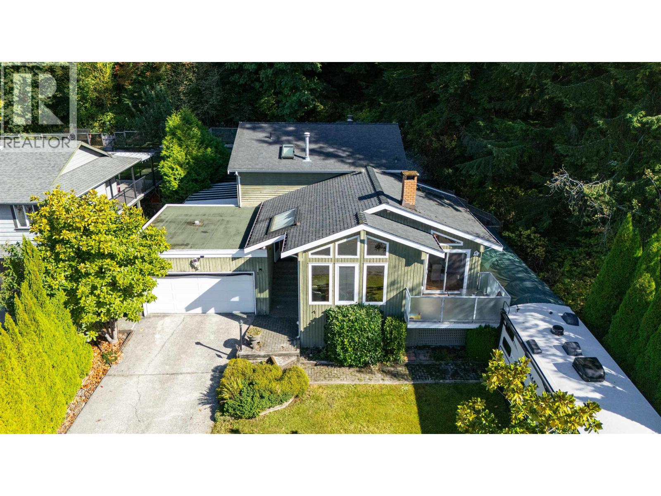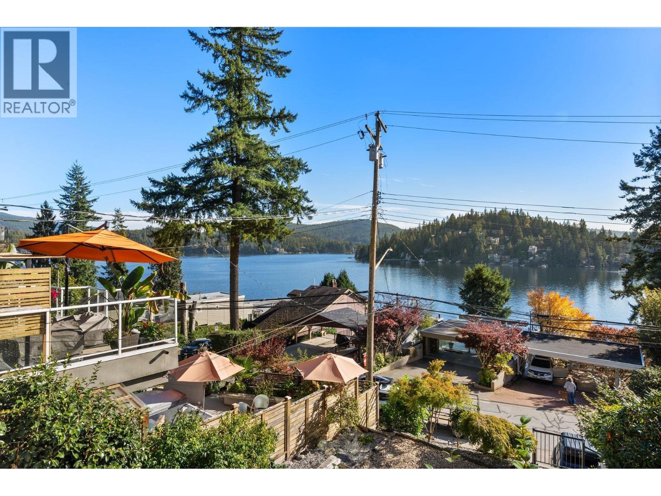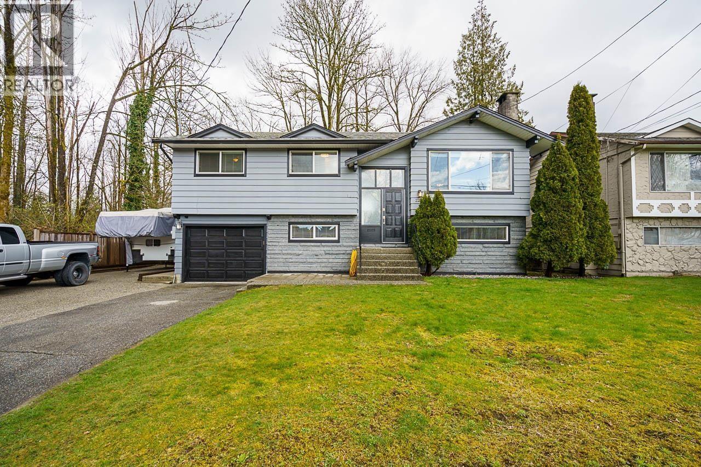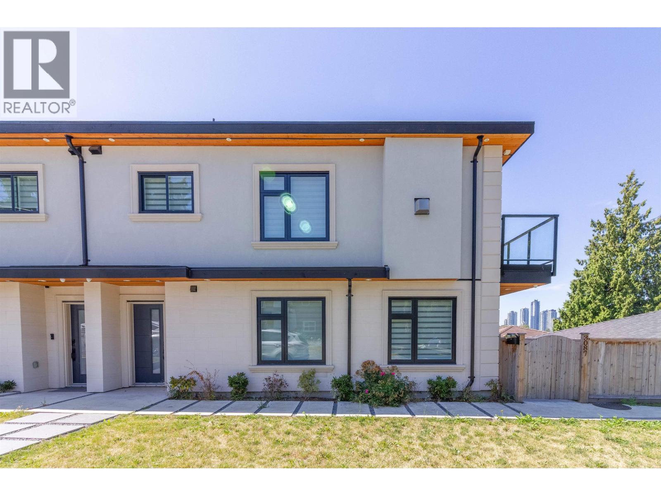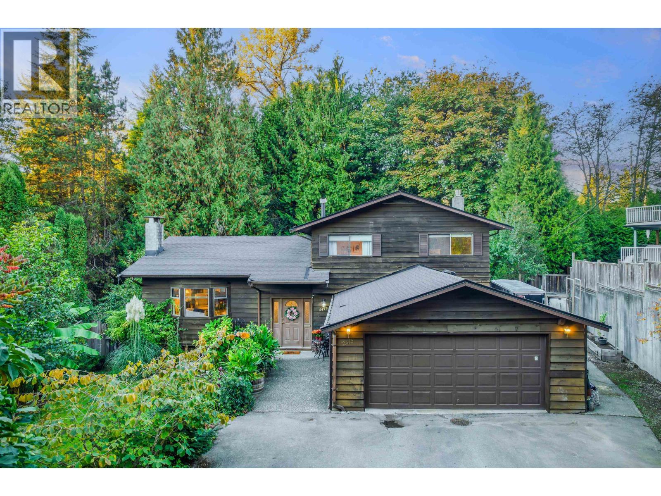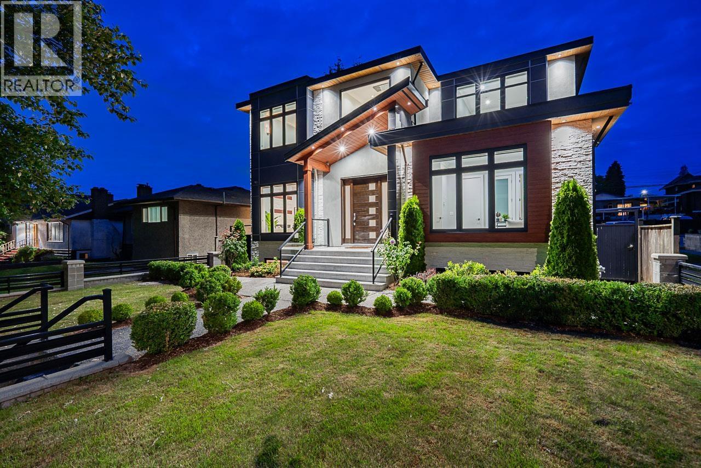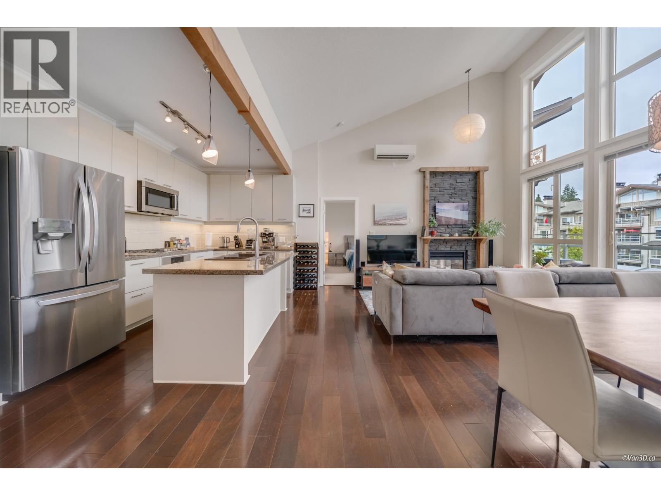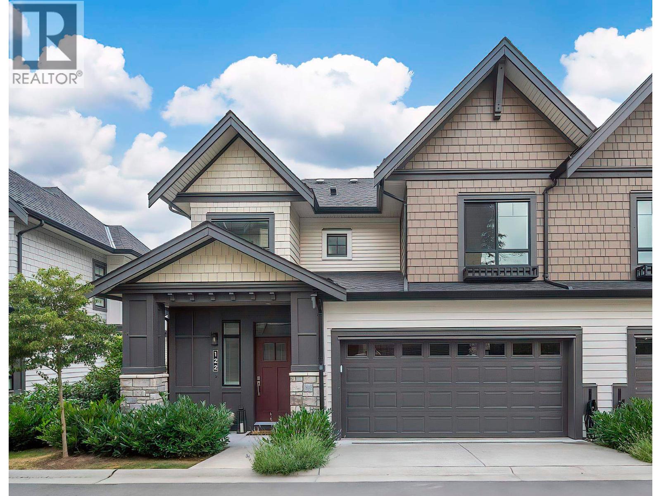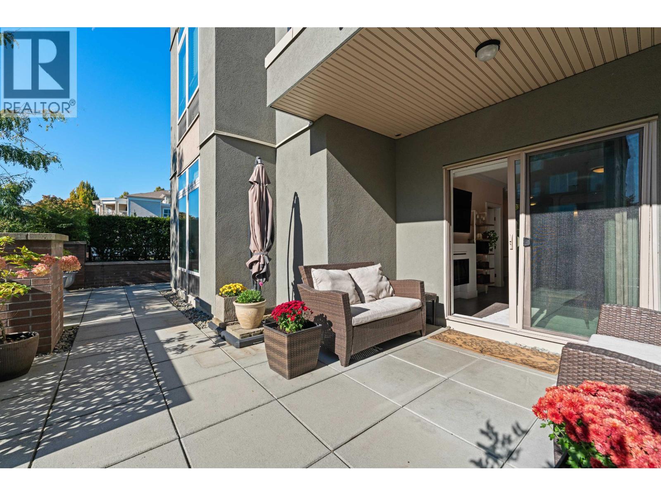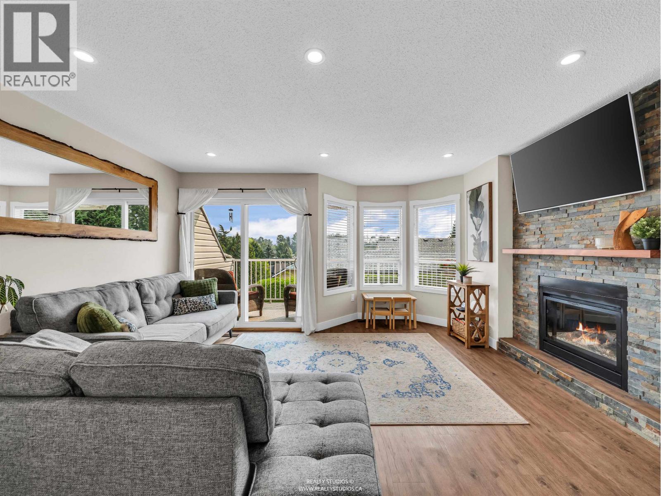- Houseful
- BC
- Port Moody
- V3H
- 171 Edward Crescent
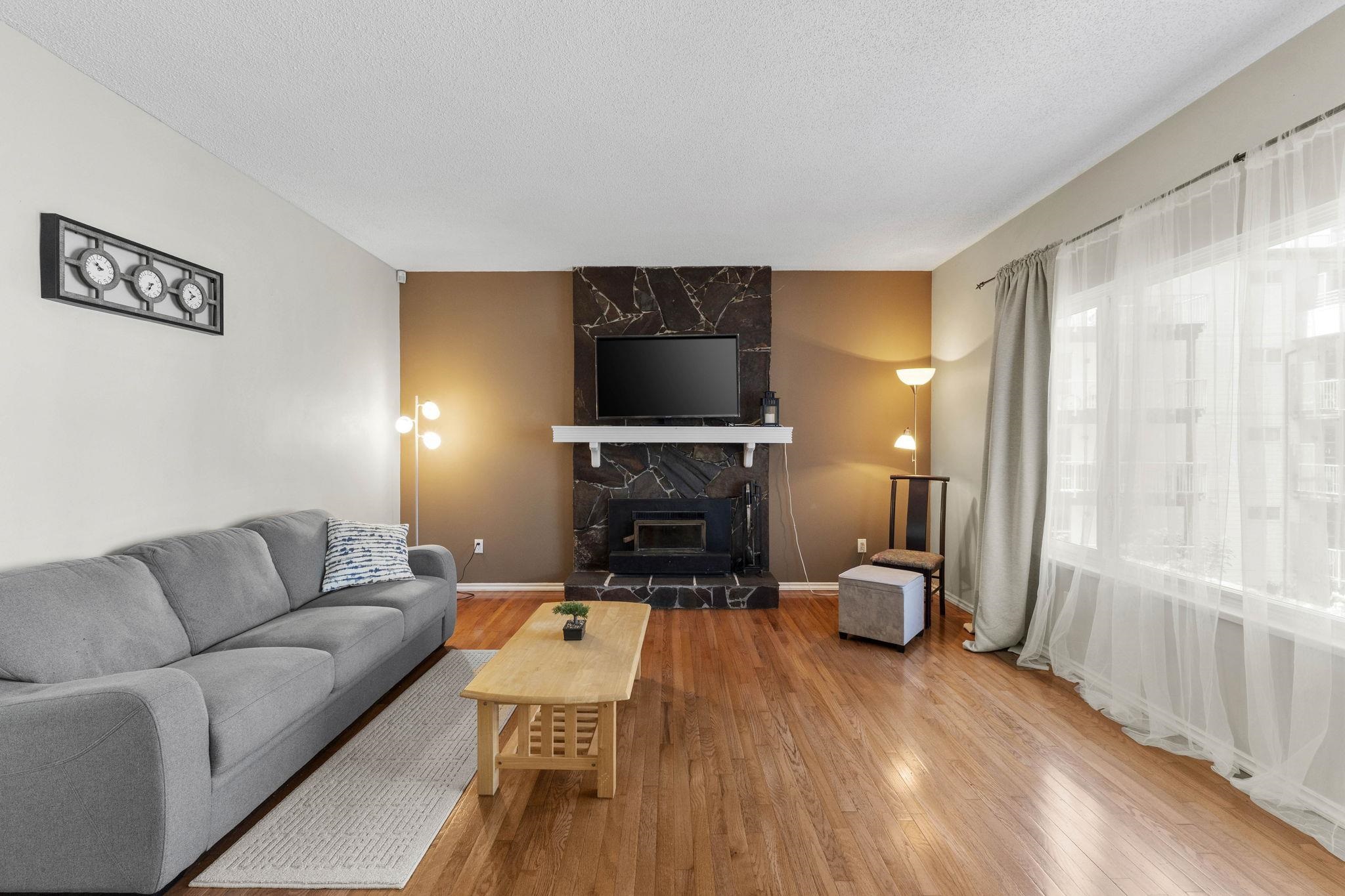
171 Edward Crescent
For Sale
New 20 hours
$1,688,000
5 beds
3 baths
2,763 Sqft
171 Edward Crescent
For Sale
New 20 hours
$1,688,000
5 beds
3 baths
2,763 Sqft
Highlights
Description
- Home value ($/Sqft)$611/Sqft
- Time on Houseful
- Property typeResidential
- StyleRancher/bungalow w/bsmt.
- CommunityShopping Nearby
- Median school Score
- Year built1976
- Mortgage payment
Centrally located in Port Moody, this well-kept property offers immediate income potential and long-term development upside. Rezoning application already in progress. Thoughtful recent updates include a newly paved driveway, updated fencing, refreshed landscaping, energy-efficient lighting and appliances, digital locks, and a high-pressure water line. The flexible layout features 3 full bathrooms, 2 kitchens, separate entrances, a large sun deck, and spacious rooms—all with no interior stairs. Just a 6-minute walk to Inlet SkyTrain and close to schools, Rocky Point, shopping, and Eagle Ridge Hospital. Ideal for investors, multigenerational families, or those planning ahead.
MLS®#R3060008 updated 20 hours ago.
Houseful checked MLS® for data 20 hours ago.
Home overview
Amenities / Utilities
- Heat source Forced air
- Sewer/ septic Public sewer, sanitary sewer
Exterior
- Construction materials
- Foundation
- Roof
- Fencing Fenced
- # parking spaces 4
- Parking desc
Interior
- # full baths 3
- # total bathrooms 3.0
- # of above grade bedrooms
- Appliances Washer/dryer, dishwasher, refrigerator, stove
Location
- Community Shopping nearby
- Area Bc
- Water source Public
- Zoning description Rs-1
- Directions 5b34ab9d1ae4ae8732d8daa7be4c0350
Lot/ Land Details
- Lot dimensions 6804.7
Overview
- Lot size (acres) 0.16
- Basement information Full
- Building size 2763.0
- Mls® # R3060008
- Property sub type Single family residence
- Status Active
- Tax year 2024
Rooms Information
metric
- Bedroom 3.835m X 4.013m
Level: Basement - Bar room 3.759m X 2.007m
Level: Basement - Bedroom 3.835m X 4.293m
Level: Basement - Family room 3.759m X 4.293m
Level: Basement - Dining room 2.464m X 1.448m
Level: Basement - Kitchen 4.369m X 3.099m
Level: Basement - Bedroom 3.937m X 2.819m
Level: Main - Dining room 3.124m X 3.683m
Level: Main - Kitchen 3.937m X 3.683m
Level: Main - Living room 2.362m X 4.547m
Level: Main - Laundry 2.769m X 3.683m
Level: Main - Primary bedroom 3.937m X 3.81m
Level: Main - Foyer 4.089m X 1.295m
Level: Main - Bedroom 2.896m X 3.048m
Level: Main
SOA_HOUSEKEEPING_ATTRS
- Listing type identifier Idx

Lock your rate with RBC pre-approval
Mortgage rate is for illustrative purposes only. Please check RBC.com/mortgages for the current mortgage rates
$-4,501
/ Month25 Years fixed, 20% down payment, % interest
$
$
$
%
$
%

Schedule a viewing
No obligation or purchase necessary, cancel at any time

