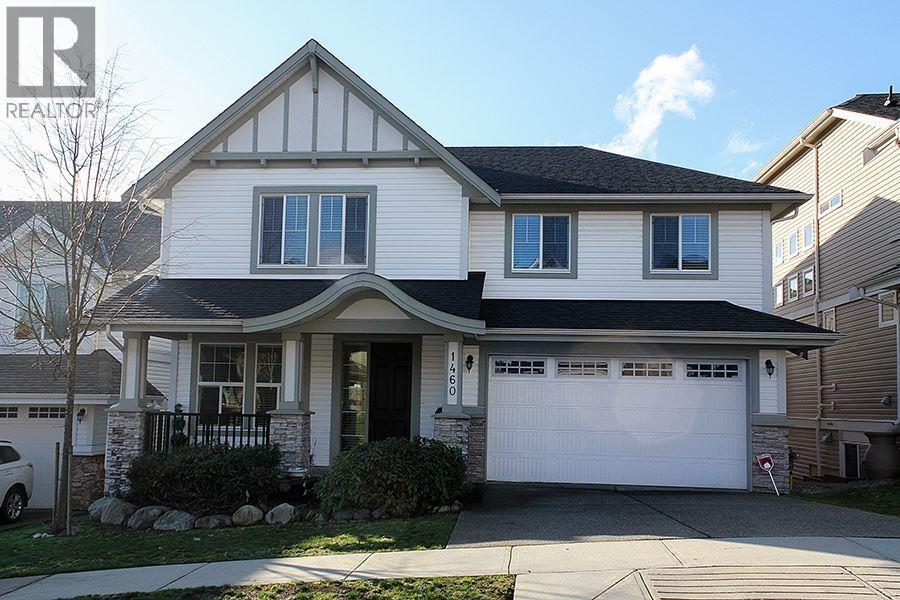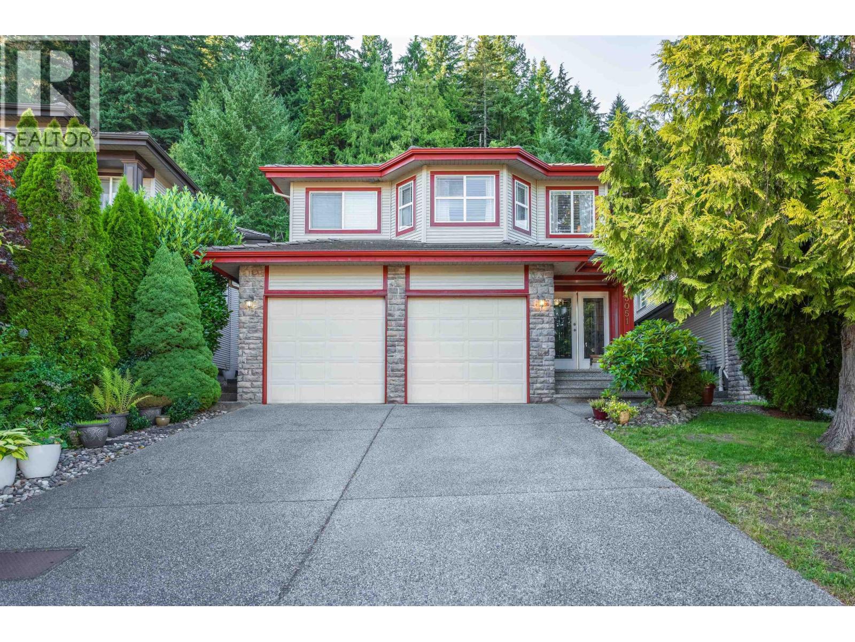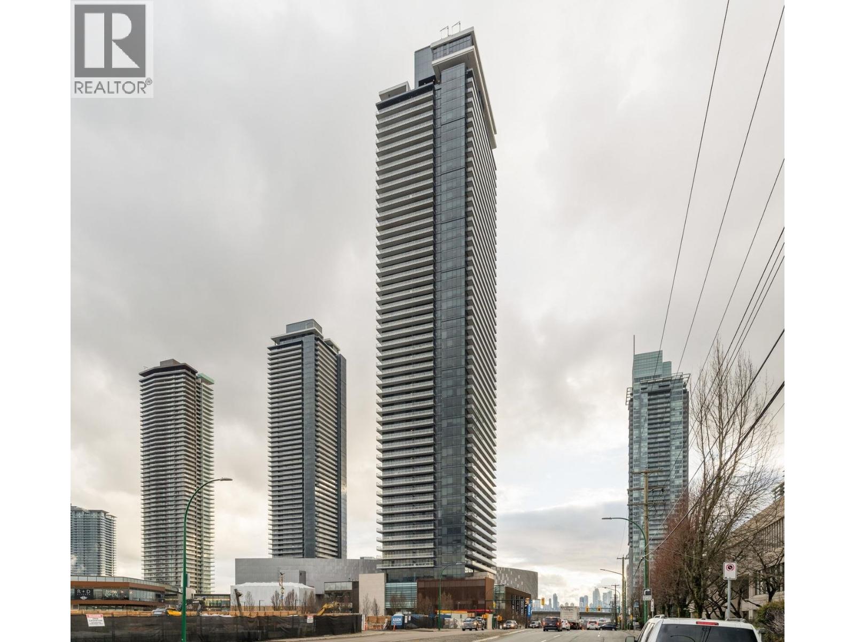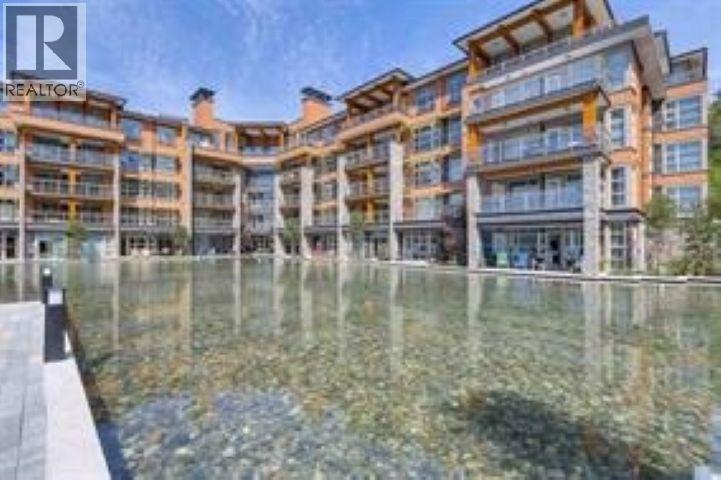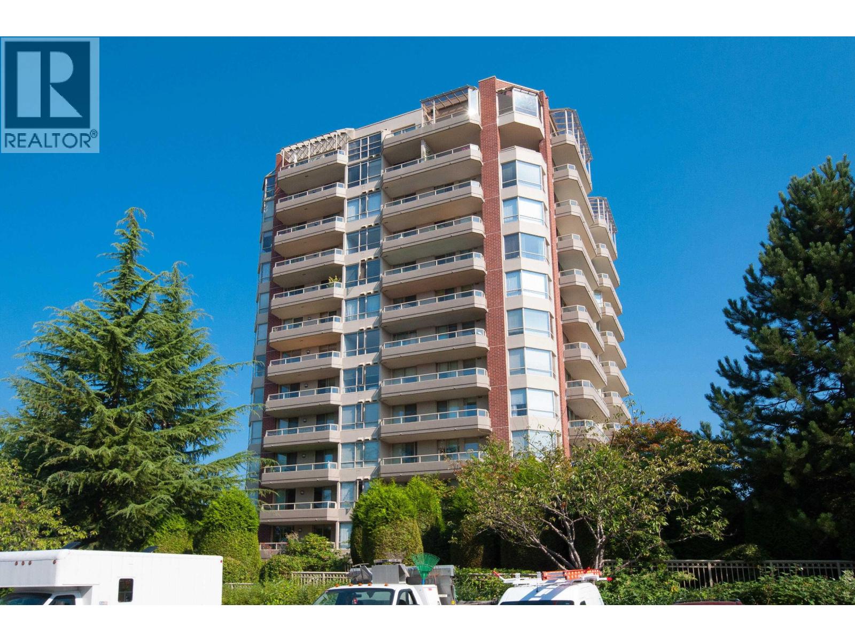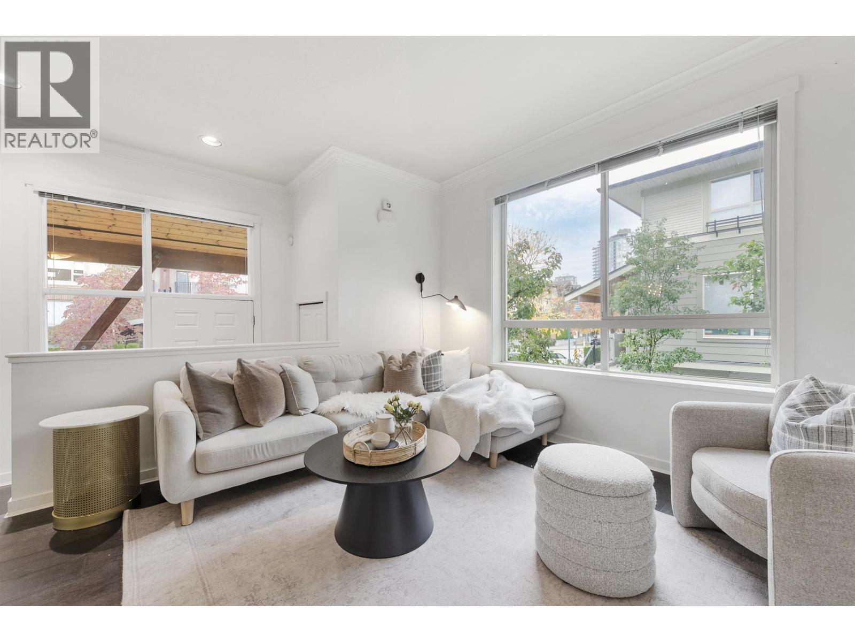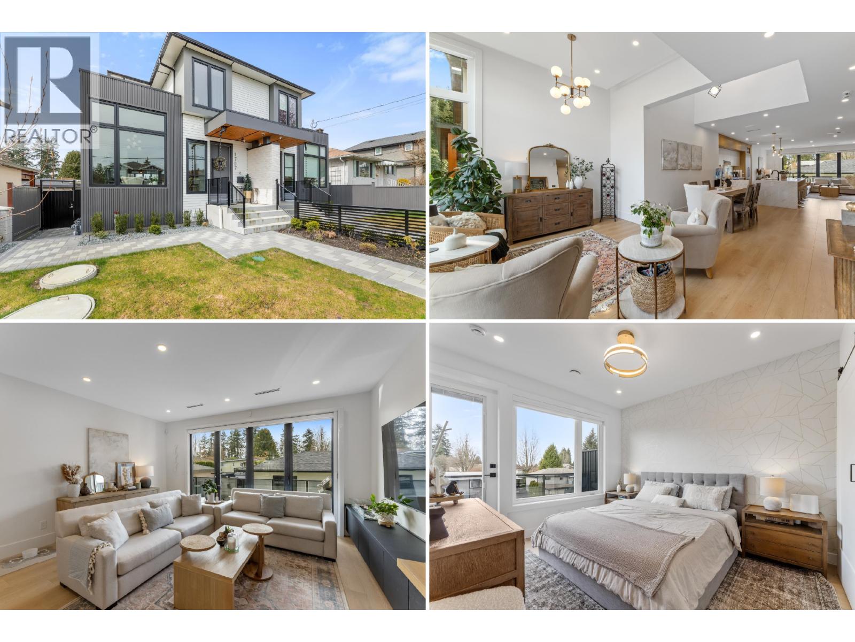- Houseful
- BC
- Port Moody
- Pleasantside
- 1740 Ioco Rd
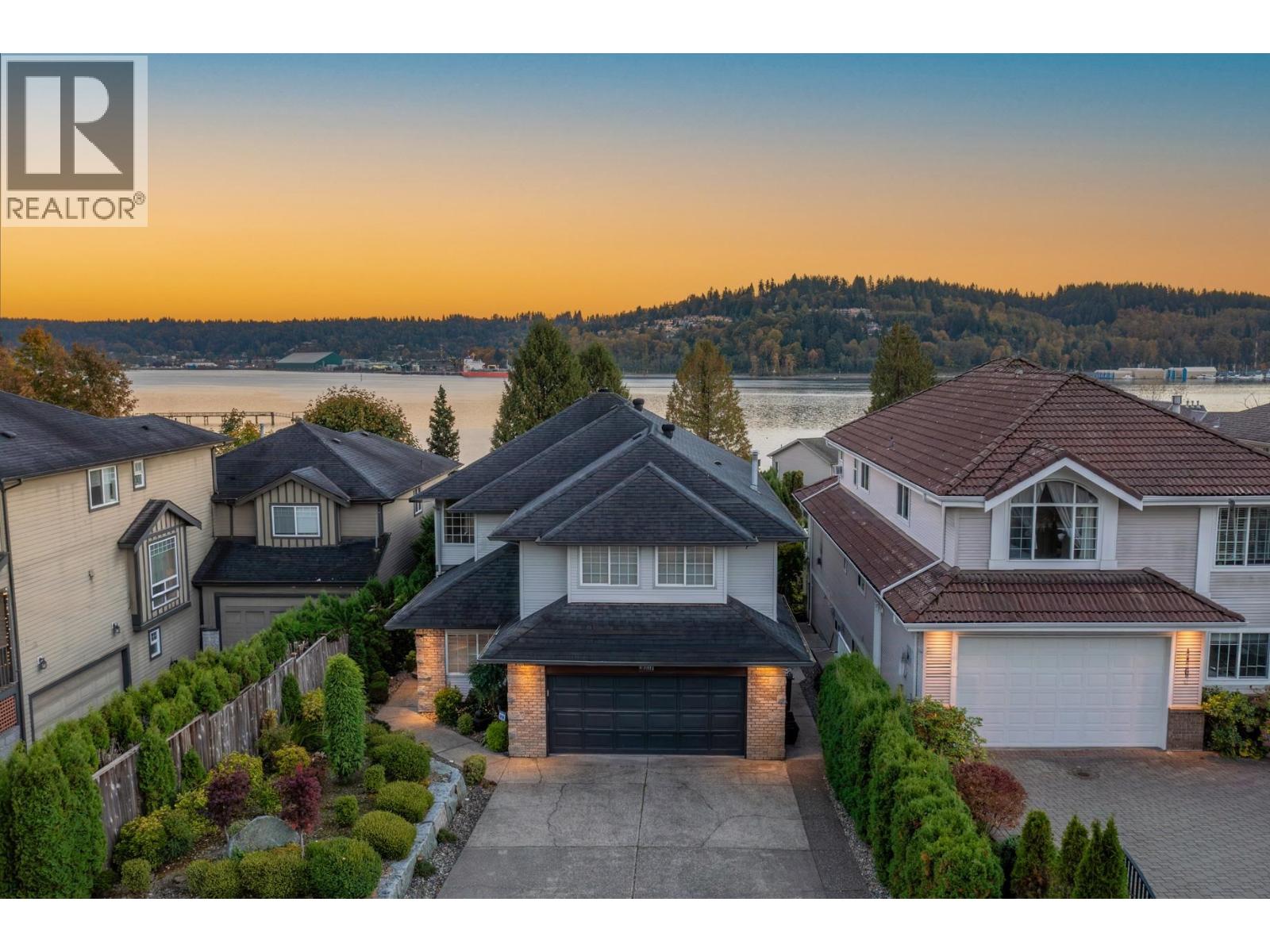
Highlights
Description
- Home value ($/Sqft)$562/Sqft
- Time on Houseful13 days
- Property typeSingle family
- Style2 level
- Neighbourhood
- Median school Score
- Year built1994
- Garage spaces2
- Mortgage payment
Experience the ultimate in coastal elegance with this remarkable waterview home, showcasing panoramic ocean views from every level. Designed to embrace both comfort and sophistication, this residence invites you to live in harmony with the sea and surrounding nature. Step outside and immerse yourself in the coastal lifestyle, launch your kayak, swim in calm waters, or explore nearby biking trails and scenic parks like Sasamat and Buntzen Lake. Inside, the 700+ sq. ft. primary suite offers a true retreat with two private decks, a luxurious walk-in closet, and a spa-inspired ensuite featuring a Kallista soaker tub and Kohler DTV shower system. The chef´s kitchen blends functionality and style with Sub-Zero, Wolf, and Asko appliances, complemented by Grohe fixtures and a wine cooler. Thoughtfully designed extras include two laundry rooms, a fully equipped basement pantry with a built-in Liebherr fridge and freezer, and a garage with an EV charger. A rare opportunity for refined oceanfront living. (id:63267)
Home overview
- Heat type Forced air
- # garage spaces 2
- # parking spaces 6
- Has garage (y/n) Yes
- # full baths 4
- # total bathrooms 4.0
- # of above grade bedrooms 4
- Has fireplace (y/n) Yes
- View View
- Directions 1969711
- Lot dimensions 6690
- Lot size (acres) 0.15718985
- Building size 4270
- Listing # R3056520
- Property sub type Single family residence
- Status Active
- Listing source url Https://www.realtor.ca/real-estate/28964178/1740-ioco-road-port-moody
- Listing type identifier Idx

$-6,395
/ Month

