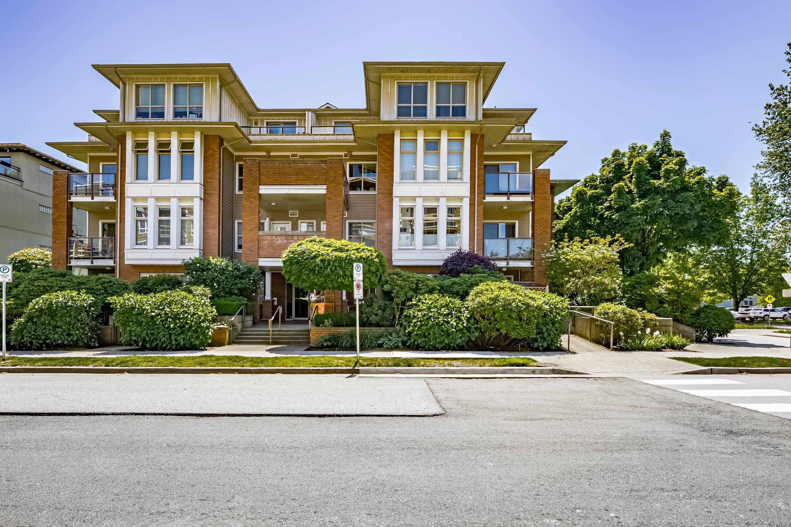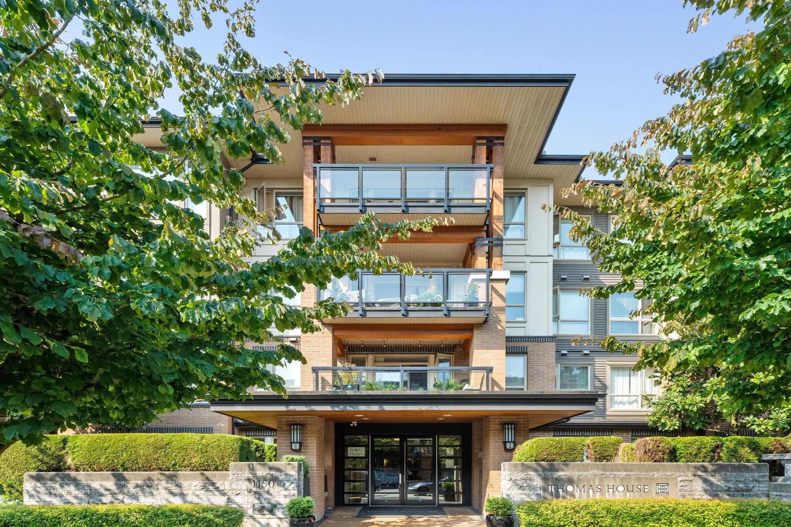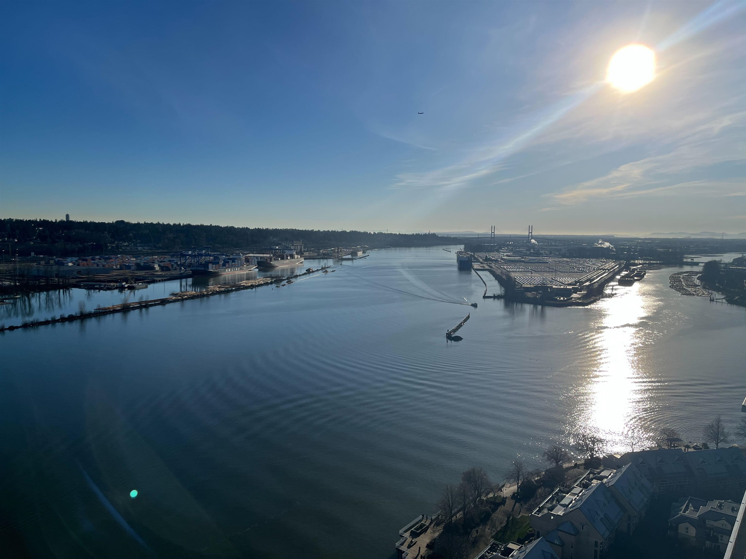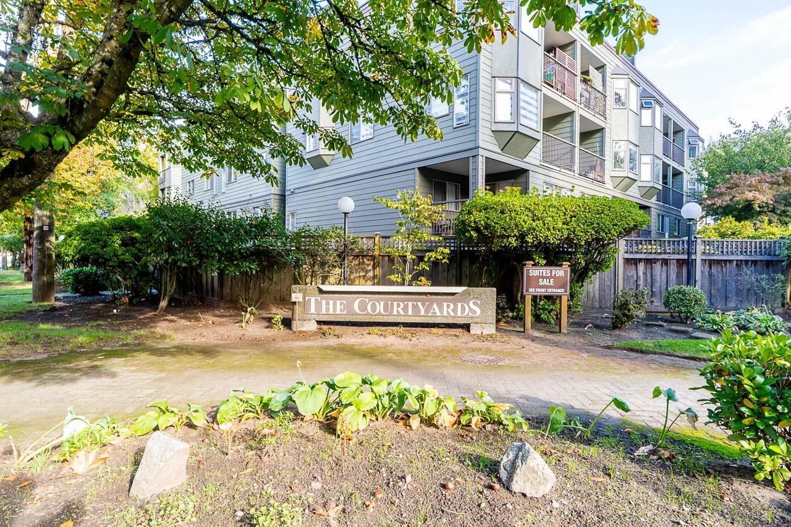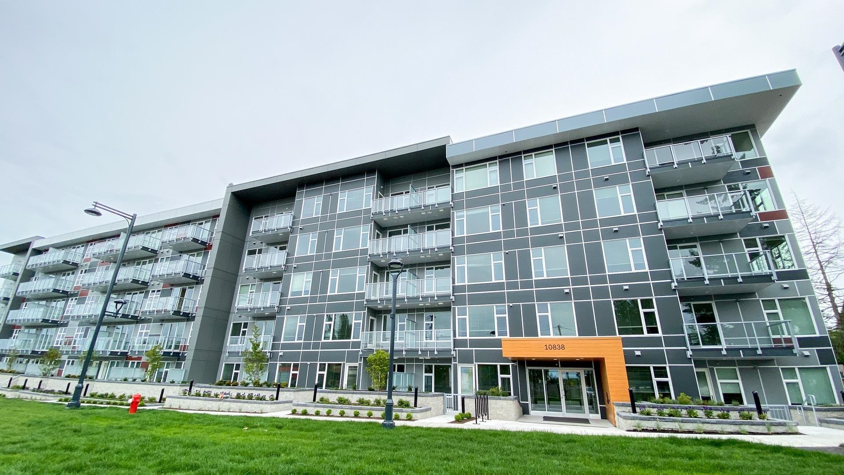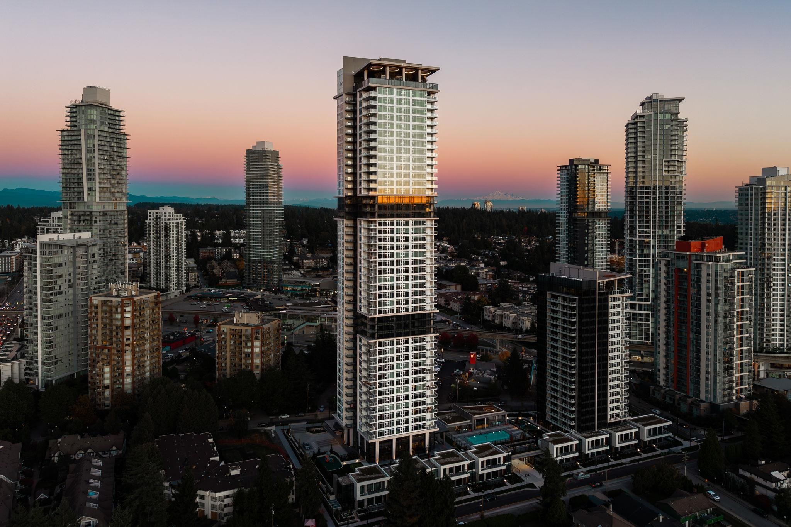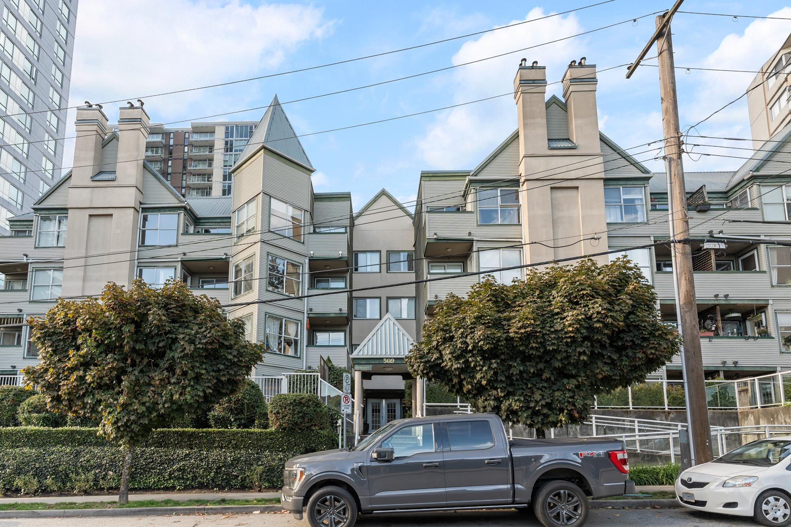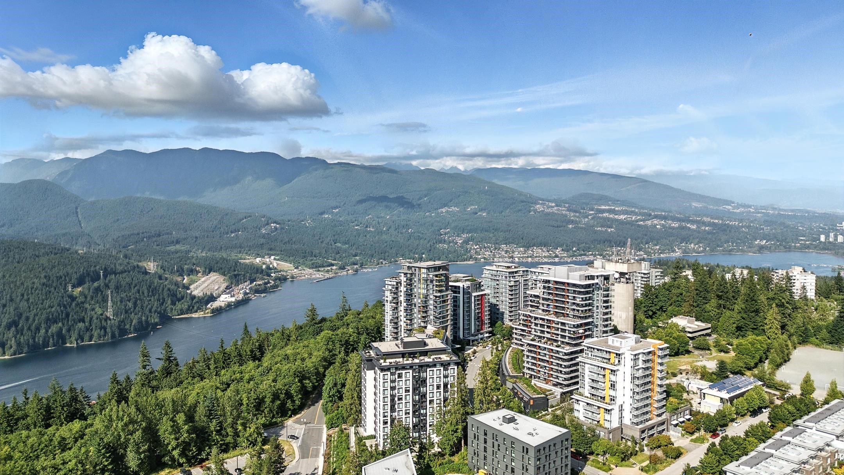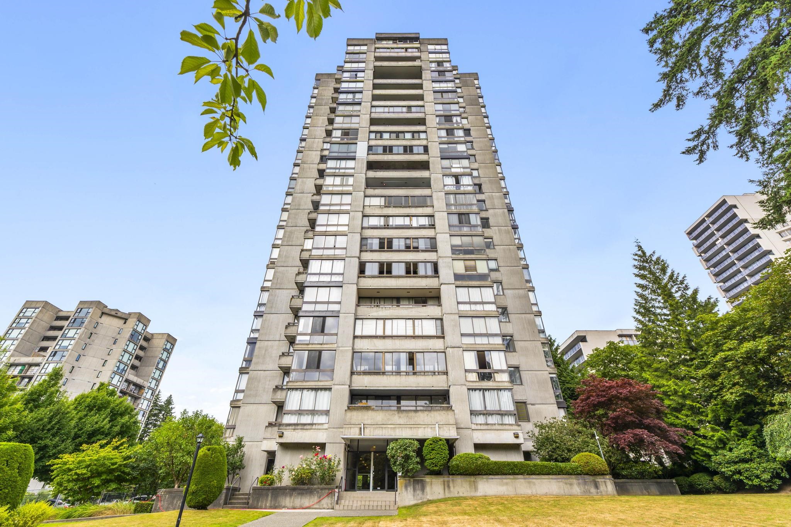- Houseful
- BC
- Port Moody
- Heritage Mountain
- 180 Ravine Drive #101
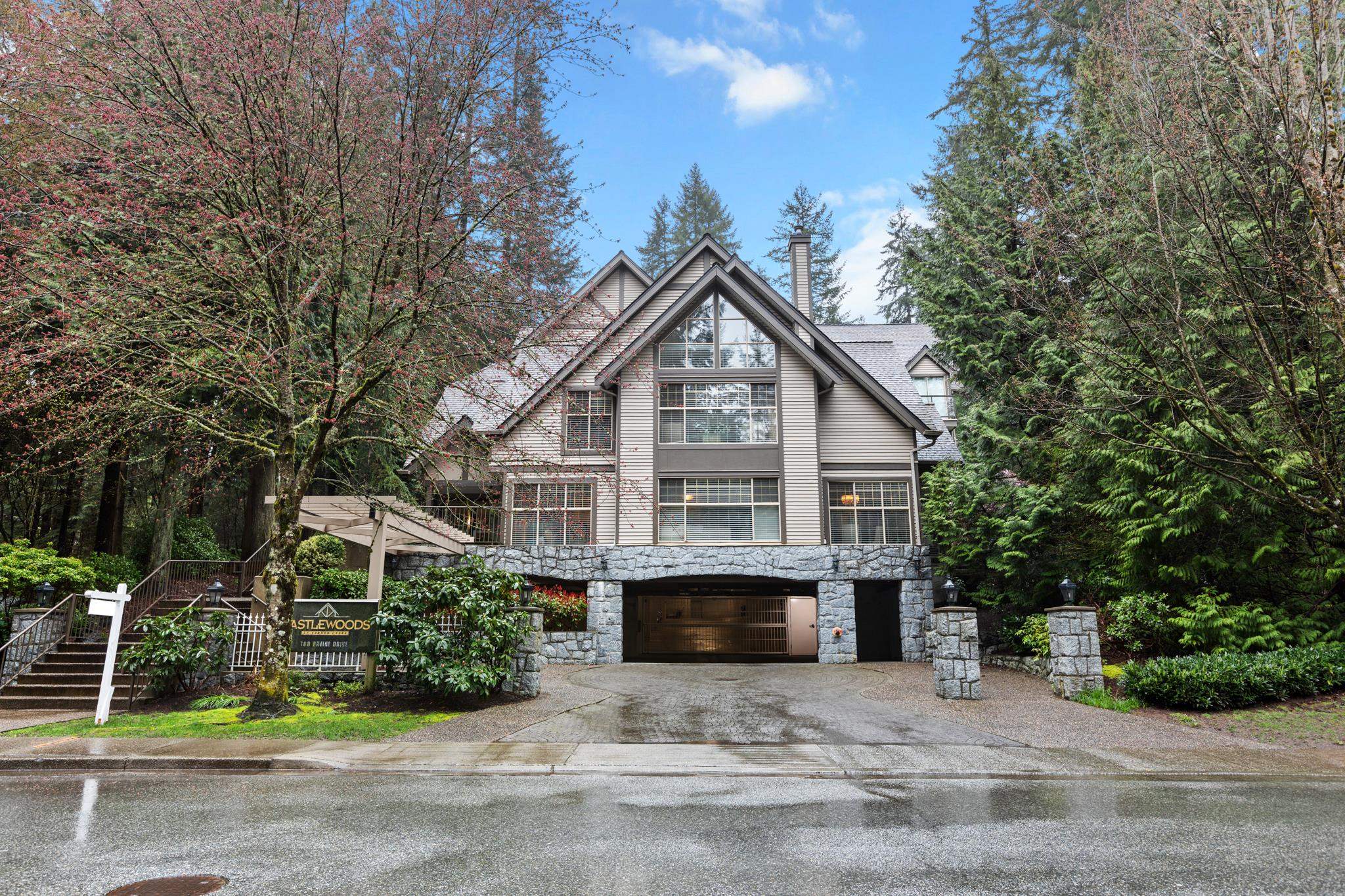
180 Ravine Drive #101
For Sale
80 Days
$899,000 $74K
$825,000
3 beds
3 baths
1,944 Sqft
180 Ravine Drive #101
For Sale
80 Days
$899,000 $74K
$825,000
3 beds
3 baths
1,944 Sqft
Highlights
Description
- Home value ($/Sqft)$424/Sqft
- Time on Houseful
- Property typeResidential
- Neighbourhood
- Median school Score
- Year built1994
- Mortgage payment
Court dates announced, please call your Realtor. Rarely offered in Castlewoods, this 2 level home features ample space to host and entertain. Highlights of this 1,900+ sq.ft home includes bright and expansive living spaces on main, kitchen with granite countertops and a den. Upstairs include 3 generous sized rooms with an oversized primary bedroom with ensuite. The unit comes with a storage locker and 2 parking spots. Call your realtor for a private viewing.
MLS®#R3031793 updated 6 hours ago.
Houseful checked MLS® for data 6 hours ago.
Home overview
Amenities / Utilities
- Heat source Baseboard, electric
- Sewer/ septic Public sewer, sanitary sewer
Exterior
- Construction materials
- Foundation
- # parking spaces 2
- Parking desc
Interior
- # full baths 2
- # half baths 1
- # total bathrooms 3.0
- # of above grade bedrooms
Location
- Area Bc
- Water source Public
- Zoning description Rm
Overview
- Basement information None
- Building size 1944.0
- Mls® # R3031793
- Property sub type Apartment
- Status Active
- Tax year 2024
Rooms Information
metric
- Bedroom 3.581m X 5.055m
Level: Above - Primary bedroom 7.366m X 3.912m
Level: Above - Bedroom 4.801m X 4.089m
Level: Above - Dining room 2.896m X 3.277m
Level: Main - Office 3.175m X 3.327m
Level: Main - Kitchen 2.946m X 4.013m
Level: Main - Living room 5.207m X 3.962m
Level: Main - Family room 4.369m X 4.013m
Level: Main
SOA_HOUSEKEEPING_ATTRS
- Listing type identifier Idx

Lock your rate with RBC pre-approval
Mortgage rate is for illustrative purposes only. Please check RBC.com/mortgages for the current mortgage rates
$-2,200
/ Month25 Years fixed, 20% down payment, % interest
$
$
$
%
$
%

Schedule a viewing
No obligation or purchase necessary, cancel at any time
Nearby Homes
Real estate & homes for sale nearby

