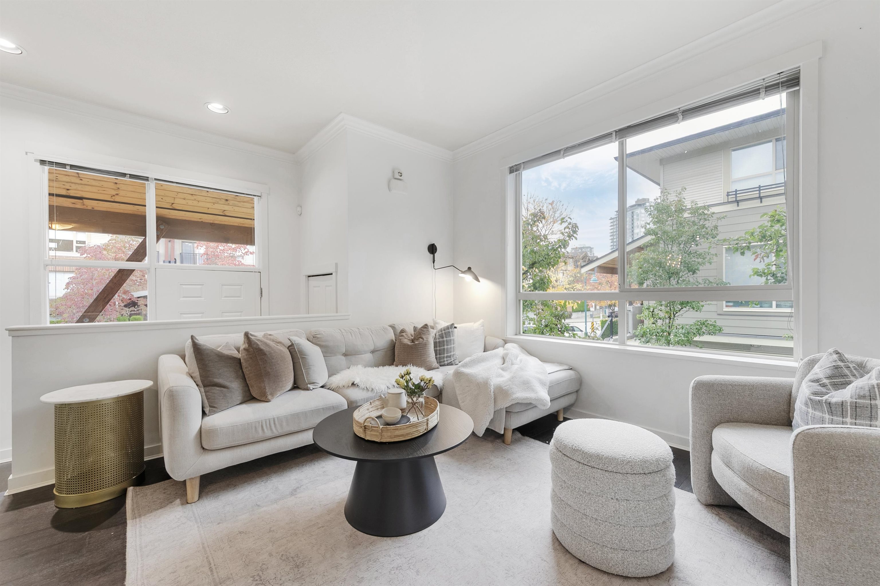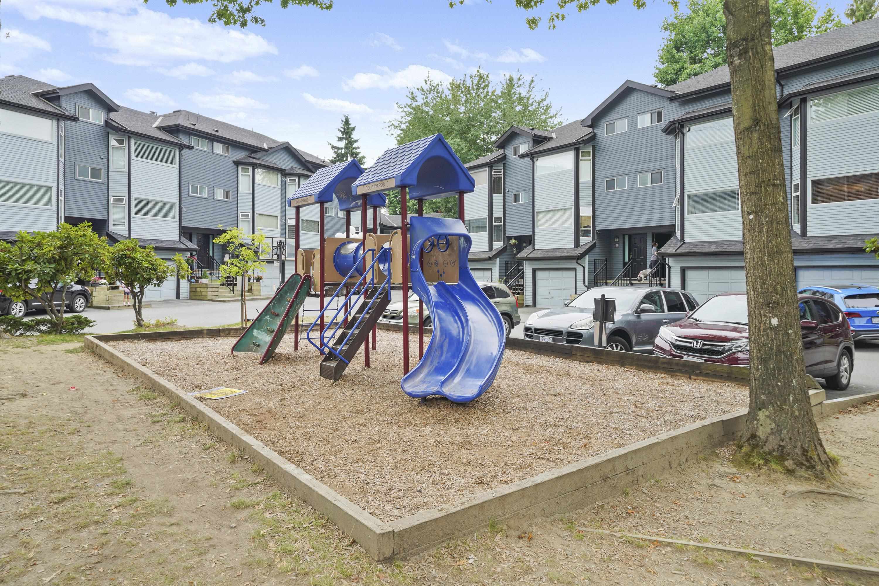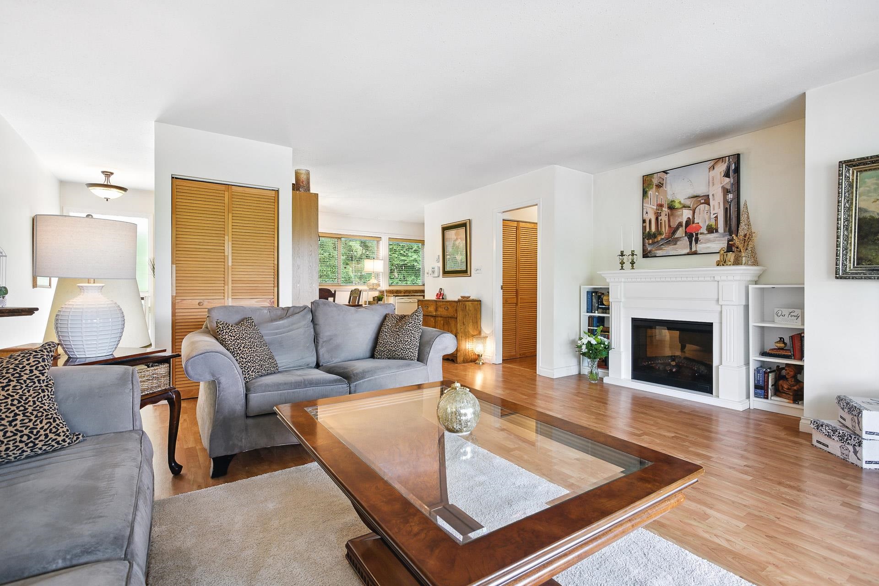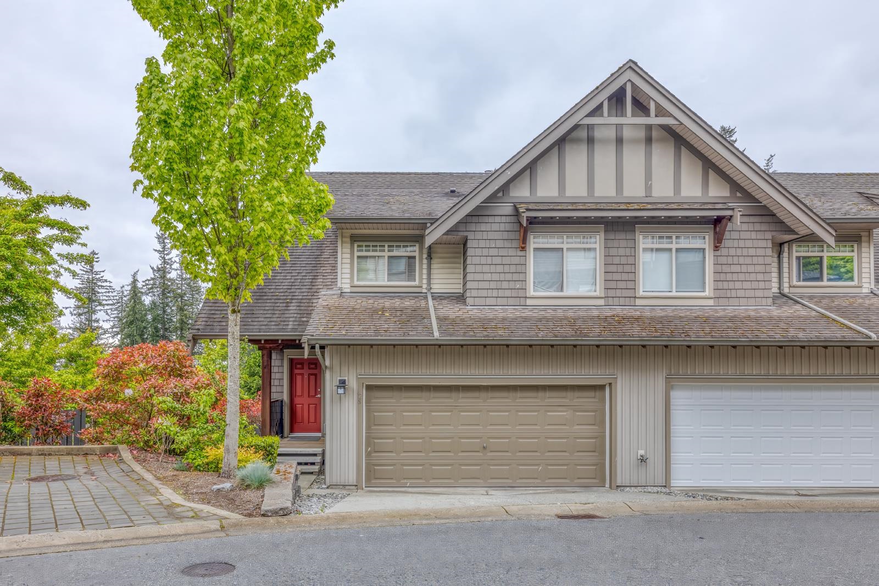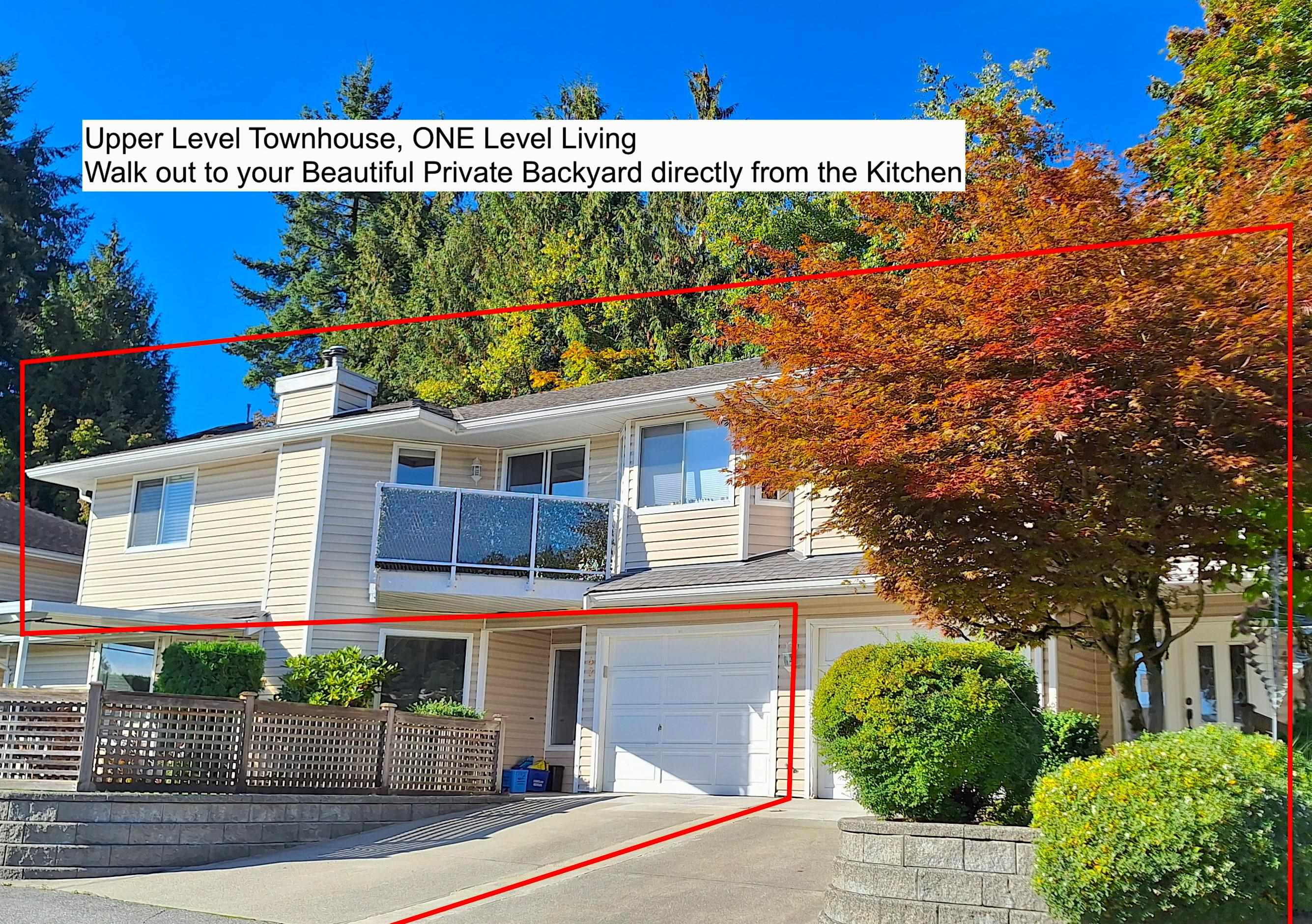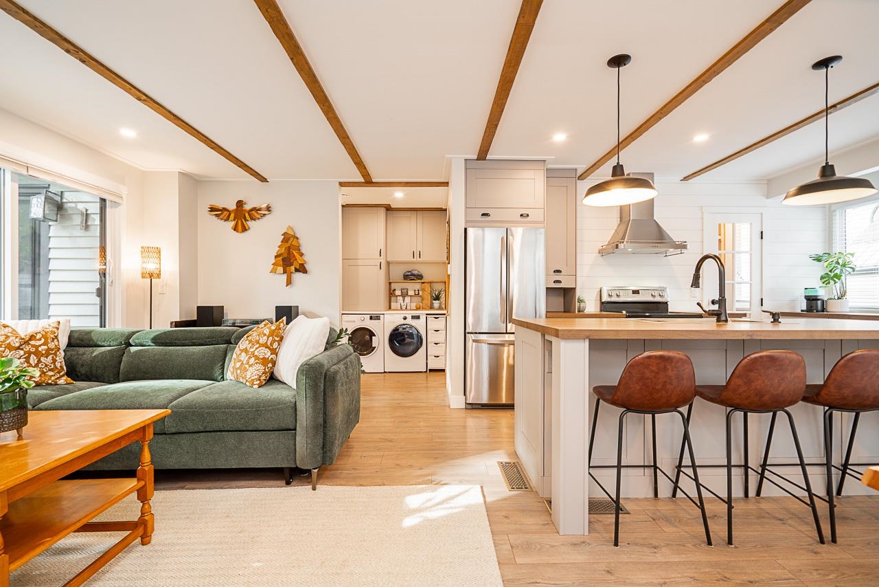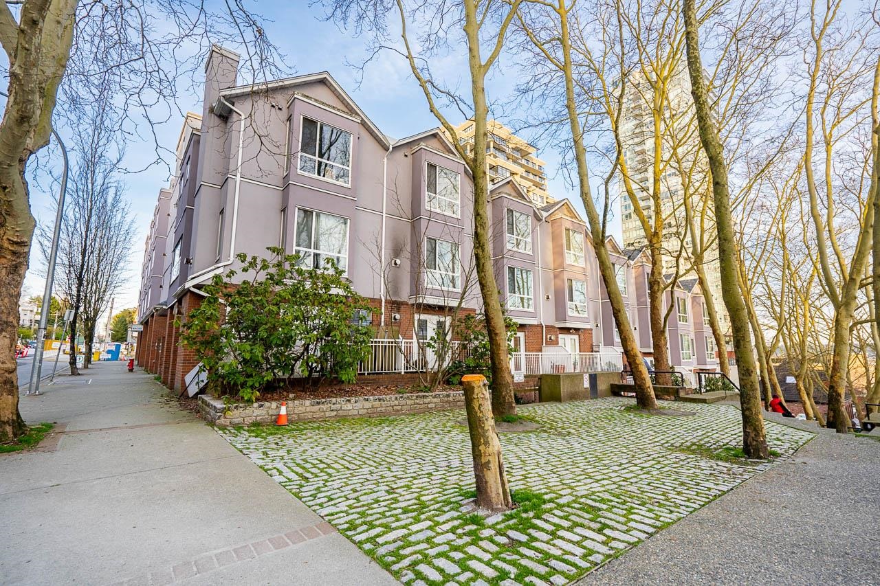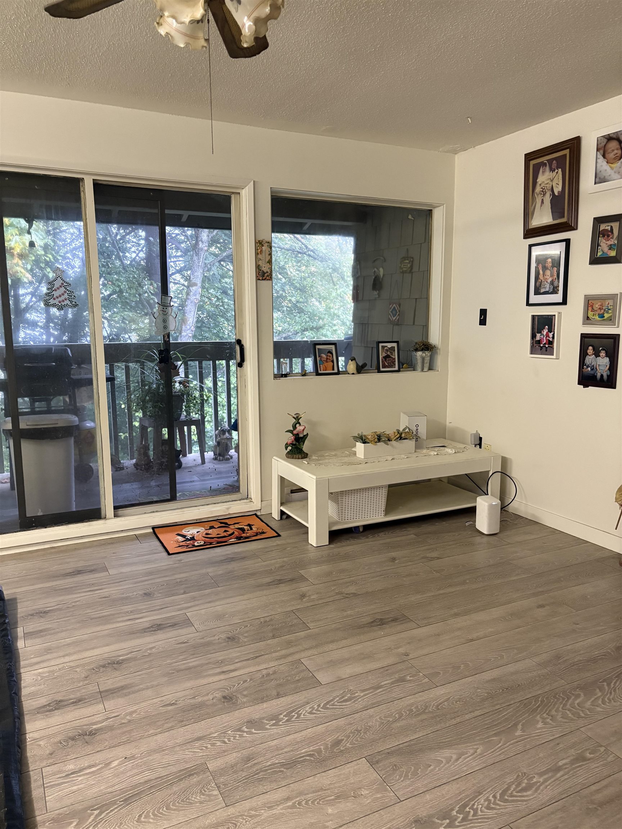- Houseful
- BC
- Port Moody
- Heritage Mountain
- 181 Ravine Drive #1
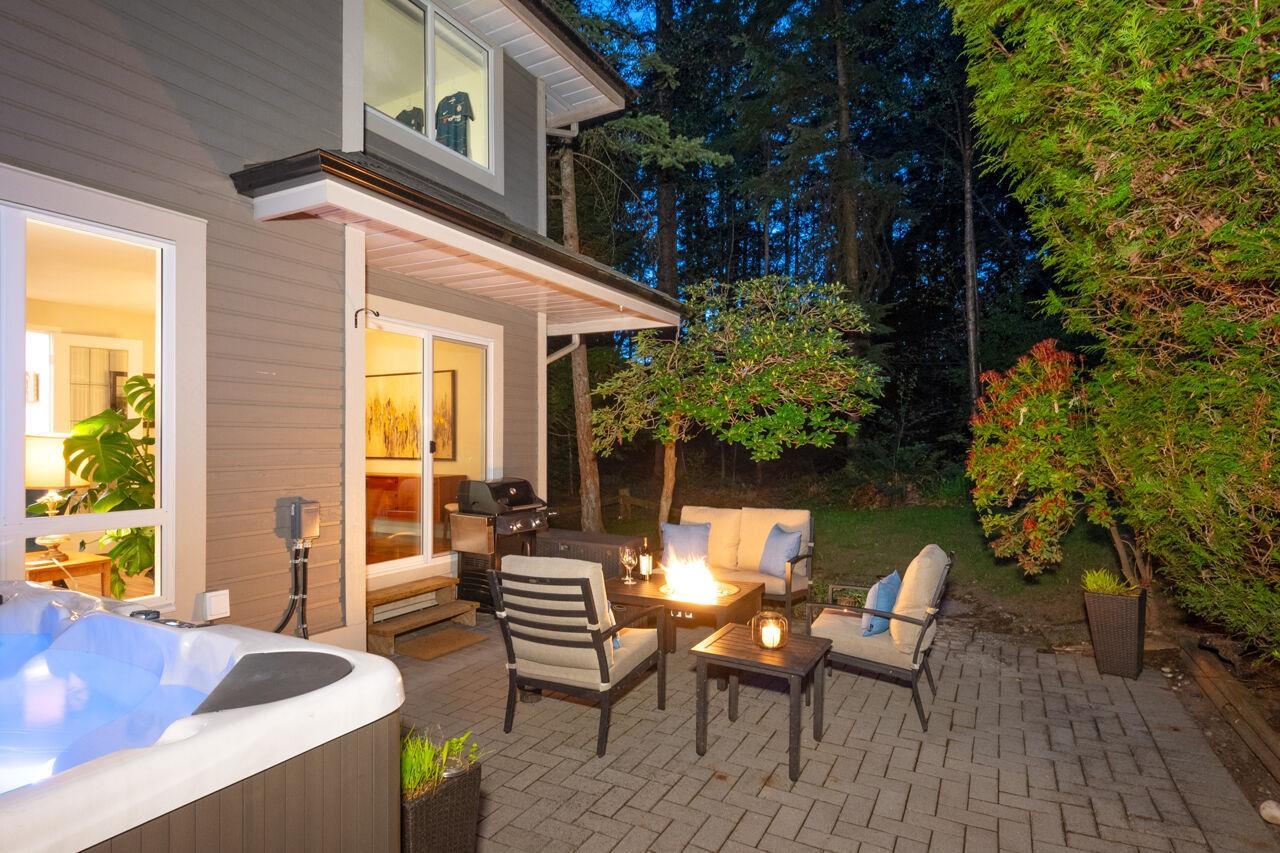
Highlights
Description
- Home value ($/Sqft)$573/Sqft
- Time on Houseful
- Property typeResidential
- Neighbourhood
- CommunityShopping Nearby
- Median school Score
- Year built1990
- Mortgage payment
EXECUTIVE, END UNIT TOWNHOME WITH A STUNNING, GREENBELT LOCATION!! Beautifully renovated, open concept home boasts privacy and serenity! Main floor features warm, walnut hardwood flooring. The incredible Chef's Kitchen offers a massive entertaining island, custom white cabinetry, quartz counters and upscale S/S appliances. From the cozy Living and Dining Area with a gas fireplace, walk out to your private patio, hot tub and incredible views of the forest! Up are 3 very generous Bedrooms. The Primary Bdrm boasts a walk-in closet, great views and a luxurious renovated ensuite! Basement has a large Bedroom/Rec Room, with no window. Perfect for a nanny suite, home office or gym. Great complex just steps to all 3 levels of schools: Heritage Mtn Elem, Eagle Mtn Middle and Heritage Woods Sec!
Home overview
- Heat source Forced air, natural gas
- Sewer/ septic Public sewer, sanitary sewer
- # total stories 3.0
- Construction materials
- Foundation
- Roof
- # parking spaces 3
- Parking desc
- # full baths 2
- # half baths 2
- # total bathrooms 4.0
- # of above grade bedrooms
- Appliances Washer/dryer, dishwasher, refrigerator, stove, microwave
- Community Shopping nearby
- Area Bc
- Subdivision
- View Yes
- Water source Public
- Zoning description Res
- Basement information Finished
- Building size 2438.0
- Mls® # R3029312
- Property sub type Townhouse
- Status Active
- Virtual tour
- Tax year 2024
- Walk-in closet 1.702m X 1.626m
Level: Above - Bedroom 3.378m X 3.429m
Level: Above - Bedroom 3.353m X 3.607m
Level: Above - Primary bedroom 5.131m X 4.064m
Level: Above - Laundry 1.981m X 0.94m
Level: Above - Storage 3.683m X 1.422m
Level: Basement - Utility 2.261m X 1.524m
Level: Basement - Flex room 3.683m X 2.235m
Level: Basement - Bedroom 3.861m X 6.883m
Level: Basement - Foyer 2.972m X 1.422m
Level: Main - Family room 4.013m X 5.893m
Level: Main - Living room 4.14m X 4.343m
Level: Main - Kitchen 3.785m X 2.692m
Level: Main - Dining room 3.48m X 2.769m
Level: Main
- Listing type identifier Idx

$-3,728
/ Month

