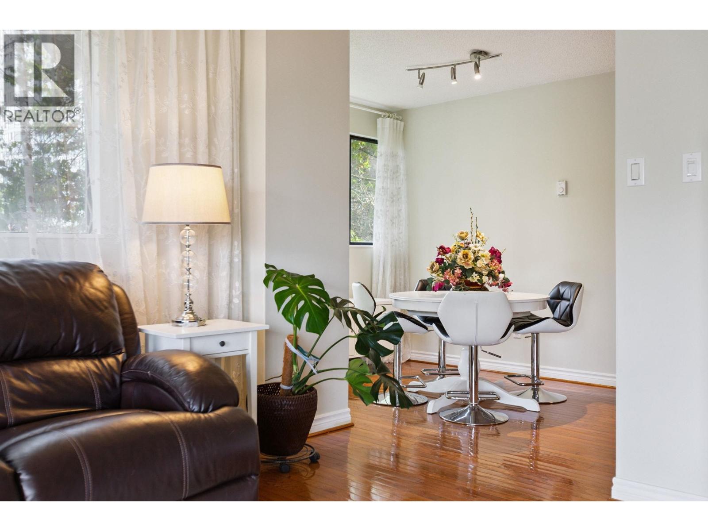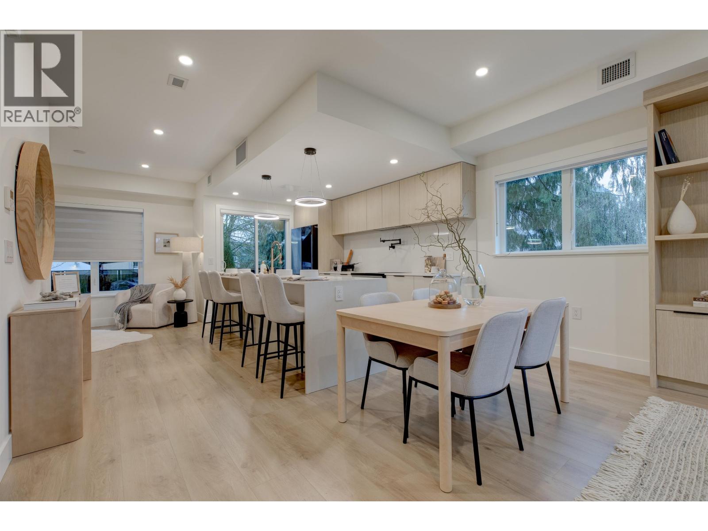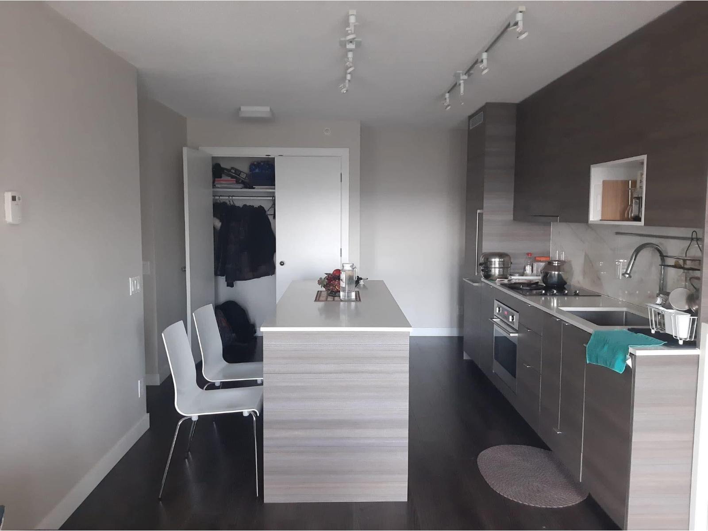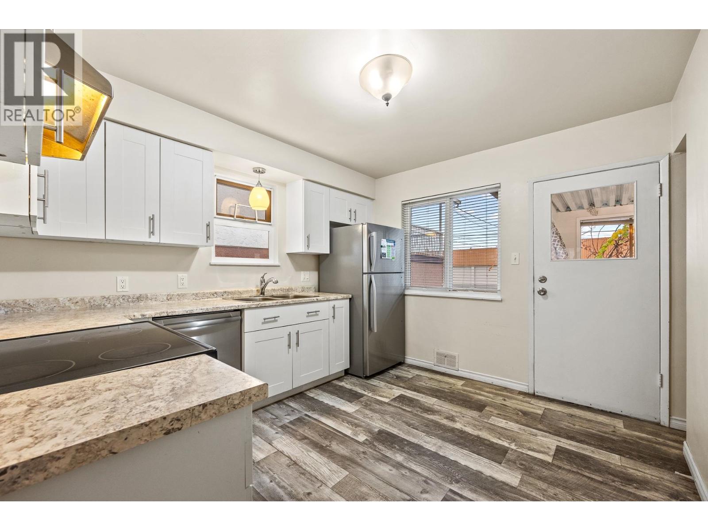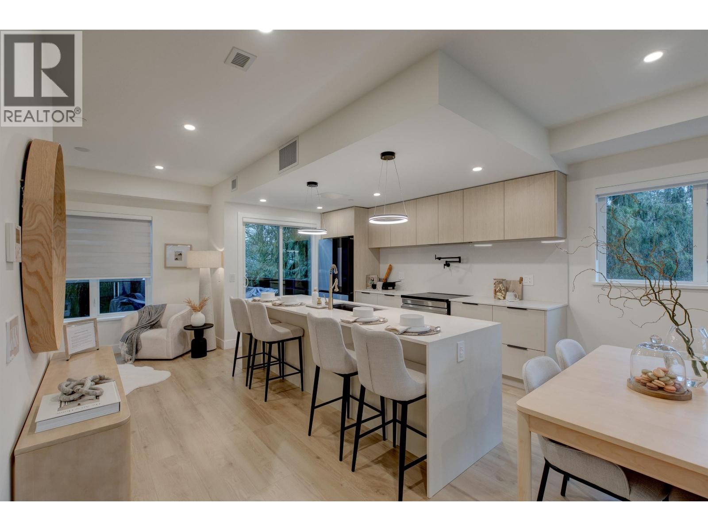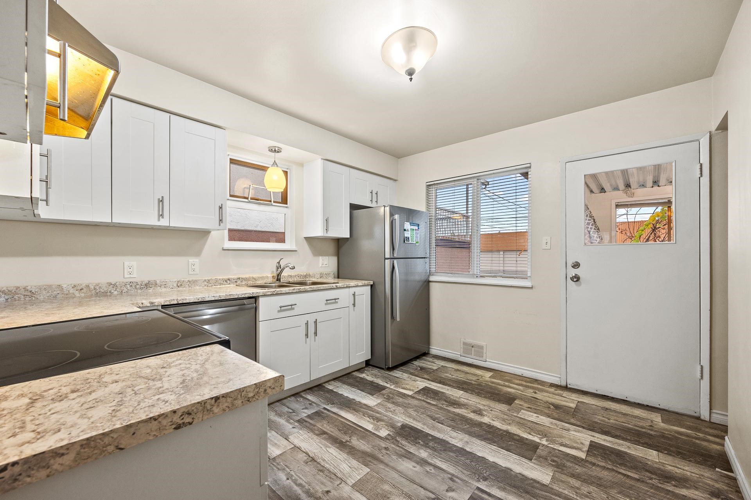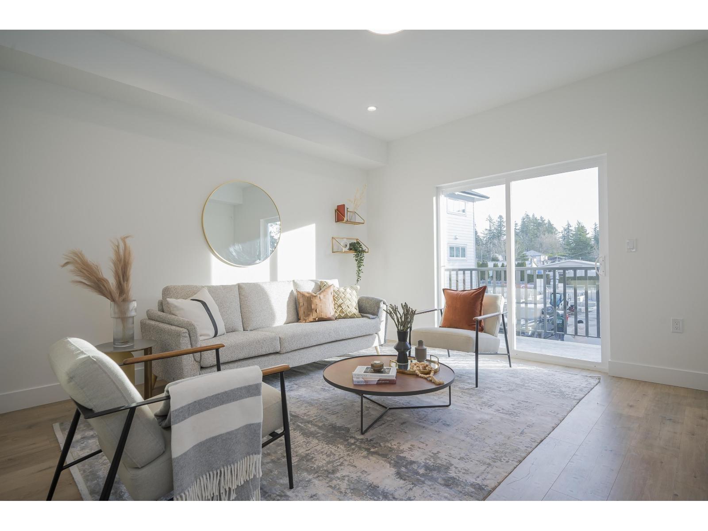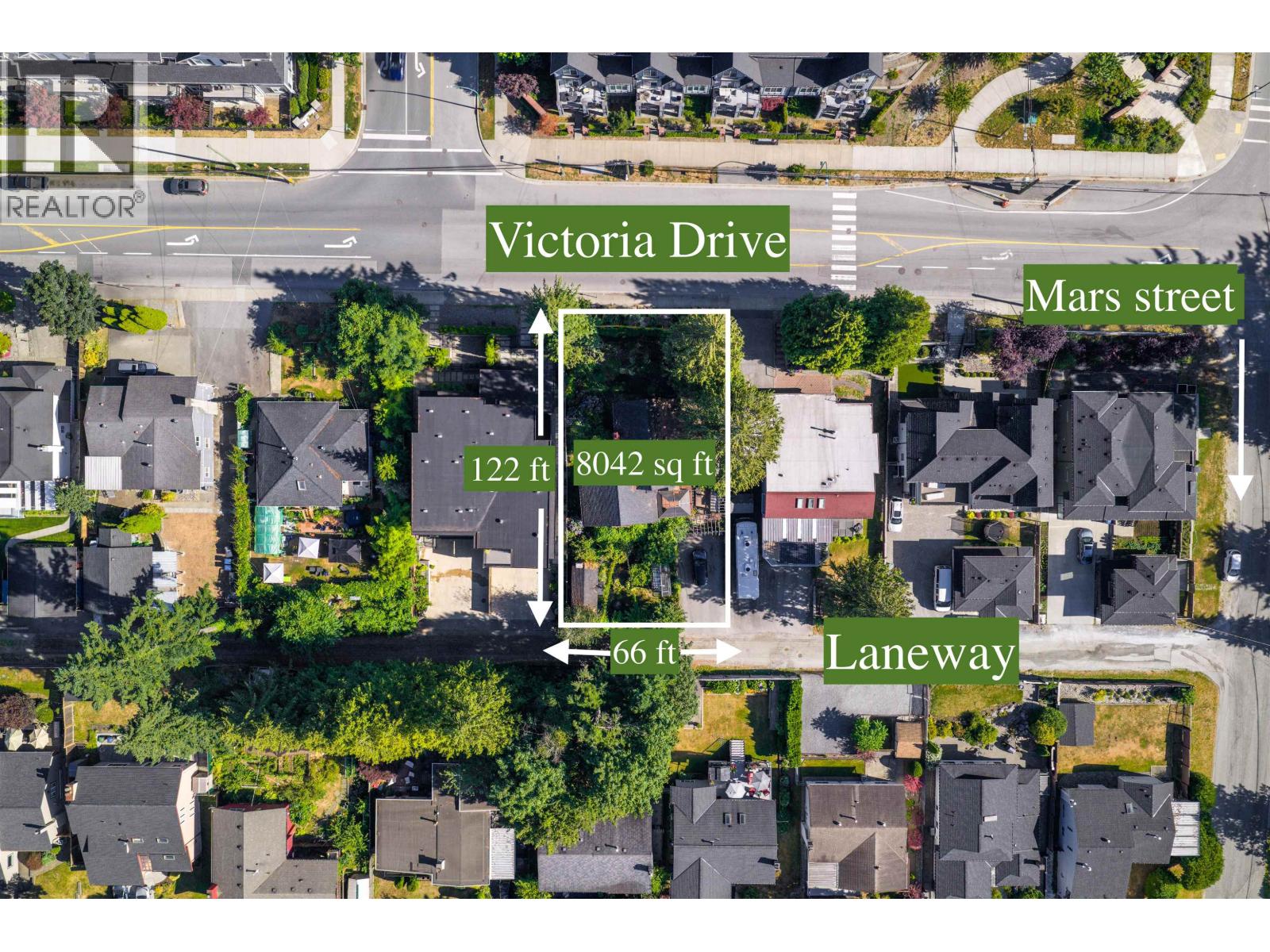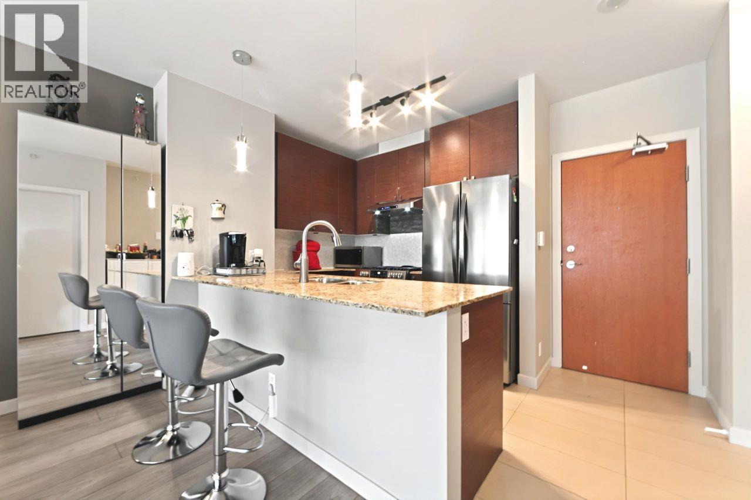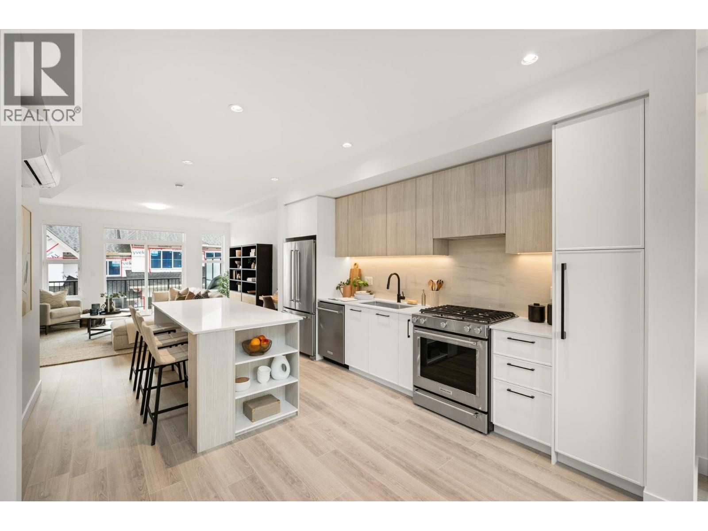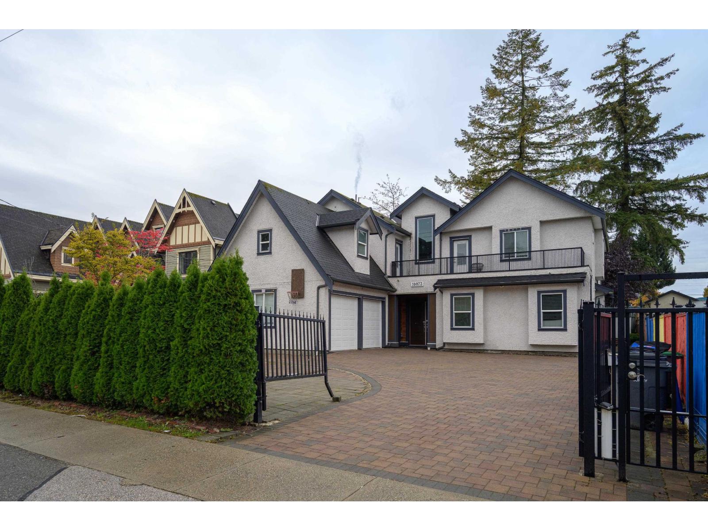- Houseful
- BC
- Port Moody
- Heritage Mountain
- 181 Ravine Drive Unit 4
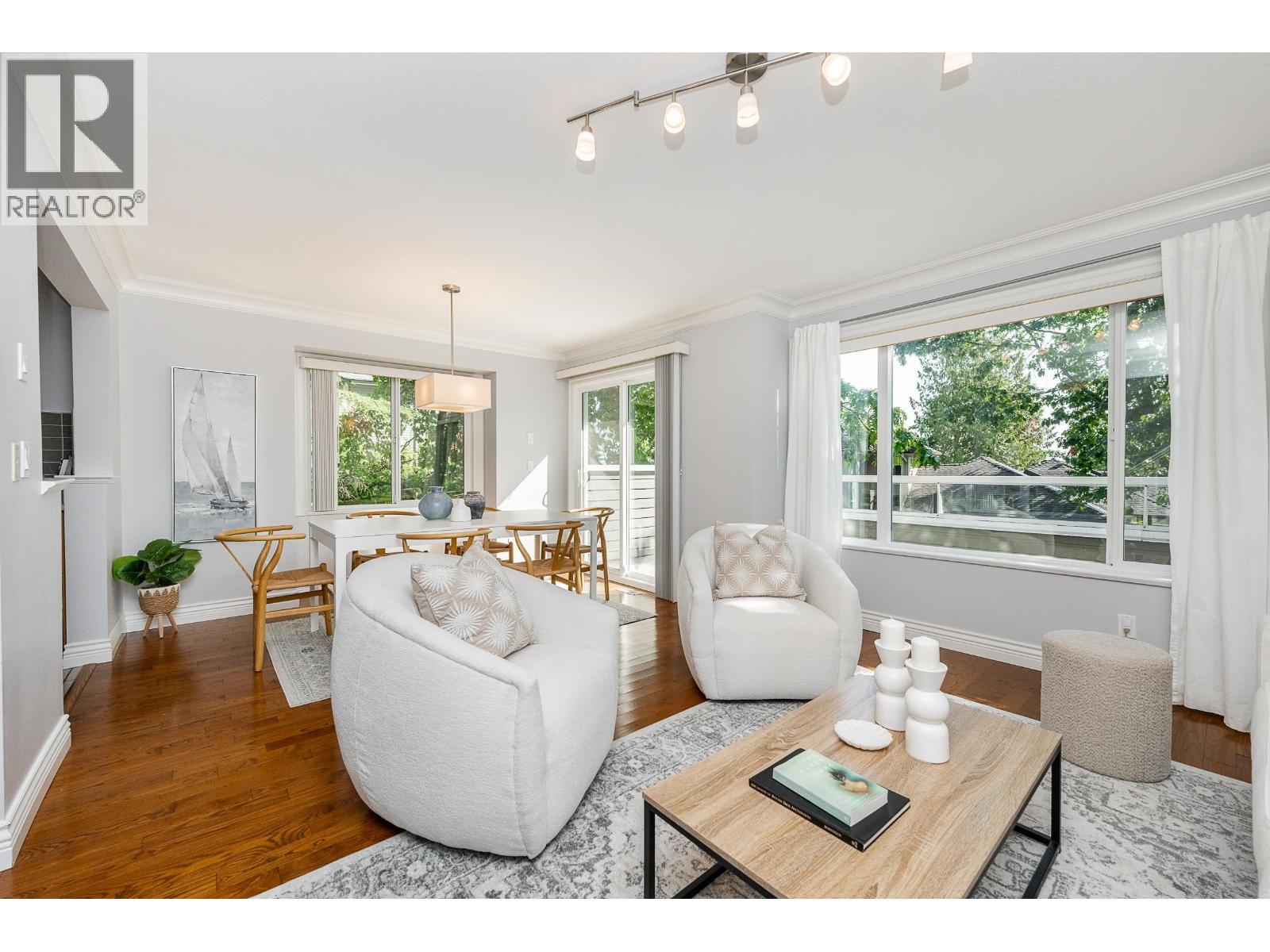
181 Ravine Drive Unit 4
181 Ravine Drive Unit 4
Highlights
Description
- Home value ($/Sqft)$526/Sqft
- Time on Houseful45 days
- Property typeSingle family
- Style2 level
- Neighbourhood
- Median school Score
- Year built1990
- Garage spaces2
- Mortgage payment
Beautiful END-unit townhome with AIR CONDITIONING! This 2,471 square ft home offers a spacious, family-friendly layout in a private setting, with 3 beds + 3 renovated baths. The main features a bright kitchen w/granite counters, S/S appliances, gas cooktop and new fridge, seamlessly connected to the family room and eating area w/access to a sunny, South-facing balcony. Formal living and dining area w/gas FP and updated surround opens to a serene patio spanning the width of the home. Upstairs are 3 generous bedrooms, including a primary with walk-in closet + 4-piece ensuite. The lower level offers a large rec room with window, den, ample storage, and double car garage. New windows + balcony, and rough-in for 4th bath. Located in a sought-after catchment, including Heritage Woods Secondary. (id:63267)
Home overview
- Cooling Air conditioned
- Heat source Natural gas
- Heat type Forced air
- # garage spaces 2
- # parking spaces 2
- Has garage (y/n) Yes
- # full baths 3
- # total bathrooms 3.0
- # of above grade bedrooms 3
- Community features Pets allowed with restrictions, rentals allowed with restrictions
- Lot size (acres) 0.0
- Building size 2471
- Listing # R3046328
- Property sub type Single family residence
- Status Active
- Listing source url Https://www.realtor.ca/real-estate/28844739/4-181-ravine-drive-port-moody
- Listing type identifier Idx

$-2,854
/ Month

