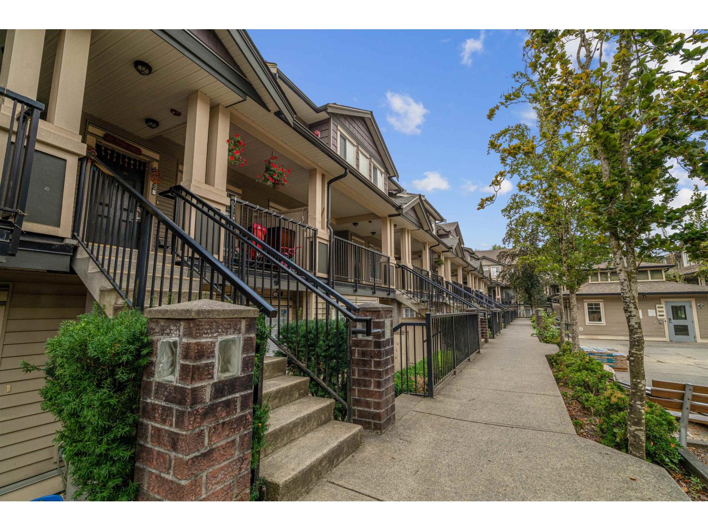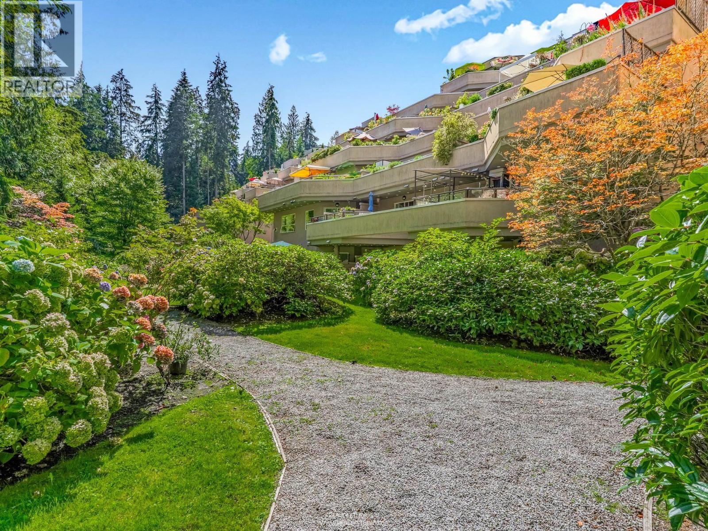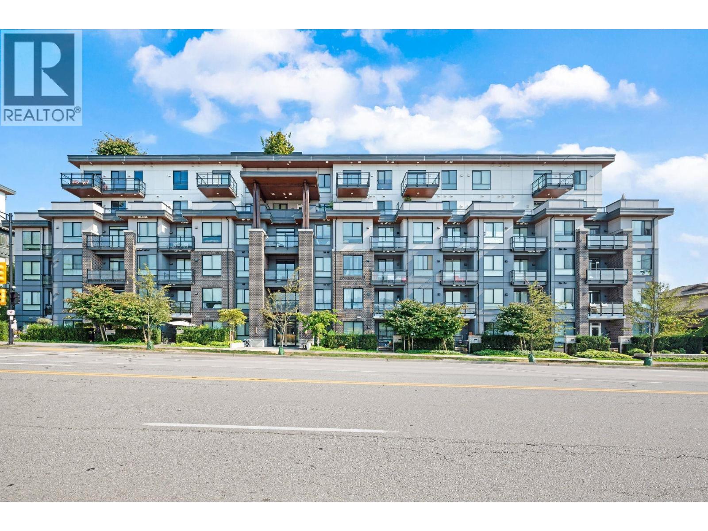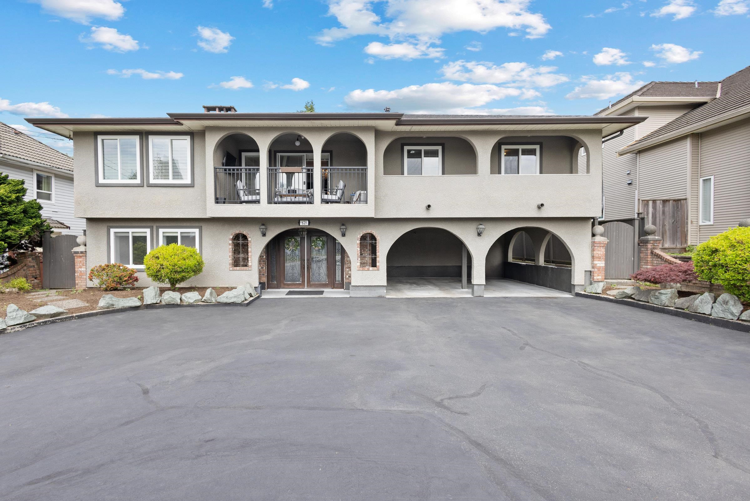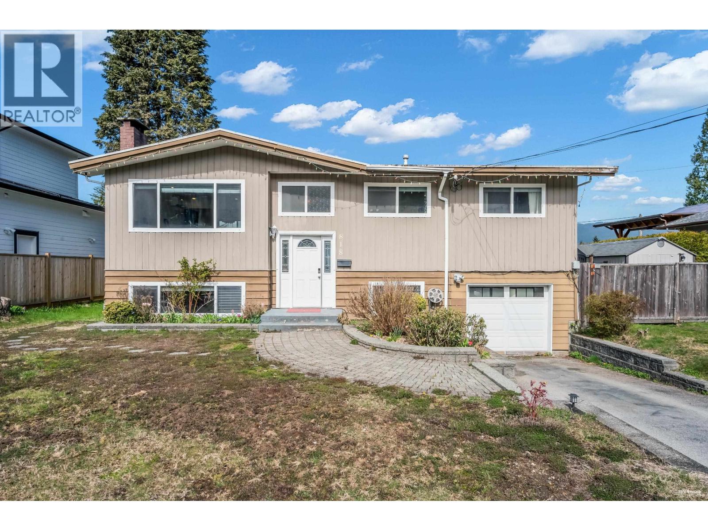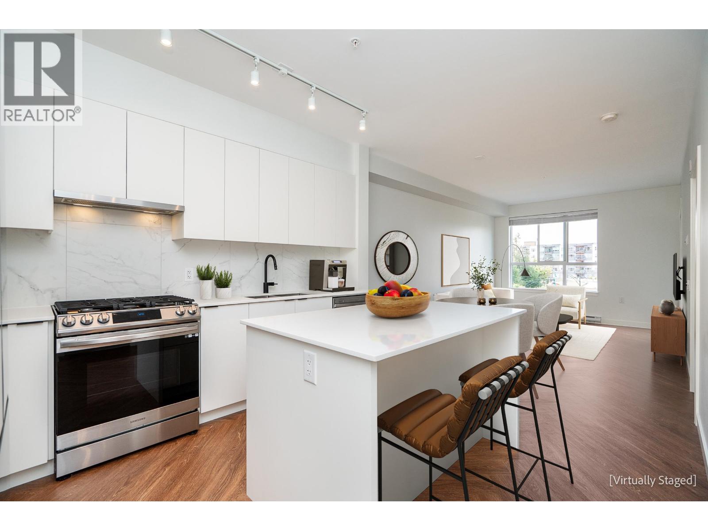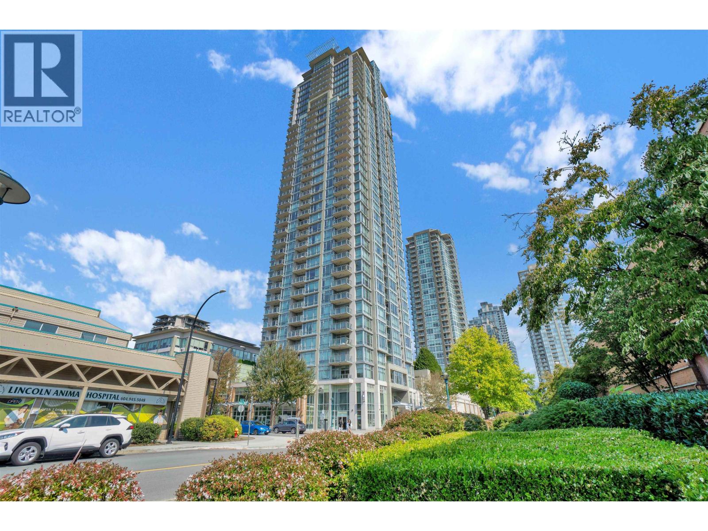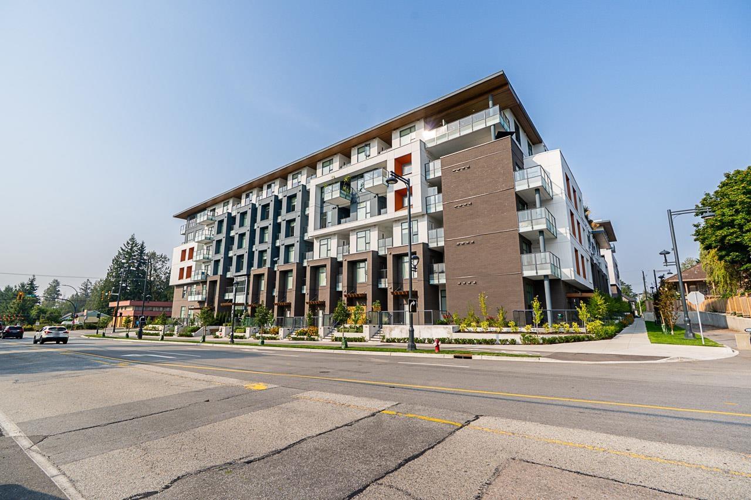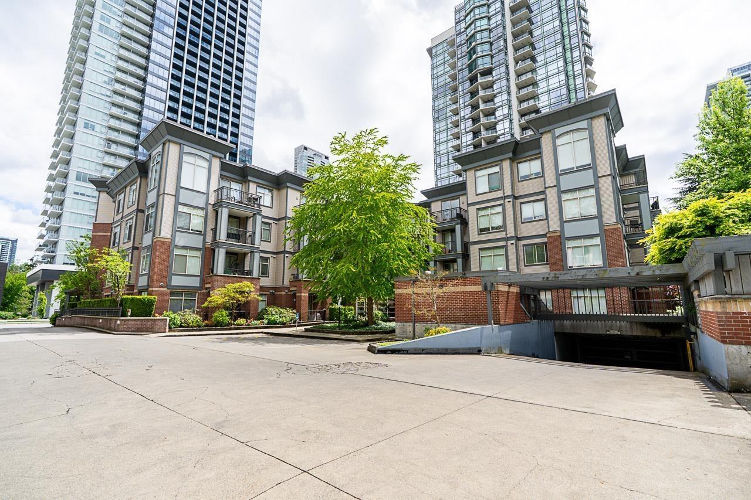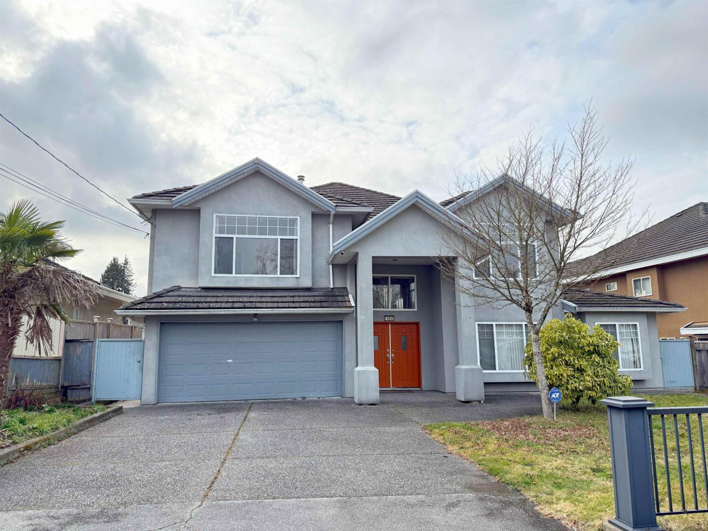Select your Favourite features
- Houseful
- BC
- Port Moody
- Heritage Mountain
- 19 Arrow Wood Place
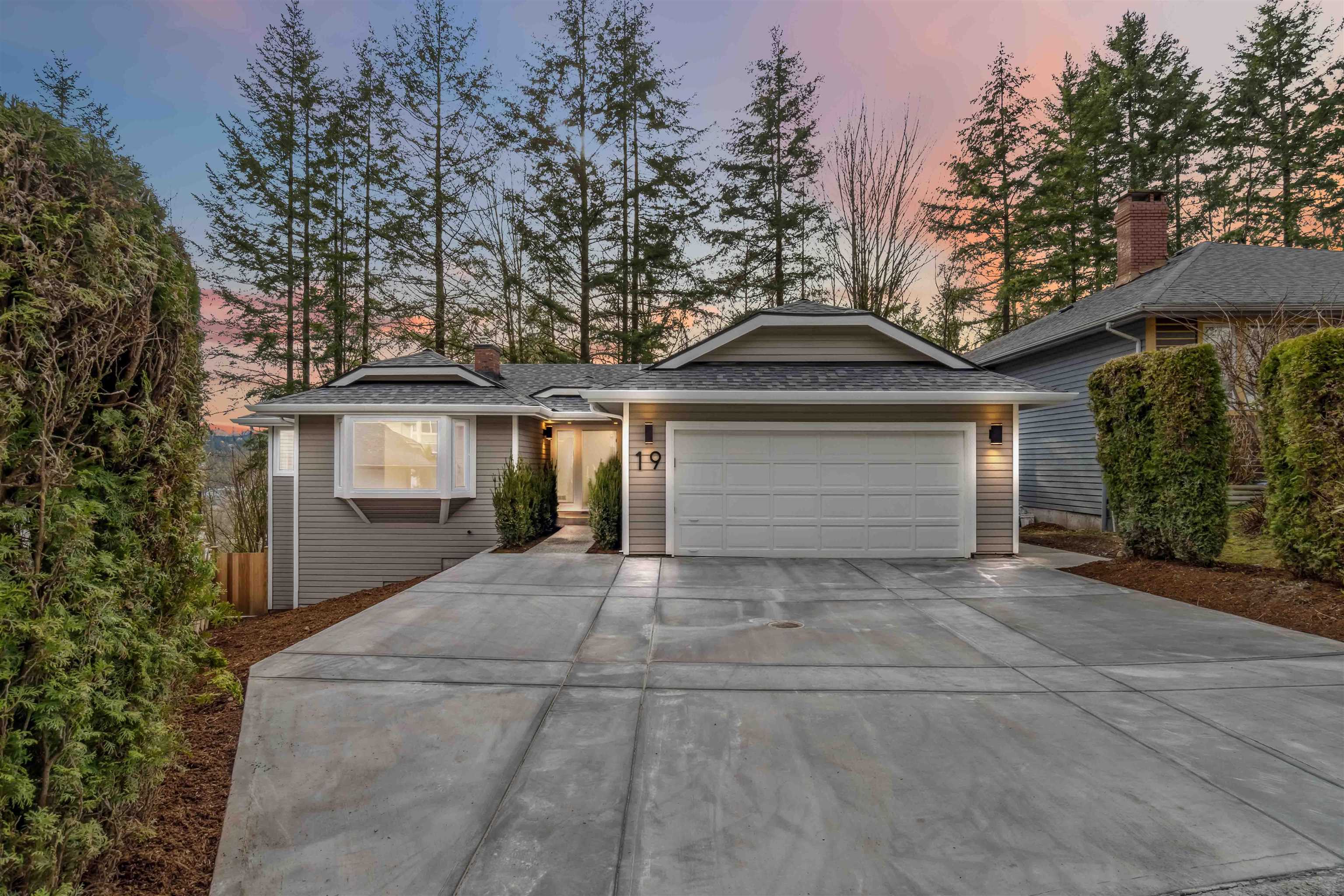
19 Arrow Wood Place
For Sale
99 Days
$1,699,900 $50K
$1,650,000
5 beds
4 baths
2,902 Sqft
19 Arrow Wood Place
For Sale
99 Days
$1,699,900 $50K
$1,650,000
5 beds
4 baths
2,902 Sqft
Highlights
Description
- Home value ($/Sqft)$569/Sqft
- Time on Houseful
- Property typeResidential
- StyleRancher/bungalow w/bsmt.
- Neighbourhood
- Median school Score
- Year built1985
- Mortgage payment
Walk-out Rancher home fully renovated in 2025. Nothing to do but move in! Features new roof, new windows, upgraded plumbing & electrical, brand-new kitchens, Air Conditioning, and more. The 2-car garage includes EV charging, and the walk-out basement offers income potential. Nestled in a cul-de-sac in sought-after Heritage Mountain. Walk to top schools, Newport Village, Brewery Row, Inlet SkyTrain & sports facilities. A rare opportunity in a prime location. Don't miss out! #ListWithApex.
MLS®#R3008920 updated 1 day ago.
Houseful checked MLS® for data 1 day ago.
Home overview
Amenities / Utilities
- Heat source Forced air, natural gas, other
- Sewer/ septic Public sewer
Exterior
- Construction materials
- Foundation
- Roof
- Fencing Fenced
- # parking spaces 5
- Parking desc
Interior
- # full baths 4
- # total bathrooms 4.0
- # of above grade bedrooms
- Appliances Washer/dryer, dishwasher, refrigerator, stove
Location
- Area Bc
- Subdivision
- View Yes
- Water source Public
- Zoning description Rs3
Lot/ Land Details
- Lot dimensions 5151.0
Overview
- Lot size (acres) 0.12
- Basement information Full, finished, exterior entry
- Building size 2902.0
- Mls® # R3008920
- Property sub type Single family residence
- Status Active
- Virtual tour
- Tax year 2024
Rooms Information
metric
- Storage 2.896m X 4.902m
- Bedroom 2.972m X 3.277m
- Primary bedroom 3.48m X 2.972m
- Living room 5.486m X 3.835m
- Laundry 1.753m X 2.159m
- Walk-in closet 2.896m X 1.549m
- Kitchen 3.378m X 2.87m
- Dining room 3.404m X 3.429m
- Living room 5.41m X 4.267m
Level: Main - Kitchen 4.394m X 3.785m
Level: Main - Dining room 3.073m X 4.216m
Level: Main - Bedroom 3.099m X 3.124m
Level: Main - Patio 2.743m X 9.754m
Level: Main - Foyer 3.099m X 2.134m
Level: Main - Laundry 2.057m X 2.007m
Level: Main - Primary bedroom 4.42m X 3.708m
Level: Main - Walk-in closet 1.702m X 1.499m
Level: Main - Bedroom 3.632m X 3.099m
Level: Main
SOA_HOUSEKEEPING_ATTRS
- Listing type identifier Idx

Lock your rate with RBC pre-approval
Mortgage rate is for illustrative purposes only. Please check RBC.com/mortgages for the current mortgage rates
$-4,400
/ Month25 Years fixed, 20% down payment, % interest
$
$
$
%
$
%

Schedule a viewing
No obligation or purchase necessary, cancel at any time
Nearby Homes
Real estate & homes for sale nearby

