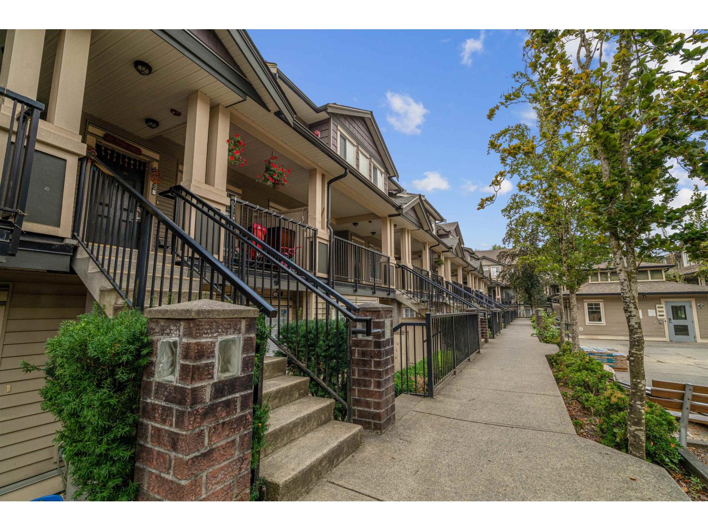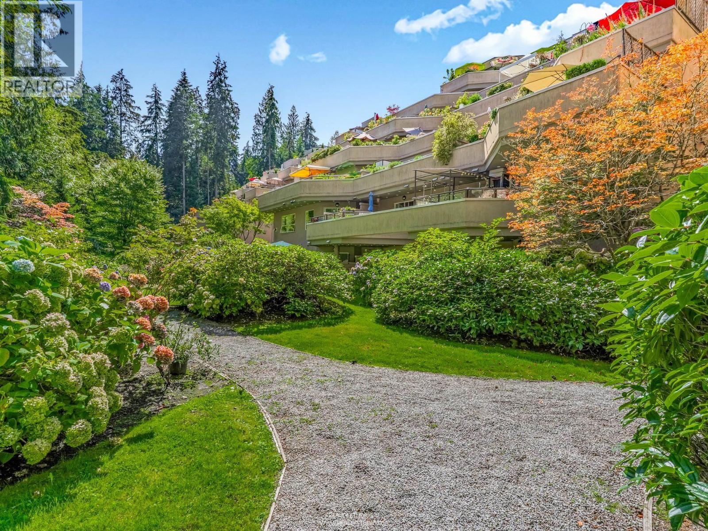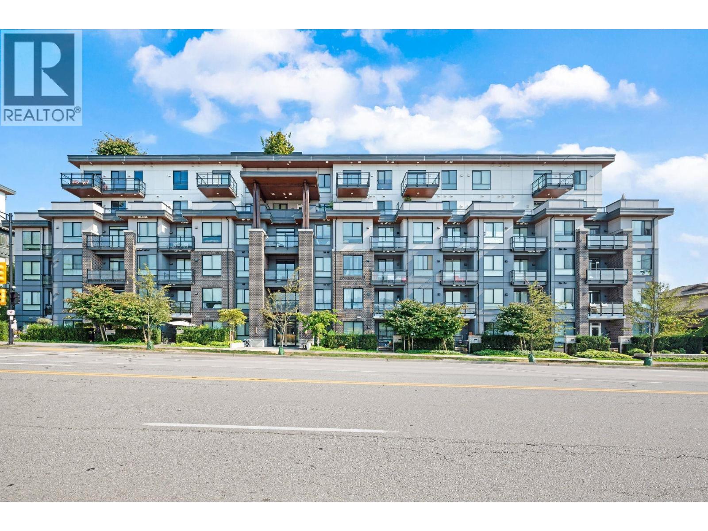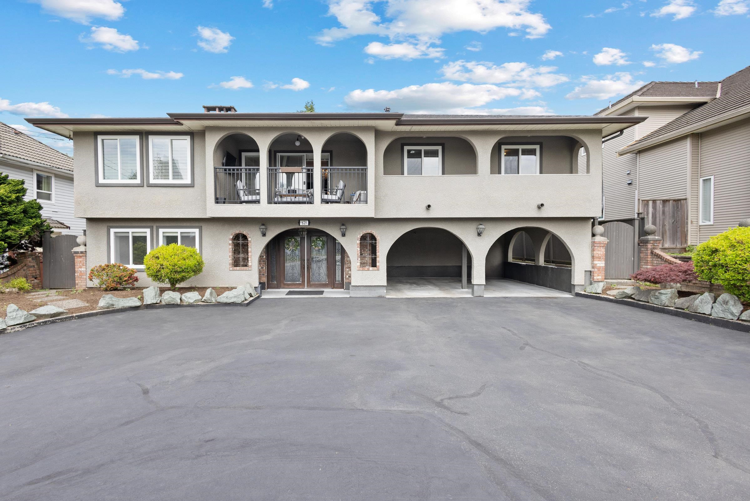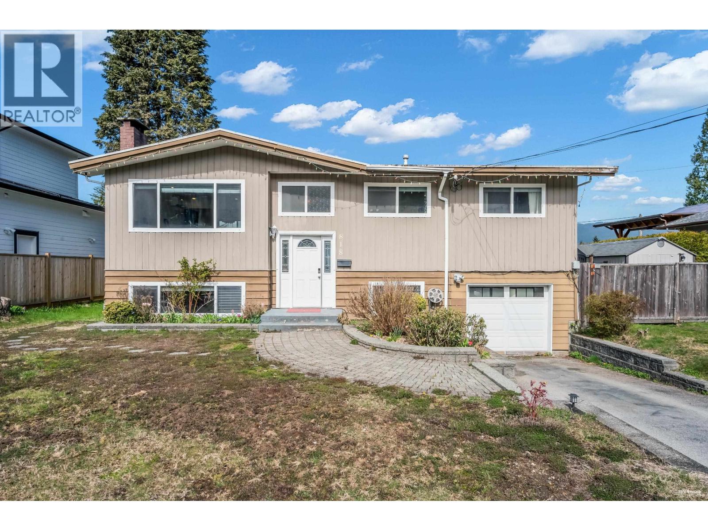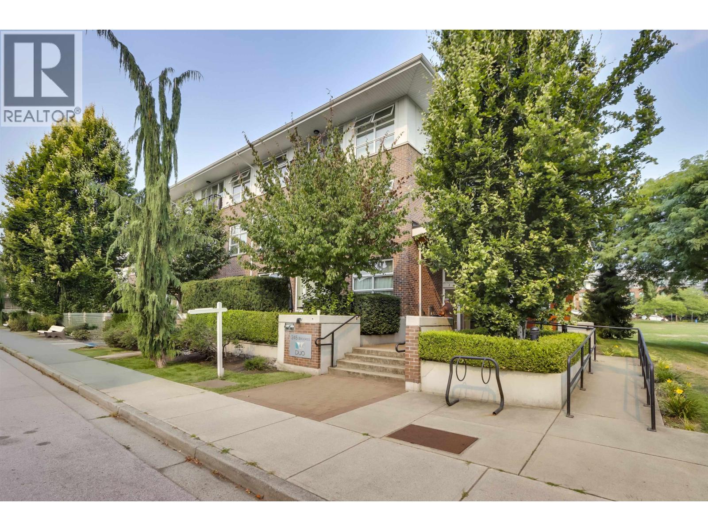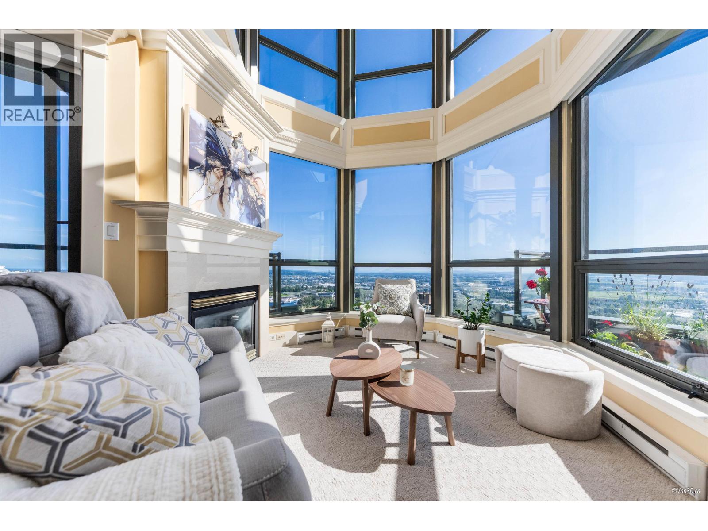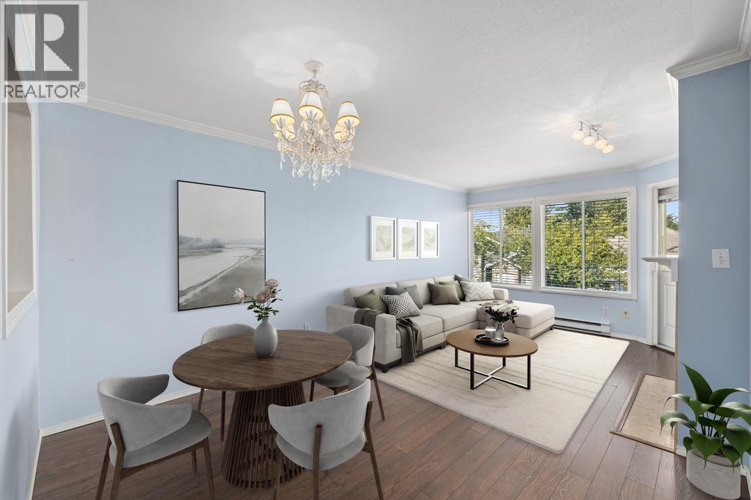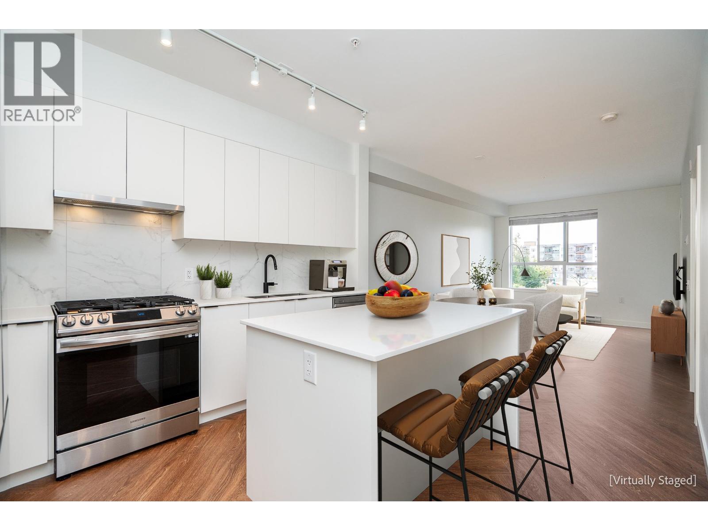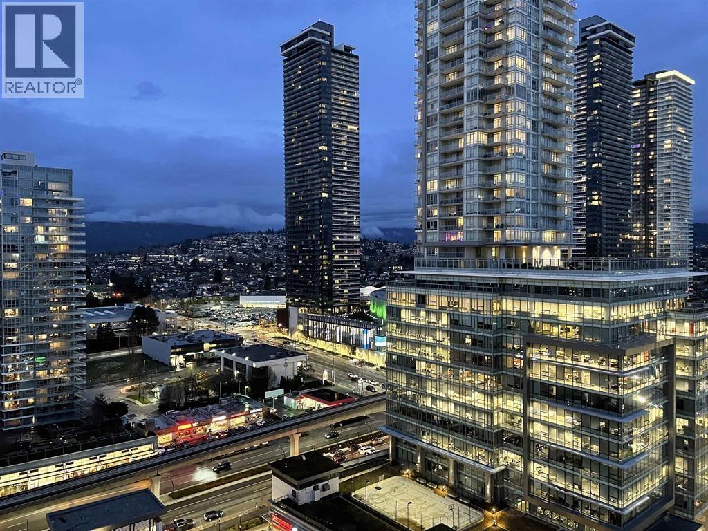- Houseful
- BC
- Port Moody
- Pleasantside
- 2 Walton Way
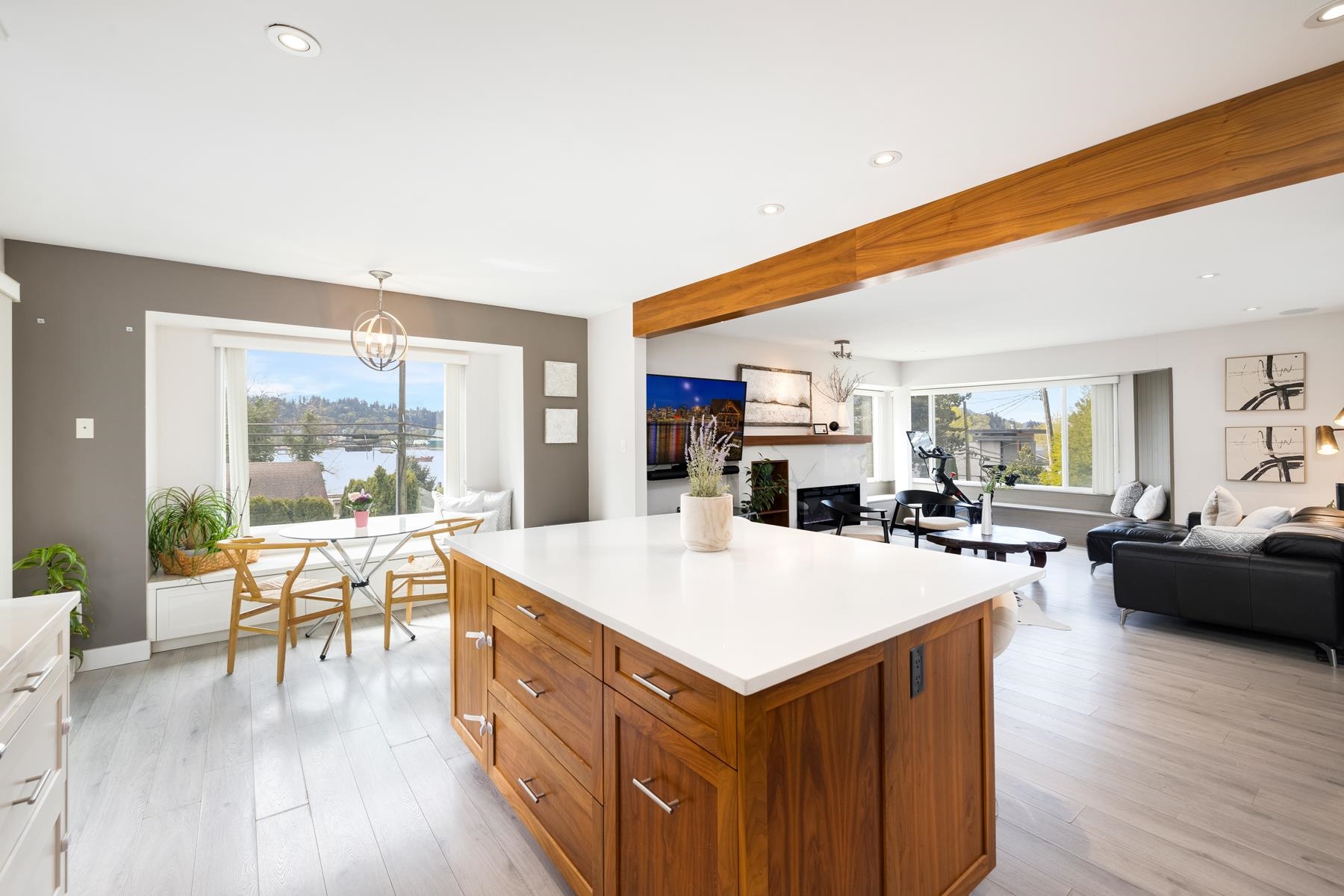
Highlights
Description
- Home value ($/Sqft)$693/Sqft
- Time on Houseful
- Property typeResidential
- StyleSplit entry
- Neighbourhood
- CommunityShopping Nearby
- Median school Score
- Year built1980
- Mortgage payment
WALK TO THE BEACH from this charming, modern home with stunning 90-degree water views of Burrard Inlet. This fully renovated 4 Bed/3 Bath home boasts an open-concept layout, featuring a chef's kitchen with high-end custom cabinetry and built-in features and SS appliances, that seamlessly connects to the living and dining areas. Enjoy indoor/outdoor living at its finest as you step outside to a covered patio and expansive wrap-around fenced backyard with direct access to Bert Flinn Park & just steps to Old Orchard Beach. The lower level offers a bedroom, bath, self-contained kitchen, and separate entry, perfect for an in-law suite. Additional updates include new Windows, Doors, Roof, Deck, Furnace, A/C, and EV Charging.OPEN HOUSE: SUN SEP 7 - 2:00-4:00PM
Home overview
- Heat source Forced air, hot water
- Sewer/ septic Public sewer, sanitary sewer, storm sewer
- Construction materials
- Foundation
- Roof
- Fencing Fenced
- # parking spaces 6
- Parking desc
- # full baths 3
- # total bathrooms 3.0
- # of above grade bedrooms
- Appliances Washer/dryer, dishwasher, refrigerator, stove, freezer
- Community Shopping nearby
- Area Bc
- Subdivision
- View Yes
- Water source Public
- Zoning description Rs-1
- Directions 5887c37b4cfad27d8affd4881e60e645
- Lot dimensions 6023.0
- Lot size (acres) 0.14
- Basement information Full, finished, exterior entry
- Building size 2381.0
- Mls® # R3042568
- Property sub type Single family residence
- Status Active
- Tax year 2024
- Laundry 3.429m X 2.108m
- Living room 5.105m X 4.343m
- Bedroom 4.47m X 4.242m
- Kitchen 3.429m X 3.277m
- Kitchen 3.581m X 3.277m
Level: Above - Bedroom 3.404m X 2.997m
Level: Above - Bedroom 3.099m X 2.997m
Level: Above - Primary bedroom 3.581m X 4.166m
Level: Above - Dining room 3.581m X 2.388m
Level: Above - Living room 5.232m X 4.547m
Level: Main
- Listing type identifier Idx

$-4,400
/ Month

