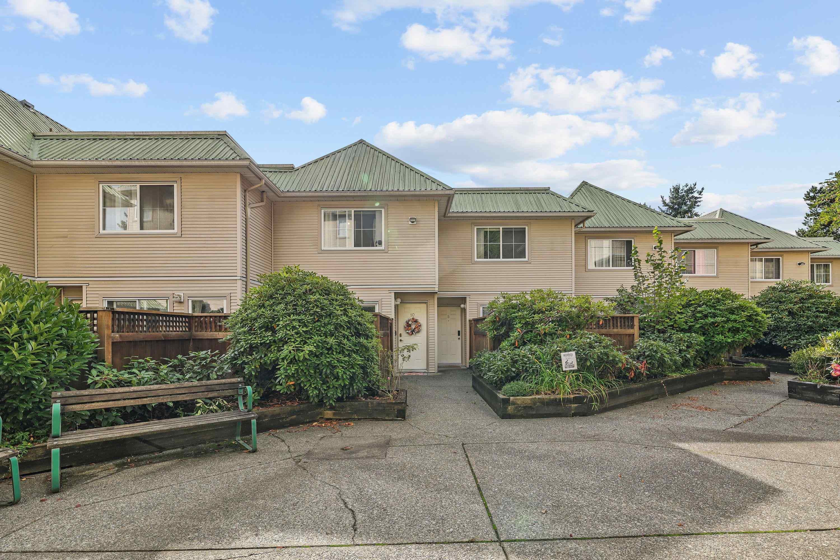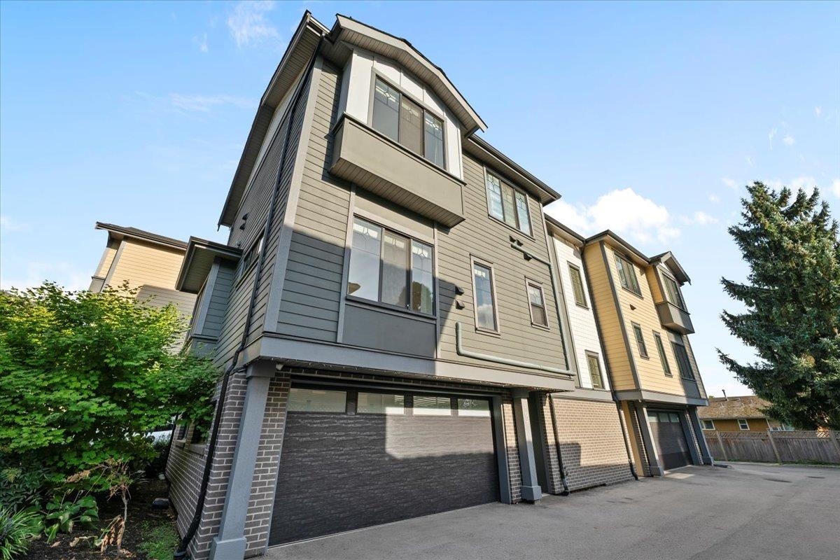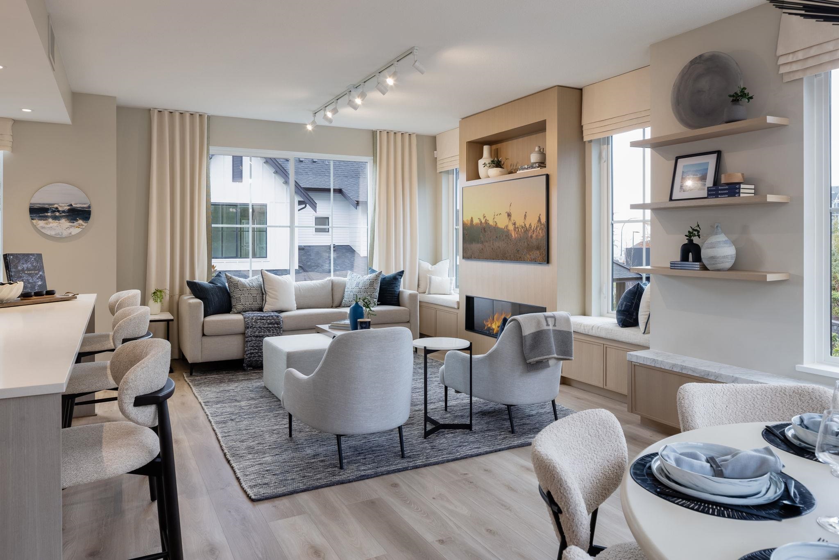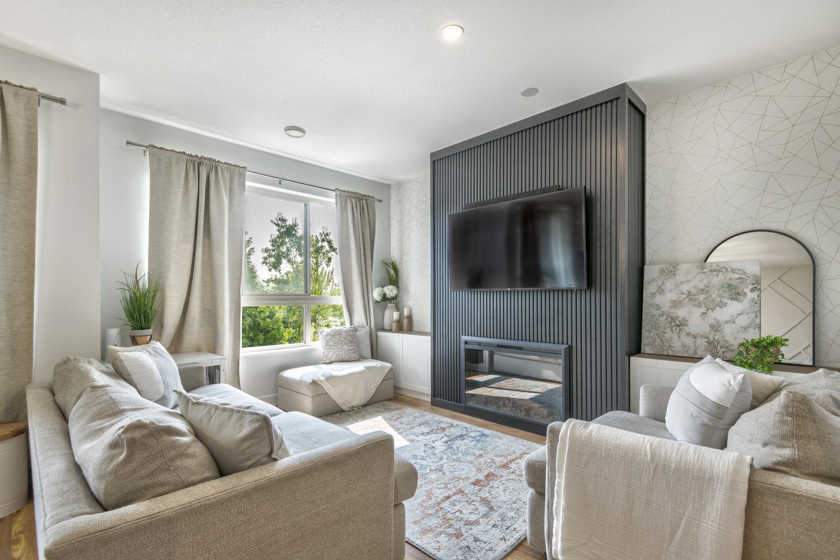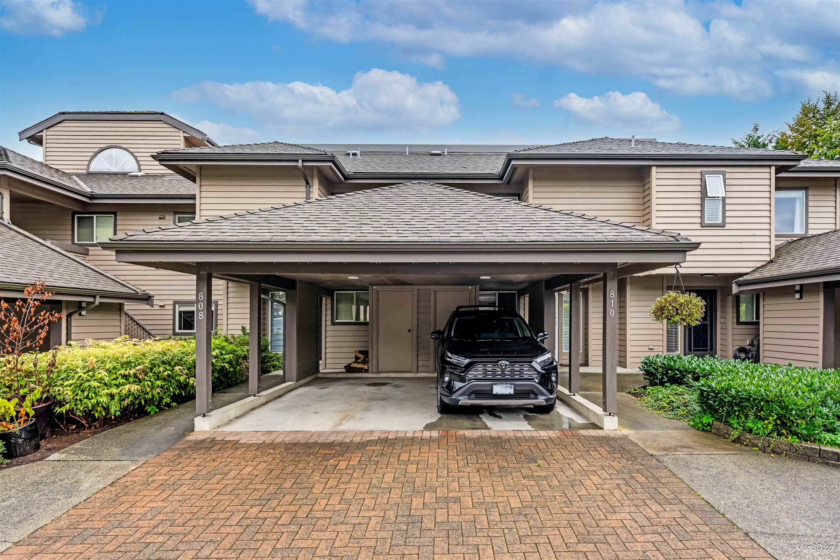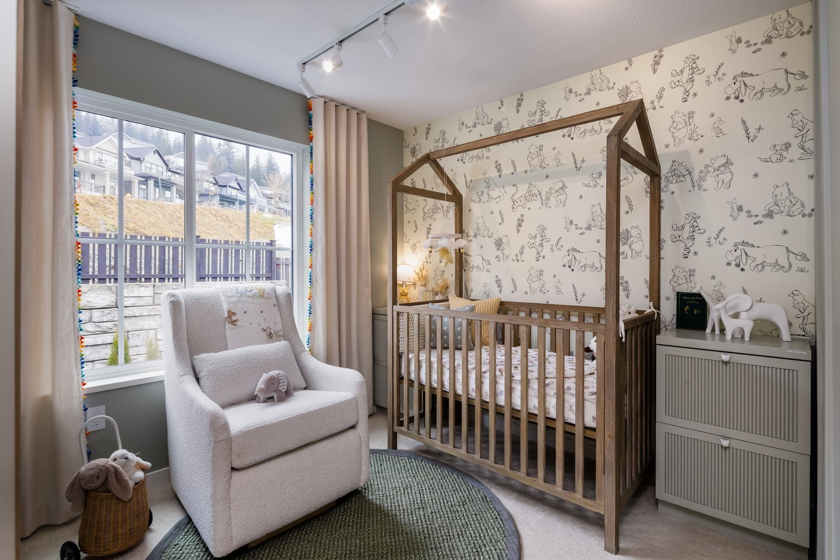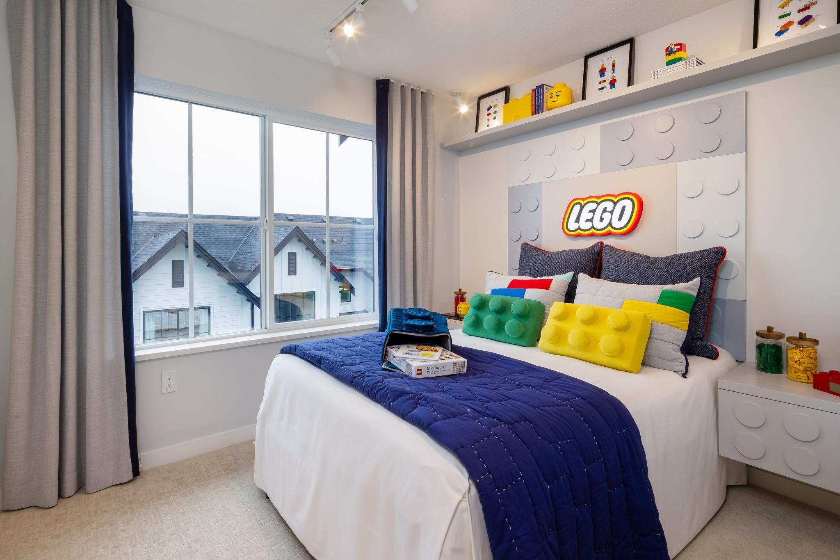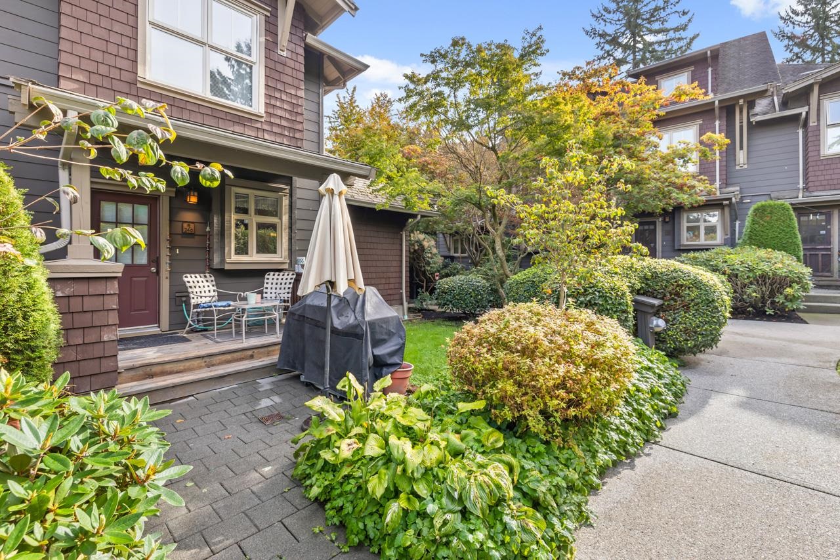- Houseful
- BC
- Port Moody
- V3H
- 2000 Panorama Drive #139
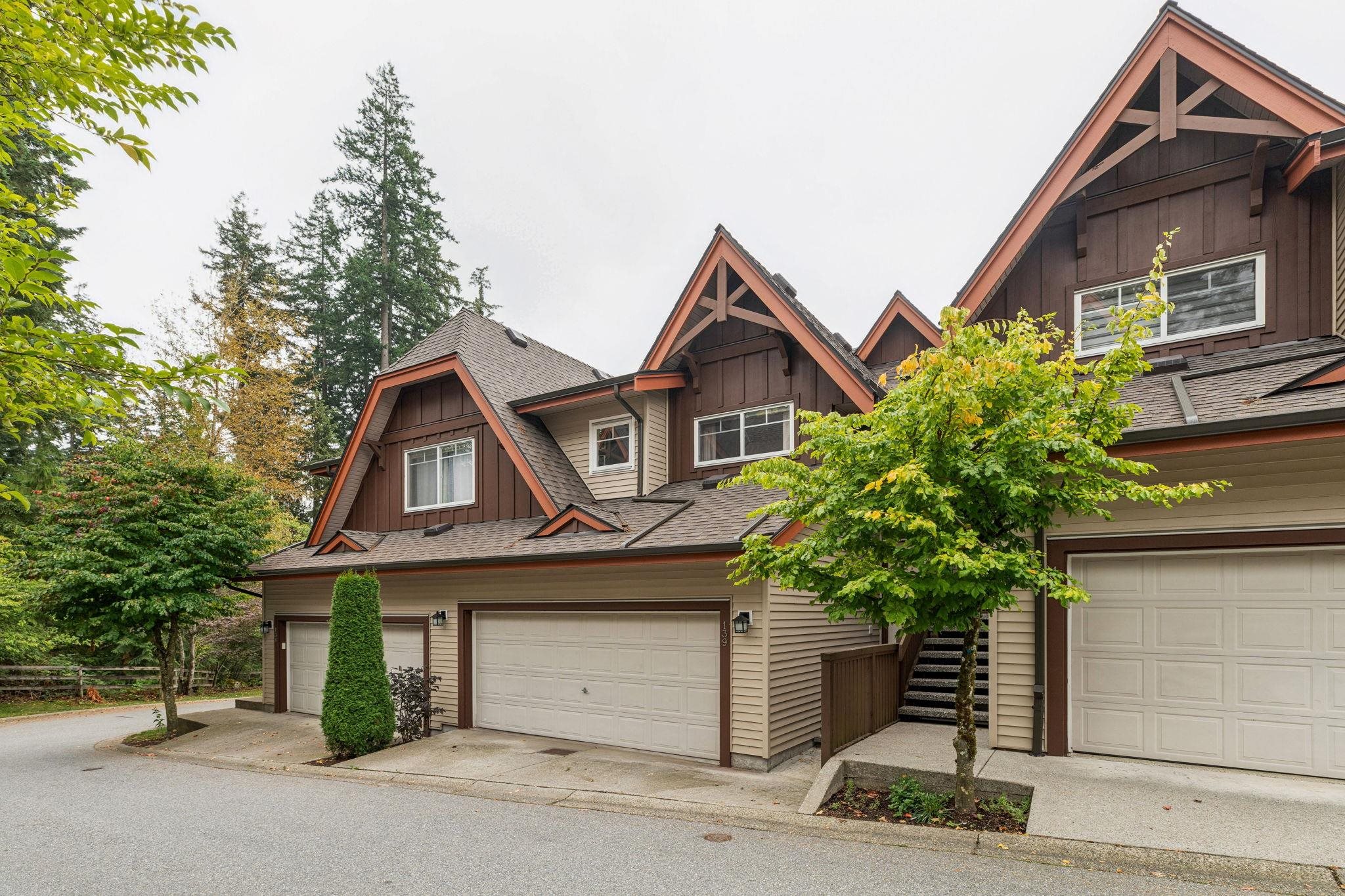
2000 Panorama Drive #139
2000 Panorama Drive #139
Highlights
Description
- Home value ($/Sqft)$616/Sqft
- Time on Houseful
- Property typeResidential
- Style3 storey
- CommunityShopping Nearby
- Median school Score
- Year built2003
- Mortgage payment
Be amazed by this stunning executive townhome in one of Heritage Wood's premier locations! This 2,028sqft, 3-level, 4-bed + 4-bath TH has been lovingly & gorgeously updated with the most modern of touches: Air-conditioning; high-efficiency furnace & heat pump; new flooring (HW + carpet); S/S appliances, quartz kitchen countertops; re-faced cabinetry; custom storage & closets; new designer paint; window treatments & light fixtures. Other highlights include 4 spacious bedrooms, including large primary suite & guest suites, north-south exposure bathing the home in natural light; large 2-car garage w/ plenty of storage space; and a very short walk to two of the best schools in the province: Aspenwood Elementary & Heritage Woods Secondary. HUGE BONUS: BRAND NEW ROOF! Come check it out today!
Home overview
- Heat source Forced air, heat pump
- Sewer/ septic Public sewer, sanitary sewer, storm sewer
- Construction materials
- Foundation
- Roof
- Fencing Fenced
- # parking spaces 2
- Parking desc
- # full baths 3
- # half baths 1
- # total bathrooms 4.0
- # of above grade bedrooms
- Appliances Washer/dryer, dishwasher, refrigerator, stove, freezer, microwave
- Community Shopping nearby
- Area Bc
- Subdivision
- View Yes
- Water source Public
- Zoning description Rm7
- Basement information Full, finished
- Building size 2028.0
- Mls® # R3055506
- Property sub type Townhouse
- Status Active
- Tax year 2025
- Bedroom 3.048m X 4.978m
- Family room 3.81m X 5.105m
- Primary bedroom 4.089m X 4.724m
Level: Above - Bedroom 2.794m X 3.302m
Level: Above - Bedroom 2.87m X 3.505m
Level: Above - Kitchen 2.515m X 4.039m
Level: Main - Living room 3.988m X 4.089m
Level: Main - Dining room 3.023m X 3.073m
Level: Main
- Listing type identifier Idx

$-3,333
/ Month

