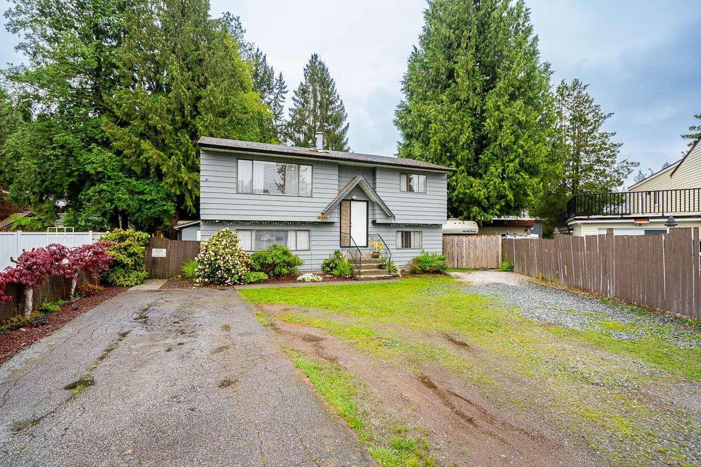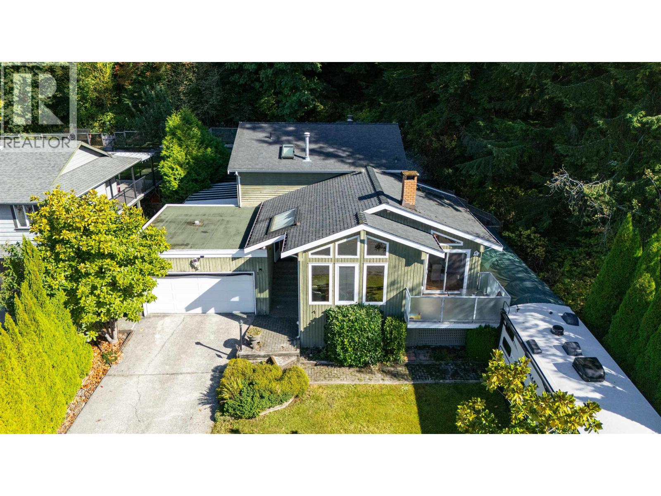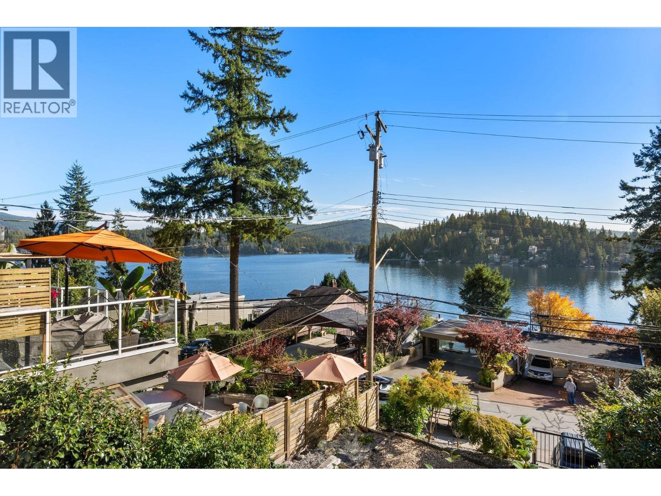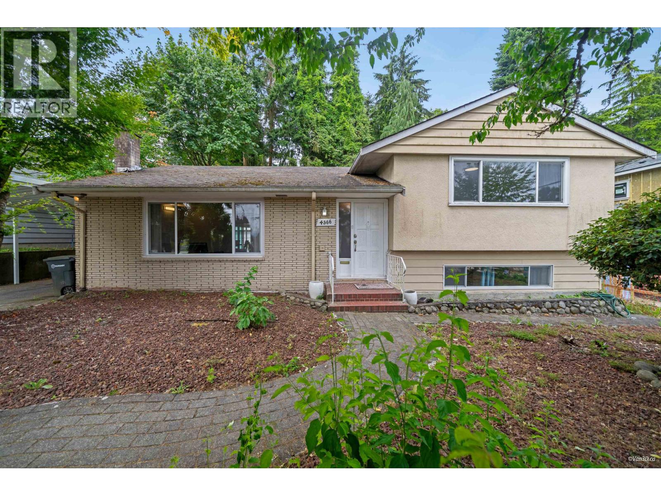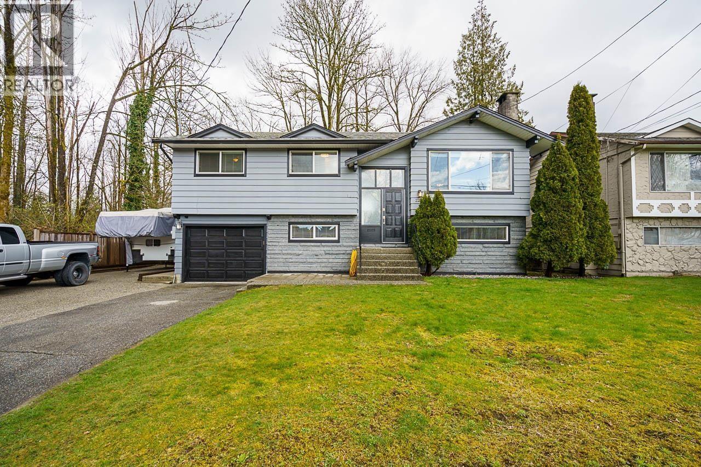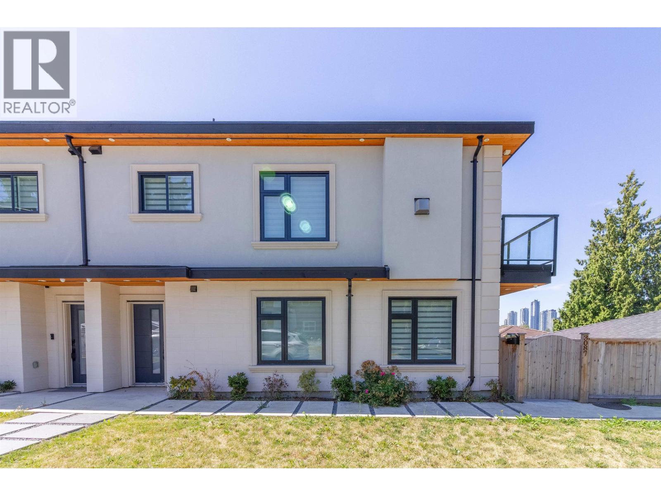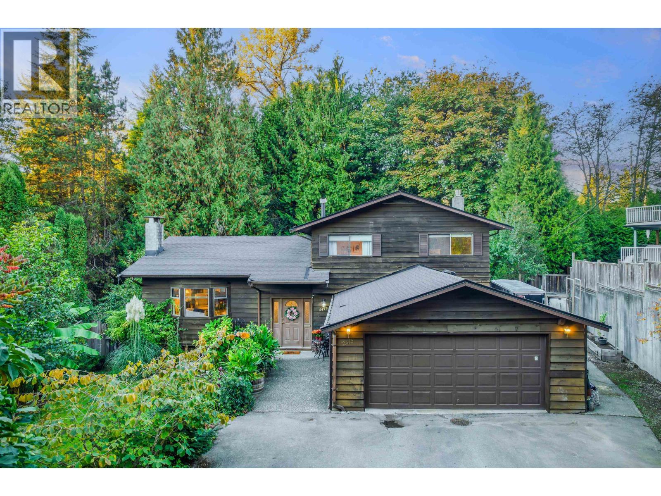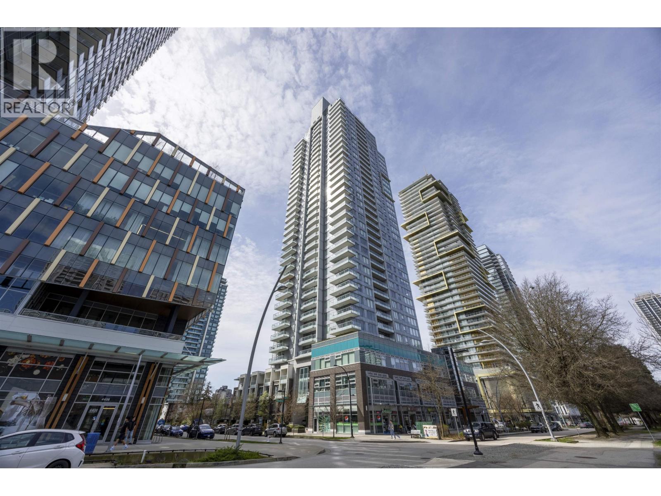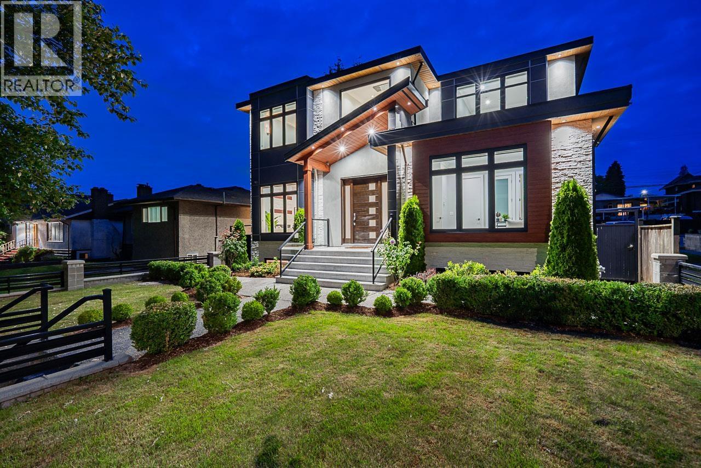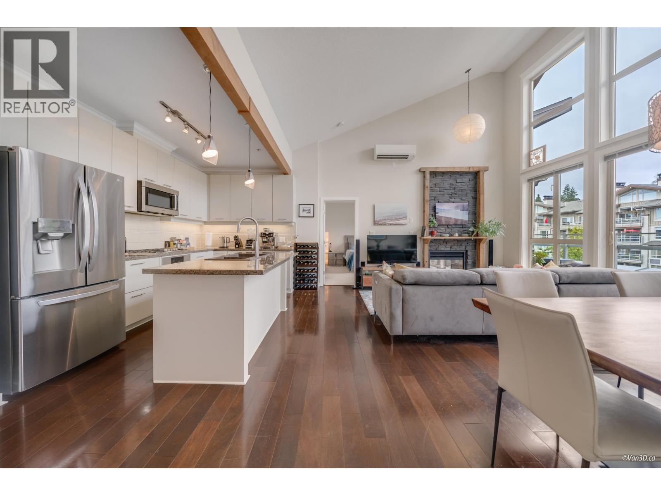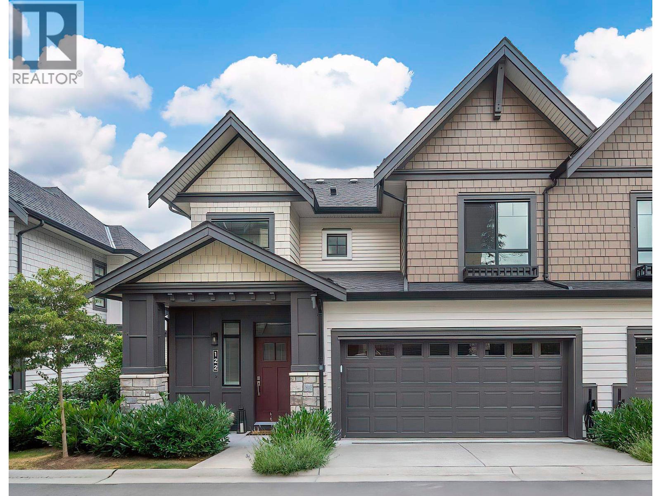- Houseful
- BC
- Port Moody
- College Park
- 2015 St Johns Street Unit 303
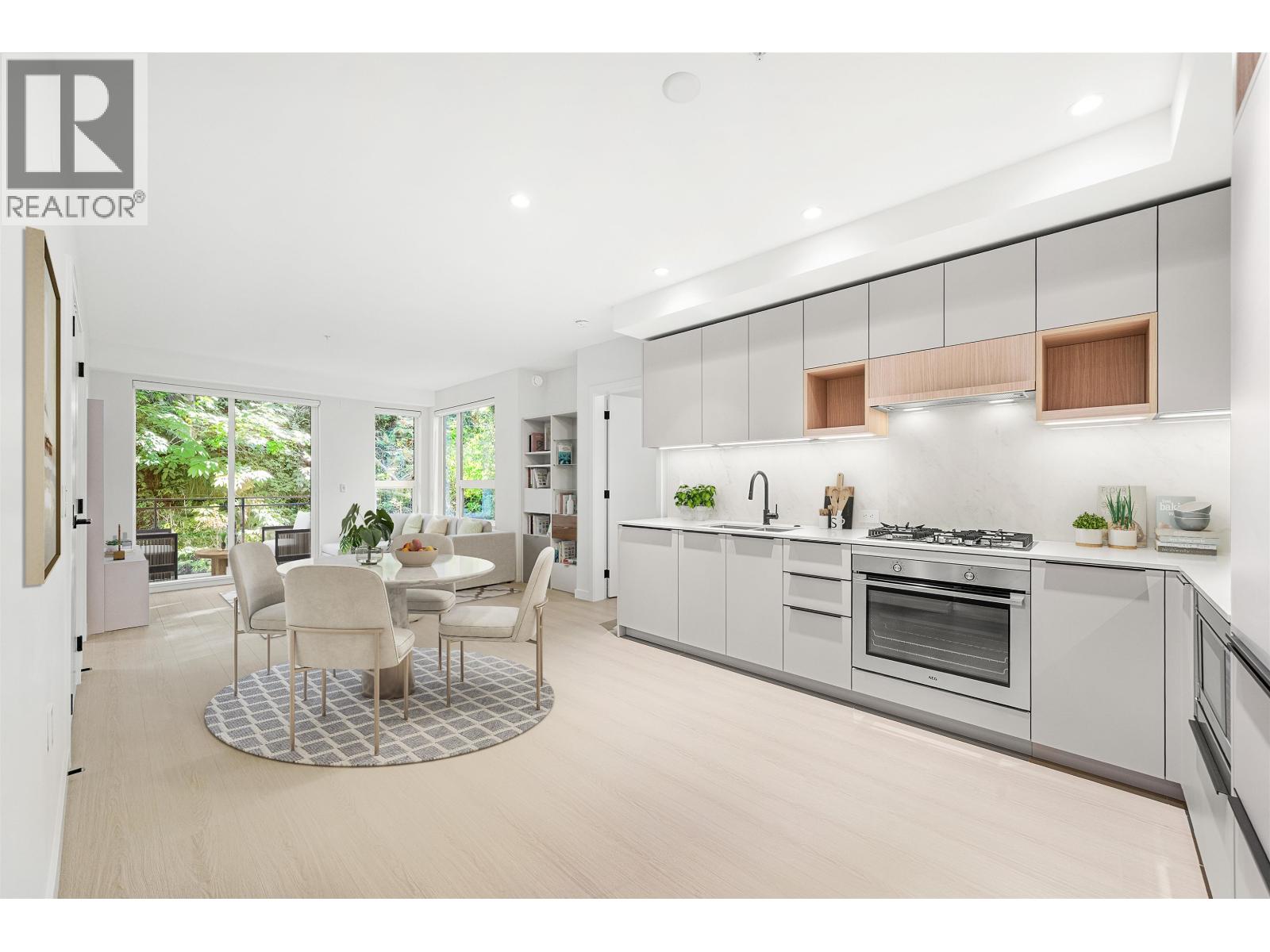
2015 St Johns Street Unit 303
2015 St Johns Street Unit 303
Highlights
Description
- Home value ($/Sqft)$984/Sqft
- Time on Houseful11 days
- Property typeSingle family
- Neighbourhood
- Median school Score
- Year built2025
- Mortgage payment
Refined and expertly crafted, this BRAND NEW fully accessible 2 Bed + Den corner home at Hue by Marcon offers privacy, light, and quiet tranquility. Overlooking protected greenspace and nestled beside a forested hillside, this bright end unit features a spacious layout with floor to ceiling windows and peaceful courtyard views. Premium finishes include a paneled Liebherr fridge, Fulgor Milano dishwasher, AEG gas cooktop, and oversized wide bathrooms. Exceptional amenities feature a rooftop patio with stunning mountain and inlet views, complete with BBQs, firepits, and a communal garden, plus a fitness centre, co-working lounge, children´s play area, dog wash station, EV-accessible parking, and more - all in the heart of vibrant Port Moody. (id:63267)
Home overview
- Heat source Electric
- Heat type Baseboard heaters
- # parking spaces 1
- # full baths 2
- # total bathrooms 2.0
- # of above grade bedrooms 2
- Community features Pets allowed with restrictions, rentals allowed with restrictions
- View View
- Directions 1958777
- Lot desc Garden area
- Lot size (acres) 0.0
- Building size 945
- Listing # R3057282
- Property sub type Single family residence
- Status Active
- Listing source url Https://www.realtor.ca/real-estate/28974747/303-2015-st-johns-street-port-moody
- Listing type identifier Idx

$-1,856
/ Month

