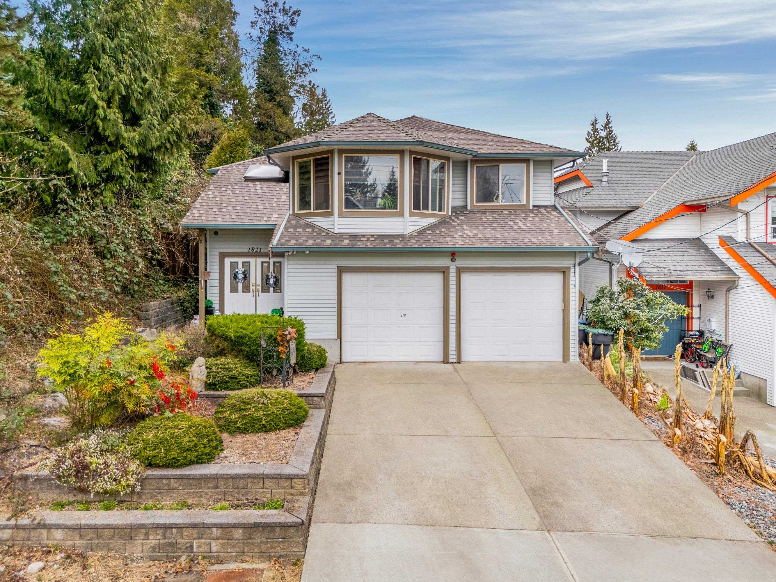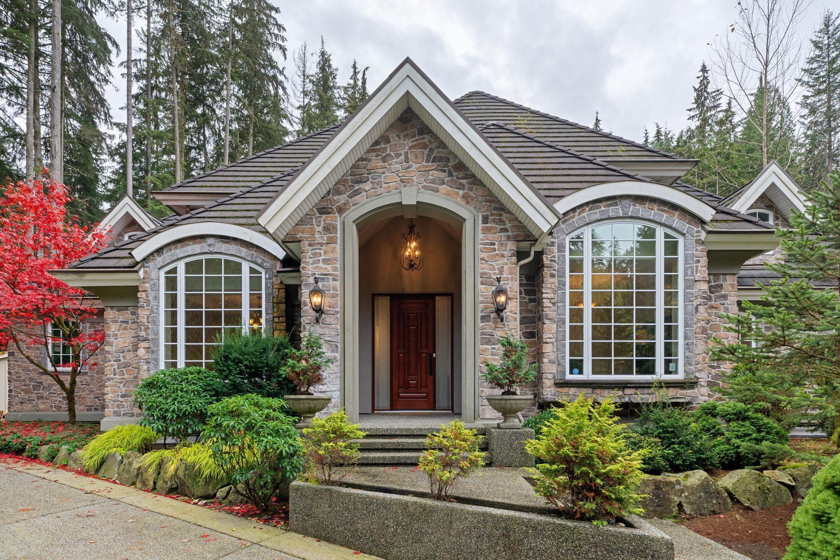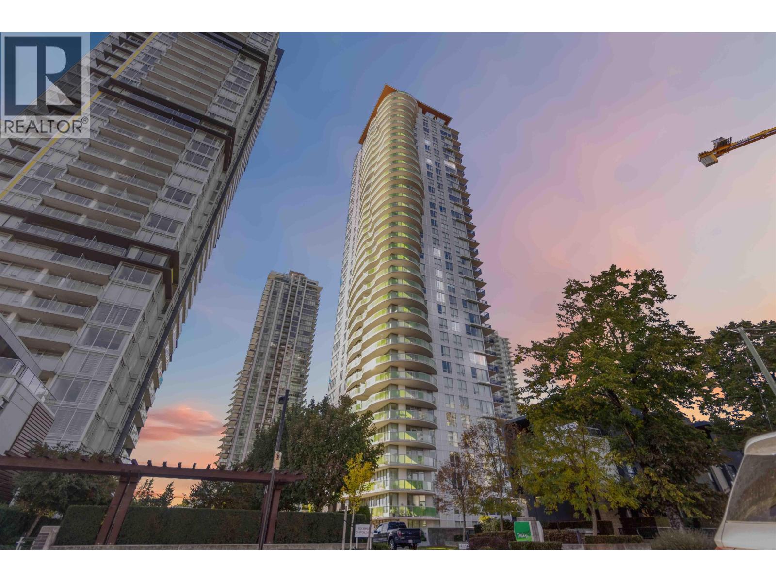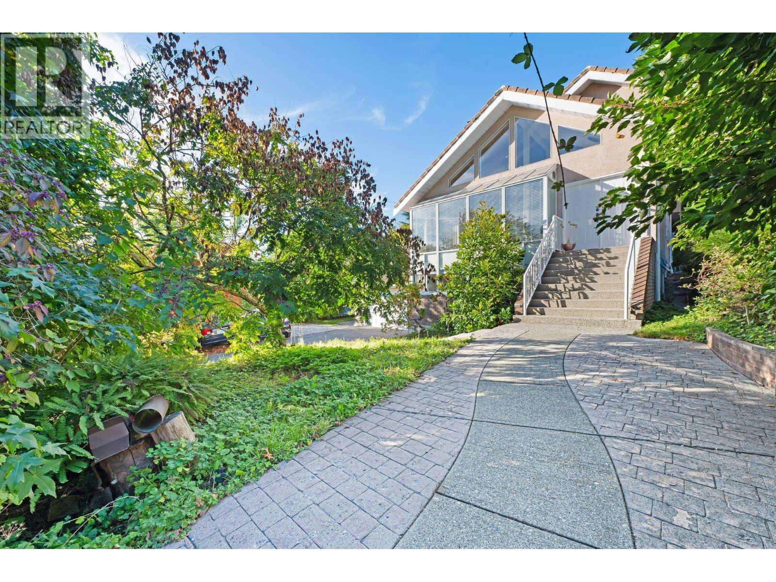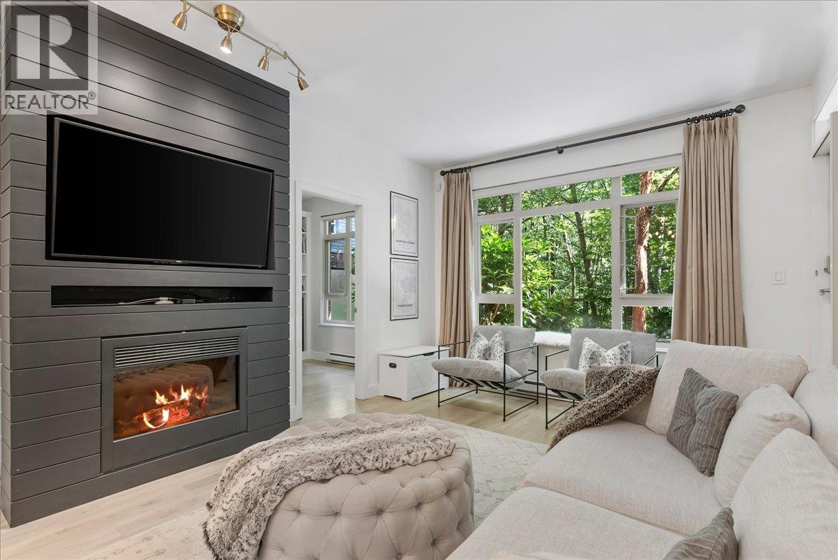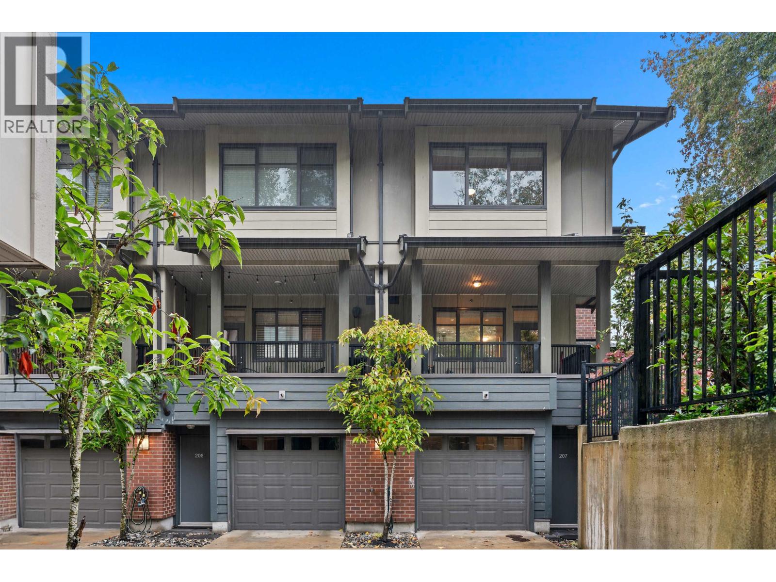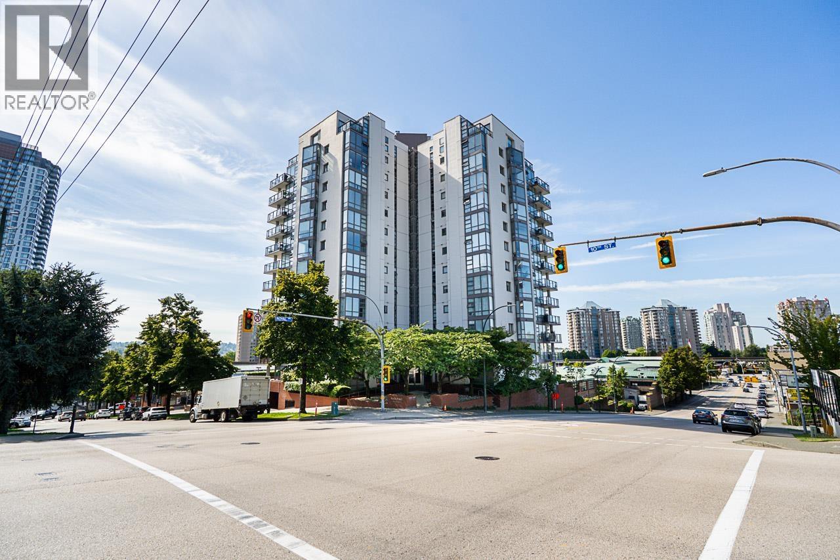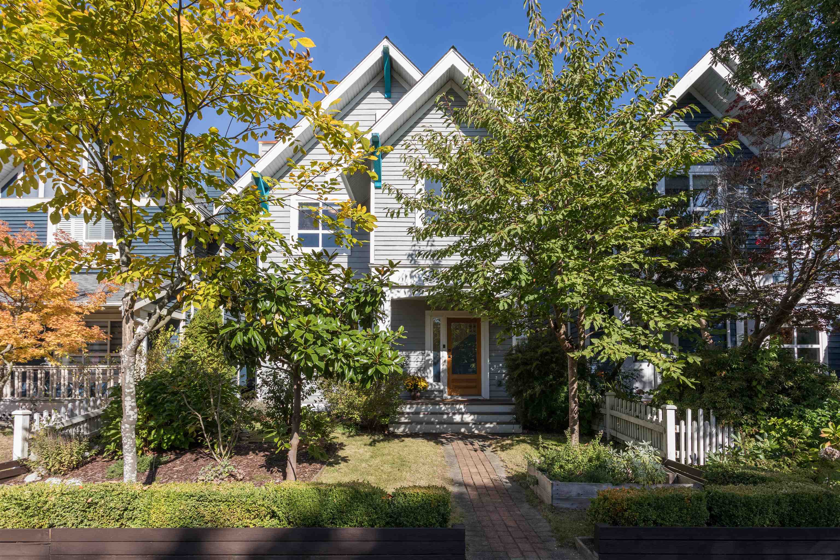- Houseful
- BC
- Port Moody
- V3H
- 2209 Saint George Street
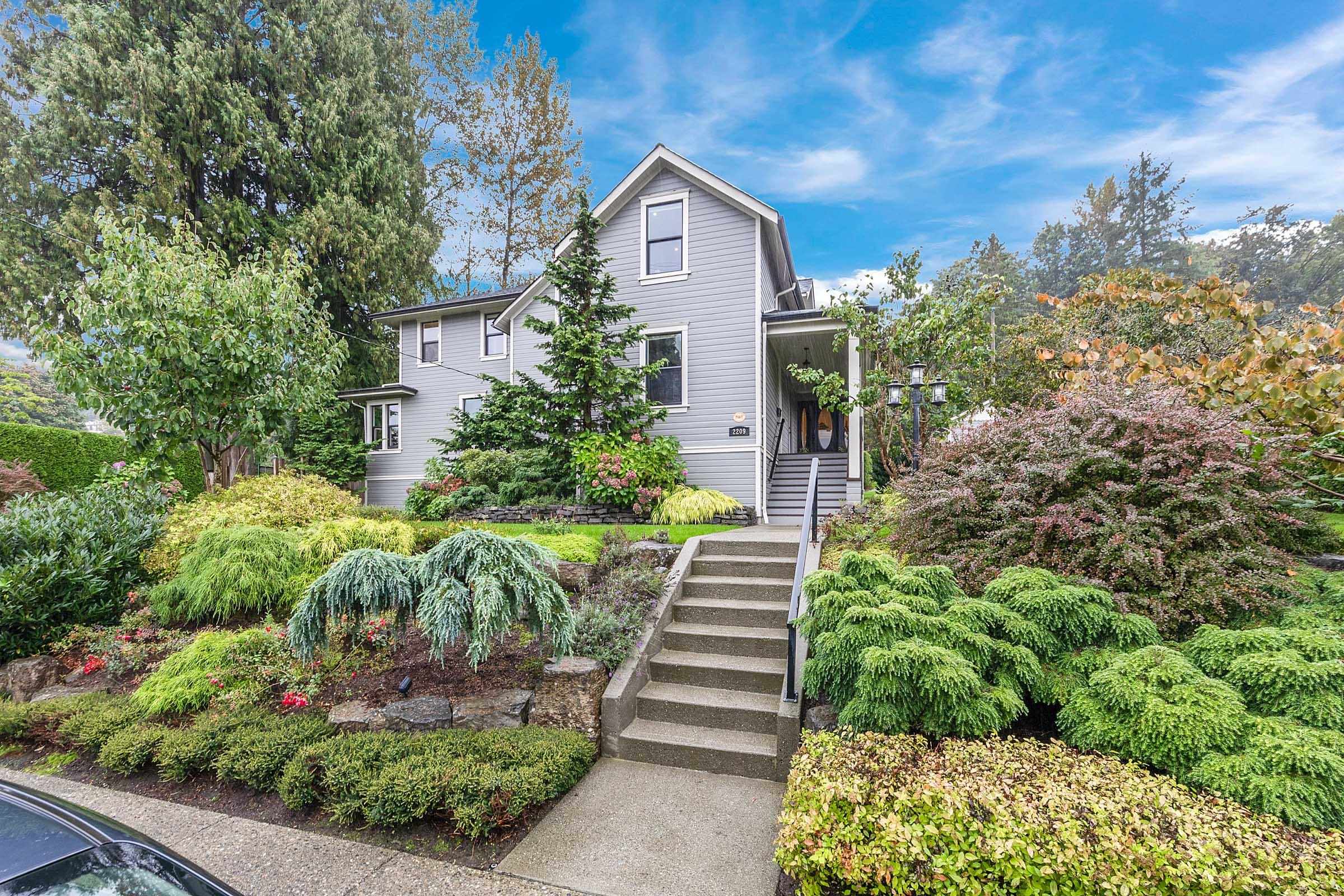
2209 Saint George Street
2209 Saint George Street
Highlights
Description
- Home value ($/Sqft)$776/Sqft
- Time on Houseful
- Property typeResidential
- CommunityShopping Nearby
- Median school Score
- Mortgage payment
This stunning heritage home masterfully blends timeless charm with modern-day luxuries. Beautifully restored and set on two legal lots (17,424 sq ft) in Port Moody Centre, it was built in 1900 and has undergone a partial rebuild and extensive renovation: new plumbing, updated electrical, high-efficiency HVAC, EV charger, and custom millwork. The spacious 6-bed, 4-bath layout includes a separate entry suite—ideal for extended family or rental. Professionally landscaped yard with irrigation, lighting, large patio, sunken hot tub, and outdoor gas/wood-burning fireplace. Walkable to parks, transit, and amenities, with a new Bosa Foods grocery store under construction just 1.5 blocks away. SSMUH zone with potential for up to 12 units. Lifestyle, comfort, and long-term development opportunity.
Home overview
- Heat source Forced air, heat pump, natural gas
- Sewer/ septic Public sewer, sanitary sewer, storm sewer
- Construction materials
- Foundation
- Roof
- Fencing Fenced
- # parking spaces 6
- Parking desc
- # full baths 3
- # half baths 1
- # total bathrooms 4.0
- # of above grade bedrooms
- Appliances Washer/dryer, dishwasher, refrigerator, stove
- Community Shopping nearby
- Area Bc
- Water source Public
- Zoning description Res
- Lot dimensions 17436.0
- Lot size (acres) 0.4
- Basement information None
- Building size 4120.0
- Mls® # R3058599
- Property sub type Single family residence
- Status Active
- Virtual tour
- Tax year 2024
- Recreation room 3.683m X 3.759m
Level: Above - Laundry 3.734m X 3.759m
Level: Above - Bedroom 3.708m X 3.81m
Level: Above - Bedroom 3.581m X 3.759m
Level: Above - Primary bedroom 4.14m X 4.724m
Level: Above - Bedroom 3.023m X 3.734m
Level: Above - Walk-in closet 1.626m X 2.743m
Level: Above - Kitchen 3.658m X 3.988m
Level: Main - Living room 3.962m X 5.918m
Level: Main - Living room 3.581m X 3.785m
Level: Main - Eating area 2.591m X 3.658m
Level: Main - Dining room 3.404m X 3.912m
Level: Main - Bedroom 2.565m X 3.023m
Level: Main - Bedroom 3.734m X 4.343m
Level: Main - Foyer 1.803m X 2.21m
Level: Main - Pantry 1.499m X 1.803m
Level: Main - Kitchen 3.15m X 3.734m
Level: Main - Family room 4.267m X 4.775m
Level: Main
- Listing type identifier Idx

$-8,531
/ Month

