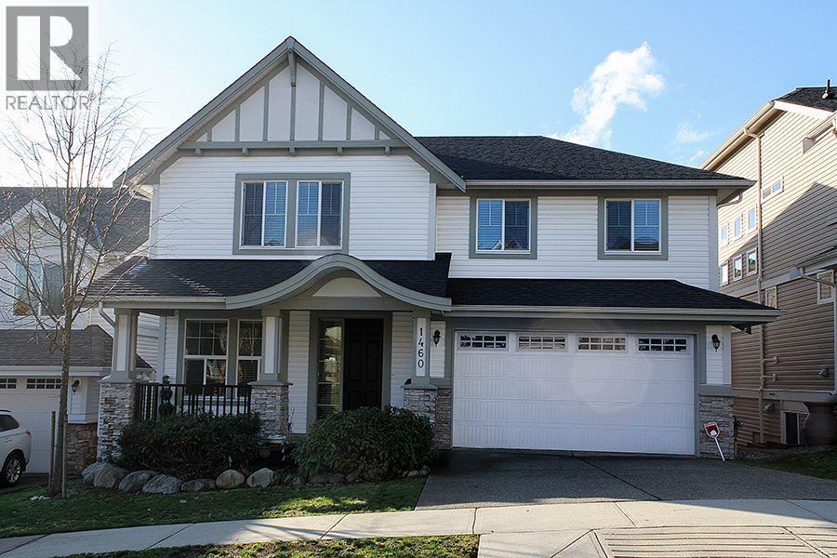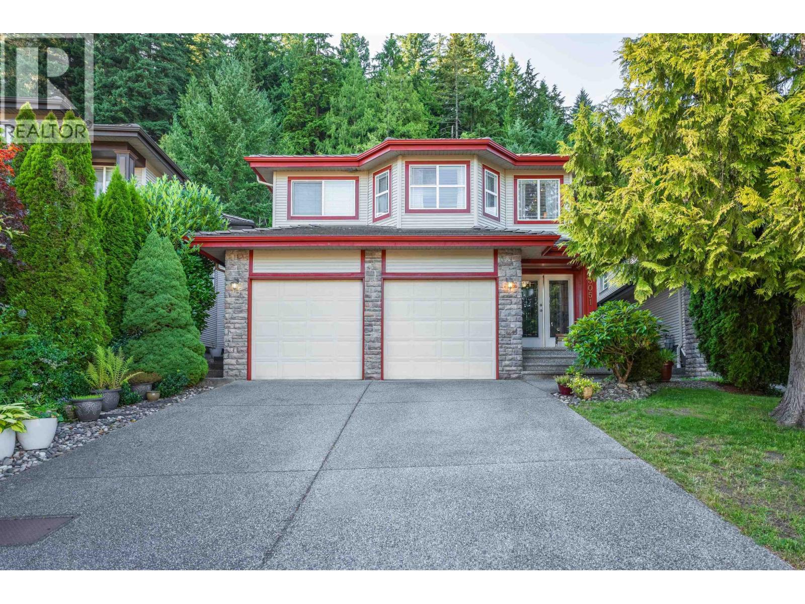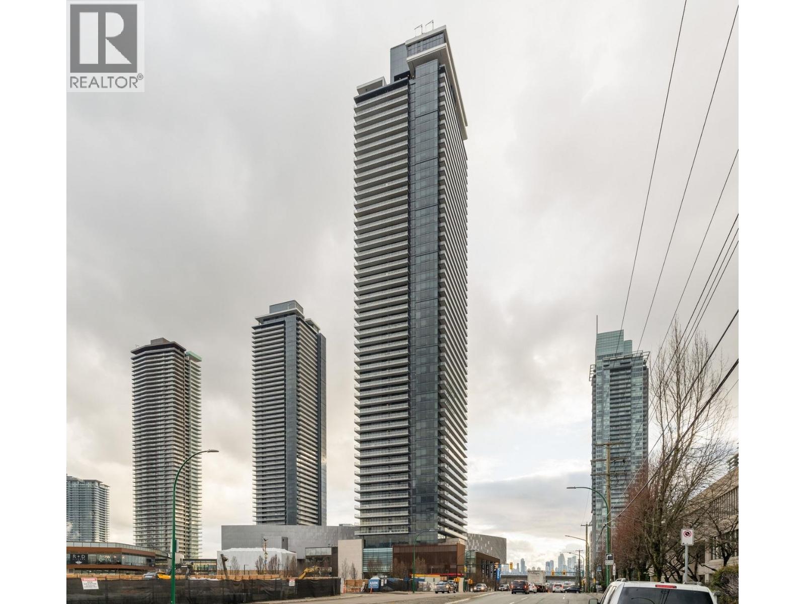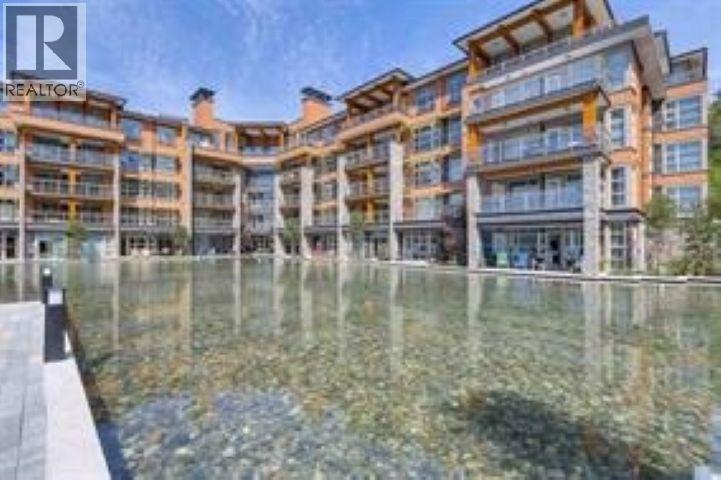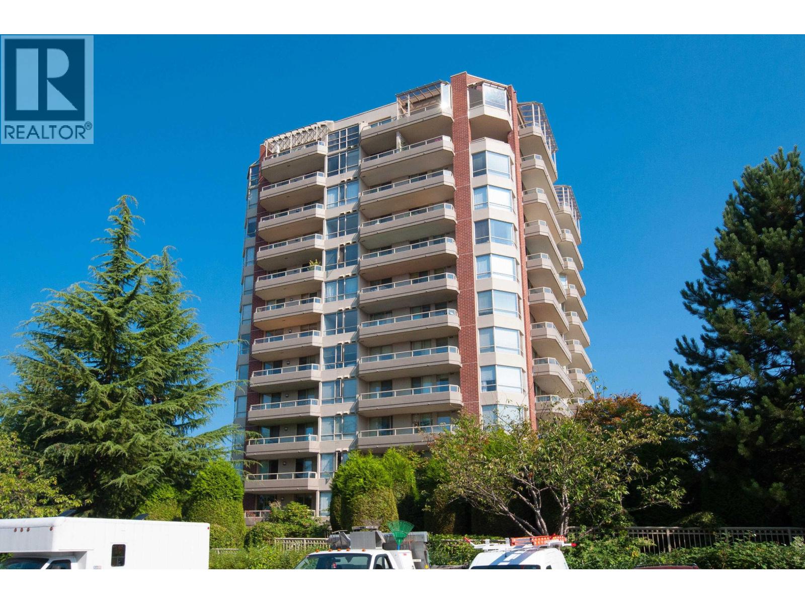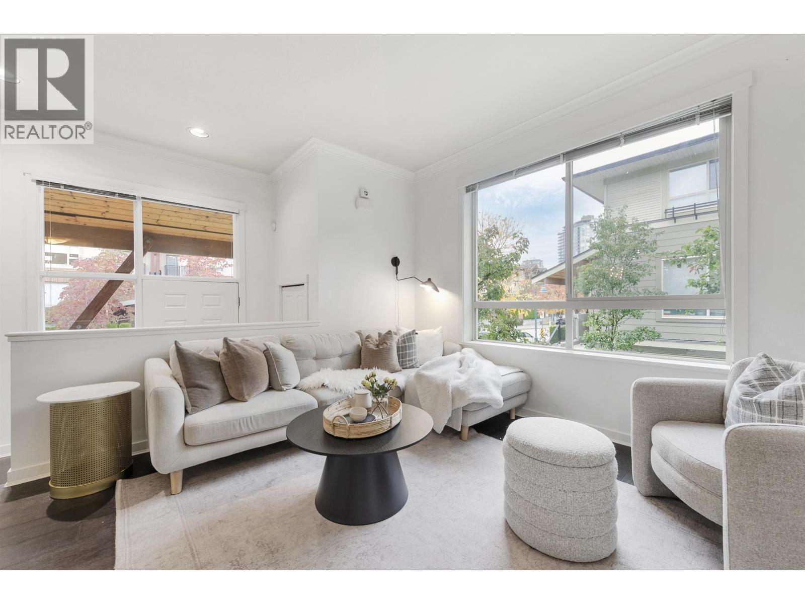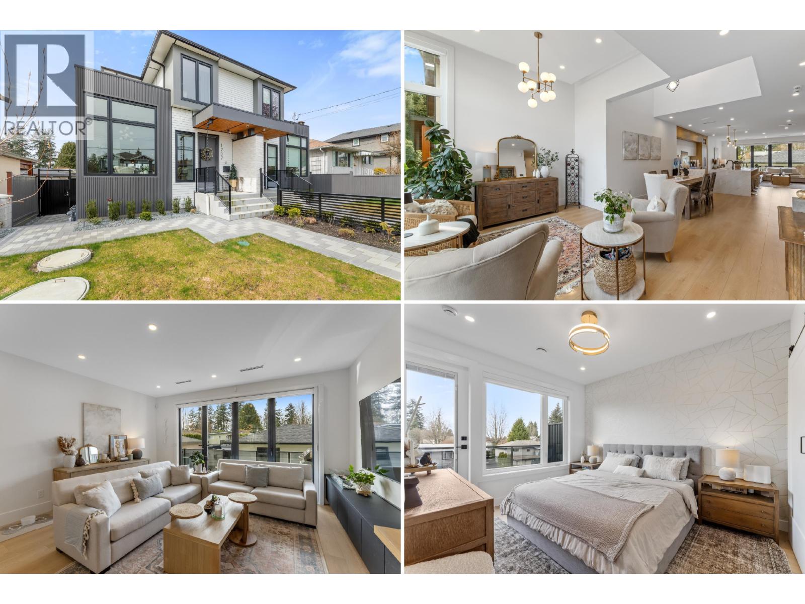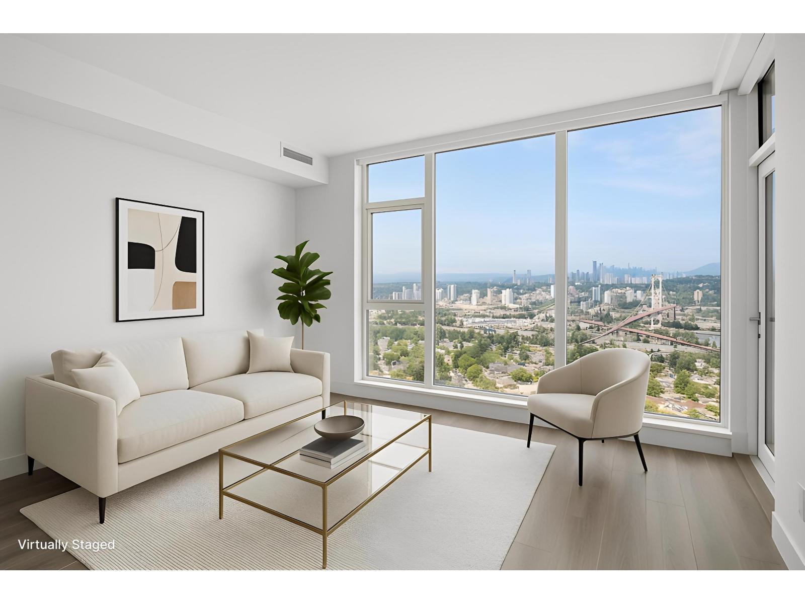Select your Favourite features
- Houseful
- BC
- Port Moody
- Barber Street
- 224 April Road
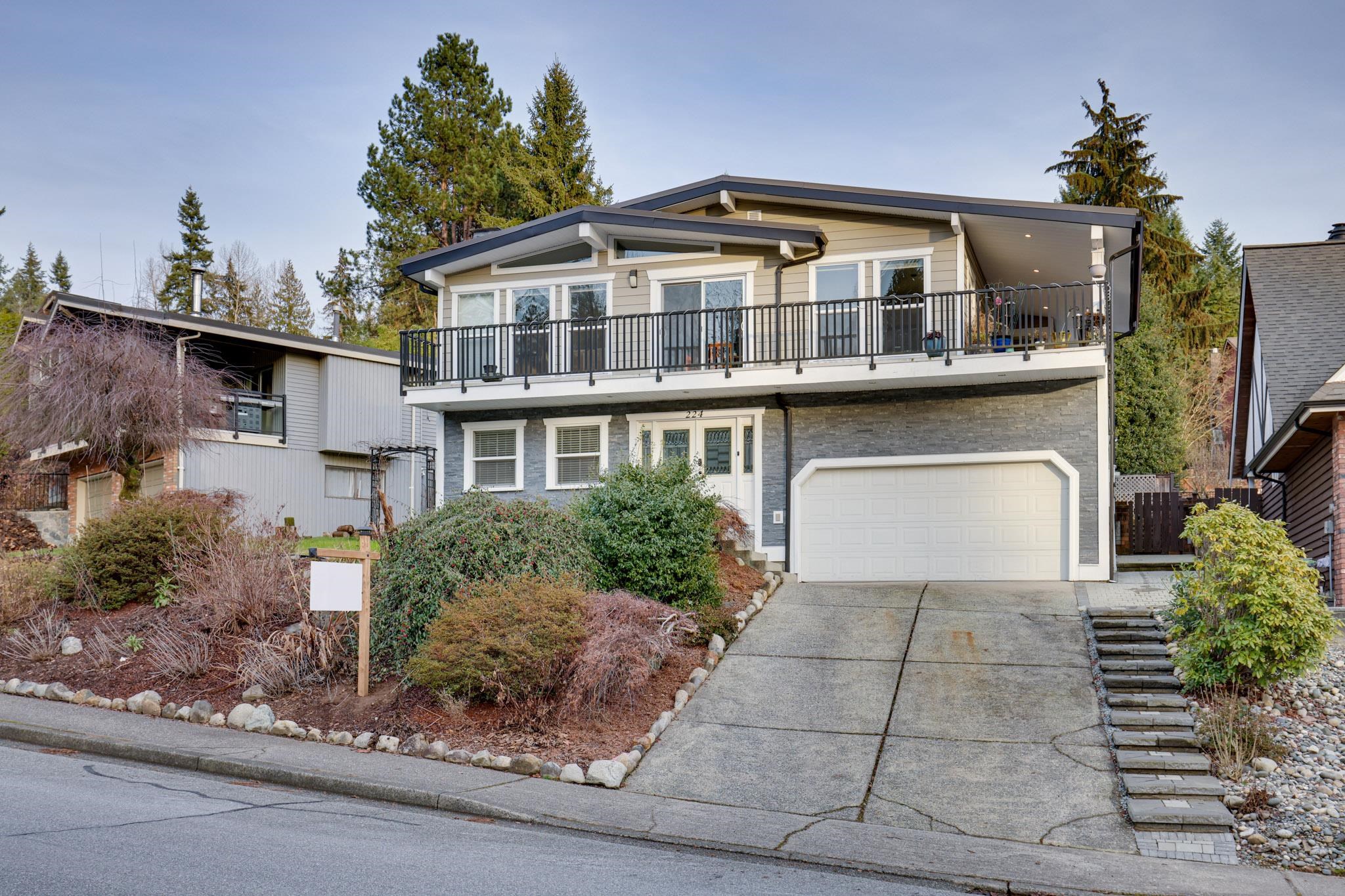
Highlights
Description
- Home value ($/Sqft)$587/Sqft
- Time on Houseful
- Property typeResidential
- StyleBasement entry
- Neighbourhood
- Median school Score
- Year built1979
- Mortgage payment
Barber Street Beauty - just move in. This 3300 sq/ft fully renovated home, with wrap-around deck is a do not miss. It has a peek a boo inlet view. Spacious floor plan with 3 bedrooms up and 2 bedrooms down in the fully finished basement. * Bonus one bedroom registered suite, for family or a great mortgage helper. Some updates include: newer furnace, flooring, hot water tank and Air Conditioning! Updated kitchen, primary bedroom ensuite and heated bathroom floors. Also metal roof, windows, deck, railing and cement board siding. All in a fantastic neighbourhood with trails and nature's beauty at your doorstep. Come take a look.
MLS®#R2959183 updated 5 months ago.
Houseful checked MLS® for data 5 months ago.
Home overview
Amenities / Utilities
- Heat source Forced air, natural gas
- Sewer/ septic Public sewer, sanitary sewer, storm sewer
Exterior
- Construction materials
- Foundation
- Roof
- Fencing Fenced
- # parking spaces 6
- Parking desc
Interior
- # full baths 3
- # total bathrooms 3.0
- # of above grade bedrooms
- Appliances Washer/dryer, dishwasher, refrigerator, cooktop
Location
- Area Bc
- Subdivision
- View Yes
- Water source Public
- Zoning description Rs1
Lot/ Land Details
- Lot dimensions 6475.0
Overview
- Lot size (acres) 0.15
- Basement information Finished
- Building size 3389.0
- Mls® # R2959183
- Property sub type Single family residence
- Status Active
- Tax year 2024
Rooms Information
metric
- Recreation room 7.391m X 4.42m
Level: Basement - Kitchen 2.565m X 3.429m
Level: Basement - Foyer 3.404m X 2.515m
Level: Basement - Living room 3.988m X 4.013m
Level: Basement - Bedroom 3.048m X 4.42m
Level: Basement - Bedroom 3.404m X 4.394m
Level: Basement - Laundry 2.311m X 3.048m
Level: Basement - Walk-in closet 2.261m X 1.473m
Level: Main - Dining room 3.632m X 3.277m
Level: Main - Living room 6.02m X 4.699m
Level: Main - Bedroom 4.724m X 2.87m
Level: Main - Bedroom 3.277m X 3.378m
Level: Main - Primary bedroom 4.724m X 4.115m
Level: Main - Family room 3.505m X 5.131m
Level: Main - Kitchen 4.674m X 4.064m
Level: Main
SOA_HOUSEKEEPING_ATTRS
- Listing type identifier Idx

Lock your rate with RBC pre-approval
Mortgage rate is for illustrative purposes only. Please check RBC.com/mortgages for the current mortgage rates
$-5,301
/ Month25 Years fixed, 20% down payment, % interest
$
$
$
%
$
%

Schedule a viewing
No obligation or purchase necessary, cancel at any time
Nearby Homes
Real estate & homes for sale nearby

