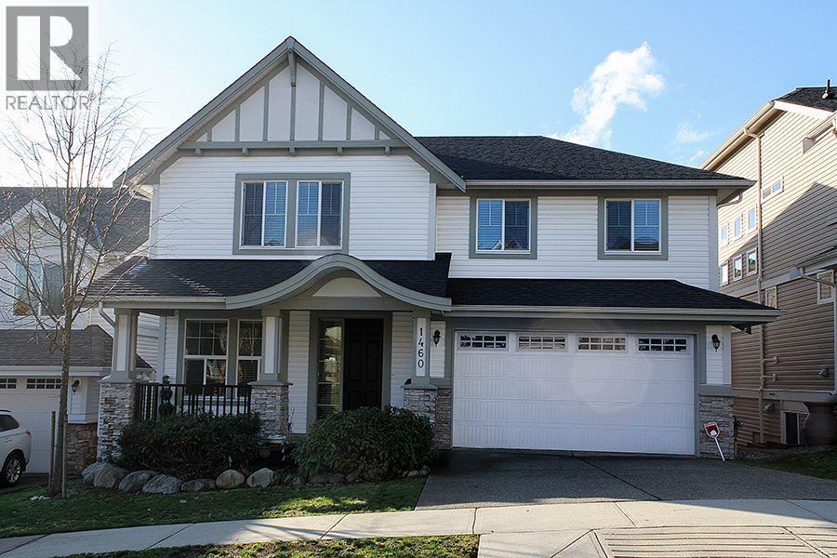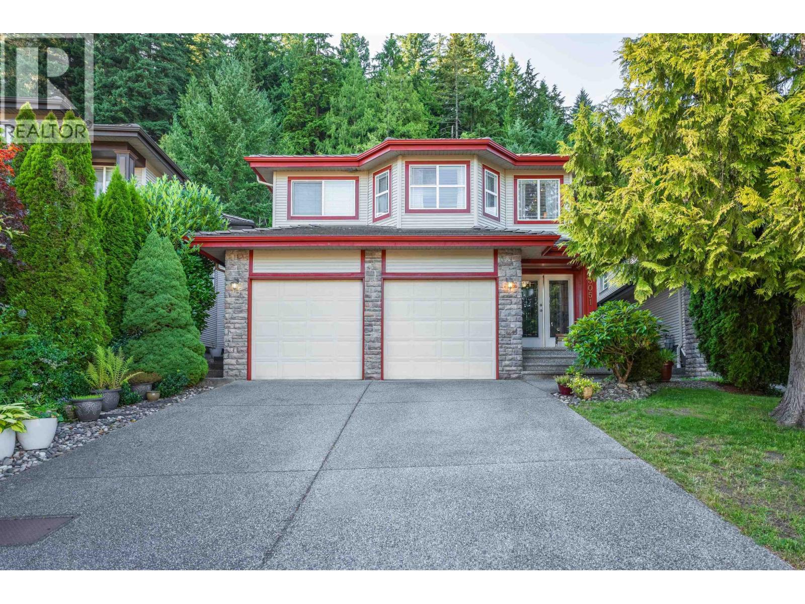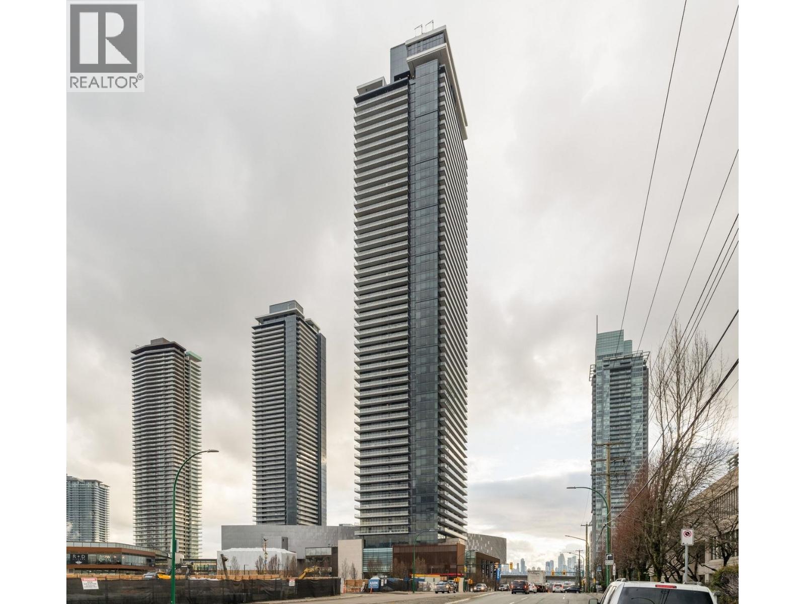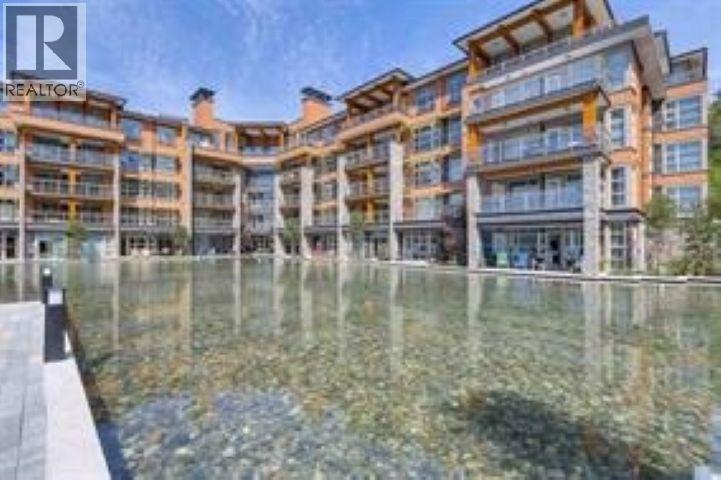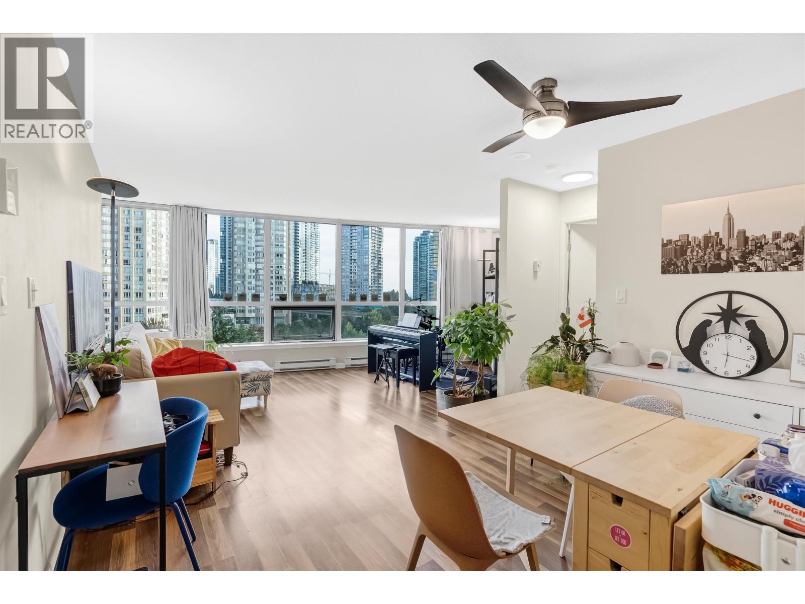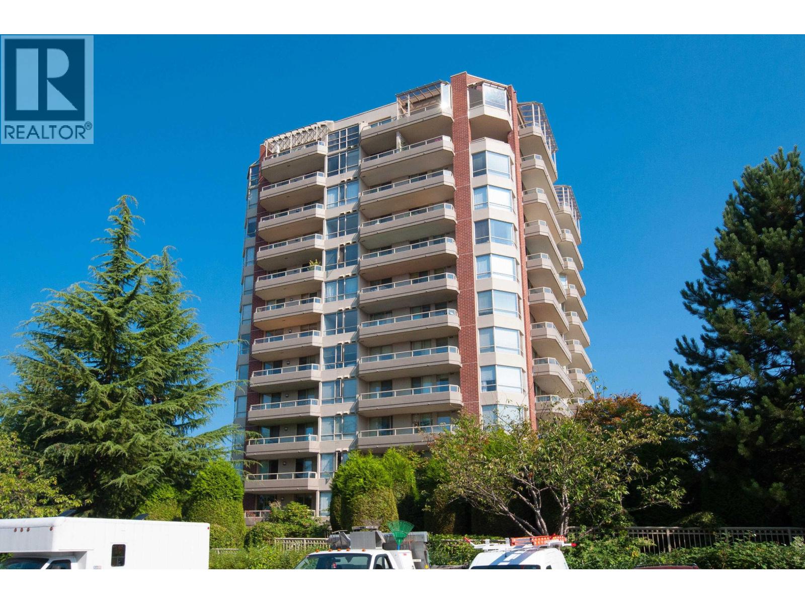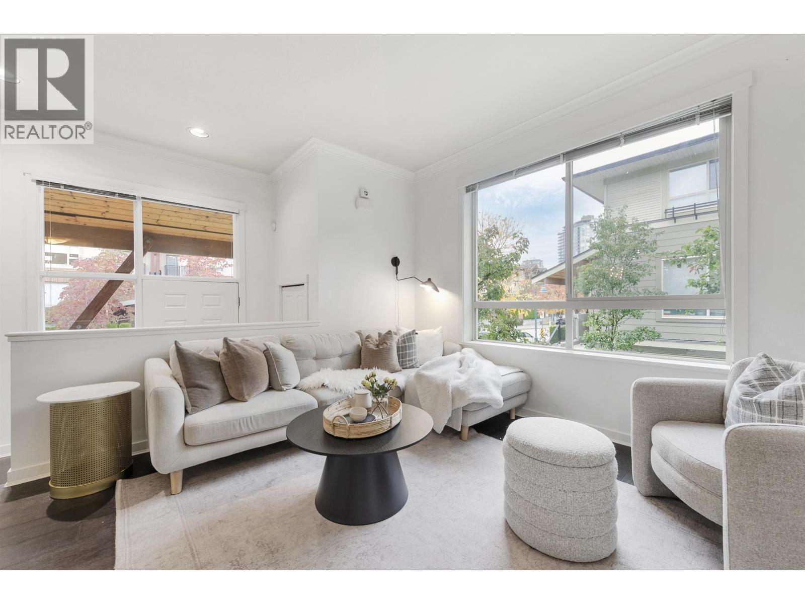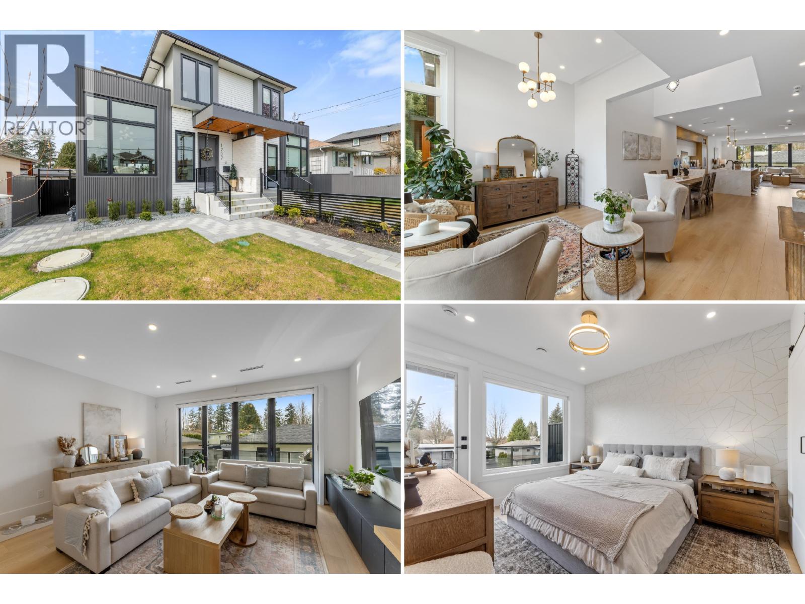- Houseful
- BC
- Port Moody
- College Park
- 230 Harvard Dr

Highlights
Description
- Home value ($/Sqft)$654/Sqft
- Time on Houseful63 days
- Property typeSingle family
- StyleBasement entry
- Neighbourhood
- Median school Score
- Year built1967
- Mortgage payment
4 bedrooms upstairs! Located in desirable College Park, this well maintained 3 lvl, 4 bed, 2.5 bath home checks all the boxes for family living. Thoughtfully designed w/all 4 beds upstairs, an ideal layout for growing families. Main lvl features spacious living rm w/elec fireplace, kitchen & dining, fresh paint throughout & beautifully refinished original hardwood floors. Enjoy a sunny south-facing backyard & large decks backing onto lush greenery, perfect for kids, pets & entertaining. Semi-finished walk out bsmt has sep entry: ideal suite potential for in-laws, teens, students, or to use as extra storage. Roof & Windows only 10 years old. Walk to Seaview Elem, Westhill Park, pool, & lacrosse box. Close to transit, SFU, SkyTrain, shops & upcoming Portwood dev. with grocery & retail. Catchment for PMSS IB program. (id:63267)
Home overview
- Heat type Forced air
- # parking spaces 4
- # full baths 3
- # total bathrooms 3.0
- # of above grade bedrooms 4
- Has fireplace (y/n) Yes
- Directions 1994950
- Lot dimensions 7144
- Lot size (acres) 0.16785714
- Building size 2385
- Listing # R3038660
- Property sub type Single family residence
- Status Active
- Listing source url Https://www.realtor.ca/real-estate/28752943/230-harvard-drive-port-moody
- Listing type identifier Idx

$-4,157
/ Month

