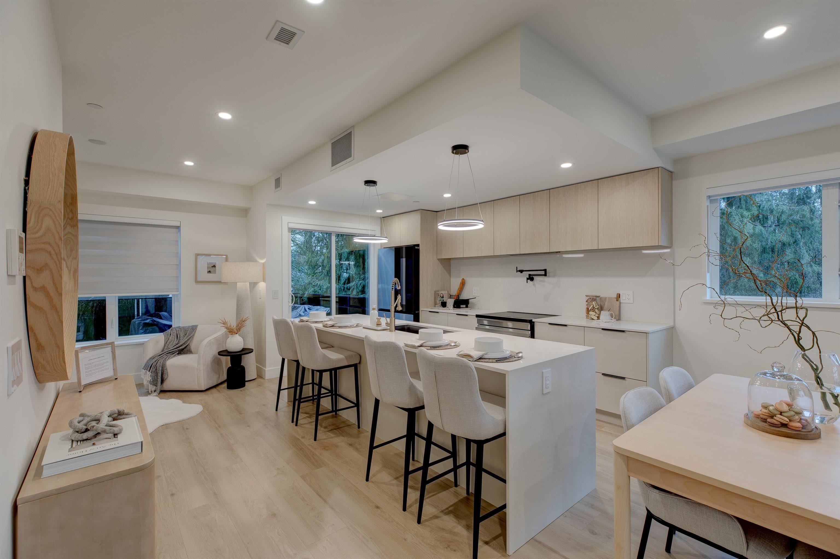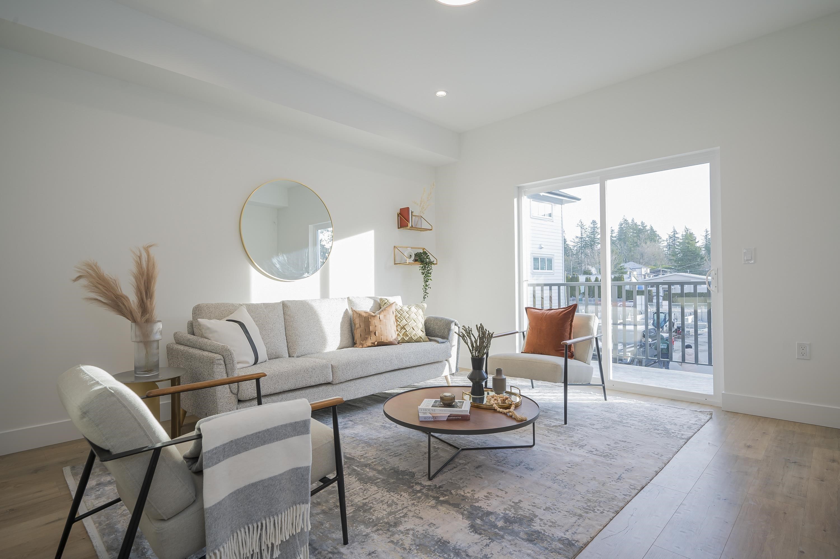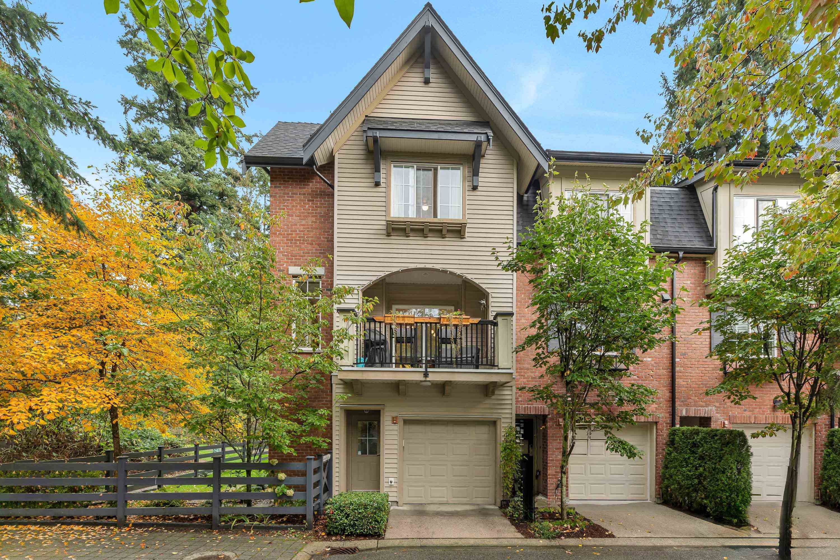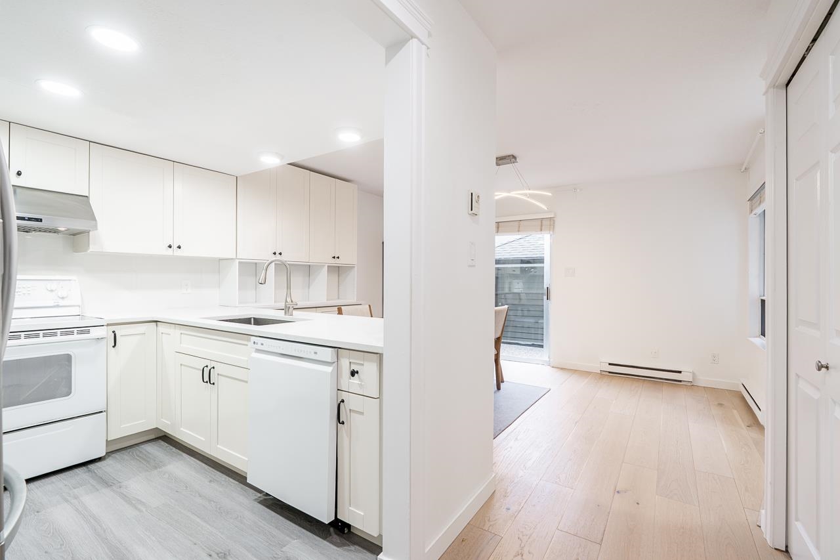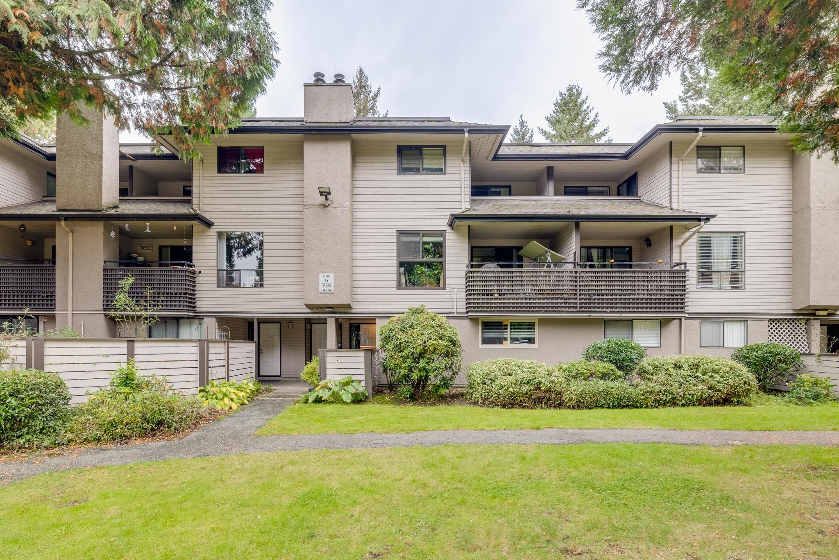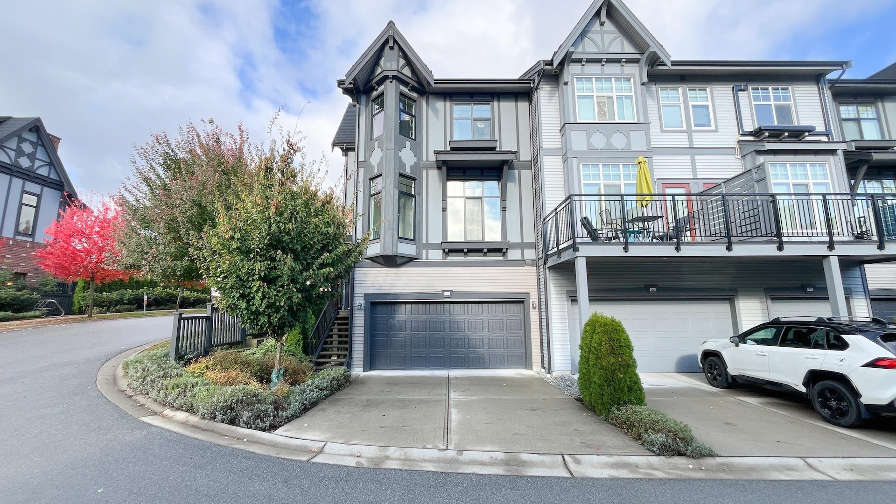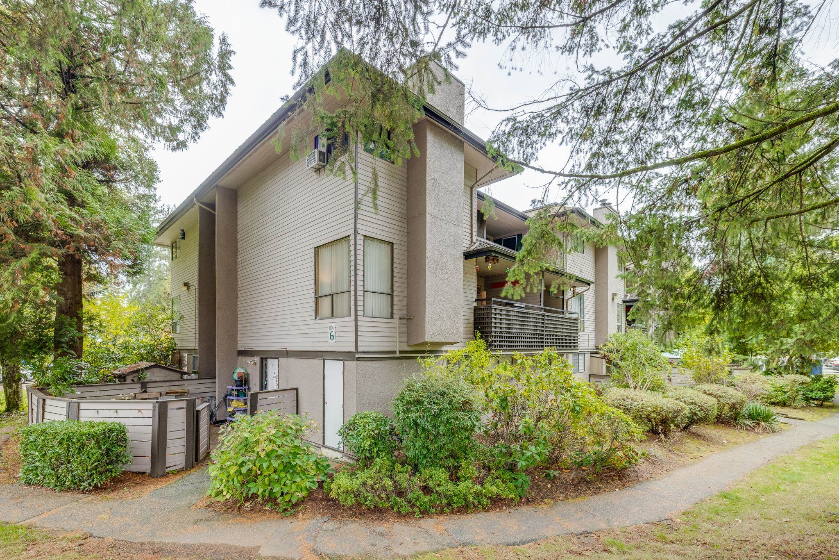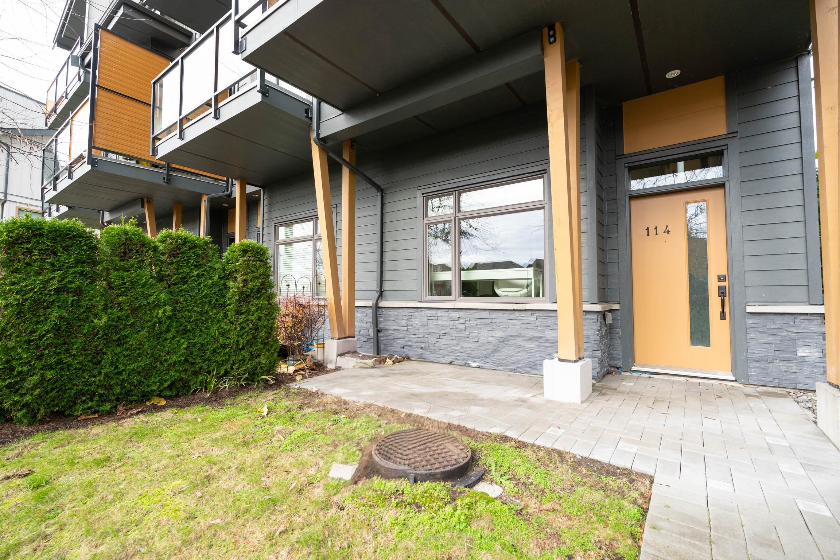- Houseful
- BC
- Port Moody
- College Park
- 238 Cambridge Way
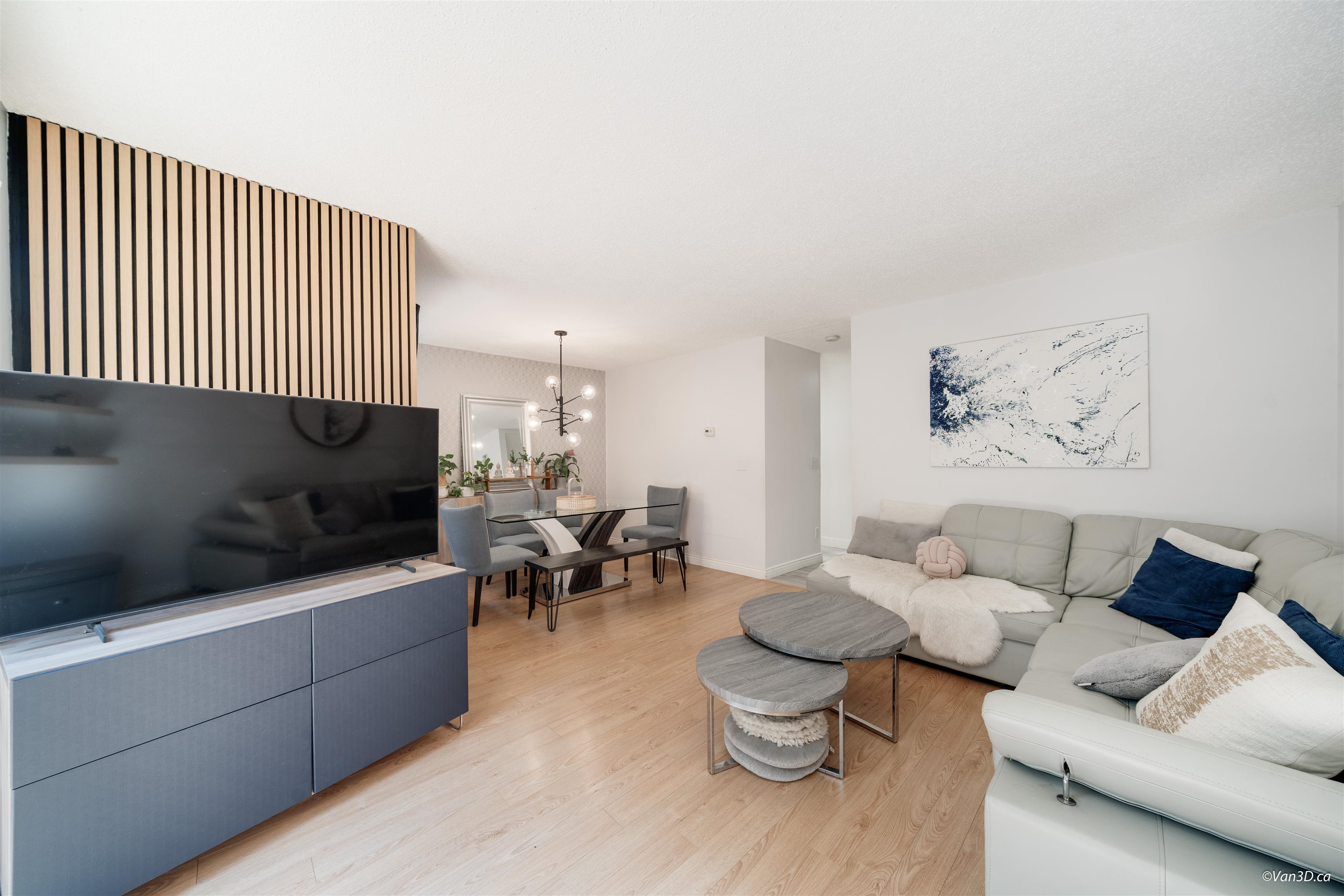
Highlights
Description
- Home value ($/Sqft)$526/Sqft
- Time on Houseful
- Property typeResidential
- Style3 storey
- Neighbourhood
- CommunityShopping Nearby
- Median school Score
- Year built1977
- Mortgage payment
Welcome to Easthill! Spacious & updated 3-level CORNER townhouse offering approx. 1,800 sqft of comfortable living space, w/3 brs & 3 baths. Main level features a bright living/dining area w/ BBQ DECK overlooking a private greenery, updated stylish kitchen w/GAS STOVE, stone counters, chic backsplash, shaker cabinets & a powder rm that completes this level. Upstairs incl. 3 brs, full bath, a large primary suite w/a LARGE PRIVATE DECK to enjoy your morning coffee. Basement offers a HUGE REC rm (or 4th BEDROOM), electric fireplace, RENOVATED BATHROOM w/ walk-in shower/ heated fls, bright home OFFICE & a laundry/storage area. Private fenced backyard perfect for entertaining, QUIET family-friendly complex with INDOOR POOL for year-round enjoyment and 2 PARKING.
Home overview
- Heat source Forced air
- Sewer/ septic Public sewer
- # total stories 3.0
- Construction materials
- Foundation
- Roof
- # parking spaces 2
- Parking desc
- # full baths 2
- # half baths 1
- # total bathrooms 3.0
- # of above grade bedrooms
- Appliances Washer/dryer, dishwasher, refrigerator, stove
- Community Shopping nearby
- Area Bc
- Subdivision
- View Yes
- Water source Public
- Zoning description Rm3
- Directions D26f1b936176db840e4356081d579121
- Basement information Finished
- Building size 1805.0
- Mls® # R3045204
- Property sub type Townhouse
- Status Active
- Virtual tour
- Tax year 2025
- Laundry 1.854m X 2.489m
- Office 2.794m X 3.251m
- Recreation room 4.369m X 5.918m
- Primary bedroom 2.667m X 5.969m
Level: Above - Bedroom 2.769m X 4.343m
Level: Above - Bedroom 3.048m X 4.343m
Level: Above - Living room 3.2m X 4.394m
Level: Main - Kitchen 2.362m X 4.801m
Level: Main - Foyer 1.651m X 1.981m
Level: Main - Dining room 2.616m X 3.15m
Level: Main
- Listing type identifier Idx

$-2,533
/ Month

