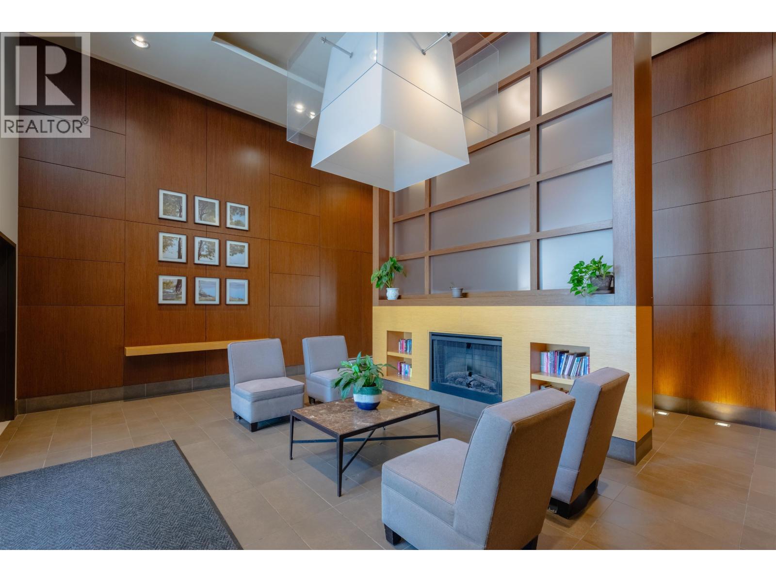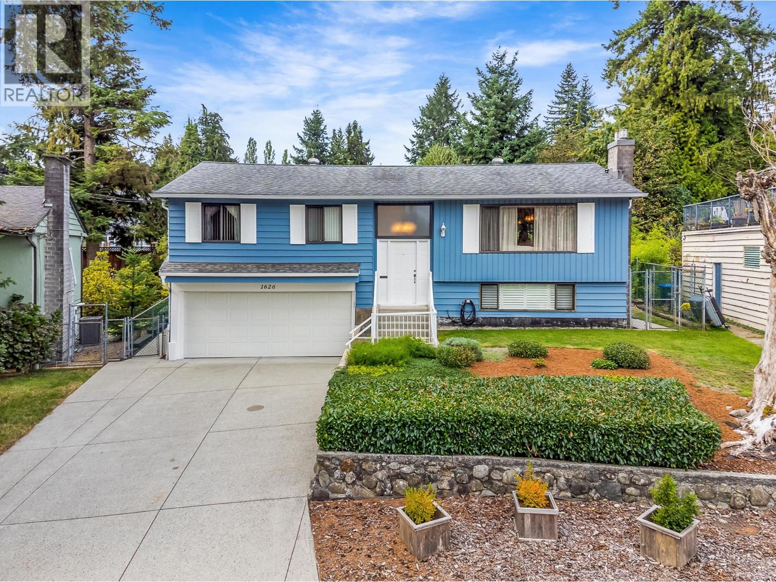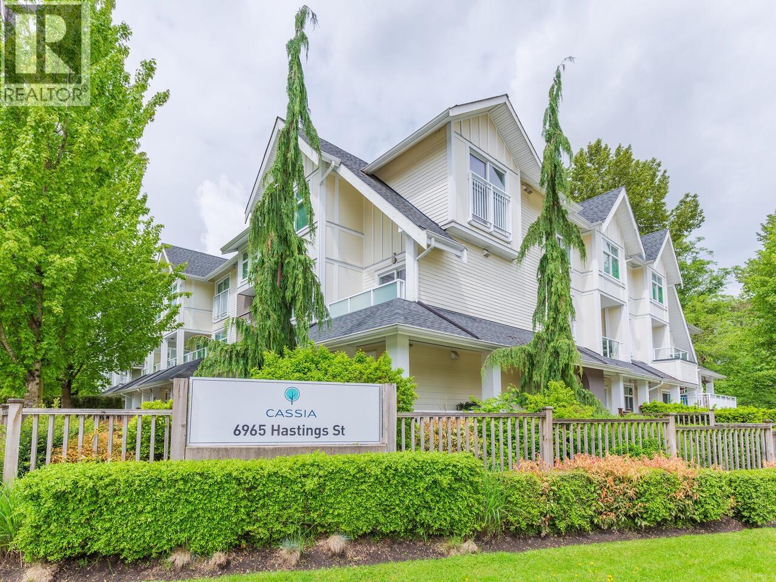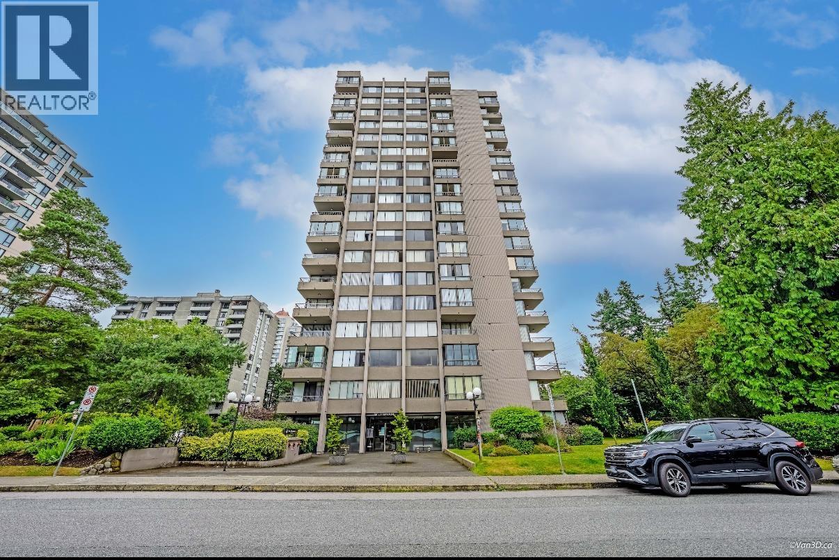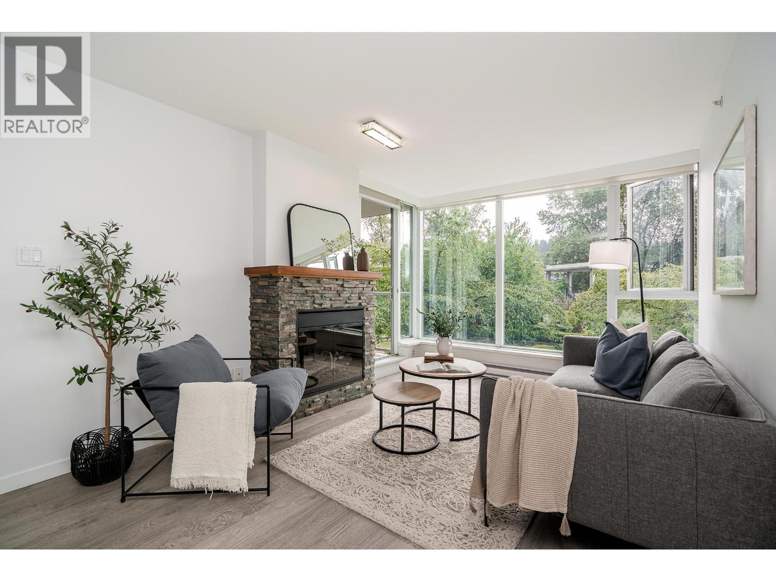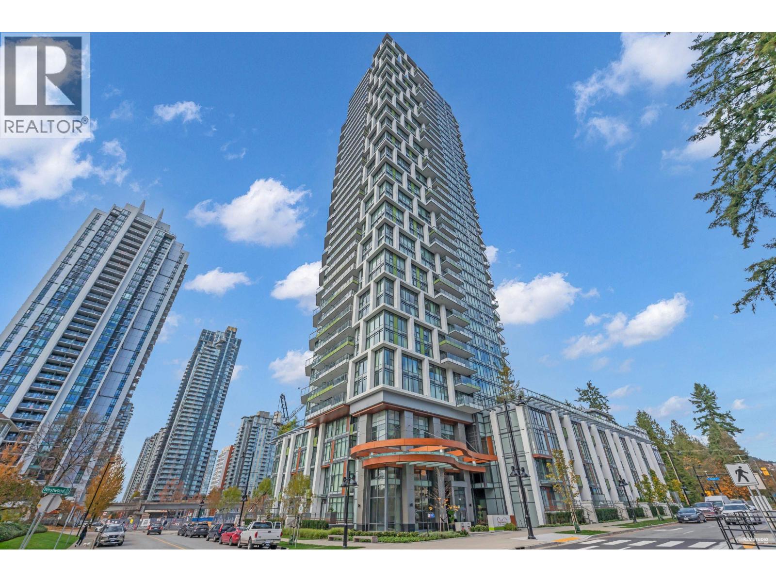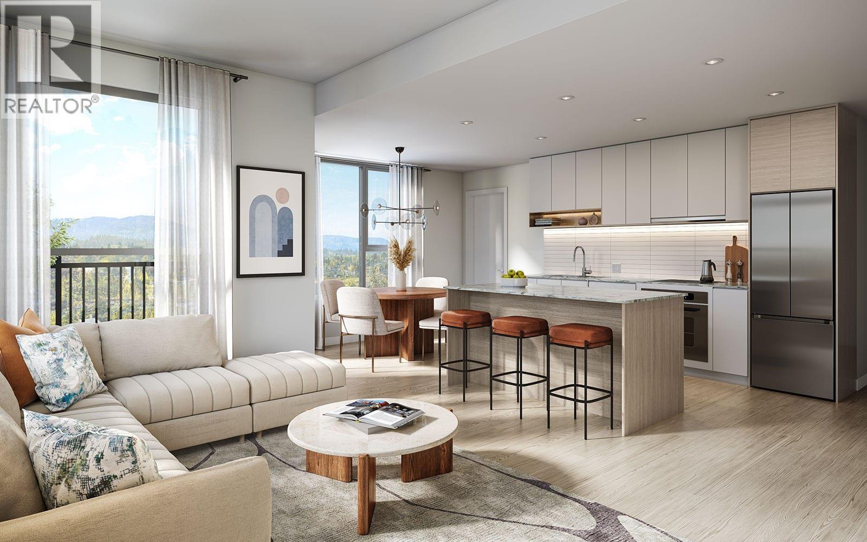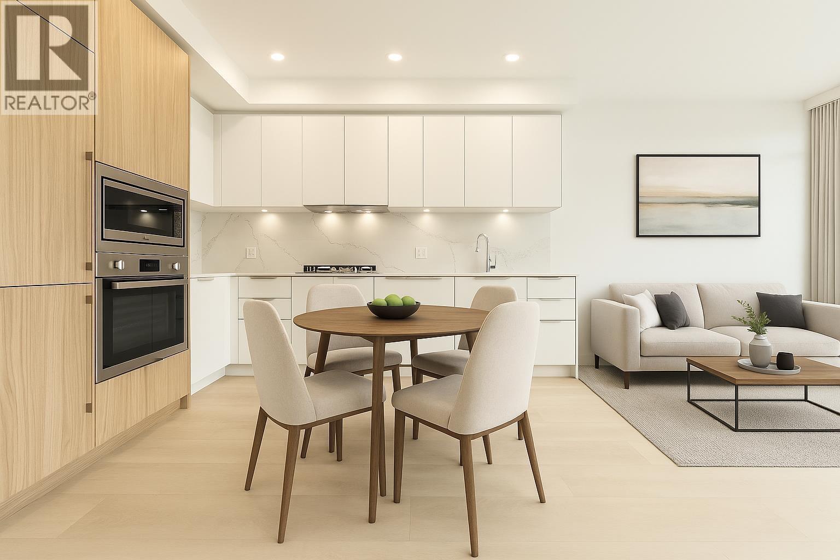- Houseful
- BC
- Port Moody
- College Park
- 25 Burrard Crescent
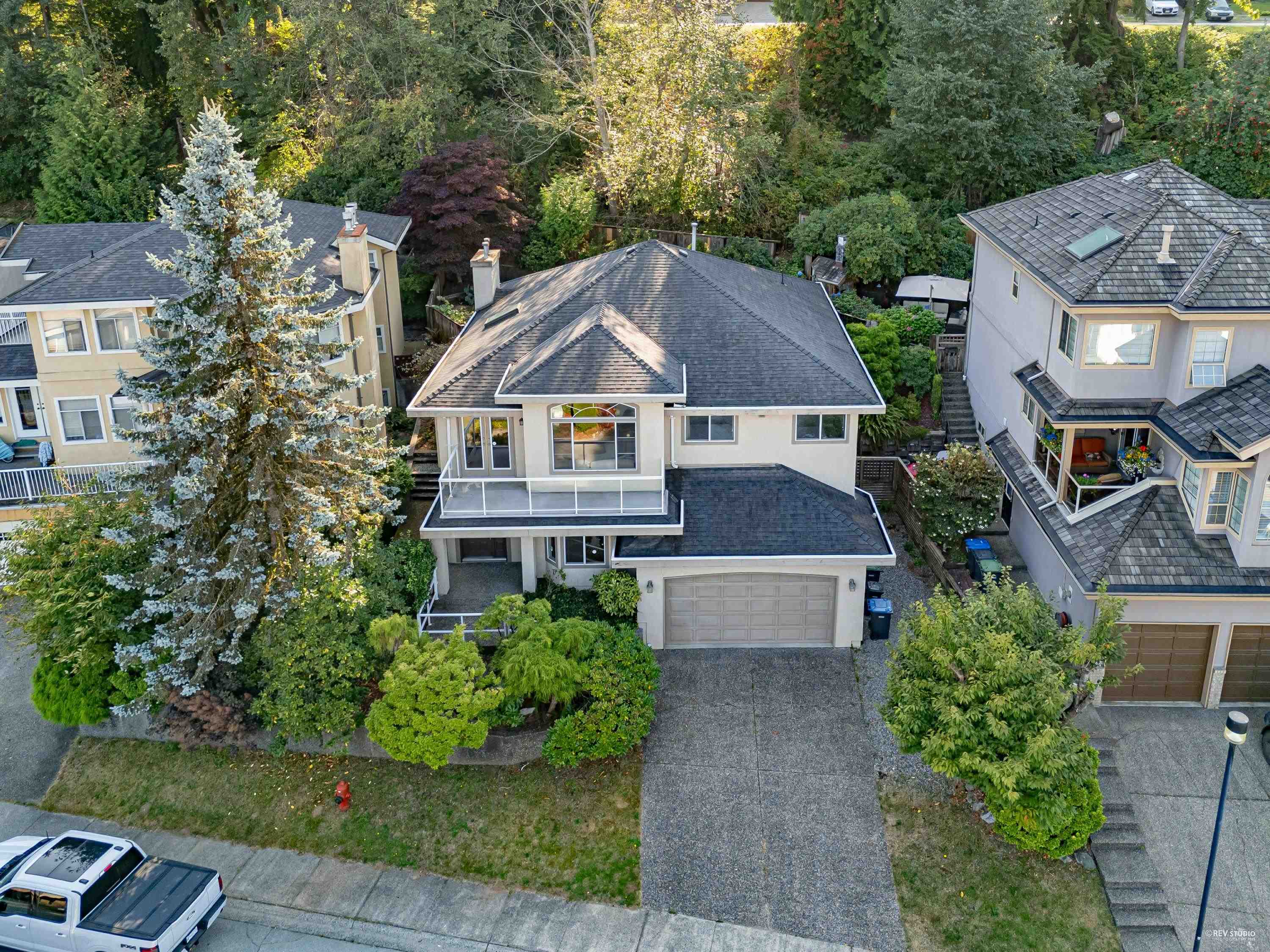
25 Burrard Crescent
25 Burrard Crescent
Highlights
Description
- Home value ($/Sqft)$616/Sqft
- Time on Houseful
- Property typeResidential
- Neighbourhood
- Median school Score
- Year built1992
- Mortgage payment
Welcome to this exceptional residence in prestigious Harbour Heights Village, an exclusive community where opportunities rarely arise. The main level features formal living & dining rooms w/ panoramic Mt. vistas and glimpses of inlet water views from the balcony. The kitchen, family room & breakfast nook open seamlessly to a private, south-facing backyard backing onto a lush greenbelt for sunlight & tranquility. 3 bedrooms complete this level, including a Primary suite overlooking the backyard and 2 secondary bedrooms w/ inlet views. The lower level offers a spacious games room w/ separate entrance, large den & full bath- ideal for extended family or future suite conversion. Steps to East Hill Park with tennis courts, playgrounds and recreation. First time on the market in over 30 years.
Home overview
- Heat source Forced air
- Sewer/ septic Public sewer, sanitary sewer
- Construction materials
- Foundation
- Roof
- # parking spaces 4
- Parking desc
- # full baths 3
- # total bathrooms 3.0
- # of above grade bedrooms
- Appliances Washer/dryer, dishwasher, refrigerator, stove
- Area Bc
- View Yes
- Water source Public
- Zoning description Rs1
- Lot dimensions 5551.49
- Lot size (acres) 0.13
- Basement information Finished
- Building size 2757.0
- Mls® # R3047071
- Property sub type Single family residence
- Status Active
- Tax year 2025
- Living room 3.658m X 4.724m
Level: Above - Kitchen 2.946m X 3.2m
Level: Above - Family room 3.962m X 5.029m
Level: Above - Primary bedroom 4.267m X 4.572m
Level: Above - Dining room 2.591m X 3.962m
Level: Above - Eating area 2.743m X 3.048m
Level: Above - Bedroom 2.743m X 3.353m
Level: Above - Bedroom 2.743m X 3.353m
Level: Above - Games room 4.877m X 9.144m
Level: Main - Hobby room 3.353m X 3.353m
Level: Main - Den 3.048m X 5.182m
Level: Main
- Listing type identifier Idx

$-4,531
/ Month

