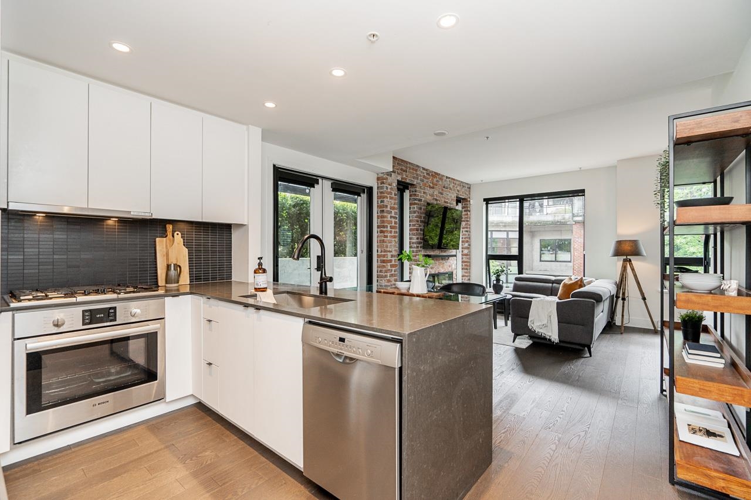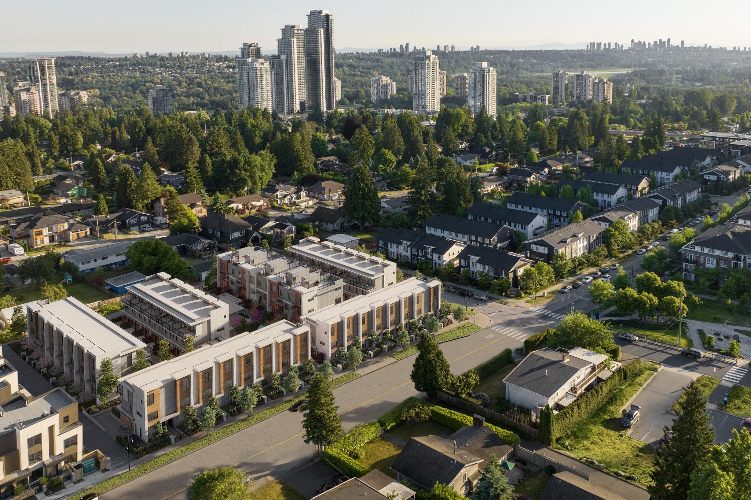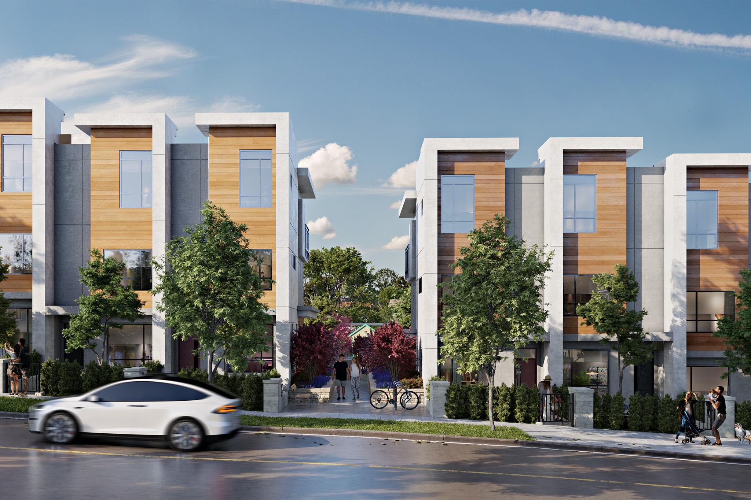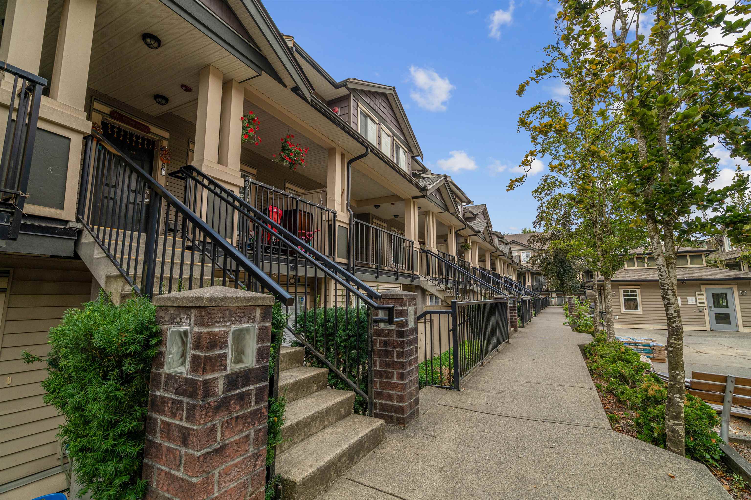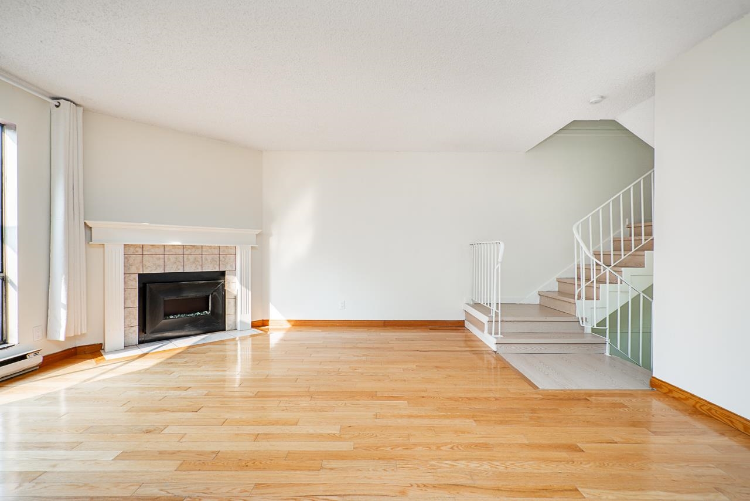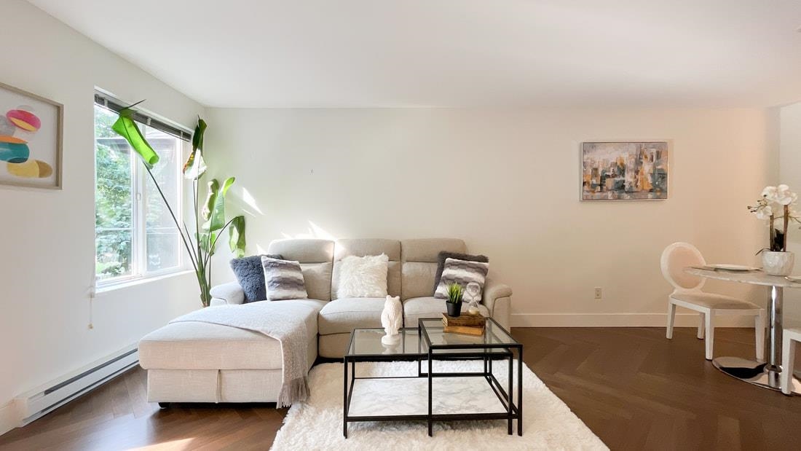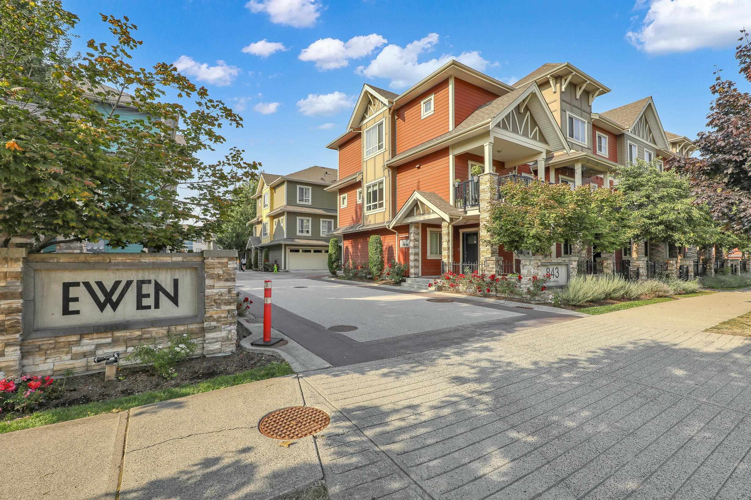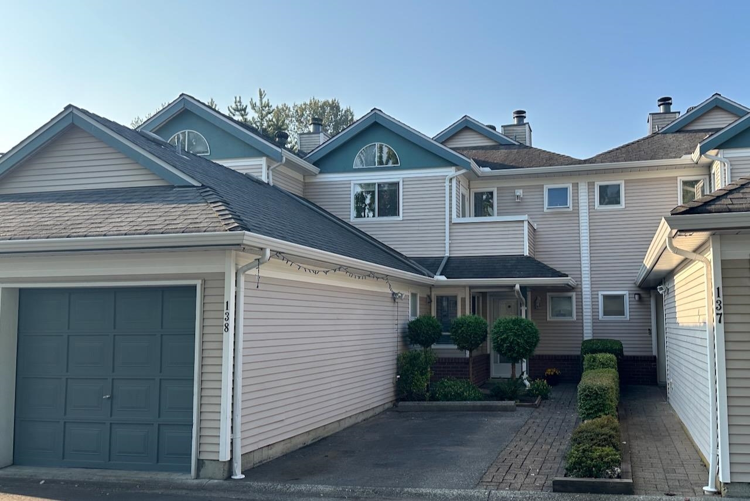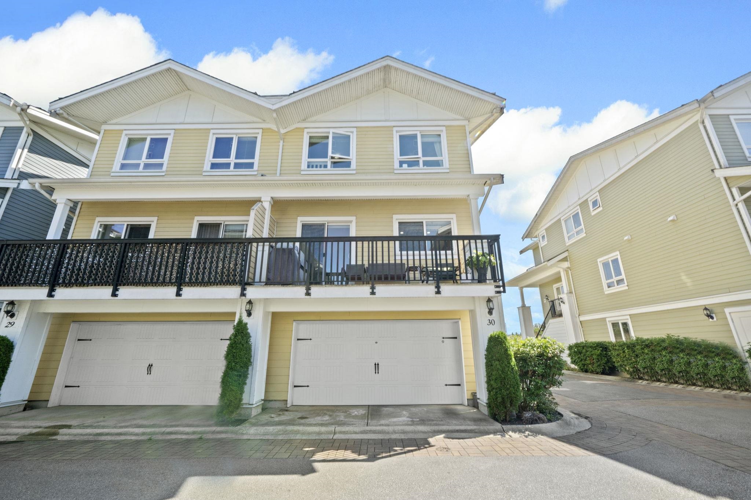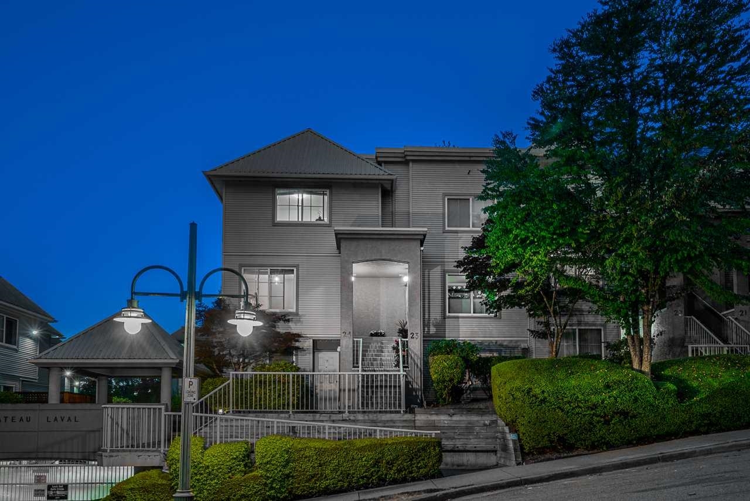- Houseful
- BC
- Port Moody
- College Park
- 268 Evergreen Drive
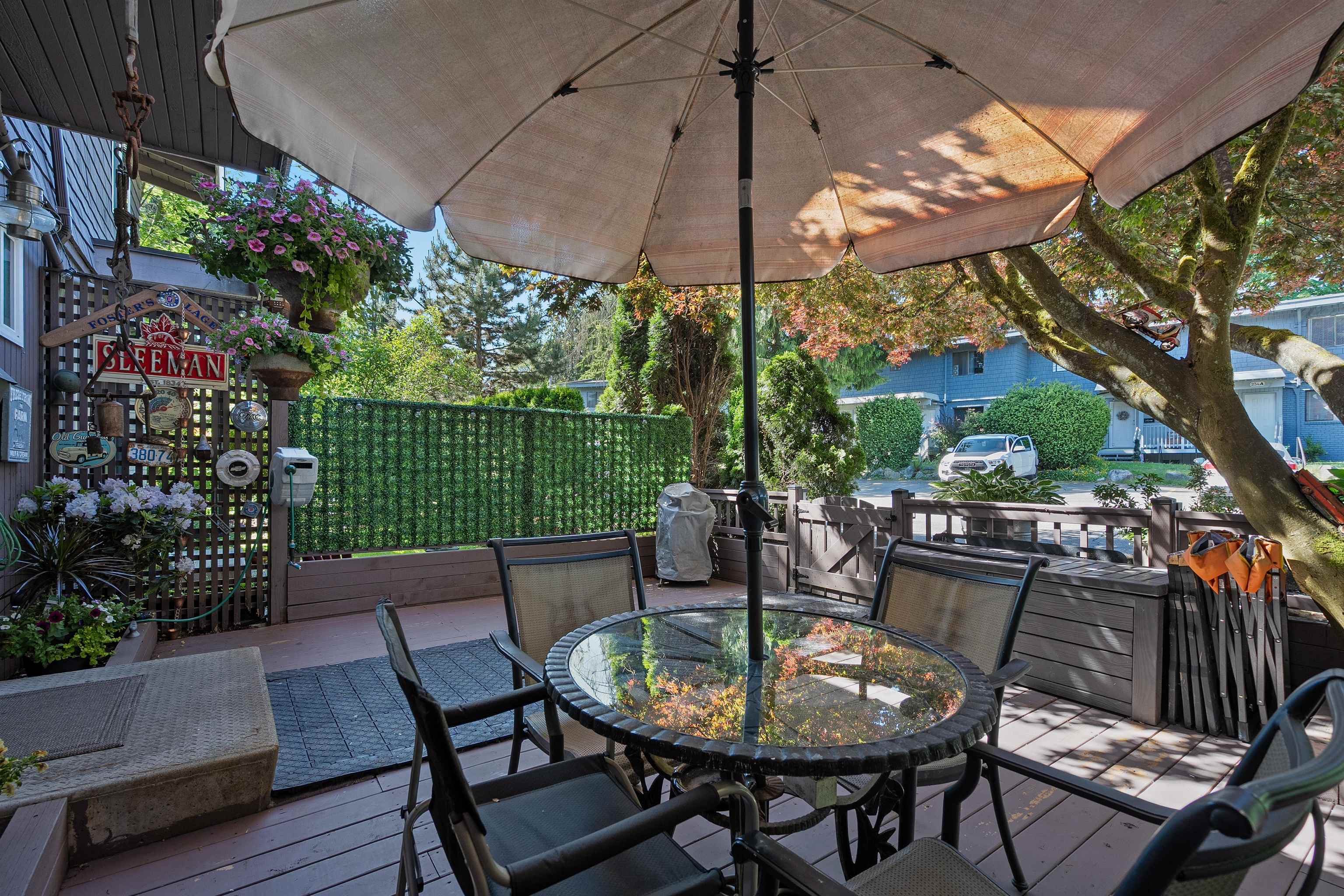
Highlights
Description
- Home value ($/Sqft)$530/Sqft
- Time on Houseful
- Property typeResidential
- Neighbourhood
- CommunityShopping Nearby
- Median school Score
- Year built1970
- Mortgage payment
Welcome to The Evergreens! Come discover this beautifully updated 4 bed, 4 bath townhouse: a serene, quiet, private oasis in a peaceful, family-friendly central neighbourhood surrounded by lush forest. Thoughtfully renovated over time w modern finishes, this spacious & stylish home is perfect for both everyday living & entertaining. Enjoy a stylish kitchen, updated bathrooms, cozy living spaces, generous bedrooms, high-end wide-plank vinyl flooring, custom feature walls, custom closets, an abundance of private outdoor space spread out over 3 separate gorgeous large patios, & even an indoor pool in complex. Tucked away from the bustle yet minutes from schools, parks, shops, & transit, this home offers the perfect blend of comfort, convenience, & tranquility. A true hidden gem! Call today!
Home overview
- Heat source Forced air, natural gas
- Sewer/ septic Public sewer, sanitary sewer, storm sewer
- # total stories 3.0
- Construction materials
- Foundation
- Roof
- # parking spaces 2
- Parking desc
- # full baths 2
- # half baths 2
- # total bathrooms 4.0
- # of above grade bedrooms
- Appliances Washer/dryer, dishwasher, refrigerator, stove, microwave
- Community Shopping nearby
- Area Bc
- Subdivision
- Water source Public
- Zoning description Rm3
- Directions 37febf3ed2b22a7e54af6ae0366d49af
- Basement information Finished
- Building size 1809.0
- Mls® # R3029547
- Property sub type Townhouse
- Status Active
- Virtual tour
- Tax year 2024
- Bedroom 3.835m X 3.073m
Level: Above - Primary bedroom 3.353m X 3.962m
Level: Above - Bedroom 2.87m X 2.718m
Level: Above - Walk-in closet 1.93m X 0.584m
Level: Above - Utility 2.362m X 2.337m
Level: Basement - Laundry 1.473m X 2.362m
Level: Basement - Walk-in closet 1.651m X 2.388m
Level: Basement - Bedroom 3.81m X 5.664m
Level: Basement - Kitchen 3.404m X 3.023m
Level: Main - Living room 3.759m X 5.893m
Level: Main - Foyer 3.734m X 1.092m
Level: Main - Dining room 1.6m X 4.242m
Level: Main
- Listing type identifier Idx

$-2,557
/ Month

