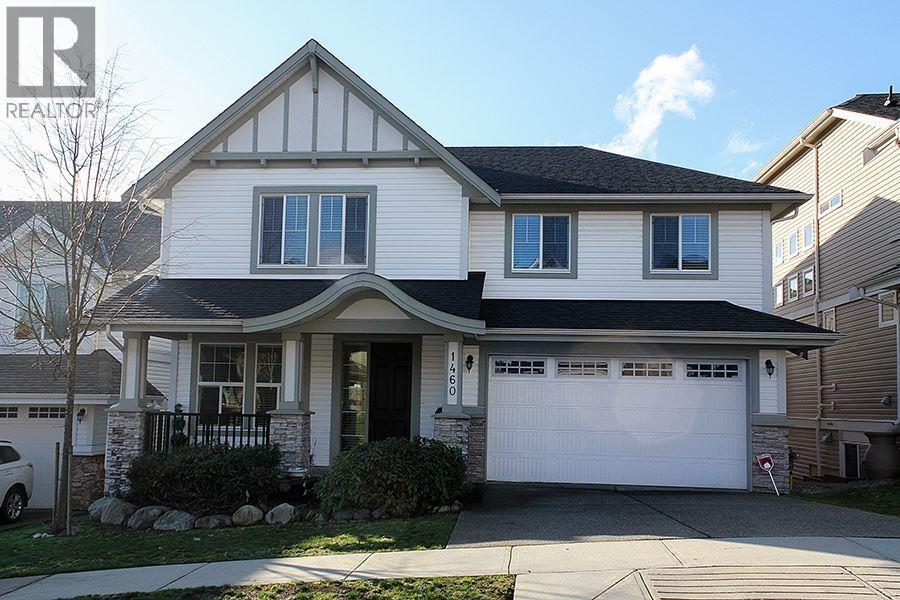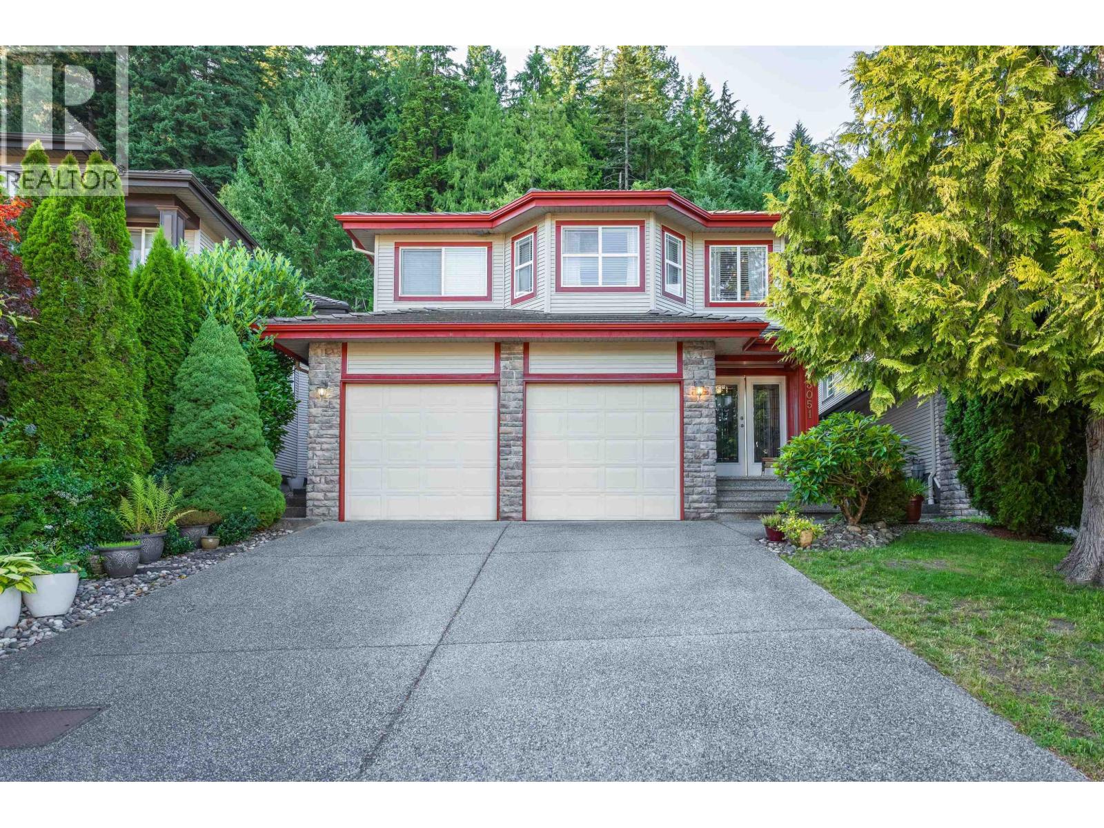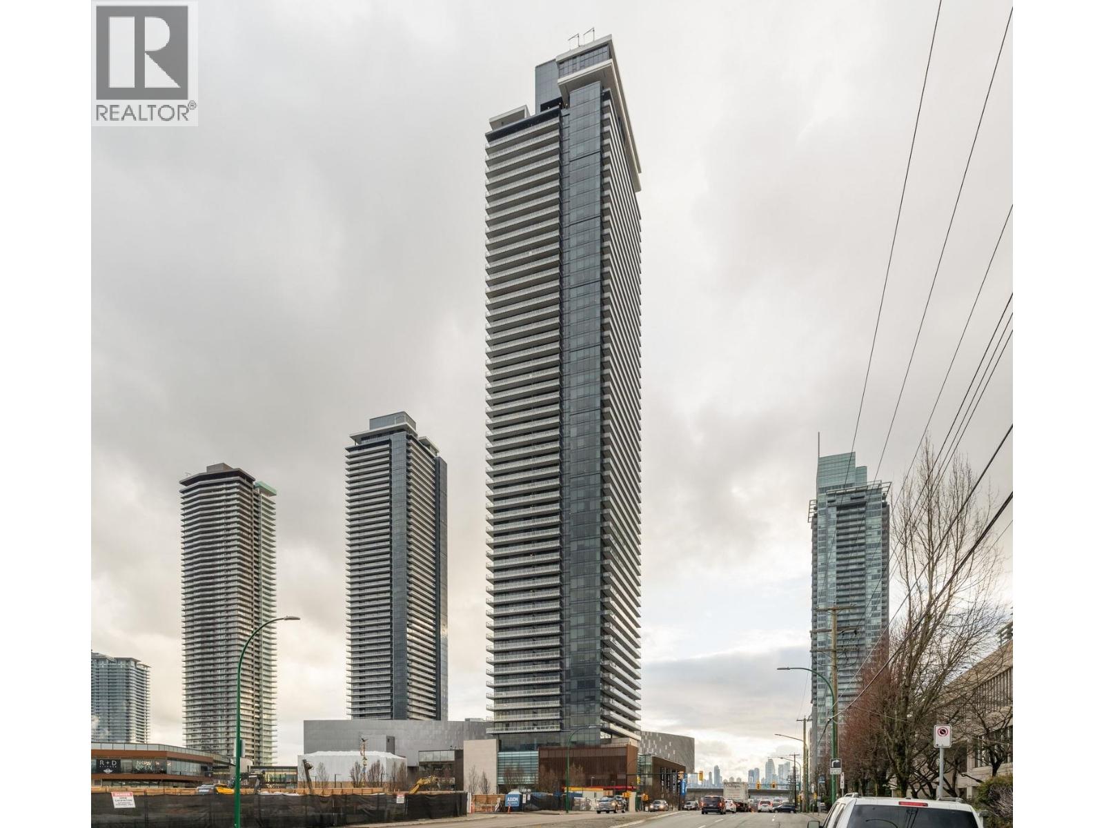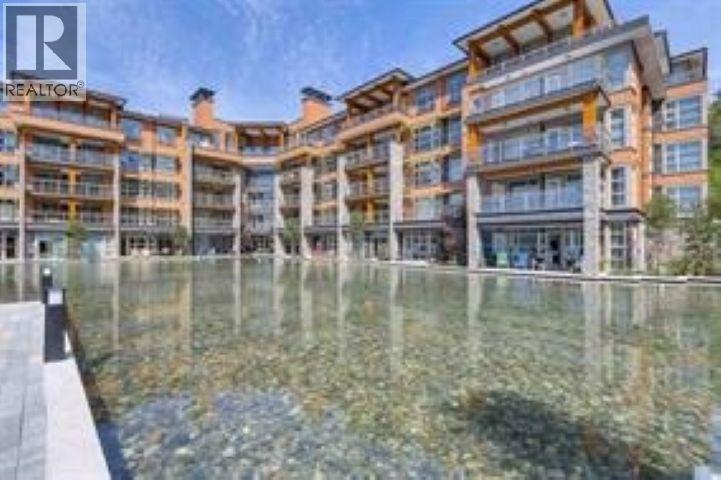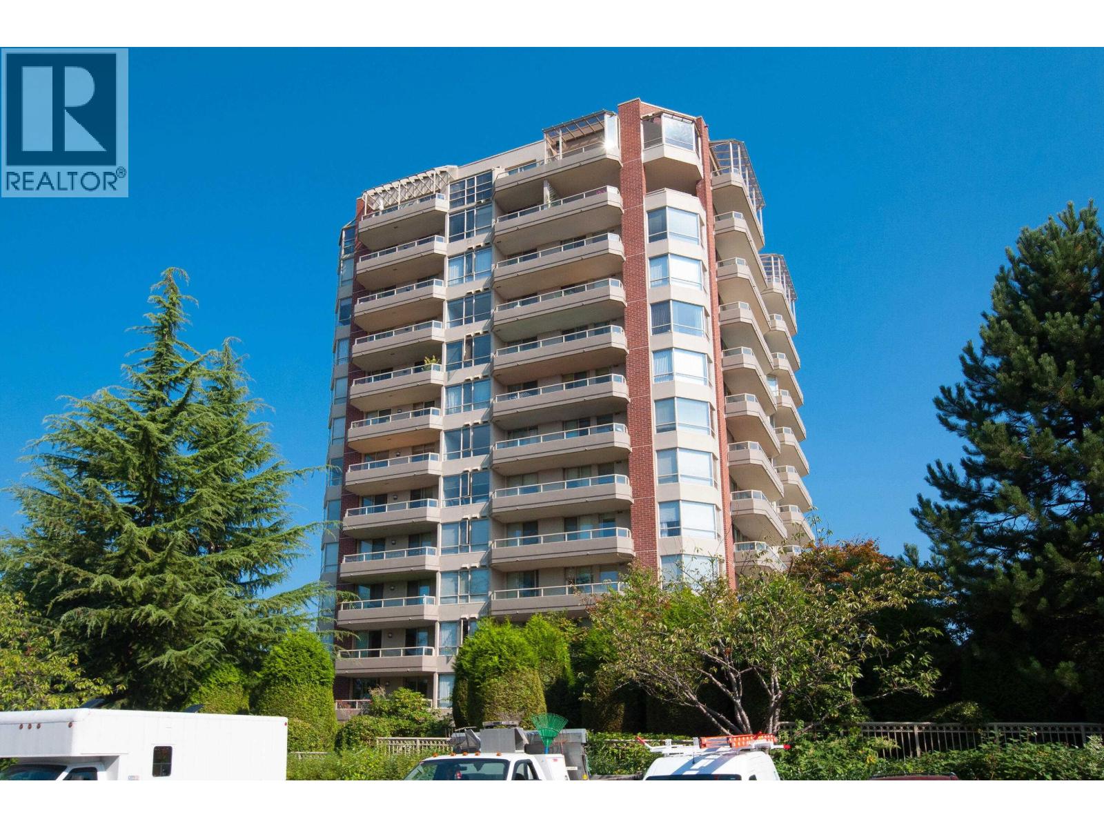- Houseful
- BC
- Port Moody
- V3H
- 2701 Saint George Street
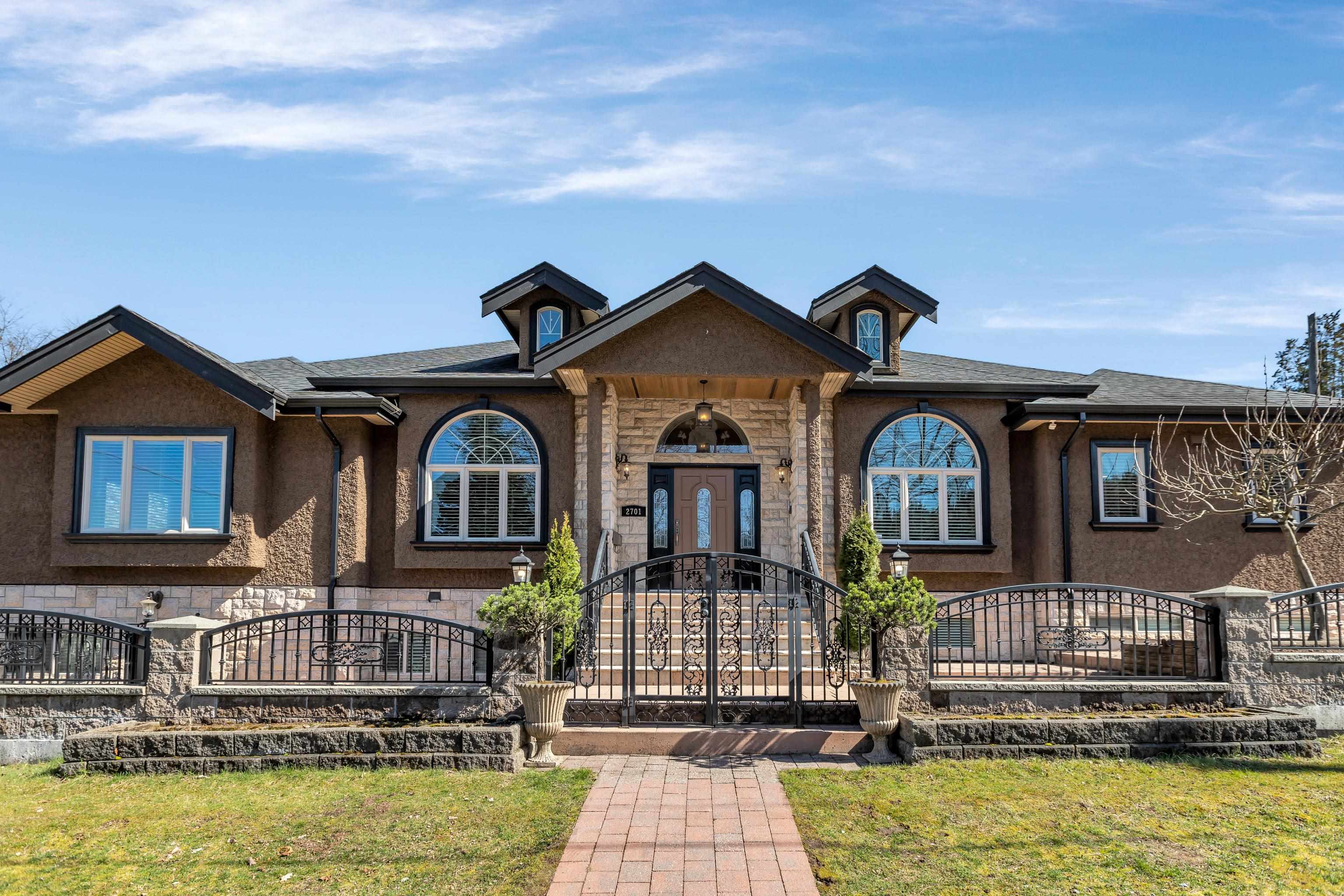
2701 Saint George Street
2701 Saint George Street
Highlights
Description
- Home value ($/Sqft)$480/Sqft
- Time on Houseful
- Property typeResidential
- StyleRancher/bungalow w/bsmt.
- CommunityShopping Nearby
- Median school Score
- Year built2007
- Mortgage payment
Welcome to this modern custom-built Italian masterpiece spans 6,200 sqft and features 13 bdrm, offering endless possibilities for families, investors alike! At main level, you’ll find 6 spacious bdrm, a dream chef’s kitch, a full spice kitch, family room, heated floors, gas stove, S/S appliances, all thoughtfully designed for both luxury and functionality. Downstairs offers 3 large self contained suites with private entrances and a combined 7 bdr, perfect for rental income, multi-generational living. The greenhouse and flower beds add a refreshing and vibrant feelings.Walk to all levels of schools, Park, restaurants, shopping and transits. This home sits in Tier 3 of the Transit-Oriented Development (TOD) area, allowing for up to 8 storeys with a 3.0 FSR! Call for a private viewing.
Home overview
- Heat source Hot water, natural gas, radiant
- Sewer/ septic Public sewer
- Construction materials
- Foundation
- Roof
- Fencing Fenced
- # parking spaces 3
- Parking desc
- # full baths 6
- # half baths 1
- # total bathrooms 7.0
- # of above grade bedrooms
- Appliances Washer/dryer, dishwasher, refrigerator, stove, microwave, wine cooler
- Community Shopping nearby
- Area Bc
- View Yes
- Water source Public
- Zoning description Rs-1
- Directions Cff060df85b1a845d0f045b0ad219dfc
- Lot dimensions 8690.0
- Lot size (acres) 0.2
- Basement information Full, finished, exterior entry
- Building size 6251.0
- Mls® # R3012926
- Property sub type Single family residence
- Status Active
- Virtual tour
- Tax year 2024
- Den 2.616m X 2.261m
- Bedroom 3.861m X 3.912m
- Bedroom 3.632m X 4.47m
- Kitchen 1.575m X 3.658m
- Bedroom 3.658m X 3.124m
- Dining room 1.956m X 1.905m
- Kitchen 1.549m X 6.045m
- Bedroom 4.572m X 3.912m
- Living room 2.616m X 3.912m
- Living room 4.115m X 3.073m
- Bedroom 3.632m X 4.47m
- Dining room 2.616m X 2.134m
- Wine room 1.499m X 3.023m
- Bedroom 2.819m X 2.794m
- Bedroom 2.946m X 3.48m
- Walk-in closet 2.311m X 1.88m
- Eating area 3.962m X 4.039m
Level: Main - Bedroom 3.607m X 3.404m
Level: Main - Primary bedroom 5.105m X 4.47m
Level: Main - Dining room 4.089m X 3.632m
Level: Main - Walk-in closet 3.505m X 2.184m
Level: Main - Laundry 1.499m X 3.835m
Level: Main - Family room 5.004m X 5.359m
Level: Main - Wok kitchen 1.499m X 3.429m
Level: Main - Bedroom 3.124m X 3.099m
Level: Main - Bedroom 3.353m X 3.302m
Level: Main - Living room 5.334m X 4.039m
Level: Main - Bedroom 3.607m X 3.302m
Level: Main - Bedroom 3.531m X 3.353m
Level: Main - Kitchen 4.75m X 4.293m
Level: Main
- Listing type identifier Idx

$-7,997
/ Month




