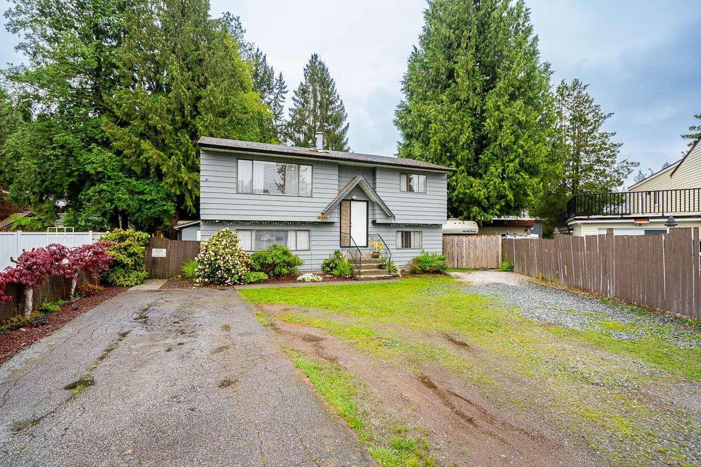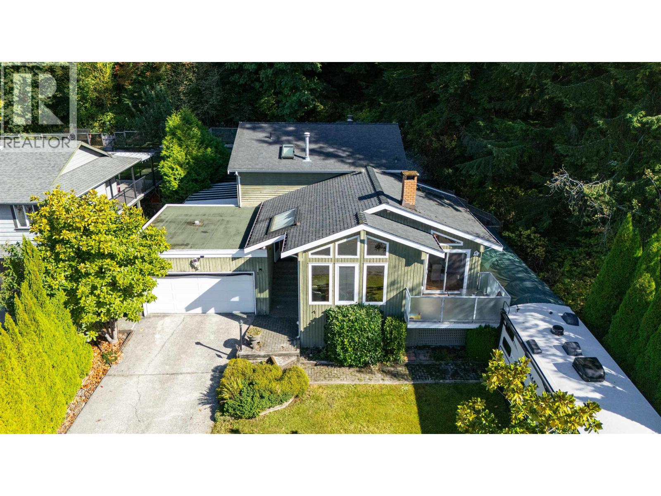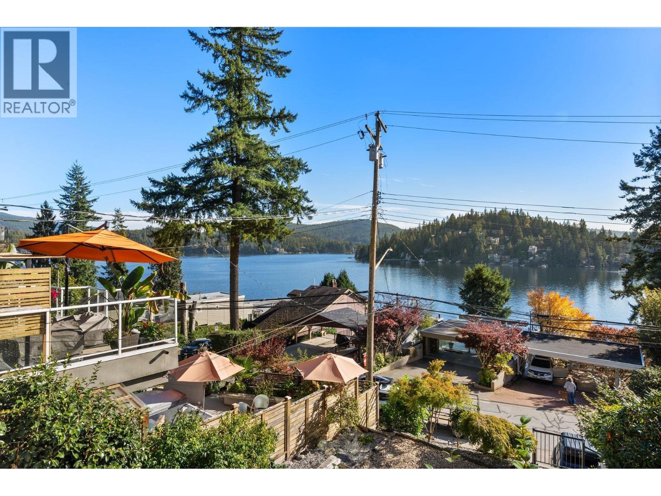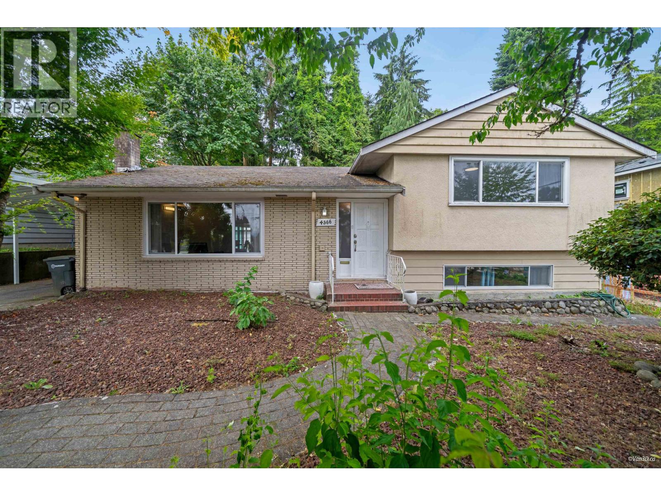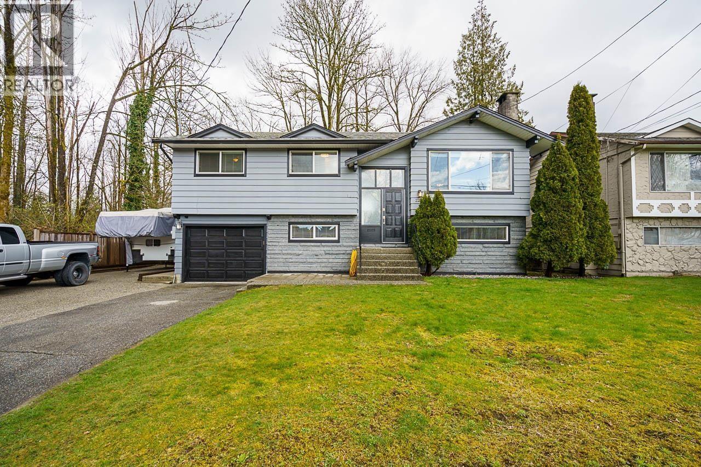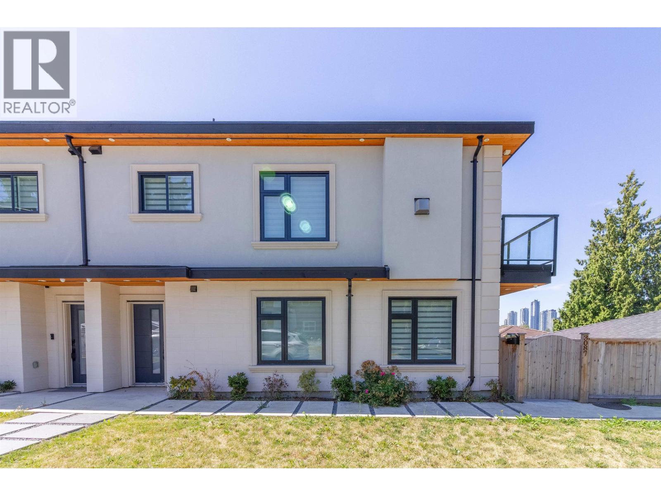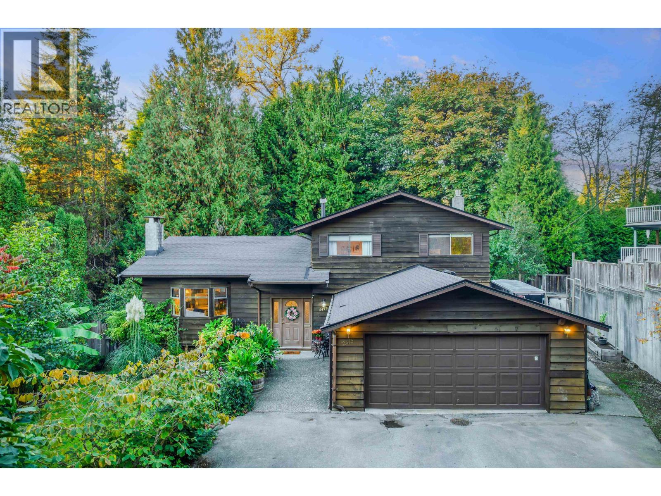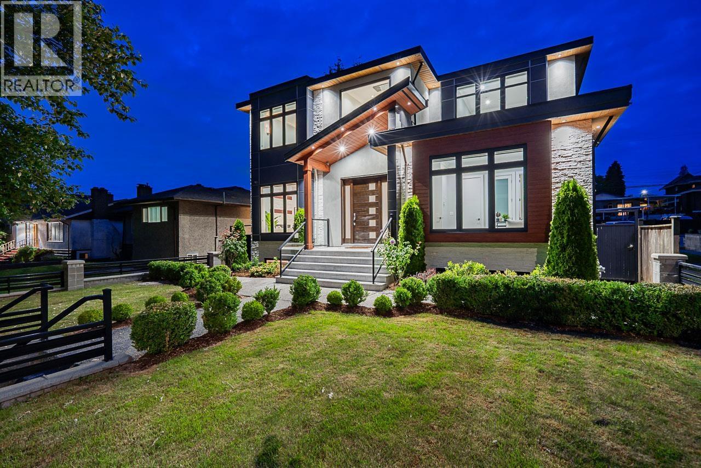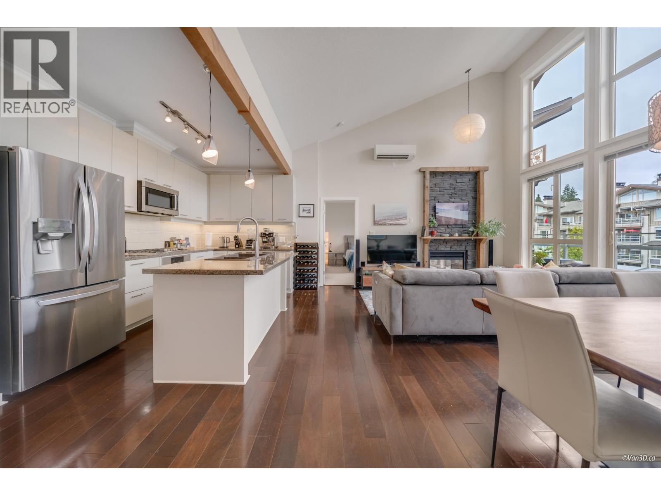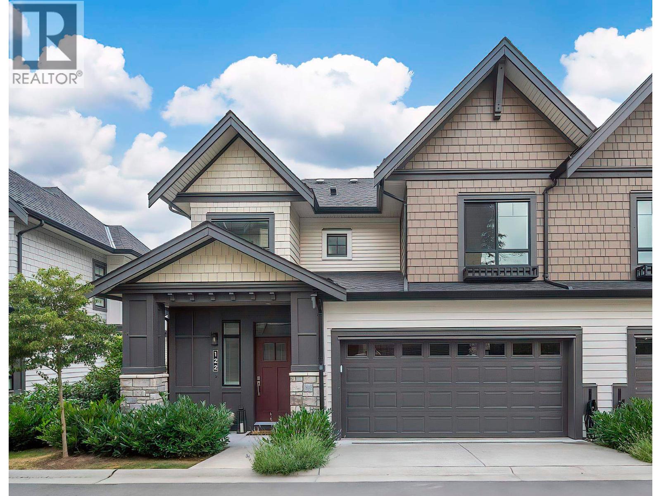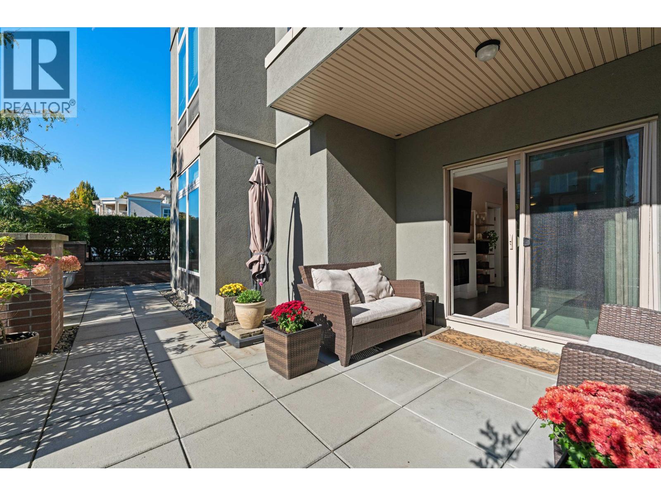- Houseful
- BC
- Port Moody
- V3H
- 2717 Henry Street
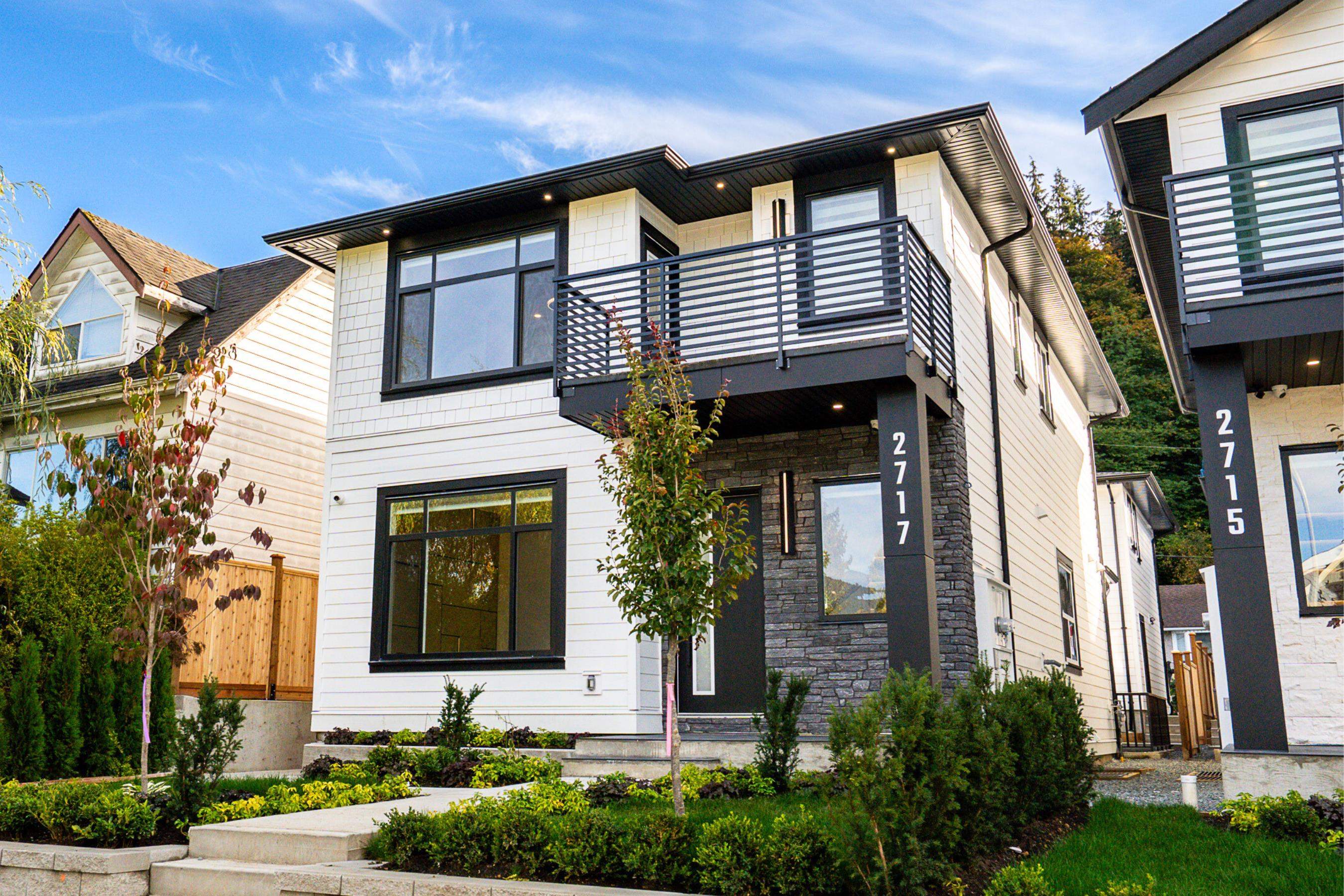
Highlights
Description
- Home value ($/Sqft)$674/Sqft
- Time on Houseful
- Property typeResidential
- StyleCarriage/coach house
- CommunityShopping Nearby
- Median school Score
- Year built2025
- Mortgage payment
Luxurious brand-new residence in the heart of Port Moody Centre, with exceptional quality throughout. This exquisite home offers an incredible open layout, featuring 8 bedrooms, 7 bathrooms and close to 4,000 sq/ft of refined living space, including the 2 bed, 1 bath legal suite AND the 2 bed, 1 bath detached coach home (mortgage helper x2!). Designed for luxury living, with radiant heat, HRV, A/C, eng hardwood floors, chef’s kitchen with high-end Bosch appliances and Dekton suede quartz, modern finishings, and stunning mountain VIEWS. Just steps from shopping, cafes, SkyTrain, West Coast Express, Brewers Row, Rocky Point Park, schools, and more. This truly is an extraordinary opportunity in one of the most desirable neighbourhoods in the Lower Mainland. *Some photos are virtually staged.
Home overview
- Heat source Baseboard, radiant
- Sewer/ septic Public sewer, sanitary sewer
- Construction materials
- Foundation
- Roof
- # parking spaces 5
- Parking desc
- # full baths 6
- # half baths 1
- # total bathrooms 7.0
- # of above grade bedrooms
- Appliances Washer/dryer, dishwasher, refrigerator, stove
- Community Shopping nearby
- Area Bc
- View Yes
- Water source Public
- Zoning description Rs1-s
- Lot dimensions 4352.92
- Lot size (acres) 0.1
- Basement information Finished, exterior entry
- Building size 3934.0
- Mls® # R3060223
- Property sub type Single family residence
- Status Active
- Virtual tour
- Tax year 2025
- Bedroom 2.972m X 3.505m
- Bedroom 2.972m X 2.515m
- Kitchen 3.251m X 2.743m
- Bedroom 3.2m X 2.997m
- Kitchen 1.549m X 3.48m
- Bedroom 2.997m X 2.997m
- Living room 2.464m X 3.759m
- Walk-in closet 1.067m X 1.346m
- Walk-in closet 0.94m X 1.93m
- Living room 3.556m X 3.607m
- Recreation room 4.496m X 4.216m
- Primary bedroom 4.267m X 3.912m
Level: Above - Bedroom 3.251m X 2.87m
Level: Above - Walk-in closet 2.261m X 1.88m
Level: Above - Bedroom 3.048m X 3.099m
Level: Above - Bedroom 3.277m X 2.87m
Level: Above - Walk-in closet 1.092m X 1.803m
Level: Above - Living room 3.531m X 3.912m
Level: Main - Laundry 1.956m X 3.2m
Level: Main - Family room 4.623m X 3.988m
Level: Main - Dining room 2.87m X 3.988m
Level: Main - Kitchen 5.207m X 3.302m
Level: Main
- Listing type identifier Idx

$-7,067
/ Month

