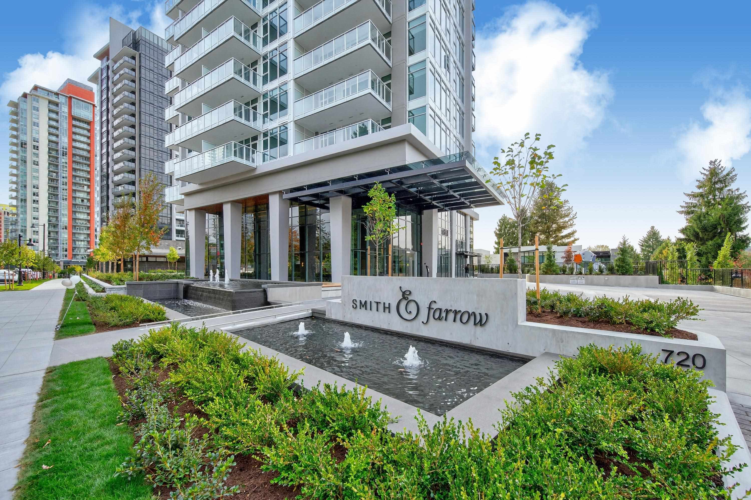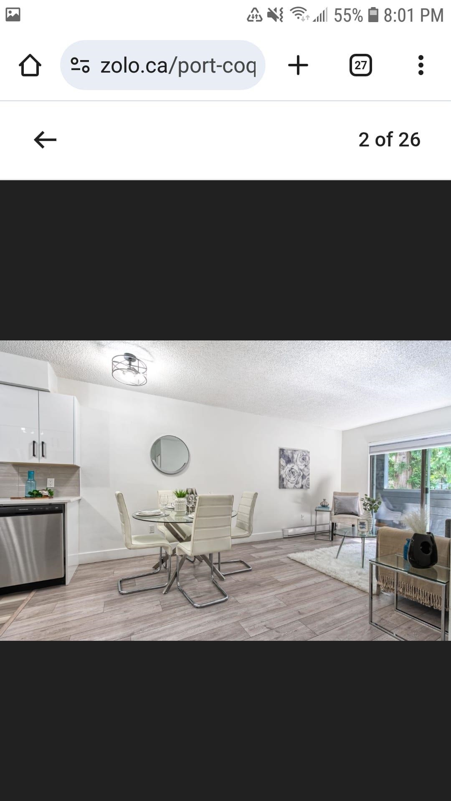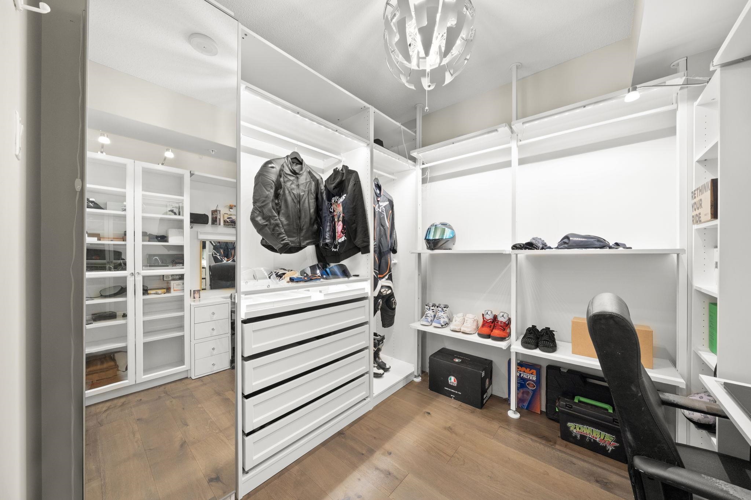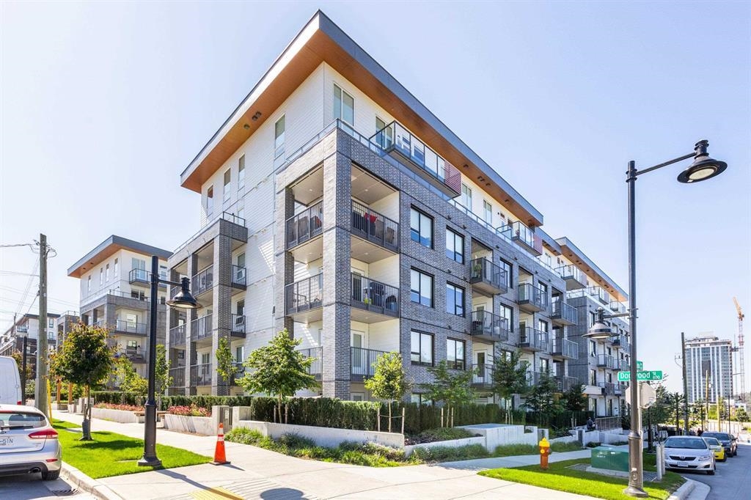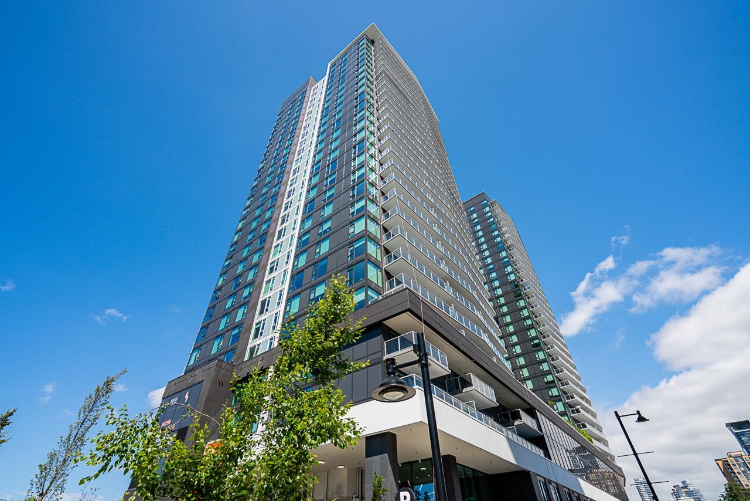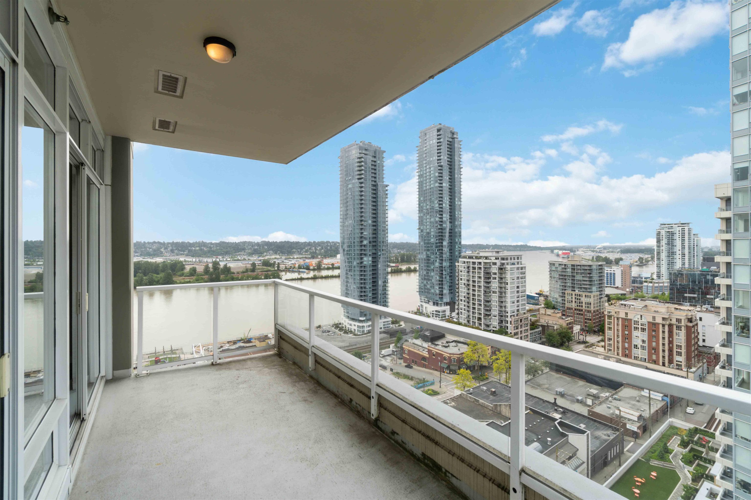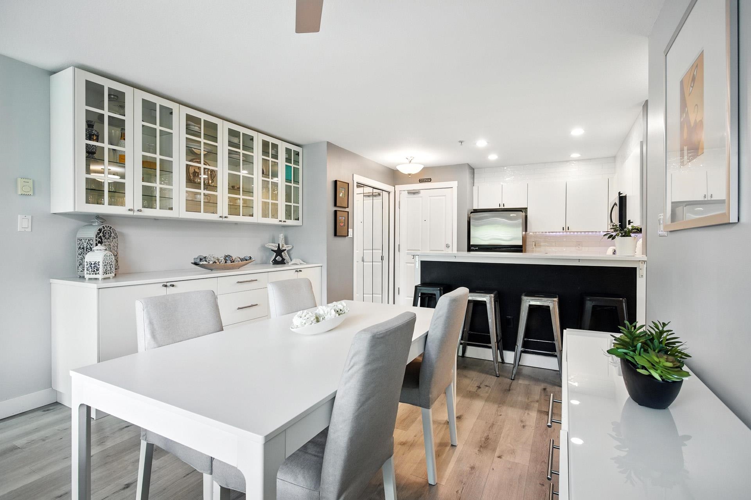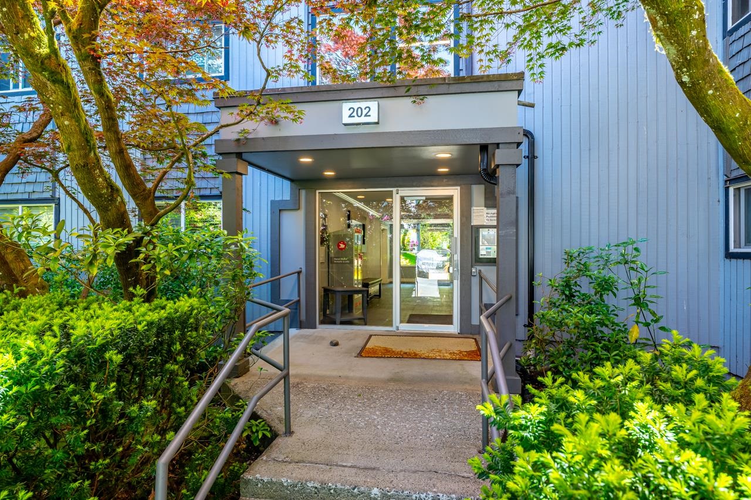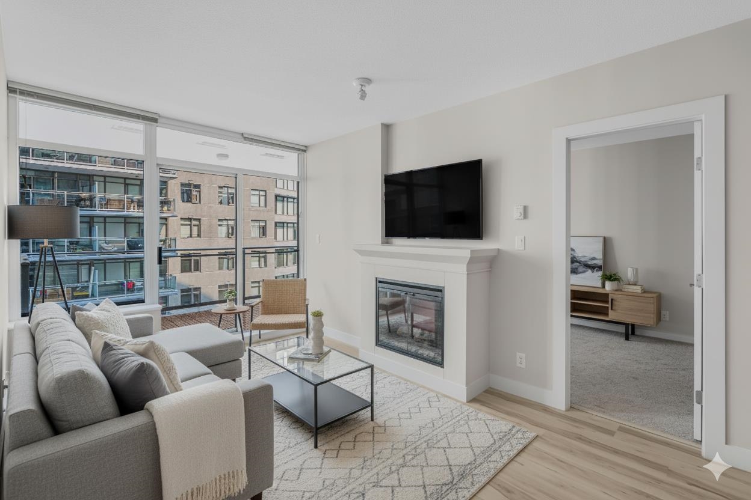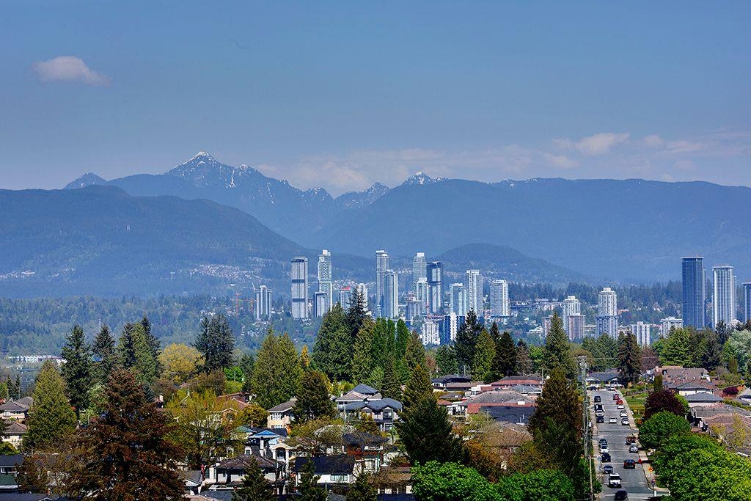Select your Favourite features
- Houseful
- BC
- Port Moody
- Inlet Centre
- 290 Newport Drive #1601
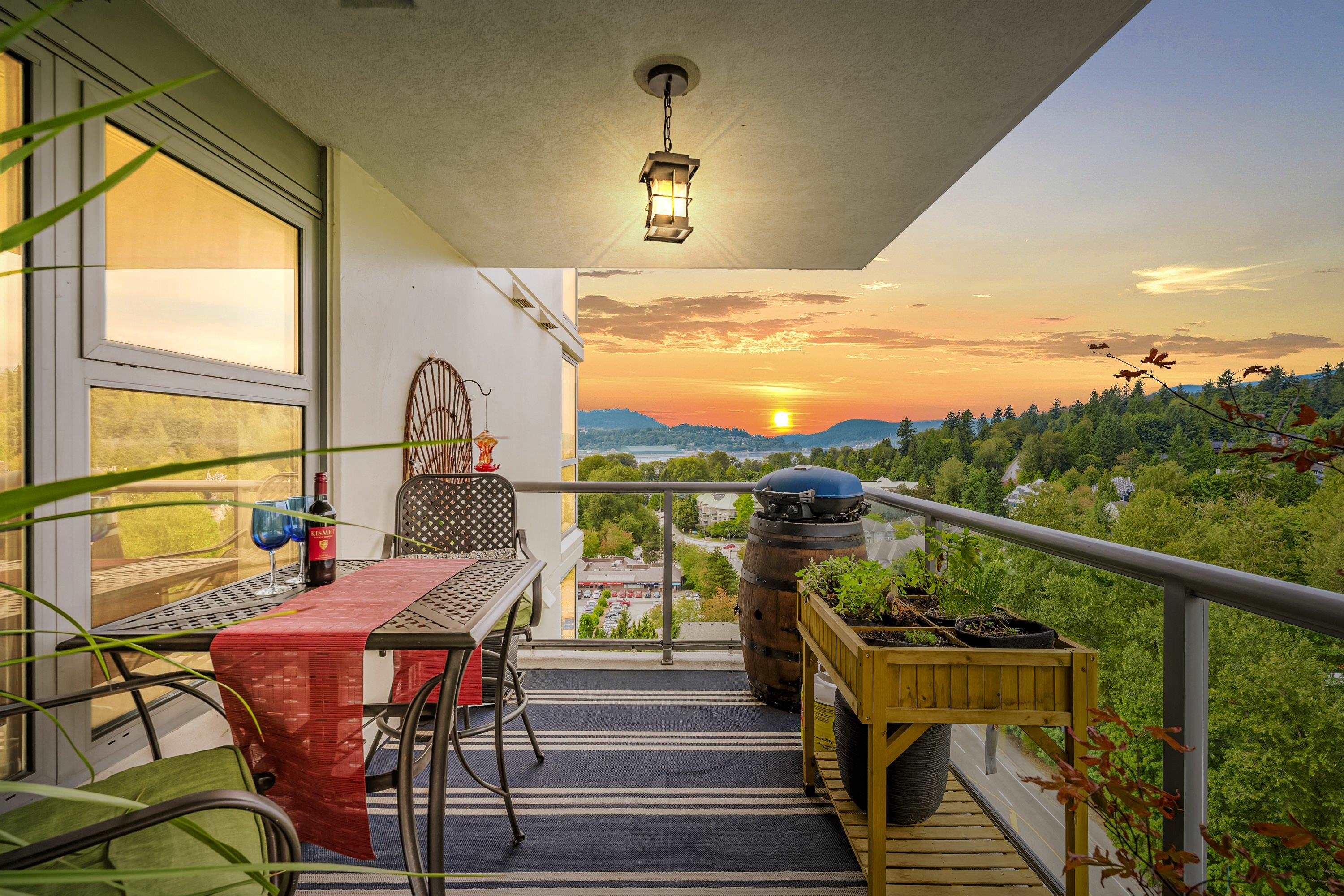
290 Newport Drive #1601
For Sale
47 Days
$985,000 $37K
$948,000
2 beds
2 baths
1,061 Sqft
290 Newport Drive #1601
For Sale
47 Days
$985,000 $37K
$948,000
2 beds
2 baths
1,061 Sqft
Highlights
Description
- Home value ($/Sqft)$893/Sqft
- Time on Houseful
- Property typeResidential
- Neighbourhood
- CommunityShopping Nearby
- Median school Score
- Year built2006
- Mortgage payment
This beautiful N/W corner unit, high up on the 16th floor in the popular Sentinel building, delivers spectacular views of Burrard Inlet and surrounding mountains. This spacious, open concept condo is perfect for everyday living and entertaining. Enjoy generously sized bedrooms, HUGE walk-in closet and large windows that flood the home with natural light. This well managed, meticulously maintained building is perfectly nestled in amongst everything Newport Village has to offer; restaurants, shopping, banking all at your door step. Can you imagine the convenience of being 2 blocks away from SkyTrain, Port Moody Recreation Center or Rocky Point? Leave the car at home! Residents enjoy a full suite of amenities including a fitness centre, hot tub, sauna and steam room. Come have a look!
MLS®#R3047950 updated 3 days ago.
Houseful checked MLS® for data 3 days ago.
Home overview
Amenities / Utilities
- Heat source Electric
- Sewer/ septic Public sewer, sanitary sewer
Exterior
- # total stories 23.0
- Construction materials
- Foundation
- # parking spaces 1
- Parking desc
Interior
- # full baths 2
- # total bathrooms 2.0
- # of above grade bedrooms
- Appliances Washer/dryer, dishwasher, disposal, refrigerator, stove, microwave
Location
- Community Shopping nearby
- Area Bc
- Subdivision
- View Yes
- Water source Public
- Zoning description Mf
Overview
- Basement information None
- Building size 1061.0
- Mls® # R3047950
- Property sub type Apartment
- Status Active
- Virtual tour
- Tax year 2025
Rooms Information
metric
- Dining room 3.912m X 3.048m
Level: Main - Primary bedroom 3.632m X 3.988m
Level: Main - Living room 3.912m X 3.912m
Level: Main - Bedroom 3.429m X 3.124m
Level: Main - Foyer 1.372m X 1.88m
Level: Main - Kitchen 2.438m X 3.073m
Level: Main - Walk-in closet 1.626m X 1.88m
Level: Main
SOA_HOUSEKEEPING_ATTRS
- Listing type identifier Idx

Lock your rate with RBC pre-approval
Mortgage rate is for illustrative purposes only. Please check RBC.com/mortgages for the current mortgage rates
$-2,528
/ Month25 Years fixed, 20% down payment, % interest
$
$
$
%
$
%

Schedule a viewing
No obligation or purchase necessary, cancel at any time
Nearby Homes
Real estate & homes for sale nearby

