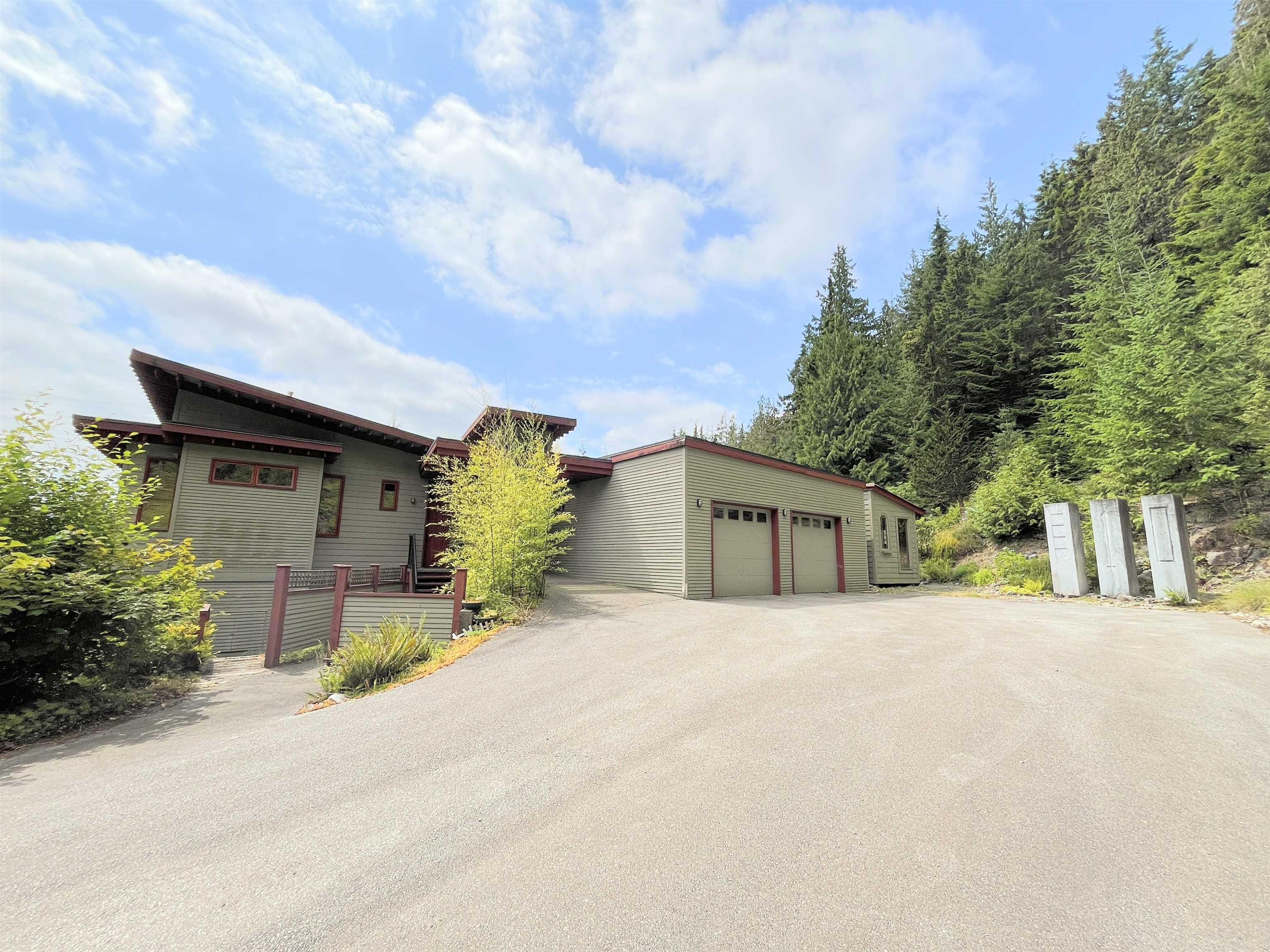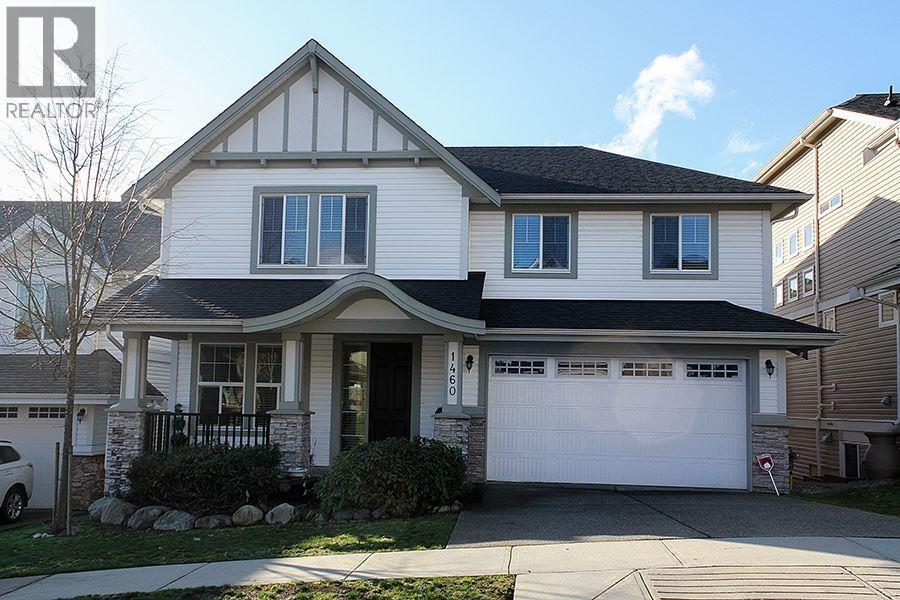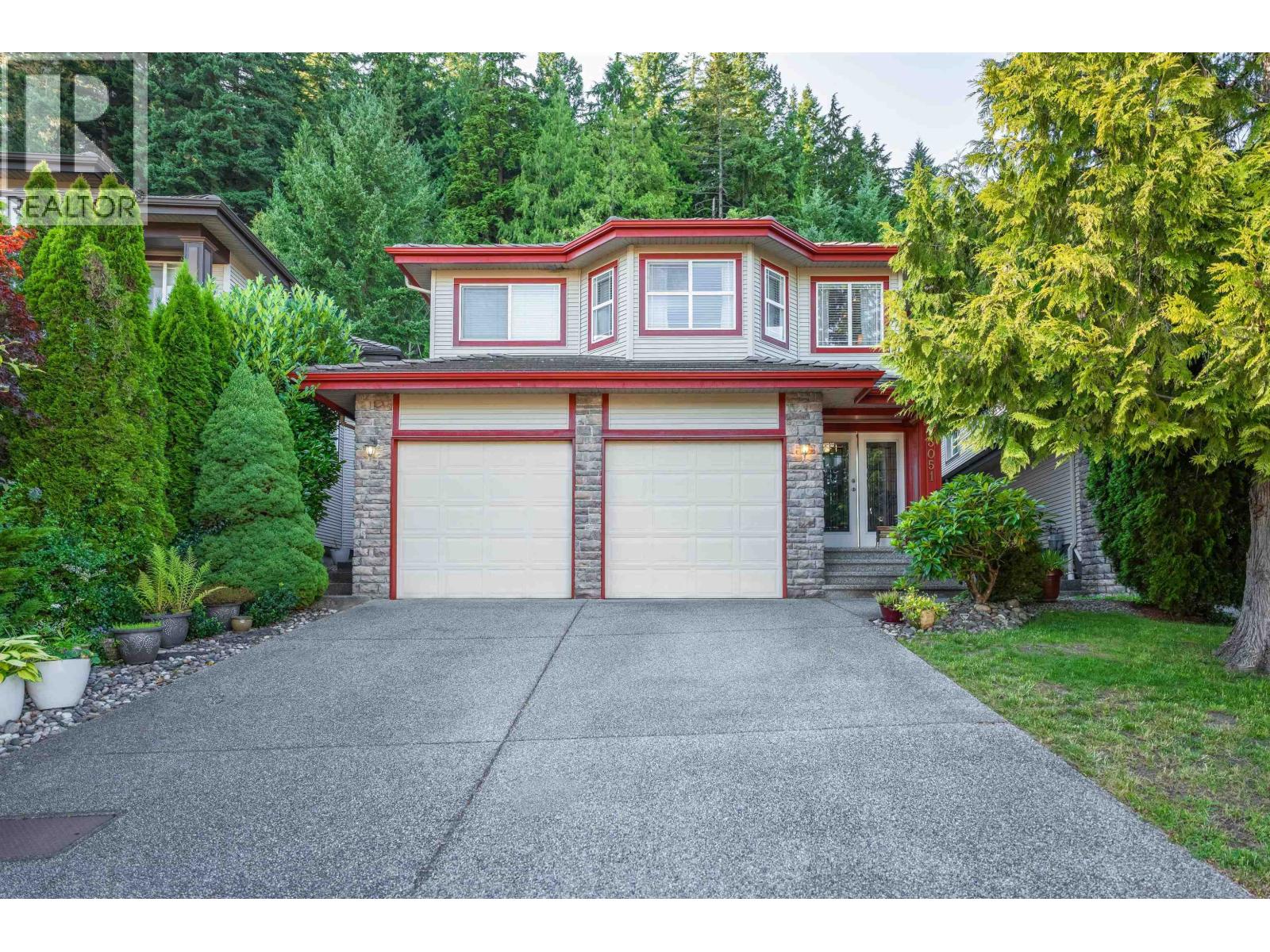- Houseful
- BC
- Port Moody
- V3H
- 2923 Fern Drive

2923 Fern Drive
2923 Fern Drive
Highlights
Description
- Home value ($/Sqft)$797/Sqft
- Time on Houseful
- Property typeResidential
- Median school Score
- Year built2004
- Mortgage payment
Welcome to this exceptional 3.73-acre estate, nestled on one of the finest streets the Anmore has to offer! Boasting 4500 square feet of living space, this serene residence features open concept living with the kitchen, dining and living room w/vaulted 15" ceilings. Hardwood + tile floors throughout the home. Primary bedroom on the main floor with huge ensuite bath compete with soaker tub and walk in closet. A large bright family room with wet bar below. Southern facing deck off the kitchen for entertaining and leads out to garden. Equipped air conditioning/heat pump, hot water on demand and 4 fireplace. This home is the ultimate retreat, combining elegance, functionality and a peaceful setting. School Catchment: Anmore Elementary, Eagle Mountain Middle, Heritage Woods Secondary
Home overview
- Heat source Forced air, heat pump, natural gas
- Sewer/ septic Septic tank
- Construction materials
- Foundation
- Roof
- # parking spaces 12
- Parking desc
- # full baths 2
- # half baths 1
- # total bathrooms 3.0
- # of above grade bedrooms
- Appliances Washer/dryer, dishwasher, refrigerator, stove, microwave
- Area Bc
- View Yes
- Water source Public
- Zoning description Sf/dup
- Lot dimensions 162478.0
- Lot size (acres) 3.73
- Basement information Full
- Building size 4502.0
- Mls® # R3032646
- Property sub type Single family residence
- Status Active
- Tax year 2024
- Utility 4.267m X 9.601m
- Storage 2.921m X 1.702m
- Bedroom 3.607m X 3.912m
- Bar room 1.727m X 2.413m
- Bedroom 4.013m X 3.531m
- Family room 7.899m X 4.547m
- Flex room 9.601m X 4.521m
Level: Basement - Recreation room 10.363m X 4.547m
Level: Basement - Dining room 4.547m X 4.851m
Level: Main - Living room 5.436m X 4.851m
Level: Main - Laundry 1.397m X 2.438m
Level: Main - Primary bedroom 4.826m X 4.953m
Level: Main - Kitchen 2.337m X 5.817m
Level: Main - Mud room 2.337m X 2.032m
Level: Main - Office 1.676m X 3.658m
Level: Main
- Listing type identifier Idx

$-9,573
/ Month












