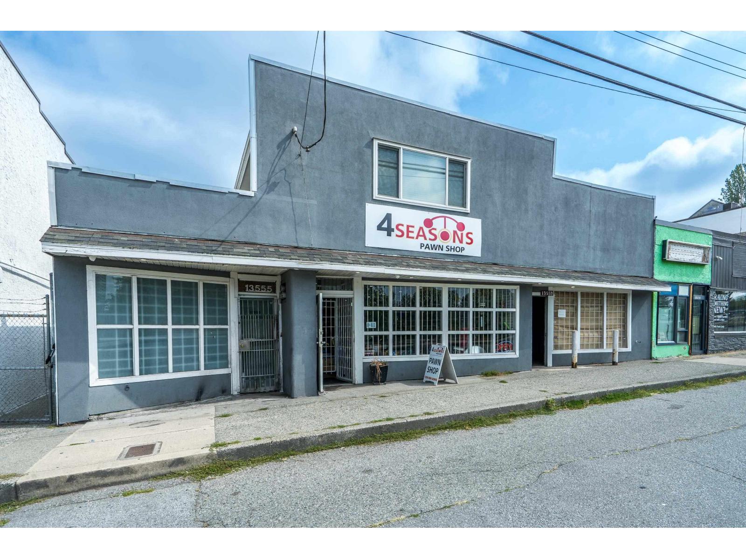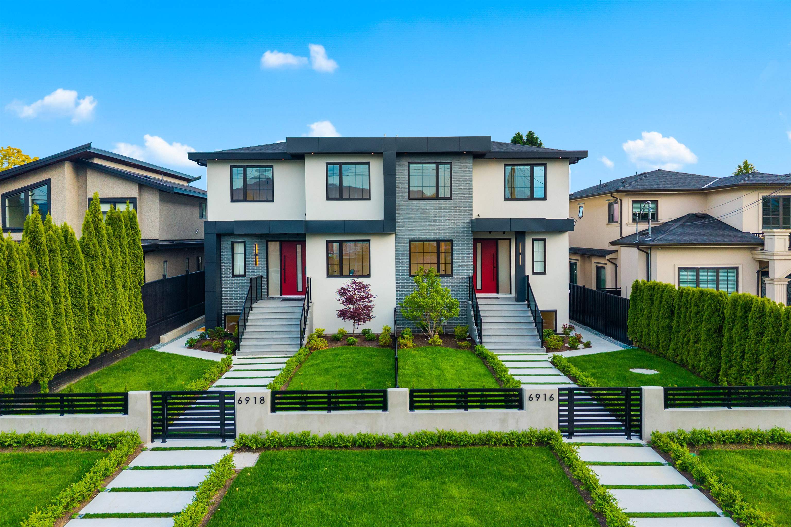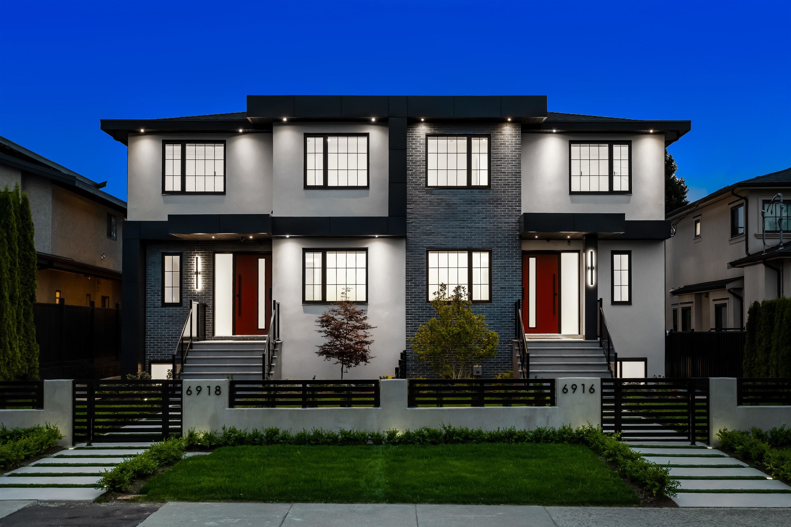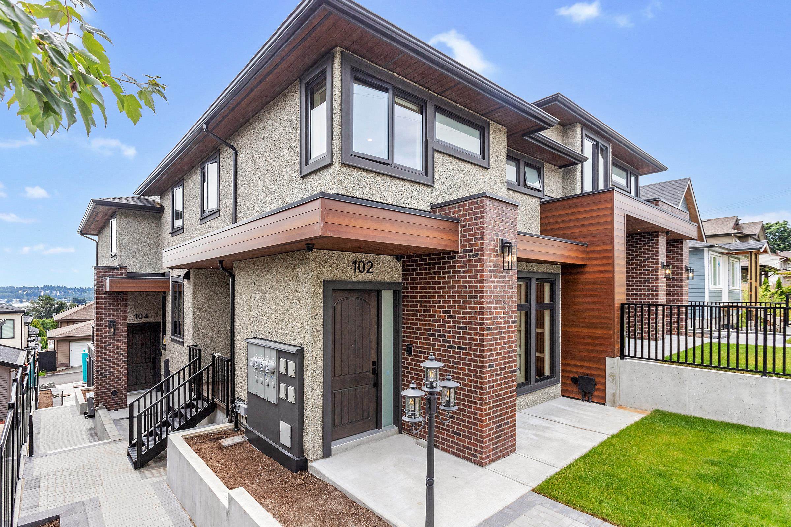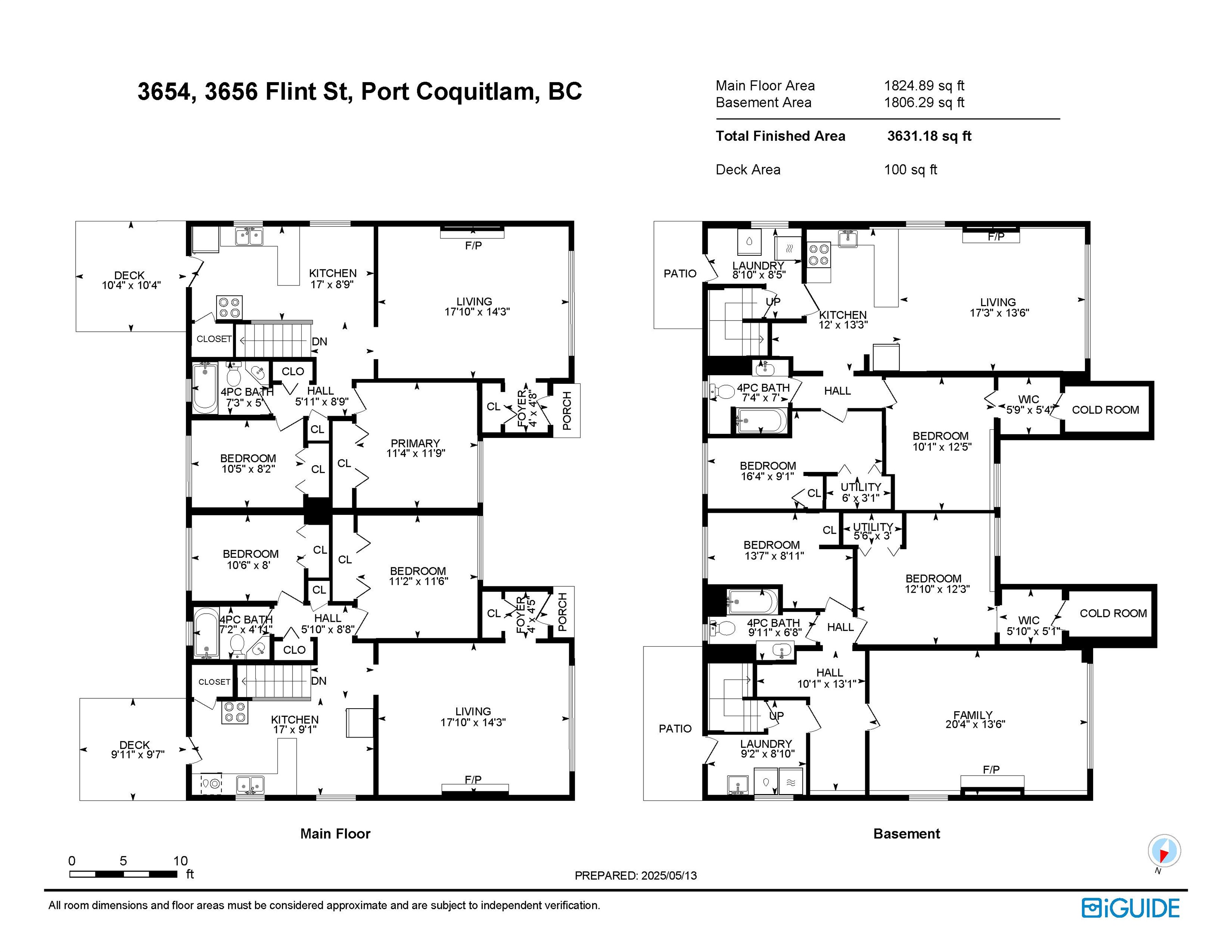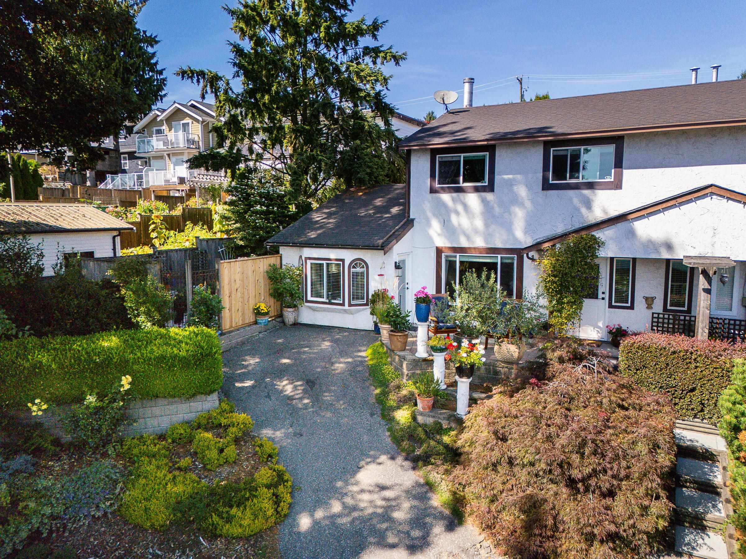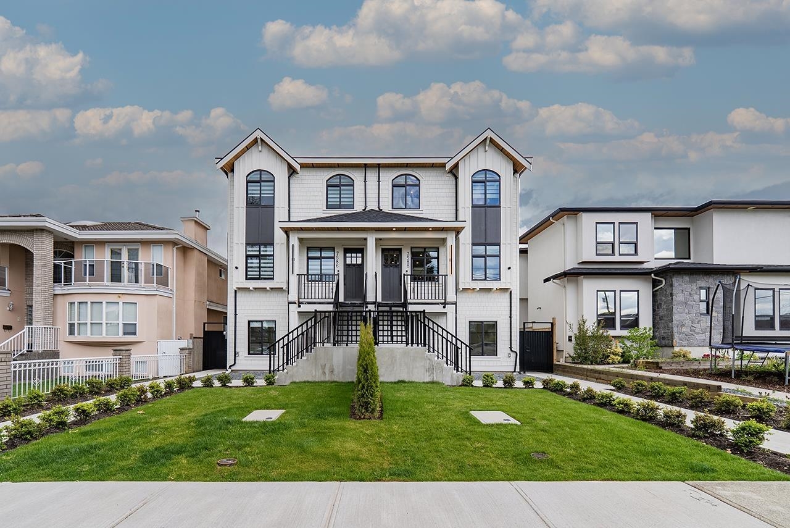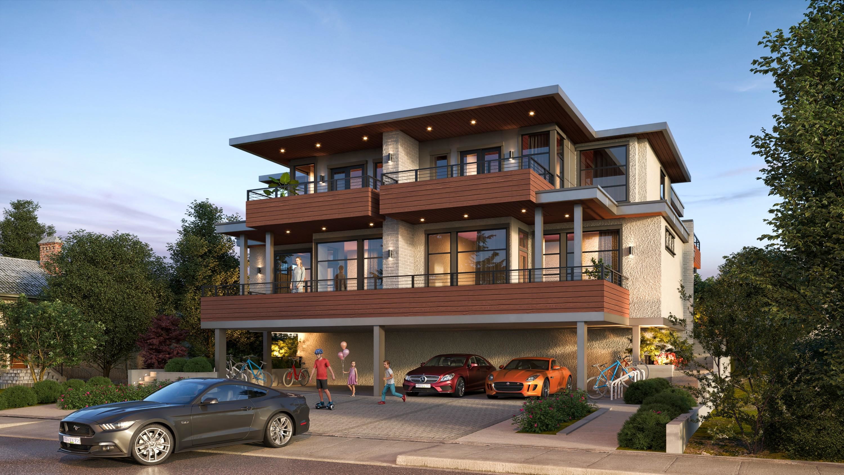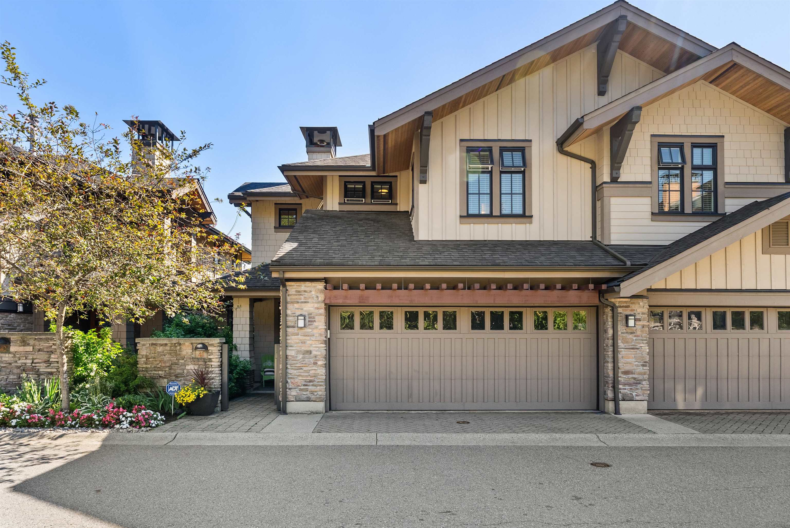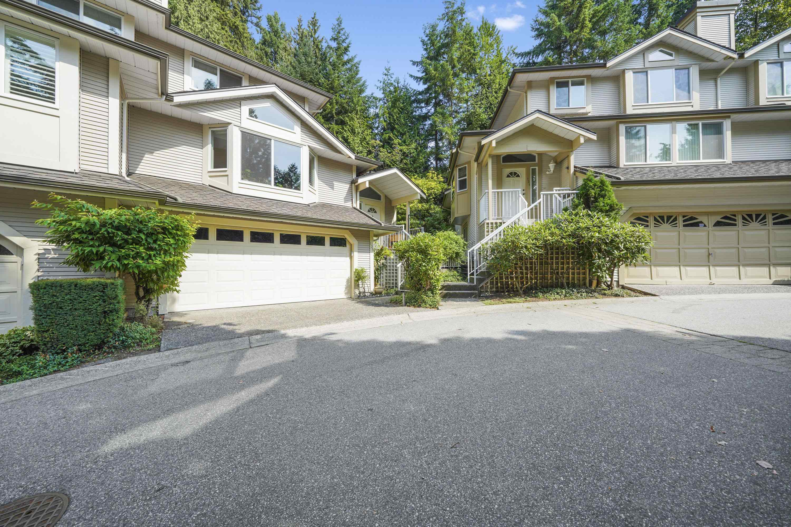- Houseful
- BC
- Port Moody
- V3H
- 30 Hickory Drive
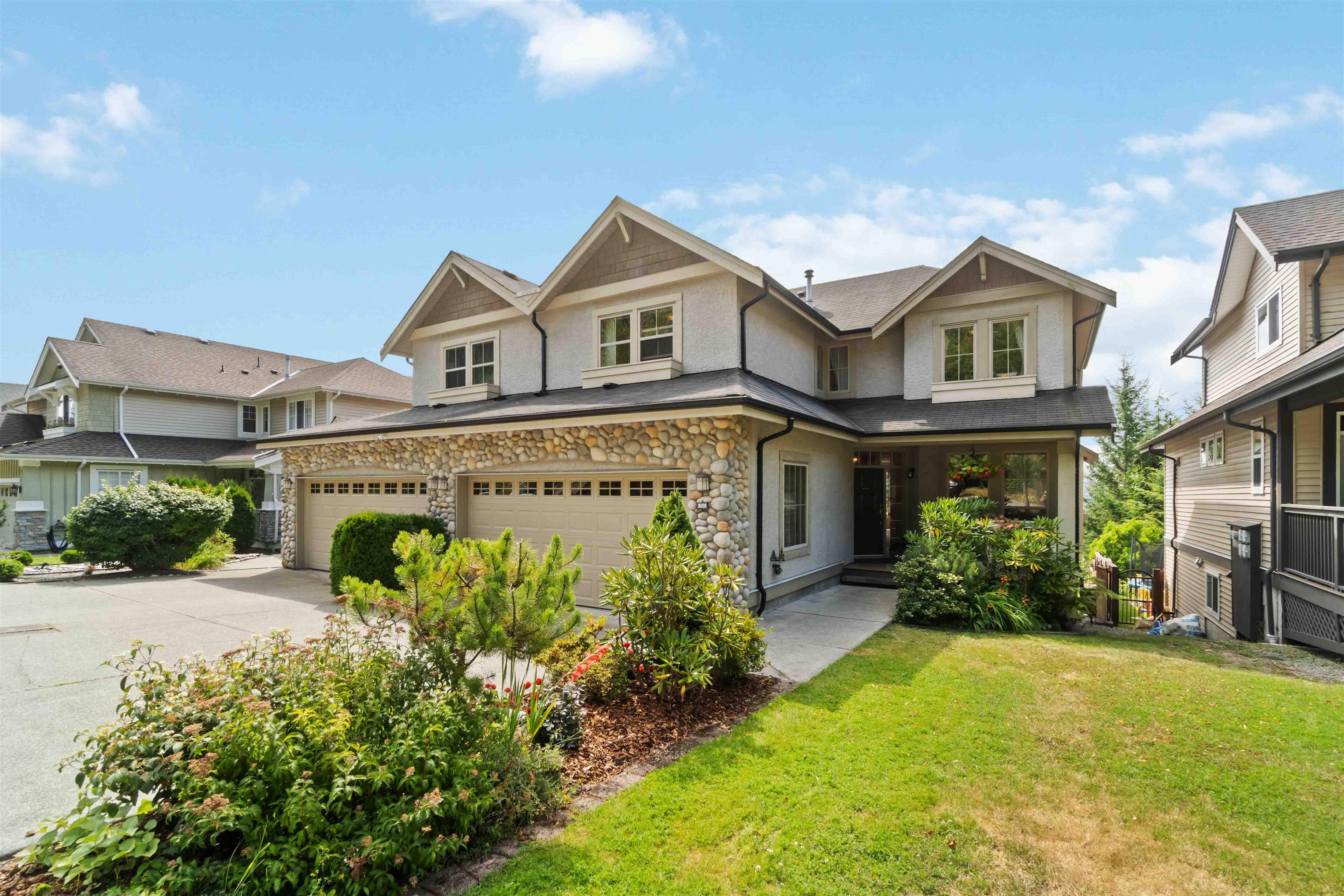
Highlights
Description
- Home value ($/Sqft)$532/Sqft
- Time on Houseful
- Property typeResidential
- Median school Score
- Year built2006
- Mortgage payment
Sweeping views from this Elegant Heritage Woods 1/2 Duplex. Original owners! This elegant 3 bed 3 bath offers over 2000 sq ft of well-designed living space. Main floor features a spacious great room, dining area & stylish kitchen w/ S/S/ appliances, gas stove & eating area opening to a private deck. Upstairs the primary bed boasts a private balcony, w/i closet, deluxe ensuite w/ soaker tub, w/i shower & private toilet room. 2nd & 3rd large bedrooms & 4pc bath. Immaculately maintained. Very clean. Move-in ready. Full unfinished basement offers room to grow. The lovingly cared for garden showcases a variety of beautiful plants. Double garage. Close to schools, short drive to shopping & endless trails out your door. Priced well below assessed value. Book your appointment now!
Home overview
- Heat source Forced air
- Sewer/ septic Public sewer, sanitary sewer
- Construction materials
- Foundation
- Roof
- # parking spaces 4
- Parking desc
- # full baths 2
- # half baths 1
- # total bathrooms 3.0
- # of above grade bedrooms
- Appliances Washer/dryer, dishwasher, refrigerator, stove, microwave
- Area Bc
- View Yes
- Water source Public
- Zoning description Duplex
- Basement information Unfinished
- Building size 3290.0
- Mls® # R3033509
- Property sub type Duplex
- Status Active
- Virtual tour
- Tax year 2024
- Bedroom 3.48m X 3.531m
Level: Above - Primary bedroom 3.581m X 4.623m
Level: Above - Bedroom 3.124m X 4.597m
Level: Above - Walk-in closet 1.702m X 2.311m
Level: Above - Utility 2.515m X 6.706m
Level: Basement - Workshop 2.946m X 4.623m
Level: Basement - Other 4.267m X 4.978m
Level: Basement - Recreation room 4.597m X 5.791m
Level: Basement - Storage 2.54m X 2.845m
Level: Basement - Den 3.048m X 3.353m
Level: Main - Living room 4.293m X 4.928m
Level: Main - Dining room 3.048m X 3.353m
Level: Main - Kitchen 3.505m X 4.521m
Level: Main - Eating area 2.362m X 4.597m
Level: Main
- Listing type identifier Idx

$-4,664
/ Month

