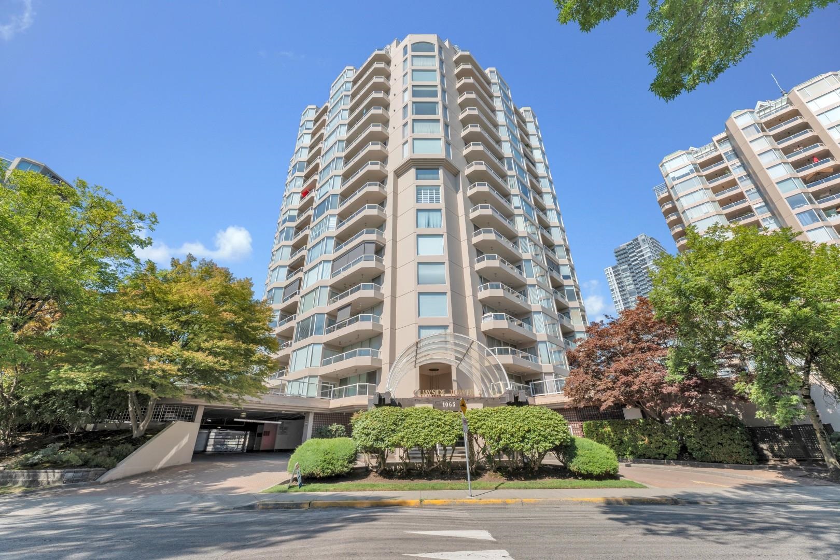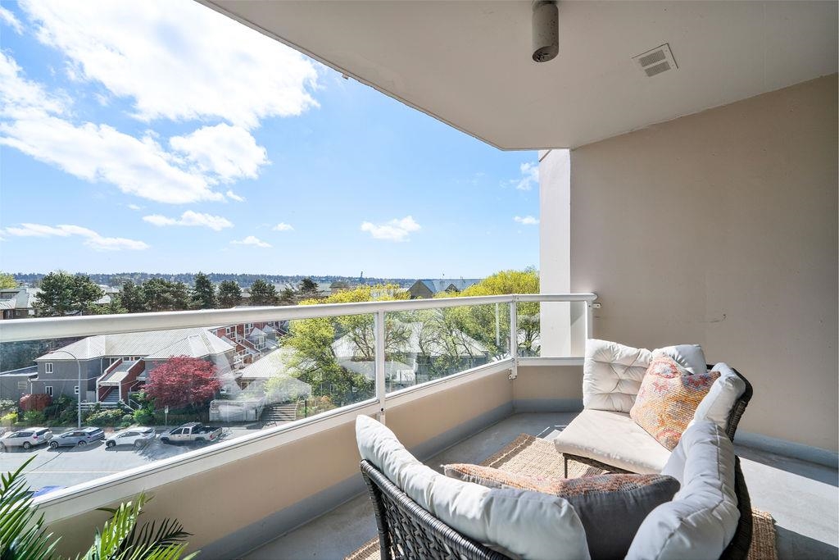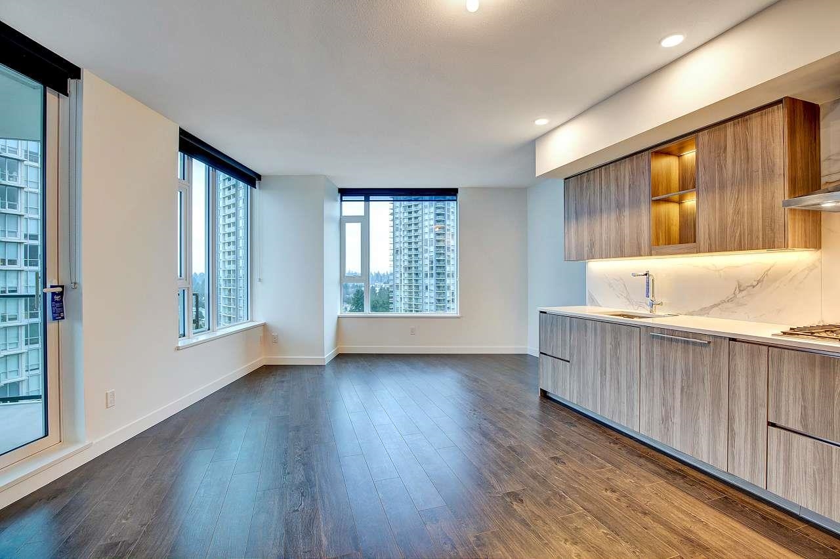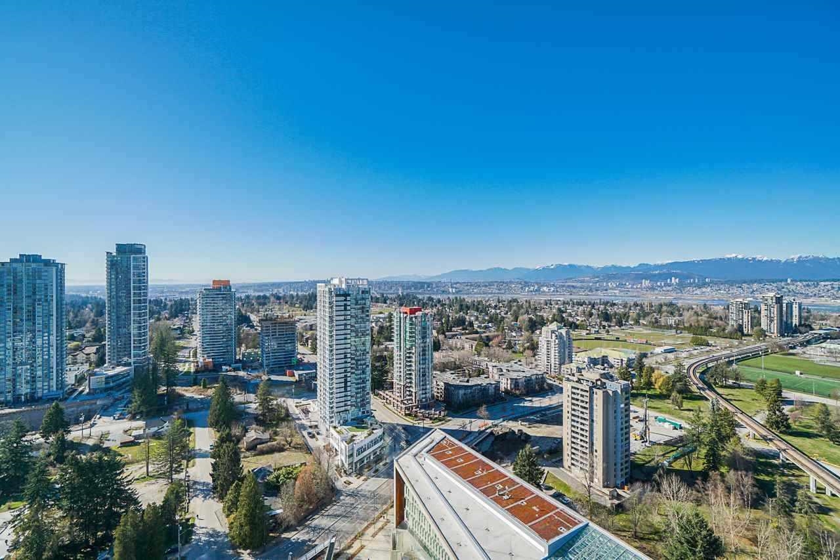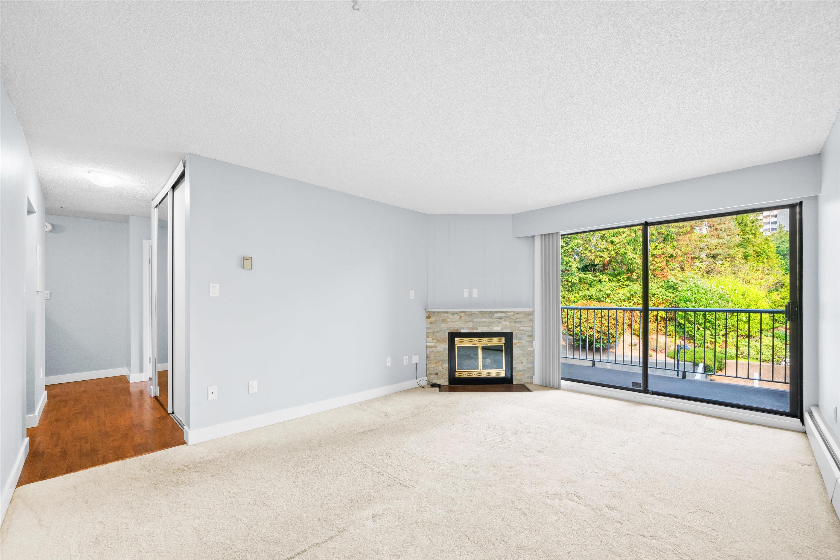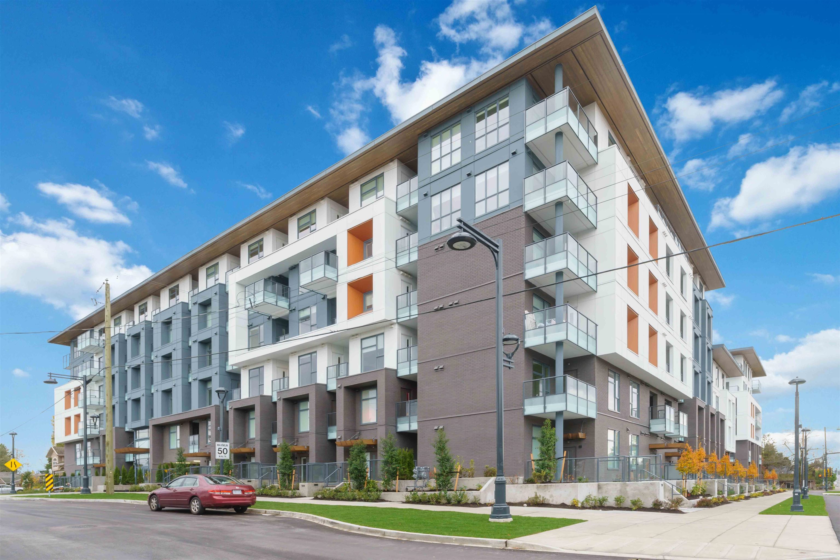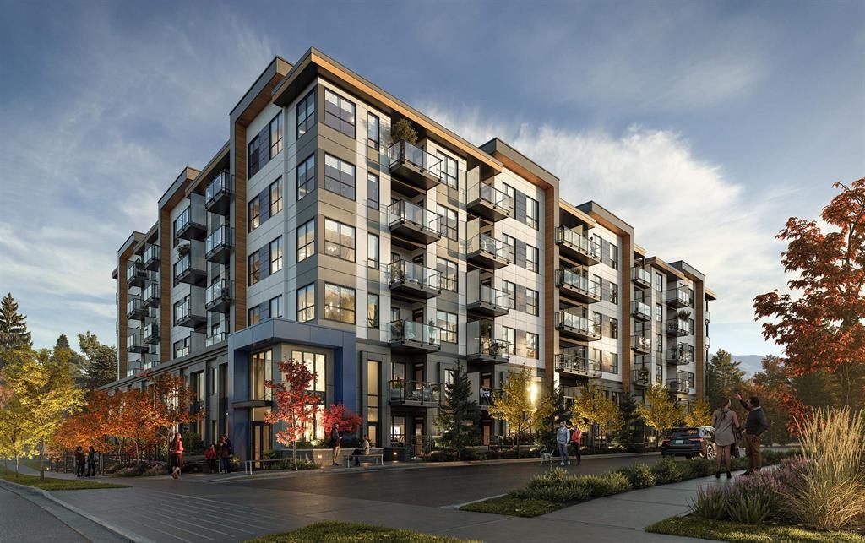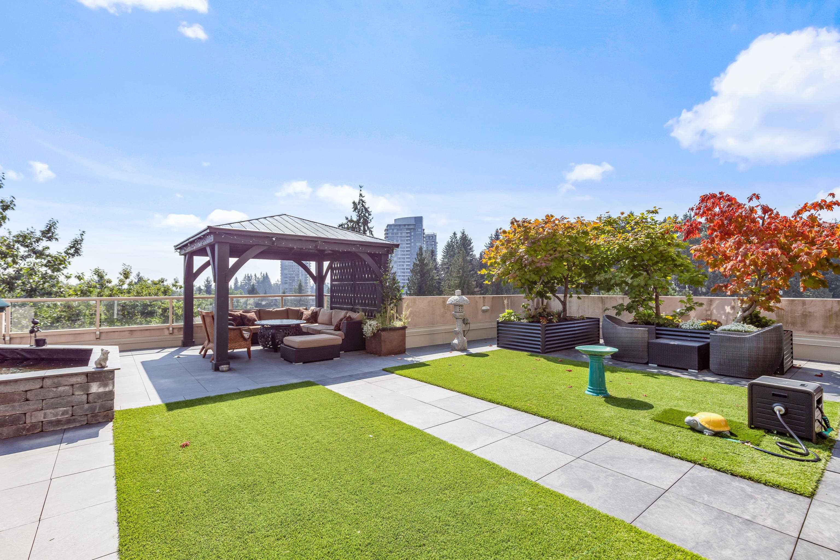- Houseful
- BC
- Port Moody
- Inlet Centre
- 300 Klahanie Drive #107
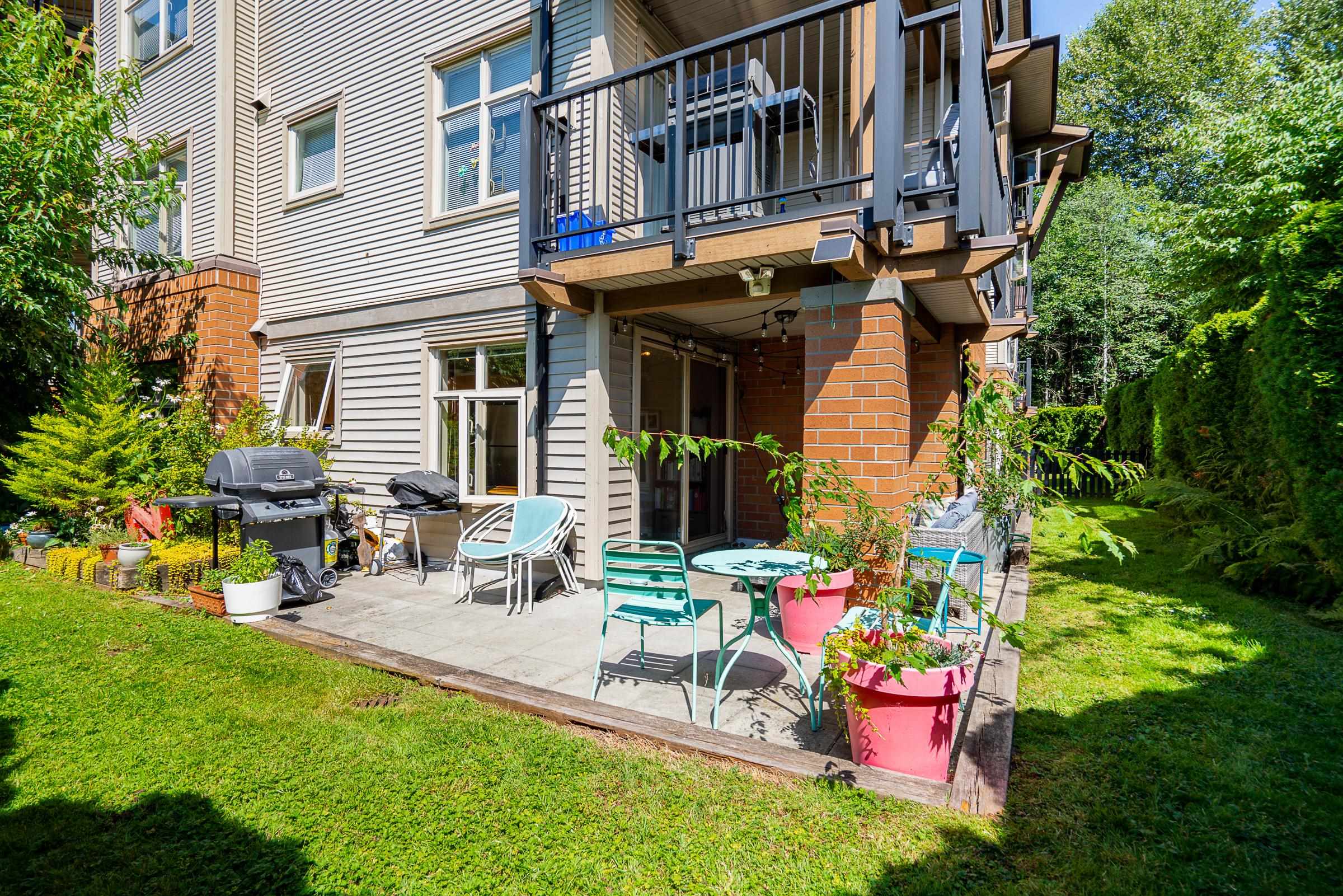
Highlights
Description
- Home value ($/Sqft)$865/Sqft
- Time on Houseful
- Property typeResidential
- StyleGround level unit
- Neighbourhood
- CommunityShopping Nearby
- Median school Score
- Year built2006
- Mortgage payment
A unique offering in sought-after Klahanie - perfectly situated ground-level corner unit with MASSIVE WRAP-AROUND YARD and COVERED PATIO at Tides. This 2 bed, 2 bath home features 1,029 sq/ft of beautiful living space, with a private outdoor oasis off the kitchen. This is the ideal home for seamless indoor-outdoor living, for both down-sizers and young families. Bright living and dining areas, in-suite laundry, plus two spacious bedrooms, including the primary with spa-like ensuite. TWO parking spots plus one storage locker. Steps to everything you need including restaurants, shopping, coffee shops, recreation, Skytrain, West Coast Express, Rocky Point park + Brewers Row. PLUS - residents gain exclusive access to the outstanding Canoe Club. Homes like this do not come on the market often!
Home overview
- Heat source Baseboard, electric
- Sewer/ septic Public sewer, sanitary sewer, storm sewer
- Construction materials
- Foundation
- Roof
- Fencing Fenced
- # parking spaces 2
- Parking desc
- # full baths 2
- # total bathrooms 2.0
- # of above grade bedrooms
- Appliances Washer/dryer, dishwasher, refrigerator, stove
- Community Shopping nearby
- Area Bc
- Subdivision
- View Yes
- Water source Public
- Zoning description Cd28
- Directions 4193d9e58b7129c3febe8774487202c9
- Basement information None
- Building size 1029.0
- Mls® # R3030113
- Property sub type Apartment
- Status Active
- Virtual tour
- Tax year 2024
- Bedroom 2.921m X 2.972m
Level: Main - Eating area 2.616m X 2.235m
Level: Main - Dining room 3.581m X 2.794m
Level: Main - Kitchen 2.616m X 2.565m
Level: Main - Living room 3.556m X 4.14m
Level: Main - Foyer 1.473m X 2.007m
Level: Main - Primary bedroom 3.302m X 3.861m
Level: Main
- Listing type identifier Idx

$-2,373
/ Month

