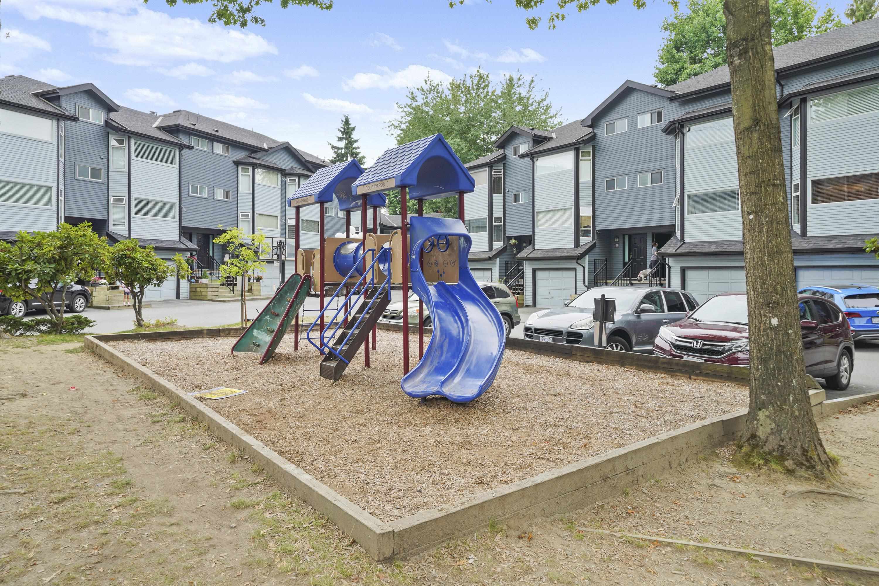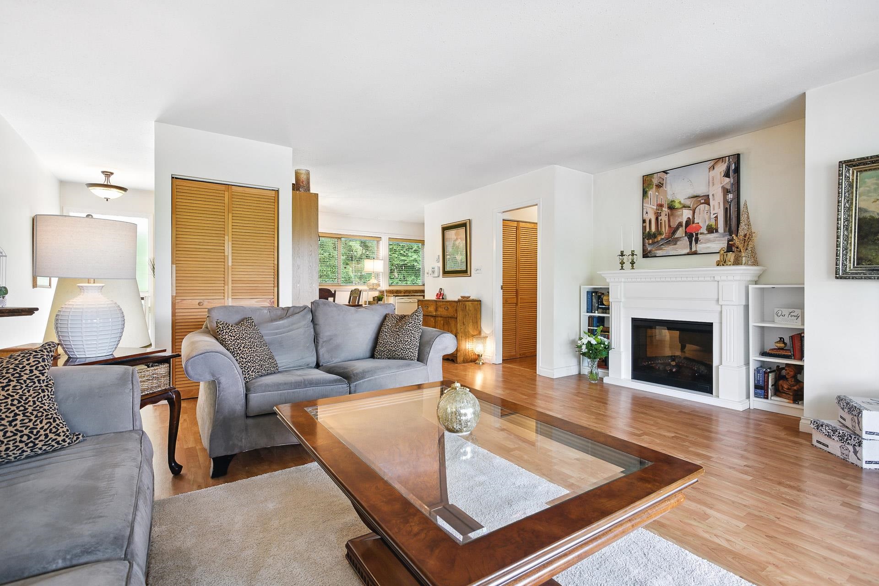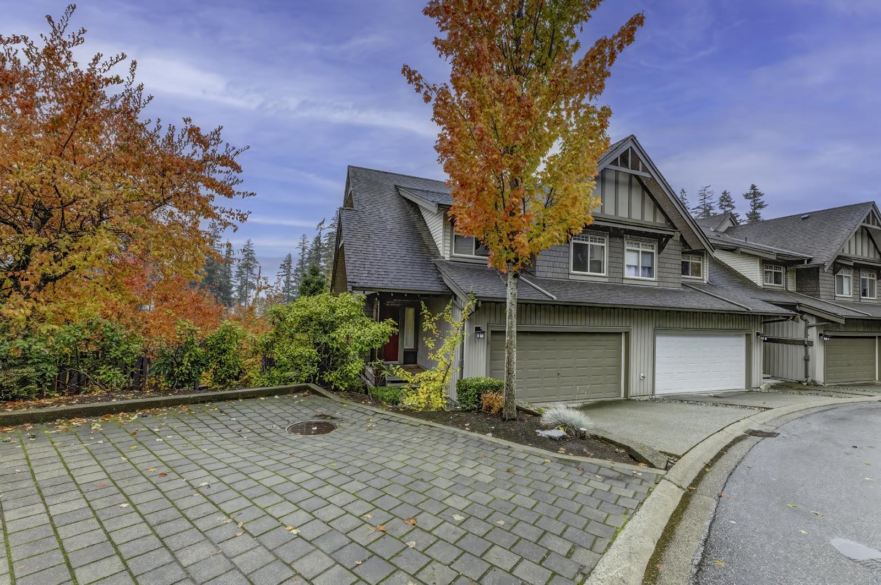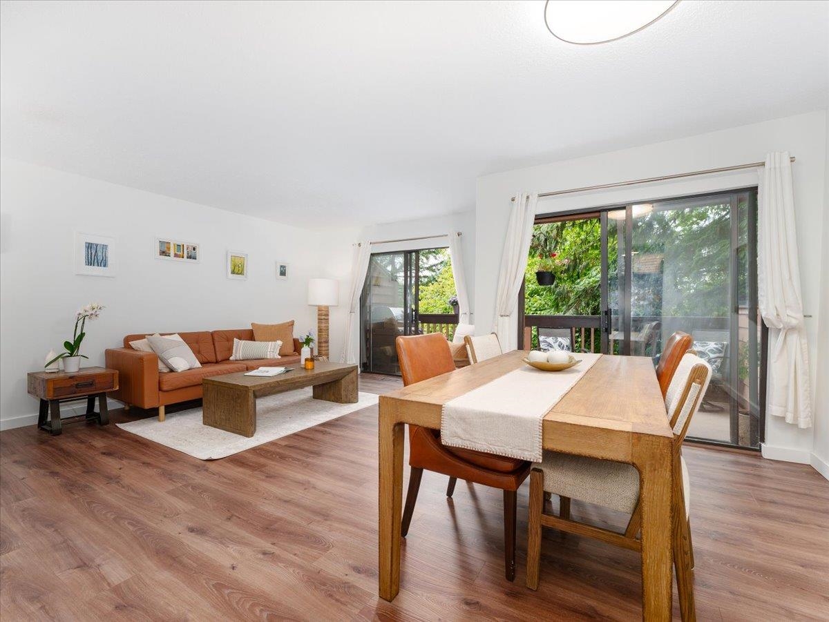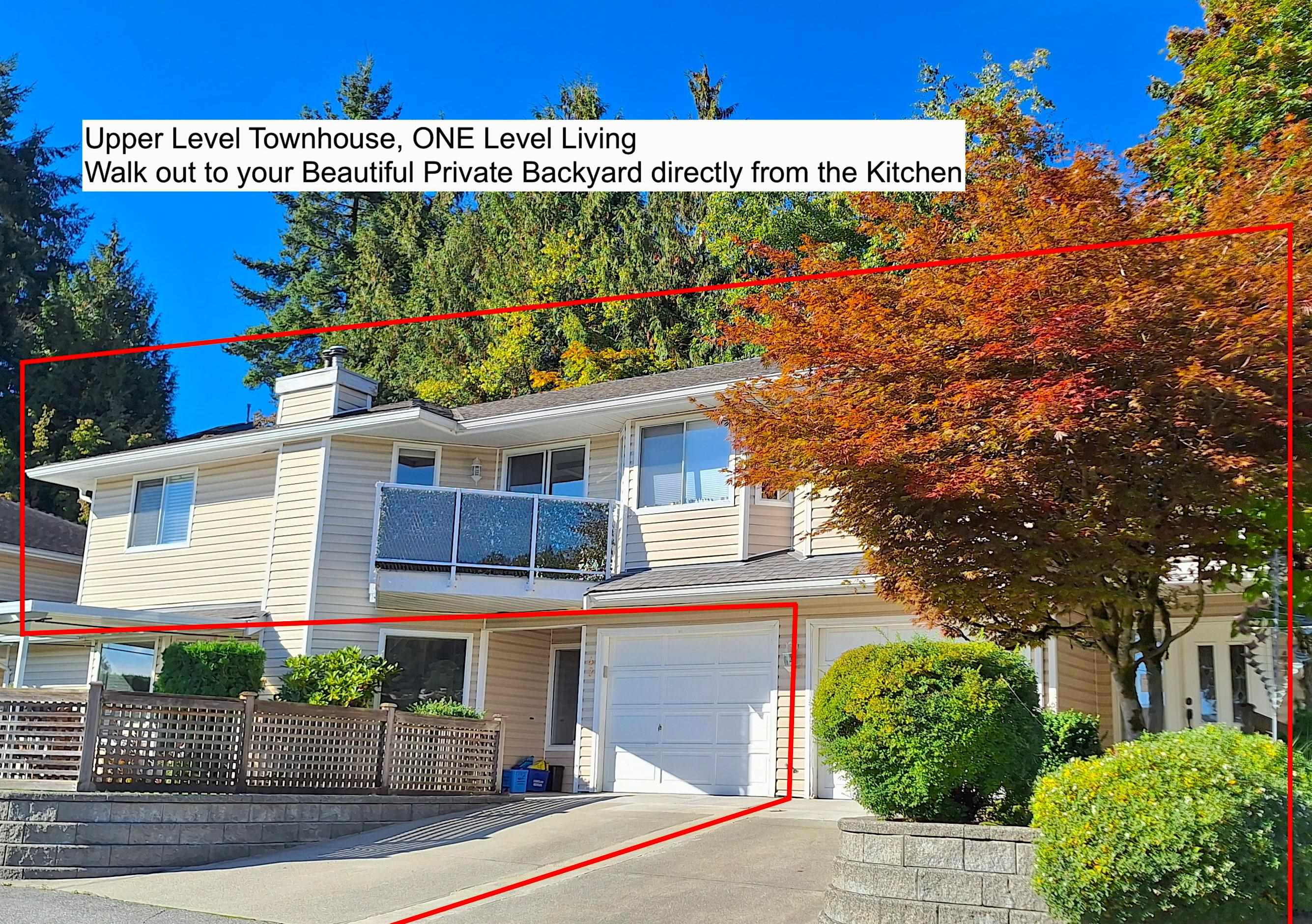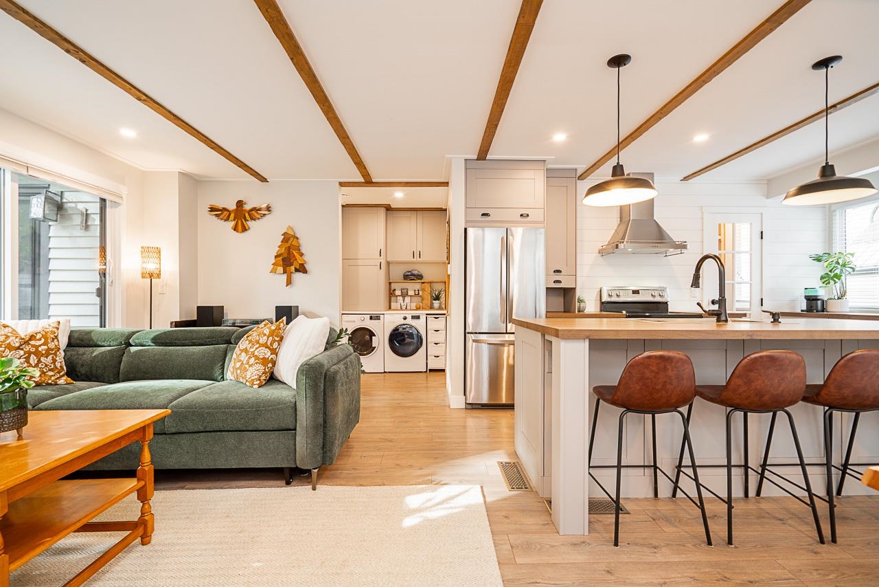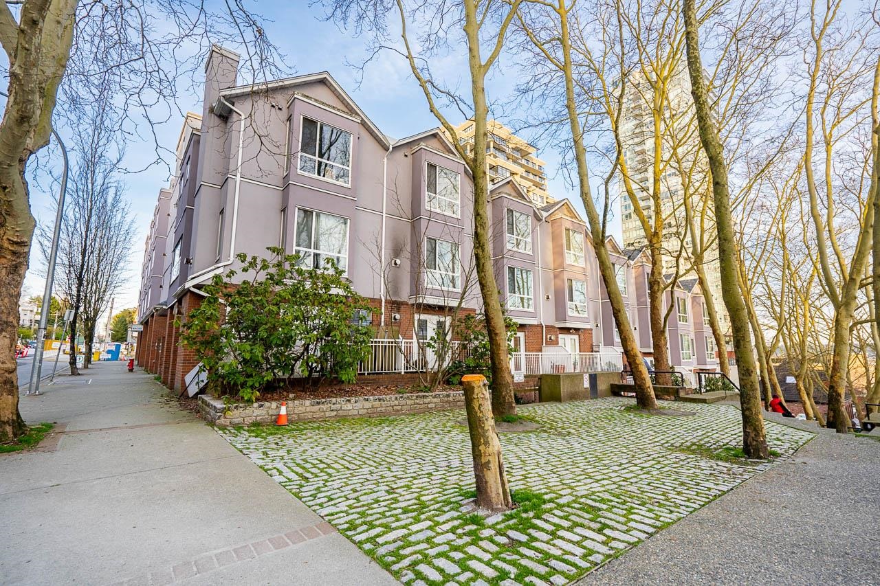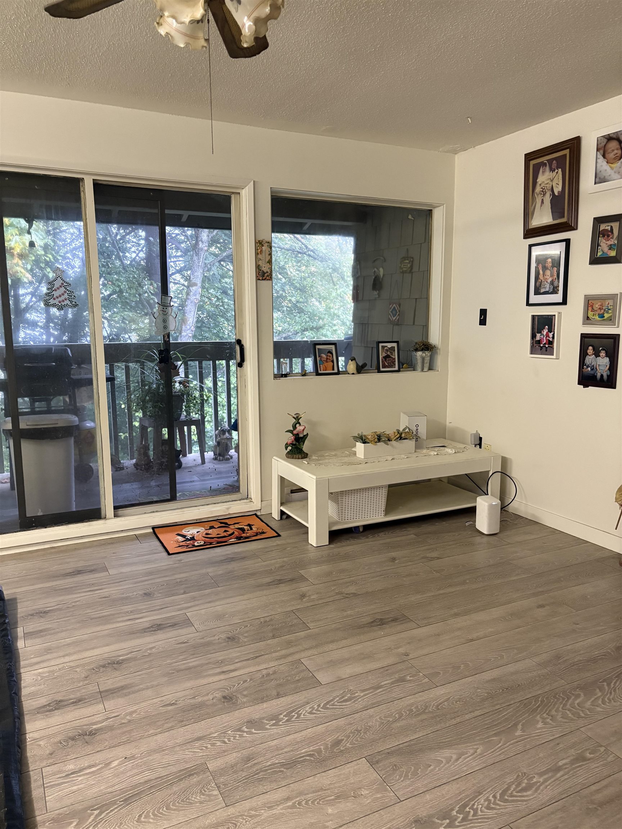Select your Favourite features
- Houseful
- BC
- Port Moody
- Inlet Centre
- 301 Klahanie Drive #21
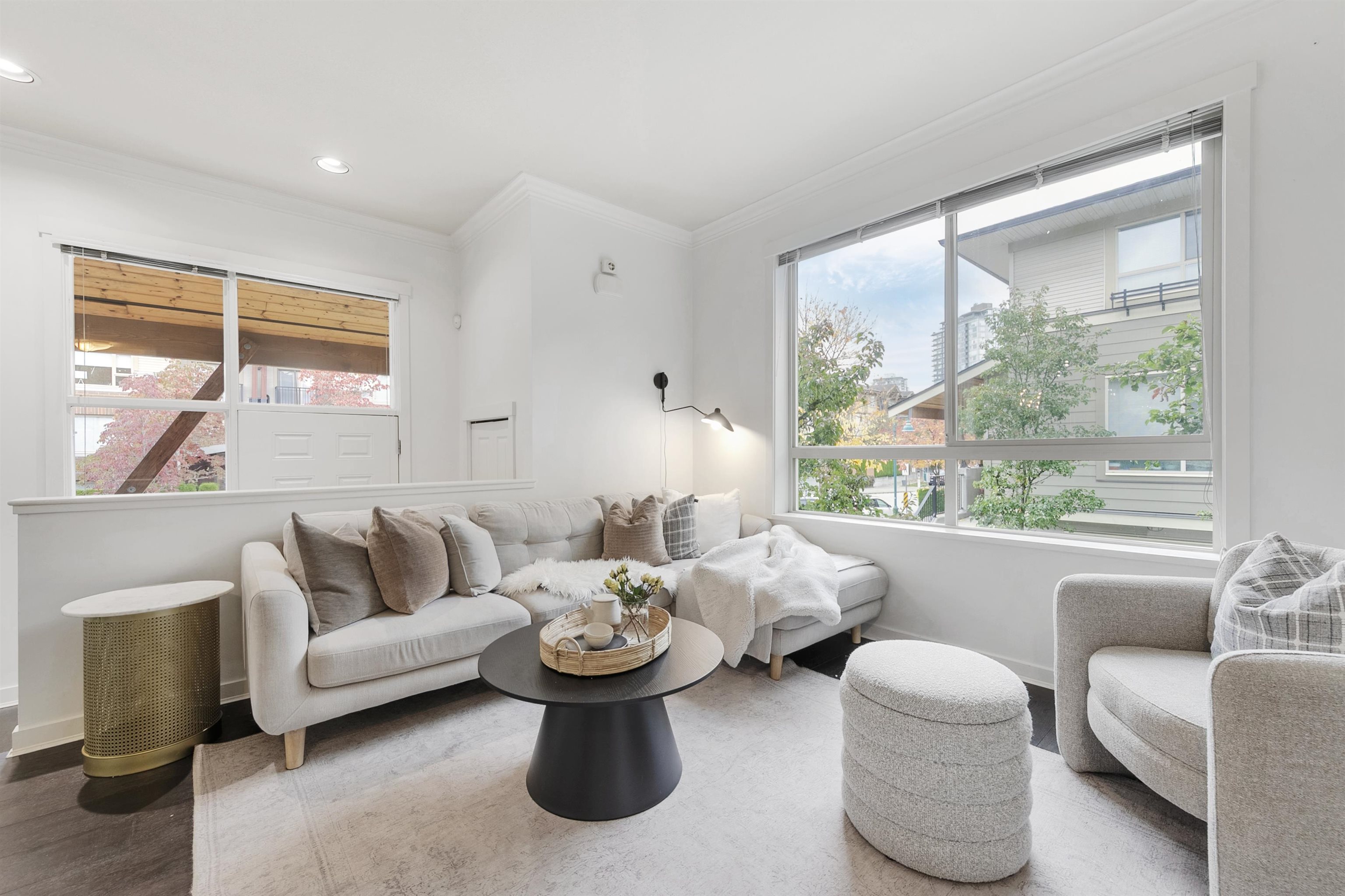
301 Klahanie Drive #21
For Sale
New 6 hours
$1,275,000
3 beds
3 baths
1,512 Sqft
301 Klahanie Drive #21
For Sale
New 6 hours
$1,275,000
3 beds
3 baths
1,512 Sqft
Highlights
Description
- Home value ($/Sqft)$843/Sqft
- Time on Houseful
- Property typeResidential
- Neighbourhood
- CommunityShopping Nearby
- Median school Score
- Year built2008
- Mortgage payment
Ideally located in Klahanie, this freshly painted end-unit in ‘Currents’ offers 3 beds, 2.5 baths and 1,512 SF of bright, open-concept townhome living. The private-enclosed backyard welcomes warm afternoon sunshine - perfect for barbecues, relaxing or play! Overheight ceilings and floor-to-ceiling windows fill the home with natural light. The kitchen features a large island, custom millwork, gas range, stainless appliances, stone countertops and NEW side-by-side washer/dryer. The home includes a private garage with storage, ample visitor parking and access to the exclusive “Canoe Club” with resort-style amenities: pool, hot tub, sauna, gym, basketball and tennis courts. Trails, Rocky Point Park, Suter Brook, Newport Village, and Port Moody Ale Trail nearby!
MLS®#R3060690 updated 1 hour ago.
Houseful checked MLS® for data 1 hour ago.
Home overview
Amenities / Utilities
- Heat source Baseboard, electric, natural gas
- Sewer/ septic Public sewer, sanitary sewer, storm sewer
Exterior
- # total stories 3.0
- Construction materials
- Foundation
- Roof
- Fencing Fenced
- # parking spaces 2
- Parking desc
Interior
- # full baths 2
- # half baths 1
- # total bathrooms 3.0
- # of above grade bedrooms
- Appliances Washer/dryer, dishwasher, refrigerator, stove, oven
Location
- Community Shopping nearby
- Area Bc
- Subdivision
- View No
- Water source Public
- Zoning description Mf
- Directions 19e53f1a1ca9e951d1d1f42364910938
Overview
- Basement information None
- Building size 1512.0
- Mls® # R3060690
- Property sub type Townhouse
- Status Active
- Tax year 2025
Rooms Information
metric
- Storage 2.896m X 5.309m
- Bedroom 3.404m X 2.616m
Level: Above - Primary bedroom 3.2m X 3.886m
Level: Above - Bedroom 3.378m X 2.565m
Level: Above - Eating area 2.235m X 2.057m
Level: Main - Dining room 3.175m X 3.531m
Level: Main - Foyer 1.067m X 3.048m
Level: Main - Kitchen 3.886m X 2.642m
Level: Main - Patio 2.464m X 3.683m
Level: Main - Living room 4.42m X 4.039m
Level: Main
SOA_HOUSEKEEPING_ATTRS
- Listing type identifier Idx

Lock your rate with RBC pre-approval
Mortgage rate is for illustrative purposes only. Please check RBC.com/mortgages for the current mortgage rates
$-3,400
/ Month25 Years fixed, 20% down payment, % interest
$
$
$
%
$
%

Schedule a viewing
No obligation or purchase necessary, cancel at any time
Nearby Homes
Real estate & homes for sale nearby

