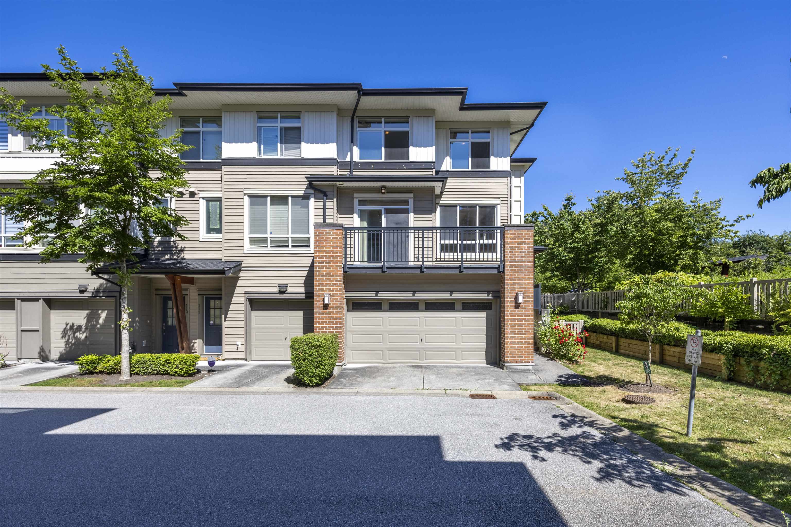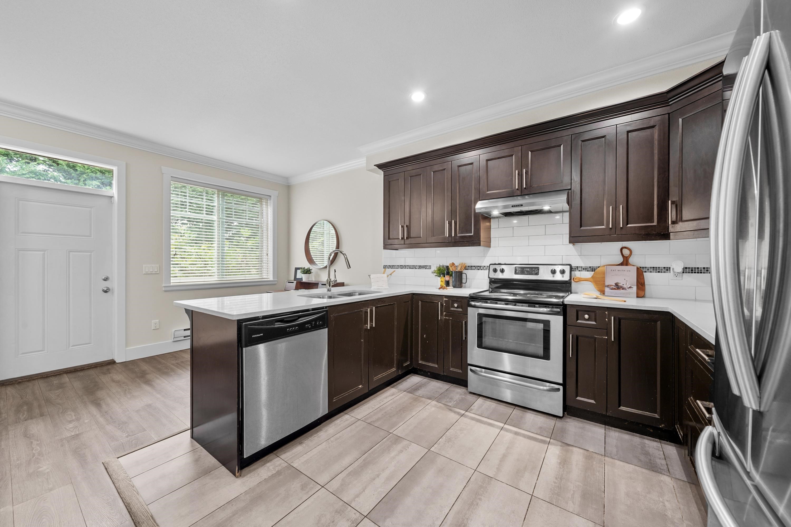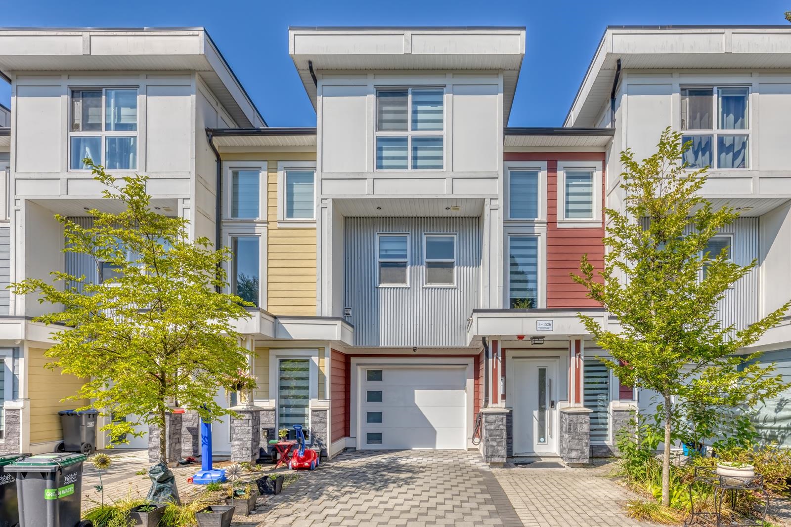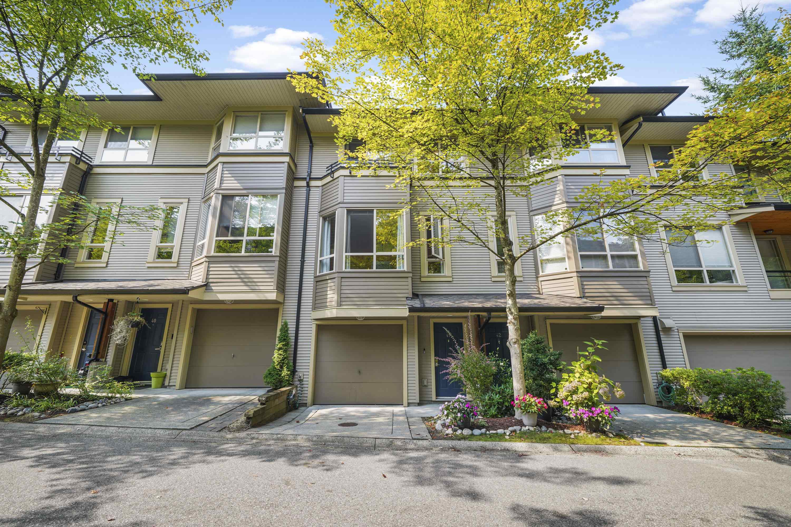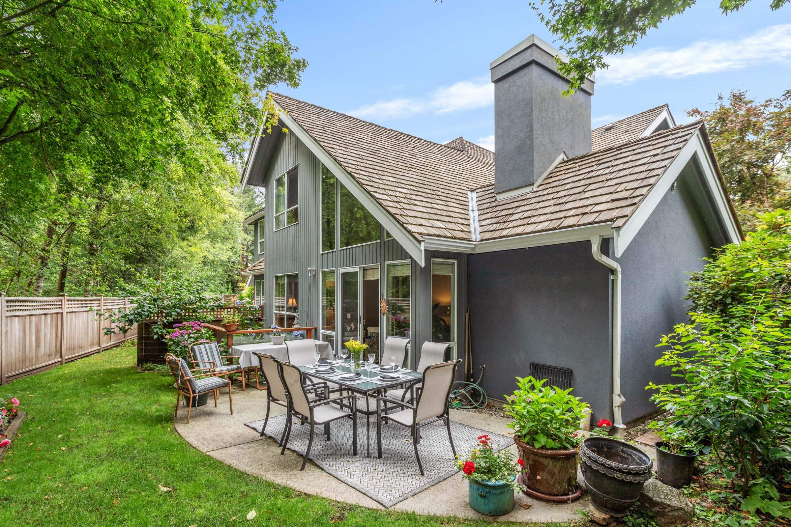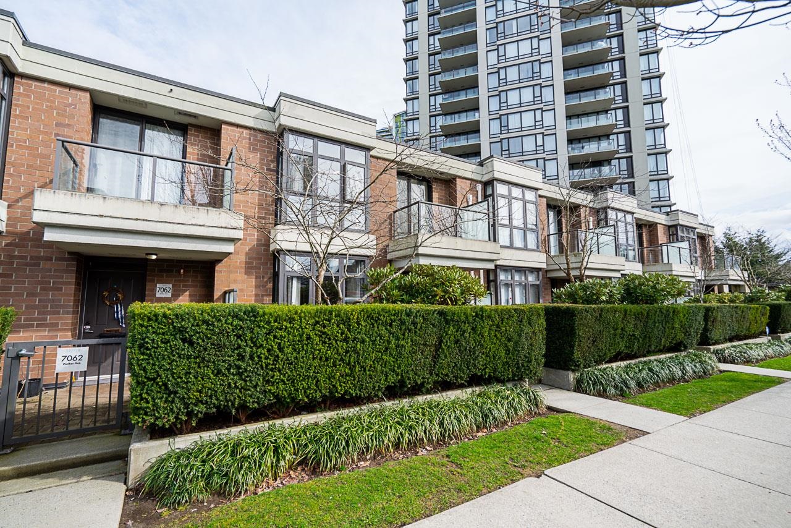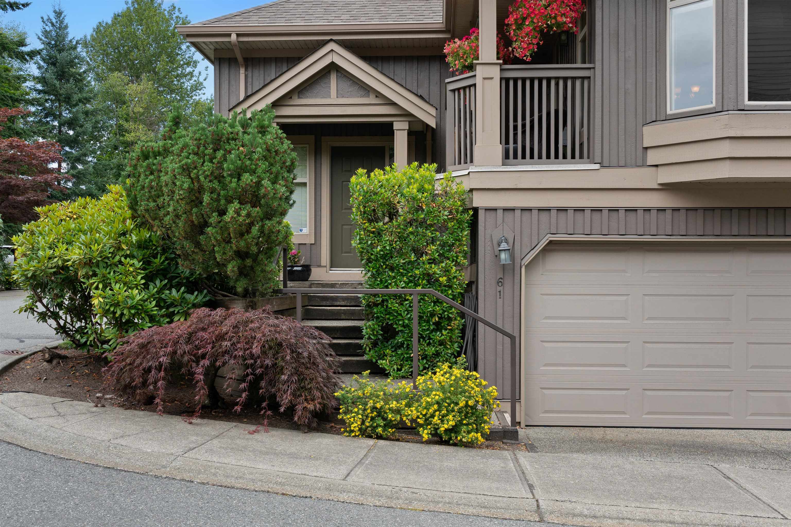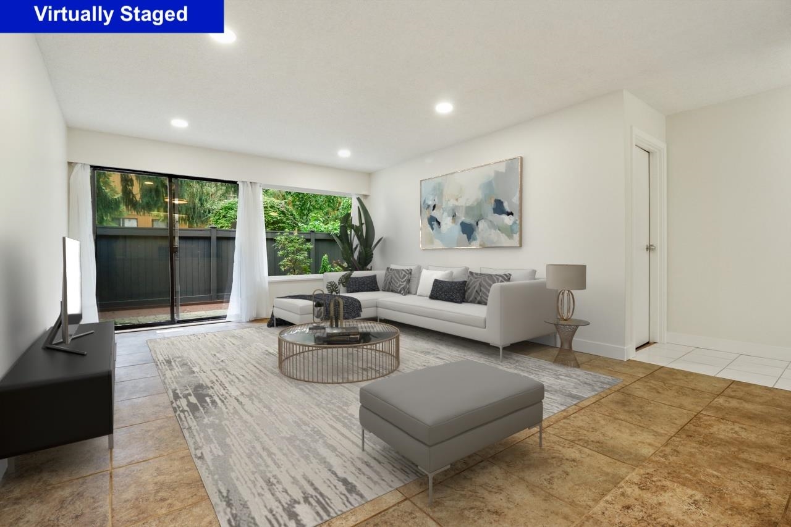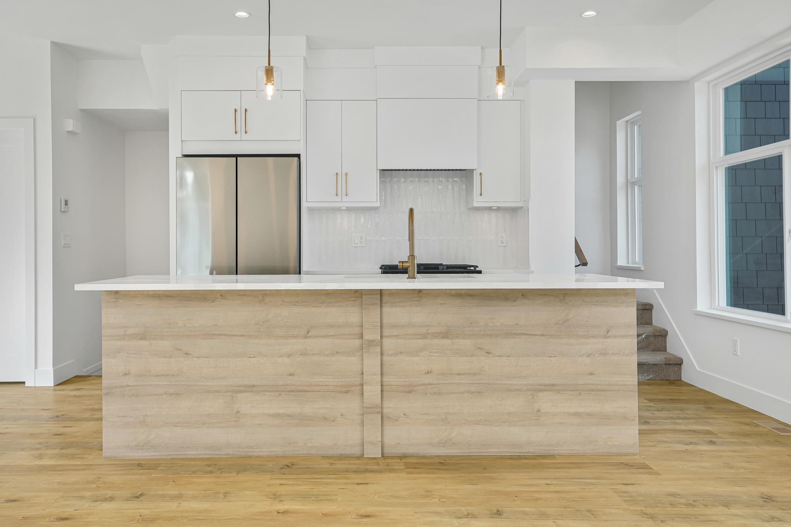- Houseful
- BC
- Port Moody
- V3H
- 3021 Saint George Street #101
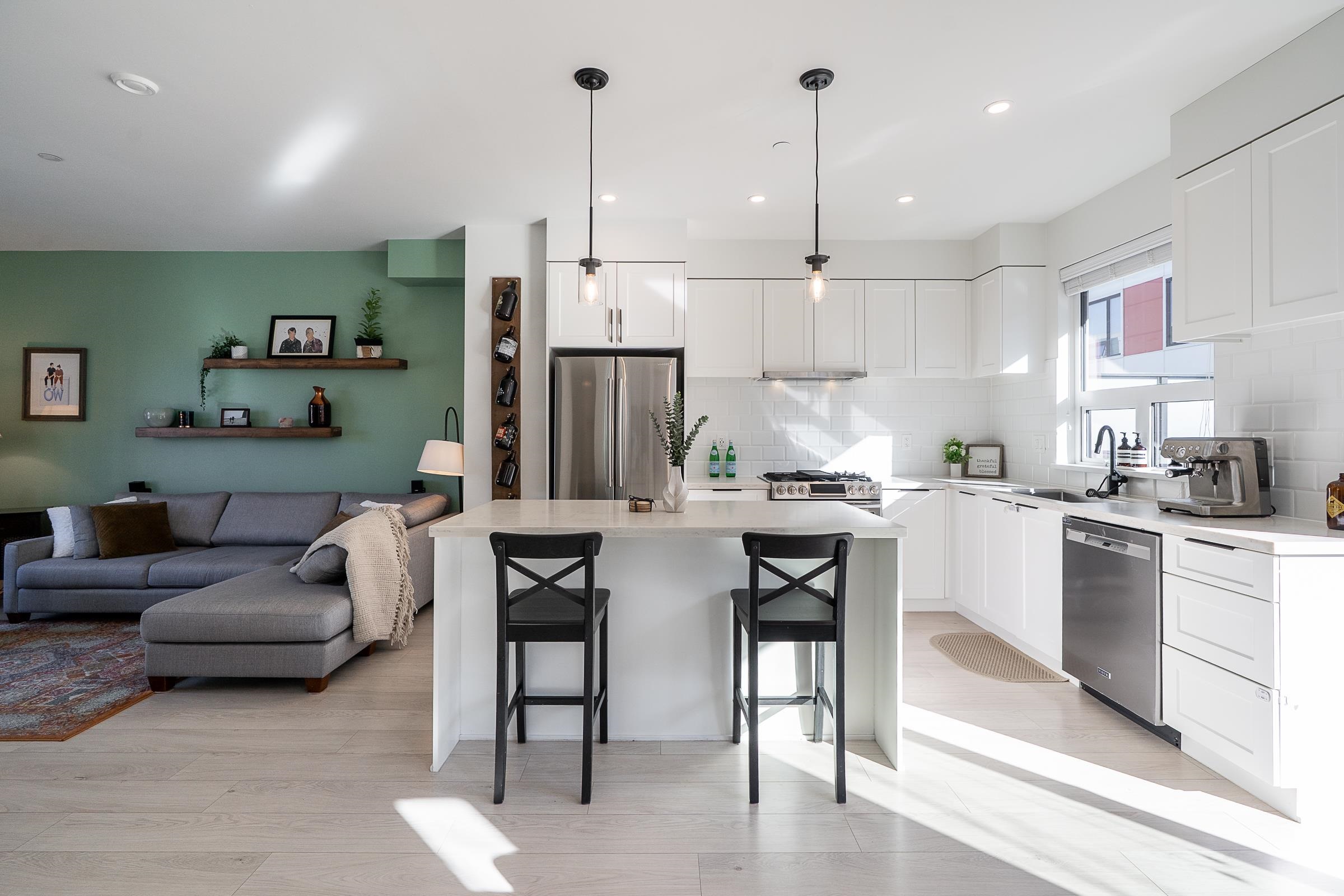
3021 Saint George Street #101
3021 Saint George Street #101
Highlights
Description
- Home value ($/Sqft)$915/Sqft
- Time on Houseful
- Property typeResidential
- Style3 storey
- CommunityShopping Nearby
- Median school Score
- Year built2020
- Mortgage payment
Welcome to George by Marcon, nestled in the heart of Port Moody’s urban village. An outstanding opportunity to own this beautiful 4 bedroom END-UNIT townhome with A/C in one of Port Moody's most desirable neighbourhoods. Featuring a bright & airy floor plan, southern exposure and a front fenced yard, this home is situated in a prime, quiet location in the complex. The gourmet kitchen w/ modern finishes, SS appliances, gas range and spacious island leads out to your private balcony, ideal for hosting. The large primary features a spa inspired en-suite and mountain views. Double, side by side garage, plus a prime location, close to Moody Centre Skytrain, West Coast Express, Rocky Point Park, schools, parks + trails and Brewers Row. Enjoy nature + urban living, in this incredible location.
Home overview
- Heat source Baseboard, electric
- Sewer/ septic Public sewer, sanitary sewer, storm sewer
- Construction materials
- Foundation
- Roof
- Fencing Fenced
- # parking spaces 2
- Parking desc
- # full baths 2
- # half baths 1
- # total bathrooms 3.0
- # of above grade bedrooms
- Community Shopping nearby
- Area Bc
- Subdivision
- View Yes
- Water source Public
- Zoning description Cd69
- Directions 4193d9e58b7129c3febe8774487202c9
- Basement information None
- Building size 1420.0
- Mls® # R3045822
- Property sub type Townhouse
- Status Active
- Virtual tour
- Tax year 2025
- Foyer 2.007m X 1.6m
- Bedroom 2.769m X 2.438m
- Bedroom 2.362m X 2.743m
Level: Above - Bedroom 2.794m X 2.515m
Level: Above - Walk-in closet 1.549m X 1.524m
Level: Above - Primary bedroom 3.404m X 3.302m
Level: Above - Kitchen 3.429m X 3.15m
Level: Main - Living room 4.267m X 3.81m
Level: Main - Dining room 3.835m X 3.302m
Level: Main
- Listing type identifier Idx

$-3,464
/ Month

