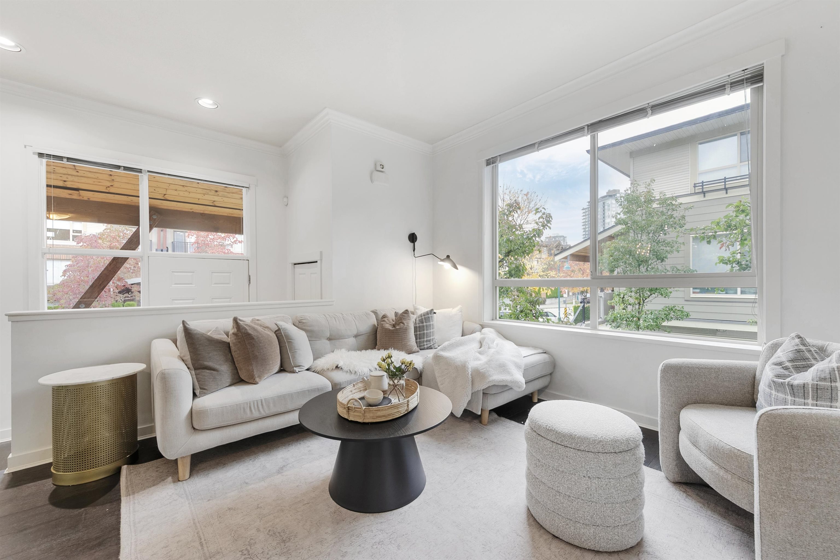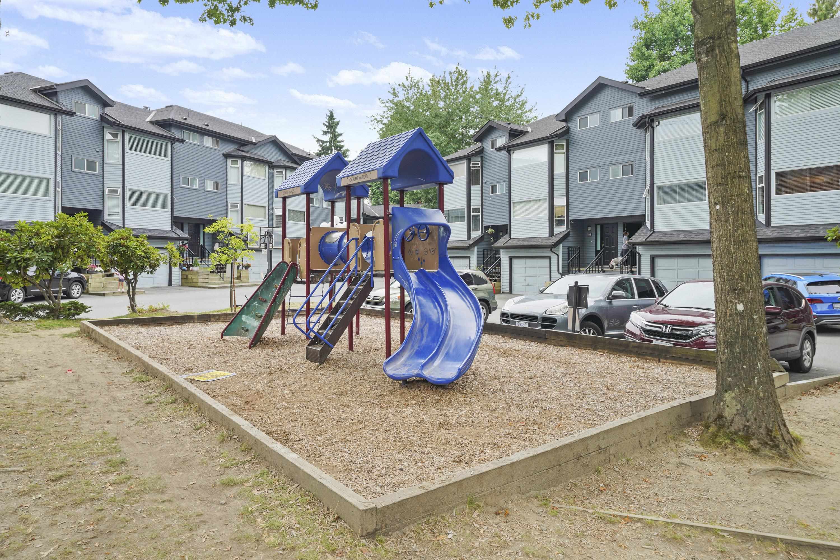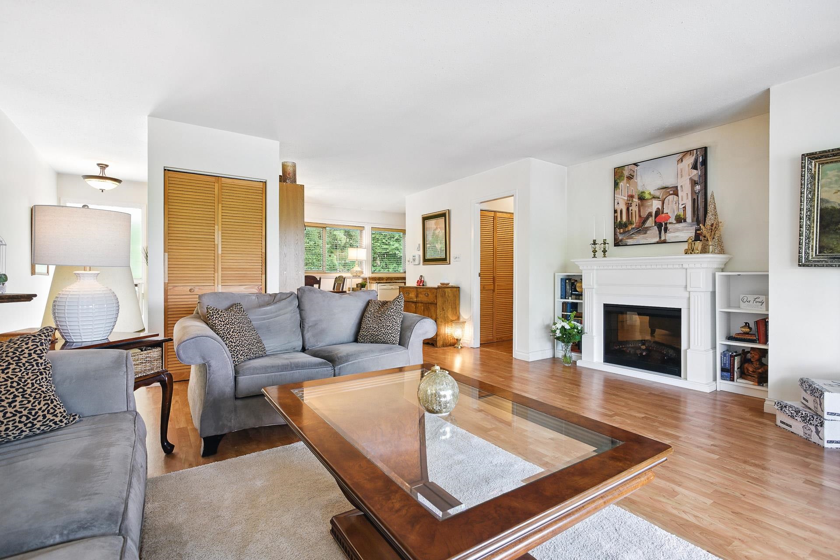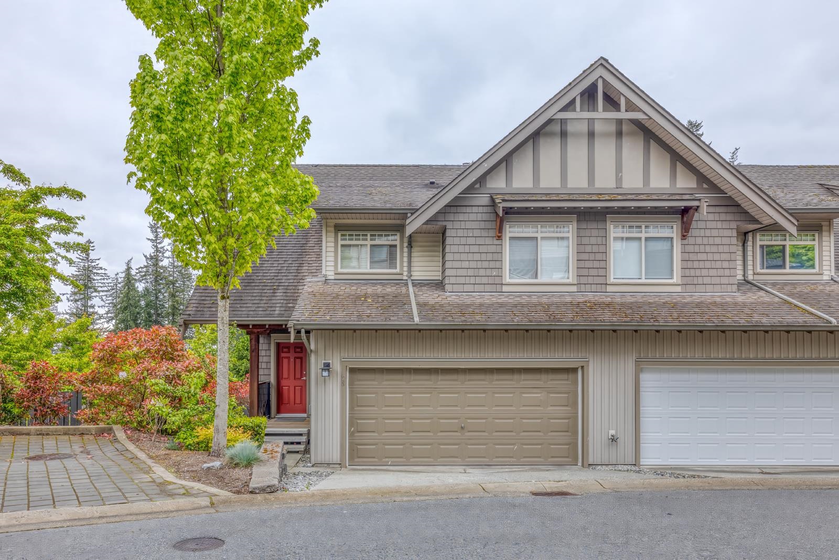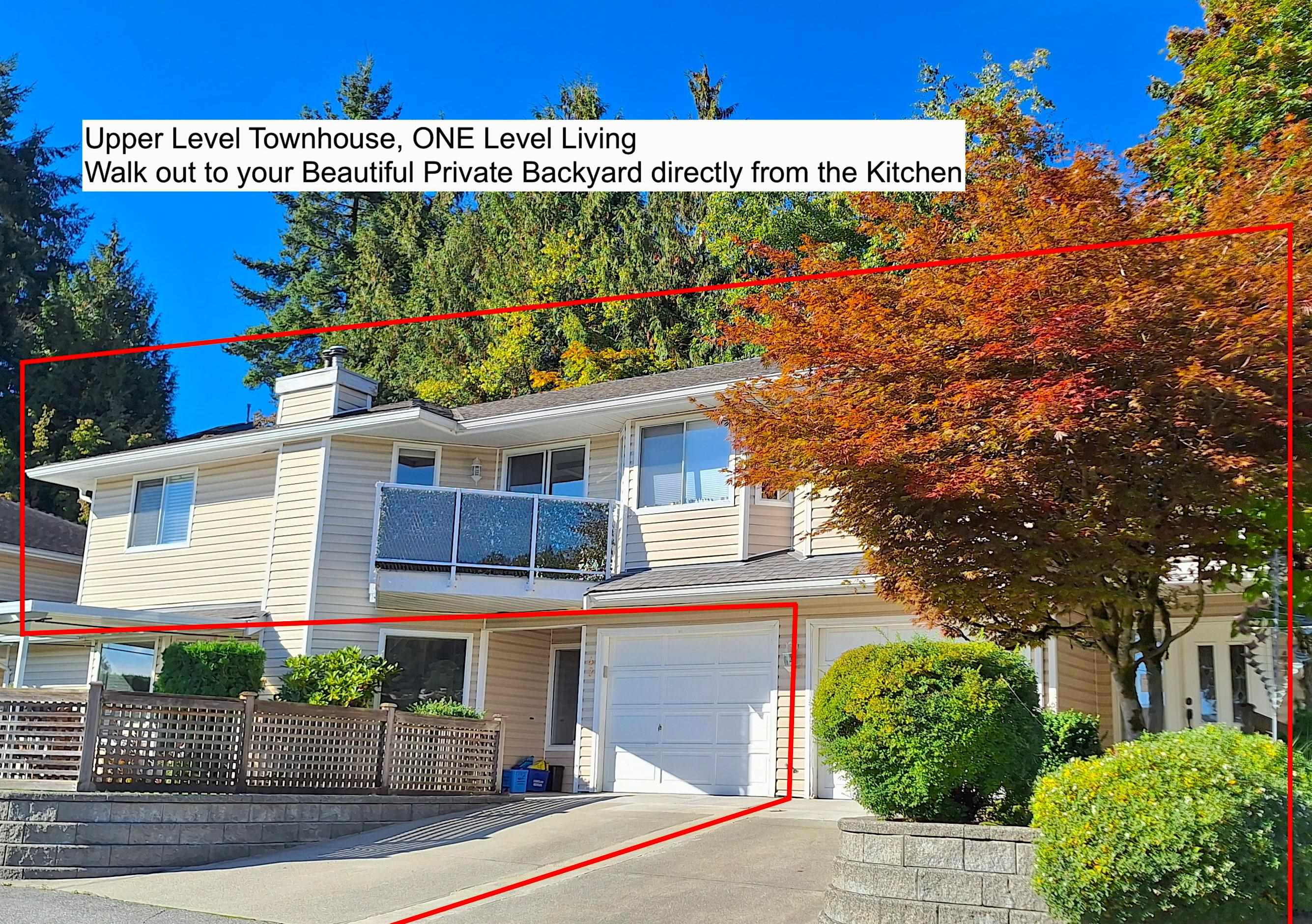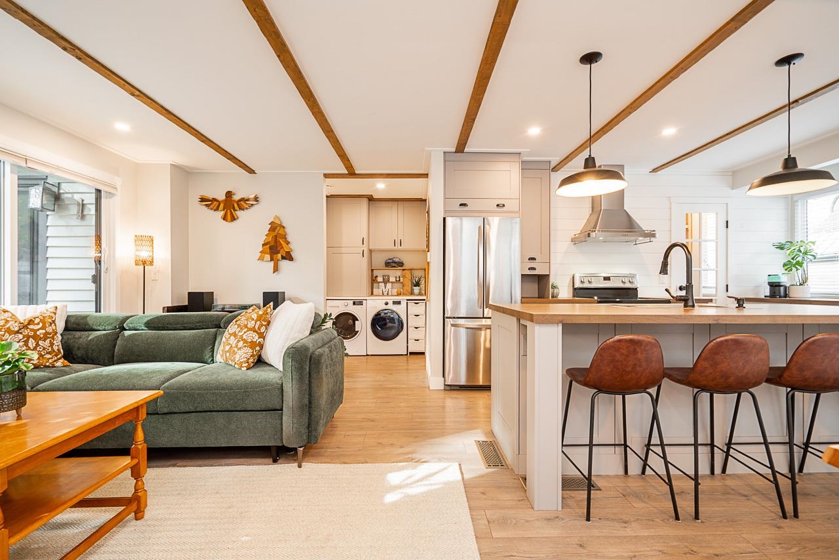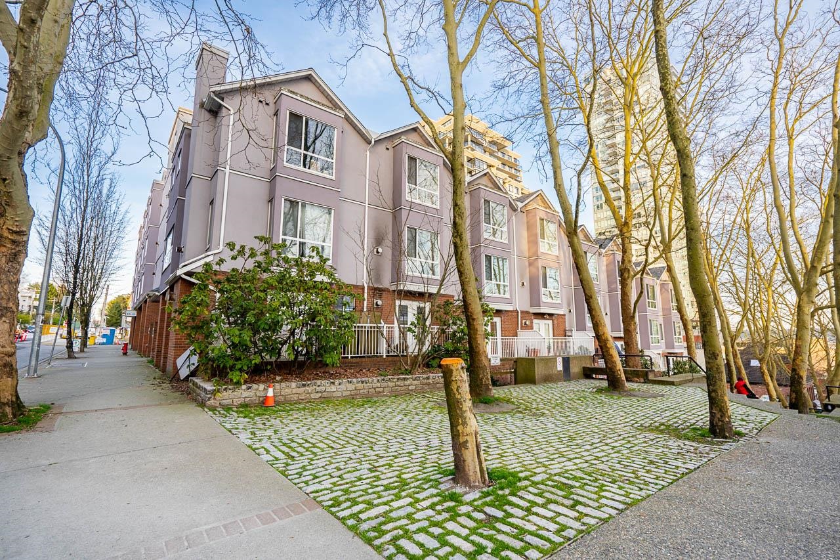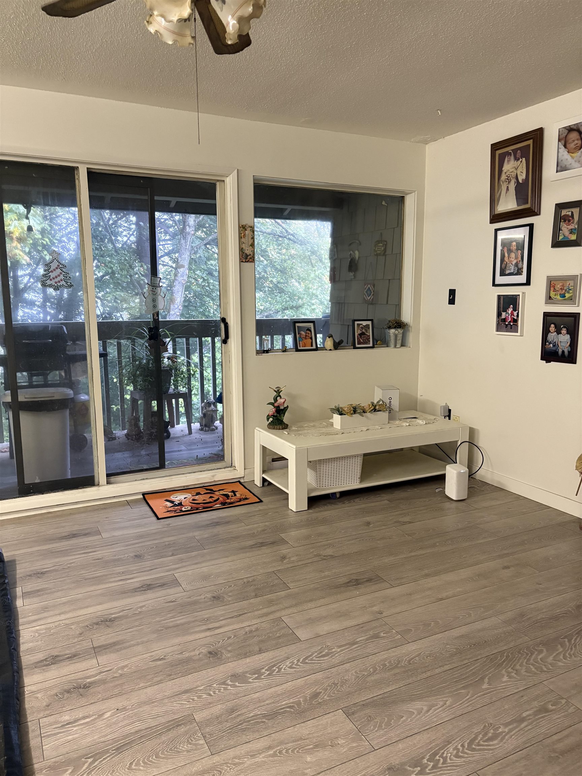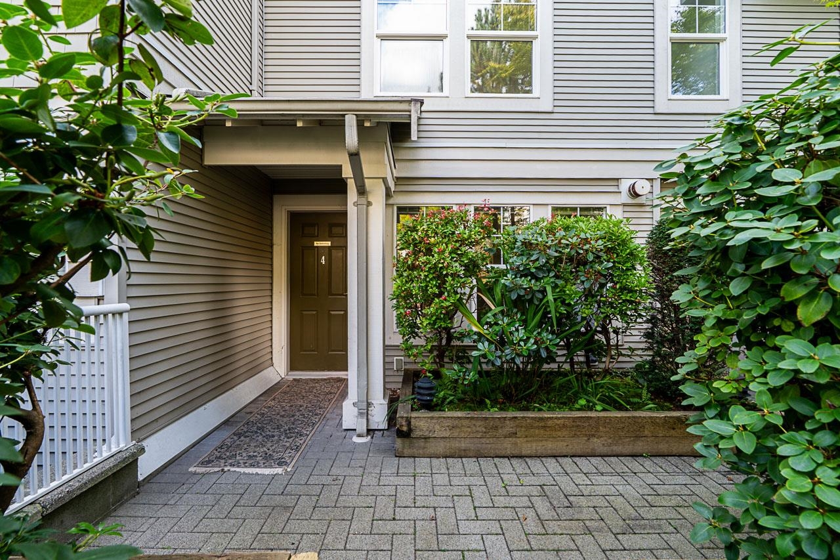- Houseful
- BC
- Port Moody
- V3H
- 3033 Terravista Place #3
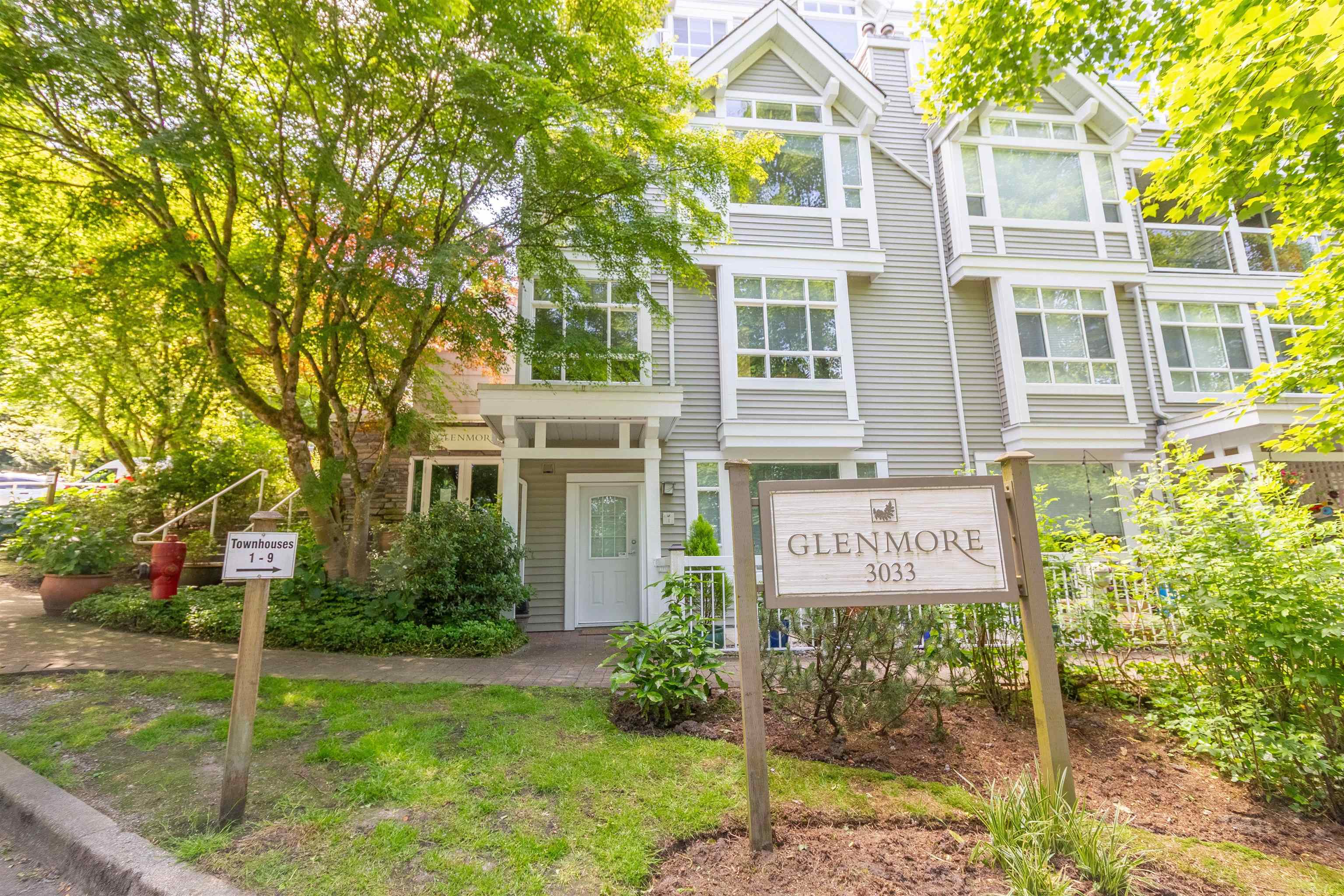
3033 Terravista Place #3
3033 Terravista Place #3
Highlights
Description
- Home value ($/Sqft)$629/Sqft
- Time on Houseful
- Property typeResidential
- Style3 storey
- CommunityShopping Nearby
- Median school Score
- Year built1998
- Mortgage payment
Welcome to this impeccably maintained 3 bed 2.5 bath townhouse in Glenmore. Offering 1400sf of interior space, this home is 1 of 9 townhouses in the complex and boasts the largest private outdoor area at nearly 250sf perfect for entertaining or quiet relaxation. Enjoy serene greenbelt views in the summer and breathtaking mountain and inlet vistas in the winter. This home has been lovingly cared for by owners, showcasing pride of ownership. Enjoy direct access to two located parking stalls just steps from your door. Nestled in the vibrant and artistic Port Moody Centre, you're a short walk to lush parks, charming restaurants and amenities of St Johns Street. Take in the natural beauty with nearby shoreline access at Rocky Point Viewpoint. This is urban living with a tranquil twist.
Home overview
- Heat source Baseboard, electric
- Sewer/ septic Public sewer, sanitary sewer
- # total stories 3.0
- Construction materials
- Foundation
- Roof
- # parking spaces 2
- Parking desc
- # full baths 2
- # half baths 1
- # total bathrooms 3.0
- # of above grade bedrooms
- Appliances Washer/dryer, dishwasher, refrigerator, stove
- Community Shopping nearby
- Area Bc
- Subdivision
- Water source Public
- Zoning description Cd13
- Basement information None
- Building size 1400.0
- Mls® # R3013240
- Property sub type Townhouse
- Status Active
- Virtual tour
- Tax year 2024
- Other 1.753m X 2.057m
- Primary bedroom 4.293m X 4.521m
- Bedroom 3.302m X 3.2m
Level: Above - Bedroom 4.115m X 3.124m
Level: Above - Living room 4.216m X 4.013m
Level: Main - Kitchen 2.642m X 3.226m
Level: Main - Foyer 1.499m X 1.219m
Level: Main - Other 4.013m X 4.623m
Level: Main - Dining room 2.591m X 2.007m
Level: Main
- Listing type identifier Idx

$-2,347
/ Month

