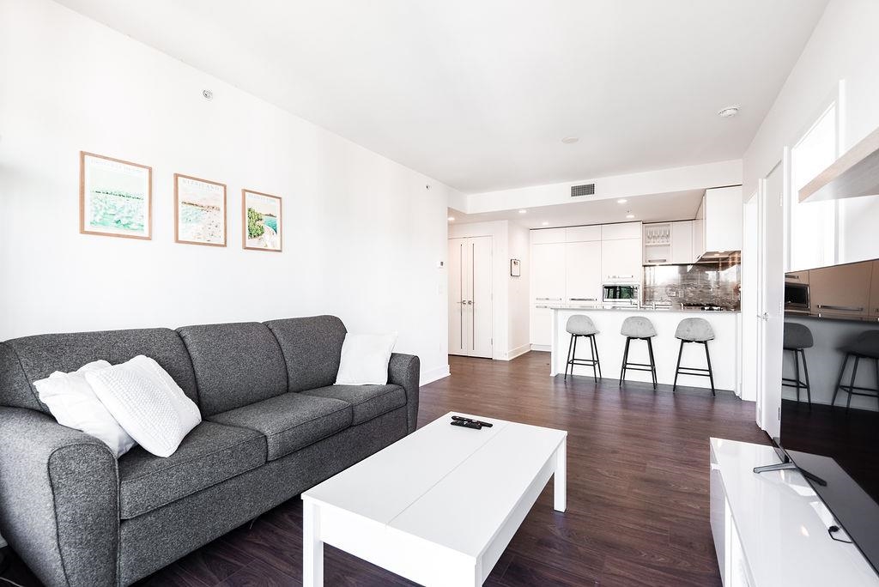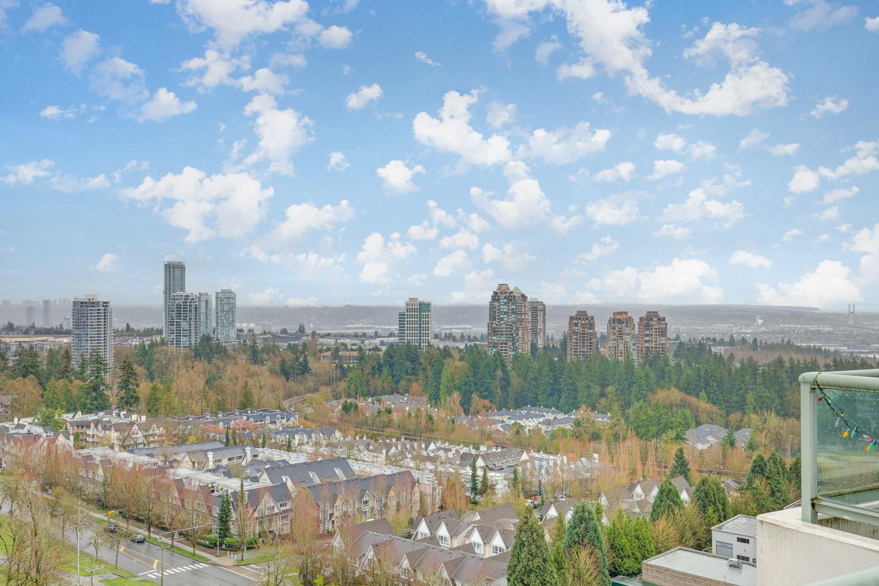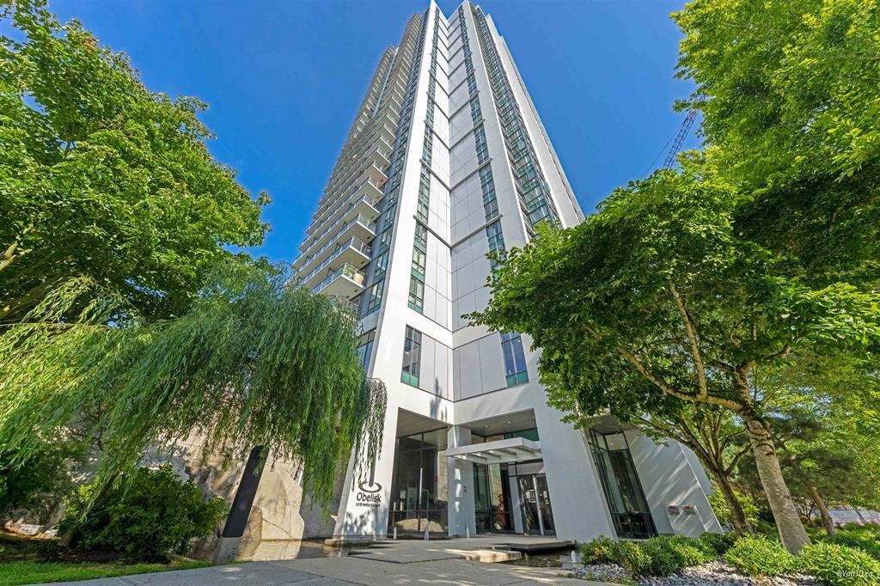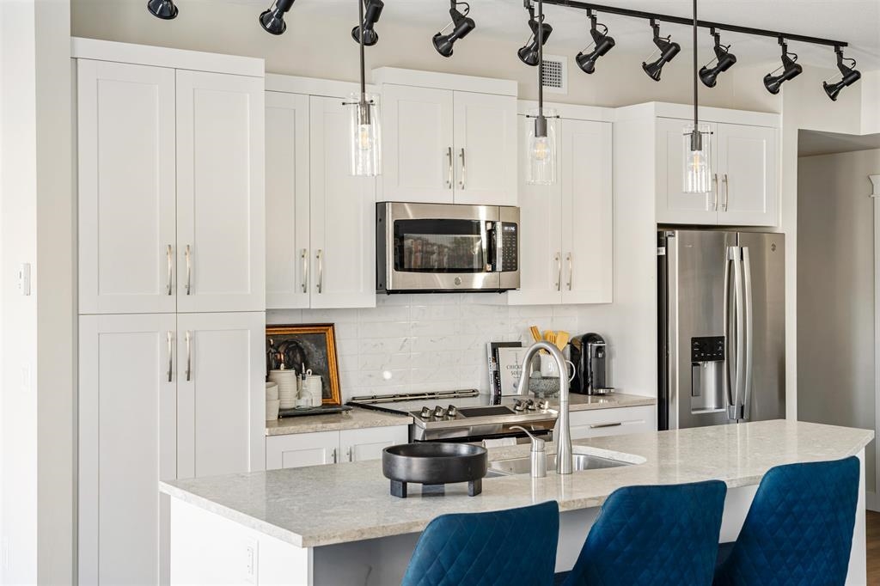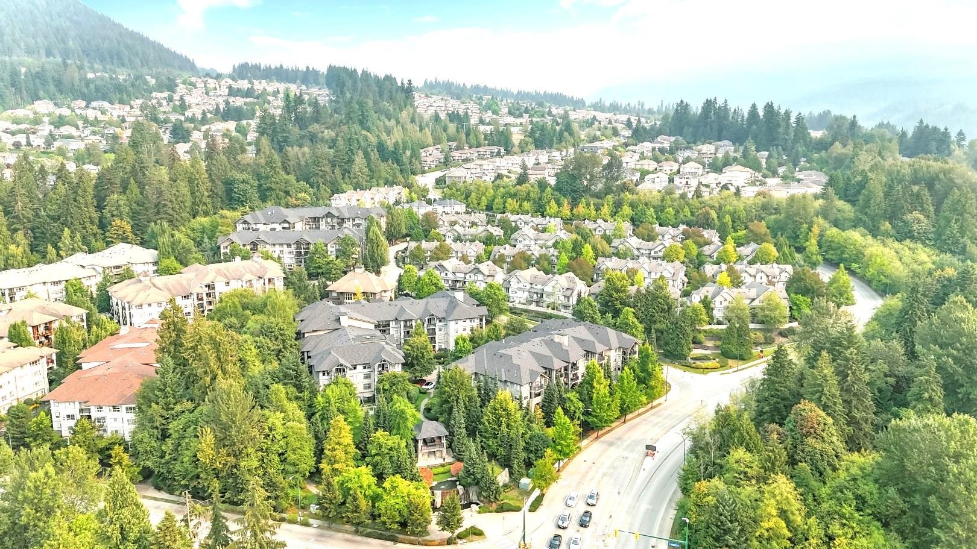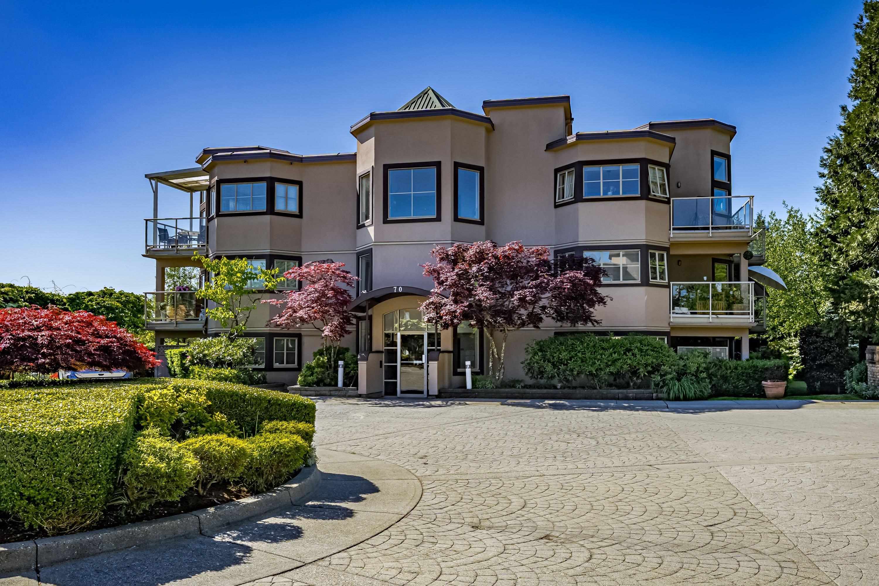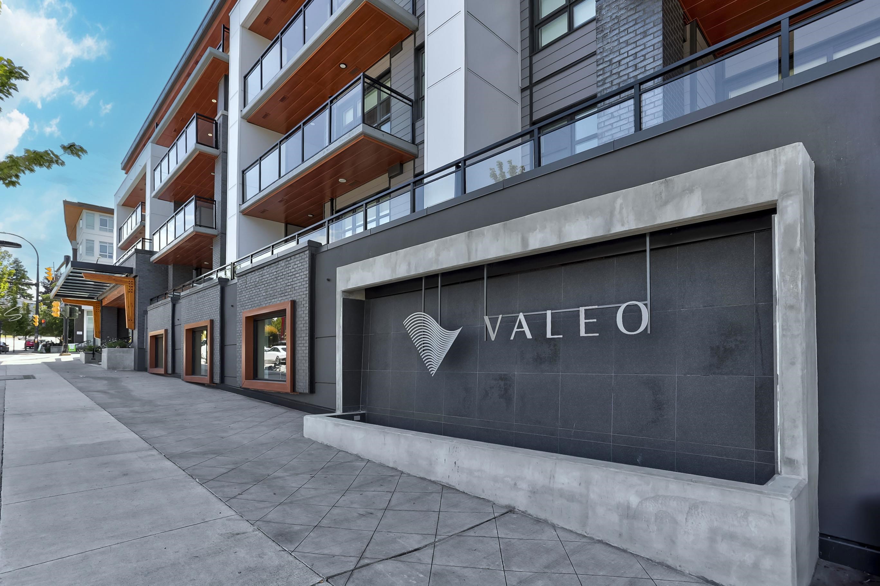- Houseful
- BC
- Port Moody
- V3H
- 3033 Terravista Place #307
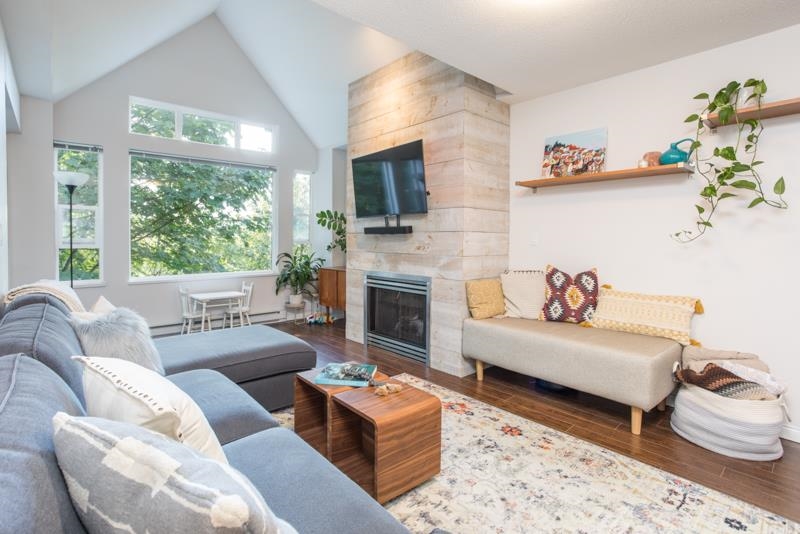
3033 Terravista Place #307
3033 Terravista Place #307
Highlights
Description
- Home value ($/Sqft)$731/Sqft
- Time on Houseful
- Property typeResidential
- StylePenthouse
- CommunityShopping Nearby
- Median school Score
- Year built1998
- Mortgage payment
Peace and privacy define this rarely available top-floor 2bed, 2bath home at The Glenmore. Spanning 1,200sf, it feels even larger w/ soaring ceilings in the living and primary rooms. Updated throughout the home has so much to offer: newer kitchen w/ updated appliances, an amazing spa-inspired ensuite and you’ll love the barnwood wrap detailing on the gas fireplace, perfect for cozying up to in winter months. Nestled among trees, it offers a tranquil escape yet is walkable to all Port Moody has to offer—ocean, parks, trails, lakes, SkyTrain, WCE, and Brewers Row. The Glenmore has a reputation for being a well-maintained building where new roofs have been approved and paid for. Includes 2 parking, storage locker + in-suite storage. Pets: 2 cats/1 dog (no restrictions). O/H Sept 13/14, 2-4pm
Home overview
- Heat source Baseboard, electric
- Sewer/ septic Sanitary sewer, storm sewer
- # total stories 3.0
- Construction materials
- Foundation
- Roof
- # parking spaces 2
- Parking desc
- # full baths 2
- # total bathrooms 2.0
- # of above grade bedrooms
- Appliances Washer/dryer, dishwasher, refrigerator, stove
- Community Shopping nearby
- Area Bc
- Subdivision
- Water source Public
- Zoning description Cd13
- Directions 2d2604e955df5f9f981f8541d8f4e7c3
- Basement information None
- Building size 1198.0
- Mls® # R3044593
- Property sub type Apartment
- Status Active
- Virtual tour
- Tax year 2024
- Patio 3.302m X 2.388m
Level: Main - Living room 3.48m X 6.375m
Level: Main - Walk-in closet 1.473m X 1.473m
Level: Main - Dining room 2.083m X 3.454m
Level: Main - Foyer 1.753m X 3.658m
Level: Main - Laundry 1.753m X 2.362m
Level: Main - Kitchen 2.997m X 3.454m
Level: Main - Bedroom 3.099m X 3.48m
Level: Main - Primary bedroom 7.087m X 3.505m
Level: Main
- Listing type identifier Idx

$-2,336
/ Month

