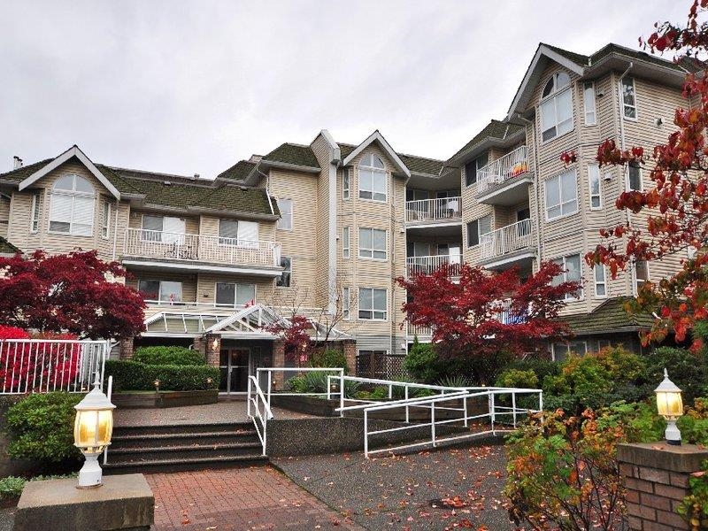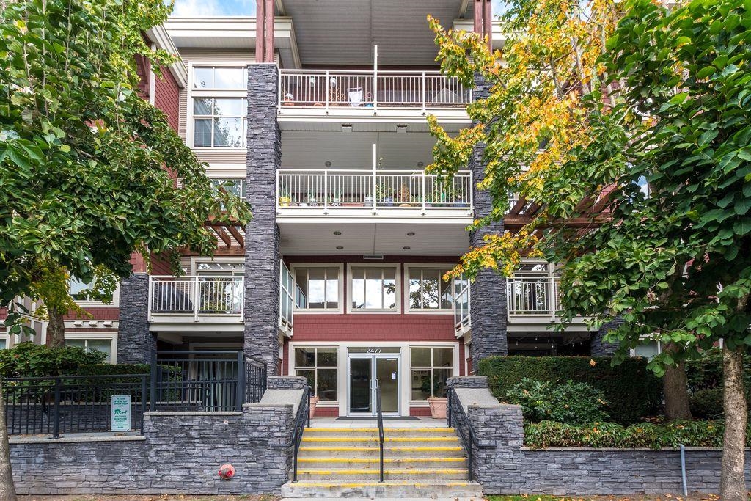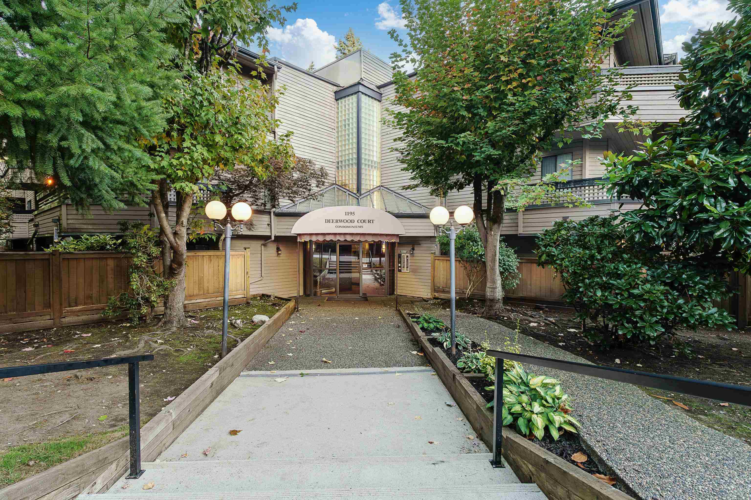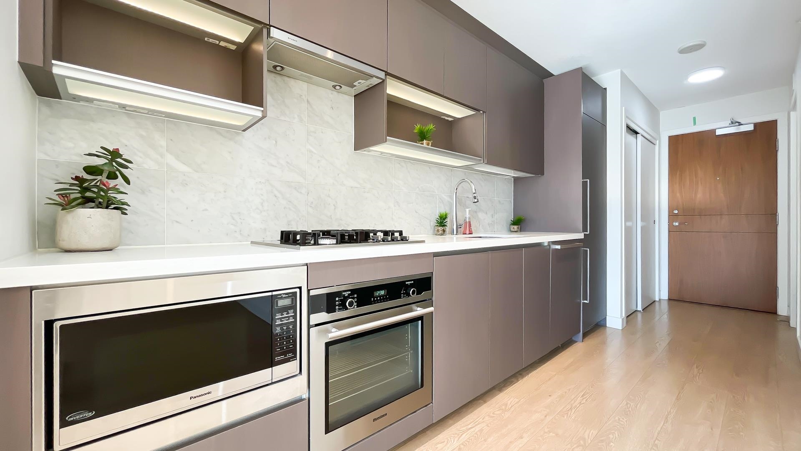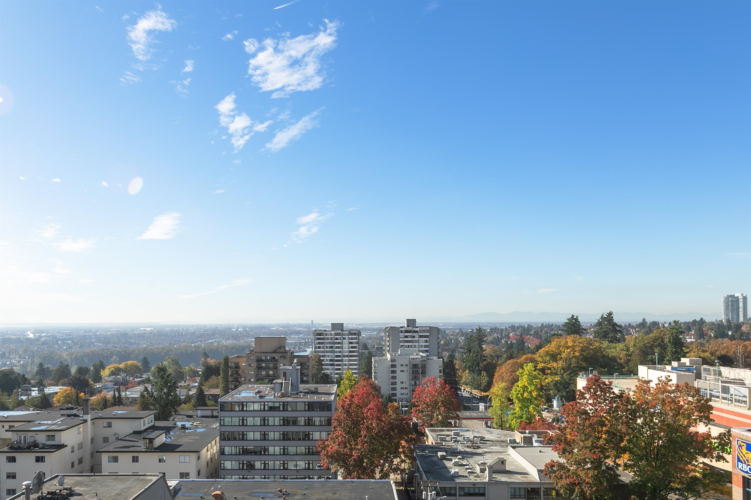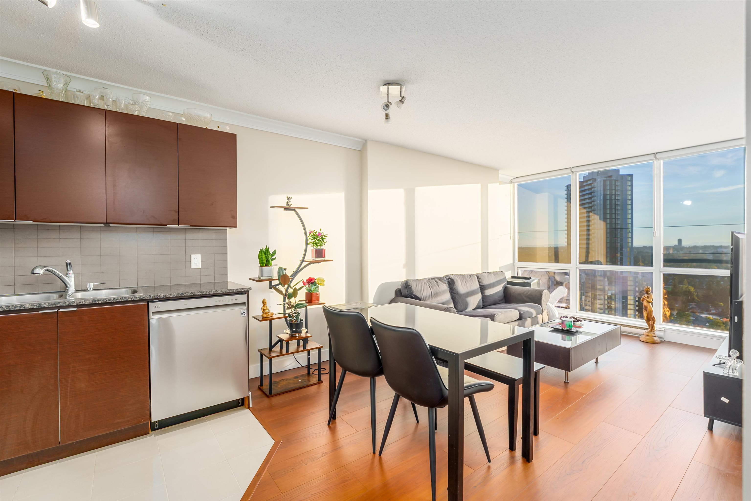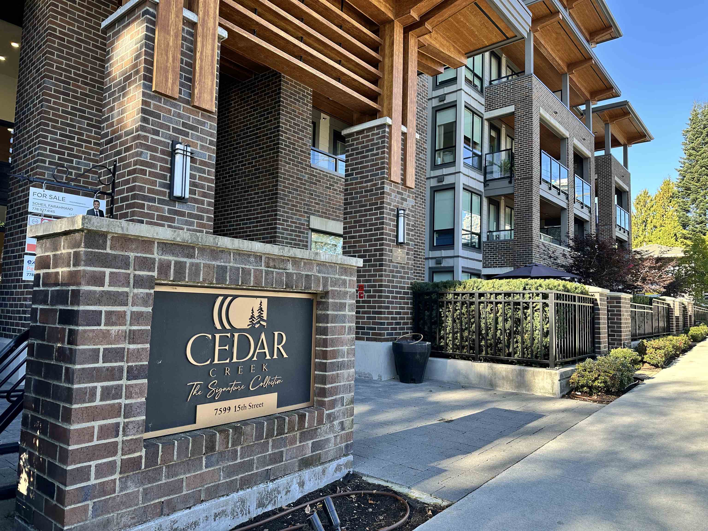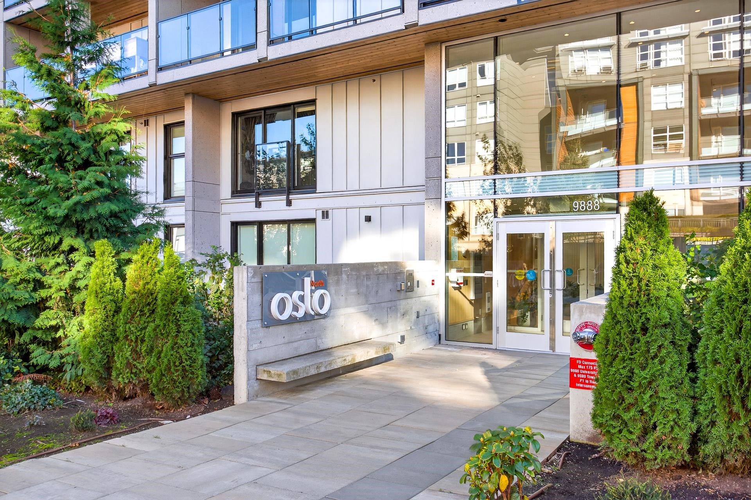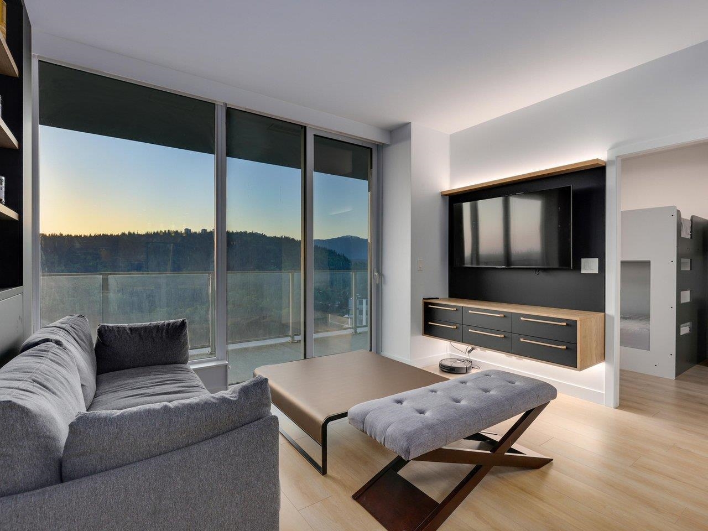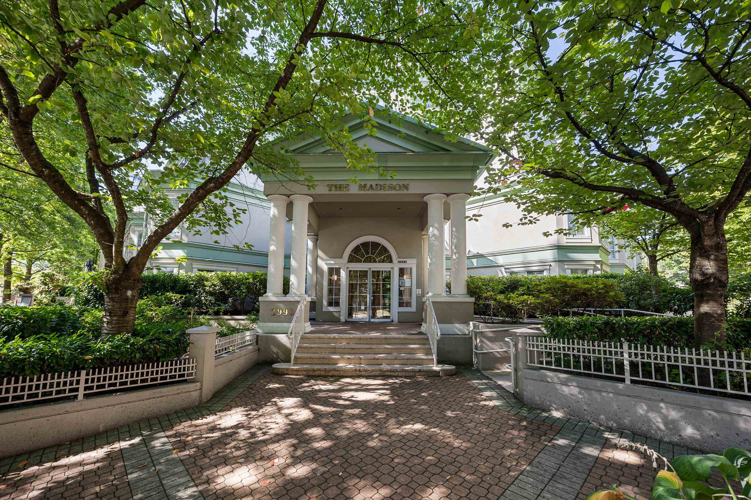- Houseful
- BC
- Port Moody
- Inlet Centre
- 305 Morrissey Road #2109
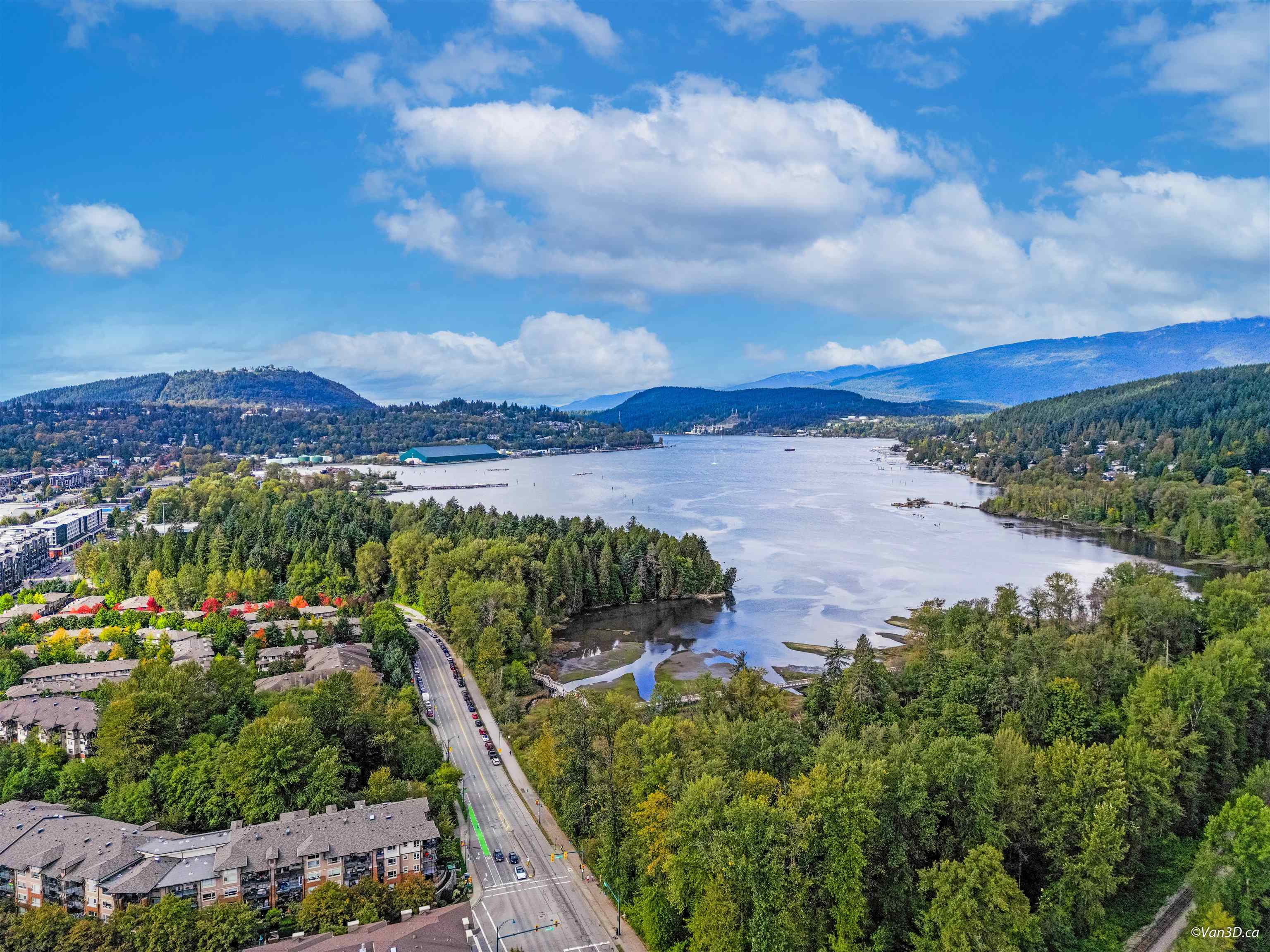
305 Morrissey Road #2109
305 Morrissey Road #2109
Highlights
Description
- Home value ($/Sqft)$1,087/Sqft
- Time on Houseful
- Property typeResidential
- Neighbourhood
- CommunityShopping Nearby
- Median school Score
- Year built2022
- Mortgage payment
Unobstructed inlet, mountain, and sunset views set the tone in this stunning 2-bed 2-bath+ Den/office with closet, Flex room with French door, Laundry room with sink and folding space. Equipped with A/C, $4K WaterCop Smart Home Leak Detection, over $10K in custom California Closets & screens throughout the unit. Highlights include a chef-inspired kitchen, marble counters /backsplash, gas cooktop, grand breakfast bar, and premium appliances. Dining and expansive living room perfect for entertaining. Primary suite features WIC and spa-like ensuite with heated floors, soaker tub, and frameless shower. 2 EV stalls and a storage. Steps to Skytrain, Resort-style amenities: Clubhouse, outdoor pool, hot tub, sauna, gym, steam room, golf sim, guest room. OPEN HOUSE SUNDAY 19th 2pm-4pm
Home overview
- Heat source Heat pump
- Sewer/ septic Public sewer, sanitary sewer
- # total stories 26.0
- Construction materials
- Foundation
- # parking spaces 2
- Parking desc
- # full baths 2
- # total bathrooms 2.0
- # of above grade bedrooms
- Appliances Washer/dryer, dishwasher, microwave, oven, range top
- Community Shopping nearby
- Area Bc
- Subdivision
- View Yes
- Water source Public
- Zoning description Apt
- Basement information Partial
- Building size 1350.0
- Mls® # R3054495
- Property sub type Apartment
- Status Active
- Virtual tour
- Tax year 2025
- Dining room 2.743m X 4.369m
Level: Main - Primary bedroom 3.327m X 3.734m
Level: Main - Kitchen 3.759m X 4.902m
Level: Main - Bedroom 2.87m X 3.15m
Level: Main - Flex room 1.6m X 1.778m
Level: Main - Living room 4.47m X 4.47m
Level: Main - Den 2.134m X 3.099m
Level: Main - Laundry 1.626m X 2.286m
Level: Main - Walk-in closet 2.159m X 1.448m
Level: Main
- Listing type identifier Idx

$-3,915
/ Month

