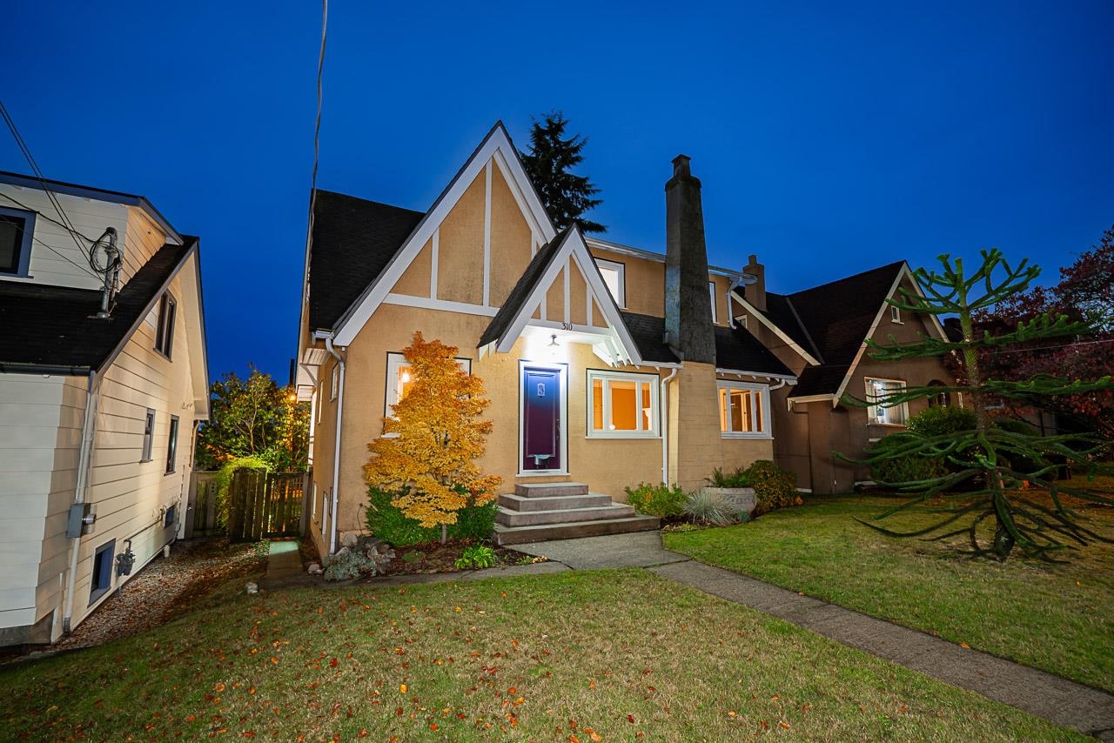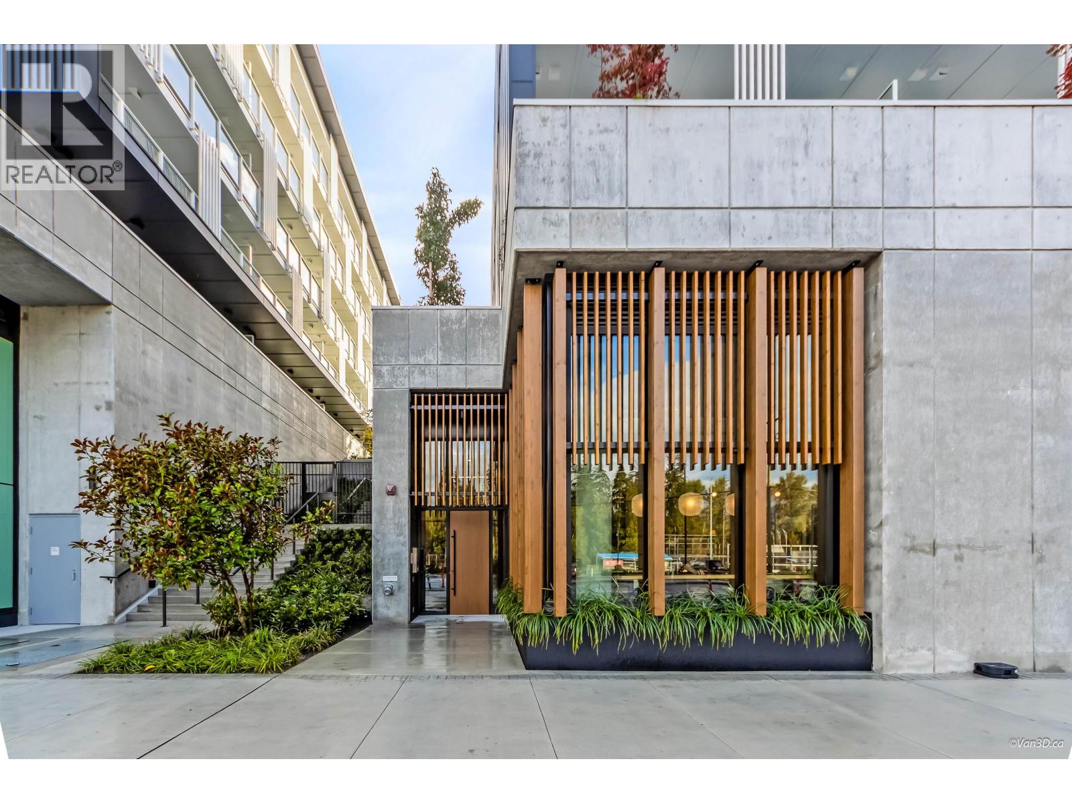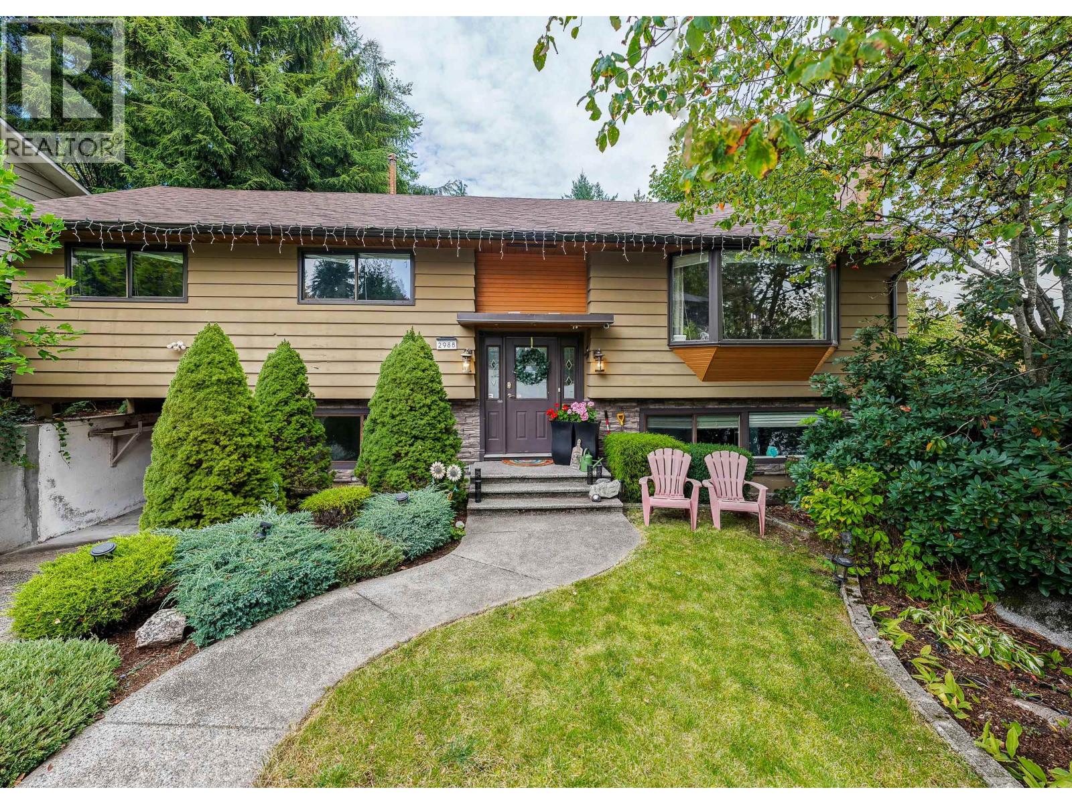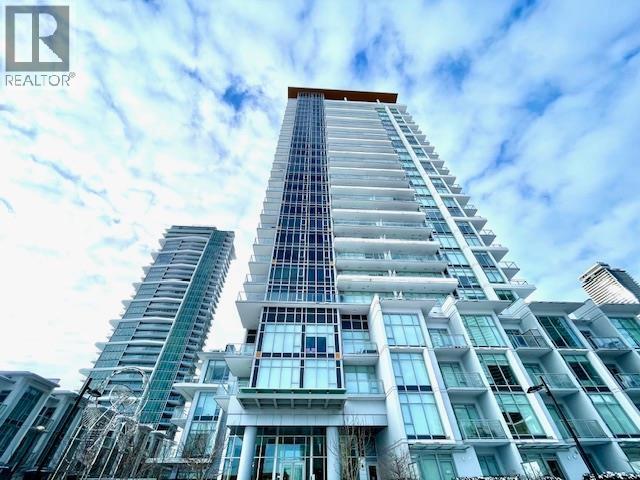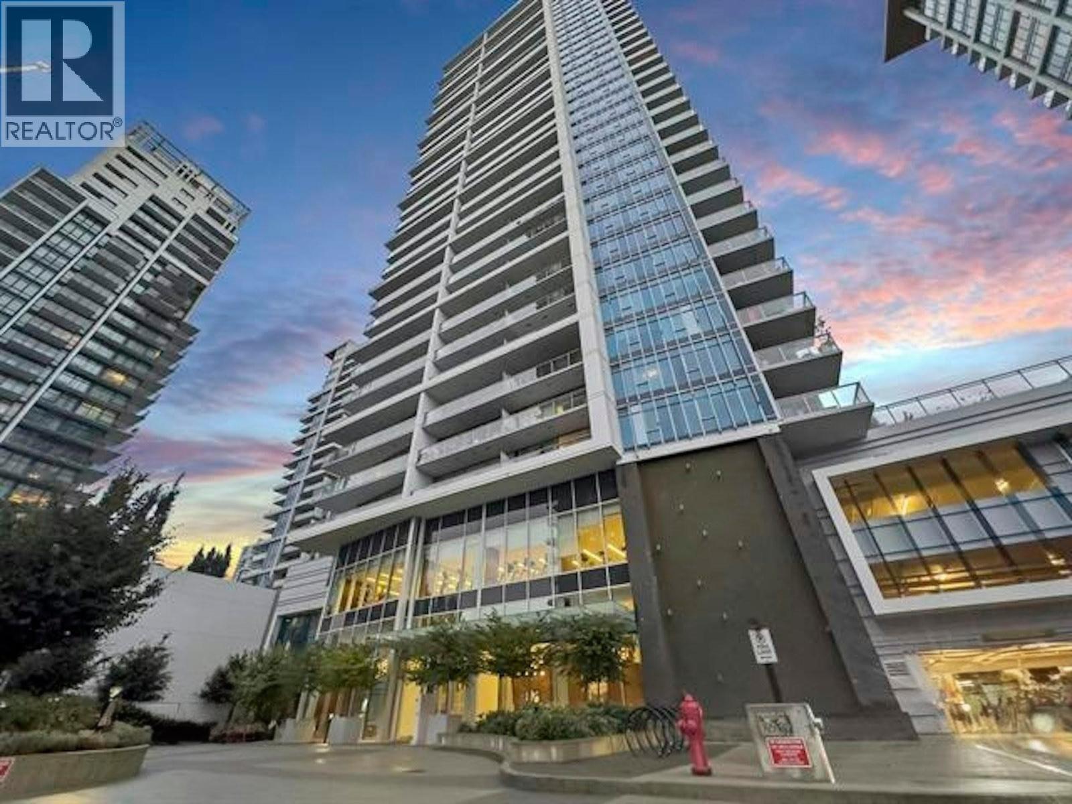Select your Favourite features
- Houseful
- BC
- Port Moody
- V3H
- 3217 Pinda Drive
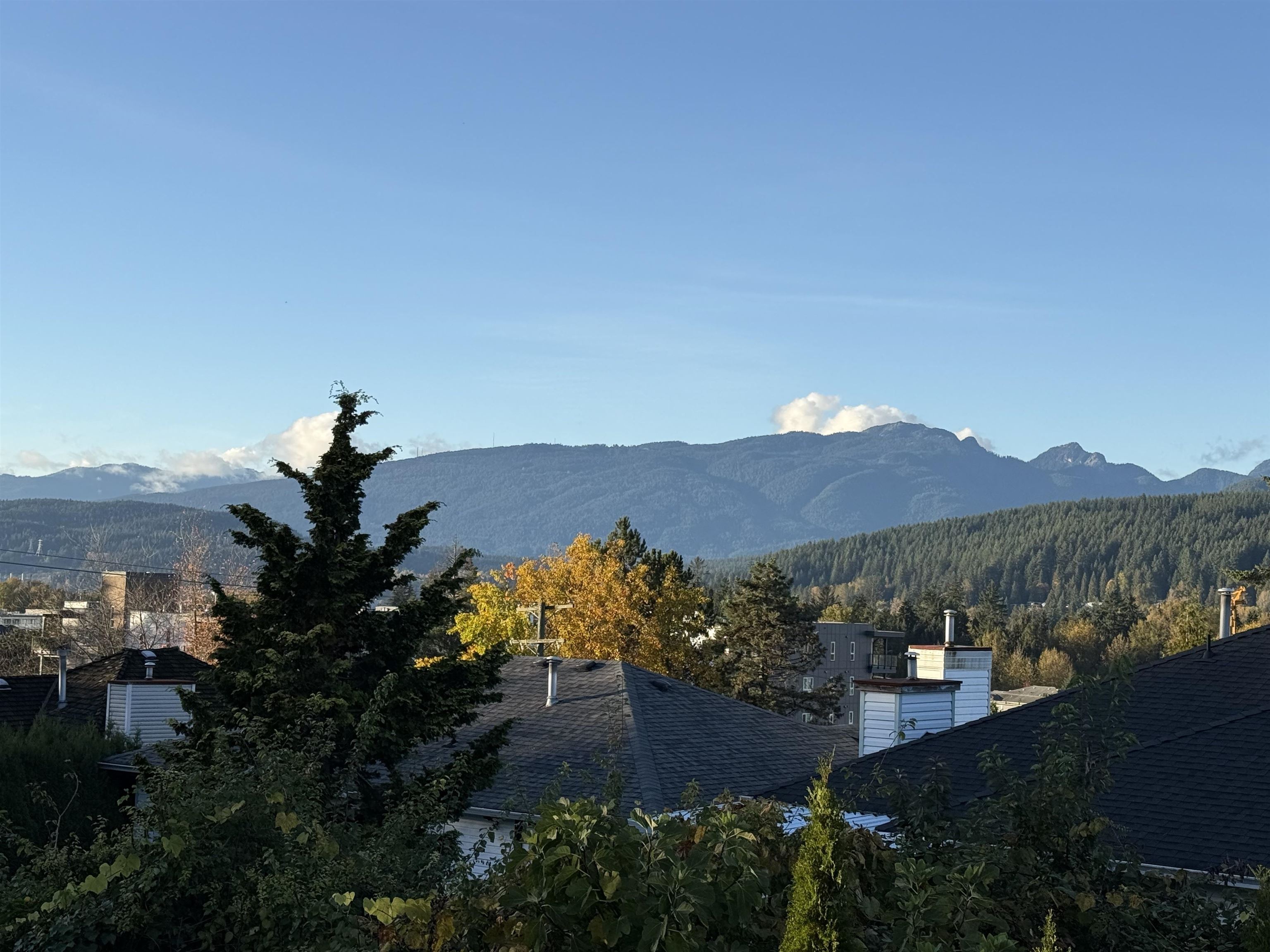
Highlights
Description
- Home value ($/Sqft)$524/Sqft
- Time on Houseful
- Property typeResidential
- StyleRancher/bungalow w/bsmt.
- Median school Score
- Year built1975
- Mortgage payment
IDEAL Building lot with amazing views to the North. Steps from St. Johns Street, Inlet Centre Skytrain Stations, Shops, Cafes, Parks and more. Quiet no-thru street, and sought after neighbourhood. Prefer to renovate and add sweat equity? This large 5 Bedroom, 3 Full Bath home boasts larger sized rooms including a large licing room area, rec room space, and a bright basement suite. Large out door spaces, fenced backyard, and double garage are other benefits of this home if you decide to renovate as is. Inquire today.
MLS®#R3061409 updated 6 hours ago.
Houseful checked MLS® for data 6 hours ago.
Home overview
Amenities / Utilities
- Heat source Forced air, natural gas
Exterior
- Construction materials
- Foundation
- Roof
- Fencing Fenced
- # parking spaces 4
- Parking desc
Interior
- # full baths 3
- # total bathrooms 3.0
- # of above grade bedrooms
Location
- Area Bc
- View Yes
- Water source Public
- Zoning description Rs1
- Directions 13e45ade270bf61dc34413c5dda251fd
Lot/ Land Details
- Lot dimensions 5996.0
Overview
- Lot size (acres) 0.14
- Basement information Partially finished
- Building size 2862.0
- Mls® # R3061409
- Property sub type Single family residence
- Status Active
- Tax year 2025
Rooms Information
metric
- Bedroom 3.988m X 3.861m
Level: Basement - Storage 3.556m X 4.496m
Level: Basement - Bedroom 3.607m X 2.845m
Level: Basement - Laundry 2.616m X 2.337m
Level: Basement - Living room 4.42m X 5.664m
Level: Basement - Recreation room 4.115m X 5.766m
Level: Basement - Kitchen 4.42m X 3.429m
Level: Basement - Living room 4.699m X 4.801m
Level: Main - Kitchen 3.277m X 2.845m
Level: Main - Dining room 3.505m X 2.794m
Level: Main - Patio 3.632m X 5.436m
Level: Main - Foyer 2.083m X 2.413m
Level: Main - Family room 3.2m X 2.845m
Level: Main - Bedroom 2.667m X 3.581m
Level: Main - Primary bedroom 3.378m X 4.343m
Level: Main - Bedroom 3.15m X 2.769m
Level: Main
SOA_HOUSEKEEPING_ATTRS
- Listing type identifier Idx

Lock your rate with RBC pre-approval
Mortgage rate is for illustrative purposes only. Please check RBC.com/mortgages for the current mortgage rates
$-4,000
/ Month25 Years fixed, 20% down payment, % interest
$
$
$
%
$
%

Schedule a viewing
No obligation or purchase necessary, cancel at any time

