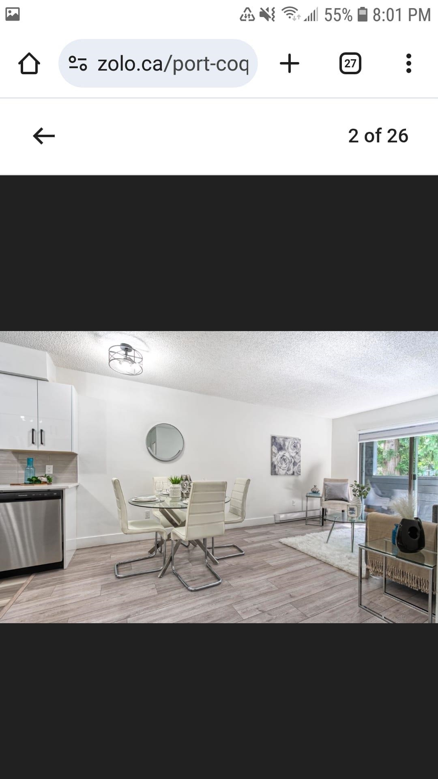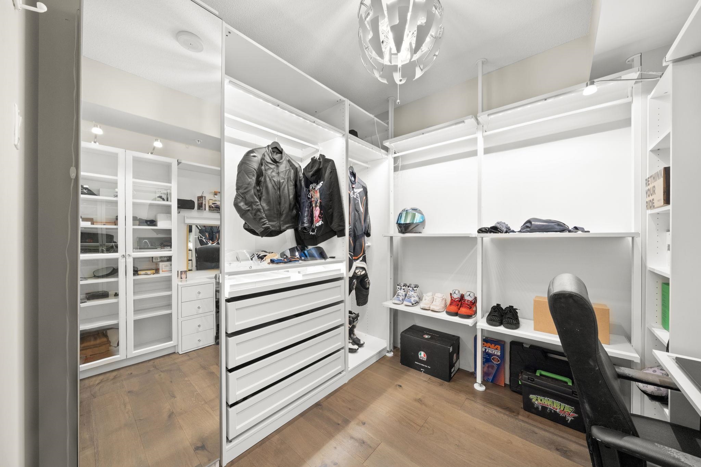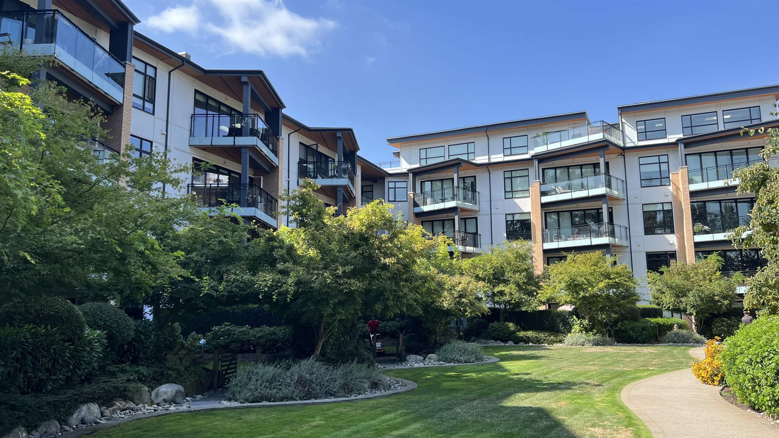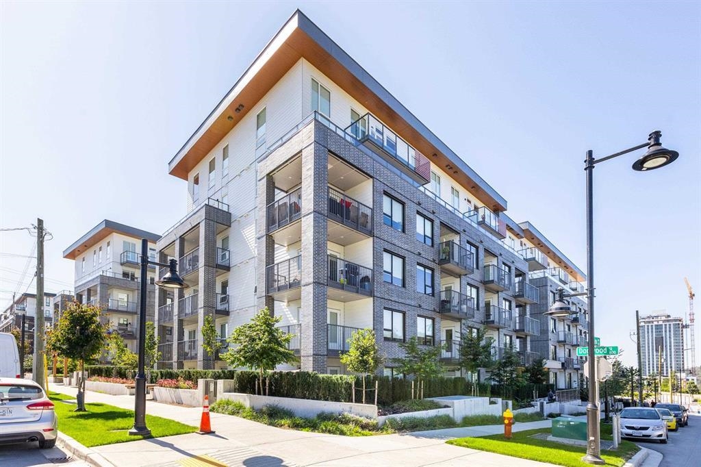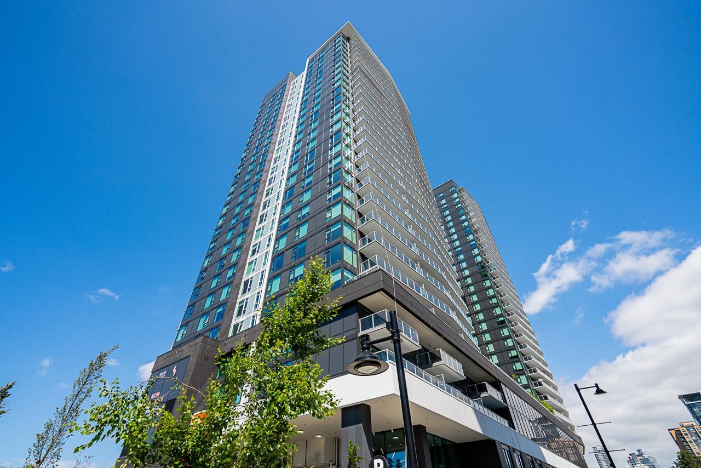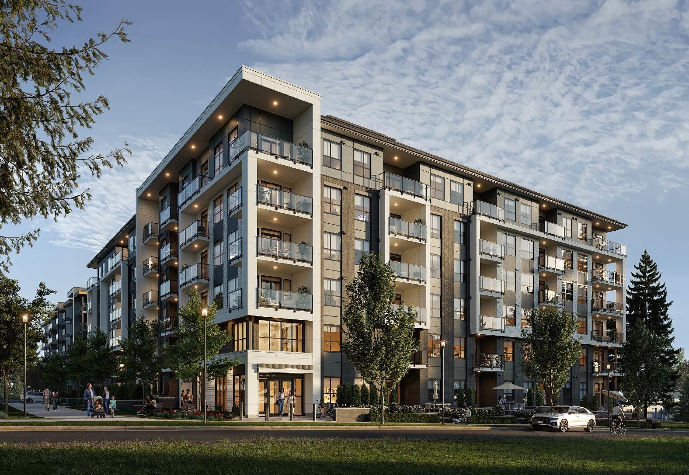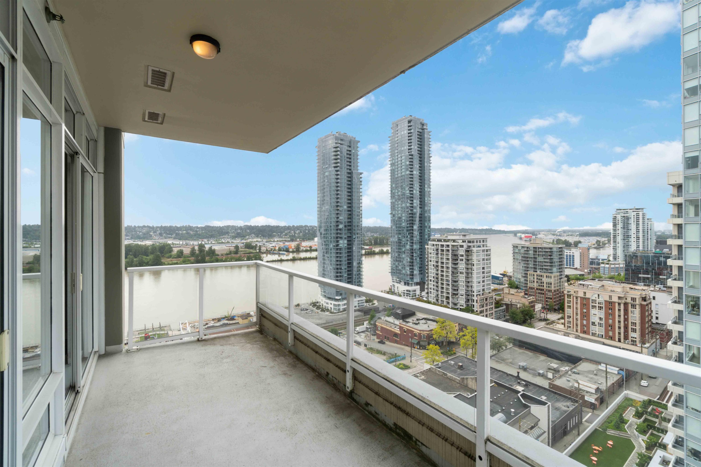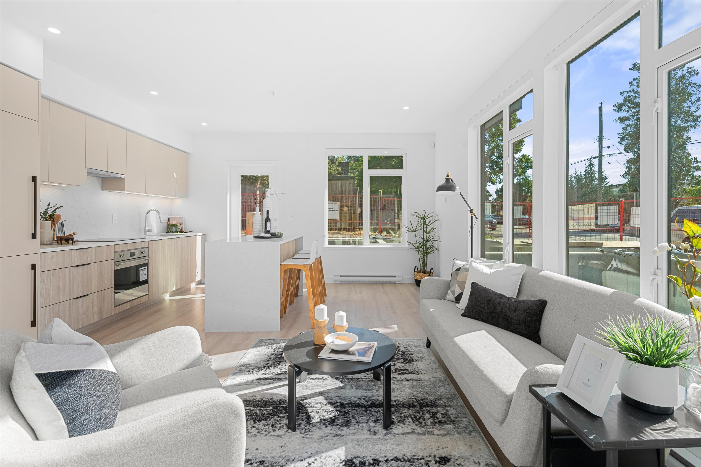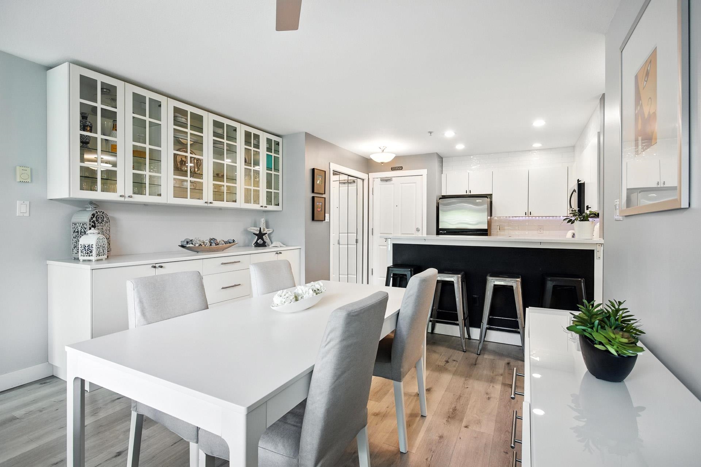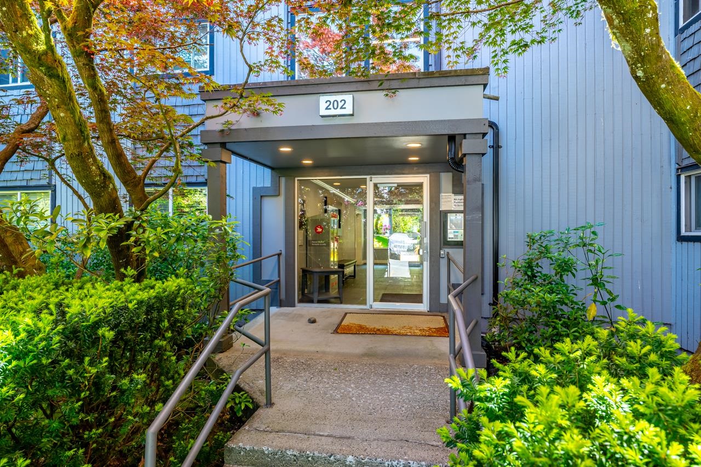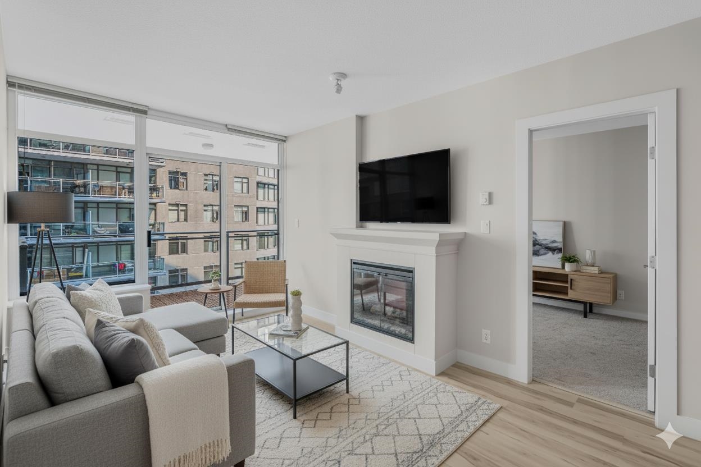Select your Favourite features
- Houseful
- BC
- Port Moody
- V3H
- 3229 Saint Johns Street #420

3229 Saint Johns Street #420
For Sale
48 Days
$875,000 $25K
$849,900
2 beds
2 baths
1,008 Sqft
3229 Saint Johns Street #420
For Sale
48 Days
$875,000 $25K
$849,900
2 beds
2 baths
1,008 Sqft
Highlights
Description
- Home value ($/Sqft)$843/Sqft
- Time on Houseful
- Property typeResidential
- CommunityShopping Nearby
- Median school Score
- Year built2023
- Mortgage payment
Welcome to your private & tranquil oasis right in the heart of Port Moody! Surrounded by lush greenery and overlooking a serene courtyard, this light-filled home offers exceptional privacy with expansive windows and a spacious, wrap-around, South-East facing balcony. Inside, enjoy high-end finishes throughout, including a chef’s kitchen with gas stove, quartz countertops, and a very functional layout. Other highlights are the 9' ceilings, herringbone floors, luxury bathroom suites with double sinks in the primary & a large walk-in closet . Walk to SkyTrain, Suter Brook, Newport Village, breweries, coffee shops, oceanfront trails, and parks. Amenities include a gym, courtyard w/ BBQs & fire table, lounge, dog wash, & car wash. 1 parking & 2 large storage lockers.
MLS®#R3047842 updated 1 week ago.
Houseful checked MLS® for data 1 week ago.
Home overview
Amenities / Utilities
- Heat source Baseboard, electric
- Sewer/ septic Public sewer, sanitary sewer, storm sewer
Exterior
- # total stories 6.0
- Construction materials
- Foundation
- Roof
- # parking spaces 1
- Parking desc
Interior
- # full baths 2
- # total bathrooms 2.0
- # of above grade bedrooms
- Appliances Washer/dryer, dishwasher, refrigerator, stove, microwave
Location
- Community Shopping nearby
- Area Bc
- Subdivision
- View Yes
- Water source Public
- Zoning description Strata
- Directions 4a25e6be75445ab6e607c9a330af1c0f
Overview
- Basement information None
- Building size 1008.0
- Mls® # R3047842
- Property sub type Apartment
- Status Active
- Virtual tour
- Tax year 2025
Rooms Information
metric
- Walk-in closet 1.499m X 1.575m
Level: Main - Dining room 2.642m X 3.327m
Level: Main - Living room 4.496m X 4.115m
Level: Main - Primary bedroom 3.48m X 3.226m
Level: Main - Foyer 1.676m X 1.702m
Level: Main - Kitchen 2.87m X 3.099m
Level: Main - Bedroom 2.743m X 2.794m
Level: Main
SOA_HOUSEKEEPING_ATTRS
- Listing type identifier Idx

Lock your rate with RBC pre-approval
Mortgage rate is for illustrative purposes only. Please check RBC.com/mortgages for the current mortgage rates
$-2,266
/ Month25 Years fixed, 20% down payment, % interest
$
$
$
%
$
%

Schedule a viewing
No obligation or purchase necessary, cancel at any time

