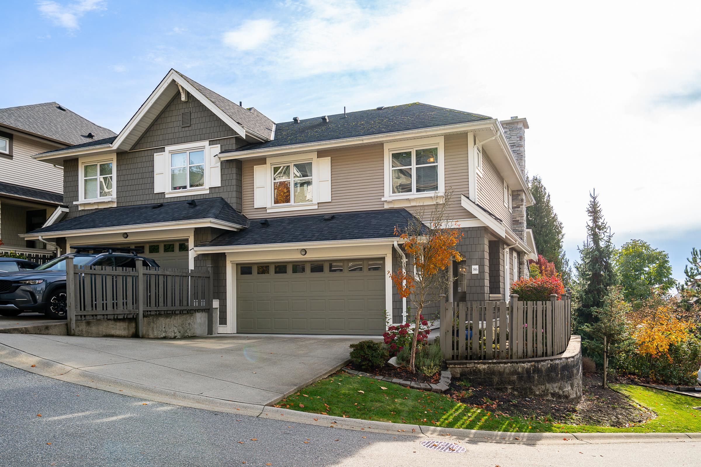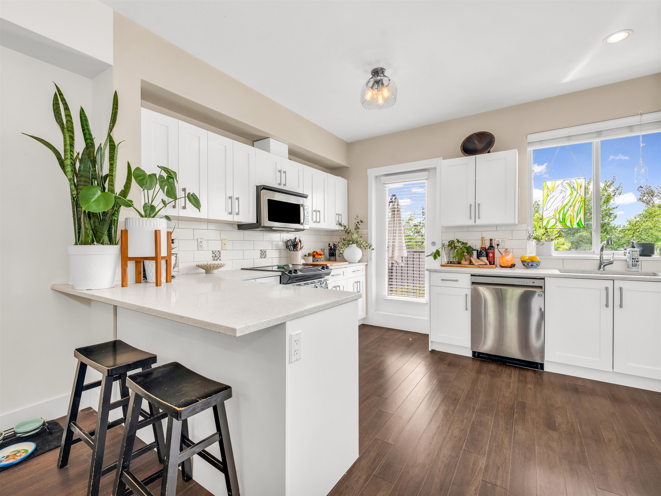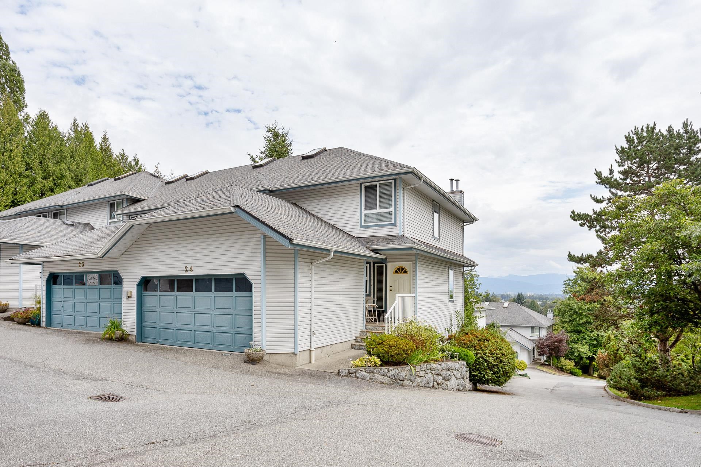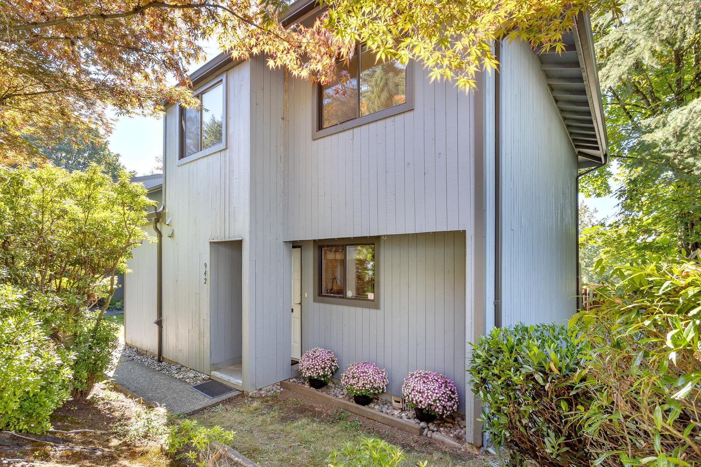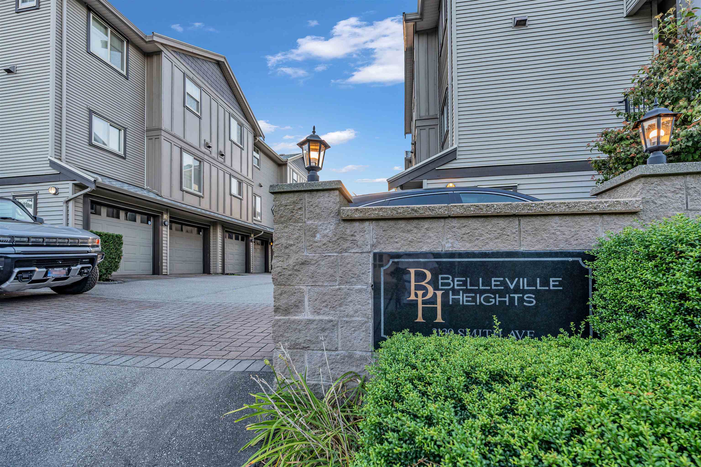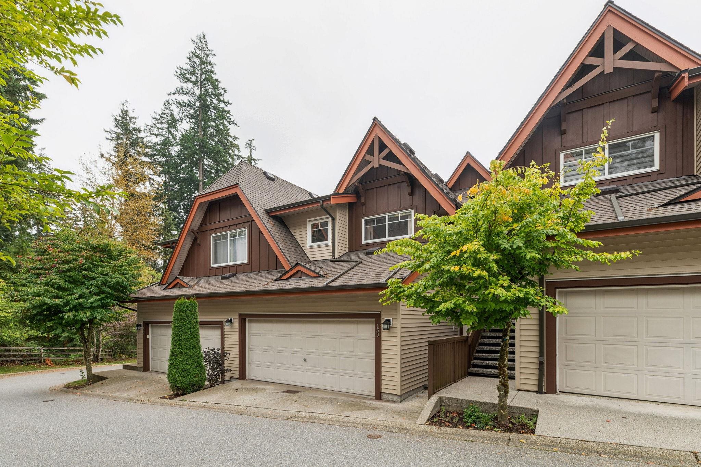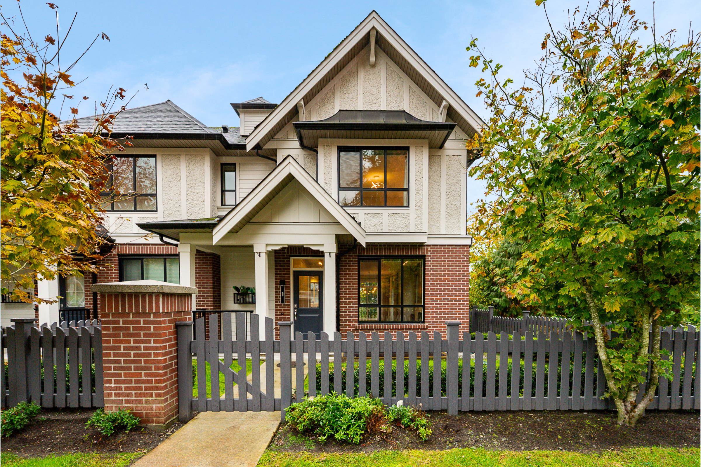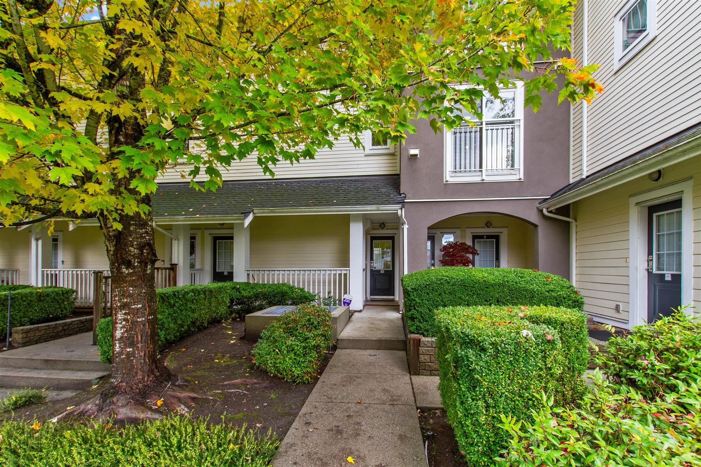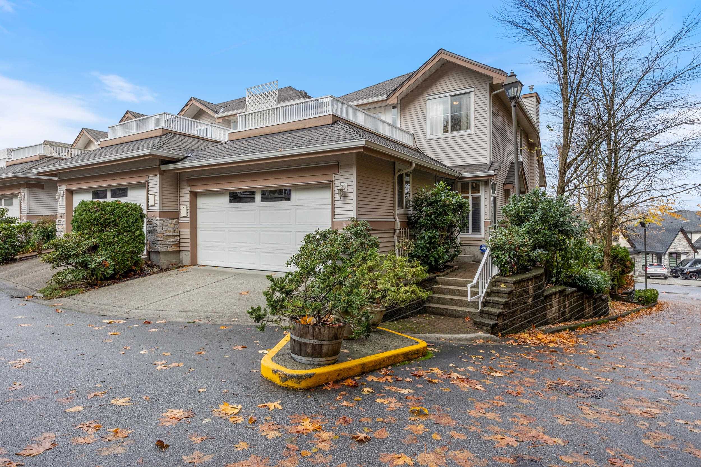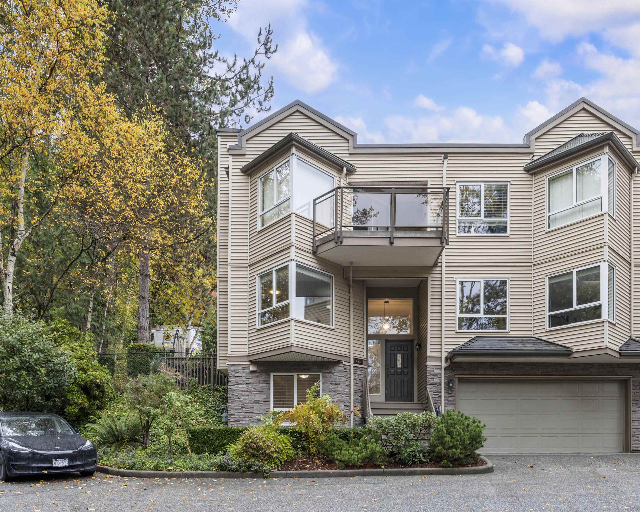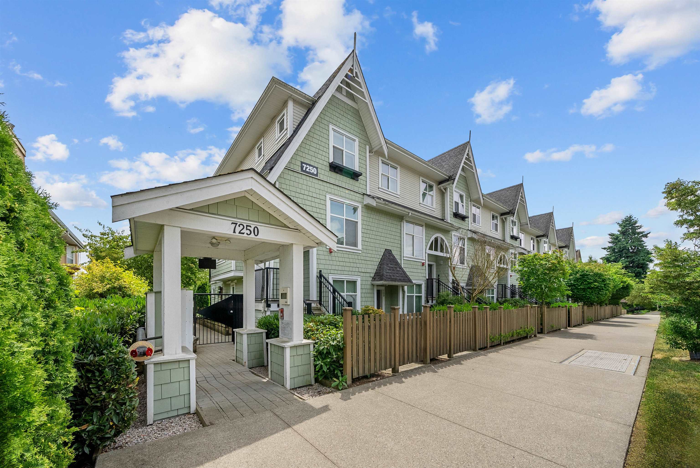Select your Favourite features
- Houseful
- BC
- Port Moody
- College Park
- 323b Evergreen Drive
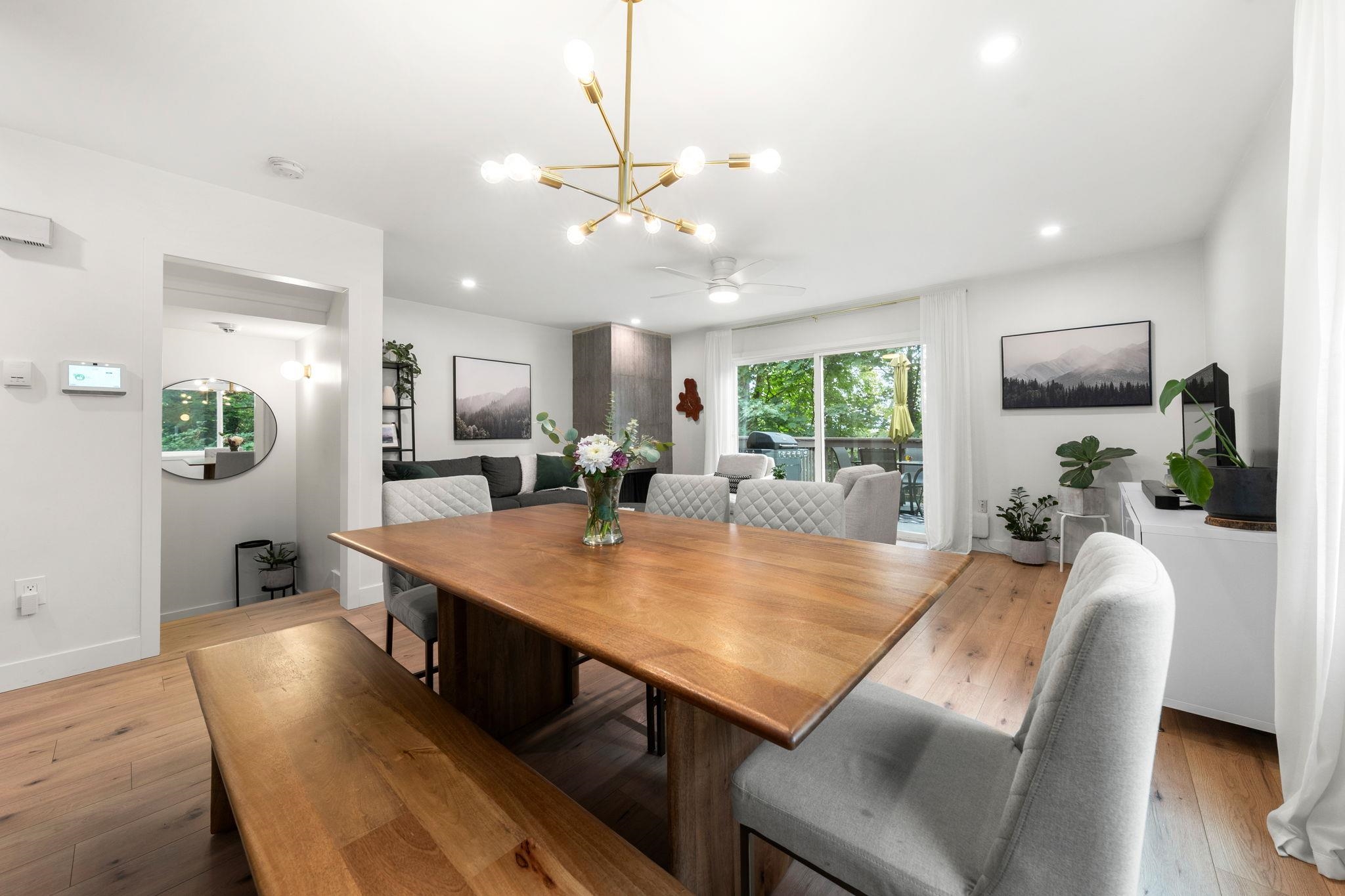
Highlights
Description
- Home value ($/Sqft)$493/Sqft
- Time on Houseful
- Property typeResidential
- Neighbourhood
- Median school Score
- Year built1971
- Mortgage payment
Absolutely gorgeous corner end unit surrounded by lush greenery for ultimate privacy. Beautifully renovated with wide-plank laminate floors, recessed pot lighting, a cozy corner wood-burning fireplace & new windows throughout. The elegant sleek kitchen features stainless steel appliances, new cabinetry & glass tile backsplash. You'll love the convenience of having 4 updated bathrooms, each with custom vanities & modern fixtures. Enjoy dinners on one of the main-floor BBQ decks before lounging in the spacious rec room with it's direct access to what is basically a huge back yard. The Evergreens is a well run family-friendly community with an indoor pool, sauna, new playground and many recent upgrades which include wiring, downpipes and exterior paint. Open Sunday Nov 2nd 2-4pm.
MLS®#R3062563 updated 3 days ago.
Houseful checked MLS® for data 3 days ago.
Home overview
Amenities / Utilities
- Heat source Forced air, natural gas
- Sewer/ septic Sanitary sewer, storm sewer
Exterior
- # total stories 3.0
- Construction materials
- Foundation
- Roof
- # parking spaces 2
- Parking desc
Interior
- # full baths 1
- # half baths 3
- # total bathrooms 4.0
- # of above grade bedrooms
- Appliances Washer/dryer, dishwasher, refrigerator, stove, microwave
Location
- Area Bc
- Subdivision
- Water source Public
- Zoning description Rm3
Overview
- Basement information Full
- Building size 1886.0
- Mls® # R3062563
- Property sub type Townhouse
- Status Active
- Tax year 2025
Rooms Information
metric
- Storage 2.388m X 2.769m
- Recreation room 4.851m X 5.613m
- Laundry 2.464m X 3.581m
- Bedroom 3.048m X 3.835m
Level: Above - Bedroom 2.692m X 3.683m
Level: Above - Primary bedroom 3.327m X 4.089m
Level: Above - Living room 3.861m X 5.918m
Level: Main - Foyer 0.965m X 3.632m
Level: Main - Kitchen 3.302m X 2.997m
Level: Main - Dining room 2.718m X 4.115m
Level: Main
SOA_HOUSEKEEPING_ATTRS
- Listing type identifier Idx

Lock your rate with RBC pre-approval
Mortgage rate is for illustrative purposes only. Please check RBC.com/mortgages for the current mortgage rates
$-2,477
/ Month25 Years fixed, 20% down payment, % interest
$
$
$
%
$
%

Schedule a viewing
No obligation or purchase necessary, cancel at any time

