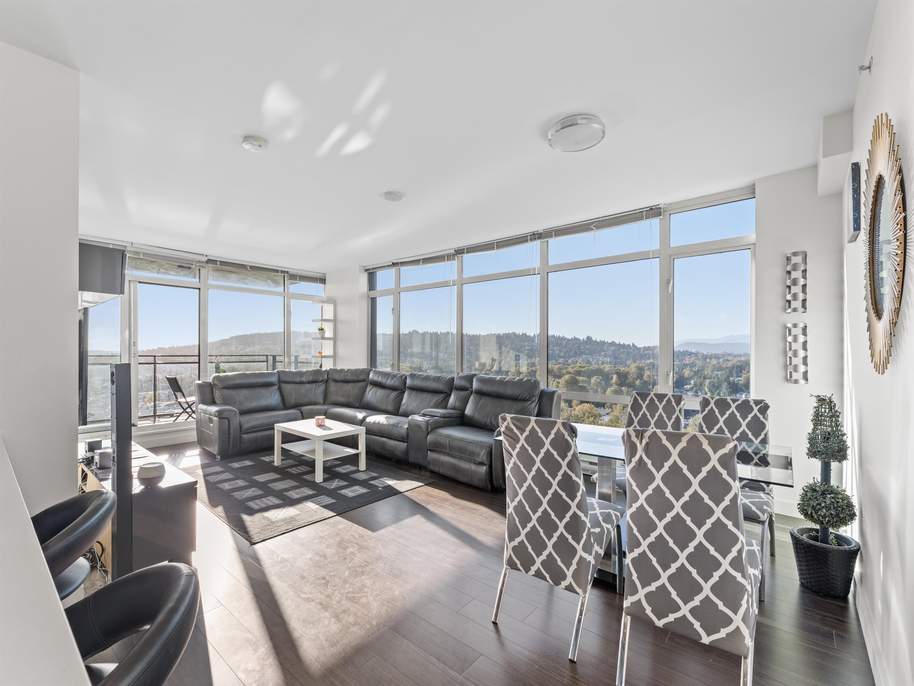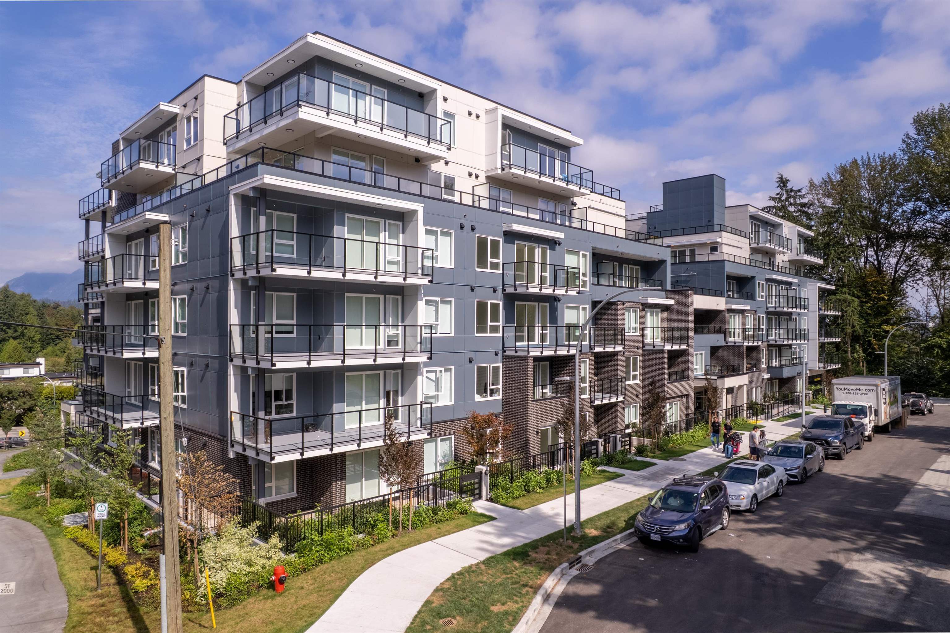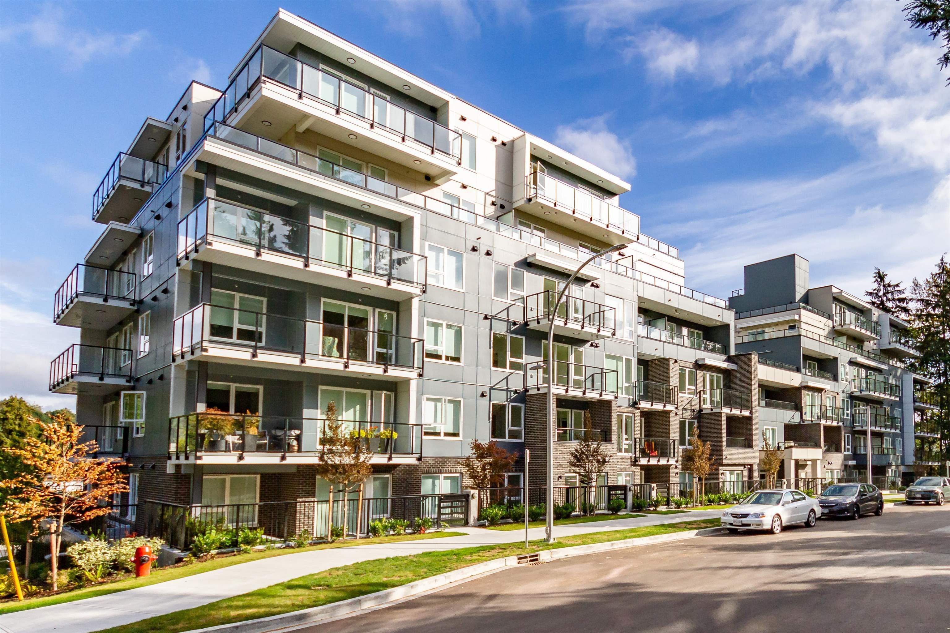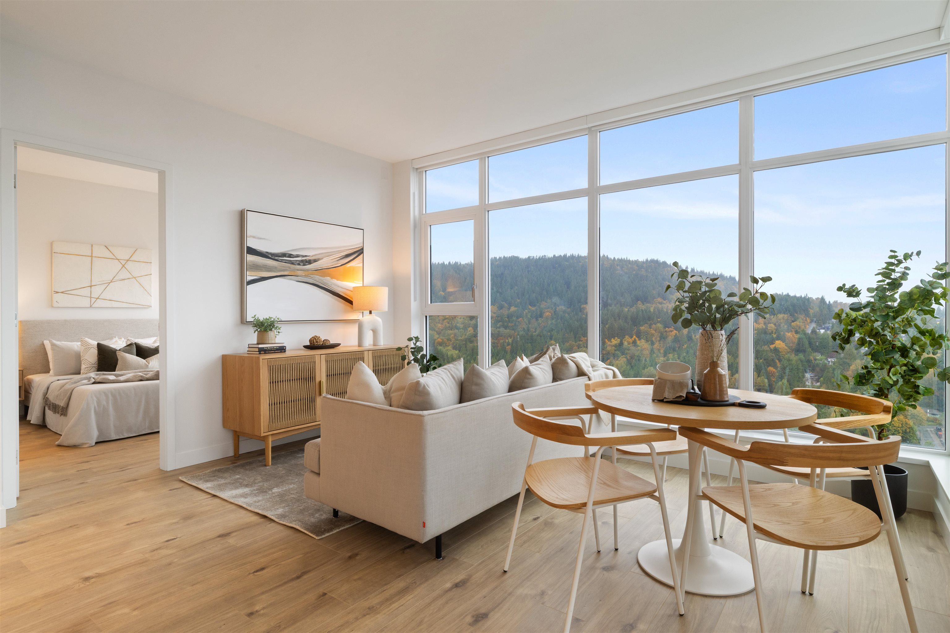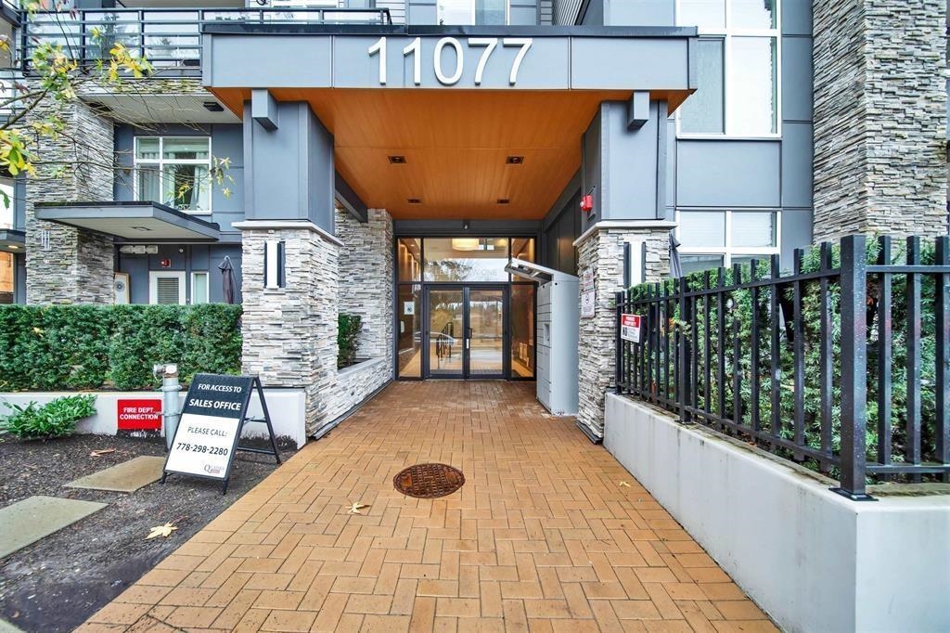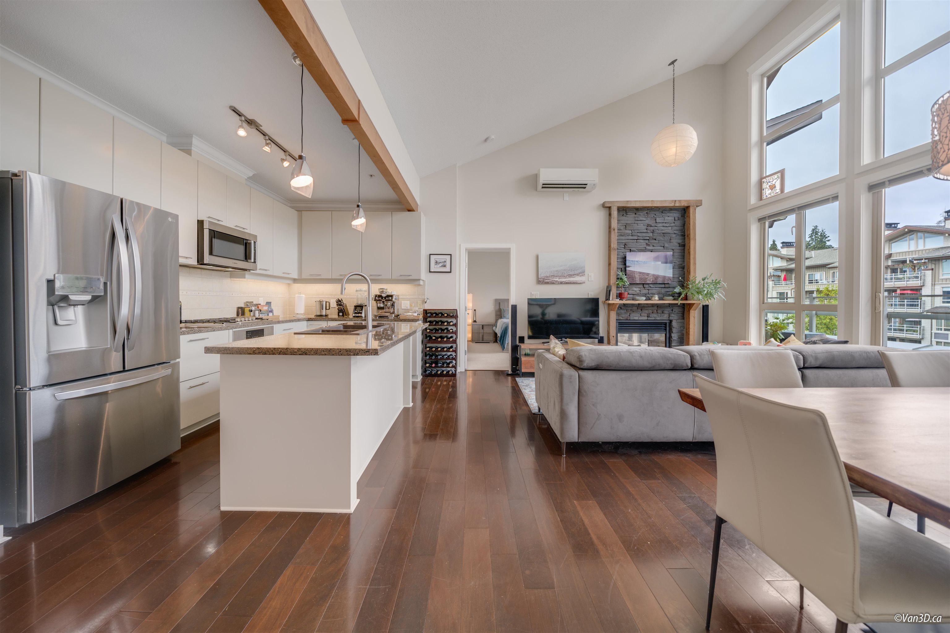- Houseful
- BC
- Port Moody
- Inlet Centre
- 3240 Saint Johns Street #302
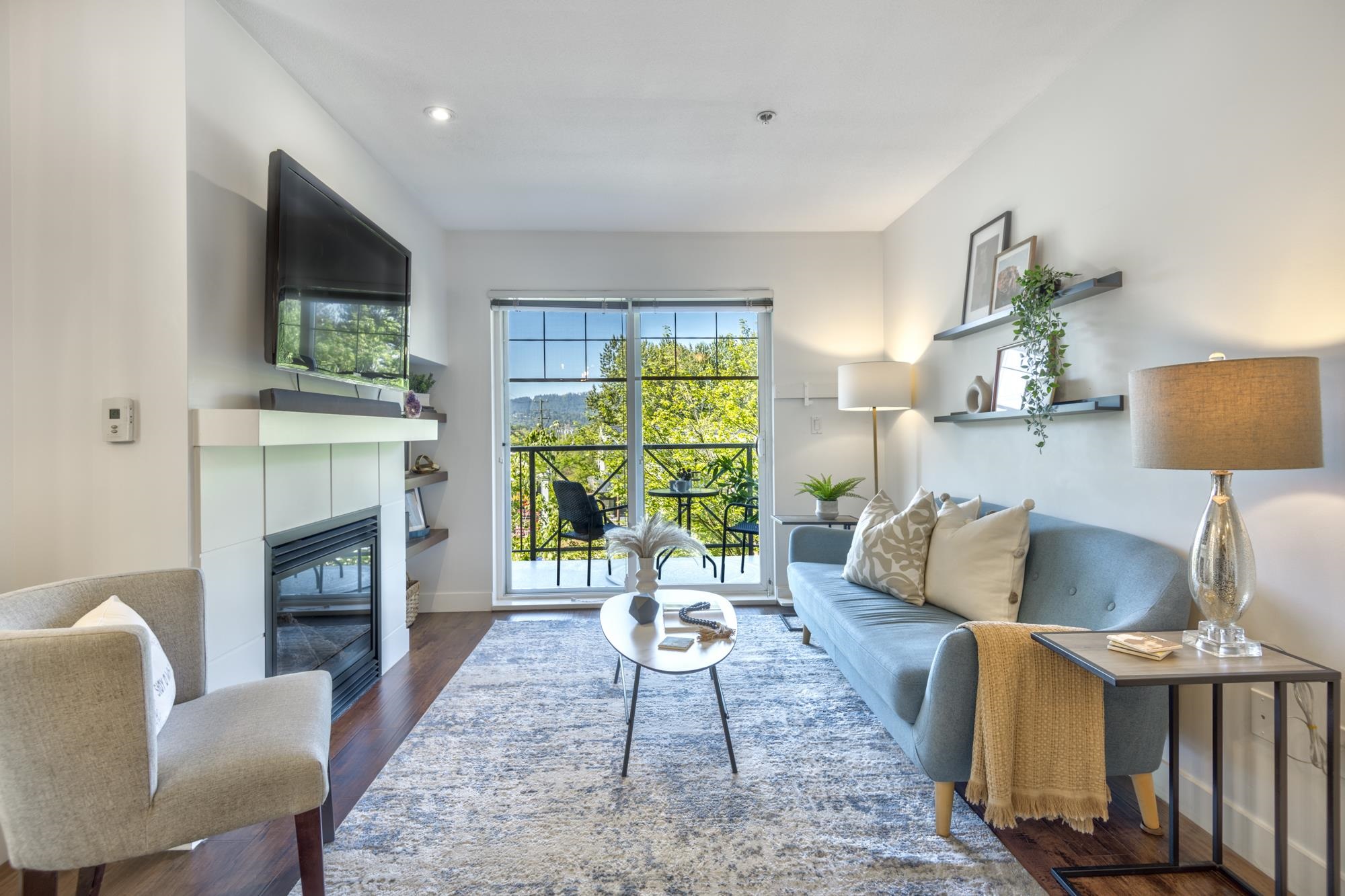
3240 Saint Johns Street #302
3240 Saint Johns Street #302
Highlights
Description
- Home value ($/Sqft)$773/Sqft
- Time on Houseful
- Property typeResidential
- Neighbourhood
- CommunityShopping Nearby
- Median school Score
- Year built2007
- Mortgage payment
Stylish, spacious & steps from everything! This bright 2 bedroom, 2 bathroom corner unit shines with recent renos to the kitchen & bathrooms. New quartz counters, backsplash, sinks, lighting, paint & hardware. Sleek new appliances (stove/micro 2024, fridge/W&D 2025). Bedrooms are thoughtfully placed on opposite sides for privacy. Screened windows/balcony door for comfort. Brand new balcony membrane with pro-active Strata. Leave the car in one of your 2 side-by-side parking stalls. SkyTrain is just a 3-minute walk & the West Coast Express gets you to DT Vancouver only in 25 min. Stroll to Rocky Point Park, Shoreline Trail, Brewer’s Row, shops & dining. Amenities include a gym, event space & playground. Urban convenience meets Port Moody’s vibrant outdoor lifestyle!
Home overview
- Heat source Baseboard, electric, natural gas
- Sewer/ septic Public sewer, sanitary sewer
- # total stories 4.0
- Construction materials
- Foundation
- Roof
- # parking spaces 2
- Parking desc
- # full baths 2
- # total bathrooms 2.0
- # of above grade bedrooms
- Appliances Washer/dryer, dishwasher, refrigerator, stove, microwave
- Community Shopping nearby
- Area Bc
- Subdivision
- View Yes
- Water source Public
- Zoning description Multi
- Basement information None
- Building size 860.0
- Mls® # R3054376
- Property sub type Apartment
- Status Active
- Virtual tour
- Tax year 2024
- Bedroom 2.591m X 3.327m
Level: Main - Dining room 2.54m X 3.429m
Level: Main - Laundry 1.219m X 2.388m
Level: Main - Foyer 1.168m X 2.946m
Level: Main - Living room 2.769m X 3.251m
Level: Main - Kitchen 2.616m X 3.124m
Level: Main - Walk-in closet 1.219m X 2.007m
Level: Main - Primary bedroom 3.023m X 4.293m
Level: Main - Patio 1.88m X 3.454m
Level: Main
- Listing type identifier Idx

$-1,773
/ Month

