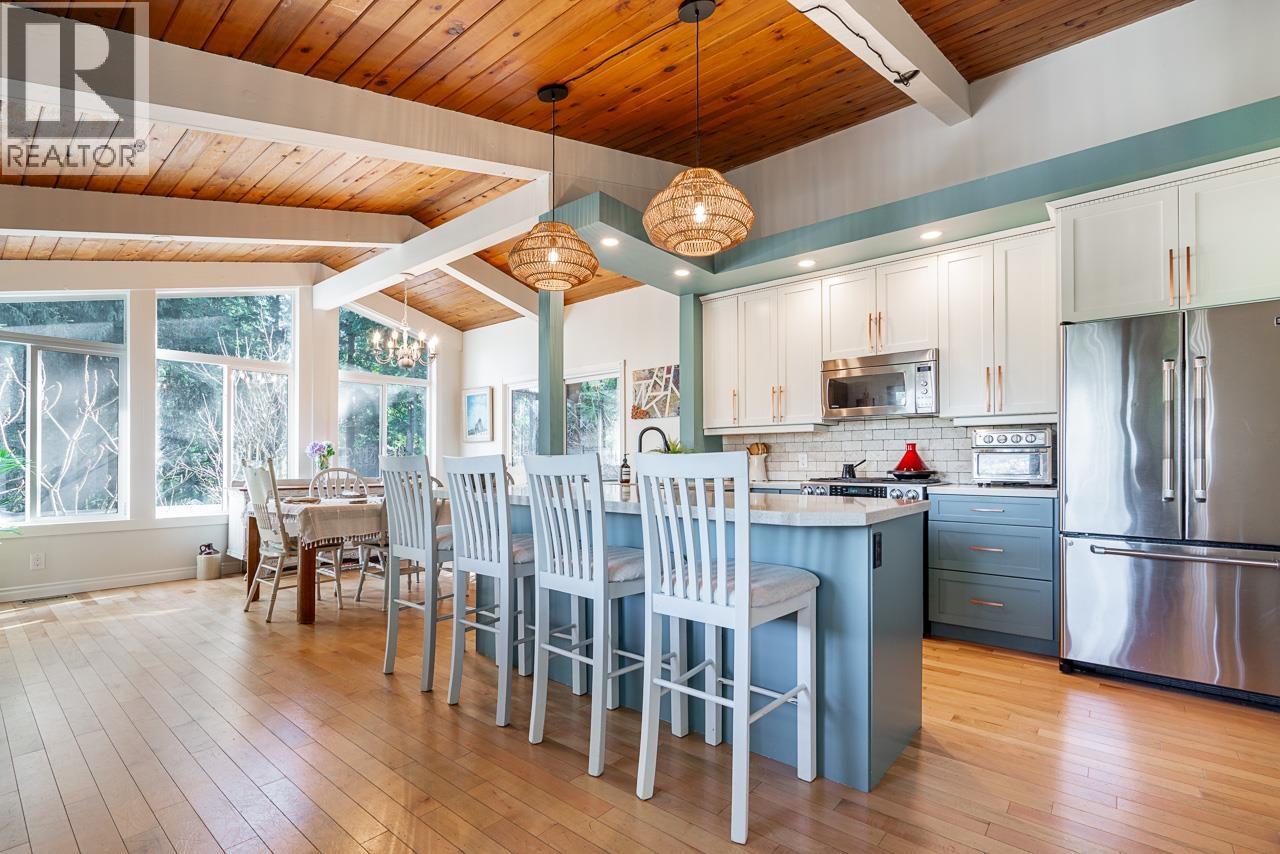- Houseful
- BC
- Port Moody
- V3H
- 3345 Viewmount Dr

Highlights
Description
- Home value ($/Sqft)$772/Sqft
- Time on Houseful43 days
- Property typeSingle family
- Style2 level
- Median school Score
- Year built1971
- Mortgage payment
Priced well below assessed value and move in ready! Discover this beautifully updated 4 Bed + office, 2.5 bath home, tucked away on a peaceful no-through road & backing onto a quiet laneway. Enjoy TOTAL privacy in your expansive, treed, S facing yard, perfect for relaxation & entertaining. Vaulted ceilings, oak floors, and large windows fill the home with natural light, offering peaceful mountain views from the living room & kitchen. Just a 10-minute walk to SkyTrain & 15 minutes to the village. Live in comfort in this gorgeous family home for years to come. Easily suite the basement, or look forward to cashing in on the TOA 3 zoning down the road. Endless possibilities here! The huge downstairs bedroom is currently used as a rec/media room. (id:63267)
Home overview
- Heat source Natural gas
- Heat type Forced air
- # parking spaces 5
- Has garage (y/n) Yes
- # full baths 3
- # total bathrooms 3.0
- # of above grade bedrooms 4
- Has fireplace (y/n) Yes
- View View
- Lot dimensions 10878
- Lot size (acres) 0.2555921
- Building size 2188
- Listing # R3044897
- Property sub type Single family residence
- Status Active
- Listing source url Https://www.realtor.ca/real-estate/28832084/3345-viewmount-drive-port-moody
- Listing type identifier Idx

$-4,507
/ Month











