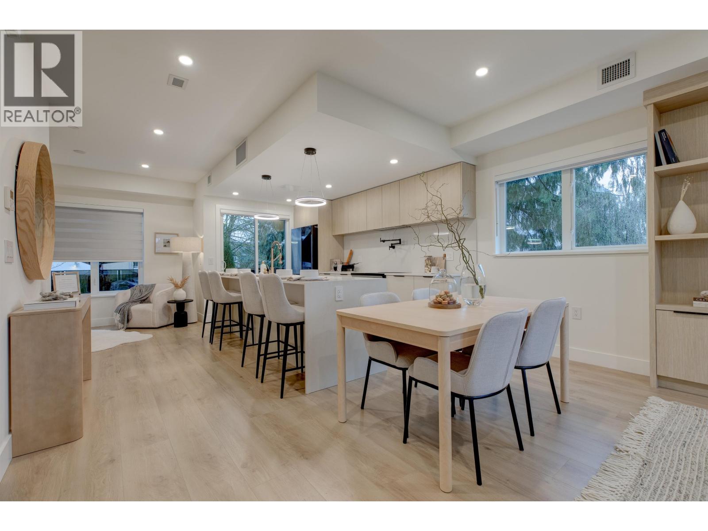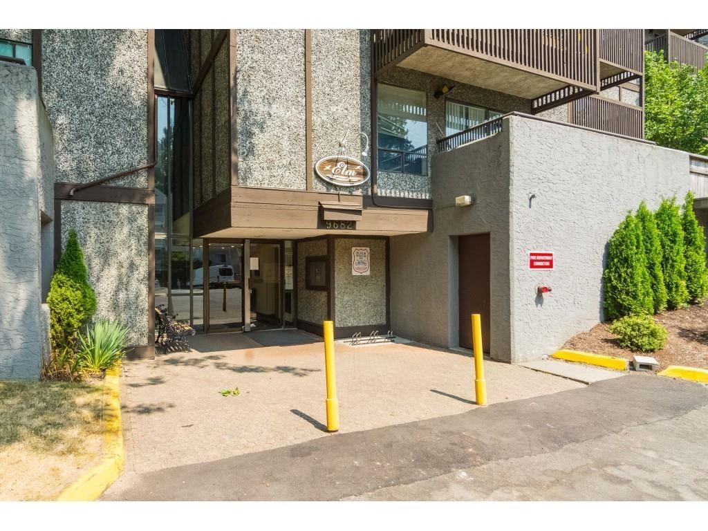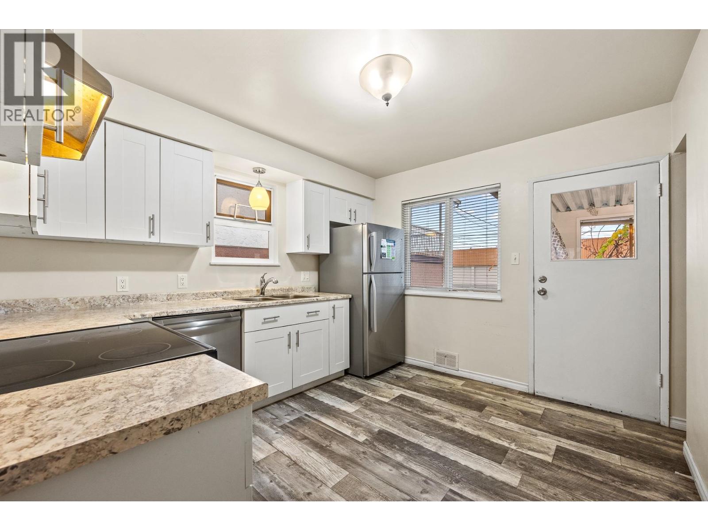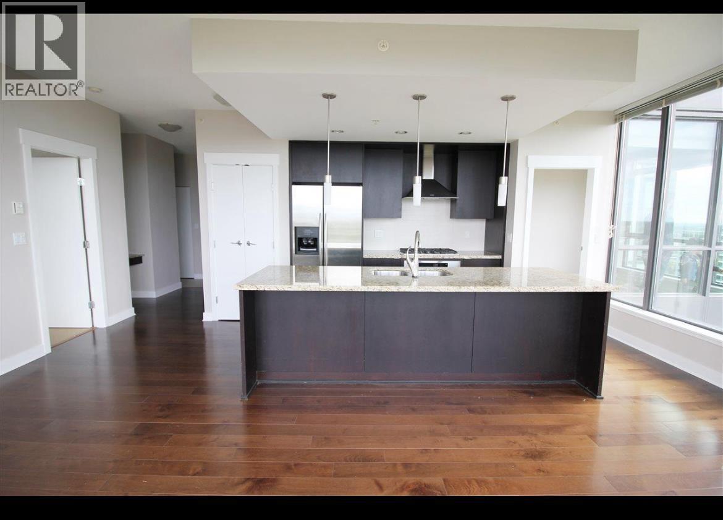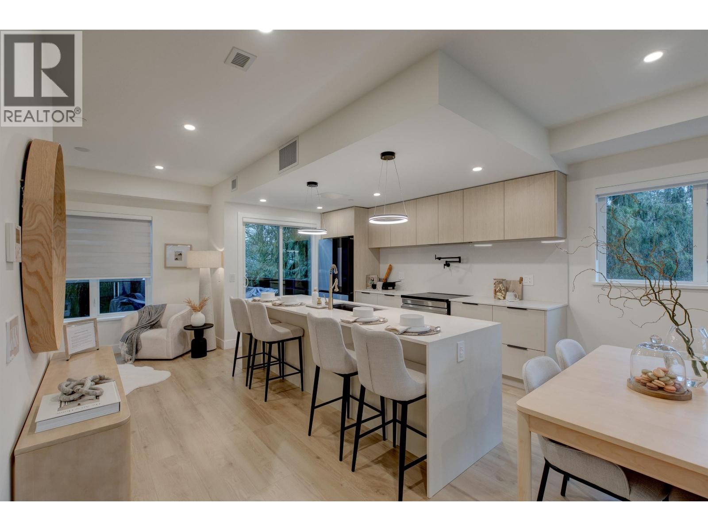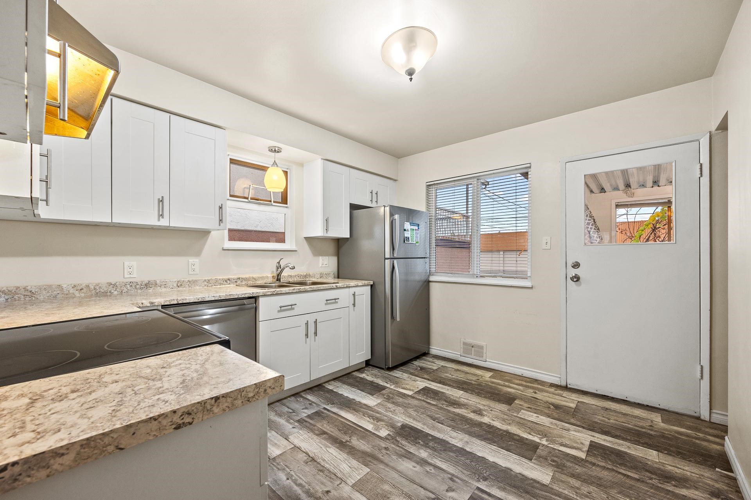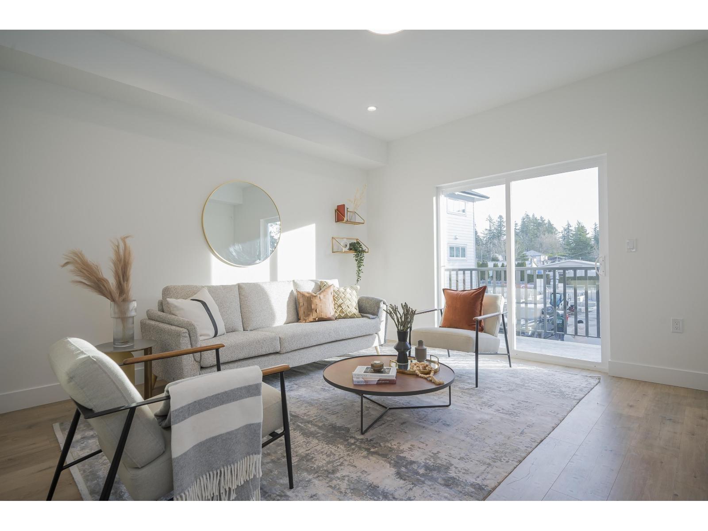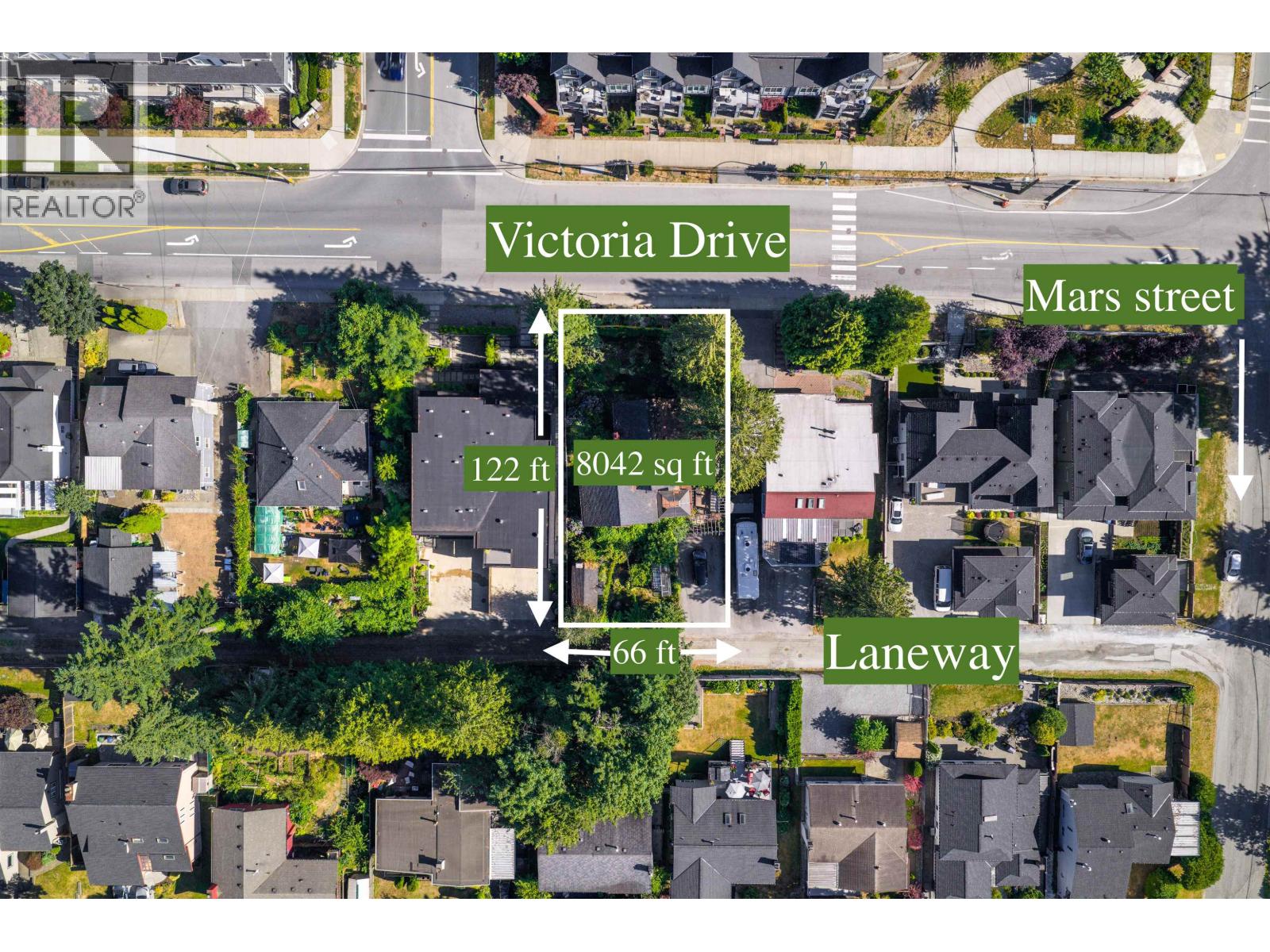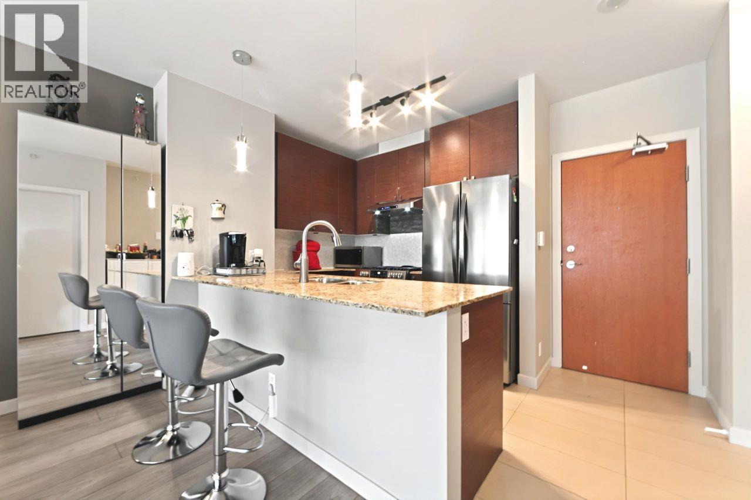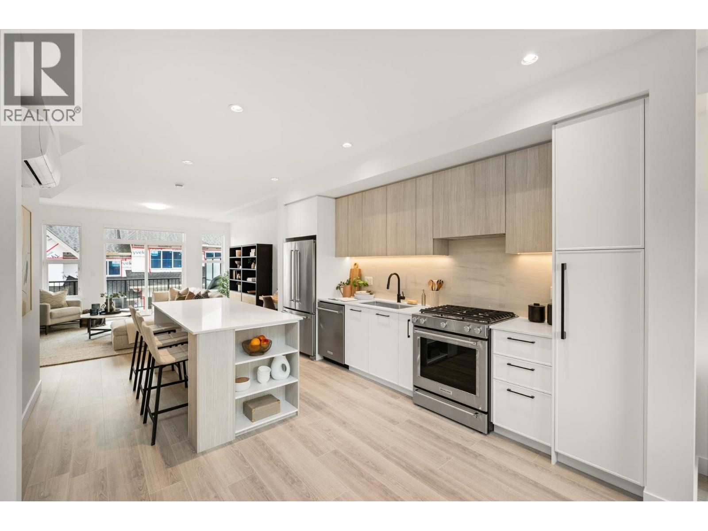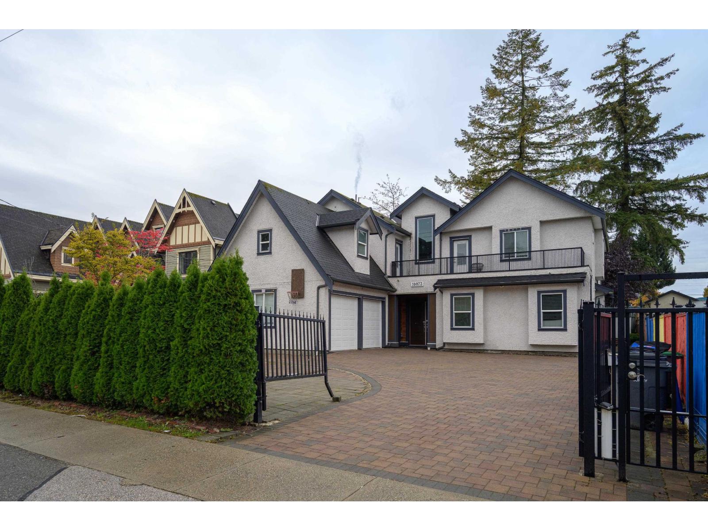- Houseful
- BC
- Port Moody
- Inlet Centre
- 500 Klahanie Drive Unit 201
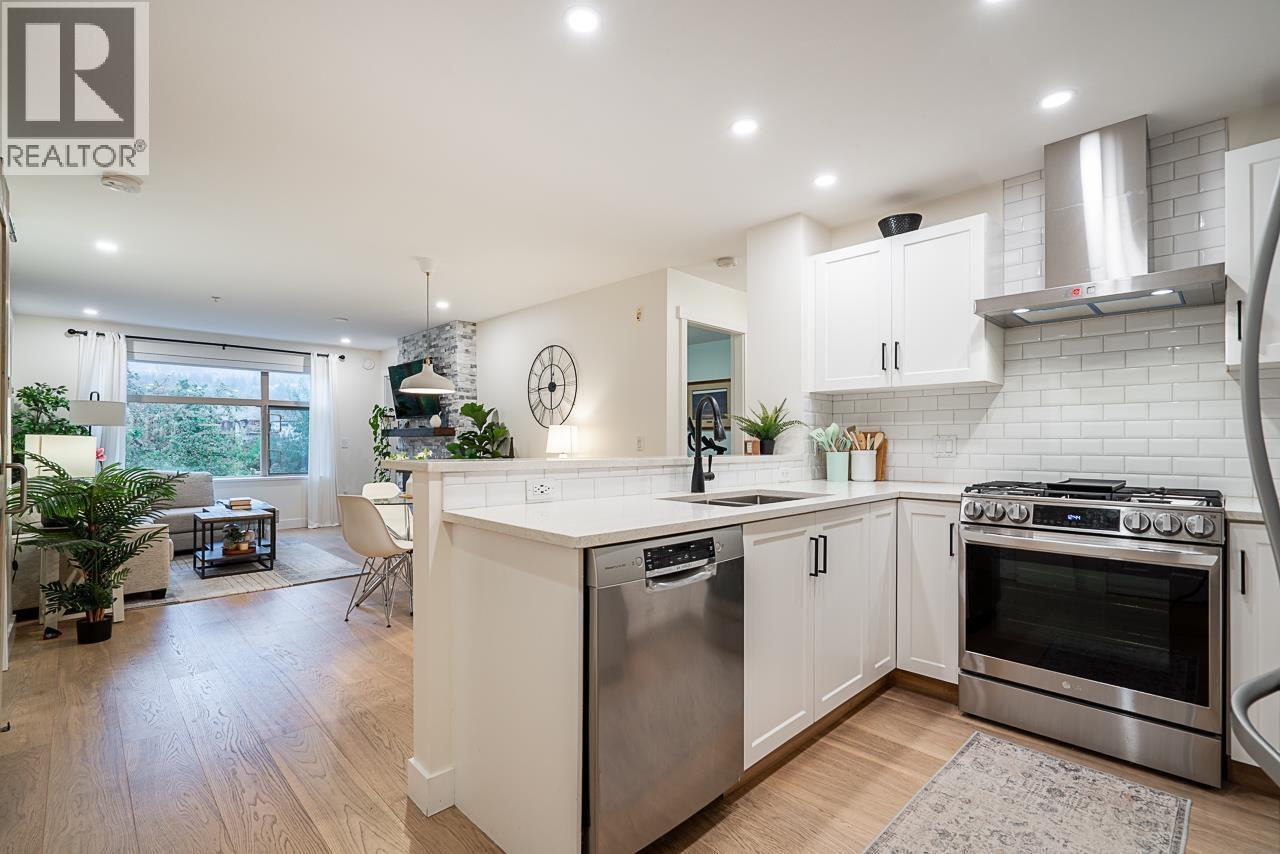
500 Klahanie Drive Unit 201
500 Klahanie Drive Unit 201
Highlights
Description
- Home value ($/Sqft)$867/Sqft
- Time on Houseful10 days
- Property typeSingle family
- Neighbourhood
- Median school Score
- Year built2006
- Mortgage payment
Welcome to "Tides" at Klahanie! This beautifully updated 2bed/2bath unit is located on the quiet side of the building, offers peaceful greenbelt & mountain views, has a functional layout with ample bedrooms on either side of the unit & plenty of storage! Tasteful updates include your functional kitchen with new appliances, countertops, cabinets & backsplash - Primary bathroom shower, tub surround & vanity - pot lights, stunning fireplace, new blinds, new hardware & taps/toilets, flooring, countertops & more! Relax in the world class, amenities building The Canoe Club w pool, gym, courts, guest suites, theatre, lounge & more! Steps to Rocky Point, trails, craft breweries, shops, Inlet Centre SkyTrain & WCE. Live the best of the Port Moody lifestyle, where nature meets convenience. (id:63267)
Home overview
- Heat source Electric
- Heat type Baseboard heaters
- Has pool (y/n) Yes
- # parking spaces 1
- # full baths 2
- # total bathrooms 2.0
- # of above grade bedrooms 2
- Community features Pets allowed with restrictions
- View View
- Directions 2020284
- Lot desc Garden area
- Lot size (acres) 0.0
- Building size 922
- Listing # R3058281
- Property sub type Single family residence
- Status Active
- Listing source url Https://www.realtor.ca/real-estate/28988133/201-500-klahanie-drive-port-moody
- Listing type identifier Idx

$-1,664
/ Month

