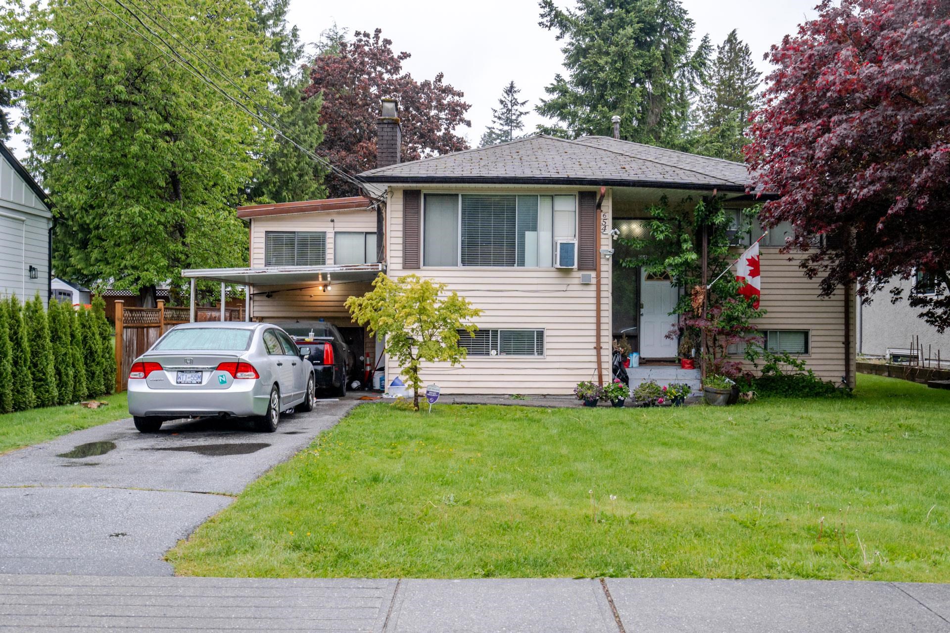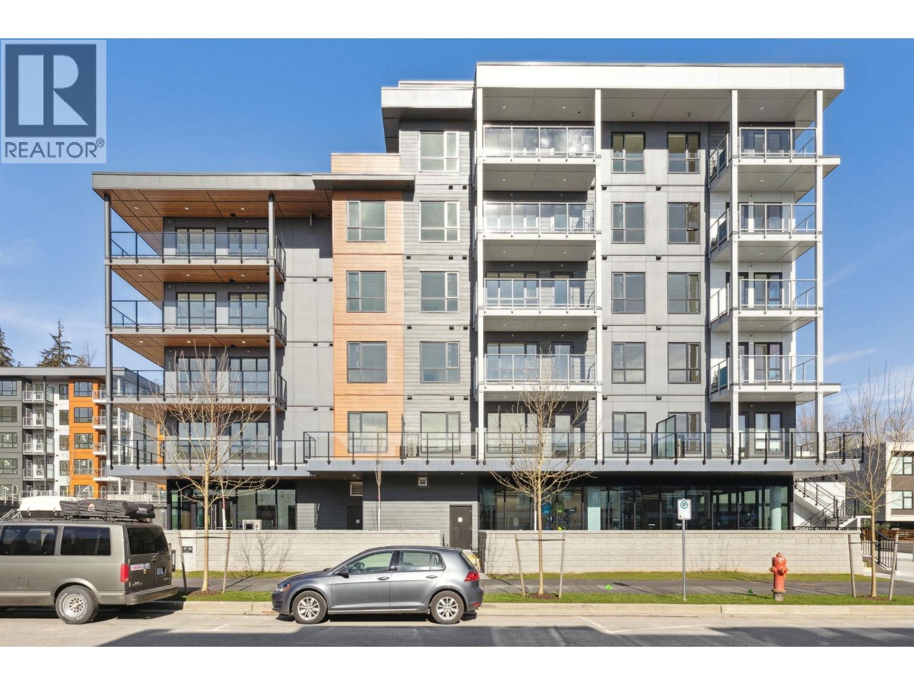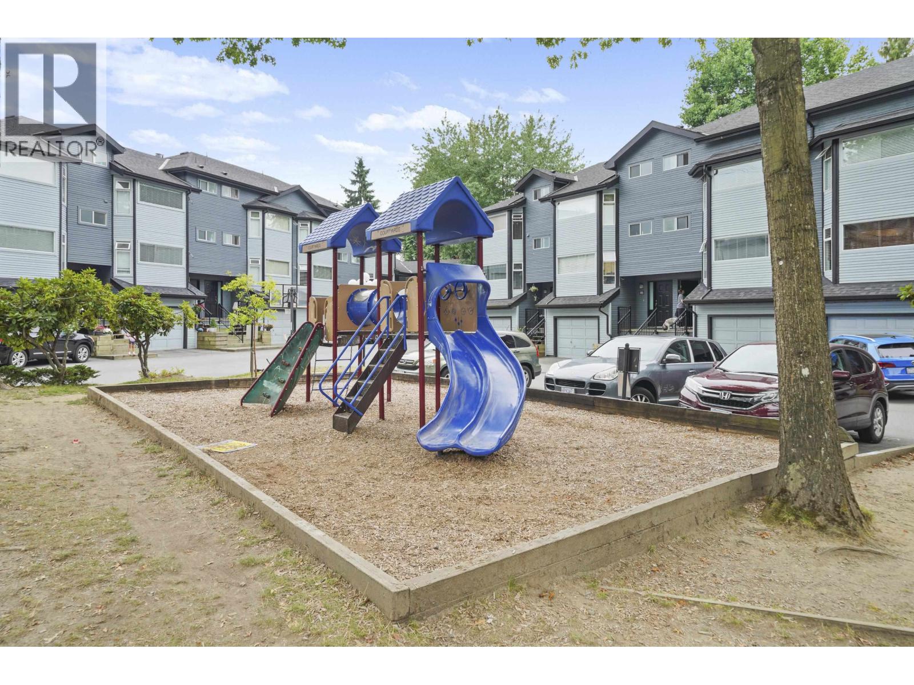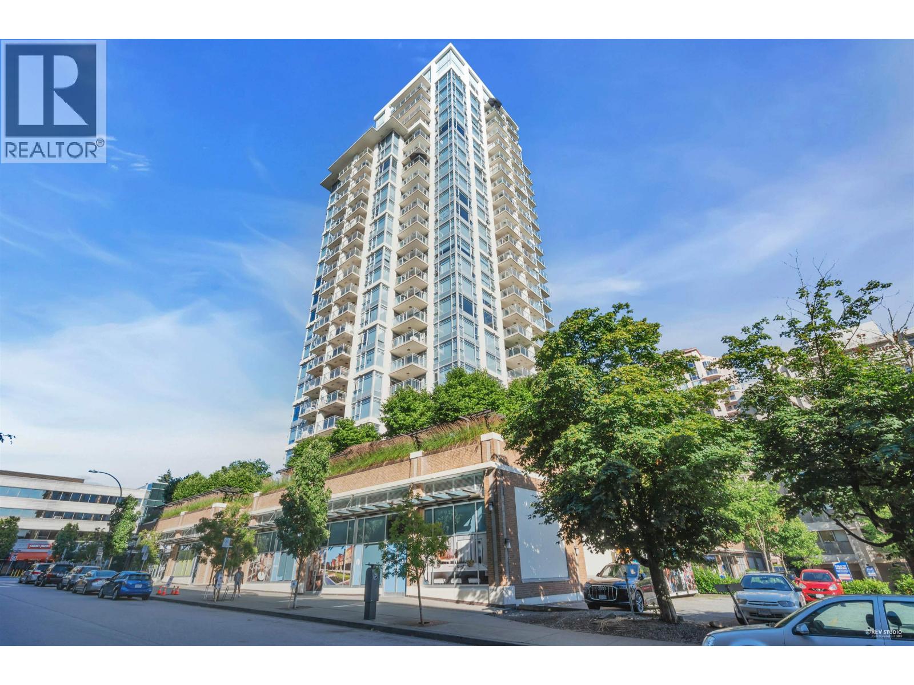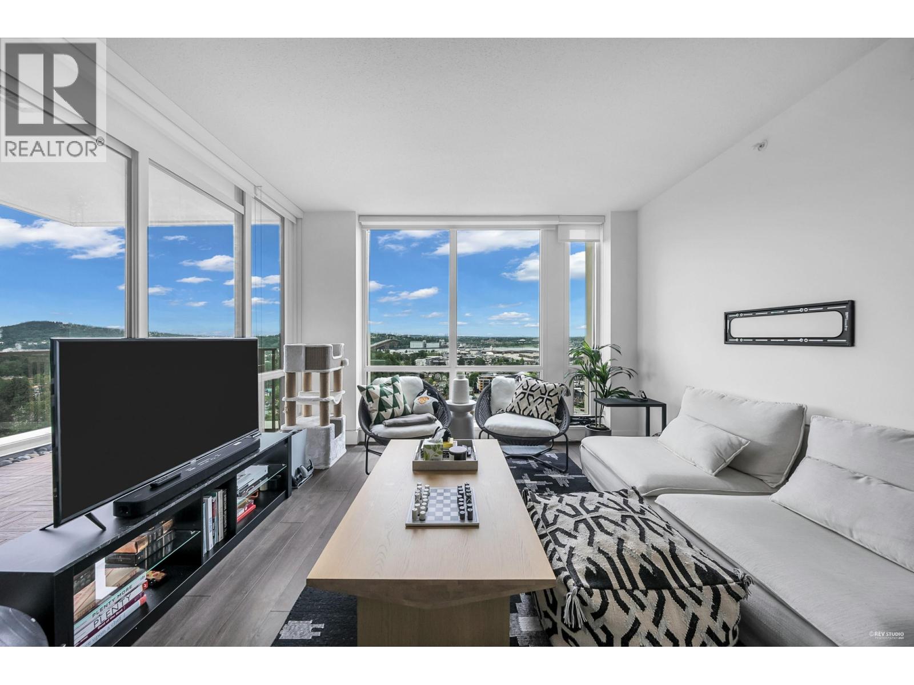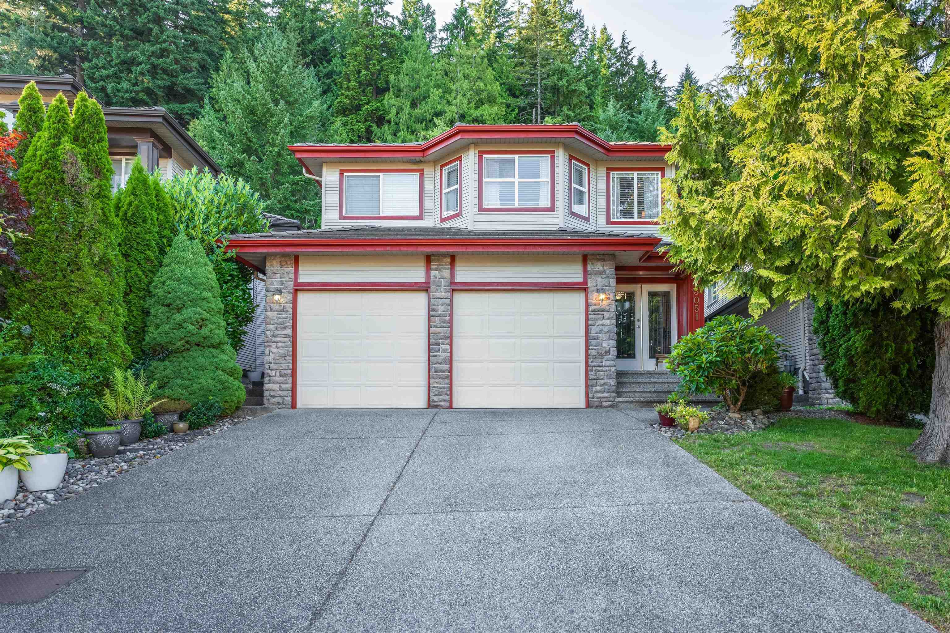- Houseful
- BC
- Port Moody
- College Park
- 402 Cardiff Way
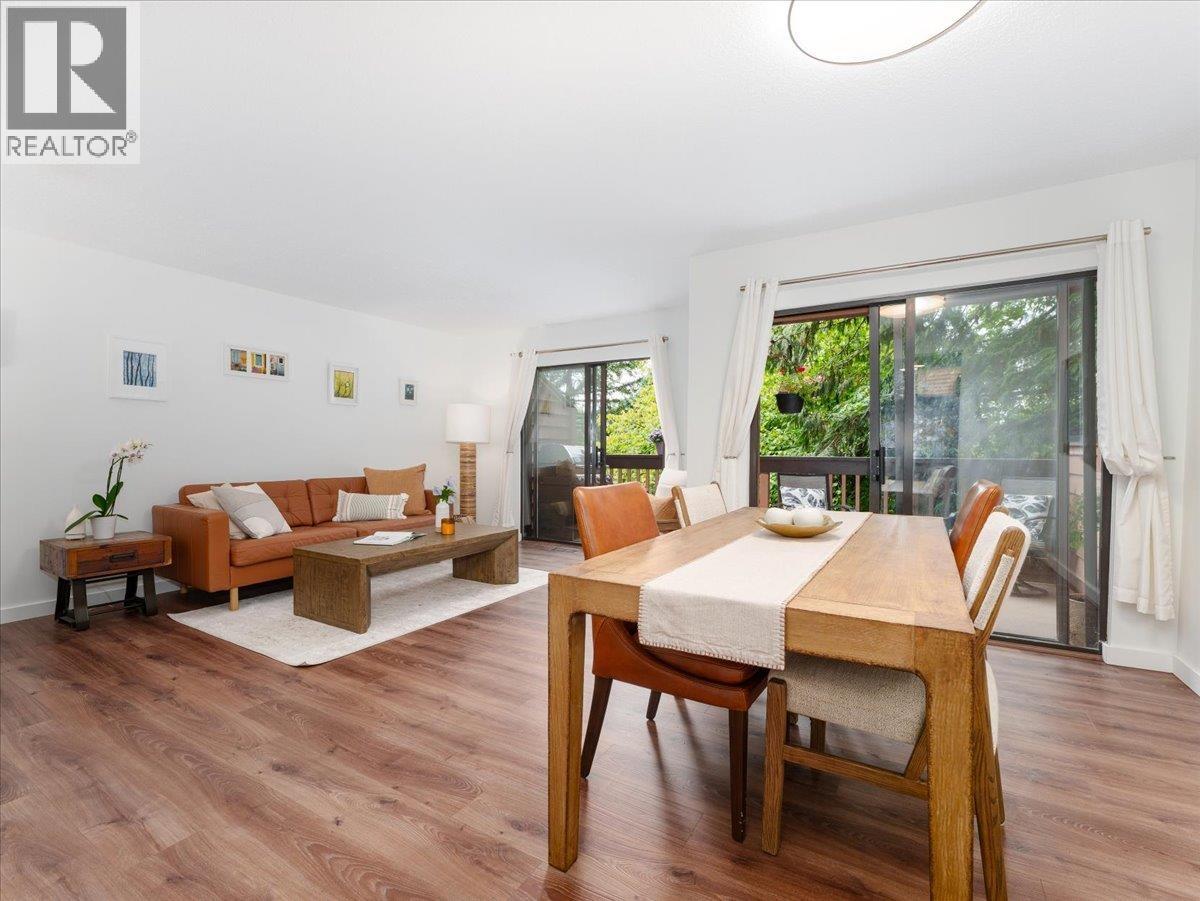
Highlights
Description
- Home value ($/Sqft)$530/Sqft
- Time on Housefulnew 2 hours
- Property typeSingle family
- Neighbourhood
- Median school Score
- Year built1977
- Mortgage payment
Welcome to Easthill a sought after family-friendly community. Beautifully renovated, move in ready end-unit townhome, perfect for growing families who value both comfort & community. 3 bed upstairs w huge sun-filled balcony off primary. Main floor´s open-concept living/dining is bright & inviting w double patio doors leading to a balcony ideal for BBQs/entertaining. Large family room on lower level with direct access to a 684sq ft fully fenced private backyard, also laundry + 3 storage rms and potential for an additional bathroom. Updates: full bathroom renovation, backyard paving & fence, living rm floor, fresh paint. Pet-friendly, proactive strata with resort-style amenities, clubhouse, sauna, 18-meter indoor pool. Central location, close to trails, tennis courts, sports fields. 2 parking. Open House Saturday Oct 25th, 2pm - 4pm (id:63267)
Home overview
- Heat type Forced air
- Has pool (y/n) Yes
- # parking spaces 2
- Has garage (y/n) Yes
- # full baths 2
- # total bathrooms 2.0
- # of above grade bedrooms 3
- Community features Pets allowed with restrictions
- Lot desc Garden area
- Lot size (acres) 0.0
- Building size 1697
- Listing # R3060571
- Property sub type Single family residence
- Status Active
- Listing source url Https://www.realtor.ca/real-estate/29015873/402-cardiff-way-port-moody
- Listing type identifier Idx

$-1,744
/ Month

