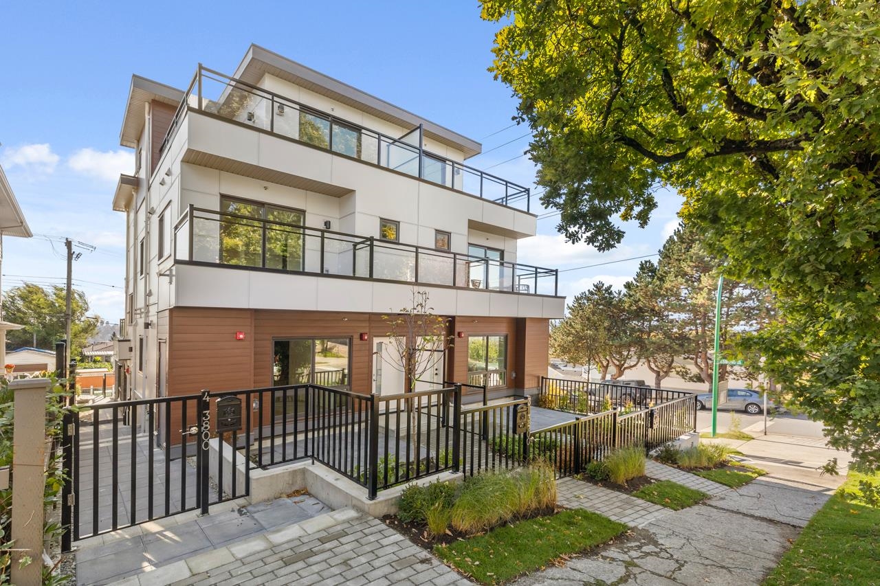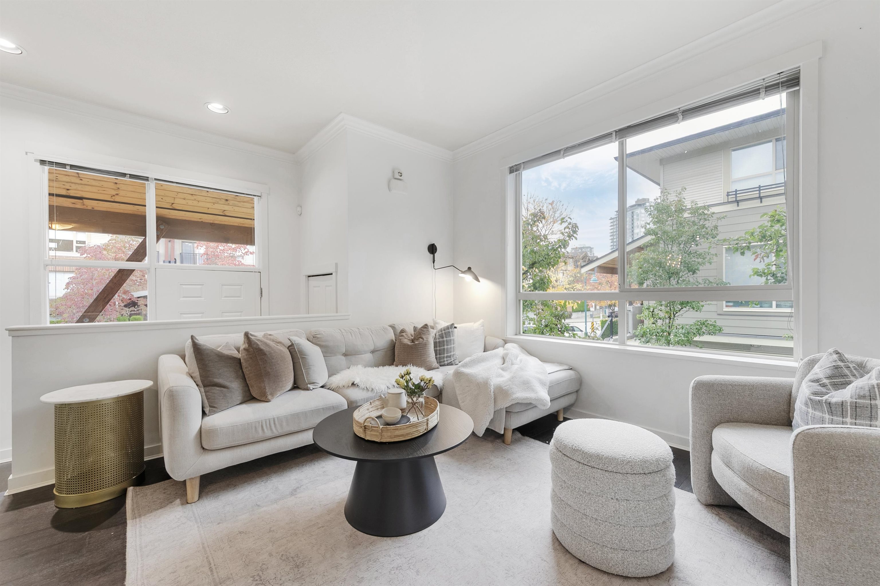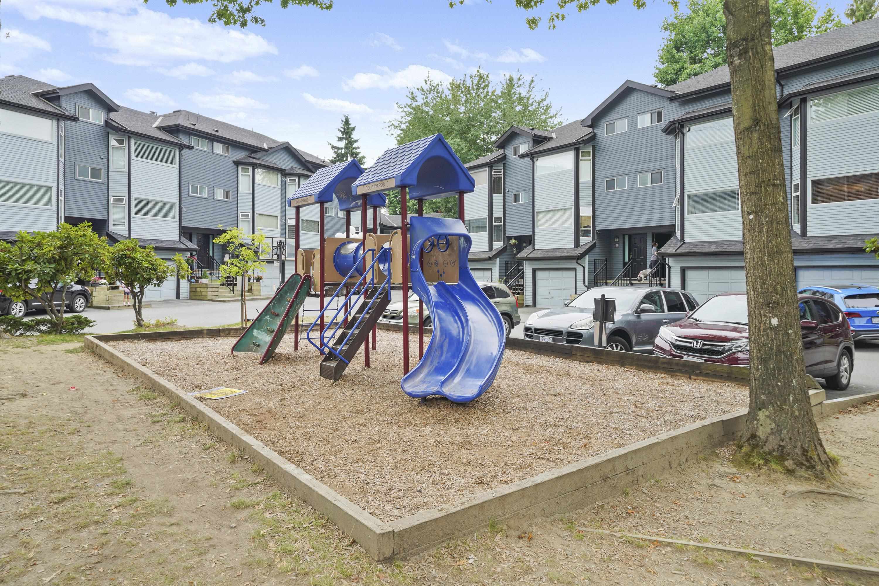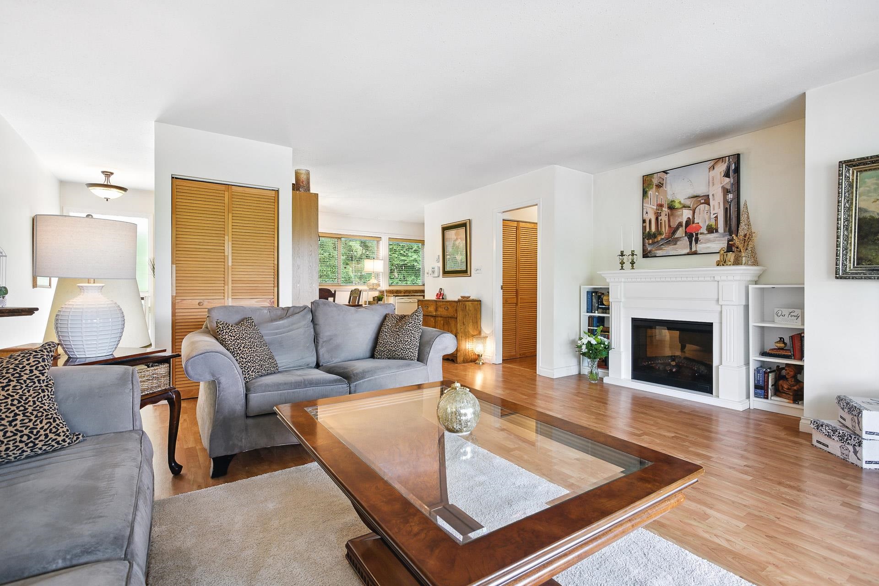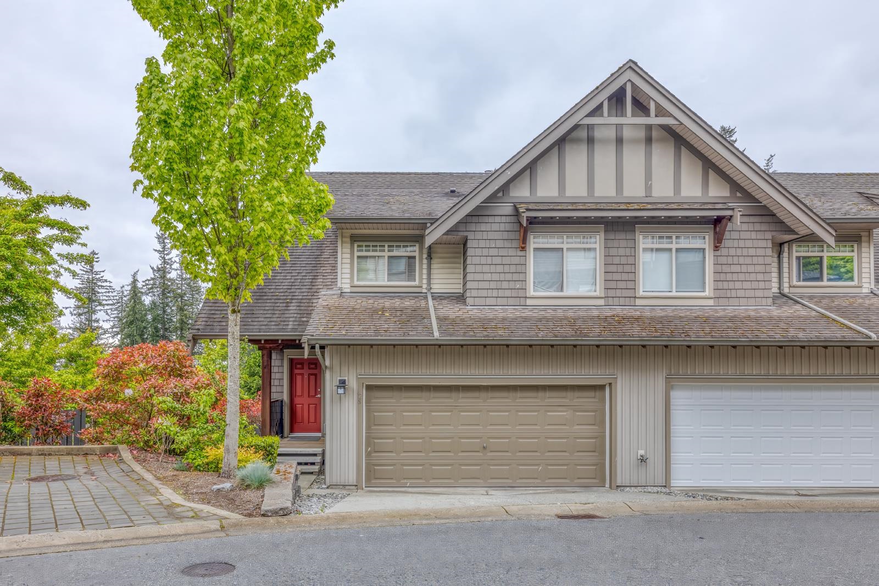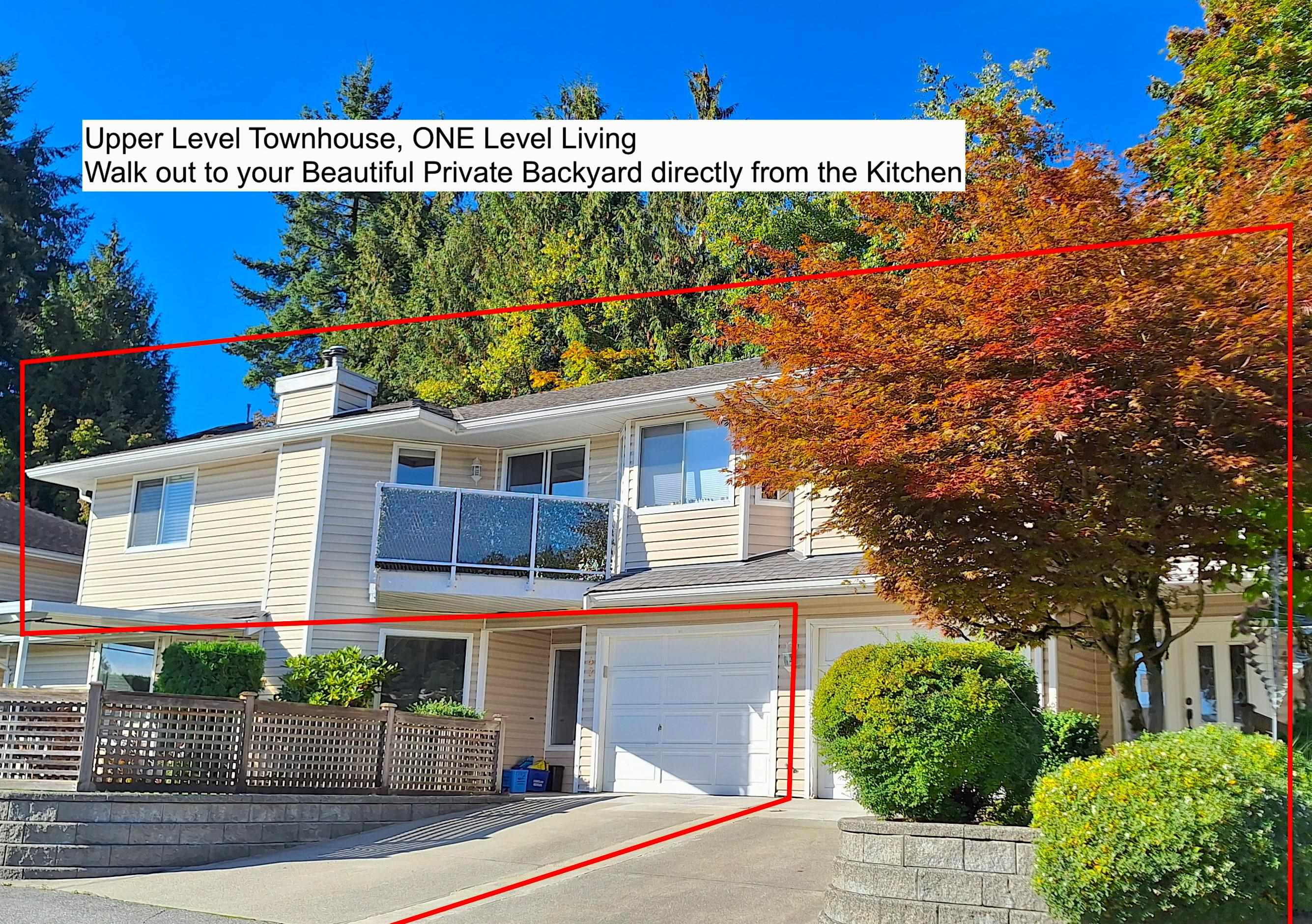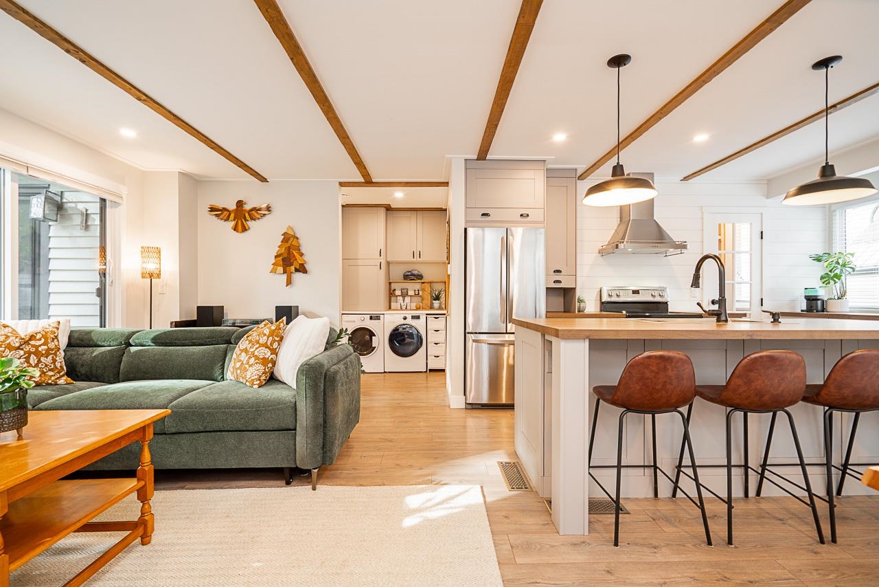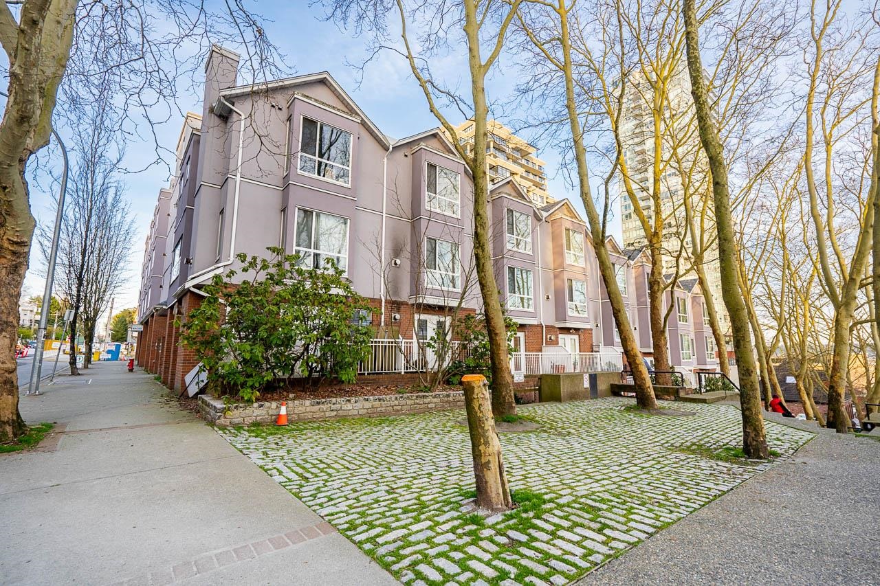Select your Favourite features
- Houseful
- BC
- Port Moody
- College Park
- 50 Seaview Dr #24
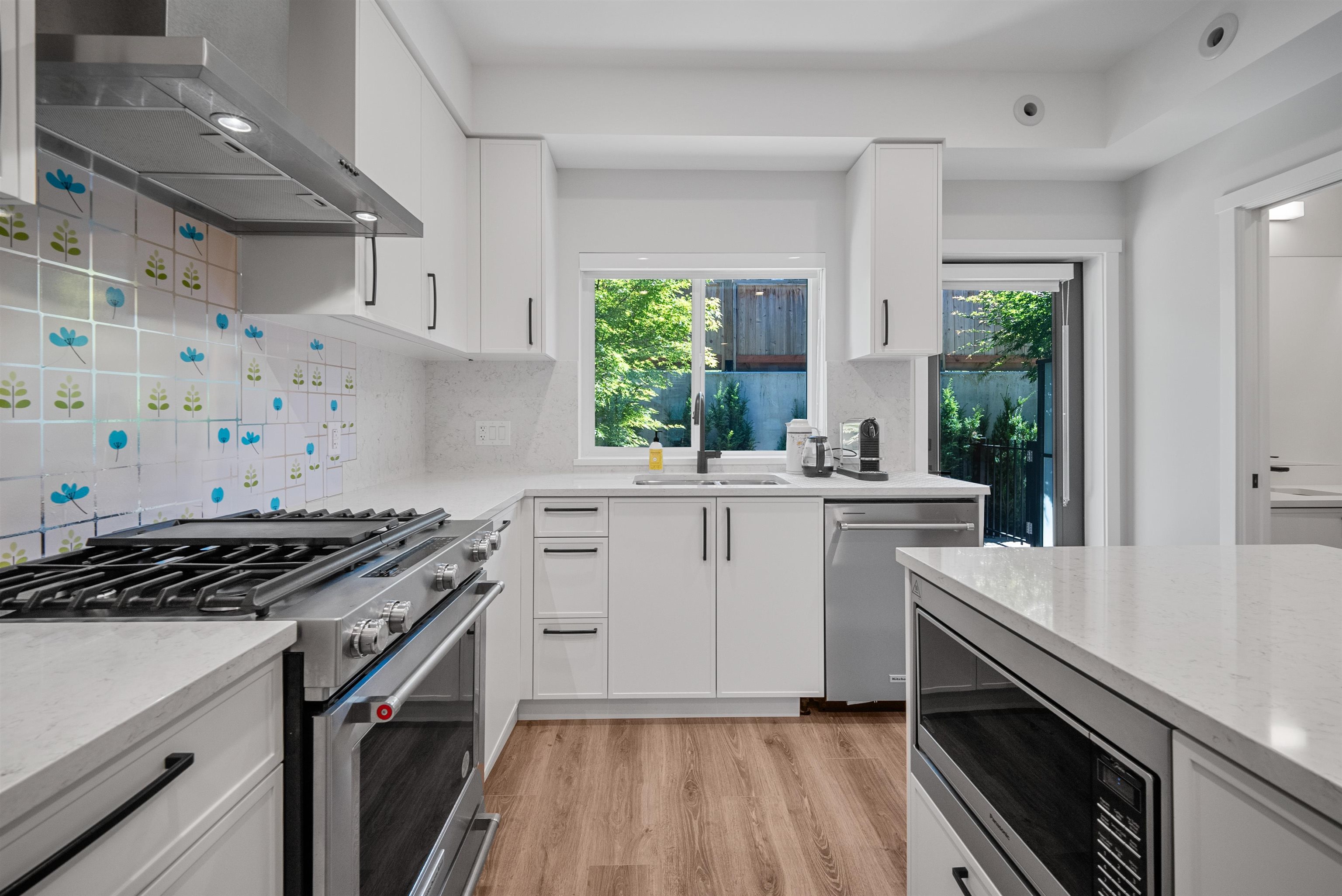
Highlights
Description
- Home value ($/Sqft)$920/Sqft
- Time on Houseful
- Property typeResidential
- Style3 storey
- Neighbourhood
- CommunityShopping Nearby
- Median school Score
- Year built2023
- Mortgage payment
Welcome to STONE RIDGE! Proudly built by Allaire Living. Nestled on quiet inner street but close to everything you need for daily life.This energy efficient home features tankless hot water heater, A/C, custom-designed kitchen cabinetry, S/S appliances,quartz countertops, backsplash and higher ceiling. NuHeat heated floors in the ensuite for your comfort. Spacious master bdrm fits a king-size bed. Upstairs upgraded laminate floor thru all 3 bdrms. Tandem garage with bonus TWO EV charging. South facing spacious patio with the gas hookup- perfect for your summer BBQ! Close to skytrain station, future YMCA, Park and Safeway. Schools, restaurants, breweries, community and shops are steps away. Port Moody Secondary with IB program.
MLS®#R3004494 updated 2 months ago.
Houseful checked MLS® for data 2 months ago.
Home overview
Amenities / Utilities
- Heat source Forced air, heat pump, natural gas
- Sewer/ septic Public sewer, sanitary sewer
Exterior
- # total stories 3.0
- Construction materials
- Foundation
- Roof
- # parking spaces 2
- Parking desc
Interior
- # full baths 2
- # half baths 1
- # total bathrooms 3.0
- # of above grade bedrooms
- Appliances Washer/dryer, dishwasher, refrigerator, stove, microwave
Location
- Community Shopping nearby
- Area Bc
- Water source Public
- Zoning description Res
Overview
- Basement information None
- Building size 1357.0
- Mls® # R3004494
- Property sub type Townhouse
- Status Active
- Tax year 2024
Rooms Information
metric
- Walk-in closet 0.991m X 2.438m
Level: Above - Bedroom 2.438m X 3.2m
Level: Above - Primary bedroom 3.581m X 3.429m
Level: Above - Bedroom 3.15m X 3.073m
Level: Above - Patio 2.743m X 3.454m
Level: Main - Living room 3.531m X 3.607m
Level: Main - Dining room 3.708m X 3.454m
Level: Main - Kitchen 3.454m X 3.404m
Level: Main
SOA_HOUSEKEEPING_ATTRS
- Listing type identifier Idx

Lock your rate with RBC pre-approval
Mortgage rate is for illustrative purposes only. Please check RBC.com/mortgages for the current mortgage rates
$-3,328
/ Month25 Years fixed, 20% down payment, % interest
$
$
$
%
$
%

Schedule a viewing
No obligation or purchase necessary, cancel at any time

