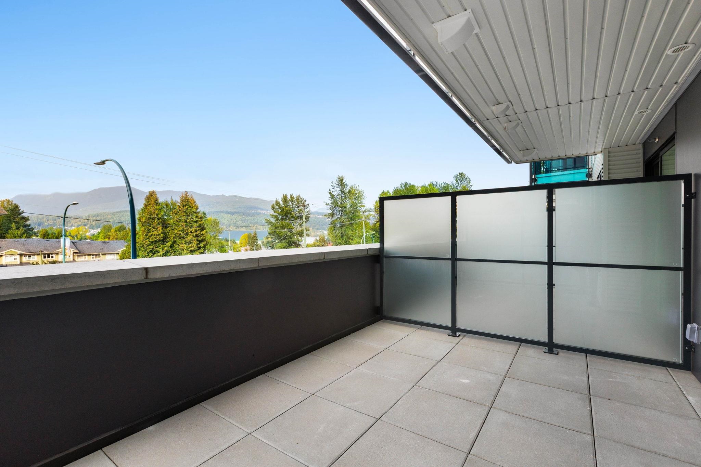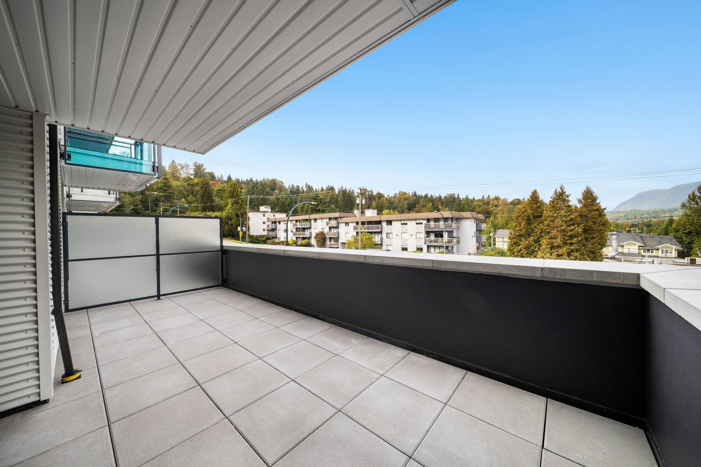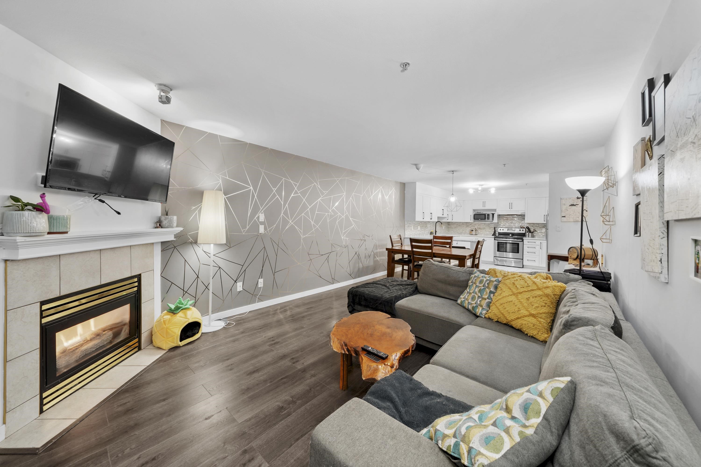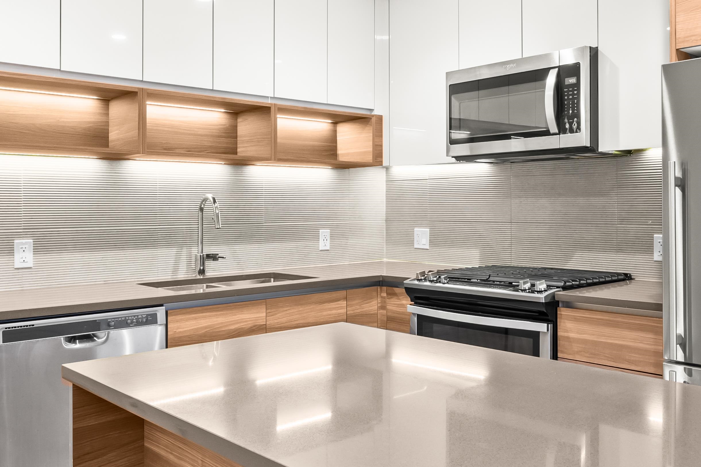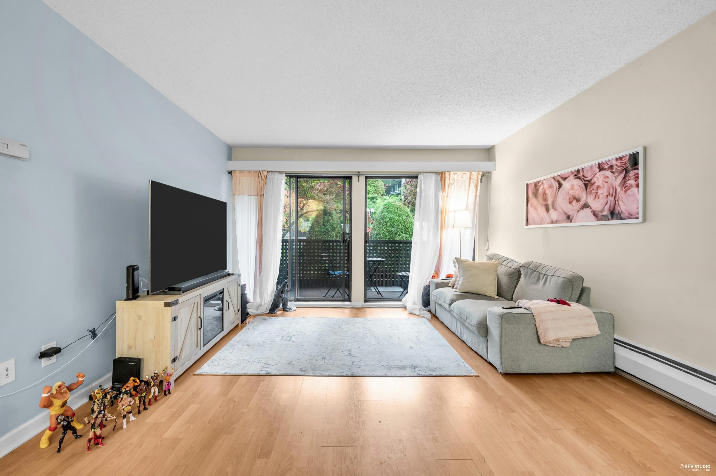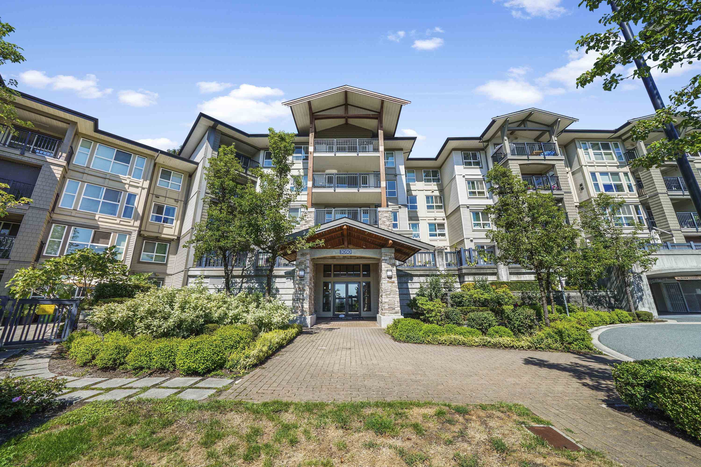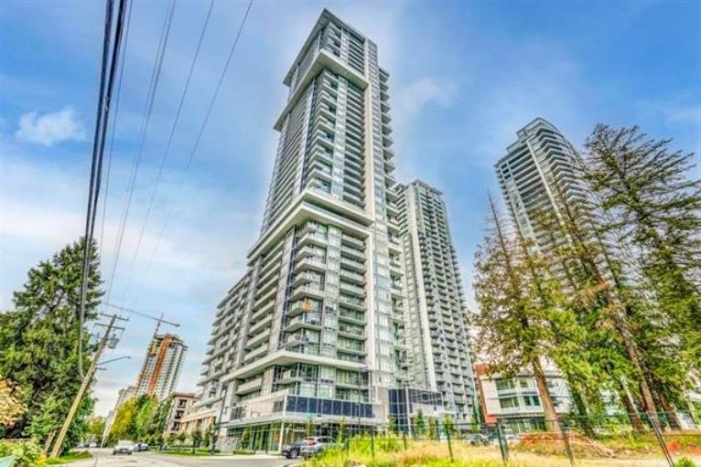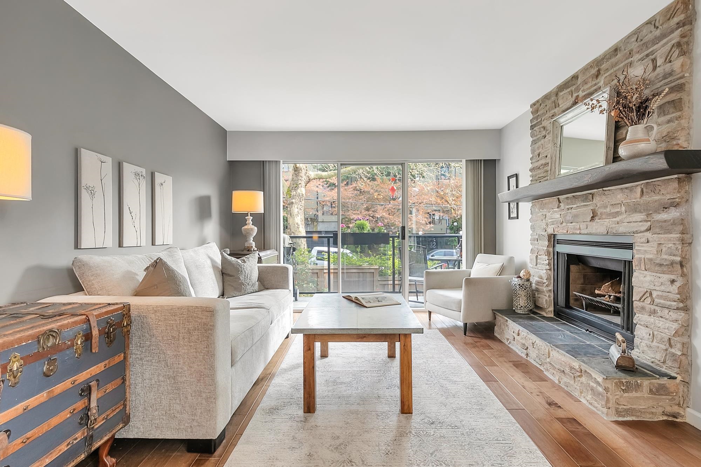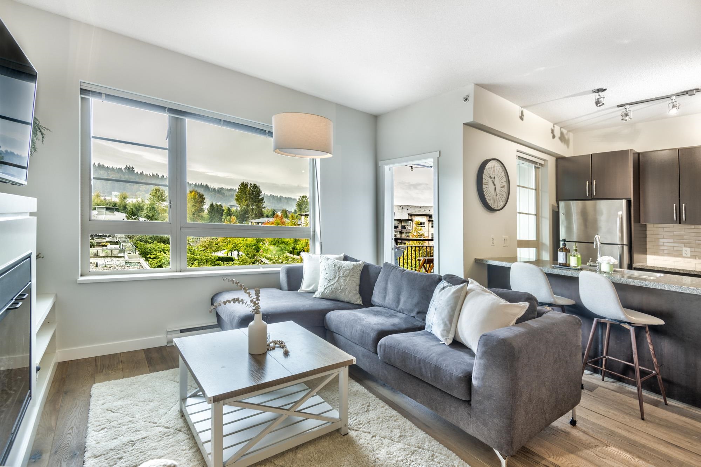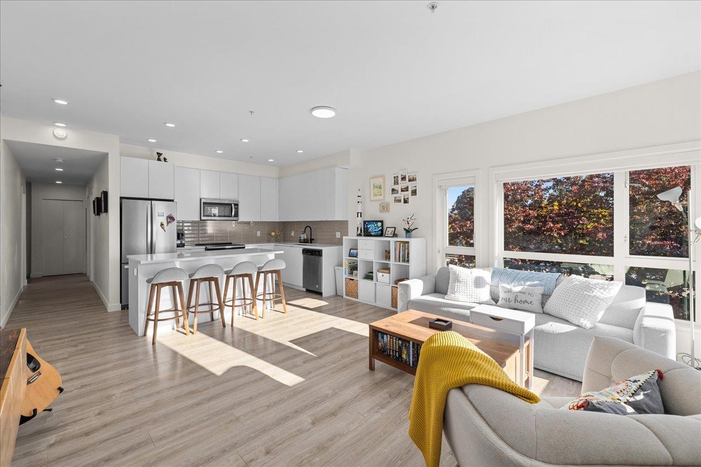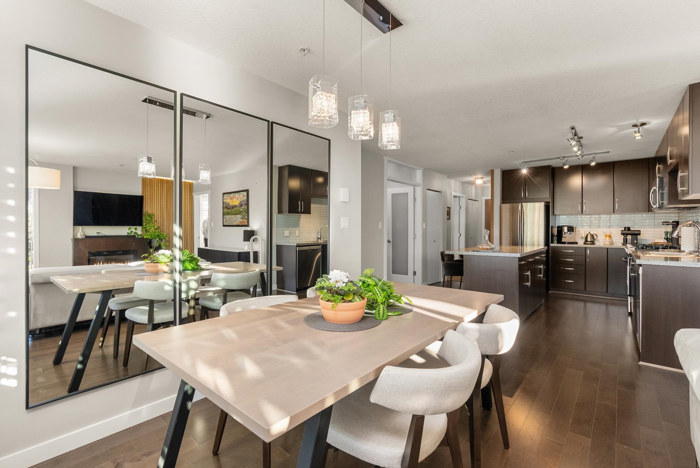- Houseful
- BC
- Port Moody
- Inlet Centre
- 500 Klahanie Drive #201
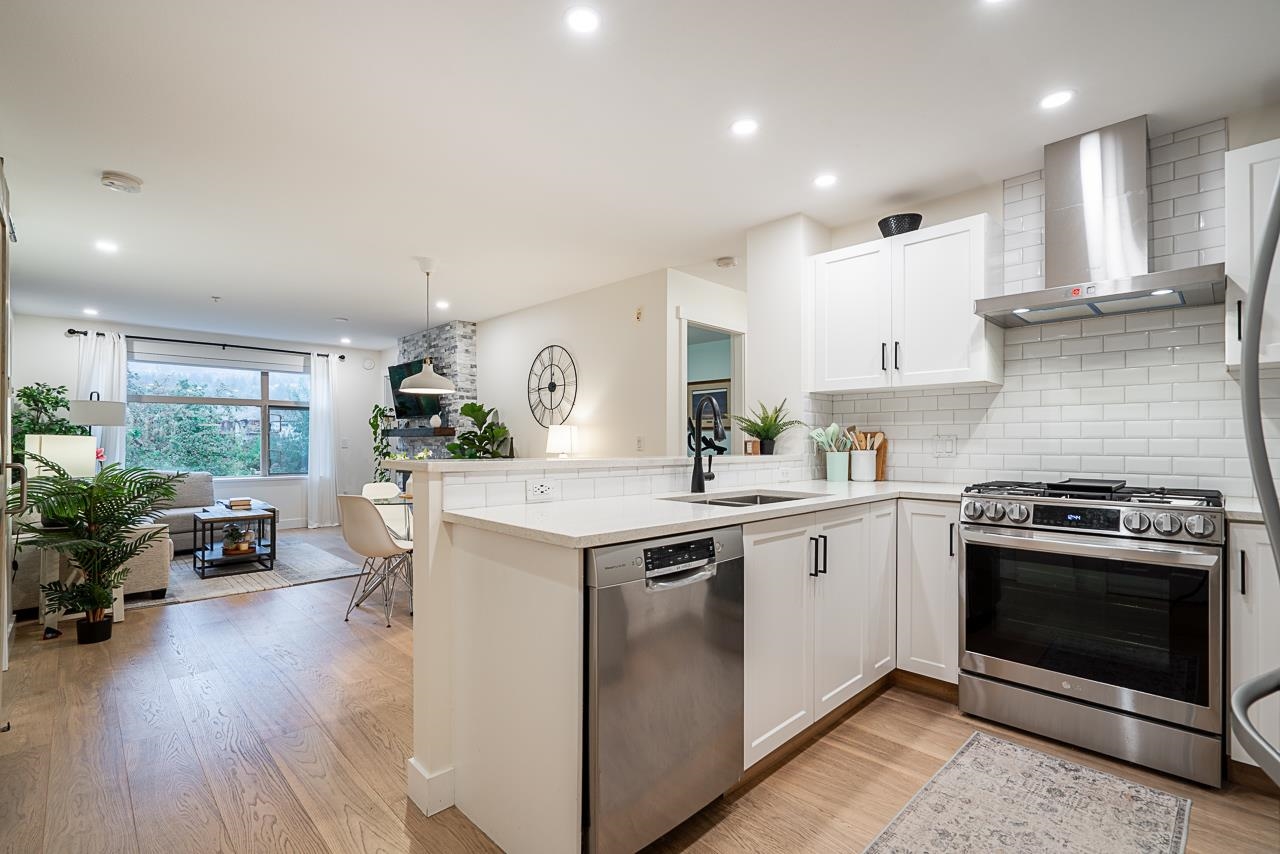
500 Klahanie Drive #201
500 Klahanie Drive #201
Highlights
Description
- Home value ($/Sqft)$867/Sqft
- Time on Houseful
- Property typeResidential
- Neighbourhood
- CommunityShopping Nearby
- Median school Score
- Year built2006
- Mortgage payment
Welcome to “Tides” at Klahanie! This beautifully updated 2bed/2bath unit is located on the quiet side of the building, offers peaceful greenbelt & mountain views, has a functional layout with ample bedrooms on either side of the unit & plenty of storage! Tasteful updates include your functional kitchen with new appliances, countertops, cabinets & backsplash - Primary bathroom shower, tub surround & vanity - pot lights, stunning fireplace, new blinds, new hardware & taps/toilets, flooring, countertops & more! Relax in the world class, amenities building The Canoe Club w pool, gym, courts, guest suites, theatre, lounge & more! Steps to Rocky Point, trails, craft breweries, shops, Inlet Centre SkyTrain & WCE. Live the best of the Port Moody lifestyle, where nature meets convenience.
Home overview
- Heat source Baseboard, electric
- Sewer/ septic Public sewer, sanitary sewer, storm sewer
- # total stories 6.0
- Construction materials
- Foundation
- Roof
- # parking spaces 1
- Parking desc
- # full baths 2
- # total bathrooms 2.0
- # of above grade bedrooms
- Appliances Washer/dryer, dishwasher, refrigerator, stove
- Community Shopping nearby
- Area Bc
- Subdivision
- View Yes
- Water source Public
- Zoning description Cd-28
- Directions A943c706a74cb7a8fe03aa6f81be96d1
- Basement information Finished
- Building size 922.0
- Mls® # R3058281
- Property sub type Apartment
- Status Active
- Tax year 2025
- Foyer 1.041m X 2.769m
Level: Main - Kitchen 2.921m X 2.54m
Level: Main - Living room 3.531m X 3.658m
Level: Main - Bedroom 3.581m X 2.692m
Level: Main - Dining room 2.87m X 3.48m
Level: Main - Laundry 1.016m X 2.54m
Level: Main - Primary bedroom 3.099m X 3.277m
Level: Main - Walk-in closet 1.27m X 2.032m
Level: Main
- Listing type identifier Idx

$-2,131
/ Month

