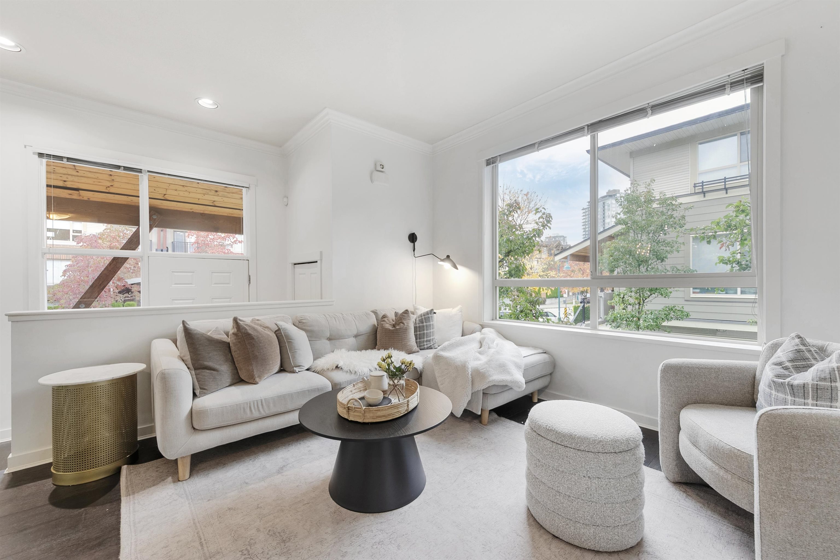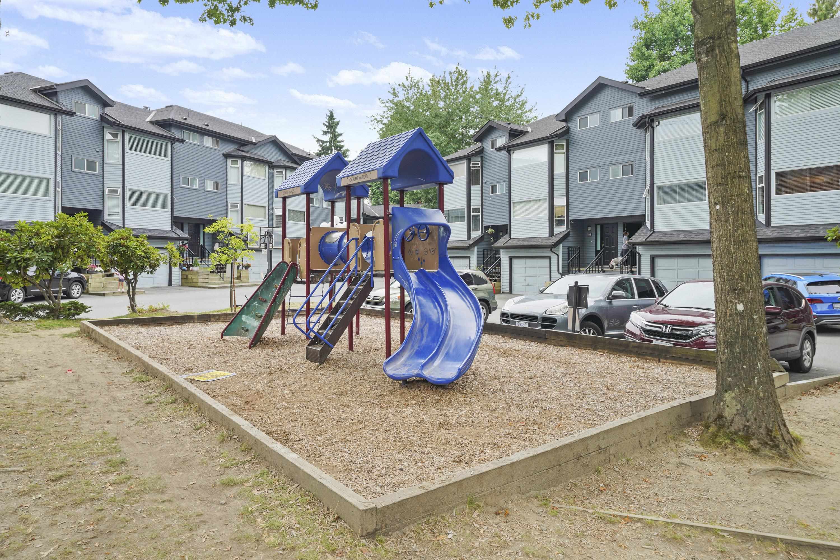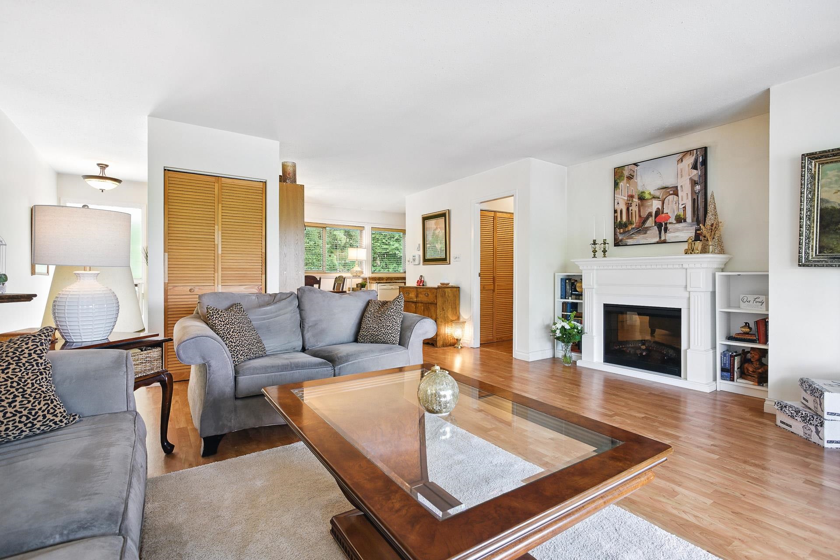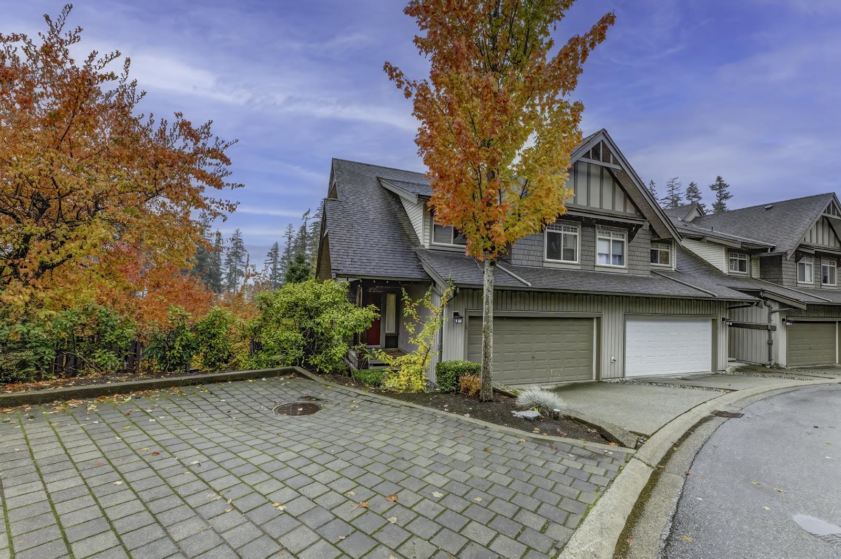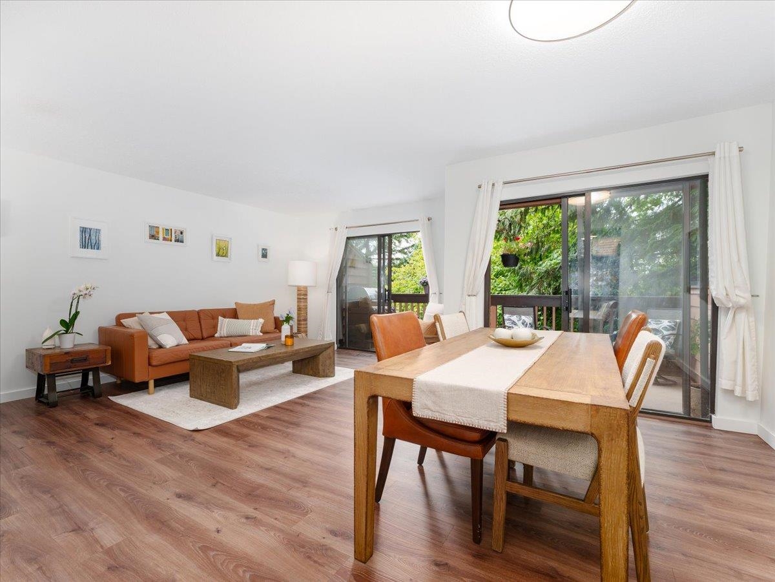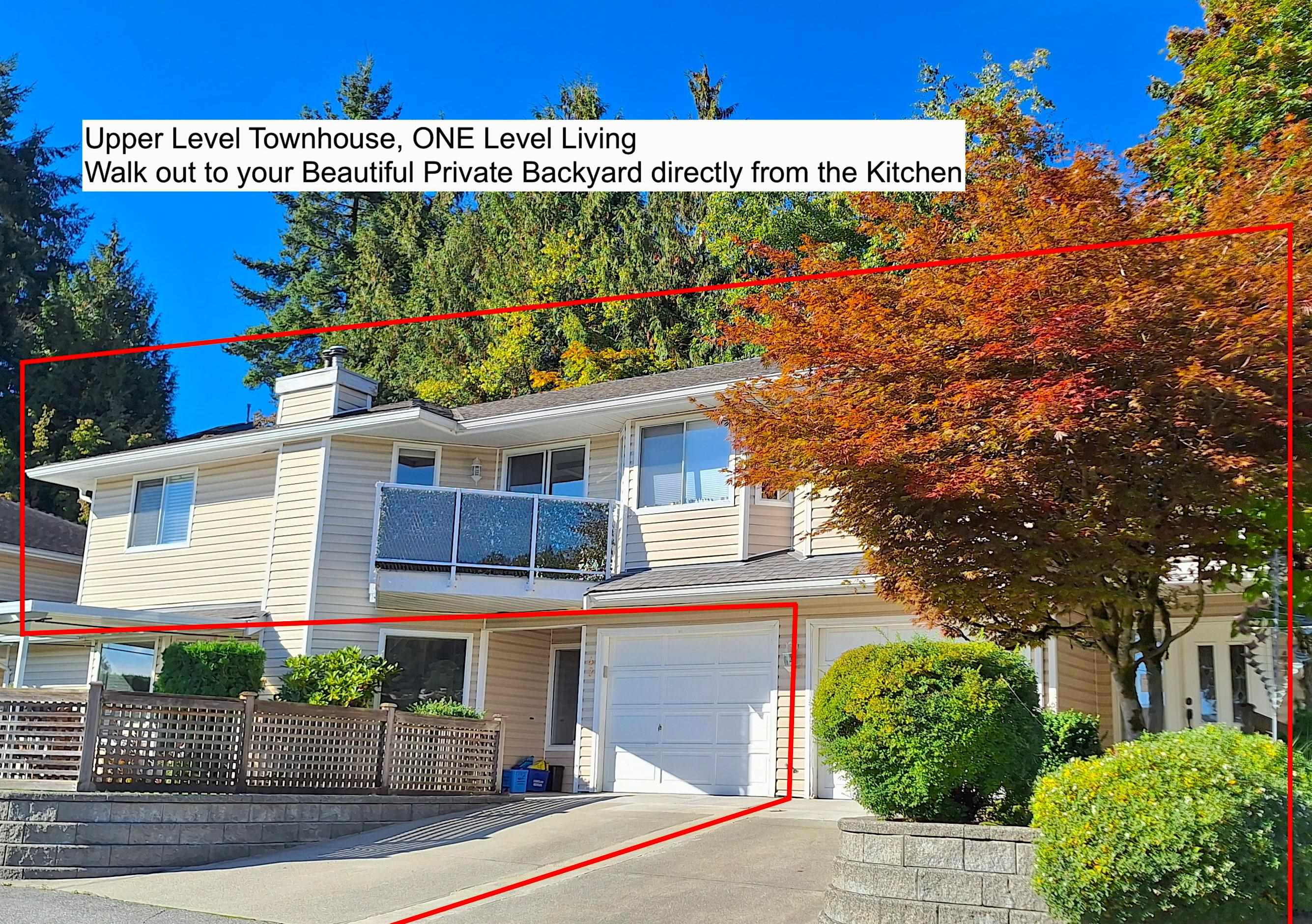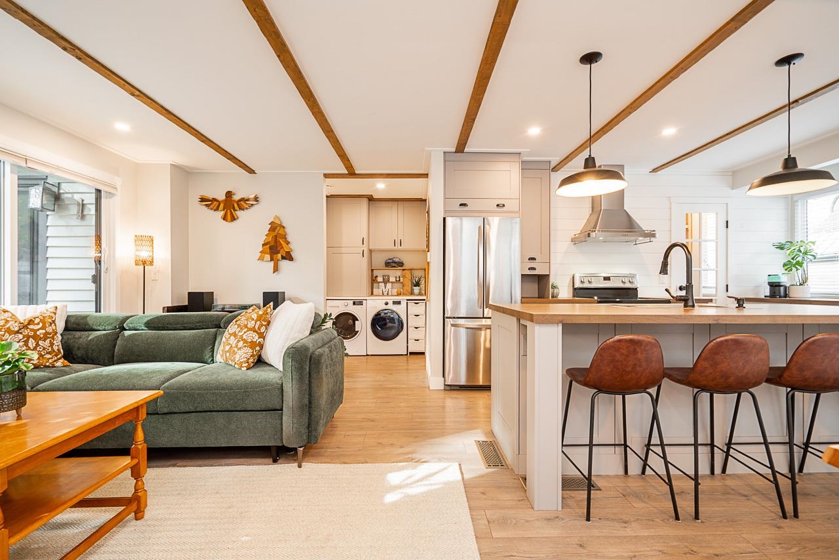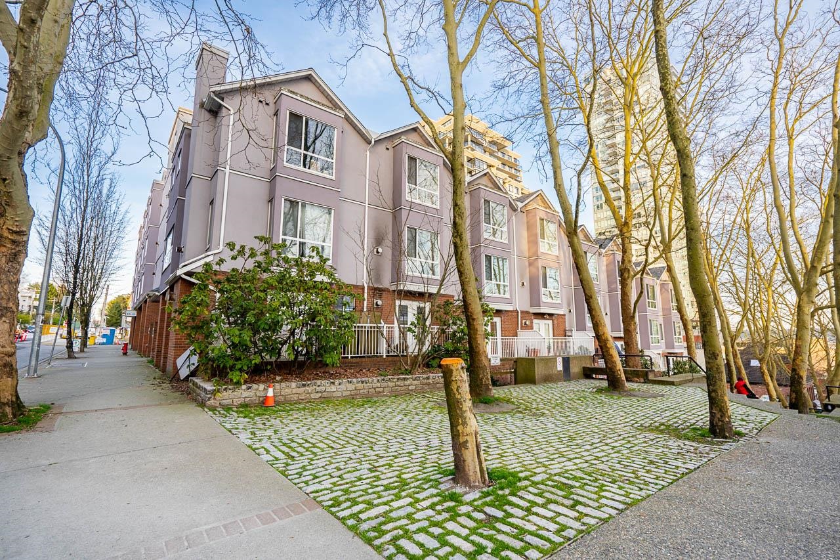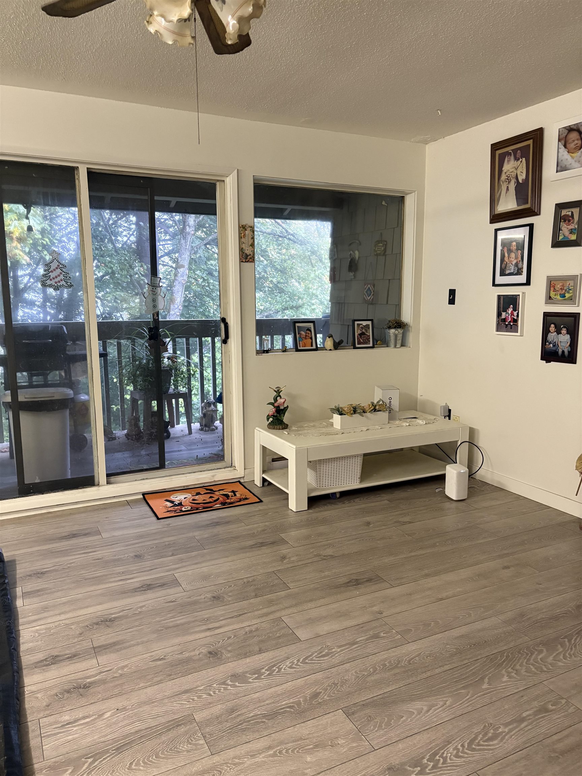Select your Favourite features
- Houseful
- BC
- Port Moody
- Coronation Park
- 505 Carlsen Place
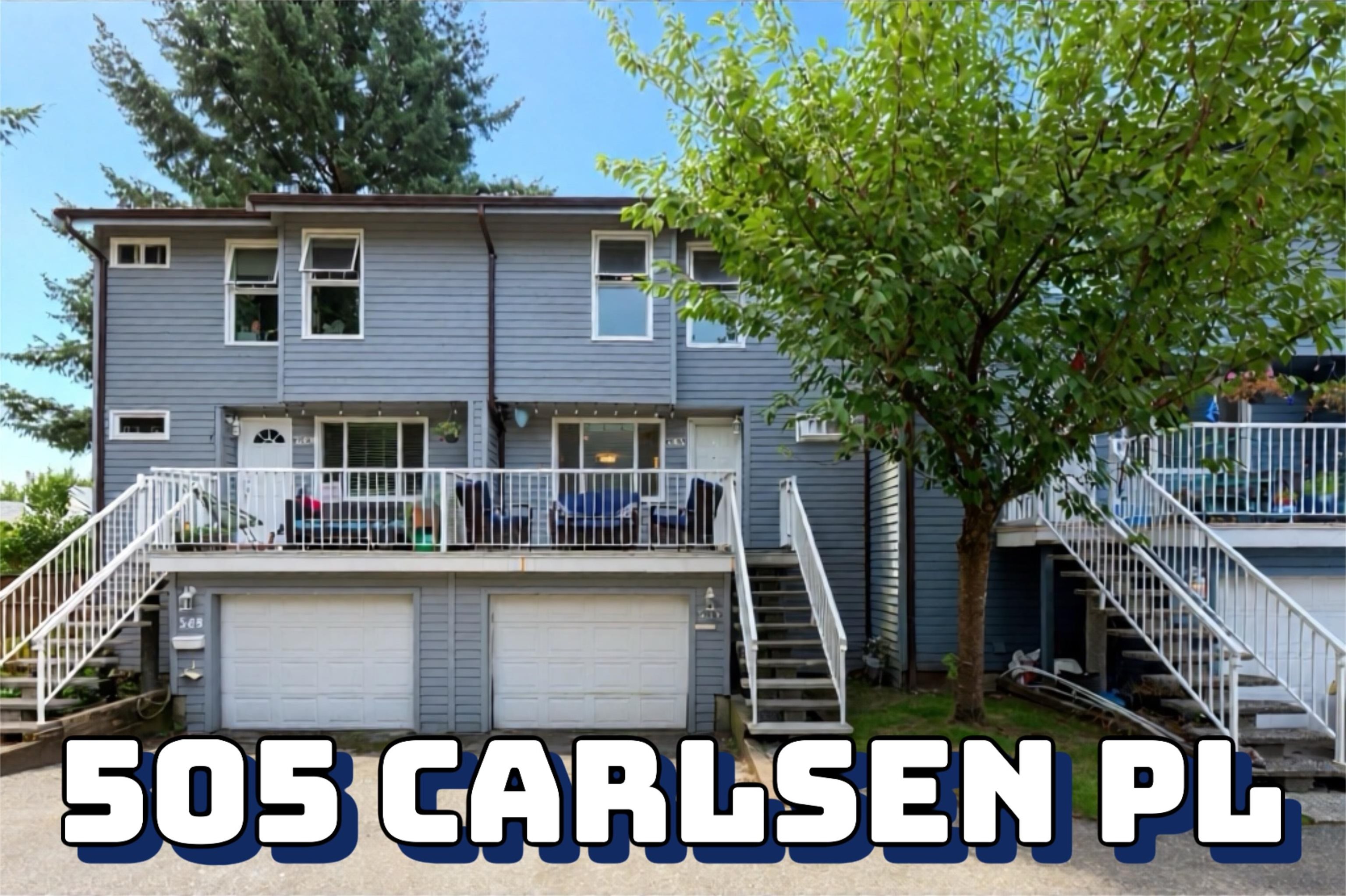
Highlights
Description
- Home value ($/Sqft)$578/Sqft
- Time on Houseful
- Property typeResidential
- Neighbourhood
- CommunityShopping Nearby
- Median school Score
- Year built1979
- Mortgage payment
Top 5 reasons why this Townhouse will move quick. 1. LOCATION - Amazing walkability to Port Moody center, Newport Village, Suter Brook, Rocky Point, Brewers Row, Rec center & Skytrain. 2. COMPLEX - Eagle Point is super family friendly with an outdoor pool, sauna & playground. Awesome community with lots of kids. 3. LAY-OUT - 3 level townhouse has 3 beds + 2 full baths up. The Open Kitchen concept flows past the living/dining out to patio & RARE backyard area. A great chill & play zone. 4. UPGRADES - The kitchen has been completely renovated & modernized. It's amazing & open. The bathrooms have been updated. Newer flooring throughout + new lighting. 5. PRICE - Priced sharp under $950K & includes a 1 car garage + parking stall. One of the best spots in the complex feels like a Cul-De-Sac.
MLS®#R3060431 updated 5 hours ago.
Houseful checked MLS® for data 5 hours ago.
Home overview
Amenities / Utilities
- Heat source Forced air, natural gas
- Sewer/ septic Public sewer, sanitary sewer
Exterior
- # total stories 3.0
- Construction materials
- Foundation
- Roof
- # parking spaces 2
- Parking desc
Interior
- # full baths 2
- # half baths 1
- # total bathrooms 3.0
- # of above grade bedrooms
- Appliances Washer/dryer, dishwasher, refrigerator, stove
Location
- Community Shopping nearby
- Area Bc
- Subdivision
- Water source Public
- Zoning description Rm3
Overview
- Basement information Finished
- Building size 1643.0
- Mls® # R3060431
- Property sub type Townhouse
- Status Active
- Virtual tour
- Tax year 2025
Rooms Information
metric
- Recreation room 2.921m X 3.556m
- Flex room 2.413m X 3.2m
- Laundry 1.397m X 2.311m
- Bedroom 2.87m X 2.87m
Level: Above - Primary bedroom 3.505m X 4.039m
Level: Above - Bedroom 4.445m X 2.87m
Level: Above - Patio 5.461m X 4.953m
Level: Main - Dining room 3.226m X 2.413m
Level: Main - Kitchen 4.369m X 2.997m
Level: Main - Foyer 4.369m X 1.067m
Level: Main - Living room 4.267m X 3.429m
Level: Main
SOA_HOUSEKEEPING_ATTRS
- Listing type identifier Idx

Lock your rate with RBC pre-approval
Mortgage rate is for illustrative purposes only. Please check RBC.com/mortgages for the current mortgage rates
$-2,531
/ Month25 Years fixed, 20% down payment, % interest
$
$
$
%
$
%

Schedule a viewing
No obligation or purchase necessary, cancel at any time
Nearby Homes
Real estate & homes for sale nearby

