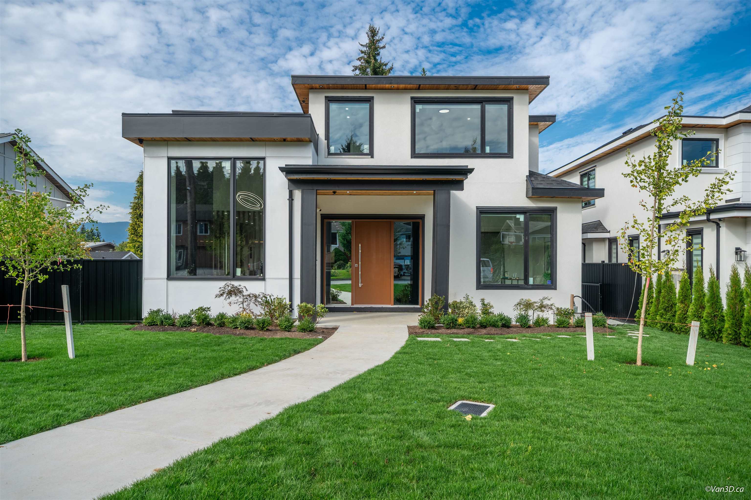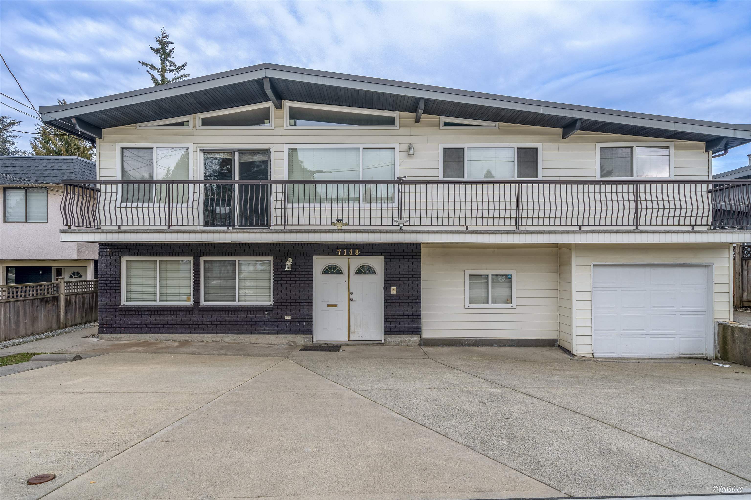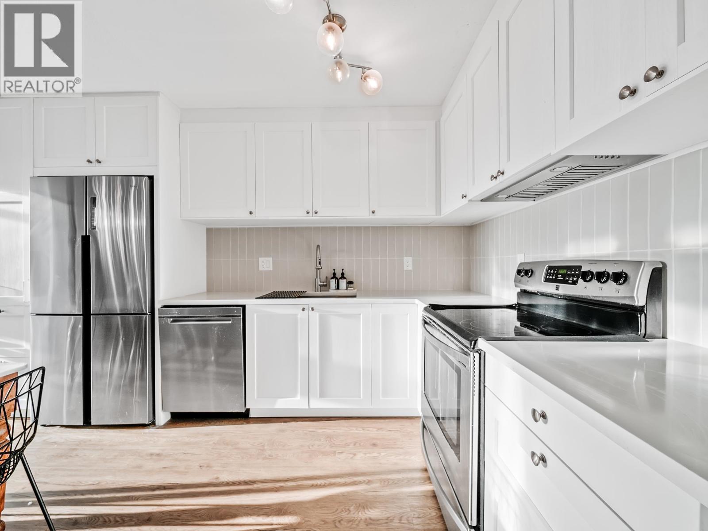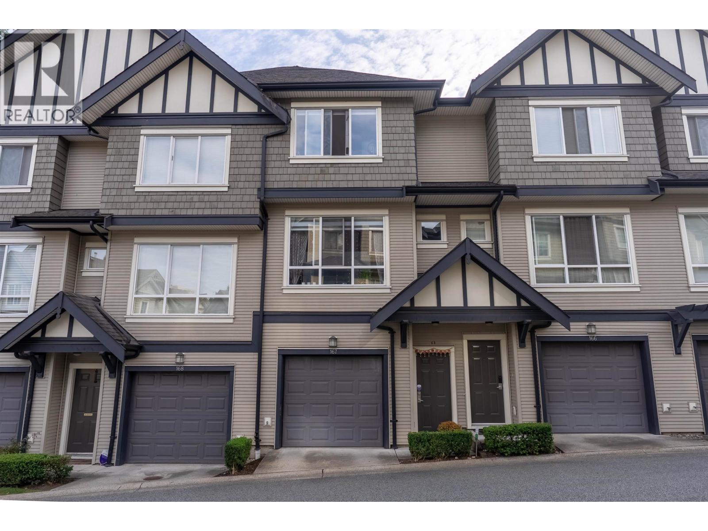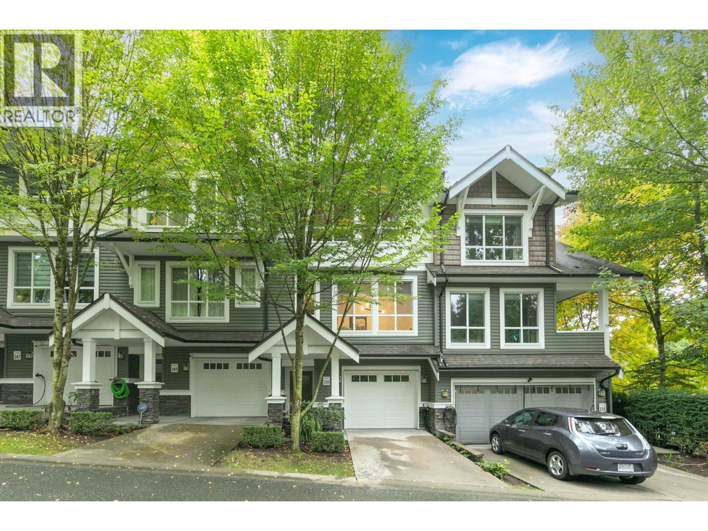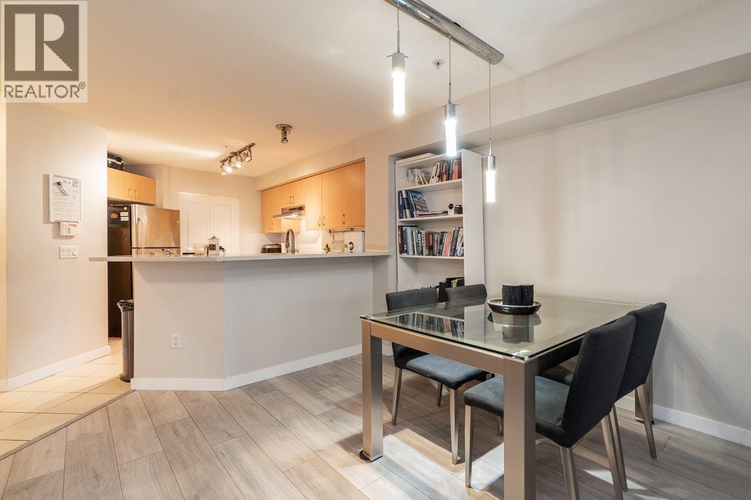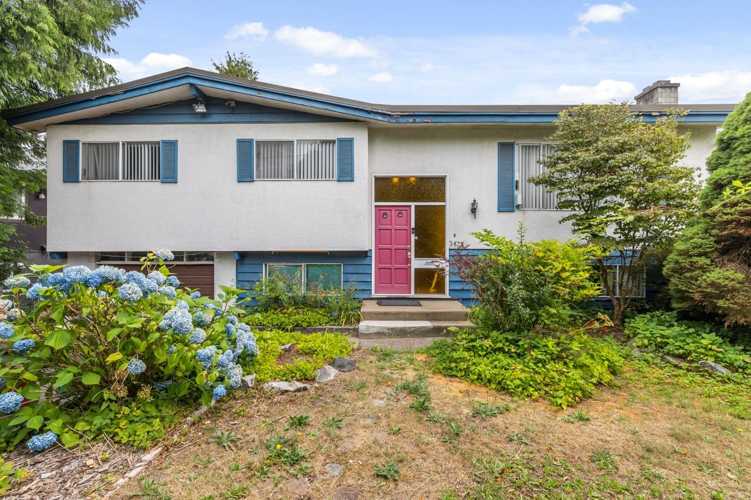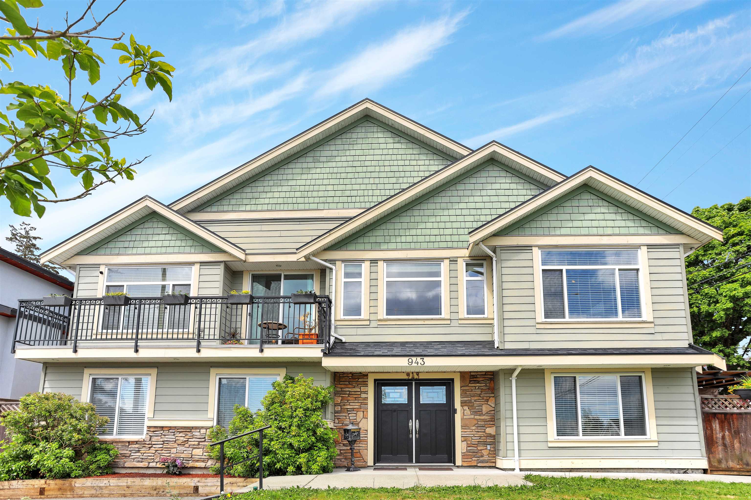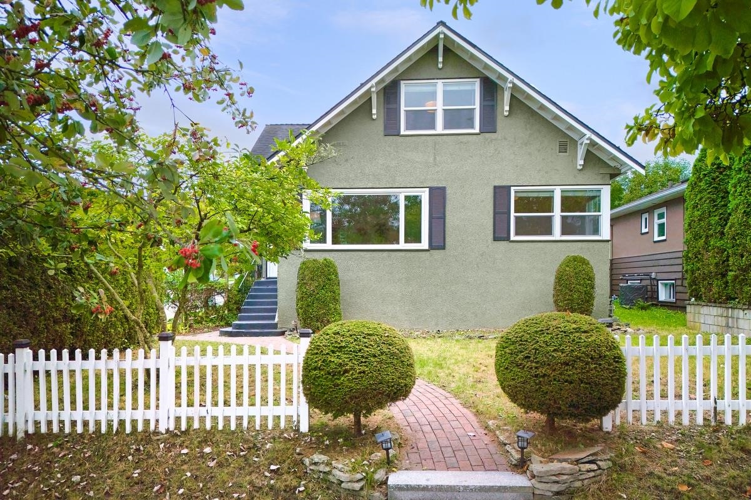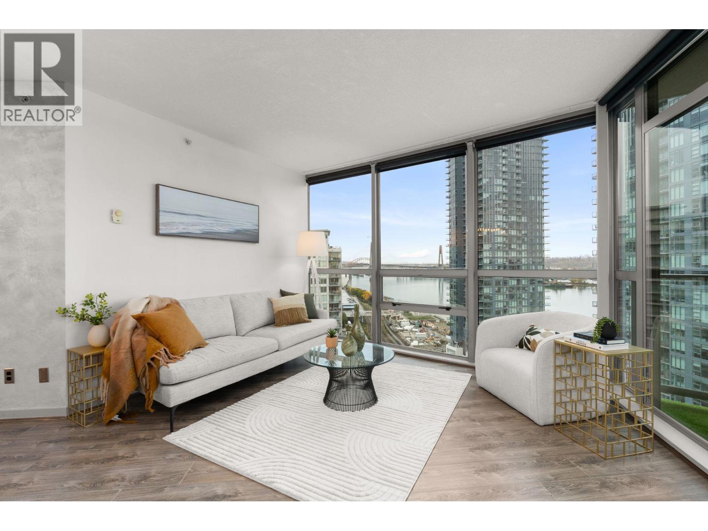Select your Favourite features
- Houseful
- BC
- Port Moody
- Pleasantside
- 532 San Remo Drive
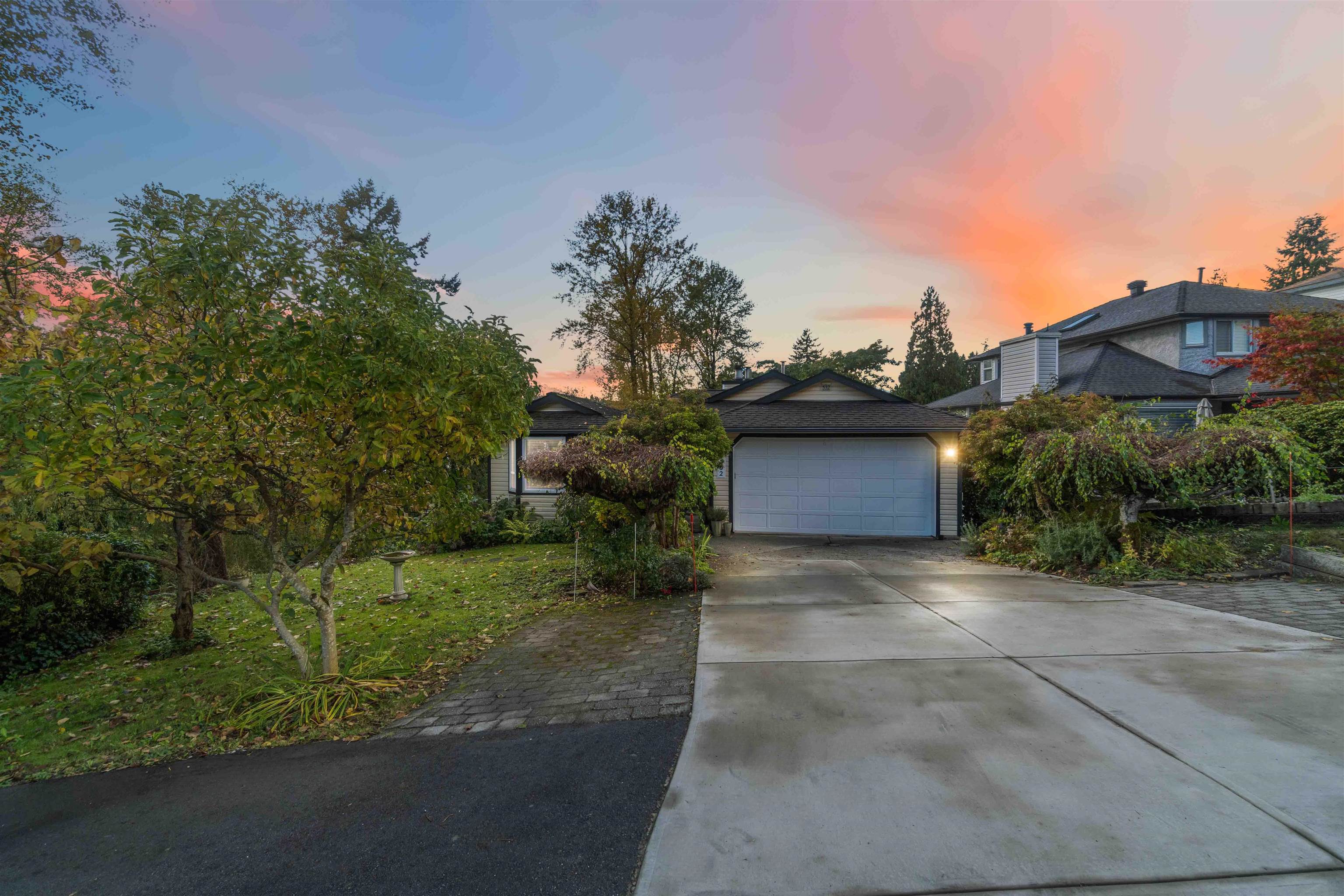
Highlights
Description
- Home value ($/Sqft)$683/Sqft
- Time on Houseful
- Property typeResidential
- StyleRancher/bungalow w/bsmt.
- Neighbourhood
- CommunityShopping Nearby
- Median school Score
- Year built1989
- Mortgage payment
Rancher with a view! Ideally located on Shoreline Trail, just a short walk to Newport Village and the Rec. Centre. Experience the best of Port Moody in this beautifully updated home, featuring a 2-bedroom walk-out suite. A total of 6-bedrooms, 3 bathrooms. Enjoy serene water views, a private fenced yard, and a spacious deck with hot tub -- perfect for relaxing or entertaining. The newer kitchen boasts modern finishes, and year-round comfort is ensured with a heat pump A/C and newer furnace. A double car garage provides ample parking and storage. Schools, parks, and transit are all at your doorstep. This home combines convenience, privacy, and West Coast charm, making it ideal for Down-sizers, your family or multi-generational living.
MLS®#R3061246 updated 7 hours ago.
Houseful checked MLS® for data 7 hours ago.
Home overview
Amenities / Utilities
- Heat source Forced air
- Sewer/ septic Public sewer, sanitary sewer, storm sewer
Exterior
- Construction materials
- Foundation
- Roof
- # parking spaces 5
- Parking desc
Interior
- # full baths 3
- # total bathrooms 3.0
- # of above grade bedrooms
- Appliances Washer/dryer, dishwasher, refrigerator, stove, microwave
Location
- Community Shopping nearby
- Area Bc
- Subdivision
- View Yes
- Water source Public
- Zoning description Rs1
- Directions B713f4a9f8a4eef1b1eedb66f2c5adb4
Lot/ Land Details
- Lot dimensions 6119.0
Overview
- Lot size (acres) 0.14
- Basement information Full
- Building size 2574.0
- Mls® # R3061246
- Property sub type Single family residence
- Status Active
- Tax year 2025
Rooms Information
metric
- Bedroom 3.429m X 4.547m
- Bedroom 4.115m X 3.099m
- Kitchen 5.461m X 5.309m
- Living room 4.115m X 4.928m
- Bedroom 3.327m X 2.591m
- Bedroom 3.099m X 2.997m
Level: Main - Kitchen 3.023m X 3.683m
Level: Main - Primary bedroom 3.937m X 3.937m
Level: Main - Dining room 3.073m X 7.036m
Level: Main - Living room 3.378m X 3.861m
Level: Main - Laundry 2.108m X 1.829m
Level: Main - Bedroom 3.099m X 2.997m
Level: Main - Study 3.226m X 2.769m
Level: Main
SOA_HOUSEKEEPING_ATTRS
- Listing type identifier Idx

Lock your rate with RBC pre-approval
Mortgage rate is for illustrative purposes only. Please check RBC.com/mortgages for the current mortgage rates
$-4,691
/ Month25 Years fixed, 20% down payment, % interest
$
$
$
%
$
%

Schedule a viewing
No obligation or purchase necessary, cancel at any time
Nearby Homes
Real estate & homes for sale nearby

