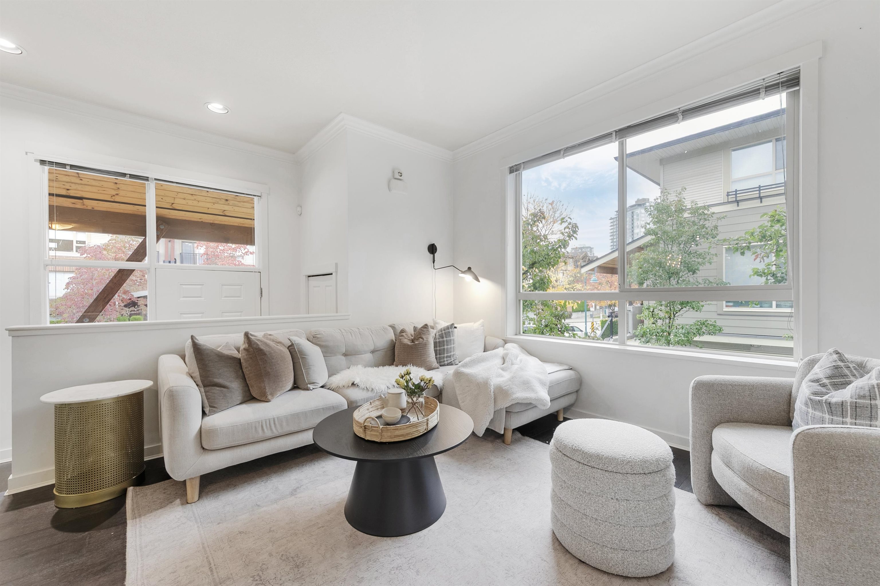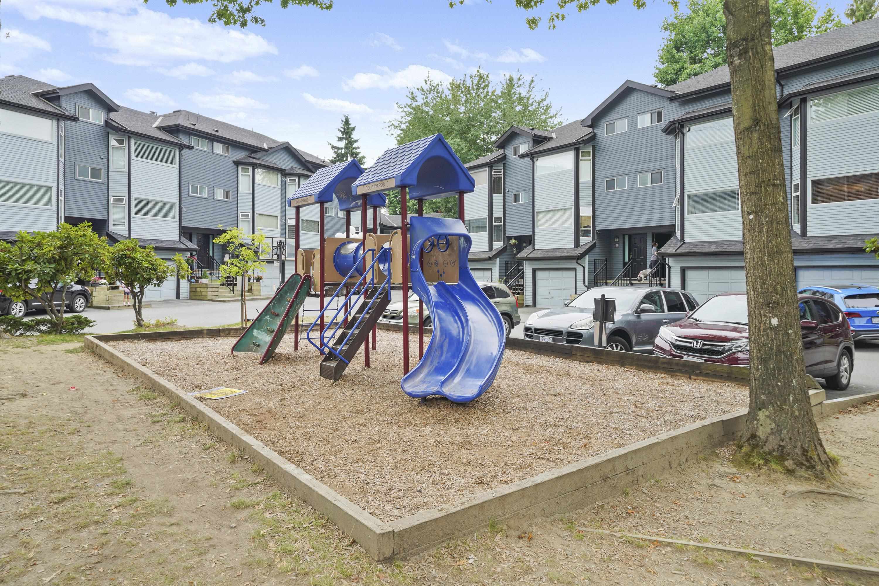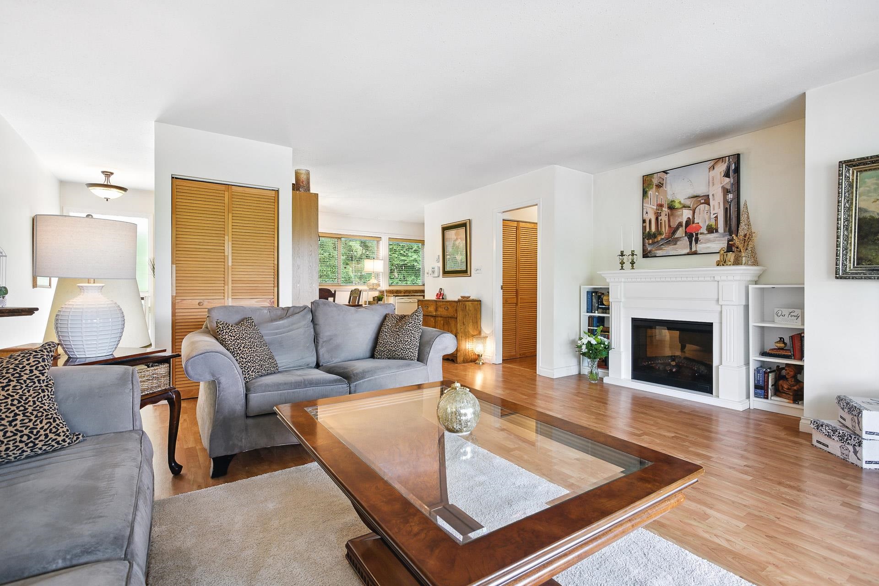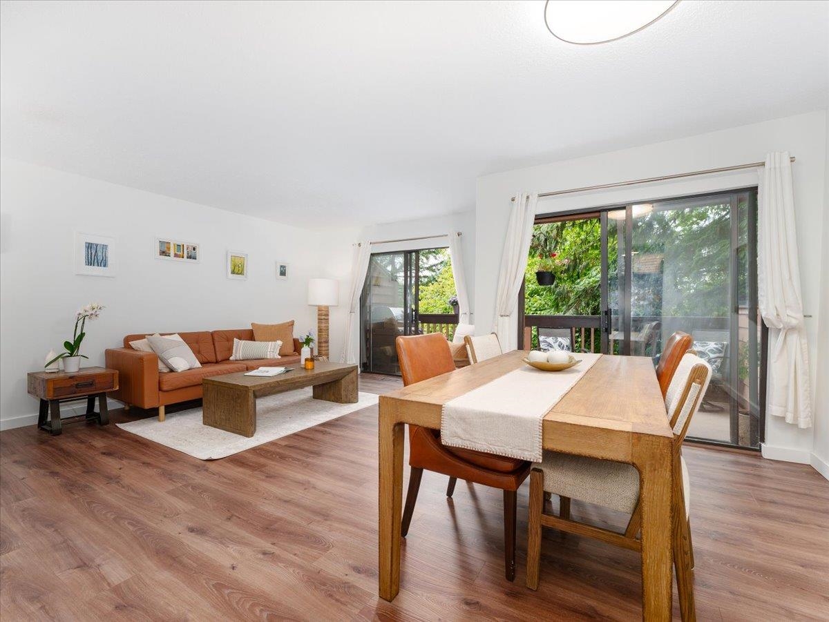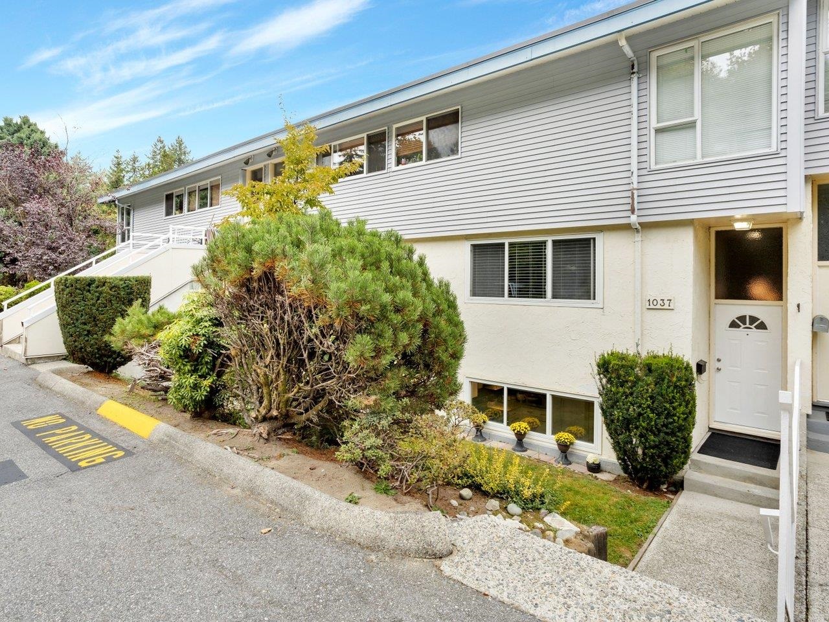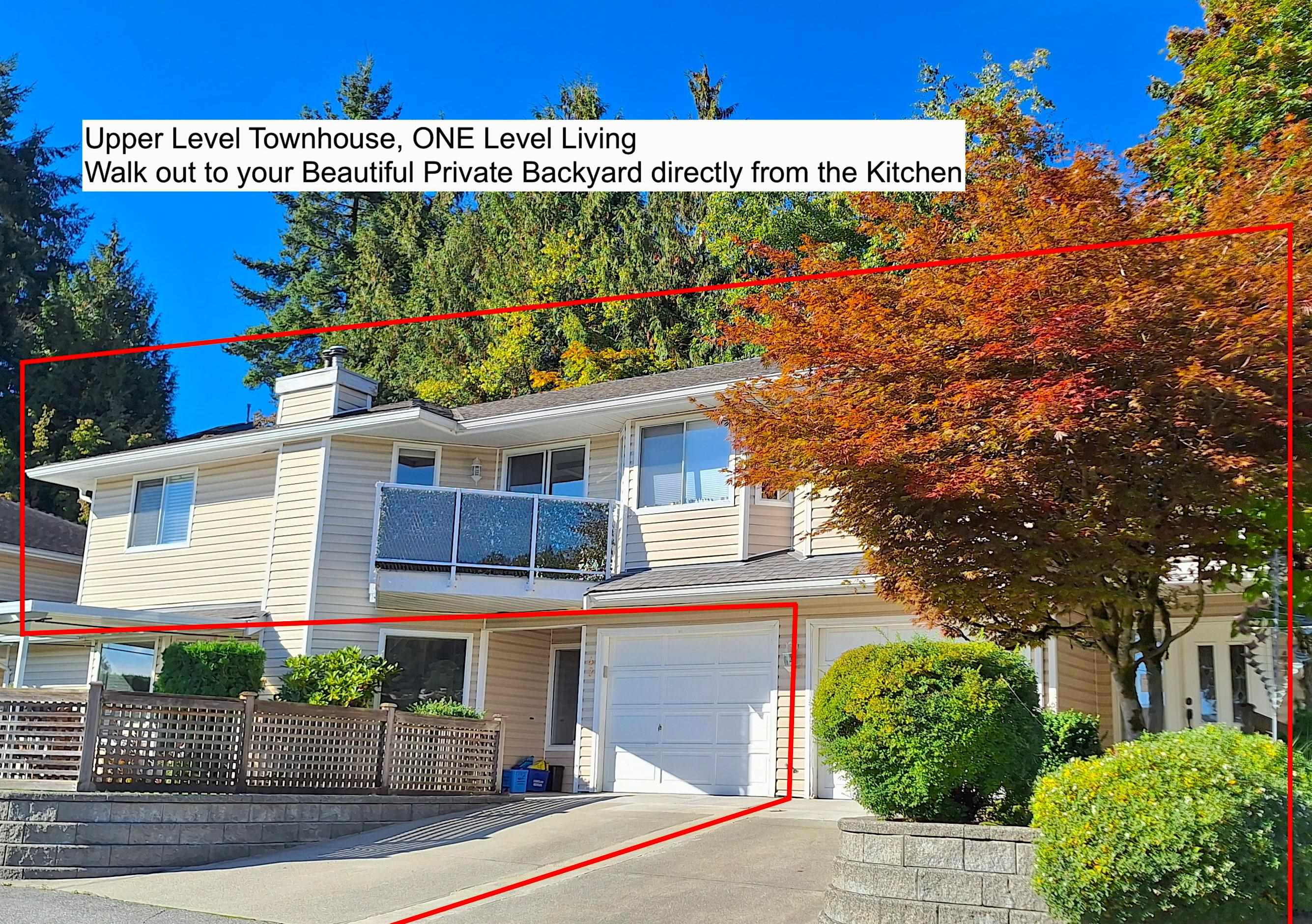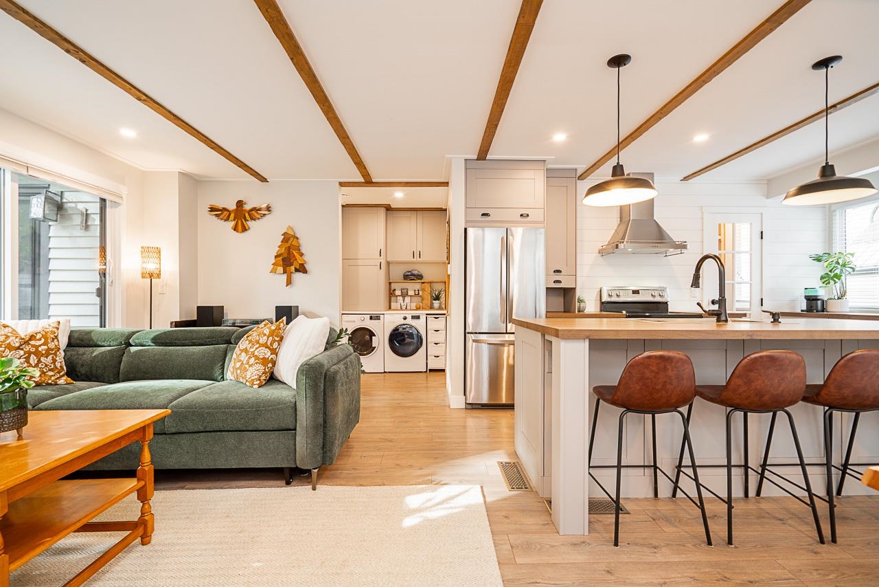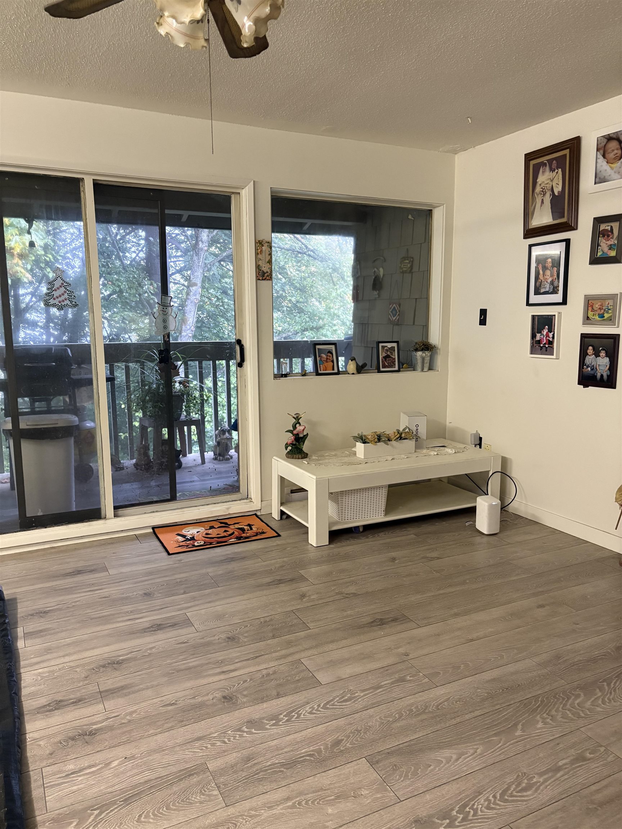Select your Favourite features
- Houseful
- BC
- Port Moody
- V3H
- 55 Hawthorn Drive #29
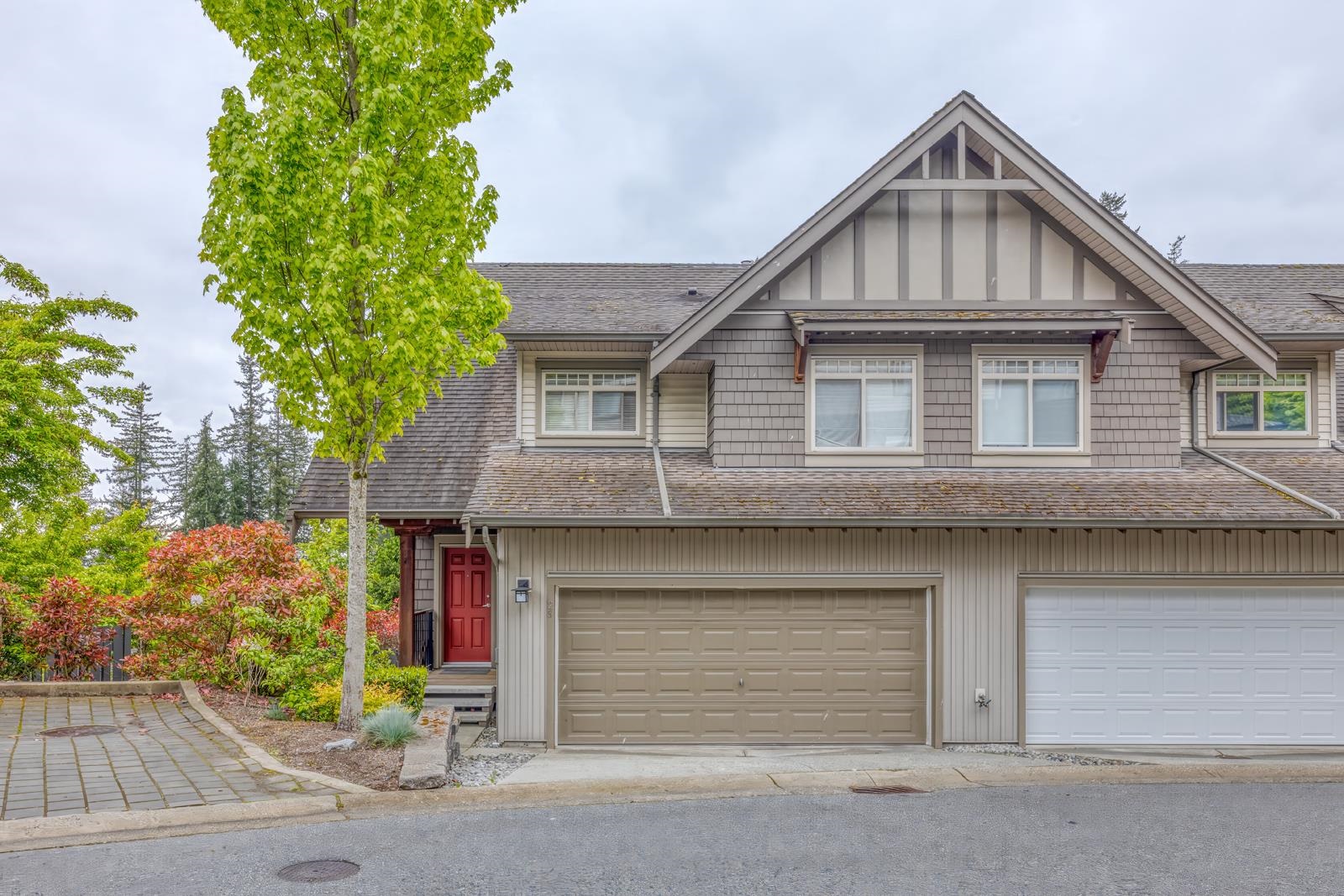
55 Hawthorn Drive #29
For Sale
New 4 hours
$1,390,000
4 beds
4 baths
2,234 Sqft
55 Hawthorn Drive #29
For Sale
New 4 hours
$1,390,000
4 beds
4 baths
2,234 Sqft
Highlights
Description
- Home value ($/Sqft)$622/Sqft
- Time on Houseful
- Property typeResidential
- CommunityShopping Nearby
- Median school Score
- Year built2006
- Mortgage payment
Cobalt Sky! Panoramic SW views of City, Mountains and Valley! This RARELY AVAILABLE 3 level 4 bed 3.5 bath 2234SF END unit townhouse boasts OPEN floor plan, Vaulted foyer, Cozy Living room with Gas Fireplace, Kitchen with island, Dining room has access to a nice covered Patio. 3 bedroom 2 bath plus Laundry upstairs, Primary with Walk-in closet and Ensuite. Ground level walkout basement with 9ft ceiling, Huge Entertainment Room, Bright guest bedroom, full bath and storage room. Double side by side garage, HUGE private fenced yard. Unit is close to many visitor parking spots! Walk to Aspenwood Elementary, Catchment Eagle Mountain Middle and Heritage Woods Secondary! FRESHLY PAINTED and ready to move in!
MLS®#R3060569 updated 20 minutes ago.
Houseful checked MLS® for data 20 minutes ago.
Home overview
Amenities / Utilities
- Heat source Forced air, natural gas
- Sewer/ septic Public sewer
Exterior
- # total stories 3.0
- Construction materials
- Foundation
- Roof
- Fencing Fenced
- # parking spaces 3
- Parking desc
Interior
- # full baths 3
- # half baths 1
- # total bathrooms 4.0
- # of above grade bedrooms
- Appliances Washer/dryer, dishwasher, refrigerator, stove
Location
- Community Shopping nearby
- Area Bc
- Subdivision
- View Yes
- Water source Public
- Zoning description Rm6
Overview
- Basement information None
- Building size 2234.0
- Mls® # R3060569
- Property sub type Townhouse
- Status Active
- Virtual tour
- Tax year 2025
Rooms Information
metric
- Storage 1.854m X 1.372m
- Bedroom 3.429m X 3.734m
- Recreation room 5.309m X 3.785m
- Laundry 1.575m X 1.803m
Level: Above - Primary bedroom 3.937m X 5.461m
Level: Above - Bedroom 3.327m X 2.743m
Level: Above - Walk-in closet 1.549m X 2.057m
Level: Above - Bedroom 2.997m X 2.946m
Level: Above - Living room 5.309m X 4.978m
Level: Main - Foyer 3.175m X 1.956m
Level: Main - Dining room 2.794m X 3.734m
Level: Main - Kitchen 3.556m X 2.642m
Level: Main
SOA_HOUSEKEEPING_ATTRS
- Listing type identifier Idx

Lock your rate with RBC pre-approval
Mortgage rate is for illustrative purposes only. Please check RBC.com/mortgages for the current mortgage rates
$-3,707
/ Month25 Years fixed, 20% down payment, % interest
$
$
$
%
$
%

Schedule a viewing
No obligation or purchase necessary, cancel at any time

