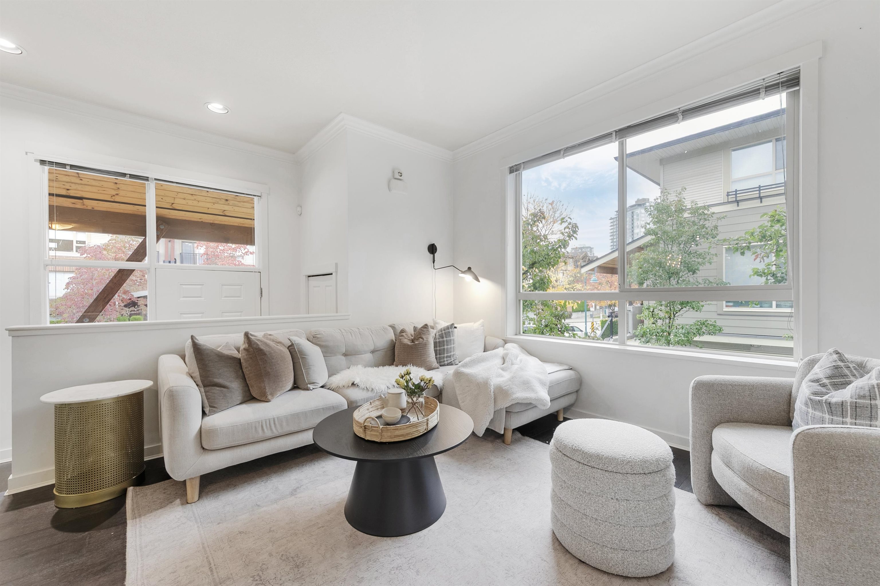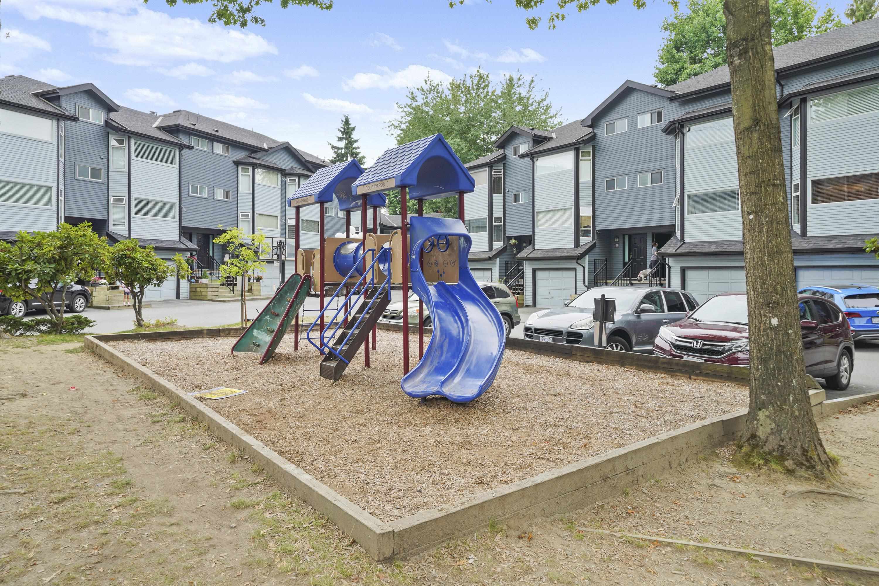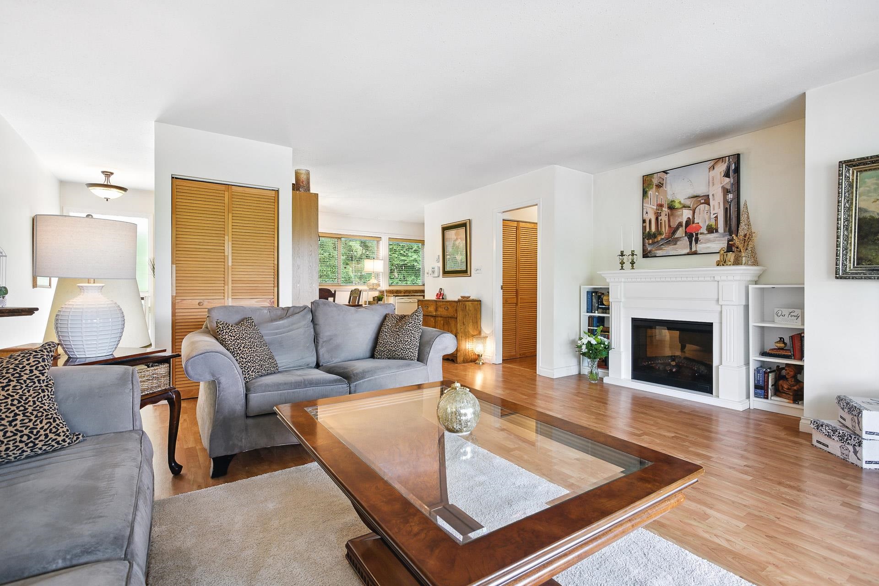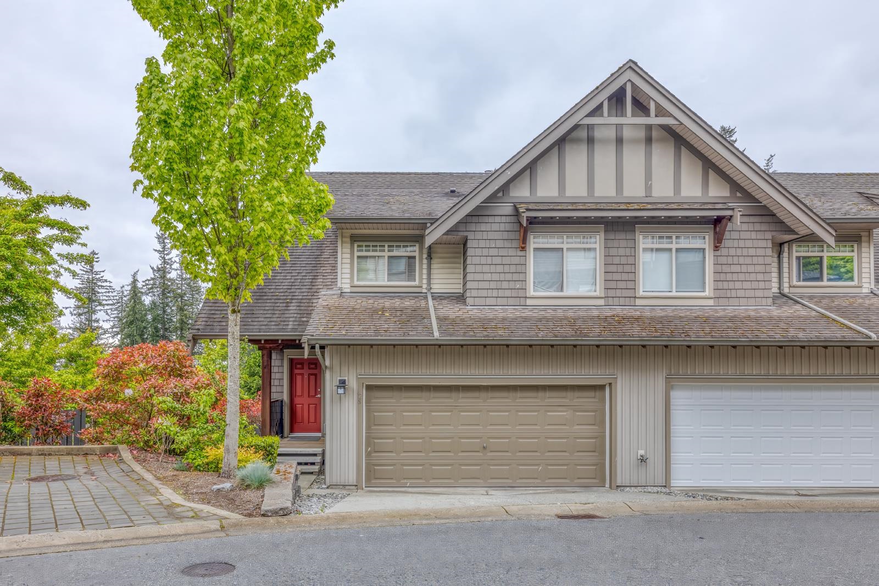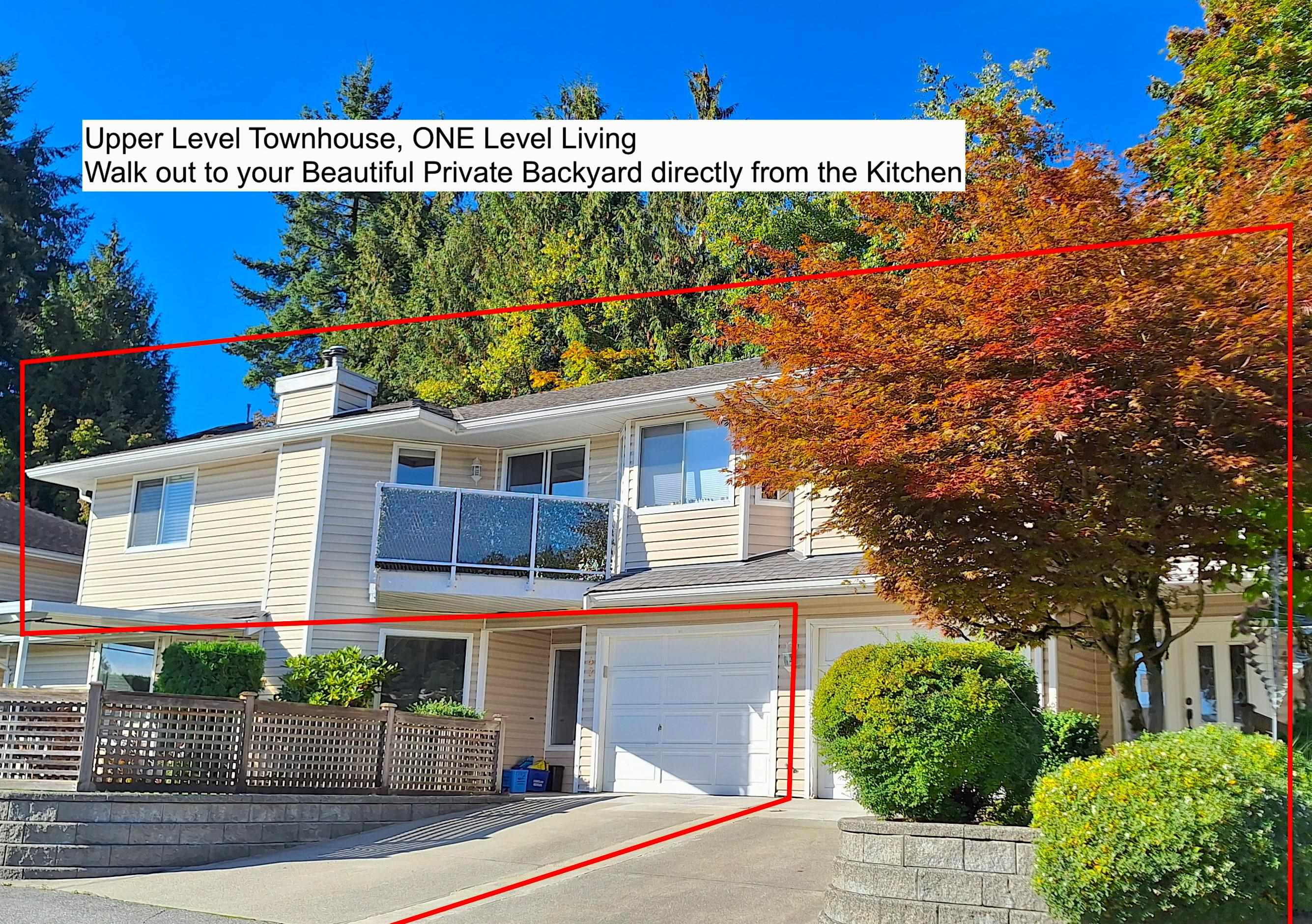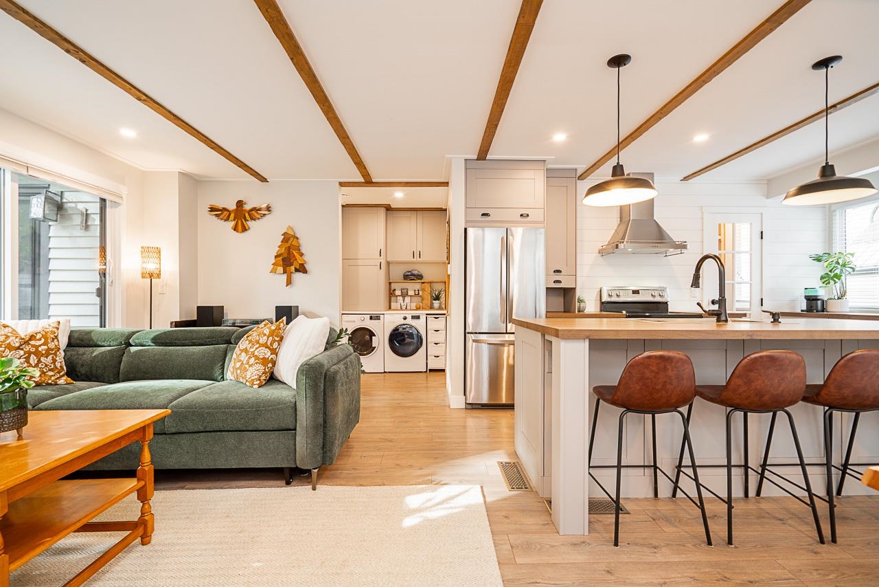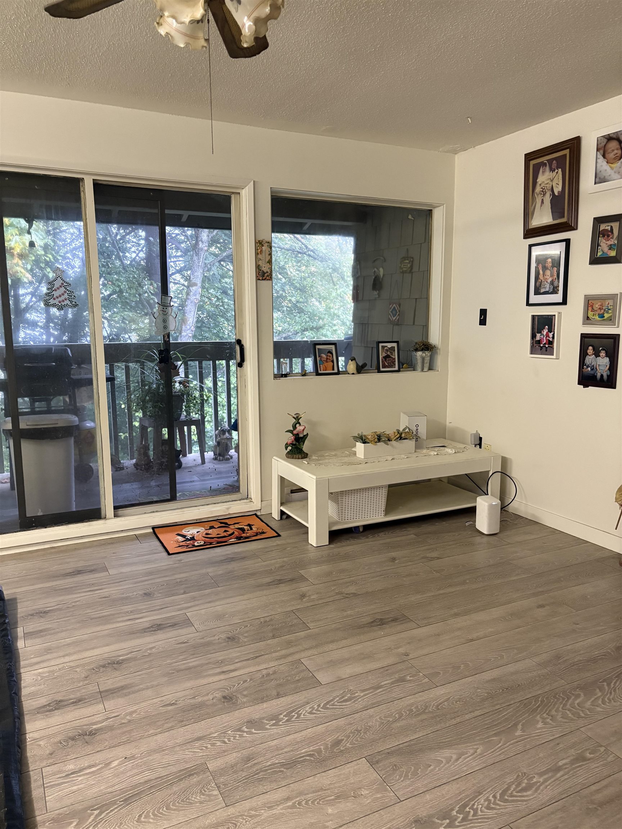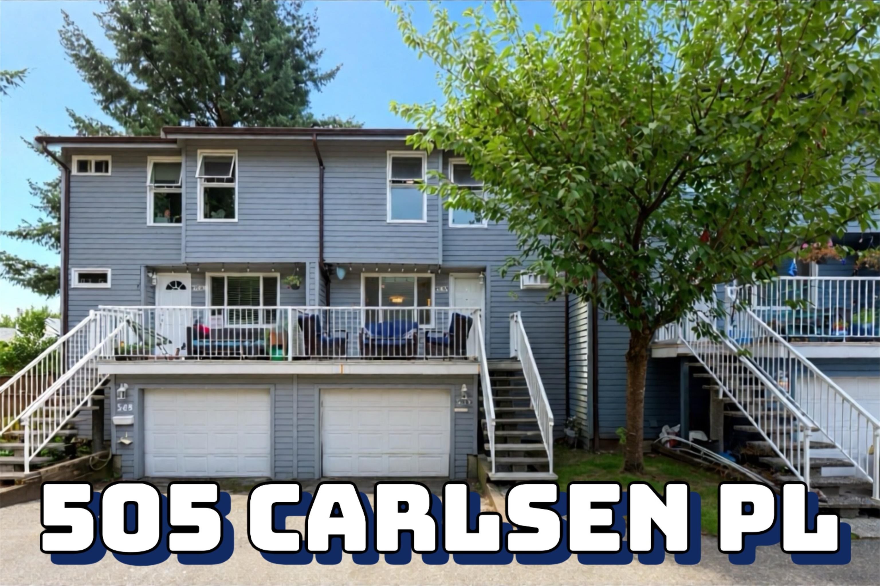- Houseful
- BC
- Port Moody
- V3H
- 55 Hawthorn Drive #59
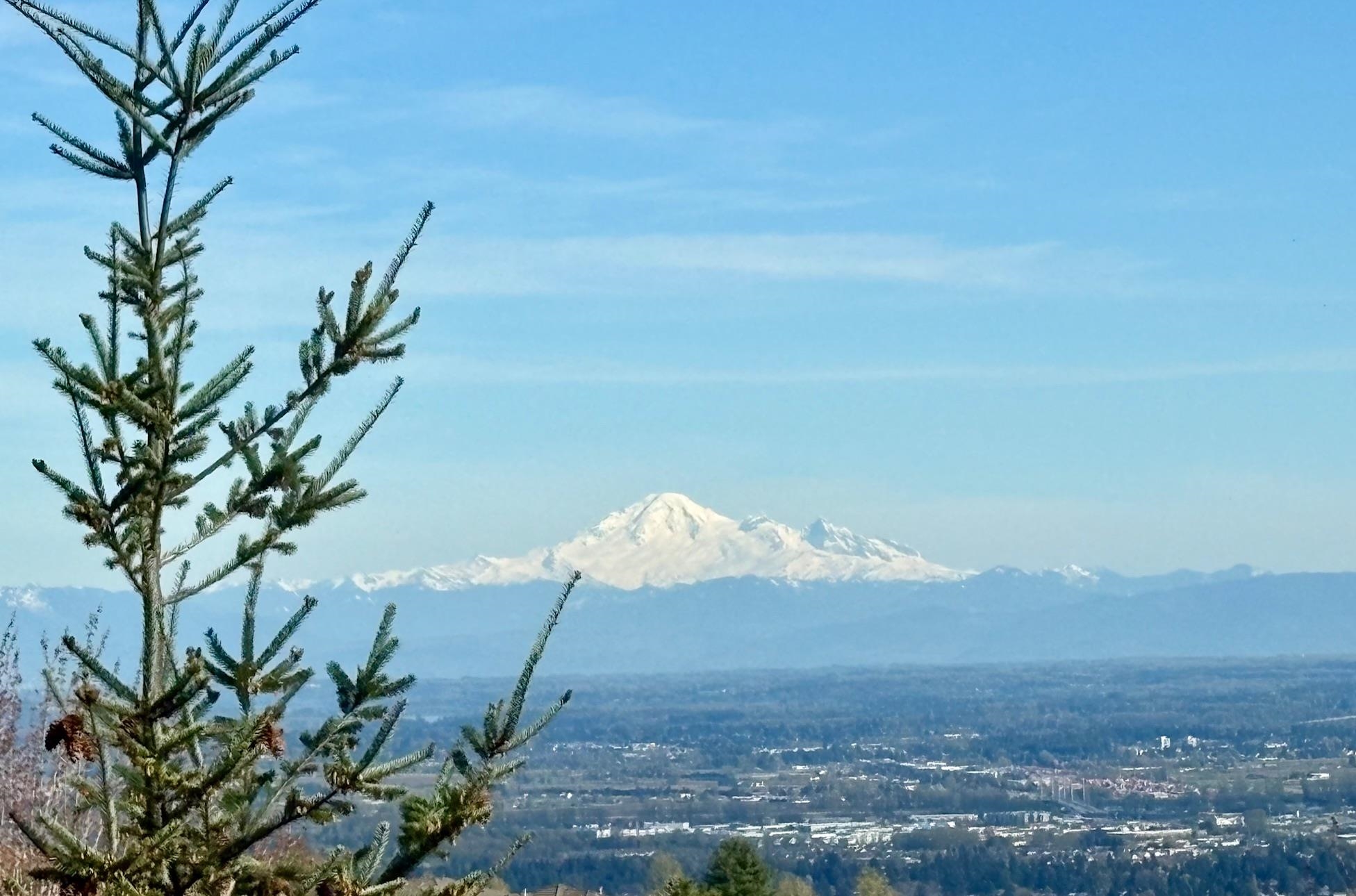
55 Hawthorn Drive #59
55 Hawthorn Drive #59
Highlights
Description
- Home value ($/Sqft)$585/Sqft
- Time on Houseful
- Property typeResidential
- CommunityShopping Nearby
- Median school Score
- Year built2007
- Mortgage payment
INCREDIBLE VIEWS FROM THIS IMMACULATE, EXECUTIVE TOWNHOME! Enjoy an amazing lifestyle in Cobalt Sky with this open plan, renovated 2,390 sq ft home! Chef's Kitchen offers gorgeous renovations with a huge, entertaining island, custom white cabinetry, quartz counters, upscale appliances and designer lighting. Great Room features a cozy gas fireplace and walks out to a covered deck. Laminate floors plus powder room is renovated too! Up are 3 generous bedrooms and laundry! The Primary boasts lovely Mt. Baker and Island views! There's also a walk-in closet and ensuite with a soaker tub. Lower level has a huge Rec Room, full bathroom and a huge bedroom...perfect for guests or a nanny! Close to all 3 levels of great schools...Aspenwood Elementary, Eagle Mtn Middle and Heritage Woods Secondary!
Home overview
- Heat source Forced air, natural gas
- Sewer/ septic Public sewer, sanitary sewer
- # total stories 3.0
- Construction materials
- Foundation
- Roof
- Fencing Fenced
- # parking spaces 2
- Parking desc
- # full baths 3
- # half baths 1
- # total bathrooms 4.0
- # of above grade bedrooms
- Appliances Washer/dryer, dishwasher, refrigerator, stove, microwave
- Community Shopping nearby
- Area Bc
- Subdivision
- View Yes
- Water source Public
- Zoning description Res
- Basement information Finished, exterior entry
- Building size 2390.0
- Mls® # R3027575
- Property sub type Townhouse
- Status Active
- Virtual tour
- Tax year 2024
- Walk-in closet 1.549m X 2.083m
Level: Above - Bedroom 3.353m X 2.718m
Level: Above - Laundry 1.829m X 1.753m
Level: Above - Bedroom 2.997m X 2.997m
Level: Above - Primary bedroom 3.937m X 5.207m
Level: Above - Bedroom 3.429m X 3.759m
Level: Basement - Storage 1.905m X 1.422m
Level: Basement - Utility 1.676m X 2.946m
Level: Basement - Recreation room 5.283m X 3.607m
Level: Basement - Great room 5.309m X 4.826m
Level: Main - Foyer 3.2m X 1.981m
Level: Main - Dining room 2.794m X 3.734m
Level: Main - Kitchen 5.359m X 2.819m
Level: Main
- Listing type identifier Idx

$-3,731
/ Month

