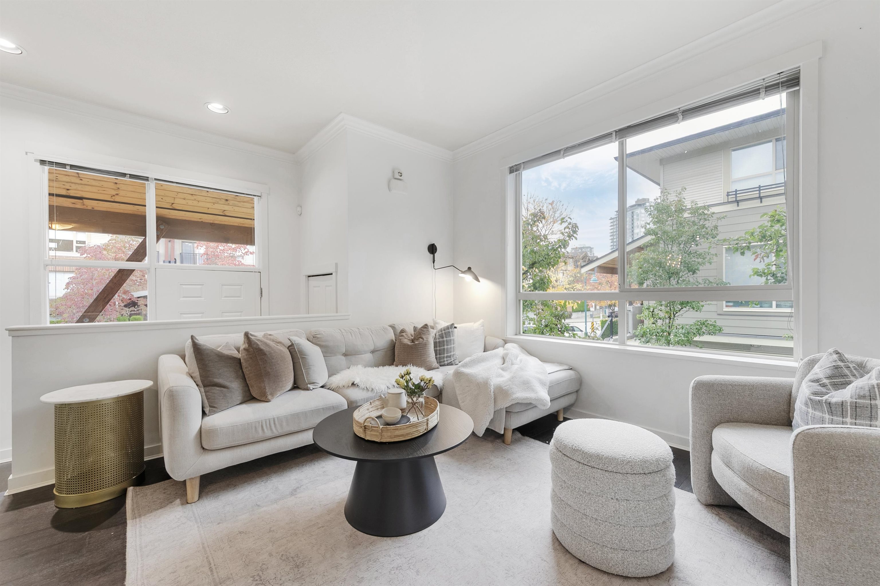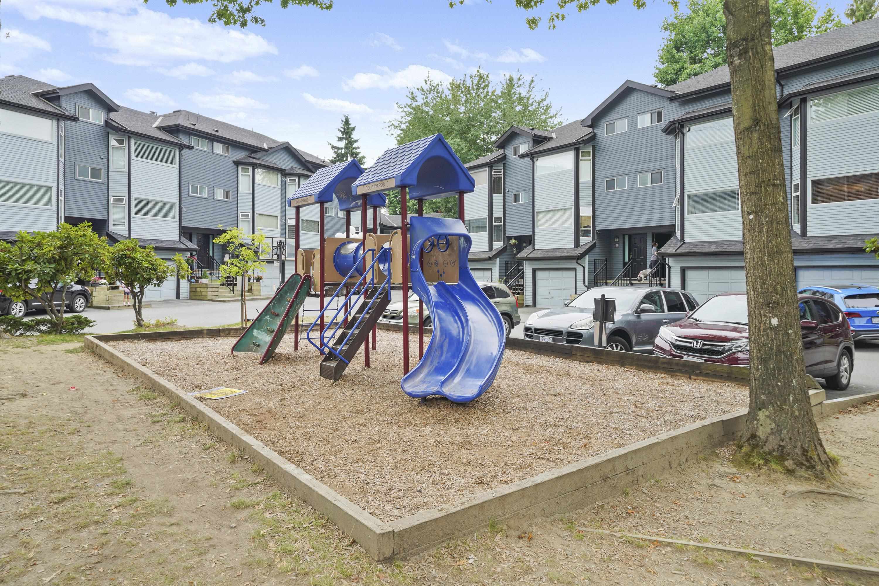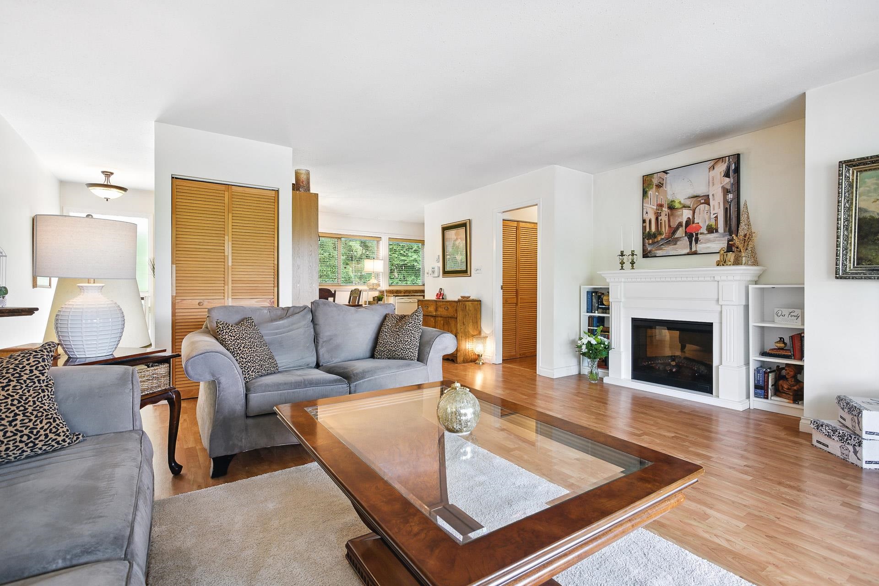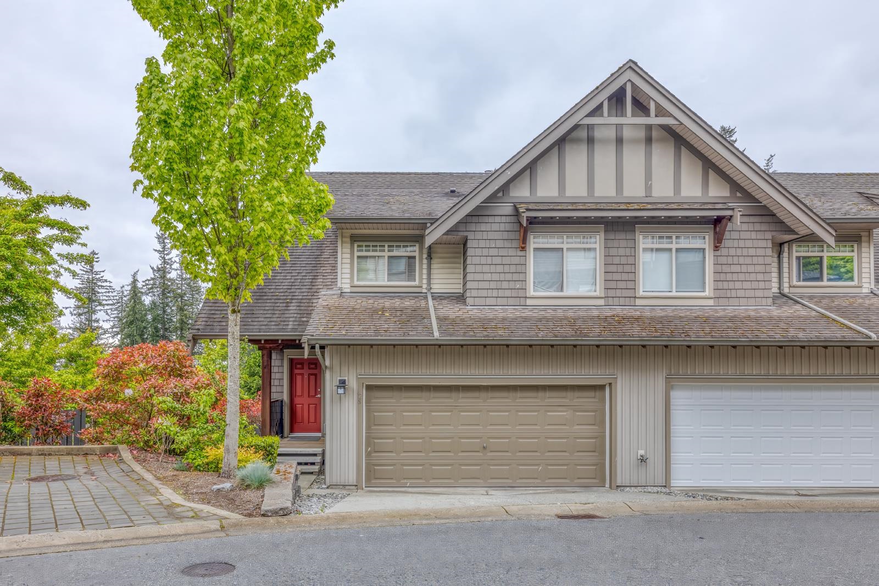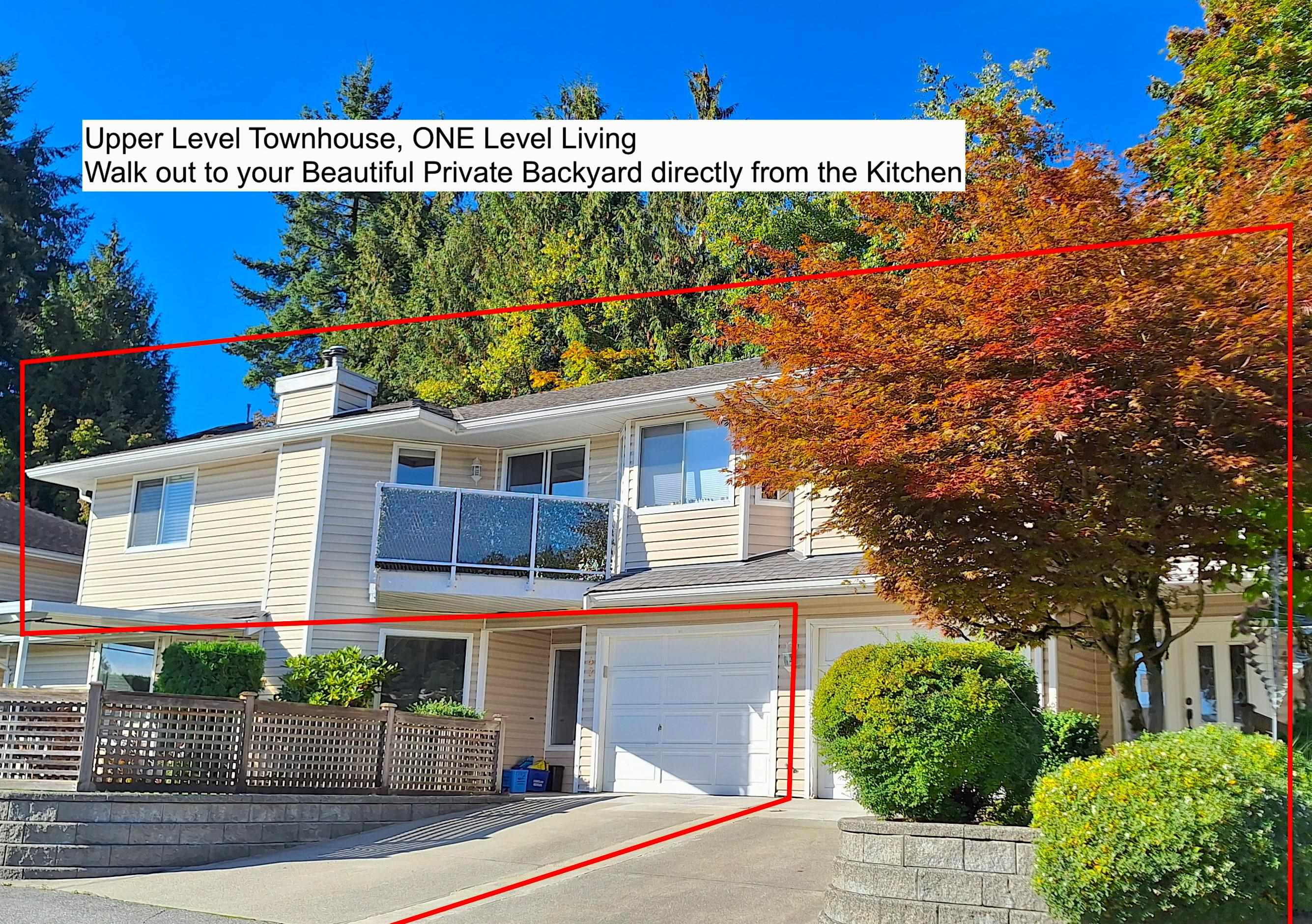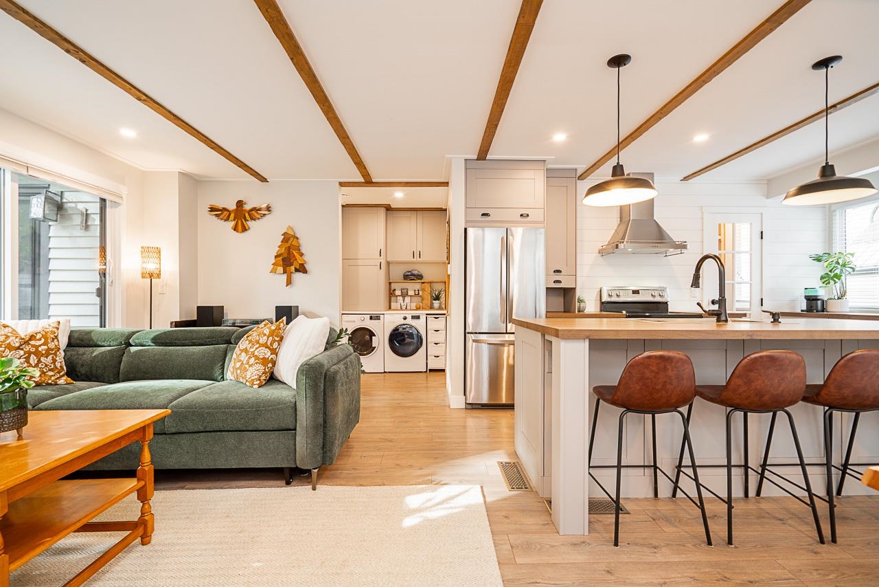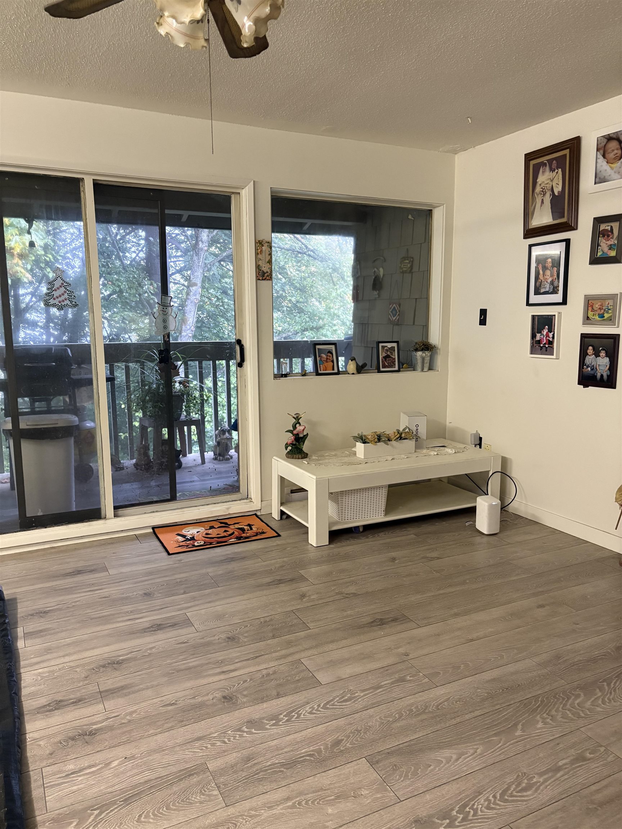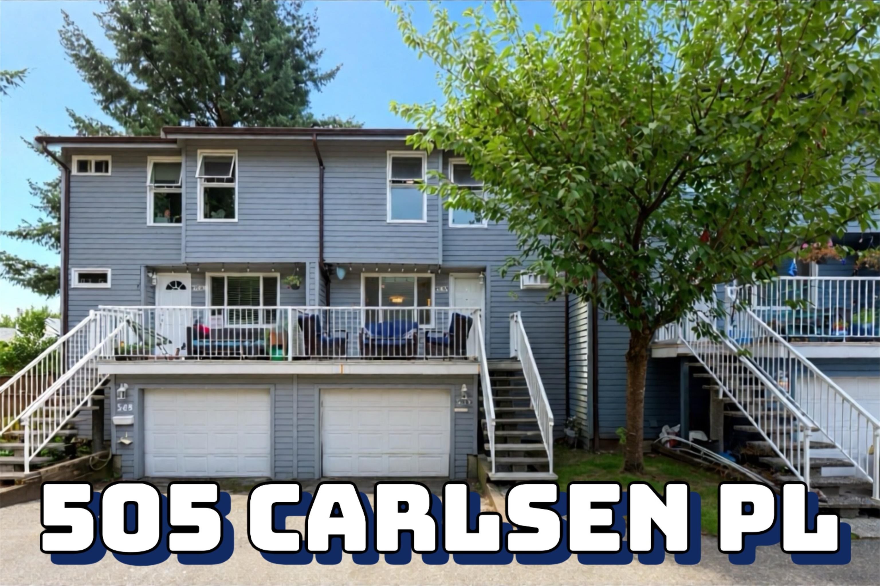- Houseful
- BC
- Port Moody
- V3H
- 55 Hawthorn Drive #92

55 Hawthorn Drive #92
55 Hawthorn Drive #92
Highlights
Description
- Home value ($/Sqft)$741/Sqft
- Time on Houseful
- Property typeResidential
- Style3 storey
- CommunityShopping Nearby
- Median school Score
- Year built2007
- Mortgage payment
Panoramic Views! Welcome to Cobalt Sky. This well-maintained home is set in one of the quietest parts of the complex, offering breathtaking outlooks and full privacy. Featuring 3 bedrooms, 3 bathrooms, and a spacious open-concept layout, it's perfect for entertaining. The gourmet kitchen includes quartz counters, stainless steel appliances, and a gas stove hookup option, with a convenient powder room on the main. The dining and Great Room with a cozy gas fireplace open to a brand-new balcony for year-round enjoyment. Upstairs offers 3 generous bedrooms, including a private primary suite with stunning views, plus laundry for everyday ease. Close to Aspenwood Elementary, Eagle Mountain Middle, and Heritage Woods Secondary. ideal for those seeking privacy. Book your private showing.
Home overview
- Heat source Forced air, natural gas
- Sewer/ septic Public sewer, sanitary sewer
- Construction materials
- Foundation
- Roof
- # parking spaces 3
- Parking desc
- # full baths 2
- # half baths 1
- # total bathrooms 3.0
- # of above grade bedrooms
- Appliances Washer/dryer, dishwasher, refrigerator, stove, microwave
- Community Shopping nearby
- Area Bc
- View Yes
- Water source Public
- Zoning description Res
- Basement information None
- Building size 1416.0
- Mls® # R3048408
- Property sub type Townhouse
- Status Active
- Virtual tour
- Tax year 2025
- Bedroom 3.632m X 2.337m
Level: Above - Primary bedroom 3.632m X 3.988m
Level: Above - Bedroom 3.505m X 2.362m
Level: Above - Living room 3.581m X 4.648m
Level: Main - Eating area 2.642m X 2.311m
Level: Main - Dining room 3.759m X 3.531m
Level: Main - Kitchen 4.191m X 3.15m
Level: Main
- Listing type identifier Idx

$-2,800
/ Month

