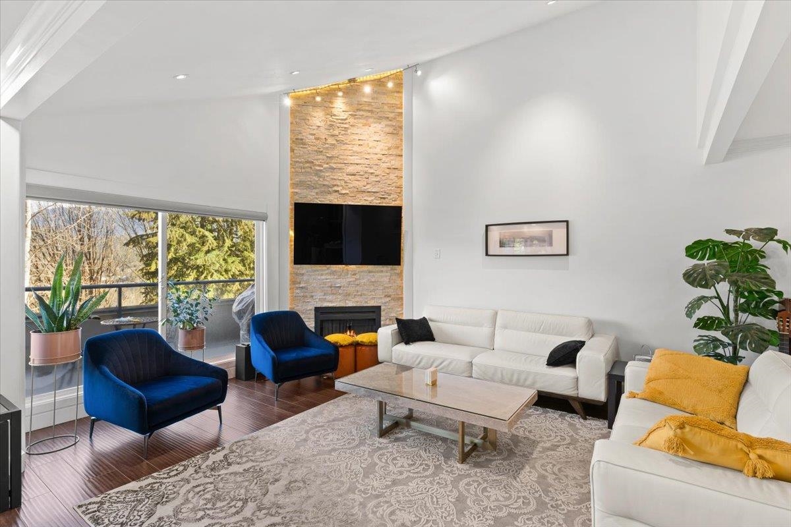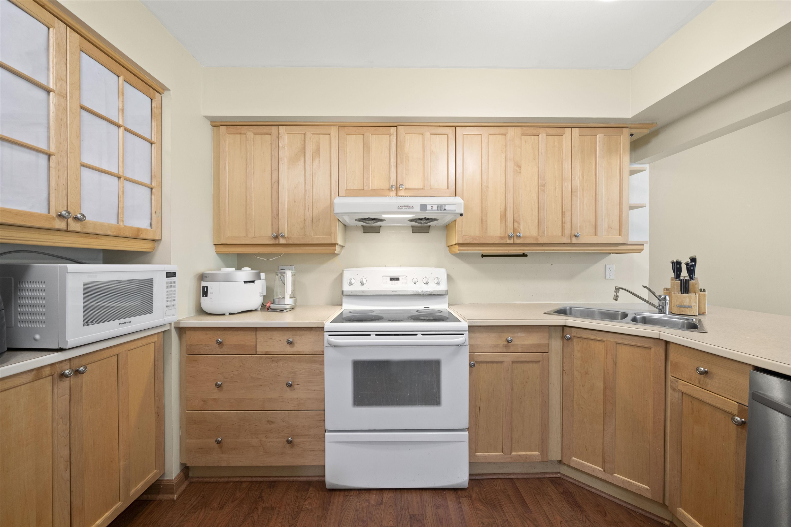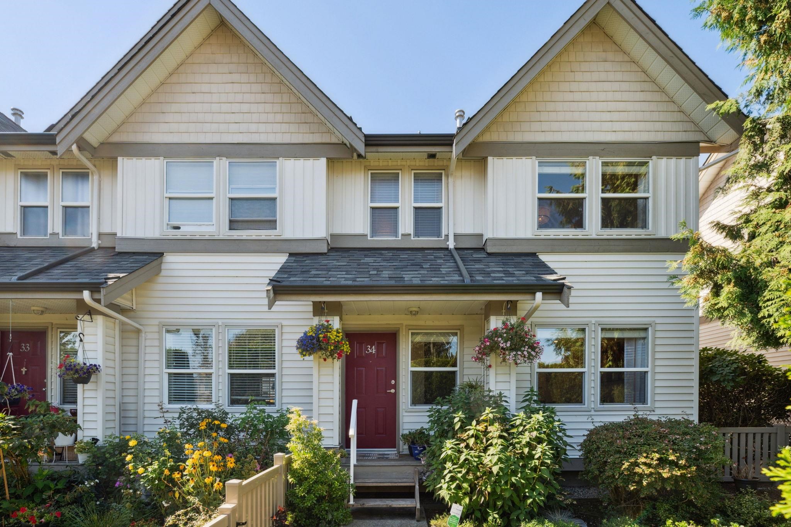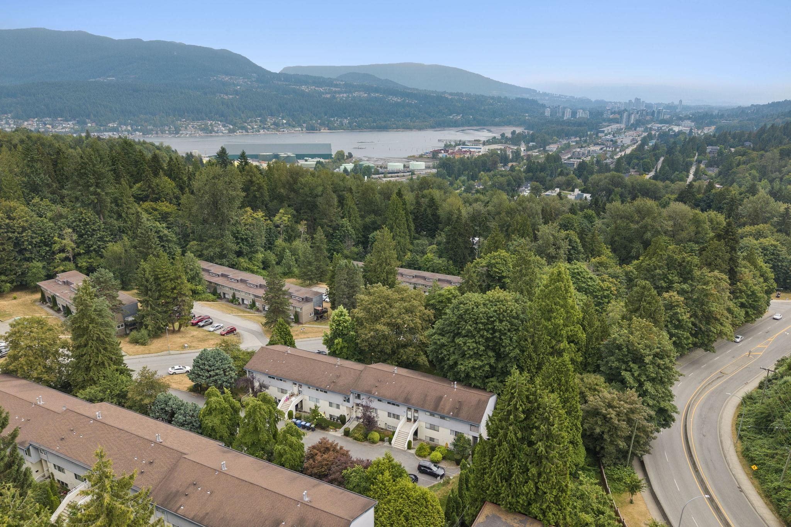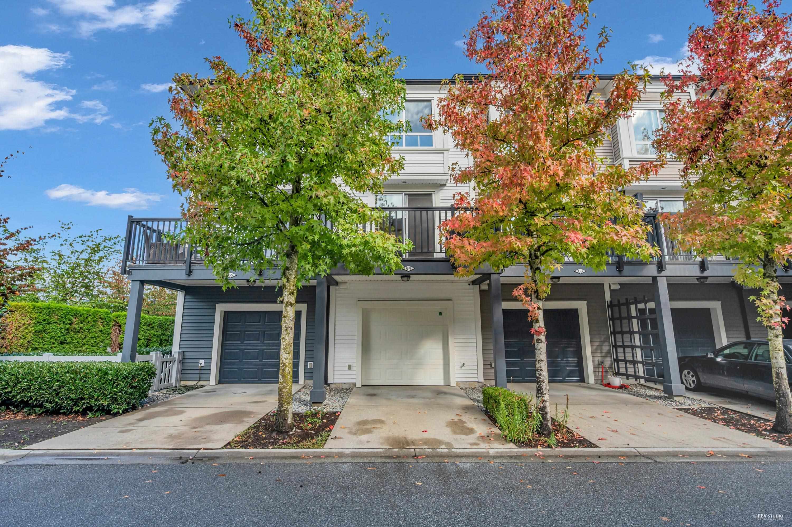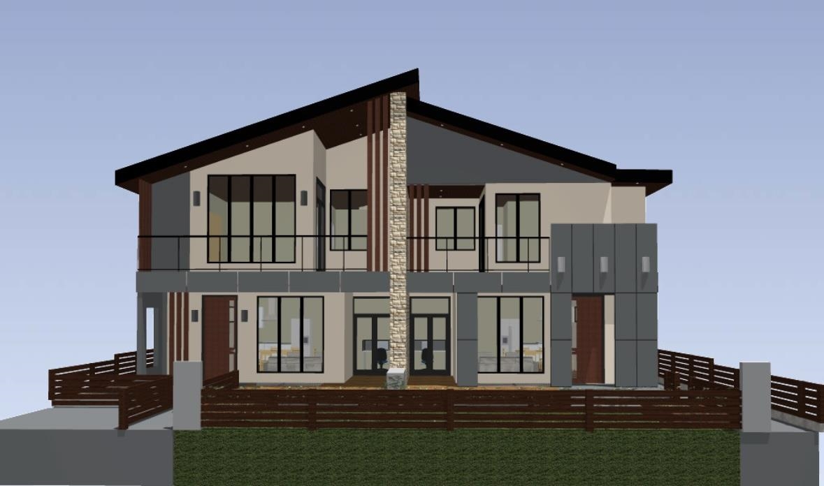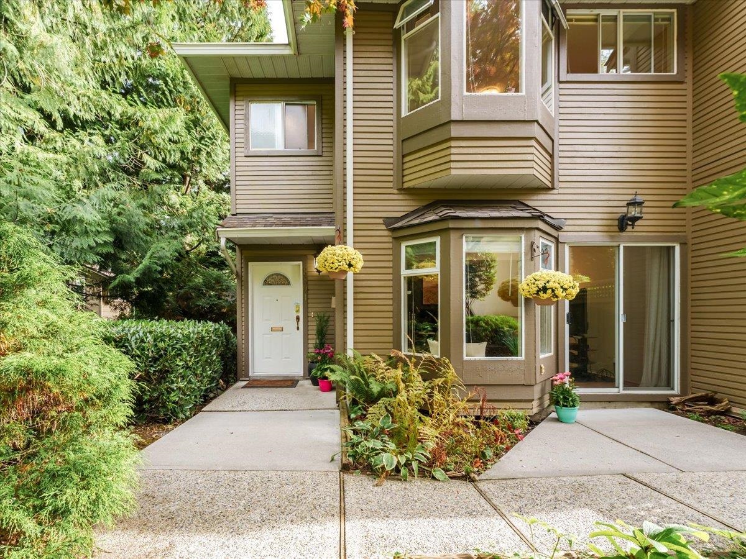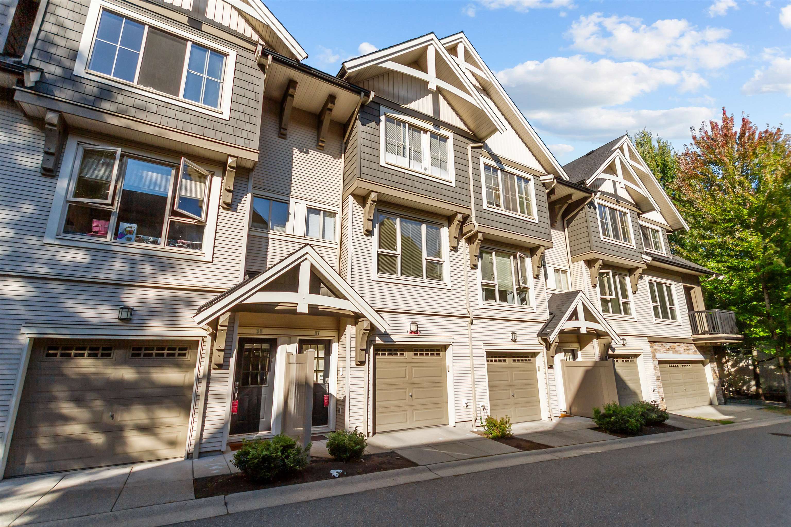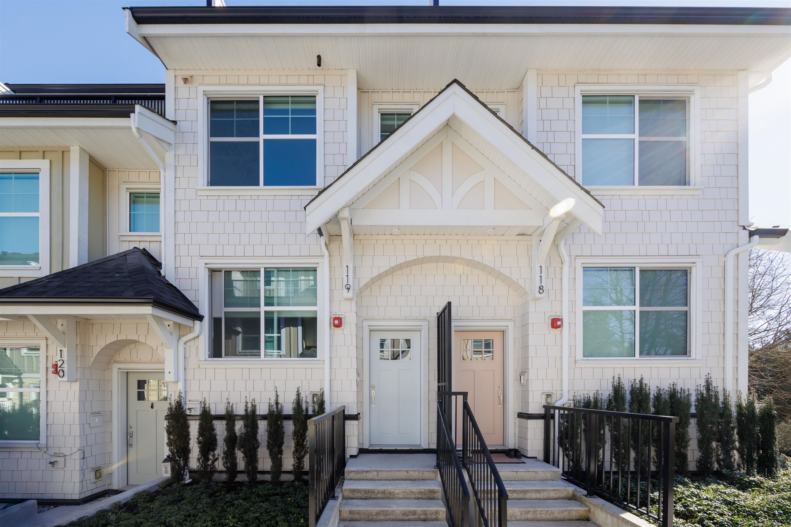- Houseful
- BC
- Port Moody
- V3H
- 55 Hawthorn Drive #95
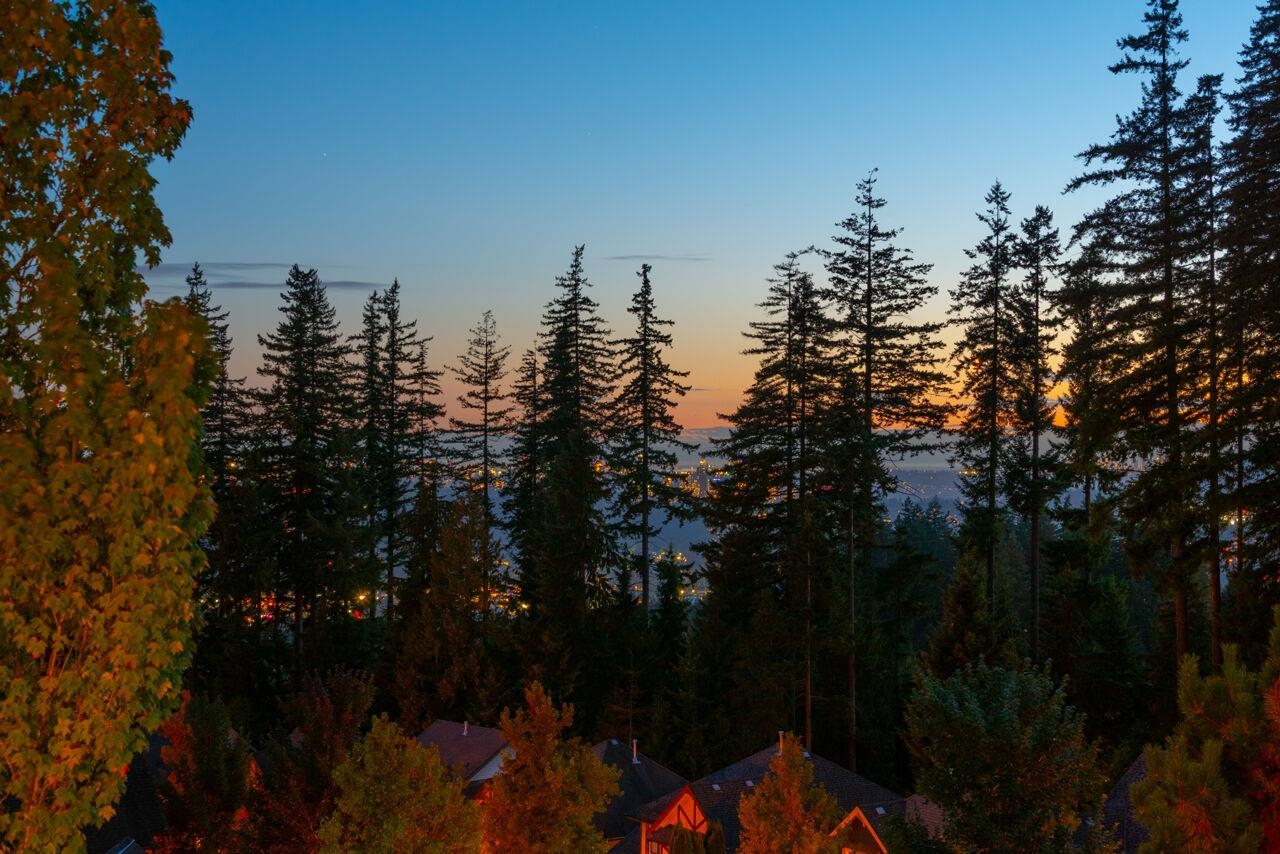
55 Hawthorn Drive #95
55 Hawthorn Drive #95
Highlights
Description
- Home value ($/Sqft)$698/Sqft
- Time on Houseful
- Property typeResidential
- CommunityShopping Nearby
- Median school Score
- Year built2007
- Mortgage payment
SPECTACULAR VIEWS AND PRIVATE GREENBELT SETTING! This immaculate townhome offers the most private location in upscale COBALT SKY! Enjoy the cozy Great Room that offers endless views and walks out to a huge view deck. No townhome in front to obscure the view...just gorgeous sunsets over Burnaby Mtn. The main floor features quality laminate flooring, fresh new paint, and tons of natural light. The Kitchen offers an entertaining island, maple cabinets, granite counters and upscale appliances. Spacious Dining area and from here walk out to your private backyard...perfect for the kids and pets. Up are three generous Bedrooms and 2 baths. Primary boasts incredible views, walk-in closet and gorgeous ensuite. Basement level has a large bedroom/Rec Room, full bath and laundry. High rated Schools!
Home overview
- Heat source Forced air, natural gas
- Sewer/ septic Public sewer, sanitary sewer
- # total stories 3.0
- Construction materials
- Foundation
- Roof
- Fencing Fenced
- # parking spaces 4
- Parking desc
- # full baths 3
- # half baths 1
- # total bathrooms 4.0
- # of above grade bedrooms
- Appliances Washer/dryer, dishwasher, refrigerator, stove, microwave
- Community Shopping nearby
- Area Bc
- Subdivision
- View Yes
- Water source Public
- Zoning description Res
- Basement information Finished
- Building size 2003.0
- Mls® # R3053898
- Property sub type Townhouse
- Status Active
- Tax year 2025
- Walk-in closet 2.184m X 1.397m
Level: Above - Primary bedroom 3.861m X 3.759m
Level: Above - Bedroom 2.87m X 3.2m
Level: Above - Bedroom 2.845m X 3.607m
Level: Above - Bedroom 4.191m X 3.81m
Level: Basement - Laundry 1.499m X 1.981m
Level: Basement - Dining room 3.023m X 3.937m
Level: Main - Kitchen 2.819m X 3.378m
Level: Main - Eating area 2.819m X 2.286m
Level: Main - Foyer 1.397m X 2.769m
Level: Main - Great room 5.867m X 4.572m
Level: Main
- Listing type identifier Idx

$-3,727
/ Month

