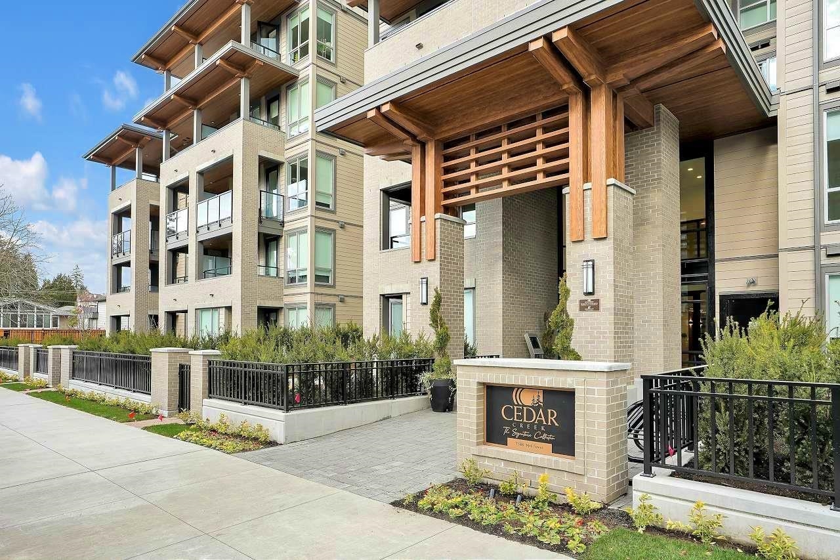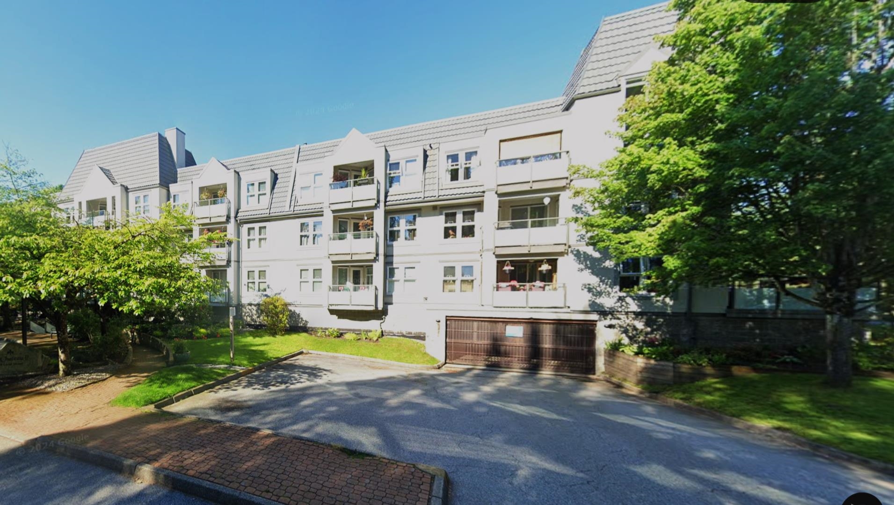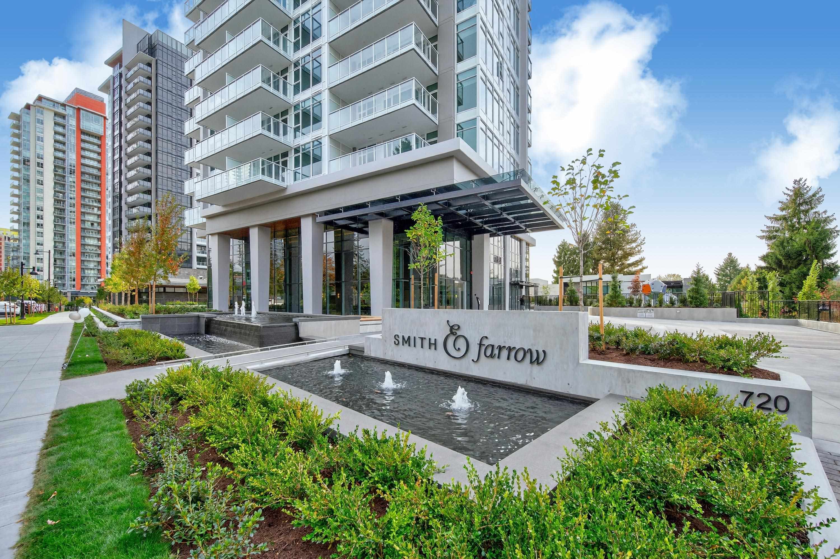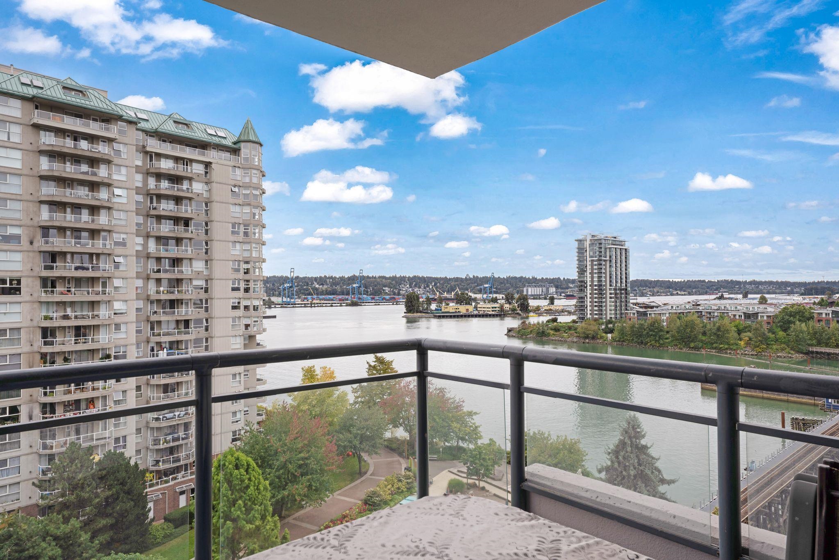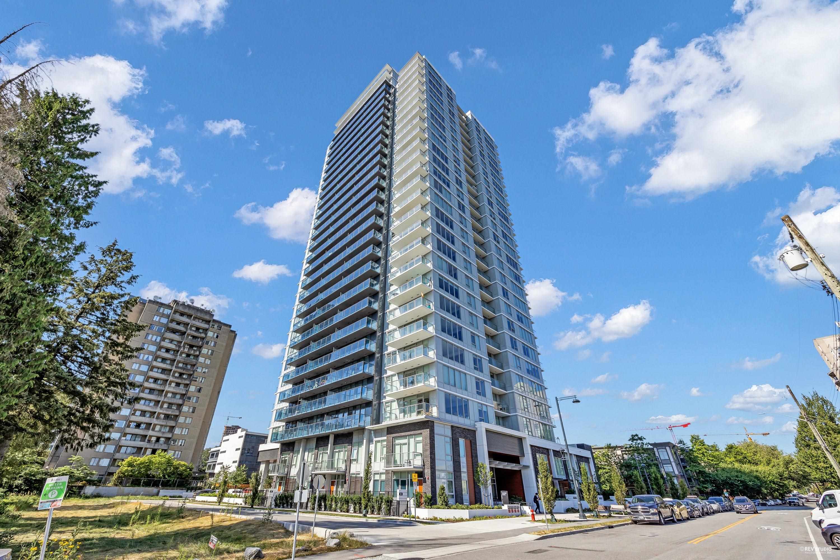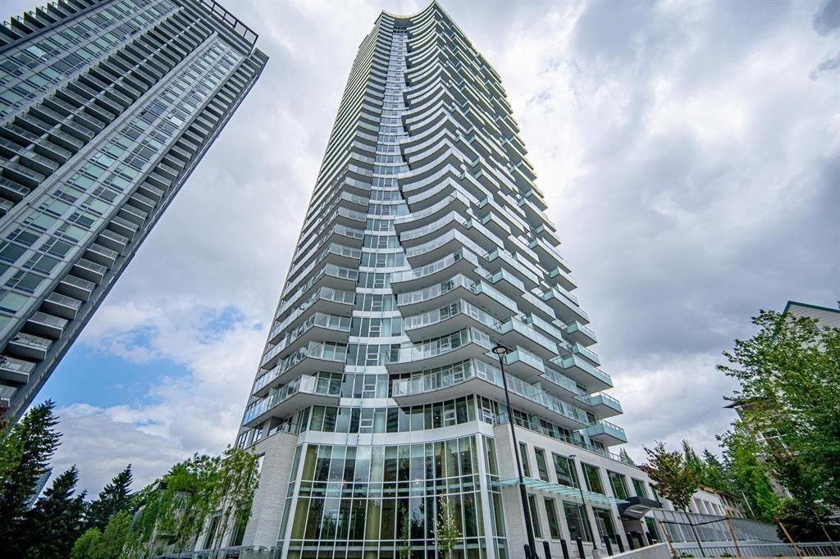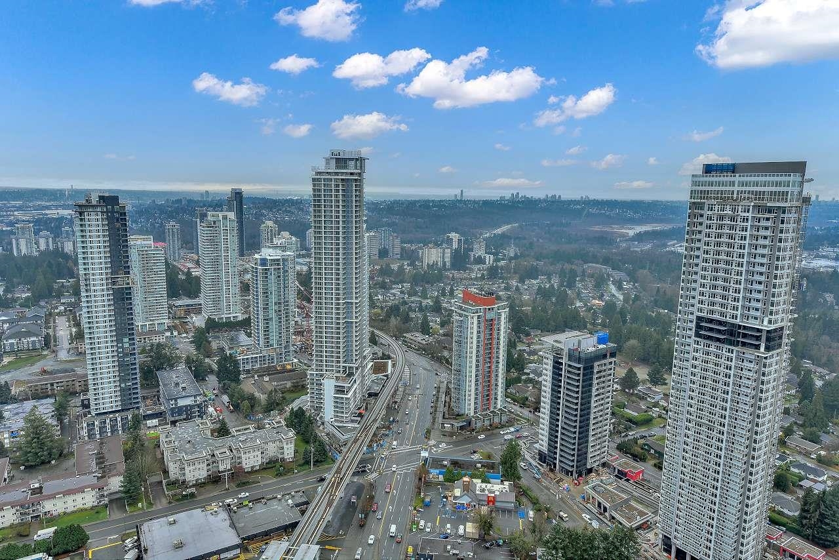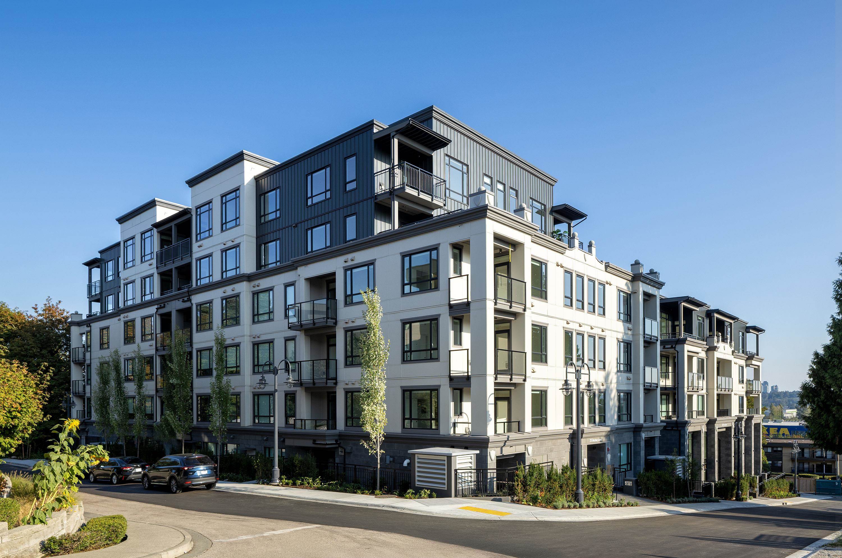- Houseful
- BC
- Port Moody
- V3H
- 55 Klahanie Drive #112
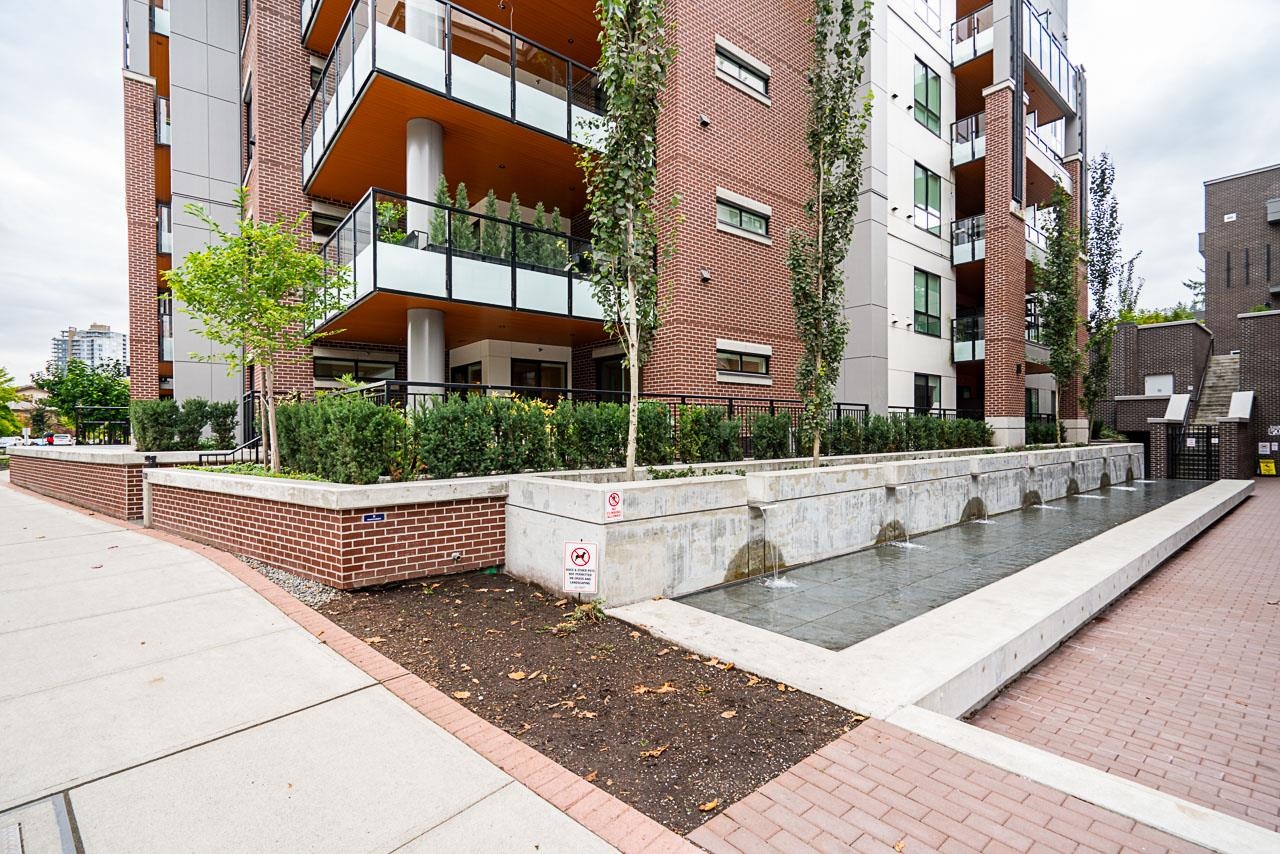
55 Klahanie Drive #112
55 Klahanie Drive #112
Highlights
Description
- Home value ($/Sqft)$791/Sqft
- Time on Houseful
- Property typeResidential
- StyleGround level unit
- CommunityShopping Nearby
- Median school Score
- Year built2023
- Mortgage payment
Welcome to your Huge 2 Year Old 3 Bed + Den Condo with a Massive 517SQFT Patio in the Heart of Port Moody! Electronic Avenue is where urban convenience meets West Coast lifestyle! This 1213 sqft Unit with amazing amenities, an open-concept design, 9.4 foot ceilings, outdoor growing areas, 2 Parking stalls,...perfect for entertaining, dining, or relaxing after a stroll through Rocky Point or Inlet Park. This Pet friendly complex steps from cafés, bakeries, boutique shops, and the famous Brewers Row—all just outside your front door in vibrant Port Moody City Centre. This large corner end unit with a huge rare outdoor space surpasses value with cost per Sq Ft. If you like being in the Center of it all and need 3 beds & Den this is it. Open House Sat Oct 12, and Sun Oct 13, from 1-3pm.
Home overview
- Heat source Baseboard, electric
- Sewer/ septic Public sewer, sanitary sewer
- # total stories 6.0
- Construction materials
- Foundation
- Roof
- # parking spaces 2
- Parking desc
- # full baths 2
- # total bathrooms 2.0
- # of above grade bedrooms
- Appliances Washer/dryer, dishwasher, refrigerator, stove, microwave
- Community Shopping nearby
- Area Bc
- Subdivision
- Water source Public
- Zoning description Res
- Basement information None
- Building size 1213.0
- Mls® # R3056882
- Property sub type Apartment
- Status Active
- Tax year 2025
- Bedroom 3.023m X 3.556m
Level: Main - Dining room 3.658m X 4.115m
Level: Main - Foyer 1.829m X 2.388m
Level: Main - Kitchen 3.353m X 4.318m
Level: Main - Living room 3.607m X 4.216m
Level: Main - Bedroom 3.023m X 3.048m
Level: Main - Primary bedroom 6.299m X 3.327m
Level: Main - Den 3.531m X 3.353m
Level: Main - Patio 7.569m X 8.077m
Level: Main
- Listing type identifier Idx

$-2,557
/ Month

