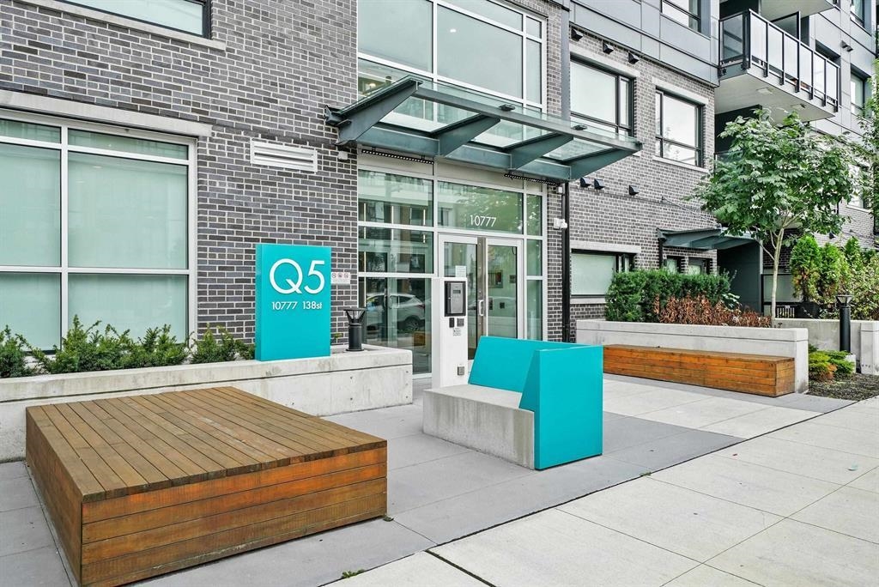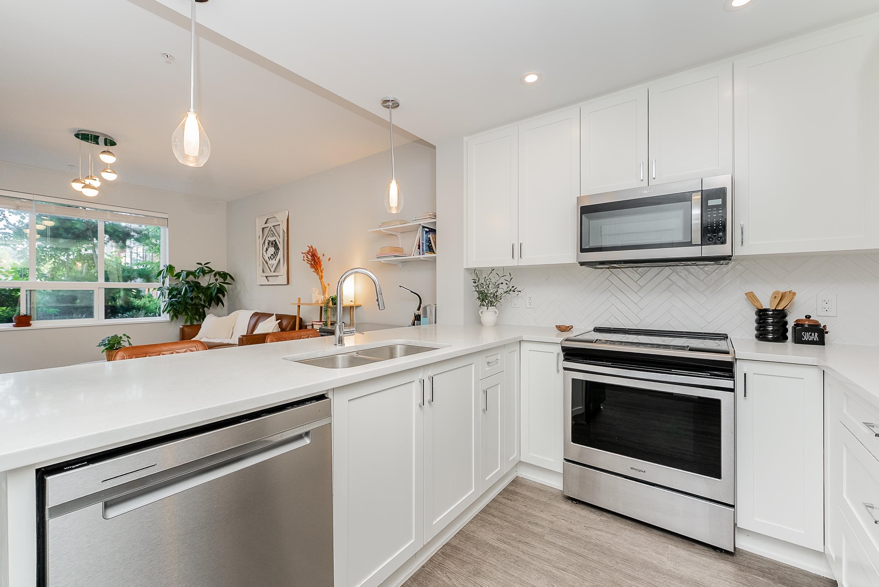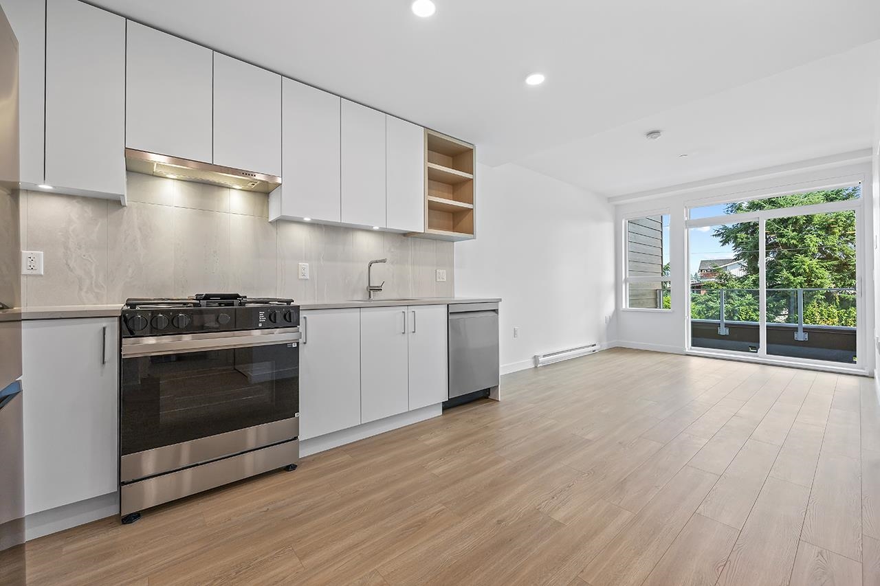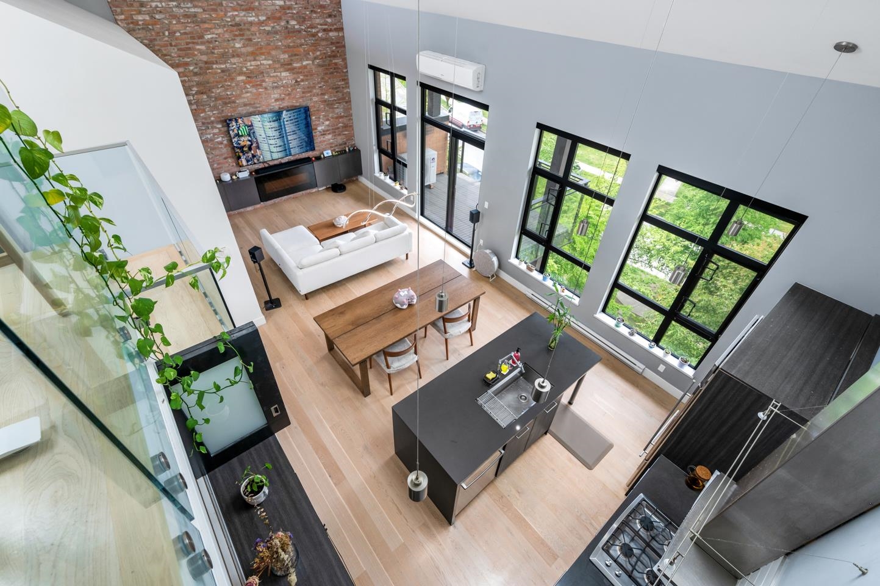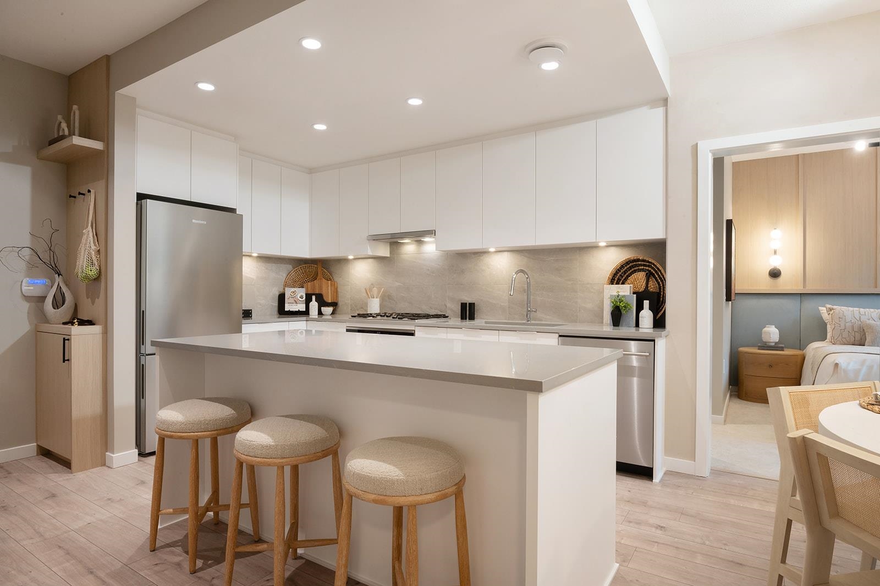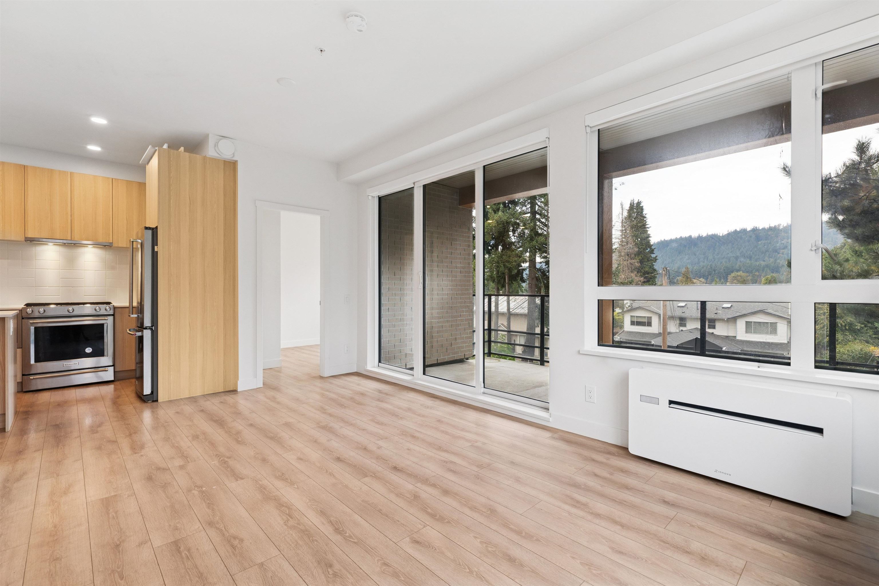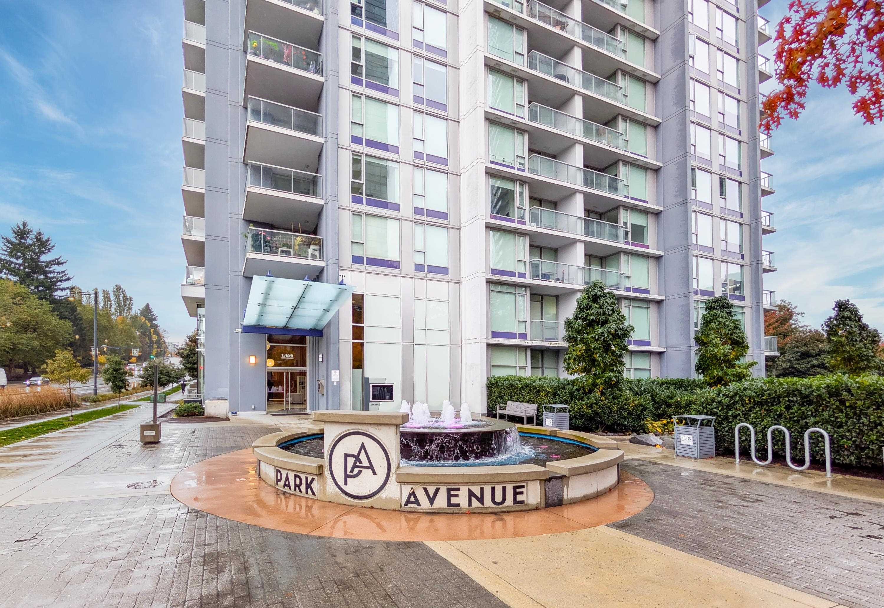Select your Favourite features
- Houseful
- BC
- Port Moody
- V3H
- 55 Klahanie Drive #619
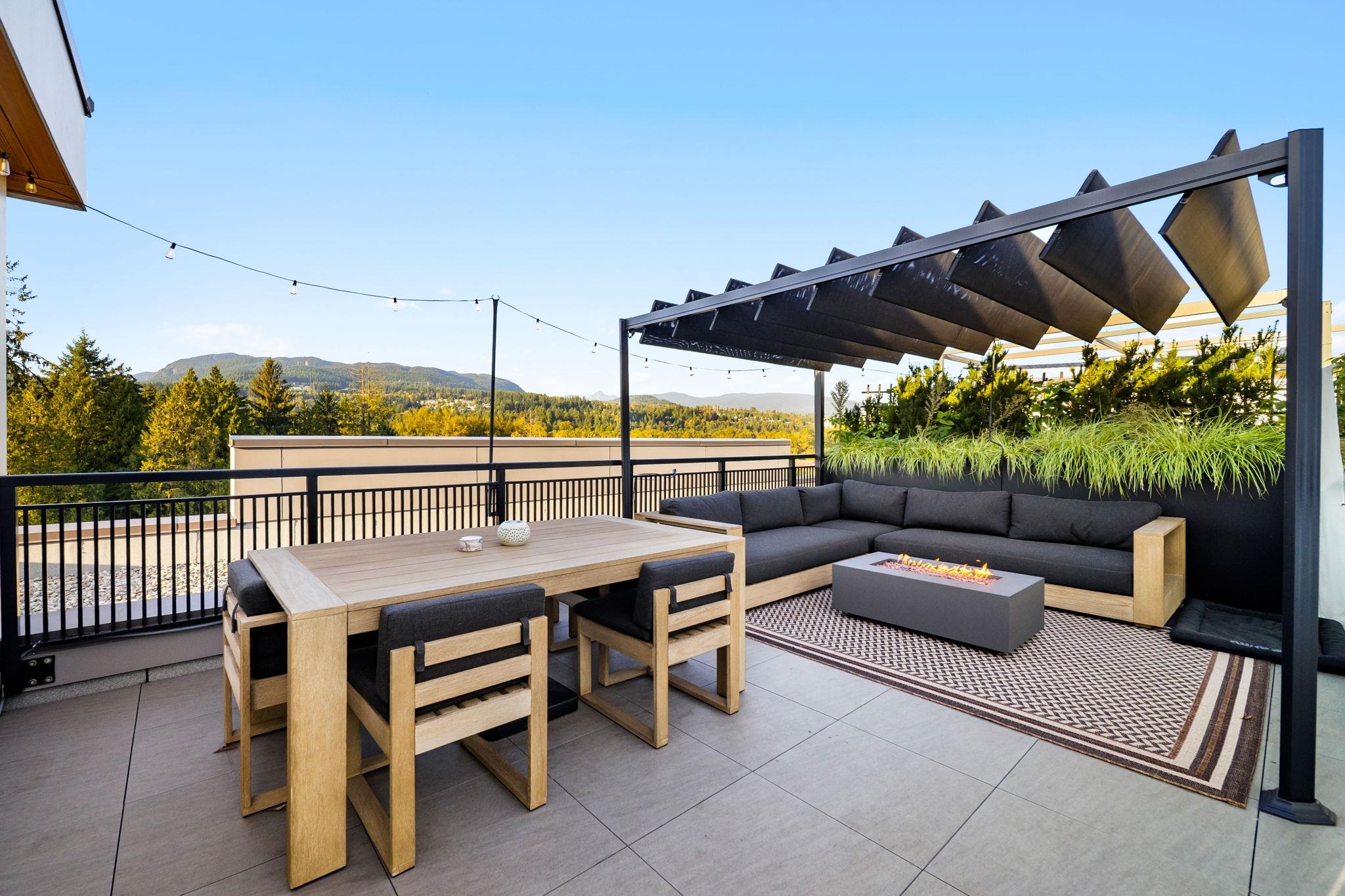
55 Klahanie Drive #619
For Sale
New 9 hours
$999,000
2 beds
2 baths
1,007 Sqft
55 Klahanie Drive #619
For Sale
New 9 hours
$999,000
2 beds
2 baths
1,007 Sqft
Highlights
Description
- Home value ($/Sqft)$992/Sqft
- Time on Houseful
- Property typeResidential
- StylePenthouse
- CommunityRestaurant
- Median school Score
- Year built2023
- Mortgage payment
PENTHOUSE PERFECTION AT 50 ELECTRONIC. Experience luxury living in this top floor penthouse featuring 10’ ceilings, A/C, and private 400+ sqft rooftop patio with panoramic views of the North Shore mountains. Enjoy forever forested views from every room and peace of mind being on the quiet side of the building, away from the tracks. 2 side by side parking next to the elevator + 2 storage lockers! Gorgeous kitchen w/ high end appliances, waterfall island and storage galore—perfect for both entertaining and everyday living. Retreat to your spa-like bathroom w/ soaker tub and his and hers closets. Fall in love with the vibrant walkable lifestyle steps to the shoreline trail, Rocky Point Park, and Brewer’s Row. Luxury, lifestyle, and location—all perfectly aligned at 50 Electronic Avenue.
MLS®#R3062233 updated 23 minutes ago.
Houseful checked MLS® for data 23 minutes ago.
Home overview
Amenities / Utilities
- Heat source Forced air
- Sewer/ septic Public sewer, sanitary sewer, storm sewer
Exterior
- # total stories 6.0
- Construction materials
- Foundation
- Roof
- # parking spaces 2
- Parking desc
Interior
- # full baths 2
- # total bathrooms 2.0
- # of above grade bedrooms
- Appliances Washer/dryer, dishwasher, refrigerator, stove, microwave, range top
Location
- Community Restaurant
- Area Bc
- View Yes
- Water source Public
- Zoning description Cd73
- Directions C805f7a8ead6f46de8f66ea25d6182b9
Overview
- Basement information None
- Building size 1007.0
- Mls® # R3062233
- Property sub type Apartment
- Status Active
- Tax year 2025
Rooms Information
metric
- Patio 4.826m X 8.484m
Level: Above - Living room 3.099m X 3.302m
Level: Main - Primary bedroom 2.921m X 3.708m
Level: Main - Bedroom 2.819m X 3.099m
Level: Main - Kitchen 2.388m X 2.921m
Level: Main - Dining room 2.489m X 3.302m
Level: Main
SOA_HOUSEKEEPING_ATTRS
- Listing type identifier Idx

Lock your rate with RBC pre-approval
Mortgage rate is for illustrative purposes only. Please check RBC.com/mortgages for the current mortgage rates
$-2,664
/ Month25 Years fixed, 20% down payment, % interest
$
$
$
%
$
%

Schedule a viewing
No obligation or purchase necessary, cancel at any time

