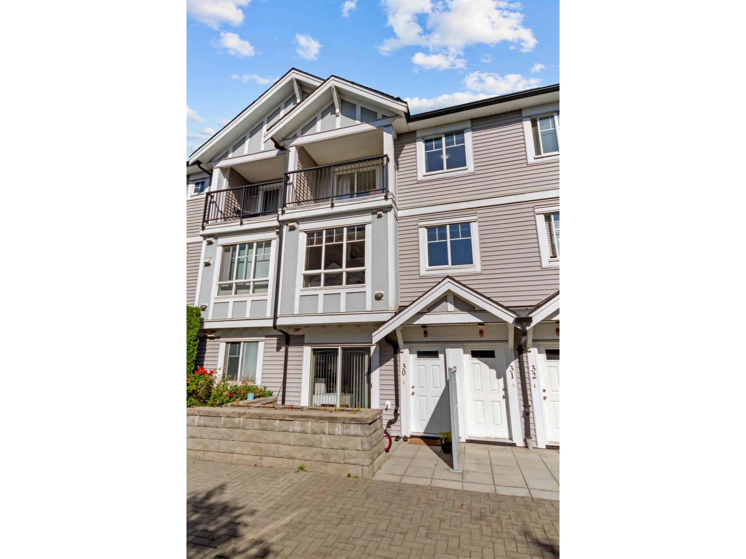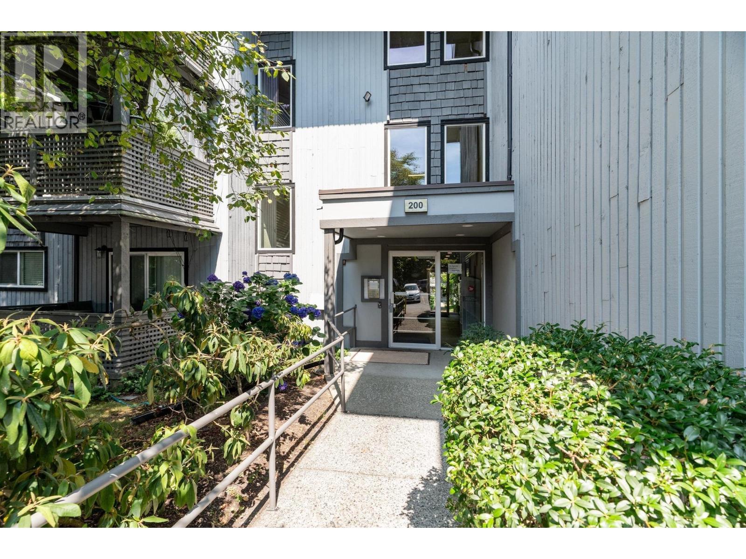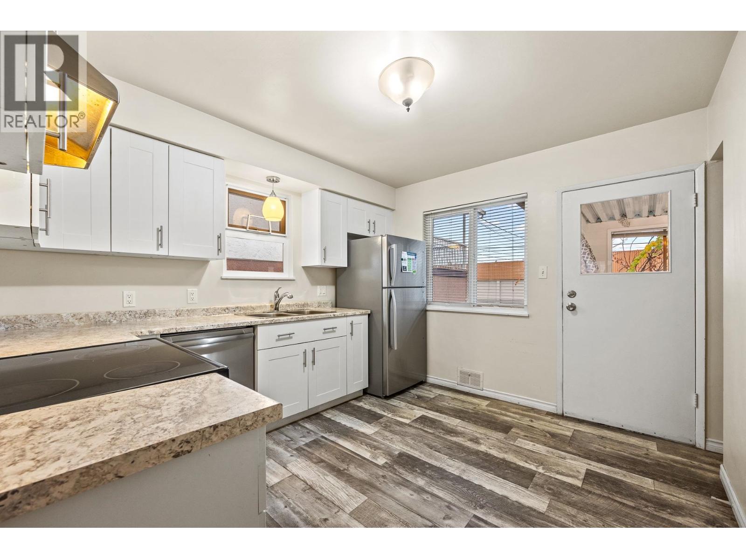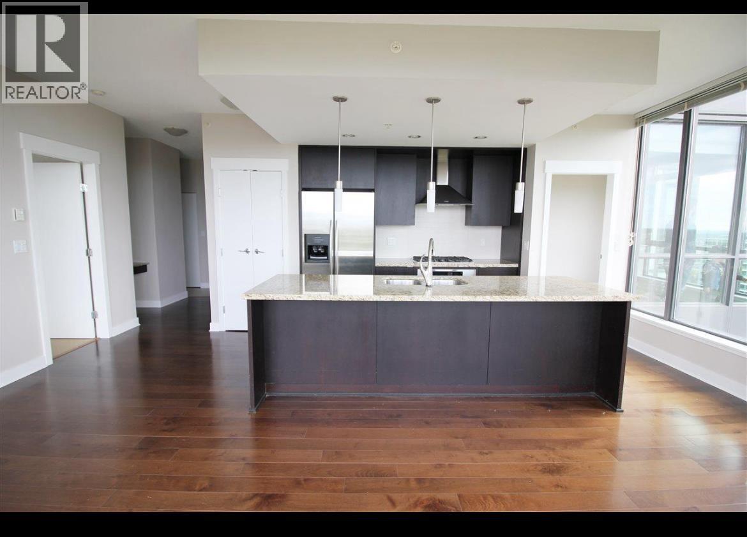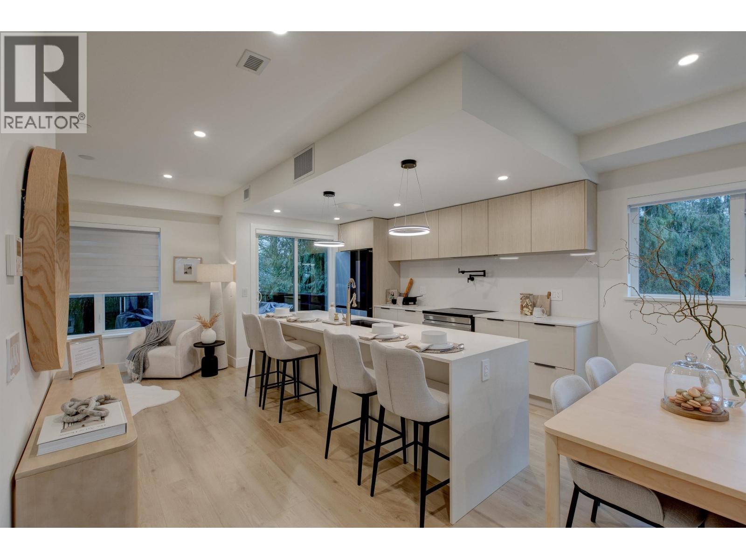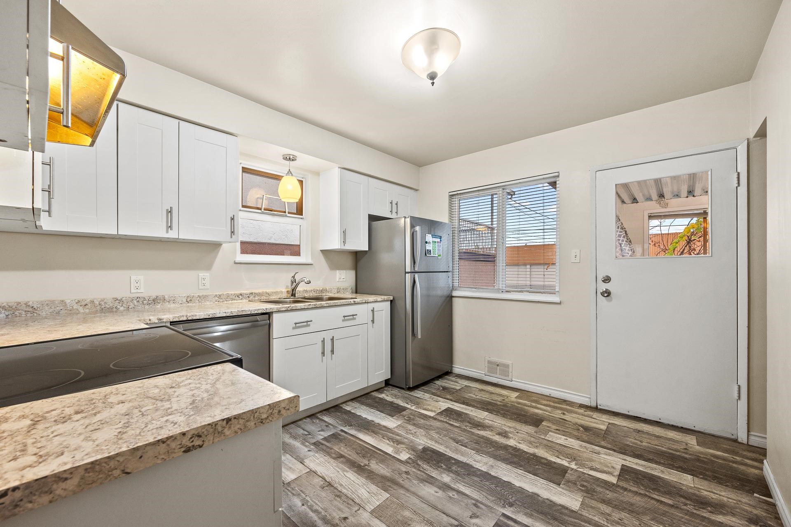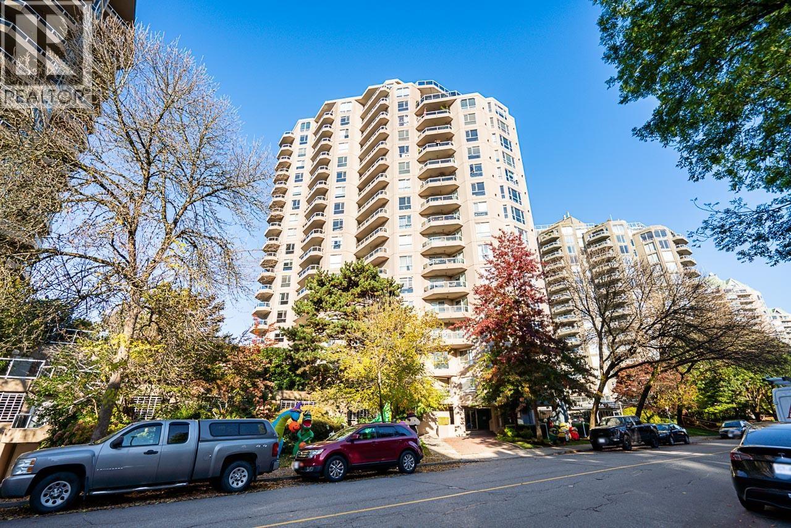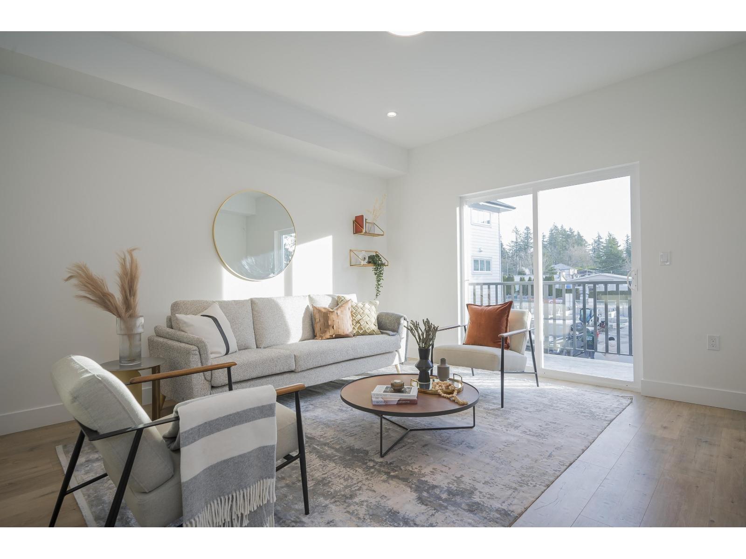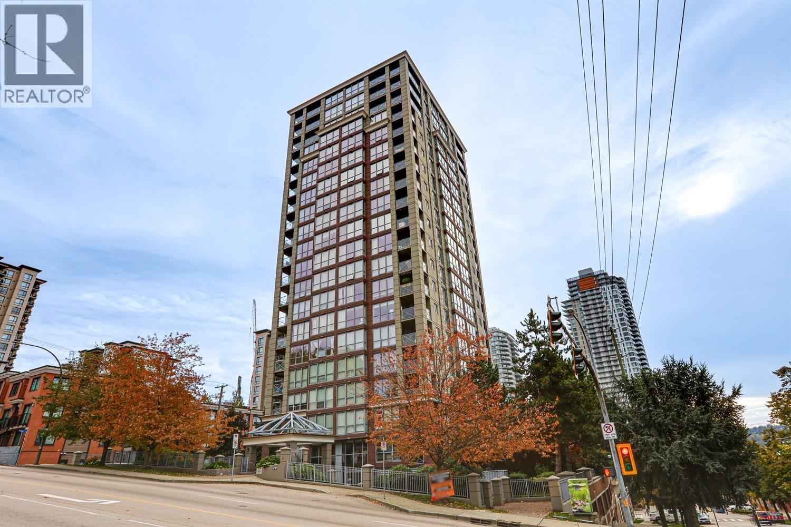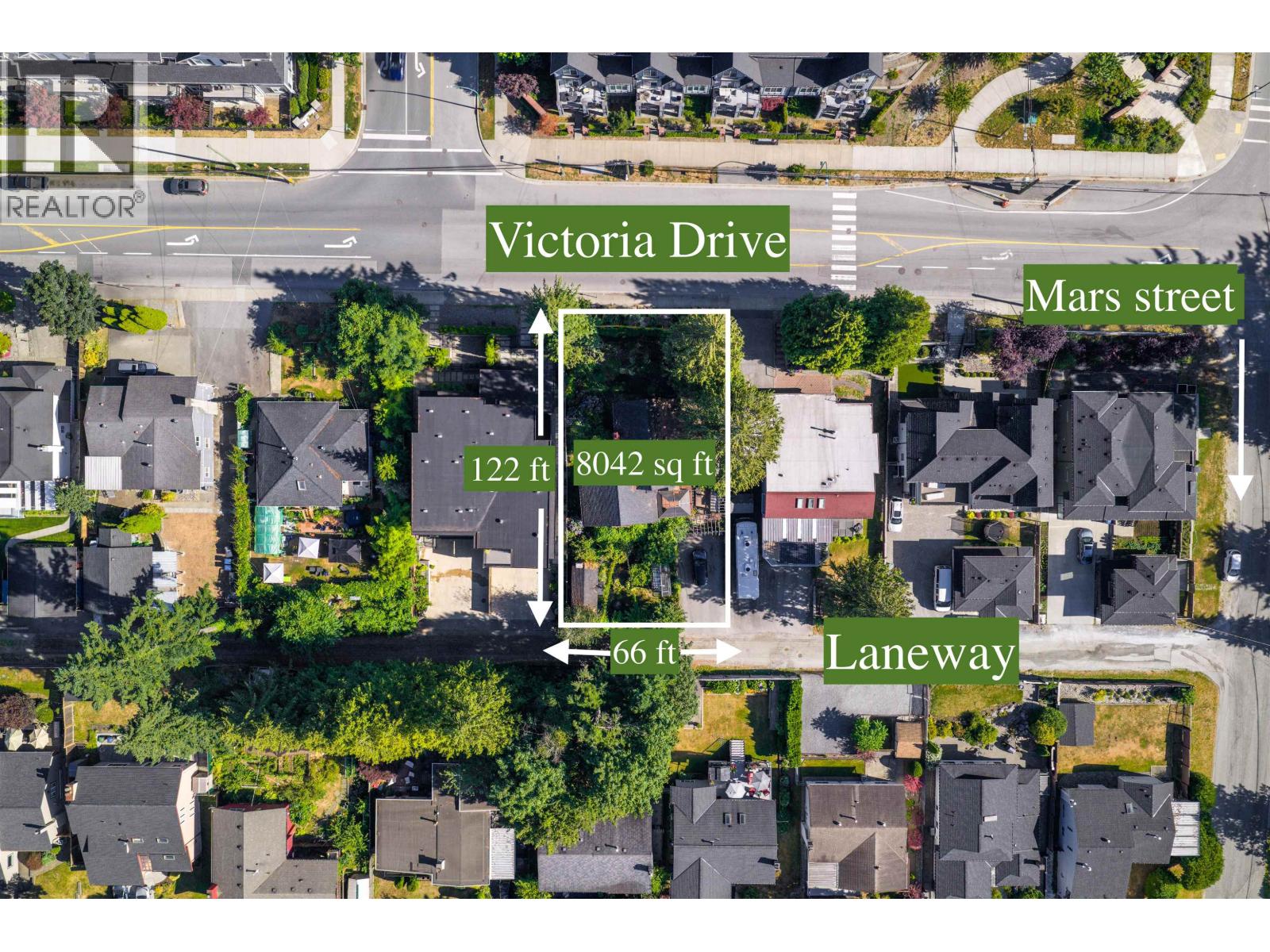Select your Favourite features
- Houseful
- BC
- Port Moody
- Pleasantside
- 588 Ioco Road
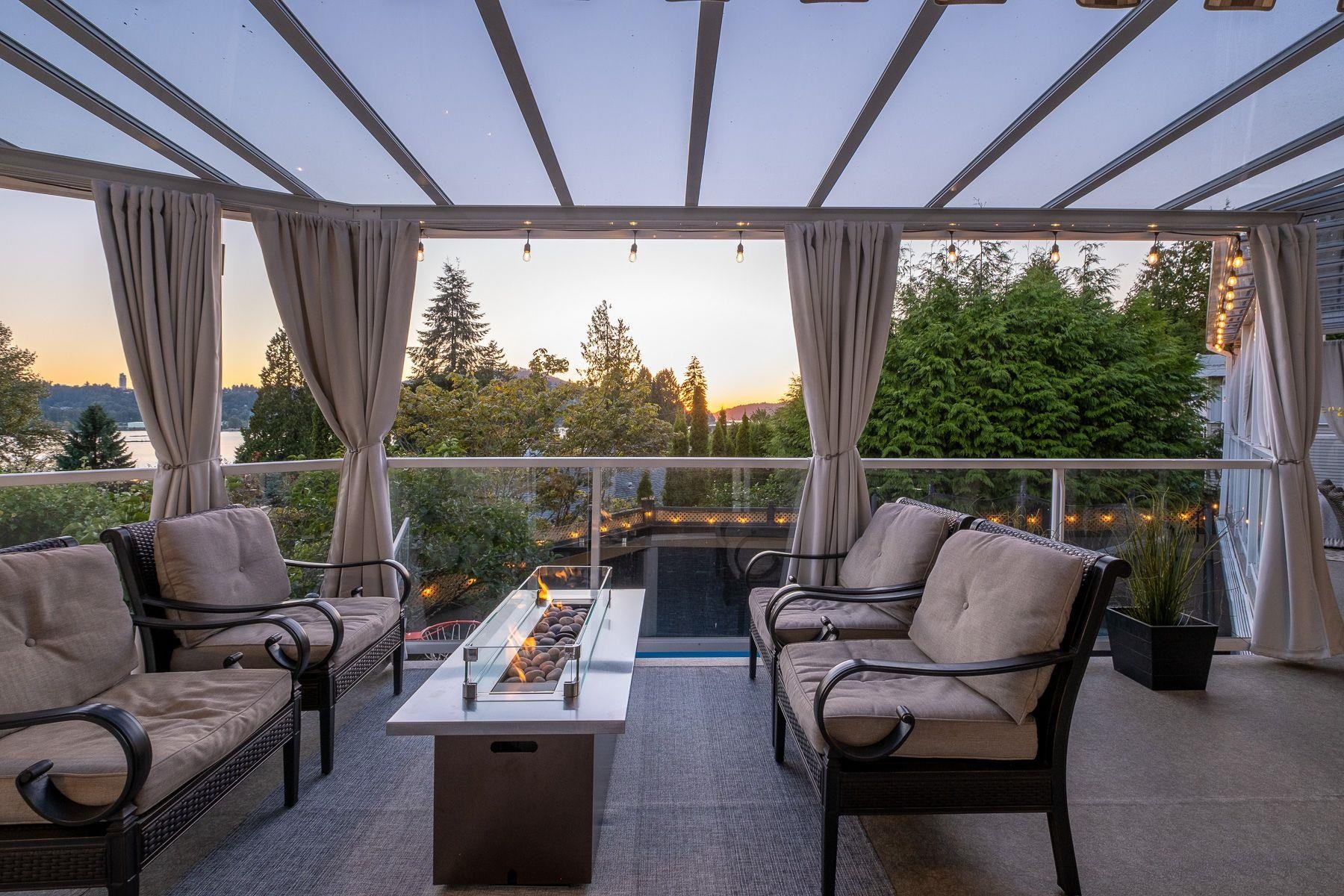
Highlights
Description
- Home value ($/Sqft)$489/Sqft
- Time on Houseful
- Property typeResidential
- Neighbourhood
- CommunityShopping Nearby
- Median school Score
- Year built1976
- Mortgage payment
WATCH MY LISTING FILM TO GET A GRASP OF THIS SOUTHWEST FACING OCEAN VIEW HOME W/ NEARBY PORT MOODY SPOTS. There's 4,084 total SF & 1,669 SF of deck/ patio space. Over $250k of improvements in 2024. Brand New Roof, Wide Plank Brushed White Oak Engineered Hardwood Flooring, Two New Ensuites, New Carpeting, New Lighting & Paint Work. Prior improvements include: Perimeter Drainage, Sump, Brick Paver Driveway, External Landscape Lighting, Dryvit Stucco, Lux Feature Wall, Aluminum Gated, Boiler, HW Tank, Furnace, Mitsubishi Split-System Heat Pump, Stor-X Solutions, Vented Skylight. There's a 5200L water feature in the fenced back courtyard, media room w/access out to the covered deck w/outdoor kitchen. Many zones for family members. Especially teens. Walk to the beach & hike on trails nearby.
MLS®#R3058639 updated 3 days ago.
Houseful checked MLS® for data 3 days ago.
Home overview
Amenities / Utilities
- Heat source Baseboard, heat pump, natural gas
- Sewer/ septic Public sewer, sanitary sewer, storm sewer
Exterior
- Construction materials
- Foundation
- Roof
- Fencing Fenced
- # parking spaces 4
- Parking desc
Interior
- # full baths 4
- # half baths 1
- # total bathrooms 5.0
- # of above grade bedrooms
- Appliances Washer/dryer, dishwasher, refrigerator, stove, wine cooler
Location
- Community Shopping nearby
- Area Bc
- View Yes
- Water source Public
- Zoning description Sfd
Lot/ Land Details
- Lot dimensions 5098.0
Overview
- Lot size (acres) 0.12
- Basement information Full, finished, exterior entry
- Building size 4084.0
- Mls® # R3058639
- Property sub type Single family residence
- Status Active
- Virtual tour
- Tax year 2024
Rooms Information
metric
- Storage 4.953m X 4.75m
- Kitchen 3.658m X 2.997m
- Recreation room 4.216m X 5.893m
- Bedroom 6.731m X 5.512m
- Primary bedroom 4.953m X 4.547m
Level: Above - Bedroom 3.912m X 3.581m
Level: Above - Walk-in closet 1.753m X 1.829m
Level: Above - Primary bedroom 3.683m X 4.978m
Level: Above - Walk-in closet 1.829m X 1.803m
Level: Above - Laundry 1.905m X 1.651m
Level: Main - Family room 5.842m X 5.512m
Level: Main - Storage 1.524m X 3.023m
Level: Main - Foyer 3.048m X 2.184m
Level: Main - Kitchen 5.182m X 3.327m
Level: Main - Dining room 2.946m X 5.867m
Level: Main - Living room 4.724m X 5.867m
Level: Main
SOA_HOUSEKEEPING_ATTRS
- Listing type identifier Idx

Lock your rate with RBC pre-approval
Mortgage rate is for illustrative purposes only. Please check RBC.com/mortgages for the current mortgage rates
$-5,331
/ Month25 Years fixed, 20% down payment, % interest
$
$
$
%
$
%

Schedule a viewing
No obligation or purchase necessary, cancel at any time
Nearby Homes
Real estate & homes for sale nearby

