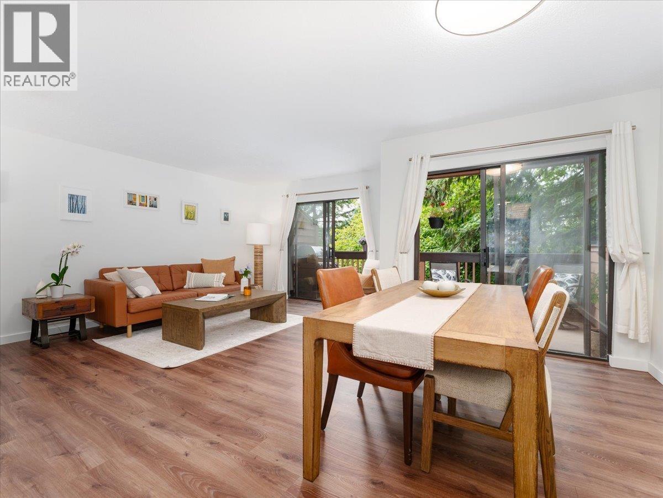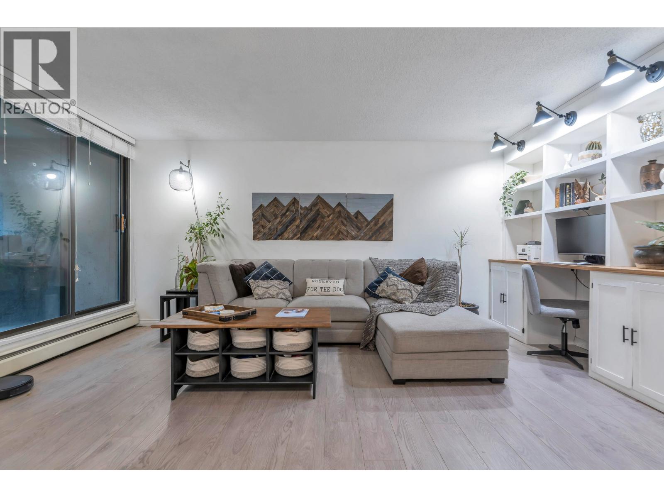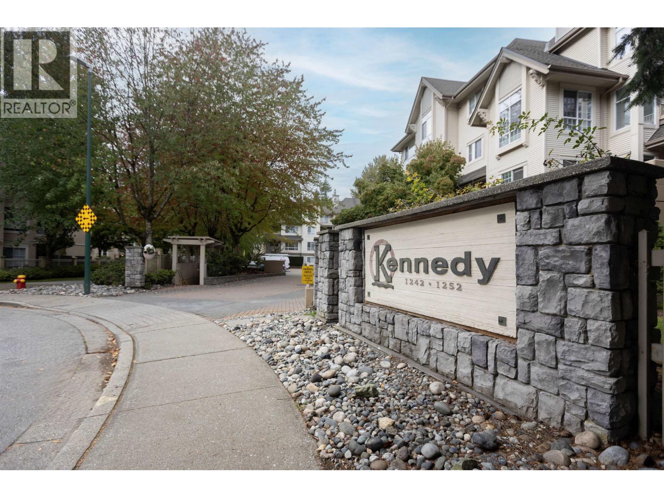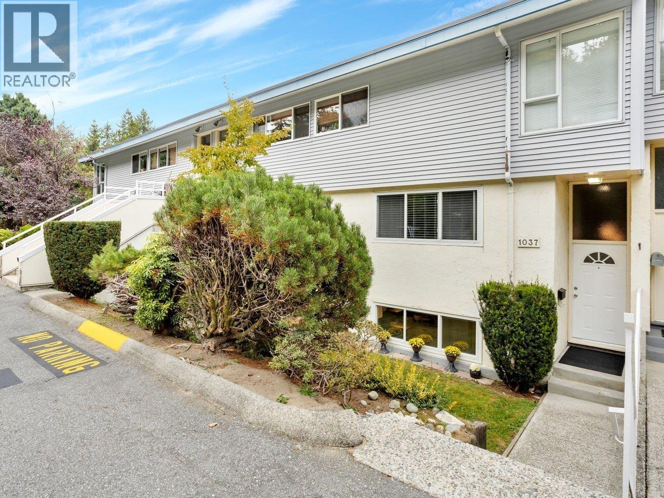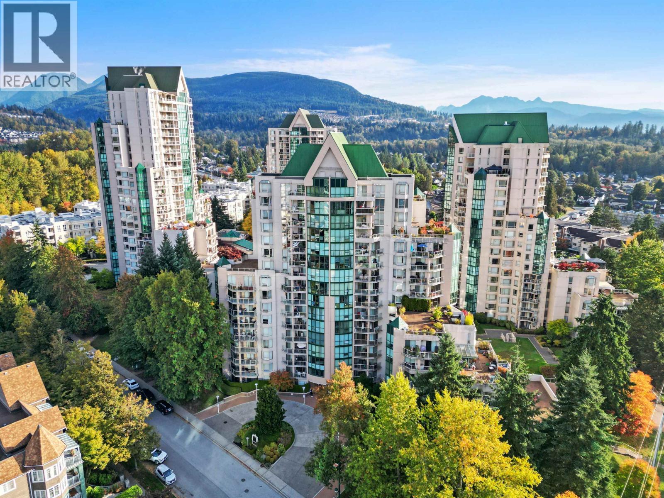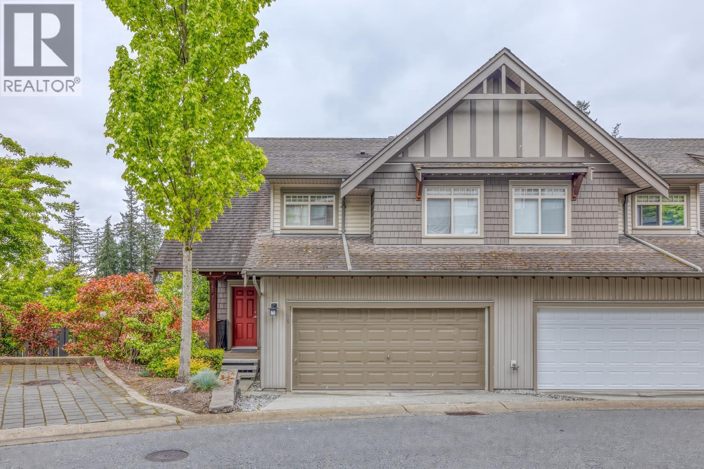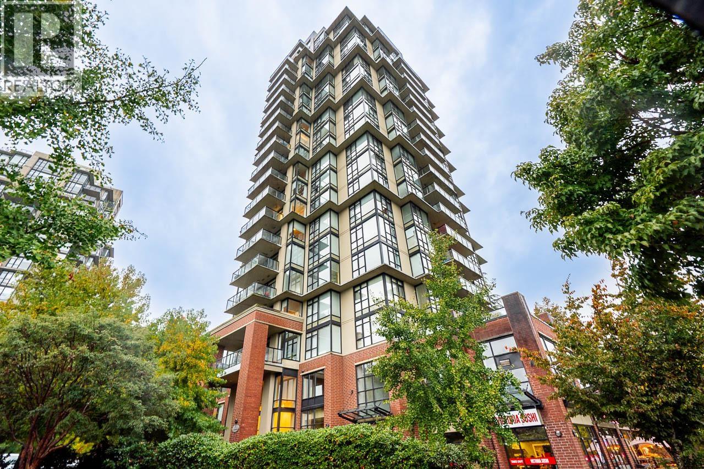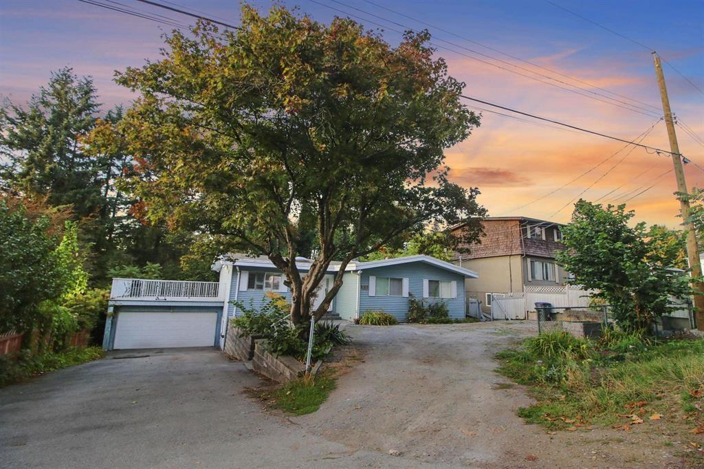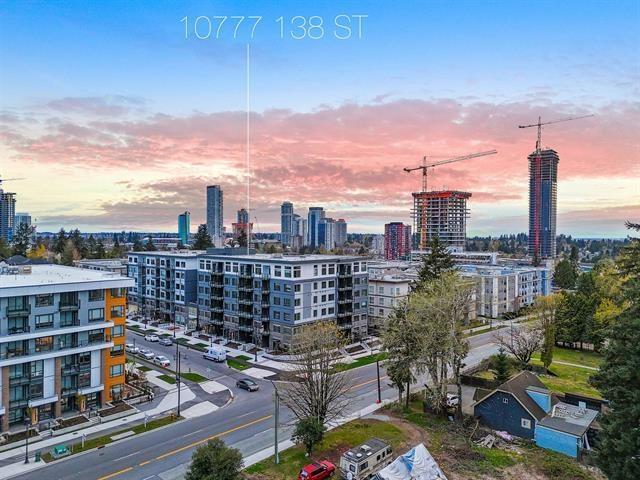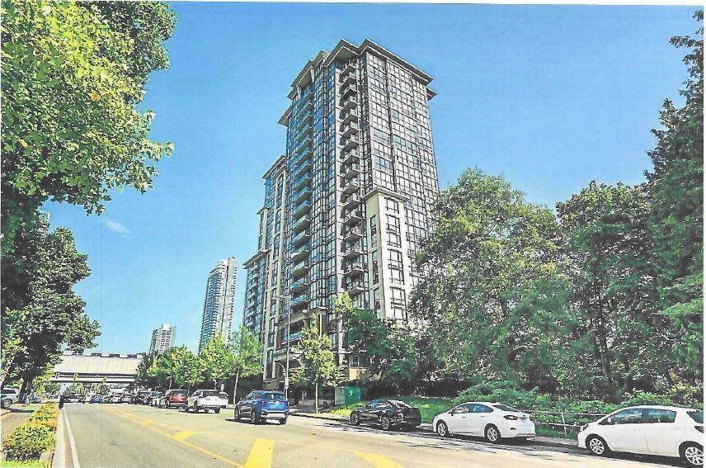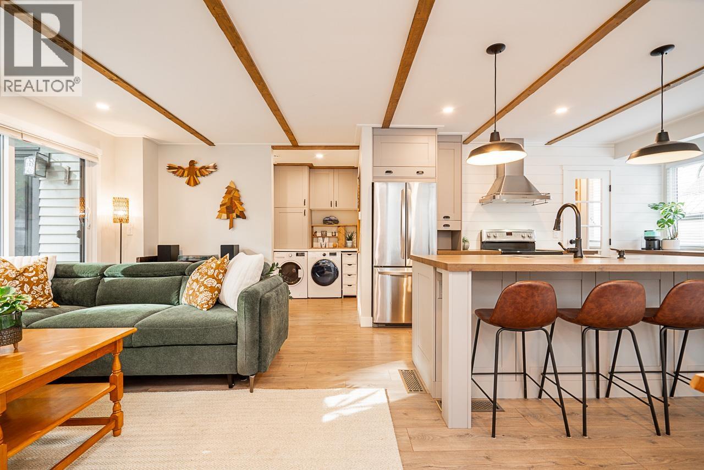- Houseful
- BC
- Port Moody
- V3H
- 6 Linden Court
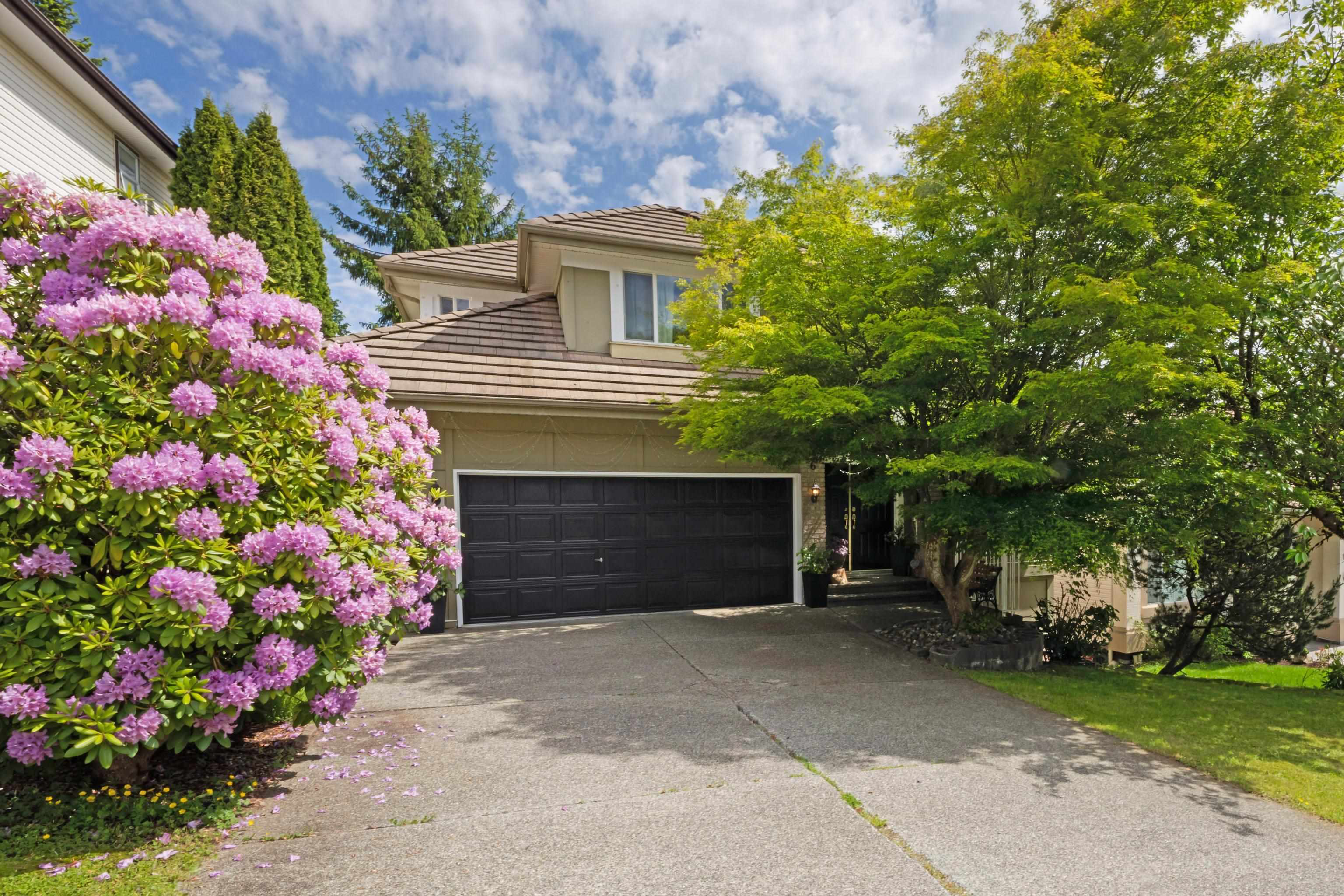
Highlights
Description
- Home value ($/Sqft)$583/Sqft
- Time on Houseful
- Property typeResidential
- Median school Score
- Year built1997
- Mortgage payment
Located in the Prestigious Heritage Woods Neighbourhood, welcome to Linden Court. An immaculate home awaits you, from the entry, towering ceilings in one of two family rooms, surrounded in natural light & a real stone fireplace. Step into an elegant custom kitchen, with real wood cabinets, stainless steel appliances & a view into a landscaped private garden featuring a waterfall. Alleviate stress in large spa-inspired bathrooms, or take a stroll to one of the many nearby trails. Perfect for large families with a proper walk out basement suite, with no shortage of natural light, or views of the gorgeous garden. A mere 5 minute walk to Heritage Wood High School & Elementary. 10 minute drive to Butzen Lake, makes this location second to none!
MLS®#R3058112 updated 1 week ago.
Houseful checked MLS® for data 1 week ago.
Home overview
Amenities / Utilities
- Heat source Forced air, natural gas
- Sewer/ septic Public sewer, sanitary sewer
Exterior
- Construction materials
- Foundation
- Roof
- Fencing Fenced
- # parking spaces 6
- Parking desc
Interior
- # full baths 3
- # half baths 1
- # total bathrooms 4.0
- # of above grade bedrooms
- Appliances Washer/dryer, dishwasher, refrigerator, stove
Location
- Area Bc
- View Yes
- Water source Public
- Zoning description Rs - 5
Lot/ Land Details
- Lot dimensions 6025.0
Overview
- Lot size (acres) 0.14
- Basement information Finished
- Building size 3668.0
- Mls® # R3058112
- Property sub type Single family residence
- Status Active
- Tax year 2025
Rooms Information
metric
- Dining room 3.023m X 4.039m
- Living room 2.997m X 3.937m
- Bedroom 2.972m X 4.191m
- Kitchen 3.048m X 3.454m
- Other 1.956m X 3.785m
- Living room 2.997m X 3.937m
- Bedroom 2.769m X 3.48m
- Bedroom 3.048m X 3.226m
Level: Above - Bedroom 3.023m X 3.454m
Level: Above - Primary bedroom 4.369m X 4.597m
Level: Above - Walk-in closet 1.651m X 1.676m
Level: Above - Dining room 2.819m X 3.835m
Level: Main - Foyer 2.134m X 3.302m
Level: Main - Eating area 2.464m X 4.089m
Level: Main - Laundry 2.108m X 2.413m
Level: Main - Kitchen 2.794m X 4.674m
Level: Main - Living room 3.632m X 4.14m
Level: Main
SOA_HOUSEKEEPING_ATTRS
- Listing type identifier Idx

Lock your rate with RBC pre-approval
Mortgage rate is for illustrative purposes only. Please check RBC.com/mortgages for the current mortgage rates
$-5,701
/ Month25 Years fixed, 20% down payment, % interest
$
$
$
%
$
%

Schedule a viewing
No obligation or purchase necessary, cancel at any time

