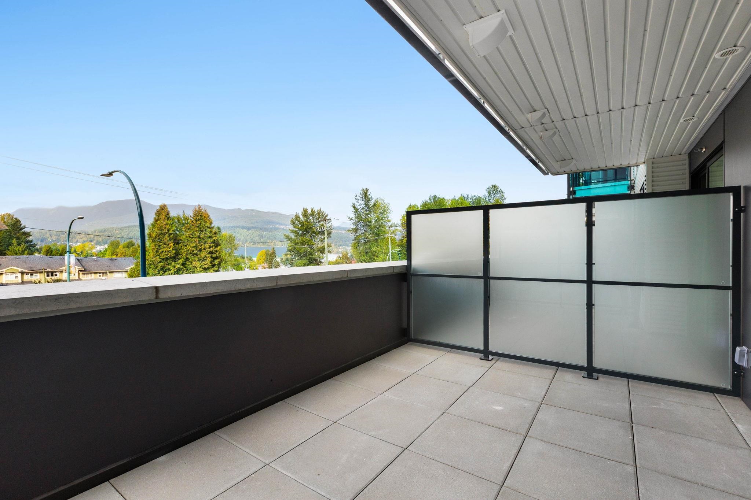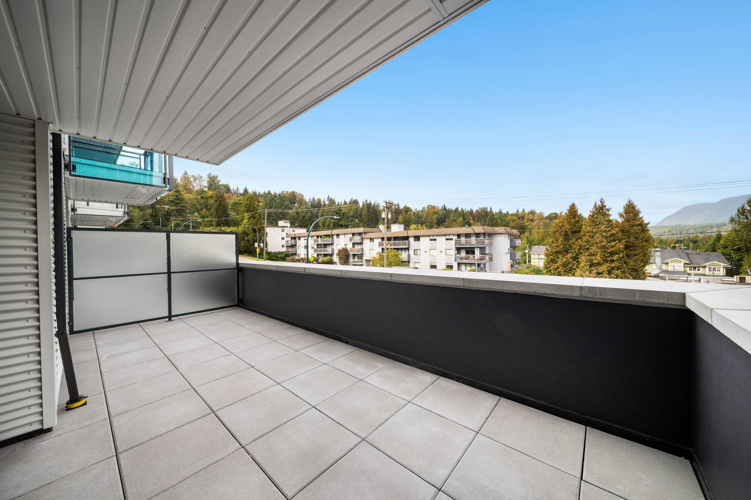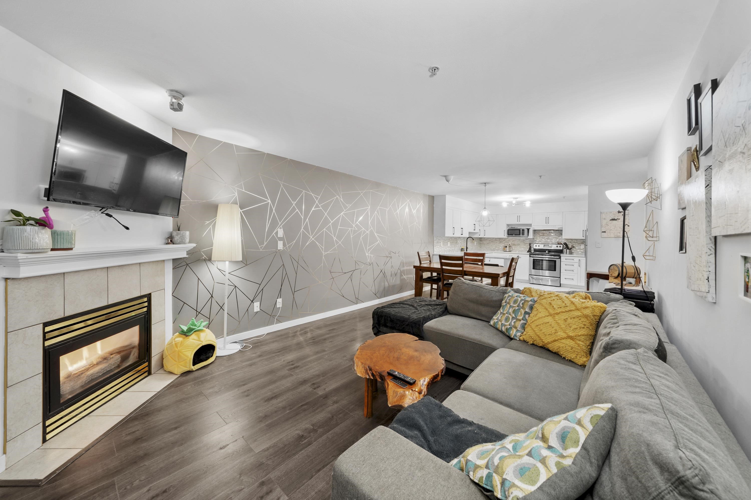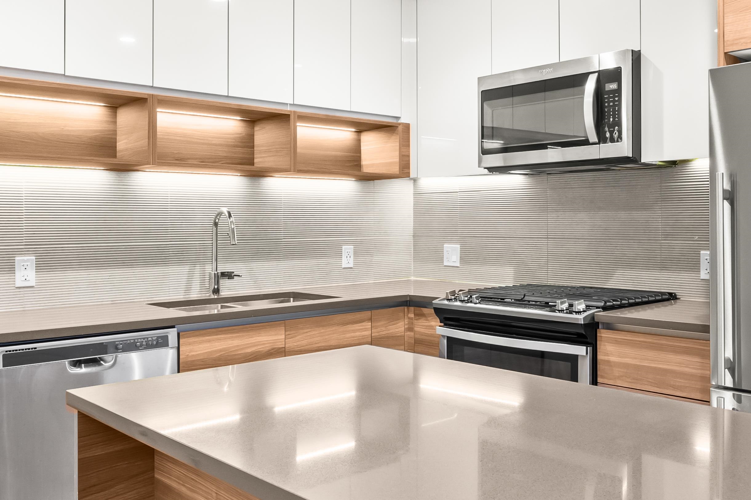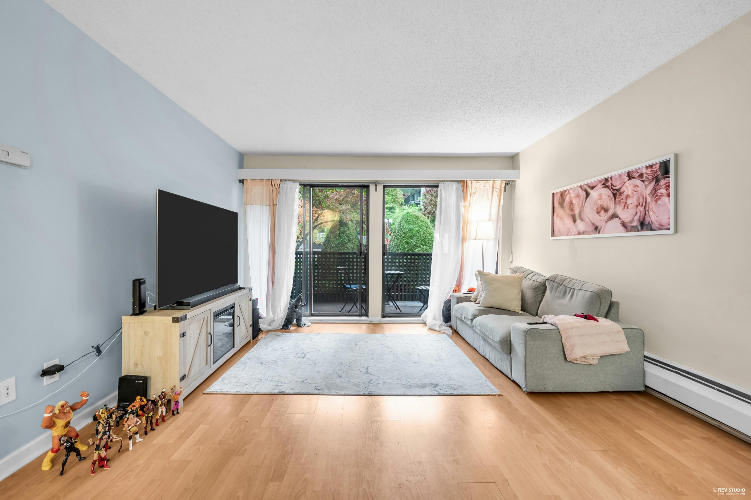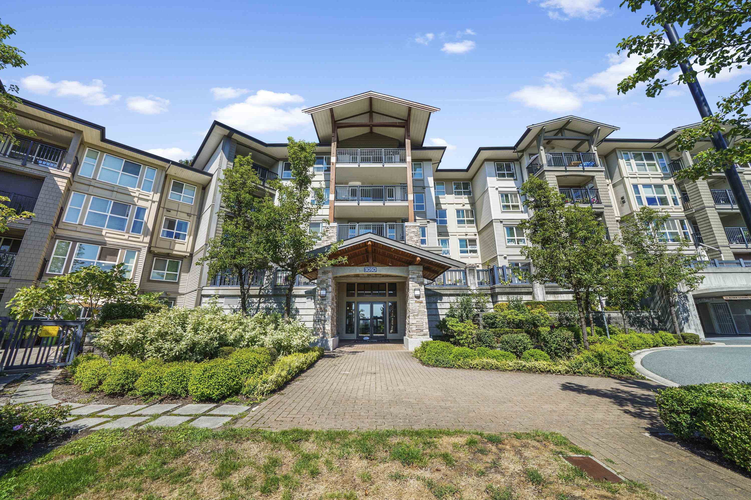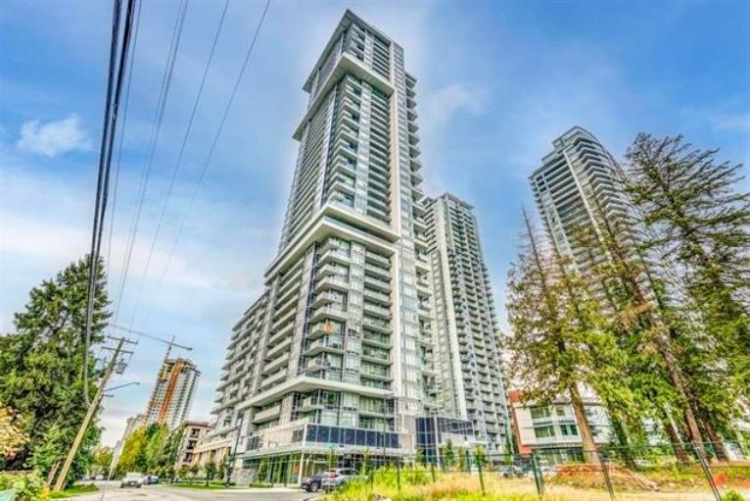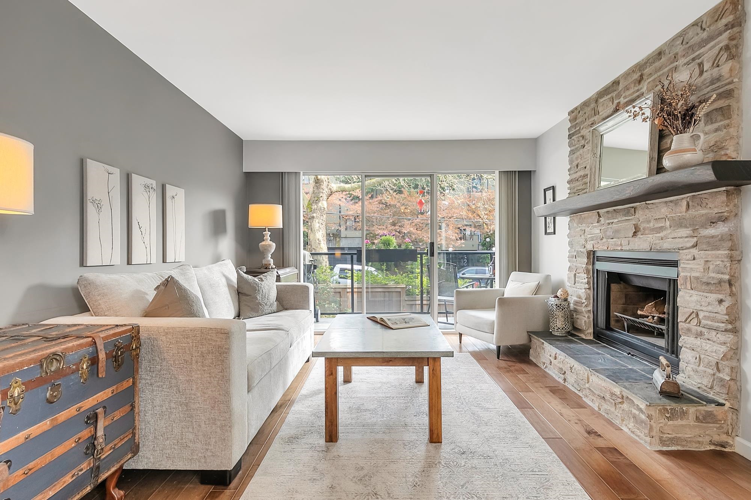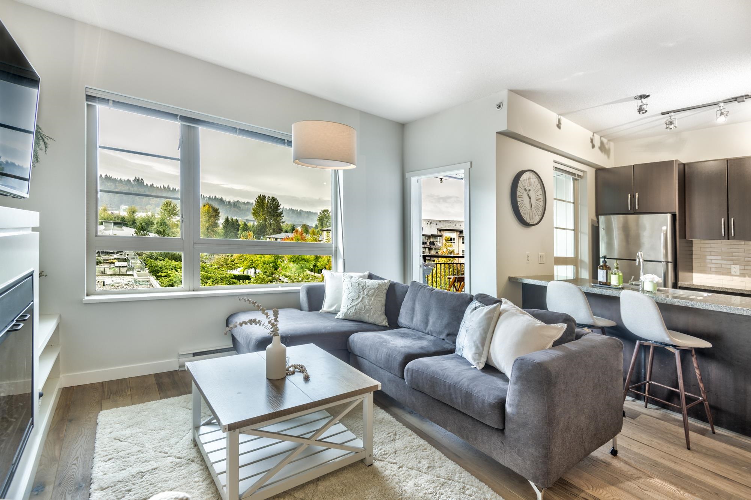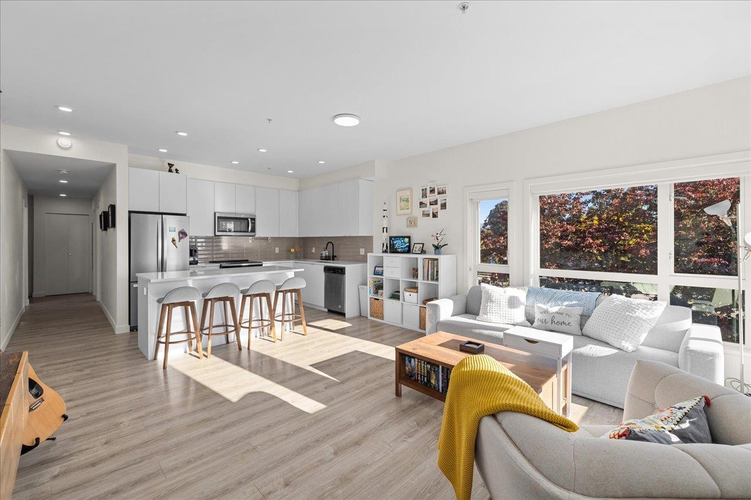- Houseful
- BC
- Port Moody
- Inlet Centre
- 701 Klahanie Drive #313
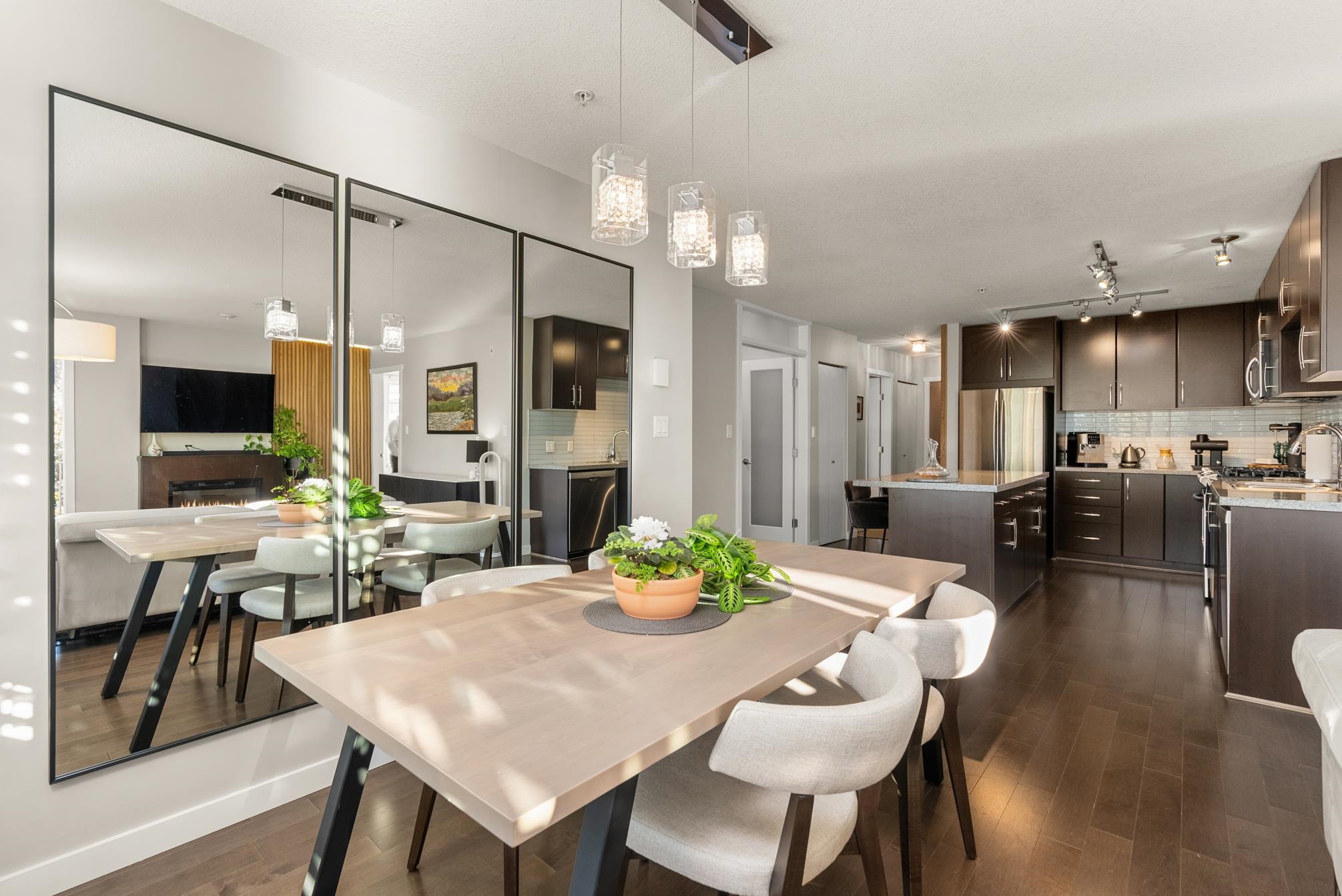
701 Klahanie Drive #313
701 Klahanie Drive #313
Highlights
Description
- Home value ($/Sqft)$779/Sqft
- Time on Houseful
- Property typeResidential
- Neighbourhood
- CommunityShopping Nearby
- Median school Score
- Year built2009
- Mortgage payment
Welcome to The Lodge at Nahanni in Port Moody’s vibrant Klahanie community. This bright southwest-facing corner home offers 2 bedrooms, a spacious office with built in workstation, and 2 baths across 1,139 sq ft. The primary handily fits a king sized bed and has California Closets walk-in, and revamped ensuite bathroom. Thoughtful updates also include tailored millwork by Georg Mathis, smart home features, custom window treatments to name a few. The open kitchen with gas range and large island flows into a bright living/dining area with hardwood floors throughout and a covered balcony. Enjoy access to the Canoe Club’s exceptional amenities and unbeatable walkability to Suter Brook, Rocky Point, Brewers Row, and SkyTrain. 1 parking + storage, pet-friendly. Open House Oct 18 & 19, 1–3 pm.
Home overview
- Heat source Baseboard
- Sewer/ septic Public sewer, sanitary sewer
- # total stories 4.0
- Construction materials
- Foundation
- Roof
- # parking spaces 1
- Parking desc
- # full baths 2
- # total bathrooms 2.0
- # of above grade bedrooms
- Appliances Washer/dryer, dishwasher, refrigerator, stove, microwave
- Community Shopping nearby
- Area Bc
- Subdivision
- Water source Public
- Zoning description Cd28
- Basement information None
- Building size 1139.0
- Mls® # R3058964
- Property sub type Apartment
- Status Active
- Tax year 2025
- Kitchen 3.759m X 3.937m
Level: Main - Walk-in closet 1.524m X 2.921m
Level: Main - Office 2.896m X 2.184m
Level: Main - Living room 4.064m X 3.962m
Level: Main - Bedroom 3.404m X 3.023m
Level: Main - Foyer 2.819m X 1.27m
Level: Main - Dining room 4.064m X 3.251m
Level: Main - Primary bedroom 3.937m X 3.683m
Level: Main
- Listing type identifier Idx

$-2,365
/ Month

