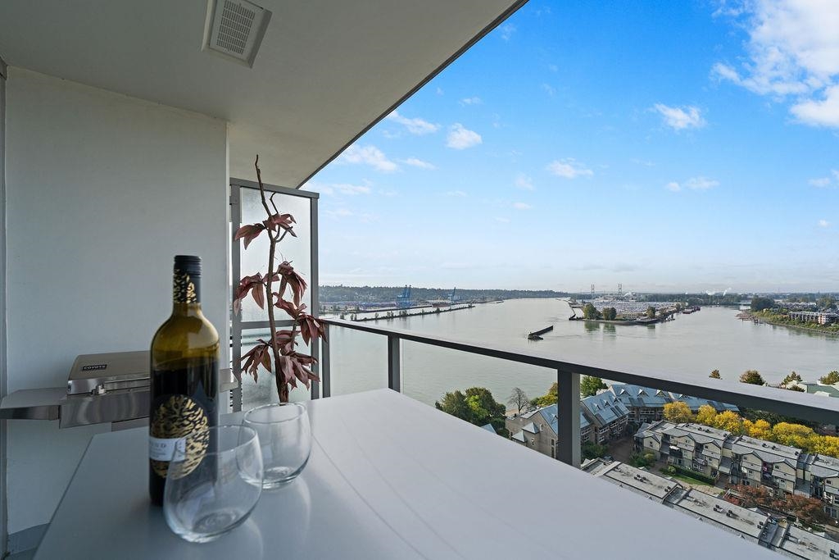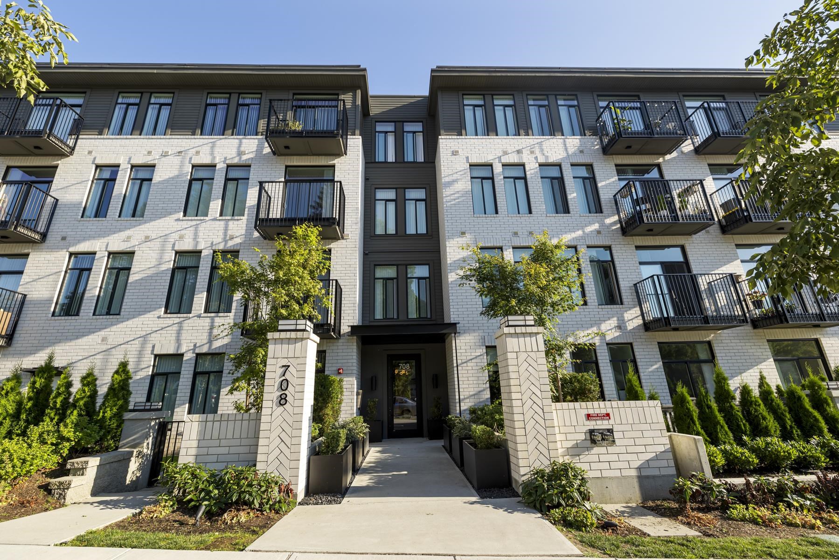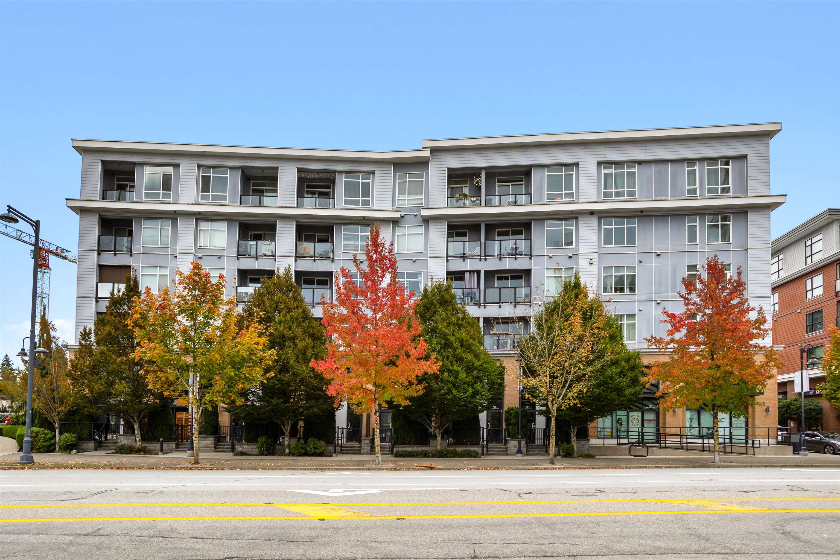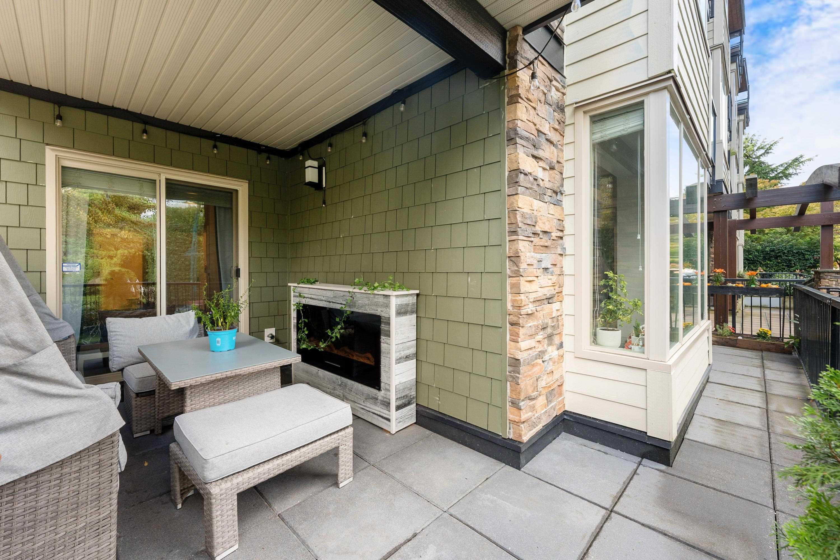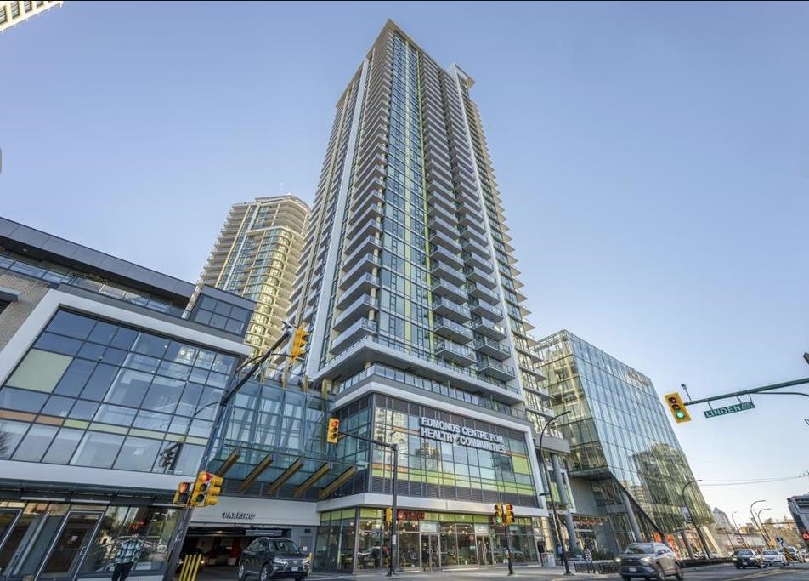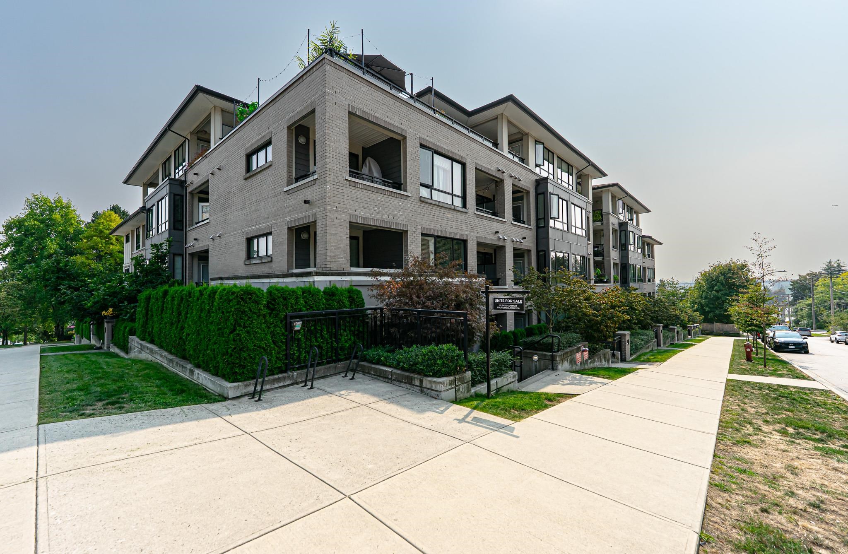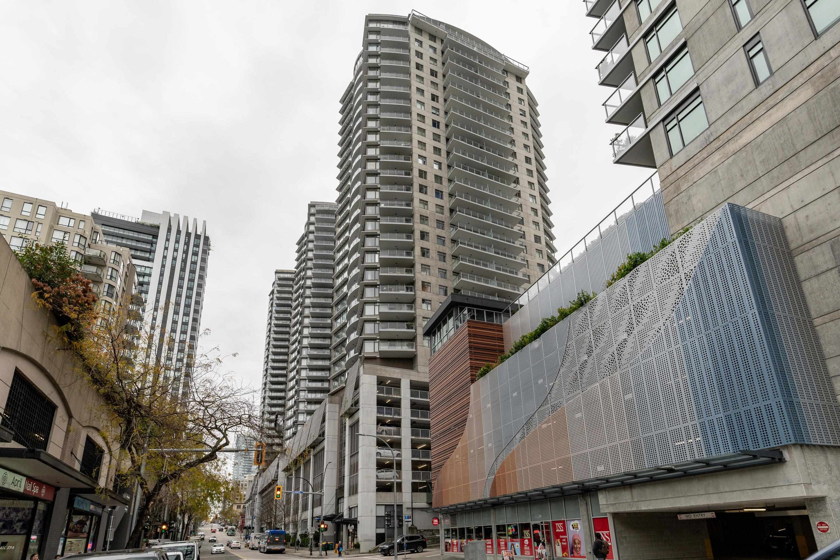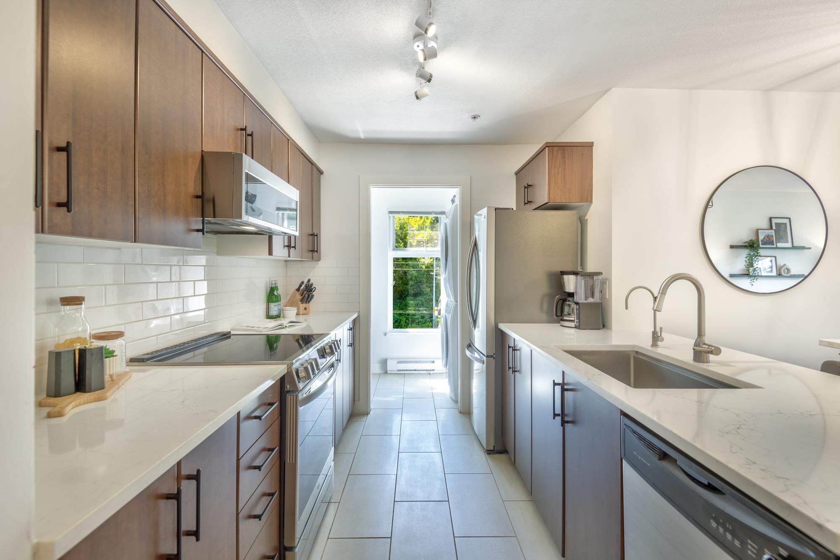- Houseful
- BC
- Port Moody
- Inlet Centre
- 701 Klahanie Drive #413
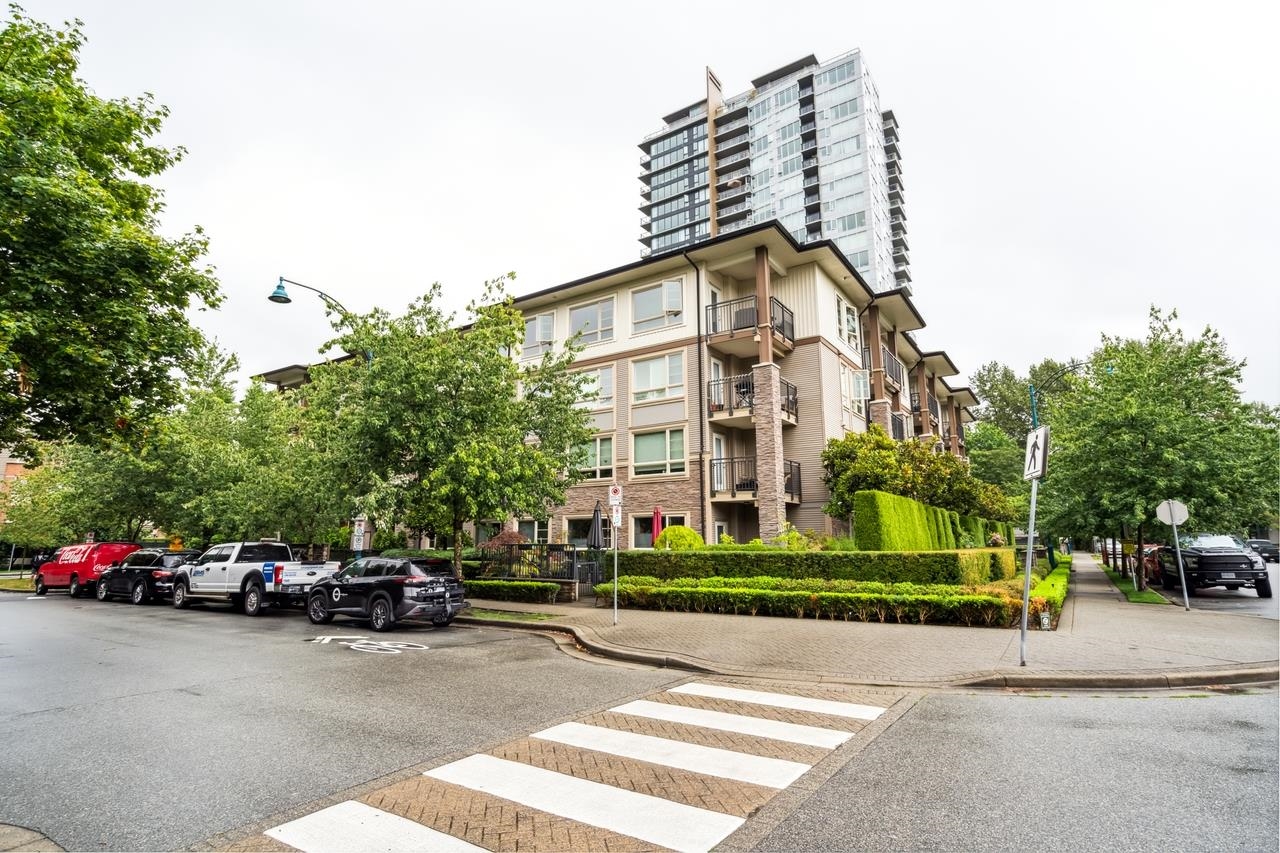
Highlights
Description
- Home value ($/Sqft)$834/Sqft
- Time on Houseful
- Property typeResidential
- StylePenthouse
- Neighbourhood
- CommunityShopping Nearby
- Median school Score
- Year built2009
- Mortgage payment
Welcome to The Lodge at Klahanie! This rare top-floor, corner 2 bed + flex room home features 9' ceilings and bright NW exposure. The spacious layout offers a large modern kitchen with granite counters, S/S appliances, and a generous walk-around island. Enjoy an oversized living & dining area with large windows and access to a covered patio. Tons of natural light throughout and a smart floor plan with no wasted space. Bedrooms are separated for privacy, including spacious primary suite with walk-in closet and luxurious 5-piece ensuite. Large second bdrm plus a versatile flex room. Access the 15,000 sqft Canoe Club with pool, hot tub, gym, tennis courts & more. Walk to SkyTrain, WCE, Brewery Row, trails & shops. Includes 2 side-by-side parking & storage.
Home overview
- Heat source Baseboard, electric
- Sewer/ septic Public sewer, storm sewer
- # total stories 4.0
- Construction materials
- Foundation
- Roof
- # parking spaces 2
- Parking desc
- # full baths 2
- # total bathrooms 2.0
- # of above grade bedrooms
- Community Shopping nearby
- Area Bc
- Subdivision
- View Yes
- Water source Public
- Zoning description Strata
- Basement information None
- Building size 1138.0
- Mls® # R3055751
- Property sub type Apartment
- Status Active
- Tax year 2024
- Walk-in closet 1.524m X 2.921m
Level: Main - Bedroom 3.023m X 3.404m
Level: Main - Flex room 2.184m X 2.896m
Level: Main - Dining room 2.921m X 3.175m
Level: Main - Patio 2.362m X 2.362m
Level: Main - Kitchen 2.769m X 3.912m
Level: Main - Living room 3.556m X 4.064m
Level: Main - Primary bedroom 3.683m X 3.937m
Level: Main - Foyer 1.219m X 3.835m
Level: Main
- Listing type identifier Idx

$-2,531
/ Month

