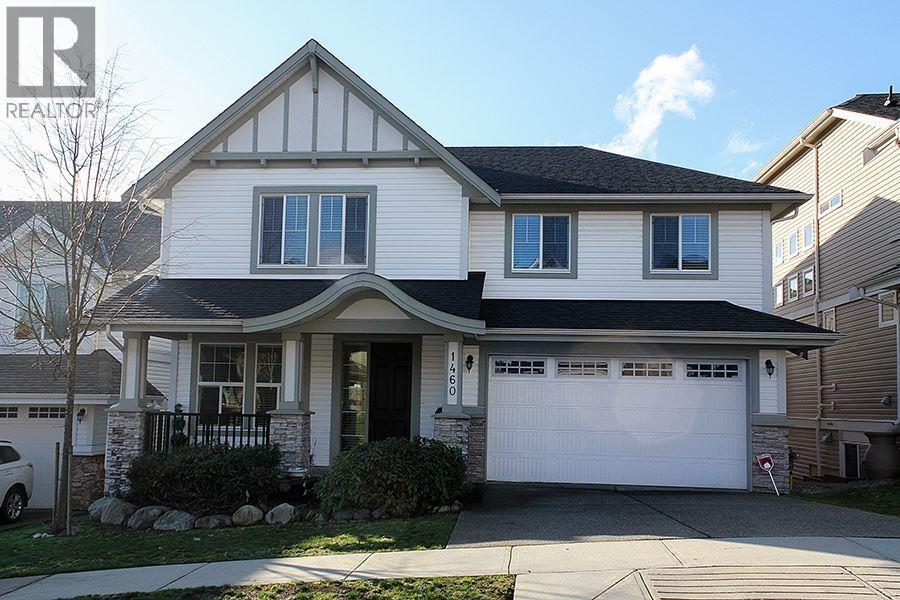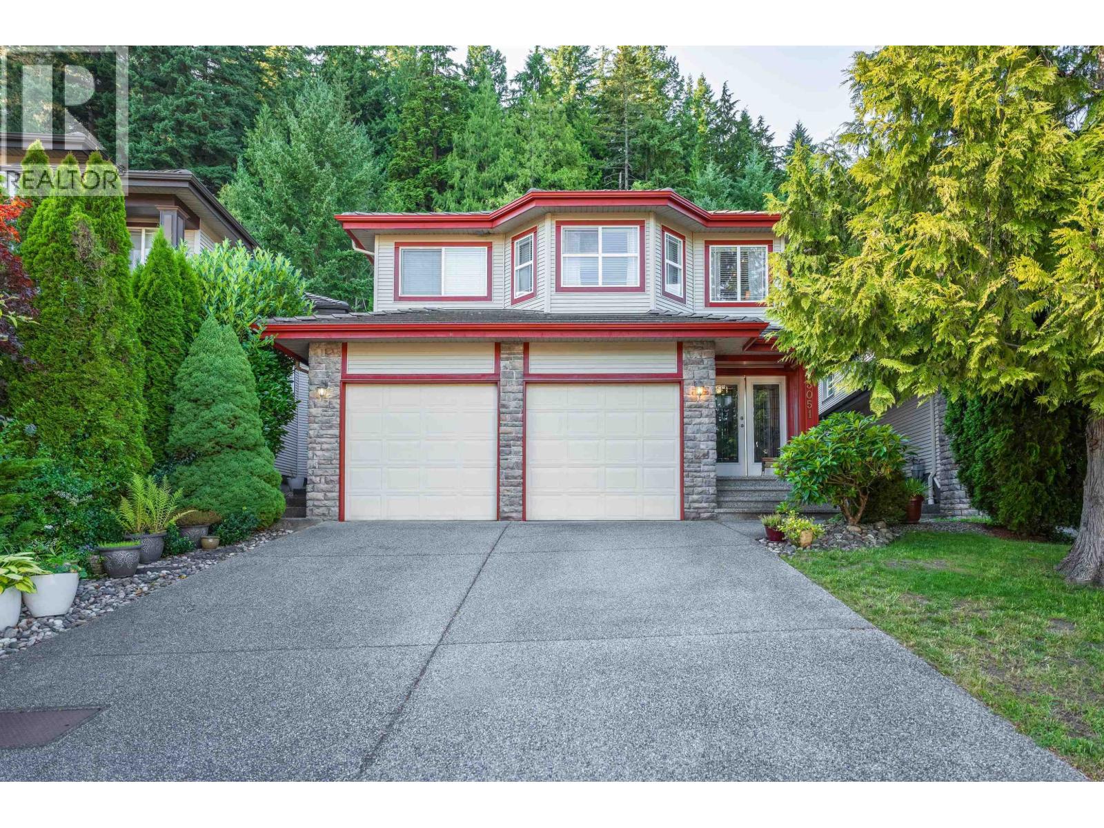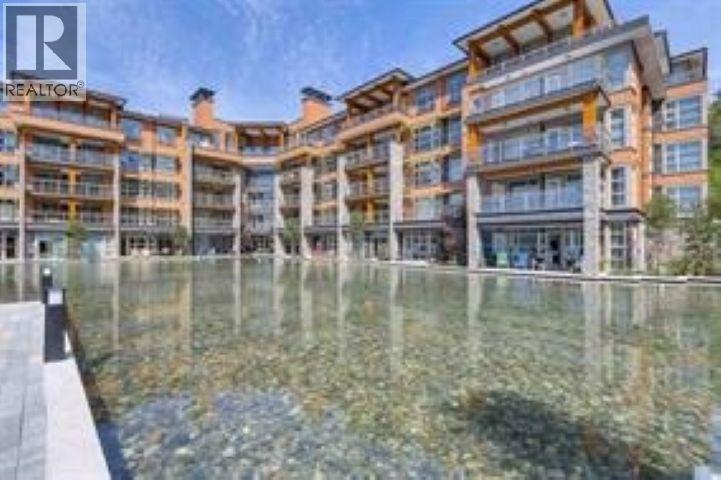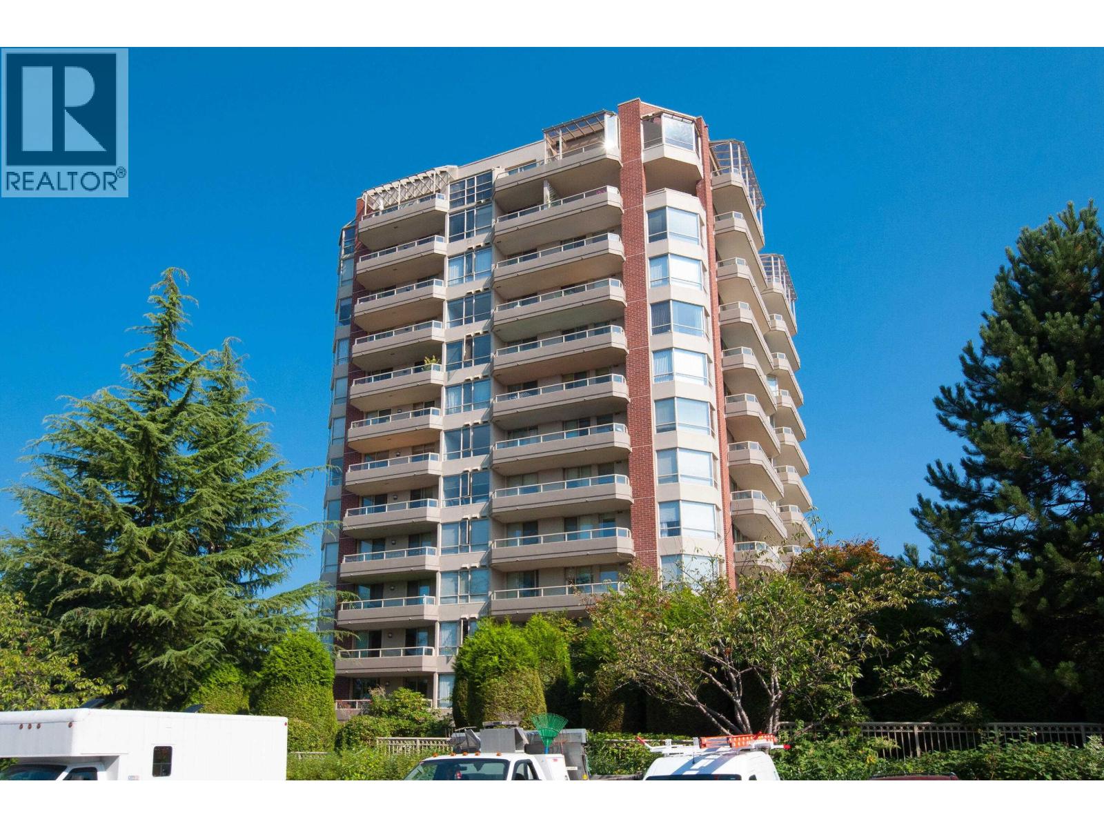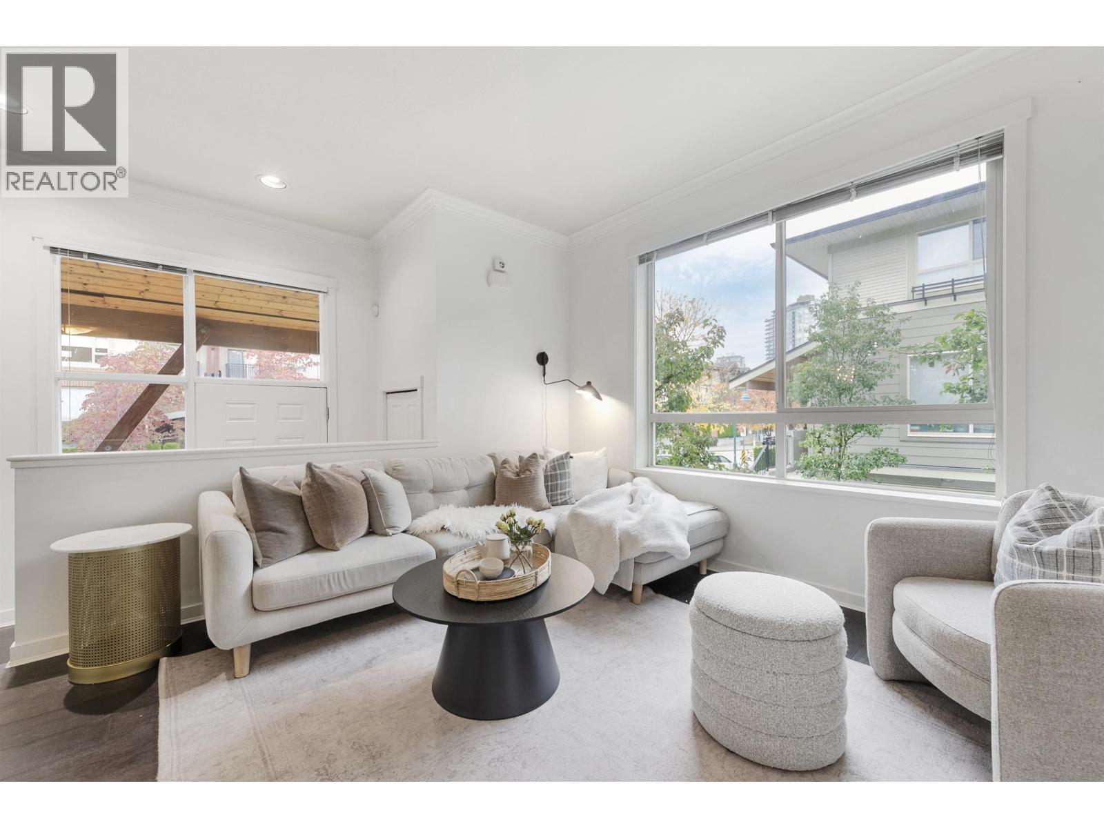Select your Favourite features
- Houseful
- BC
- Port Moody
- Heritage Mountain
- 8 Parkwood Place
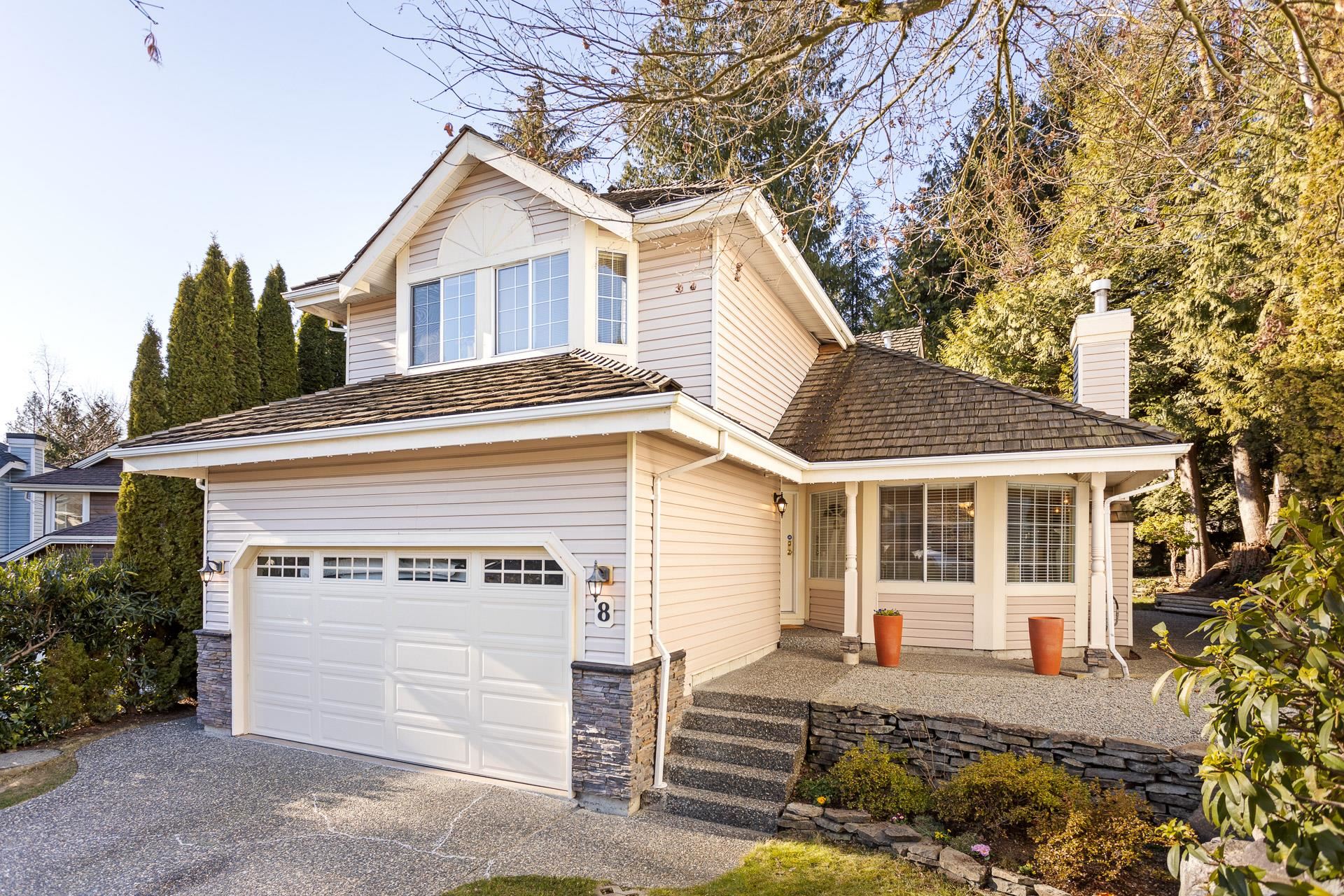
Highlights
Description
- Home value ($/Sqft)$624/Sqft
- Time on Houseful
- Property typeResidential
- Neighbourhood
- CommunityShopping Nearby
- Median school Score
- Year built1987
- Mortgage payment
Escape to your suburban sanctuary in Heritage Mountain! This family haven boasts a grand entry, vaulted living/dining with gas fireplace, and an eat-in kitchen with stainless appliances. Cozy family room features a wood-burning fireplace and opens to a private west-facing backyard oasis—perfect for BBQs and playtime. Main floor laundry + 2-pc bath. Upstairs: 3 beds, including spacious primary with walk-in closet & 4-pc ensuite w/soaker tub. Basement offers separate entry & 2-bed suite potential for income or guests. Newer roof (50-yr warranty). Serene neighborhood near top schools, Rocky Point shops, dining, rec, & SkyTrain for easy commutes!
MLS®#R3009249 updated 3 weeks ago.
Houseful checked MLS® for data 3 weeks ago.
Home overview
Amenities / Utilities
- Heat source Forced air, natural gas
- Sewer/ septic Public sewer, sanitary sewer, storm sewer
Exterior
- Construction materials
- Foundation
- Roof
- # parking spaces 4
- Parking desc
Interior
- # full baths 2
- # half baths 2
- # total bathrooms 4.0
- # of above grade bedrooms
- Appliances Washer/dryer, dishwasher, refrigerator, stove
Location
- Community Shopping nearby
- Area Bc
- Subdivision
- View No
- Water source Public
- Zoning description Rs
Lot/ Land Details
- Lot dimensions 5635.0
Overview
- Lot size (acres) 0.13
- Basement information Full
- Building size 2915.0
- Mls® # R3009249
- Property sub type Single family residence
- Status Active
- Virtual tour
- Tax year 2024
Rooms Information
metric
- Bedroom 4.216m X 2.819m
Level: Above - Bedroom 3.658m X 2.819m
Level: Above - Walk-in closet 1.499m X 2.667m
Level: Above - Primary bedroom 5.436m X 4.775m
Level: Above - Recreation room 8.407m X 4.089m
Level: Basement - Bedroom 8.509m X 3.785m
Level: Basement - Living room 5.512m X 4.064m
Level: Main - Eating area 2.616m X 2.743m
Level: Main - Dining room 3.15m X 3.531m
Level: Main - Family room 5.817m X 3.658m
Level: Main - Kitchen 3.632m X 2.87m
Level: Main - Laundry 3.277m X 3.658m
Level: Main
SOA_HOUSEKEEPING_ATTRS
- Listing type identifier Idx

Lock your rate with RBC pre-approval
Mortgage rate is for illustrative purposes only. Please check RBC.com/mortgages for the current mortgage rates
$-4,850
/ Month25 Years fixed, 20% down payment, % interest
$
$
$
%
$
%

Schedule a viewing
No obligation or purchase necessary, cancel at any time
Nearby Homes
Real estate & homes for sale nearby




